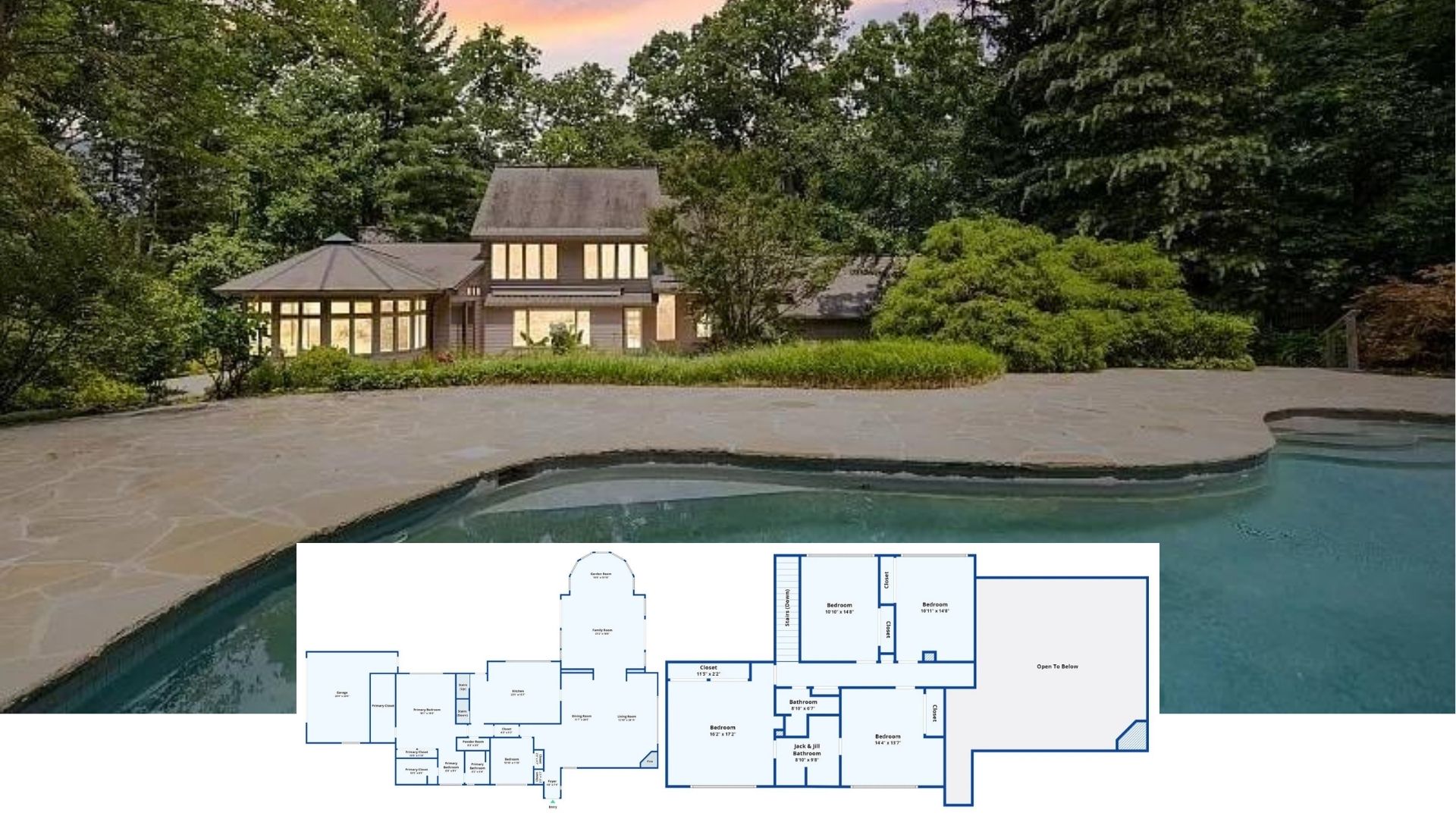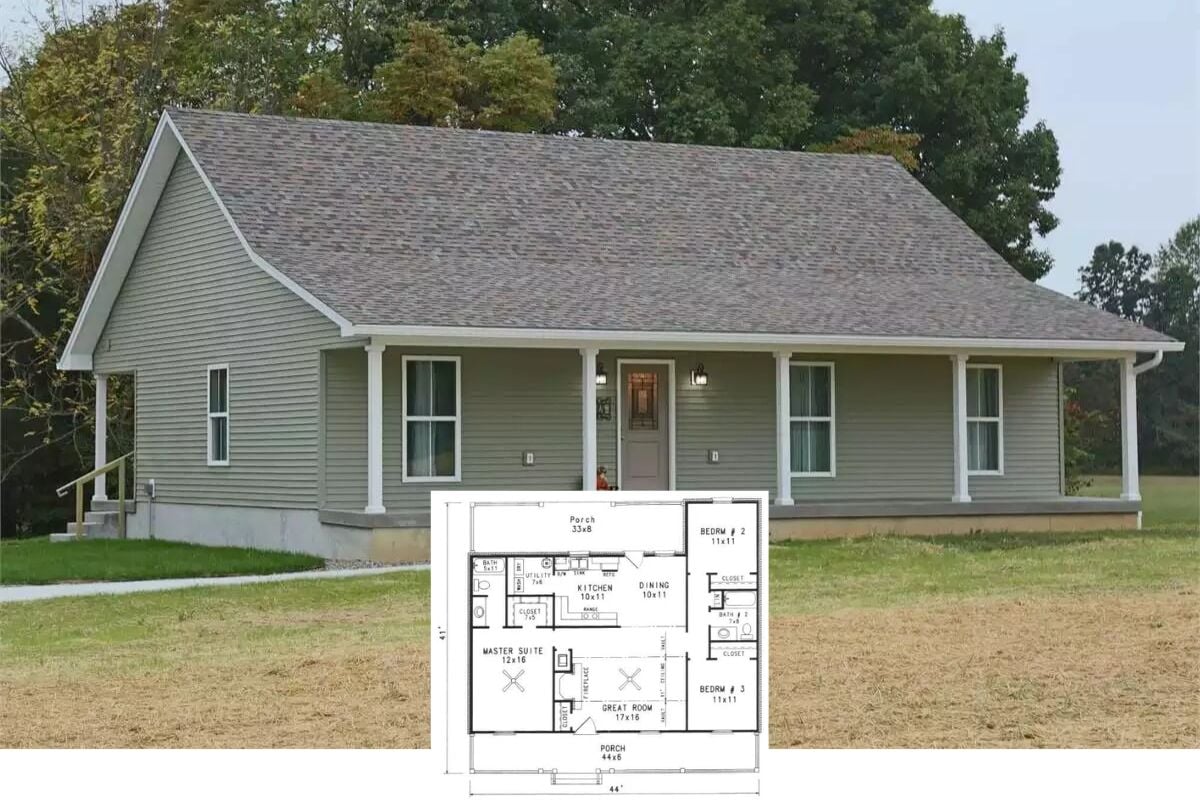
Specifications:
- Sq. Ft.: 1,820
- Bedrooms: 3
- Bathrooms: 3.5+
- Stories: 1
- Garages: 4
Welcome to photos and footprint for a 3-bedroom single-story New American home. Here’s the floor plan:




This New American home boasts a well-laid out floor plan designed for rear sloping lots. It has great outdoor spaces at the back including a covered patio on the lower level and a screened porch with a fireplace on the main floor.
Inside, a spacious foyer ushers you to the vaulted great room. It has a cozy fireplace and clerestory windows giving you amazing rear views. The eat-in kitchen across offers an immense island and a generous pantry concealed in cabinet doors.
The primary suite is secluded on the left side of the house. It comes with a 5-fixture bath along with his and her walk-in closet that has direct access to the laundry room. A nearby mudroom leads to the angled 3-car garage.
Downstairs, two more bedrooms are located. They are joined by an exercise room and a recreation room complete with a wet bar. The basement garage includes a half bath which is also accessible from the outside.
Plan 24413TW






