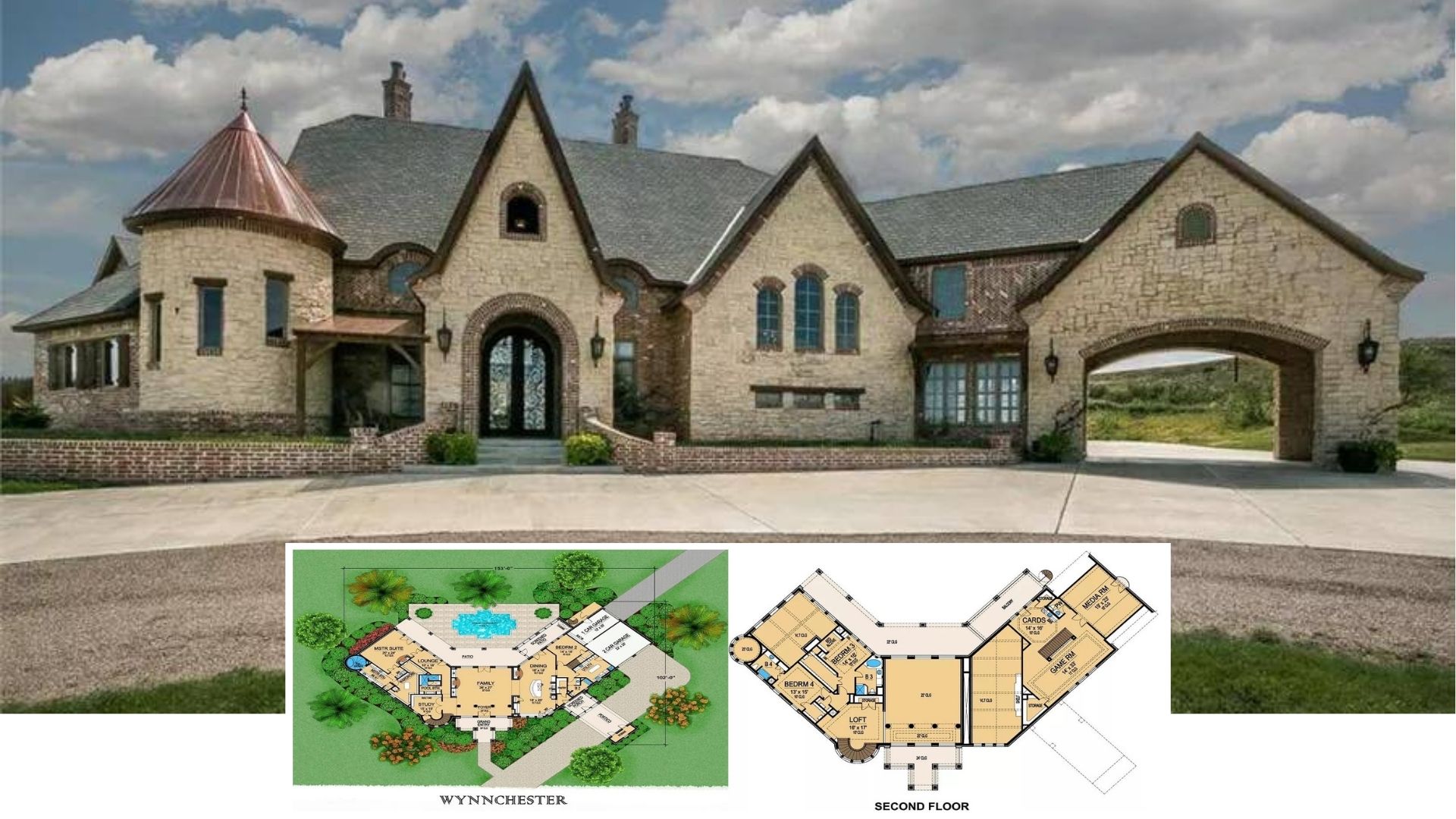
Specifications
- Sq. Ft.: 2,560
- Units: 2
- Width: 56′ 0″
- Depth: 37′ 0″
Main Level Floor Plan

Second Level Floor Plan

Front View

Left View

Right View

Rear View

Covered Porch

Dining Area

Dining Area

Kitchen

Living Room

Living Room

Open-Concept Living

Primary Bedroom

Primary Bedroom

Primary Bathroom

Primary Bathroom

Details
This country-style duplex presents a timeless aesthetic with its board and batten siding, gabled rooflines, and symmetrical façade. Each unit has its own covered entry framed by wood columns and topped with a quaint gable accent featuring natural wood shingles. Classic shutters and multi-pane windows give the home a warm, traditional appeal while maintaining a clean and updated look.
The main level features an open-concept layout, with the living room flowing seamlessly into the kitchen and dining area. A central island with an elevated bar provides both functionality and a casual dining option. Toward the rear of the home, a bedroom and full bathroom are situated for easy access and privacy. Both units enjoy access to private rear porches, ideal for relaxing or entertaining.
Upstairs, you’ll find two additional bedrooms, each with its own private bathroom. The second bedroom is spacious and includes a generous closet, while the third bedroom is located toward the back, adjacent to its own bathroom. Additional storage closets and linen space enhance convenience.
Pin It!

Architectural Designs Plan 25846GE






