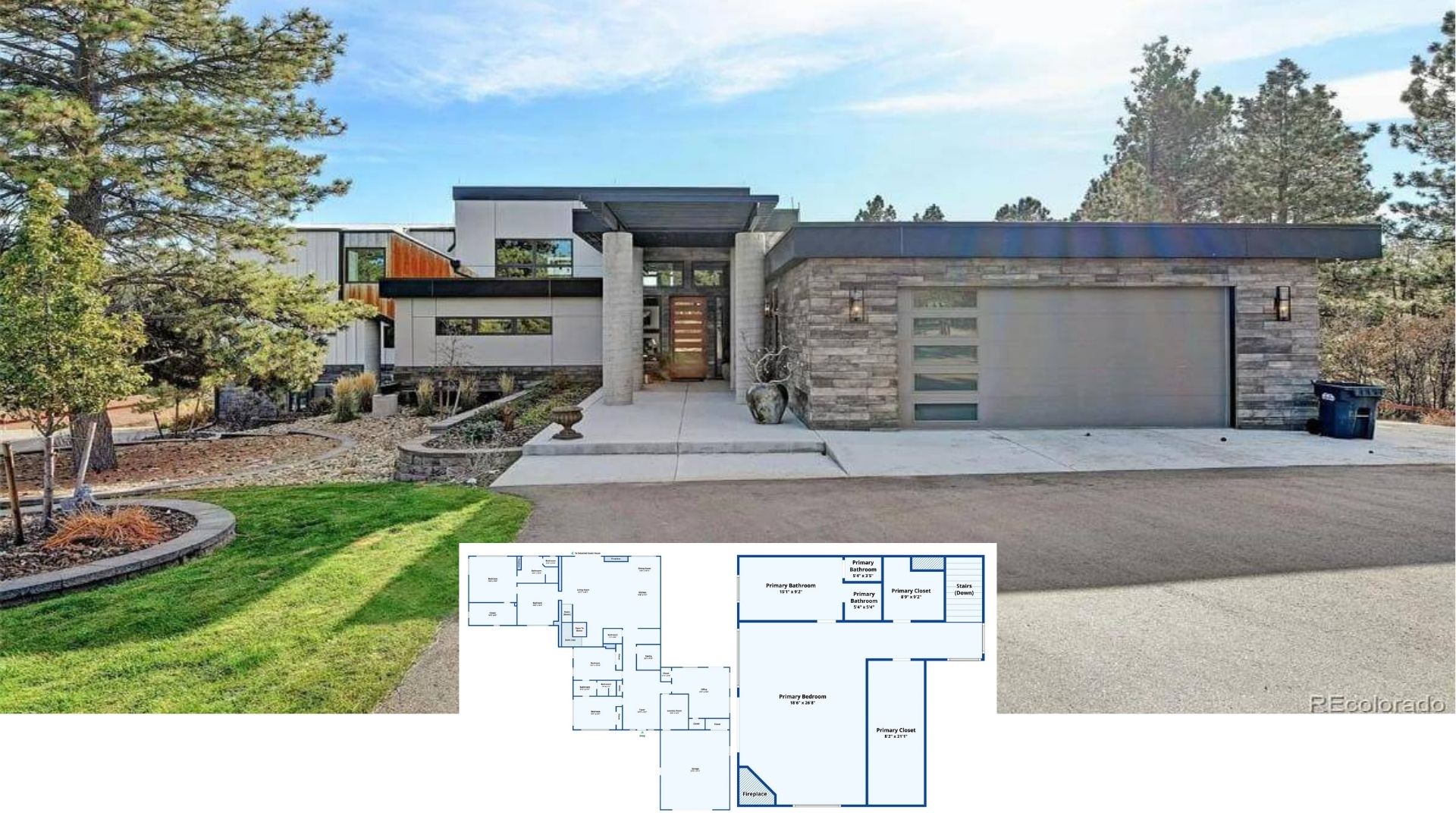
Specifications:
- Sq. Ft.: 2,415
- Bedrooms: 3
- Bathrooms: 2
- Stories: 1
- Garages: 2
Welcome to photos and footprint for a 3-bedroom single-story Acadian home. Here’s the floor plan:
Buy this plan
-

Front elevation sketch of the 3-bedroom single-story Acadian home. -

Right elevation sketch of the 3-bedroom single-story Acadian home. -

Left elevation sketch of the 3-bedroom single-story Acadian home. -

Side view sketch of the 3-bedroom single-story Acadian home. -

Rear elevation sketch of the 3-bedroom single-story Acadian home. -

Angled front view showing the brick exterior, shuttered windows, and a covered porch complemented with a stoop.
Stately brick exterior, gable, and hipped rooflines, and a welcoming front porch grace this 3-bedroom Acadian home.
Inside, the foyer ushers you into the family room warmed by a corner fireplace. It flows into the formal dining room which sits next to the kitchen for convenient serving. The gourmet kitchen is a delight with its multi-use island and an adjoining eating area.
The bedrooms line the left wing. Two bedrooms sharing a hall bath are located off the foyer while the primary suite lies at the back for optimum privacy. The primary bedroom features an elegant tray ceiling, a well-appointed bath, and a walk-in closet.
At the home’s rear, you’ll find a breezy covered porch and a double garage with storage space. Enter from the garage and discover the mudroom, powder bath, and utility room.
Plan # 140-1106












