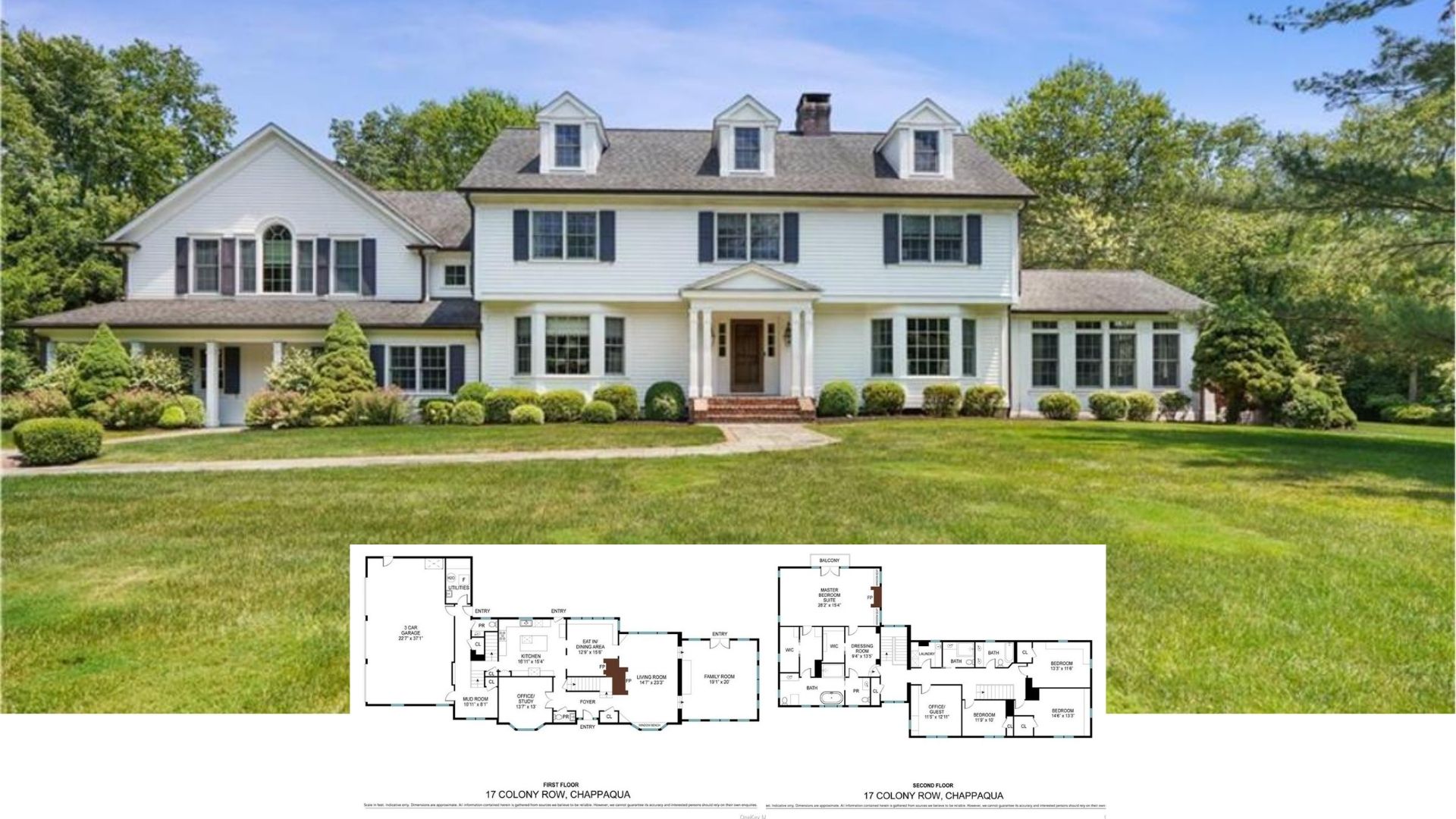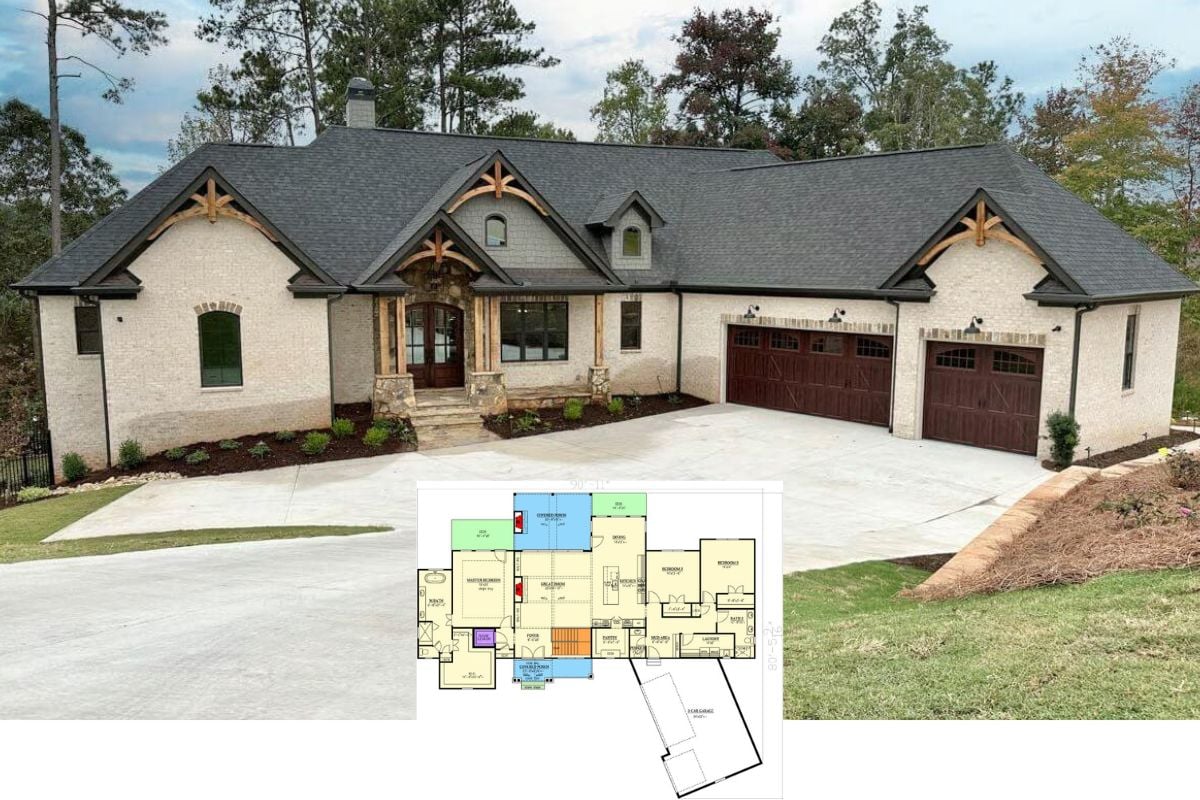Spanning 2,989 square feet, the two-story house offers four bedrooms and three-and-a-half bathrooms, ideal for a family seeking both space and functionality. The layout combines spacious living areas with private retreats, making it perfect for hosting or everyday living. Its well-balanced size and features allow for comfort and convenience on both floors.
Tour the Country House With an Expansive Wraparound Porch
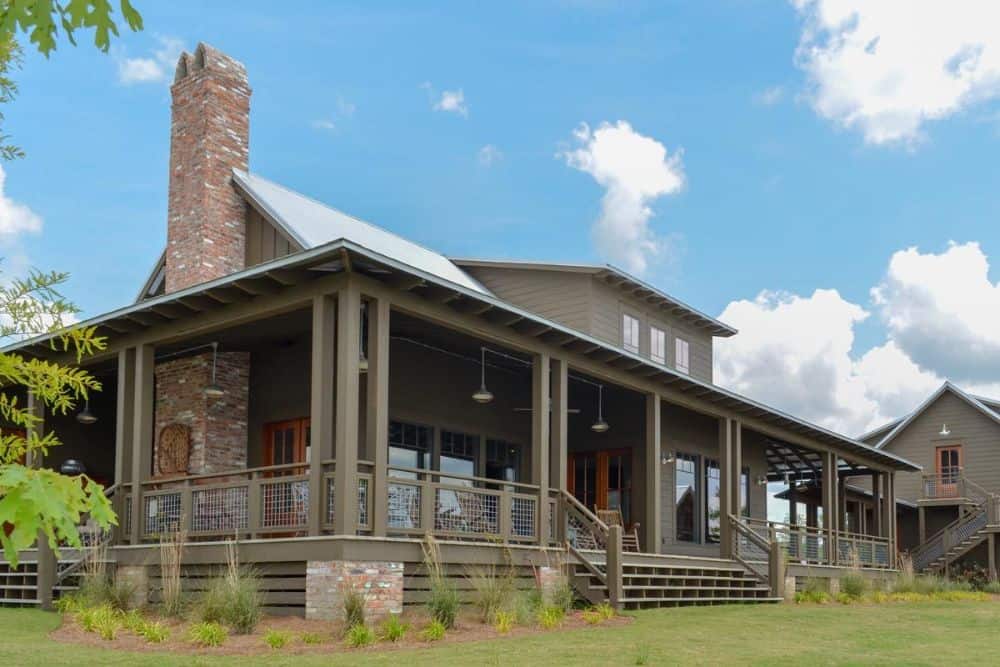
A broad wraparound porch defines the exterior, with simple, clean lines drawing from a country farmhouse style. Exposed brick on the chimney contrasts with the neutral tones of the siding. The house balances a traditional aesthetic with modern finishes, highlighted by the open, covered porch and large windows.
The Main Floor Plan
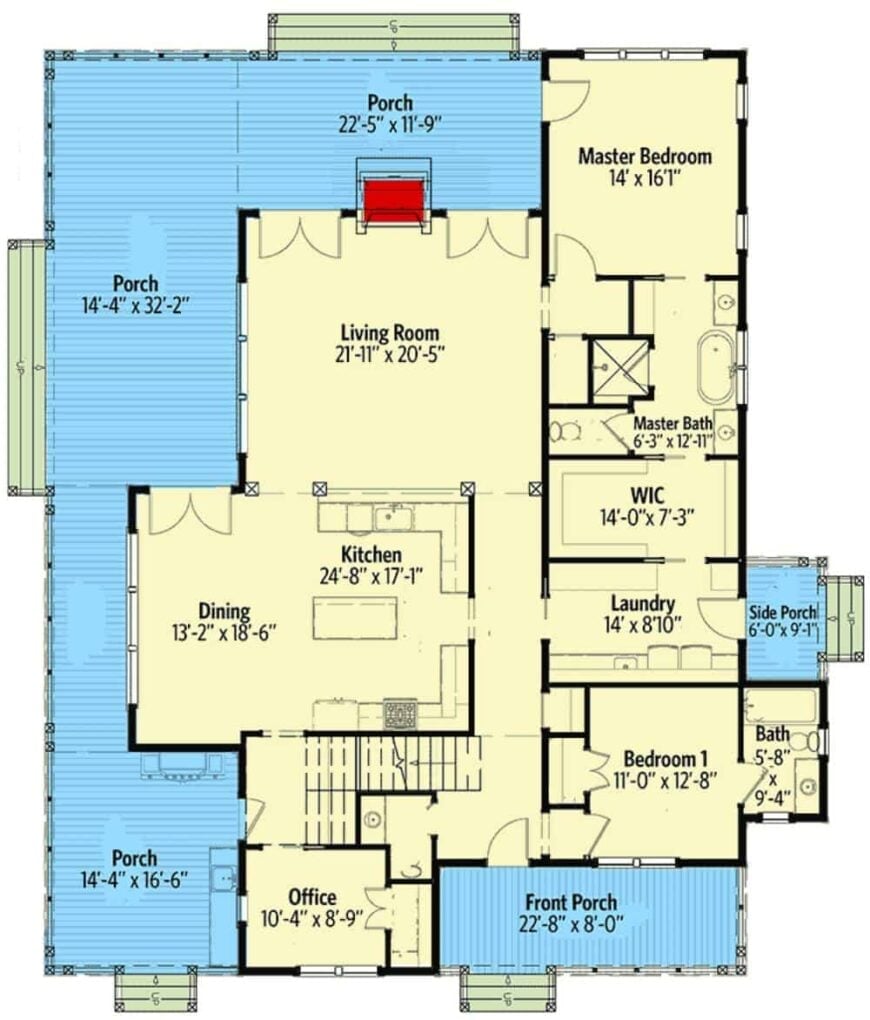
A spacious living room, a gourmet kitchen, and a formal dining room meet on the main level. A large master bedroom suite with a walk-in closet and a private bathroom is also located on this level. Outside, there are multiple porches for enjoying the outdoors.
Buy: Architectural Designs – Plan 130015LLS
The Upper-Level Floor Plan
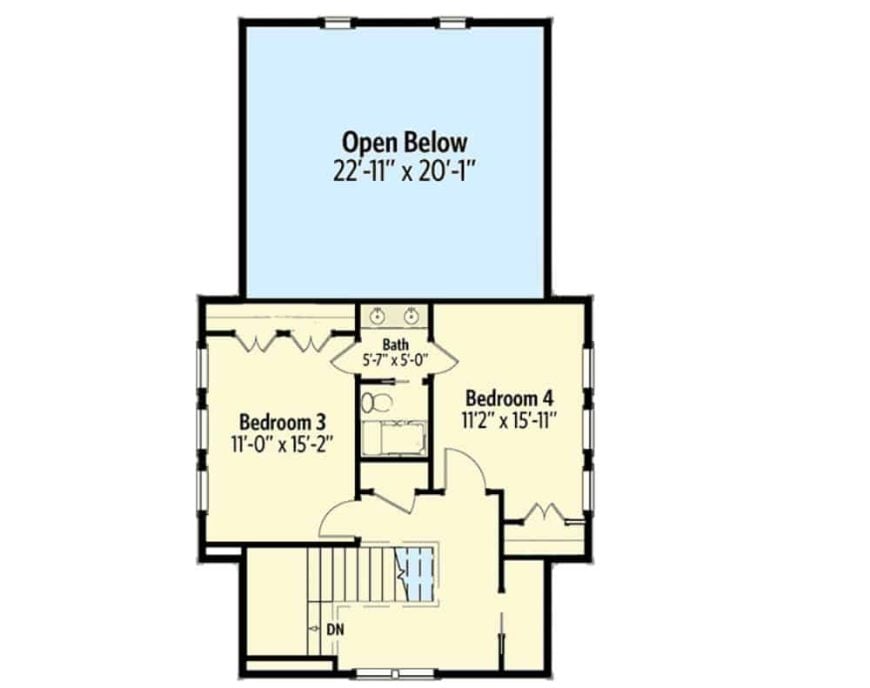
Upstairs features three bedrooms, each with a closet. A shared bathroom is also located on this level. Additionally, there is a large open space above the living room, which could be used as a loft or additional living area.
Buy: Architectural Designs – Plan 130015LLS
3D Map of the Main Floor Plan
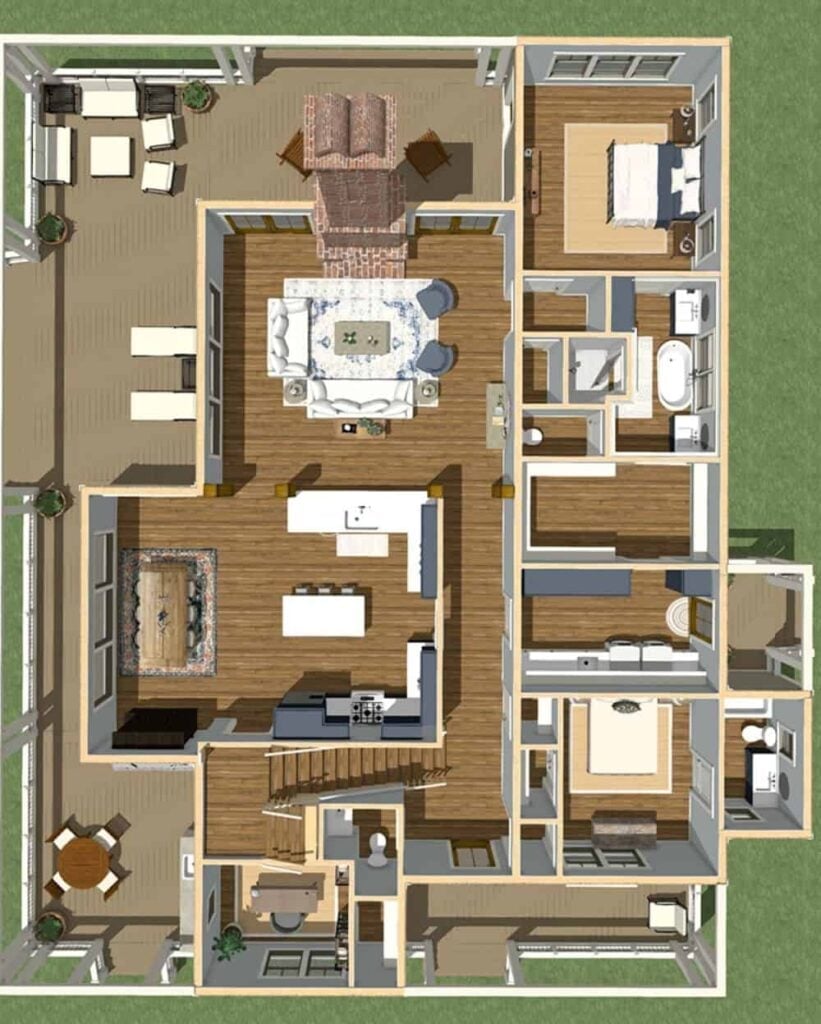
Comfortable seating furniture is arranged around the fireplace. The gourmet kitchen naturally flows into the dining area, ideal for hosting gatherings. The master bedroom suite has plenty of outdoor views on the opposite side of the house.
3D Map of the Upper-Level Floor Plan
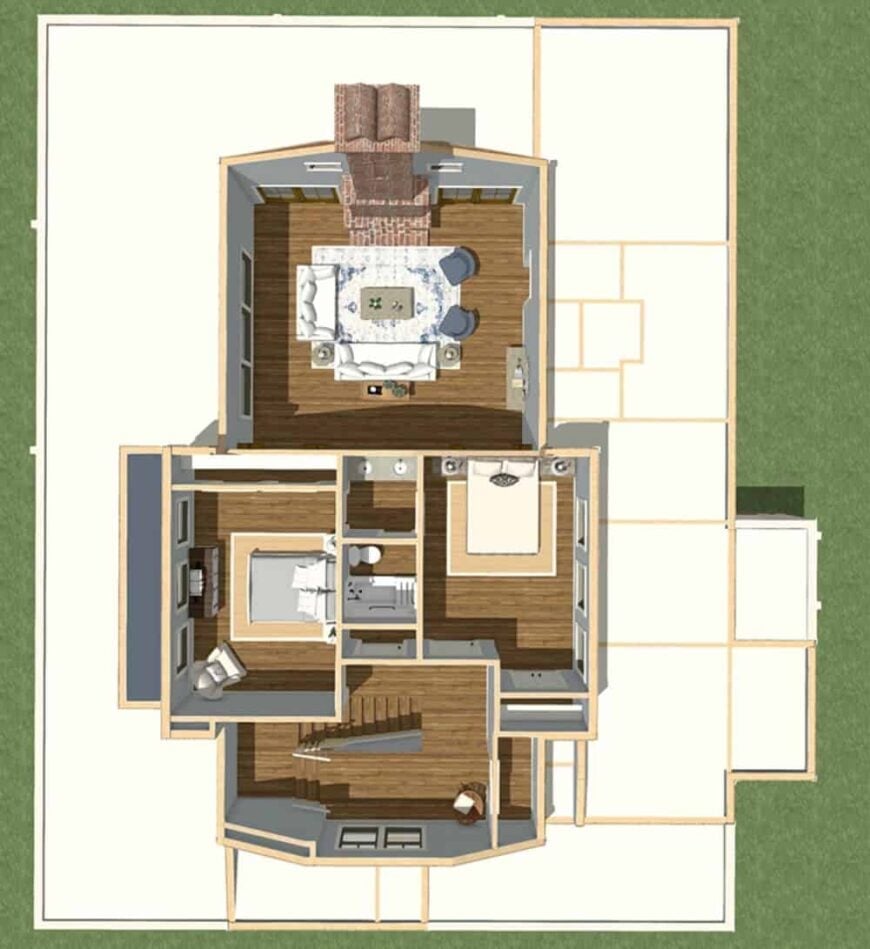
On the second floor is a king-size bed and an en-suite bathroom with a soaking tub and separate shower. The walk-in closet offers ample storage for clothing and accessories. Windows invites natural light into the space.
Classic Farmhouse With Gable Roof and Wraparound Porch

Gable roof and a large front porch with wooden railings protect the home. Multiple windows are evenly spaced along the facade. A front yard with lush landscaping completes the exterior.
A Look on the Rear Porch With Brick Chimney
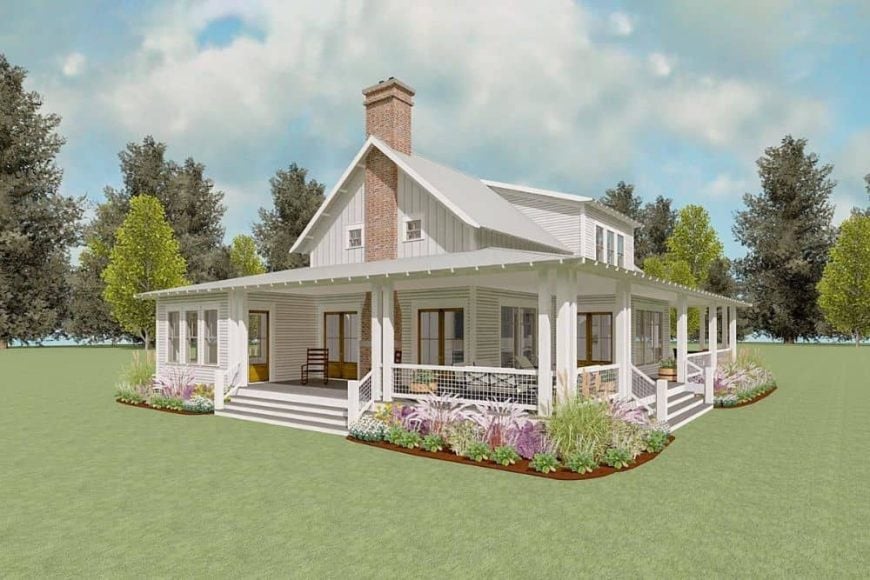
A brick chimney is visible on the rear side, adding a rural touch. Several large windows on the back wall provide ample lighting. A set of stairs leads down to the landscaped backyard.
Expansive Waterfront Views and Shed Dormer
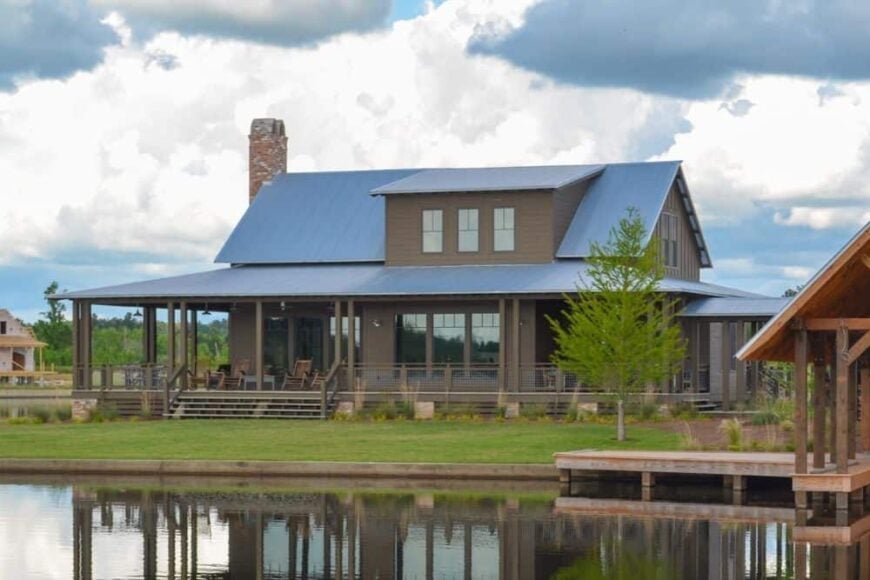
On the upper level is a shed dormer that lends additional lighting and ventilation. Large windows offer expansive views of the waterfront. The wraparound porch is equipped with lighting fixtures and outdoor furniture for relaxation.
Green Vegetation Surrounds the Inviting Wraparound Porch
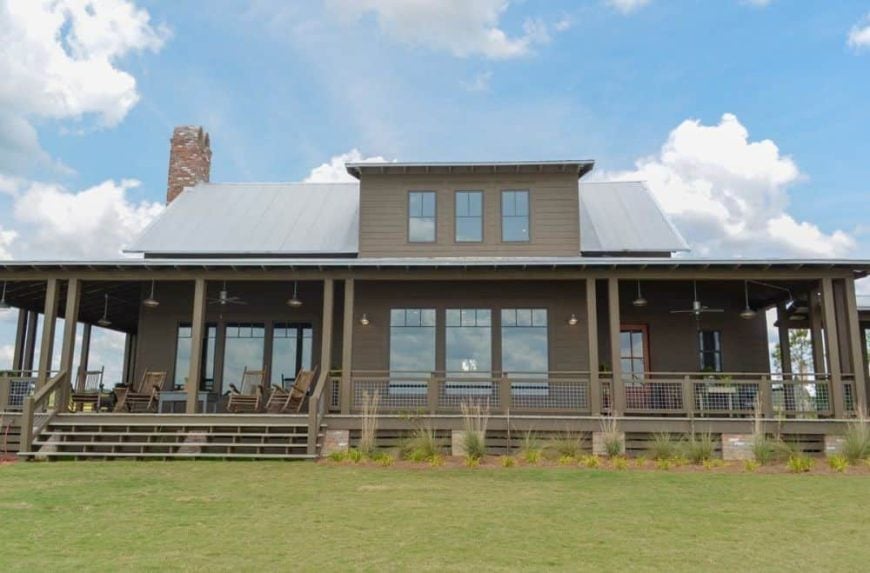
Providing a convenient entryway is a wooden stoop extending from the porch. Vegetation surrounds the porch, creating a natural and inviting feel. The massive windows spanning across the façade connects the indoor and outdoor spaces.
Rear Porch With Fireplace and Scenic Waterfront Views
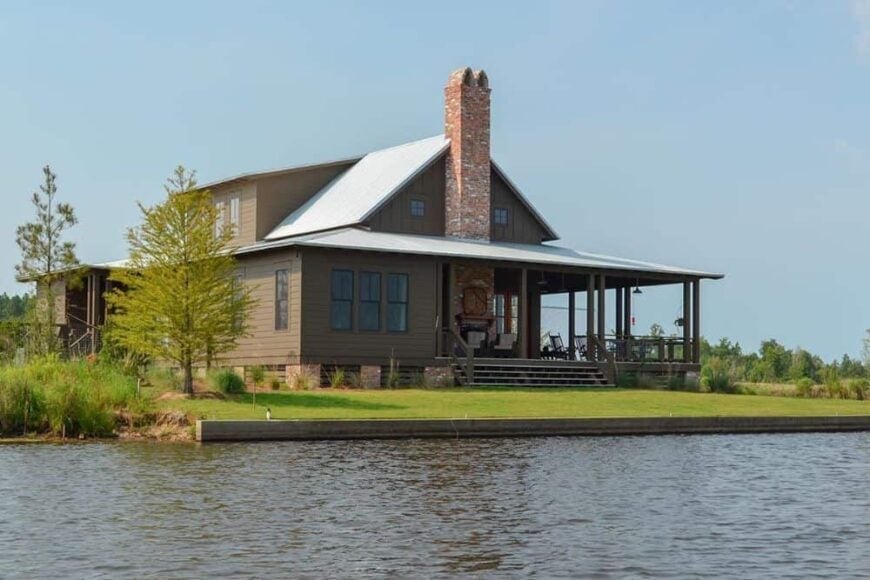
Directly across the scenic waterfront is the rear porch. Outdoor seating surrounds a built-in fireplace, creating a space perfect for relaxing by the water. Lush green trees complete the natural backdrop.
Modern Kitchen With Dark Wood Cabinets and Center Island
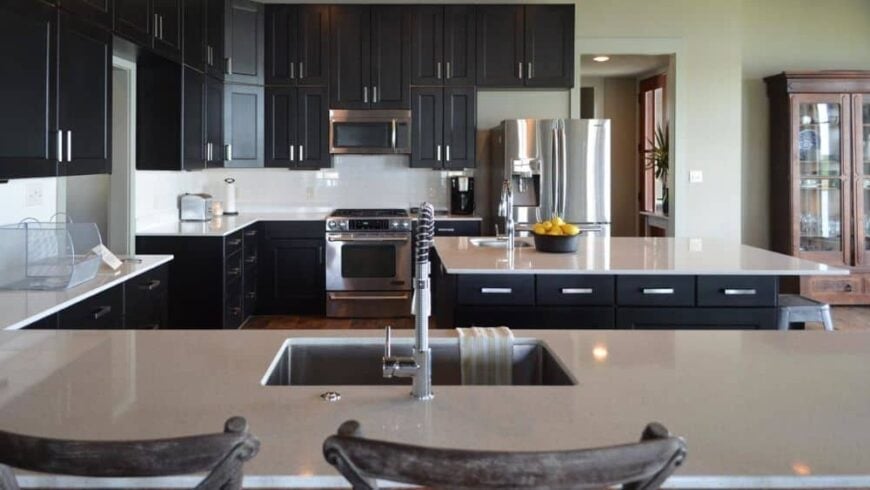
I love the kitchen’s rich wooden cabinetry. Sleek stainless steel appliances, including a refrigerator, oven, and range, enhance the modern look. A central island with a sink offers extra counter space and serves as a gathering spot.
Open-Air Dining With a Clear View of the Serene Lake
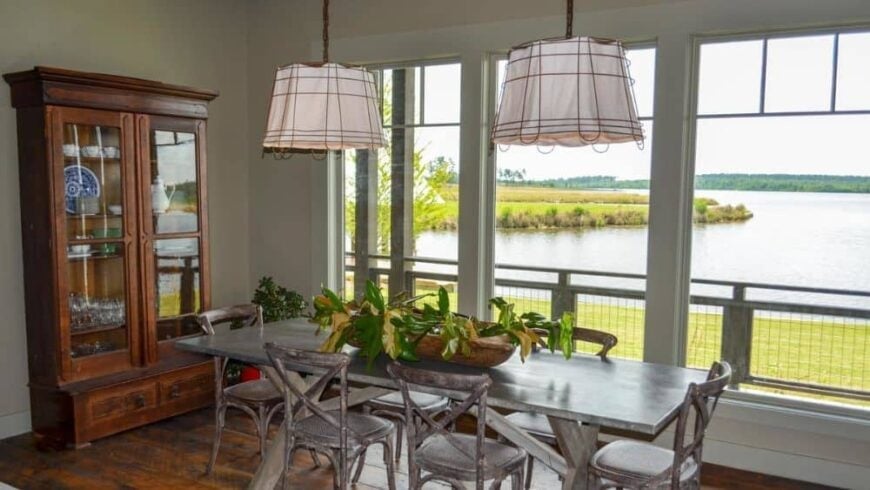
In the dining area is a wooden china cabinet that displays decorative items, infusing the room with traditional charm. A distinctive lighting fixture with fabric shades hangs above the rectangular dining table. The wooden chairs complete the rustic aesthetic.
Second-Level Balcony With Dark Wood Railings and Table
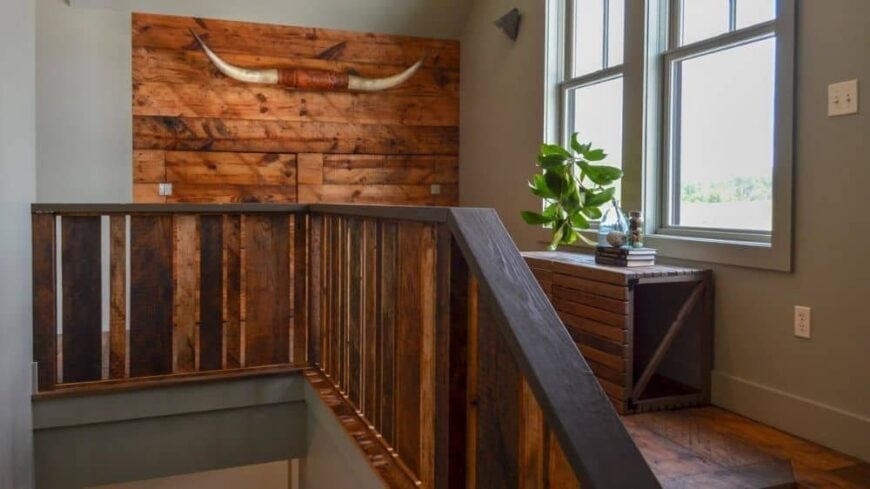
Above the stairs, the second-level balcony flaunts charming wooden railings. A wooden plank table sits beneath white-framed windows, offering a convenient spot for placing items. A unique piece of wall art, featuring a longhorn skull, adds a decorative element.
Ambient Main Bedroom With Metal Bed
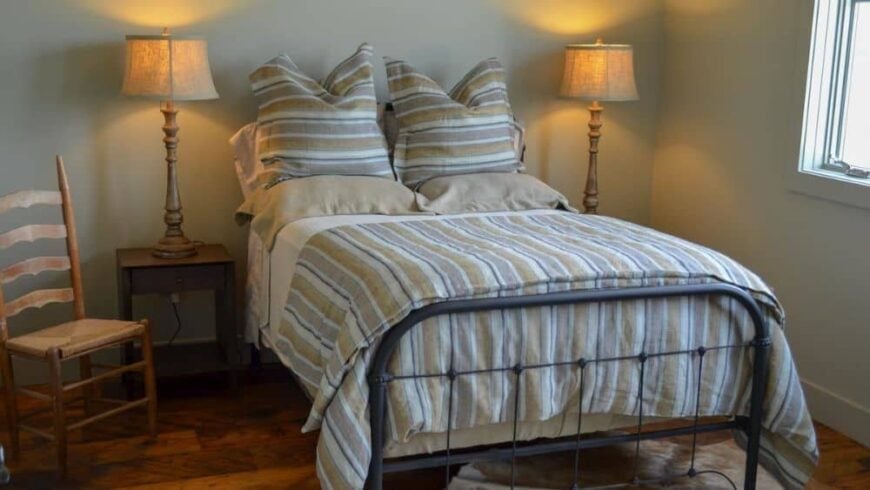
Inside the home’s main bedroom is a metal bed dressed in striped bedding and pillows. Tall table lamps on either side of the bed create a warm ambiance. Hardwood flooring enhances the room’s warmth, lending a natural touch to the decor.
Second Bedroom With Colorful Bedding and En-Suite Bathroom
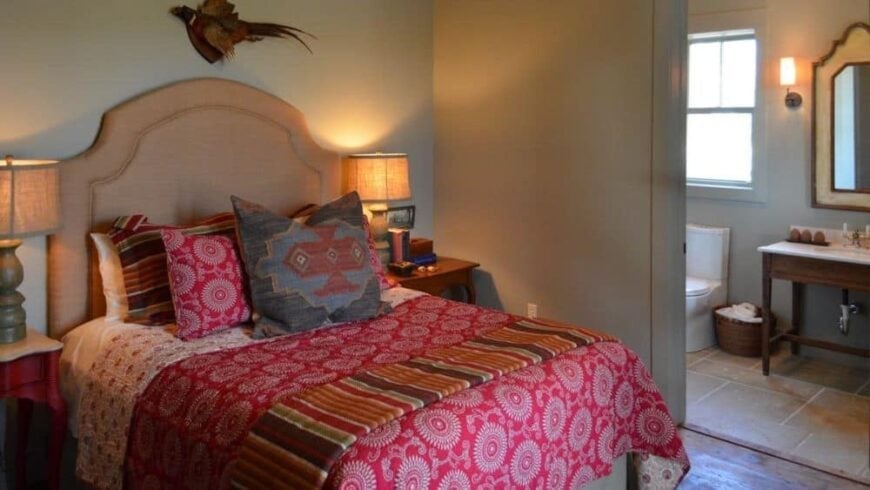
Upstairs, the second bedroom showcases a bed with an upholstered headboard, dressed in vibrant bedding and plush pillows. Table lamps on either side offer soft lighting. An open doorway reveals a glimpse of the en-suite bathroom, complete with a stylish vanity and sink.
Wraparound Porch With Rocking Chairs and Outdoor Seating
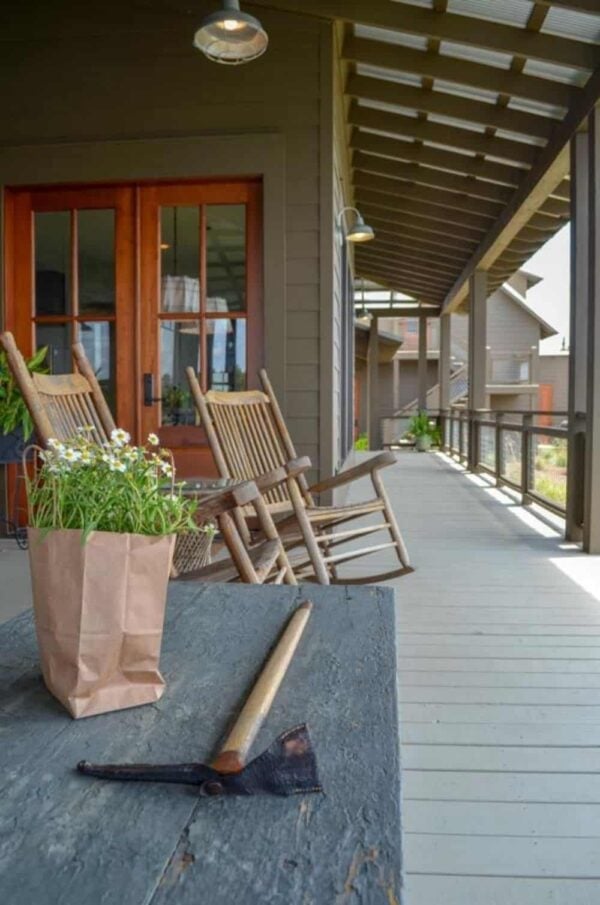
Downstairs, a wooden table paired with rocking chairs for lounging is on the porch. Overhead lighting fixtures cast a warm glow, enhancing the inviting ambiance. Potted plants bring a natural charm to the outdoor space.
A Sunset View of the Wraparound Porch
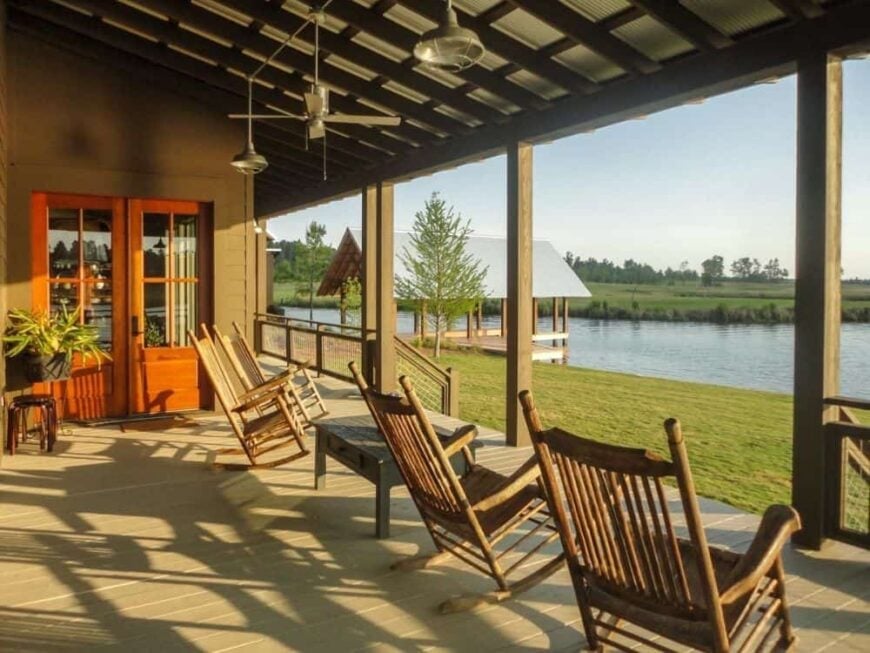
Wide plank flooring makes up the porch, adding a rustic and welcoming touch. A ceiling fan stirs a gentle breeze, while the open design provides expansive views of the surrounding landscape. Red double doors invite entry to the home’s indoor spaces.
Buy: Architectural Designs – Plan 130015LLS



