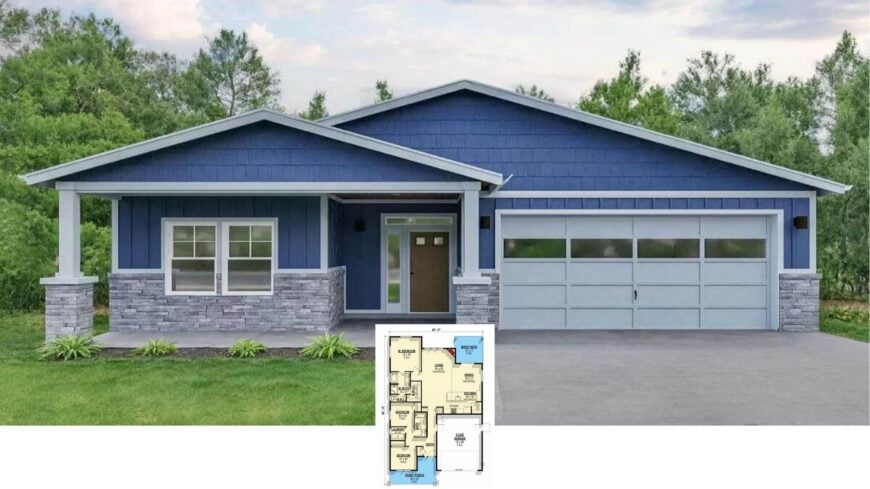
Our tour today celebrates a 1,582-square-foot Craftsman home wrapped in a head-turning navy exterior. Inside, an open layout anchors the vaulted great room at the heart of the three-bedroom, two-bath design, while a covered front porch and rear patio invite year-round outdoor living.
The secluded primary suite sits quietly at the back, and an attached garage keeps daily comings and goings simple. Stone column bases, crisp white trim, and warm interior finishes weave classic Craftsman charm through every corner.
Craftsman Simplicity with a Bold Blue Facade
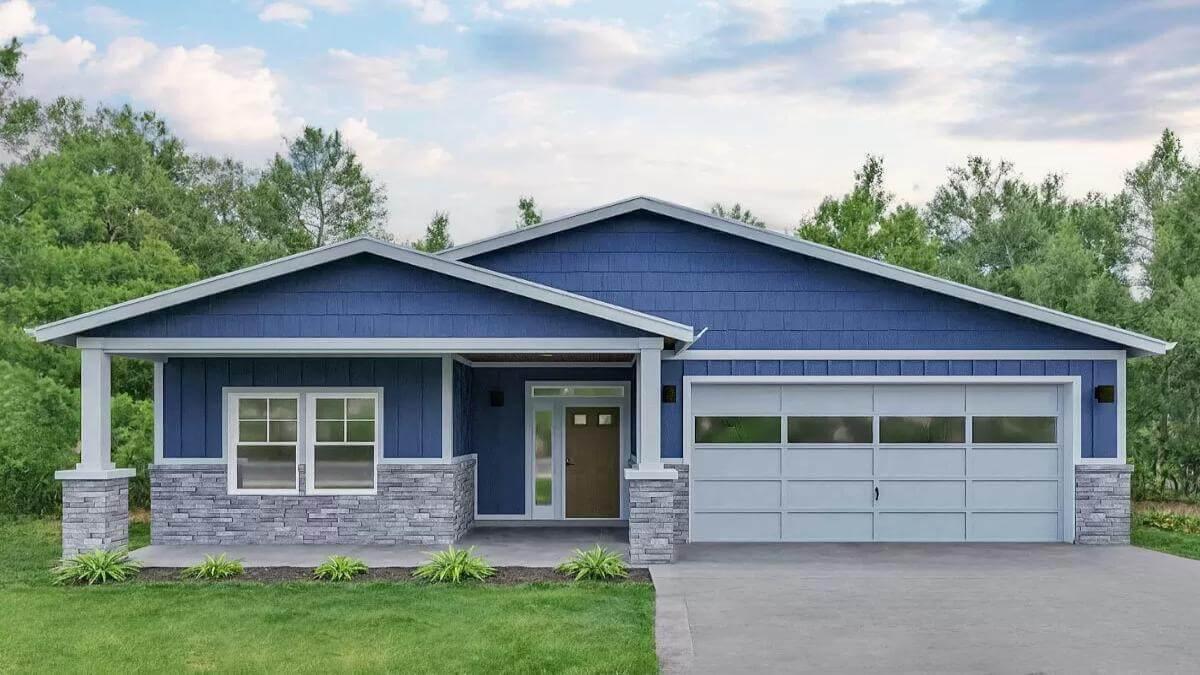
Every elevation breathes Craftsman—from the tapered porch supports and low-pitched gables to the honest mix of stone and horizontal siding—while the bold blue palette and pared-down lines lend a fresh, contemporary edge.
Expect familiar Craftsman warmth, finely tuned for modern life, as we explore the rooms and smartly organized floor plan ahead.
Smart Layout in This Craftsman-Inspired Home Floor Plan
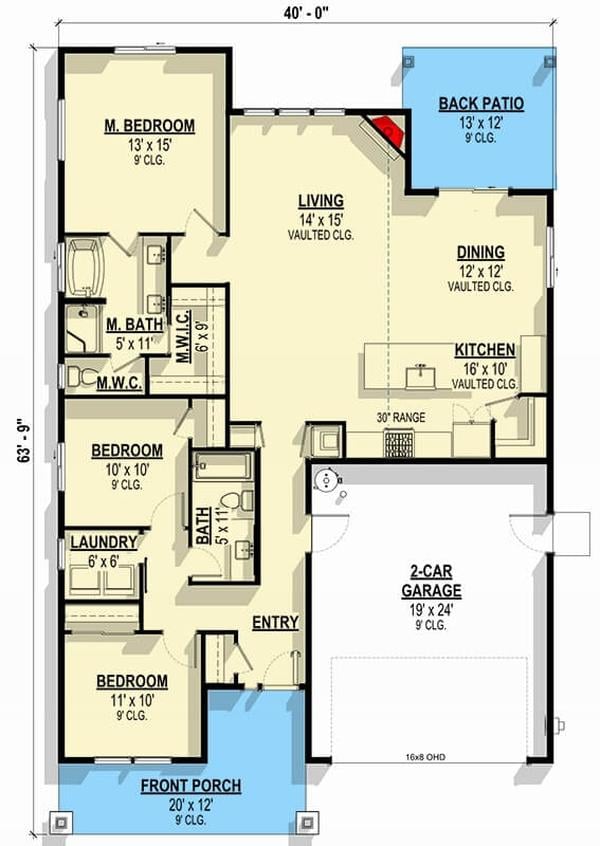
This floor plan showcases an efficient use of space with a vaulted ceiling living area that seamlessly connects to the dining and kitchen spaces, fostering an open and inviting atmosphere.
The master bedroom offers privacy at the home’s rear, complete with an ensuite and walk-in closet. Thoughtful features like a covered front porch and a back patio highlight the indoor-outdoor living focus typical of Craftsman design.
Source: Architectural Designs – Plan 307705RAD
Gable Roof and Stone Detailing Highlight This Craftsman Exterior
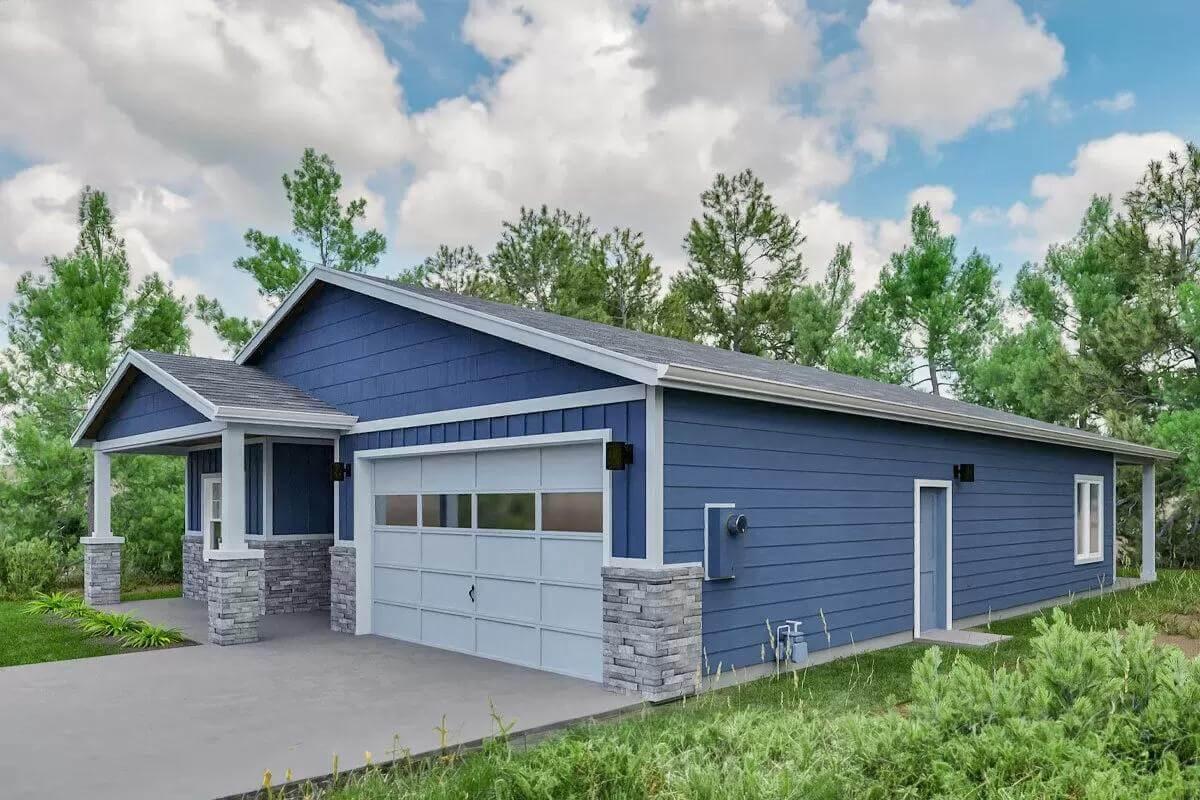
The Craftsman exterior stands out with its deep blue siding, contrasted by crisp white trim accentuating the gable roof. Stone pillars and accents lend a sturdy touch, seamlessly blending with the clean, modern lines of the facade. The attached garage provides functionality while maintaining the home’s cohesive style.
Rear View: Classic Craftsman Details with a Fresh Blue Twist
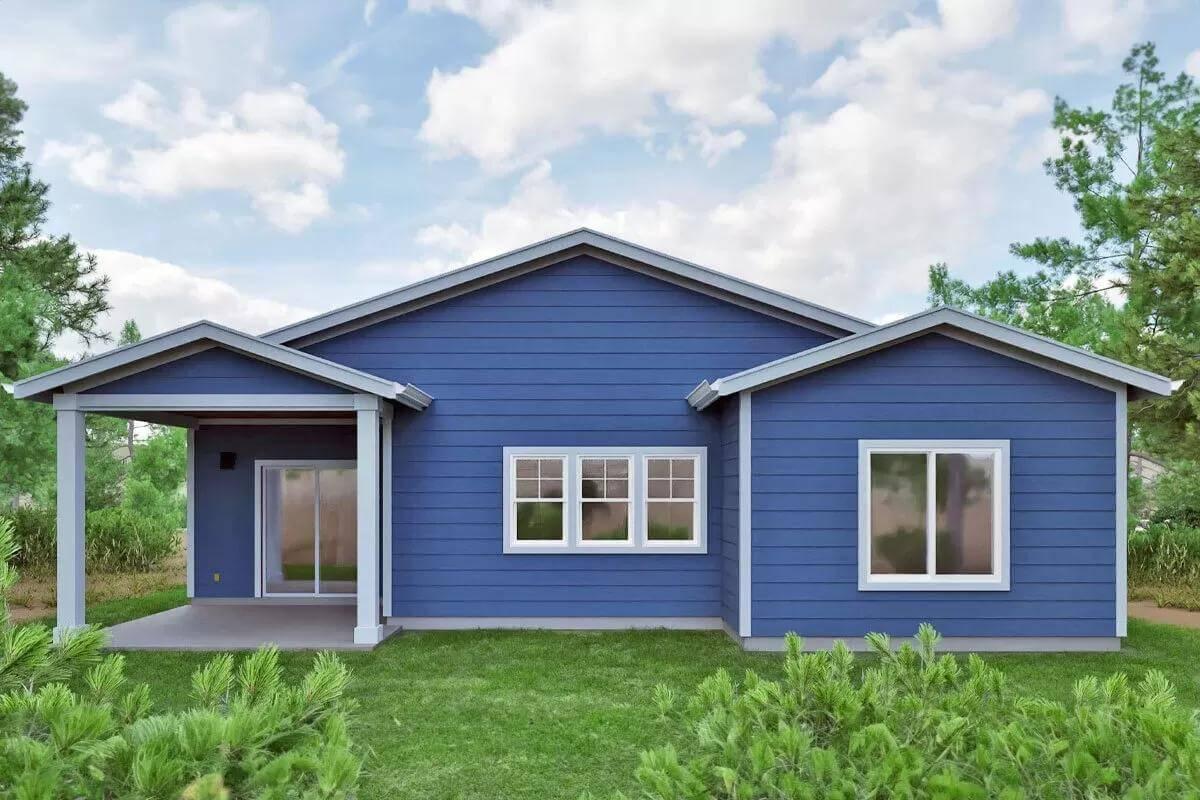
This rear view of the Craftsman home highlights its bold blue exterior, accented with crisp white trim that underscores the rooflines and windows.
The clean horizontal siding maintains a sleek look, while the small covered patio offers a quiet retreat from the main living areas. Twin windows and sliding doors align to invite natural light, emphasizing an indoor-outdoor lifestyle.
Check Out the Blend of Traditional and Contemporary in This Craftsman Porch
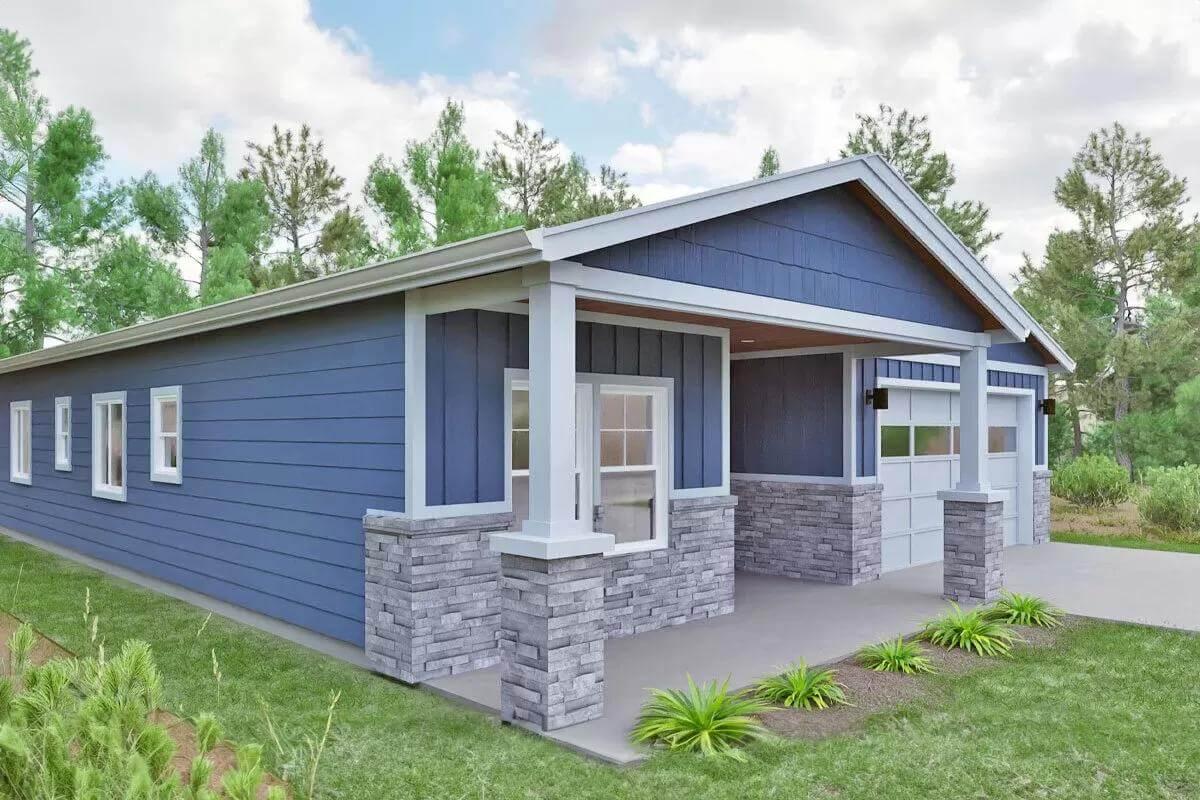
This Craftsman home seamlessly merges tradition with modernity, featuring a bold blue exterior complemented by crisp white trim.
The sturdy stone columns anchor the covered porch, providing an inviting space with both function and style. Clean lines and the seamless integration of garage space maintain a contemporary appeal while honoring Craftsman roots.
Efficient Use of Space with This Open-Concept Living Area and Kitchen Island
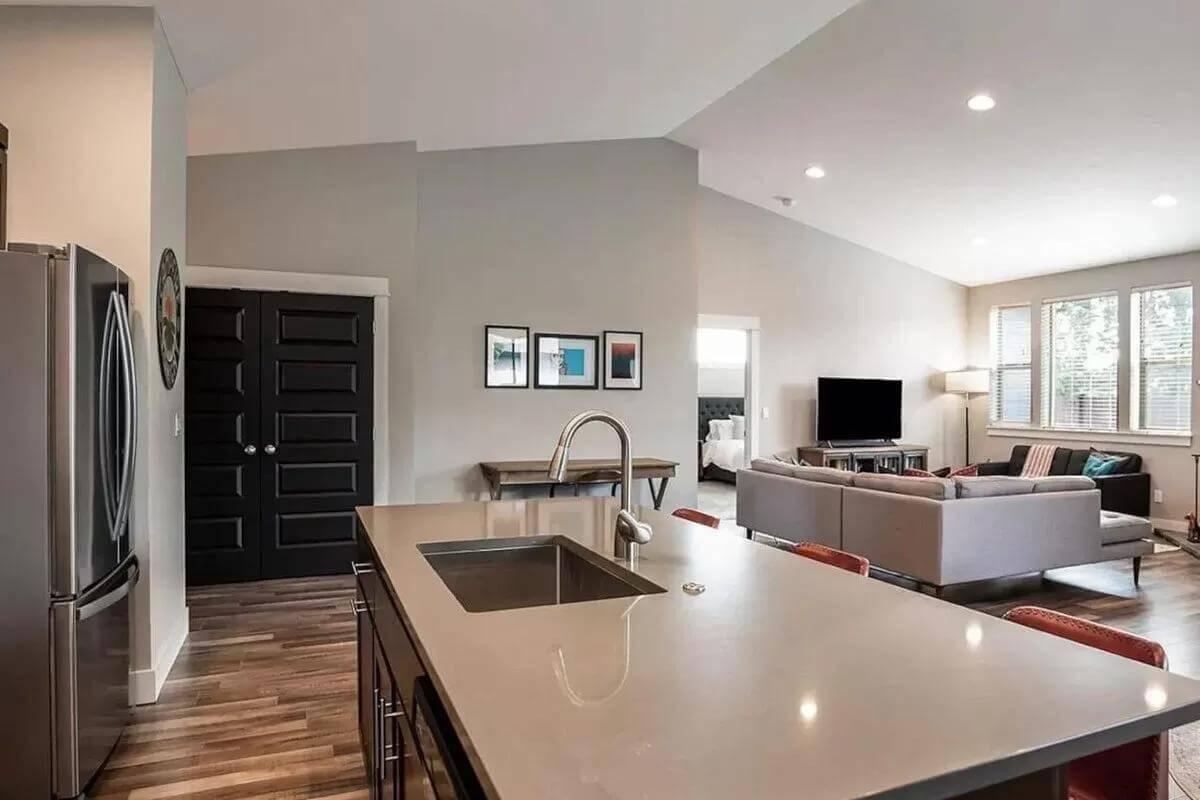
This Craftsman-inspired interior features a seamless blend of living room and kitchen, highlighted by a centrally positioned island for casual dining or meal prep.
The vaulted ceiling and large windows flood the space with natural light, enhancing its warm and welcoming atmosphere. A mix of neutral tones and sleek finishes keeps it modern yet grounded in traditional design.
Polished Kitchen with Striking Dark Cabinets and Subway Tile
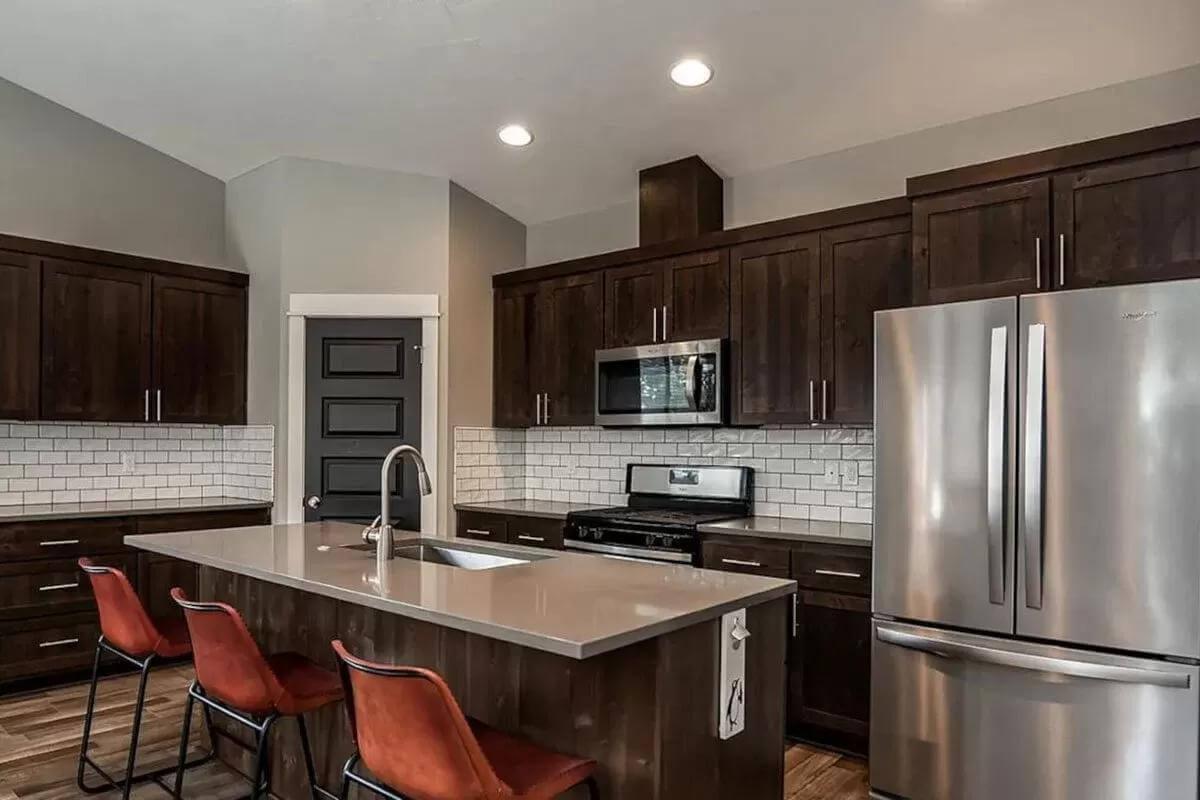
This kitchen features bold, dark cabinetry that provides a sophisticated contrast to the sleek stainless steel appliances. The subway tile backsplash adds a classic touch, complementing the clean lines of the space. With a central island and inviting red barstools, it offers a perfect blend of function and style.
Open-Concept Living with a Touch of Rustic Brick
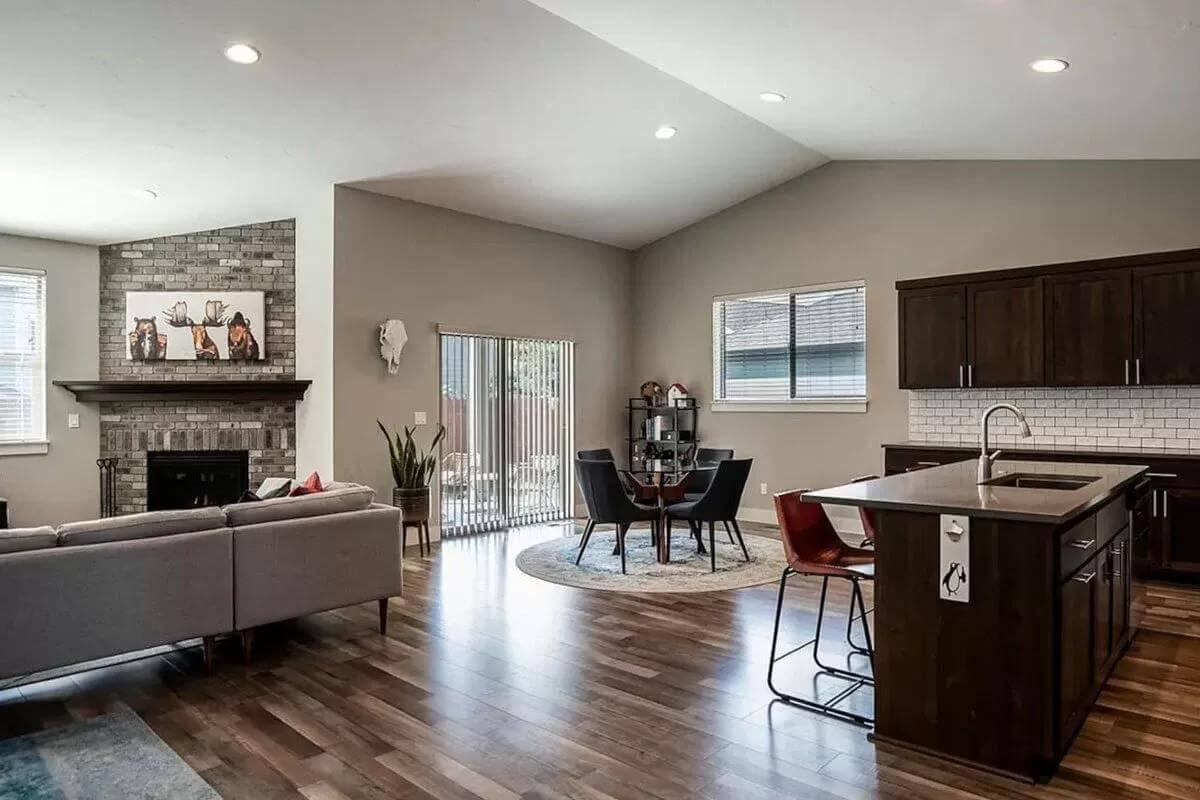
This open-concept living space blends modern design with rustic elements, highlighted by a striking brick fireplace. The dark wood cabinetry and sleek countertop in the kitchen complement the rich wood flooring that unifies the area.
A cozy dining nook with a round table invites gatherings, while large windows and sliding doors flood the space with natural light.
Craftsman Bathroom with a Touch of Contemporary Beauty
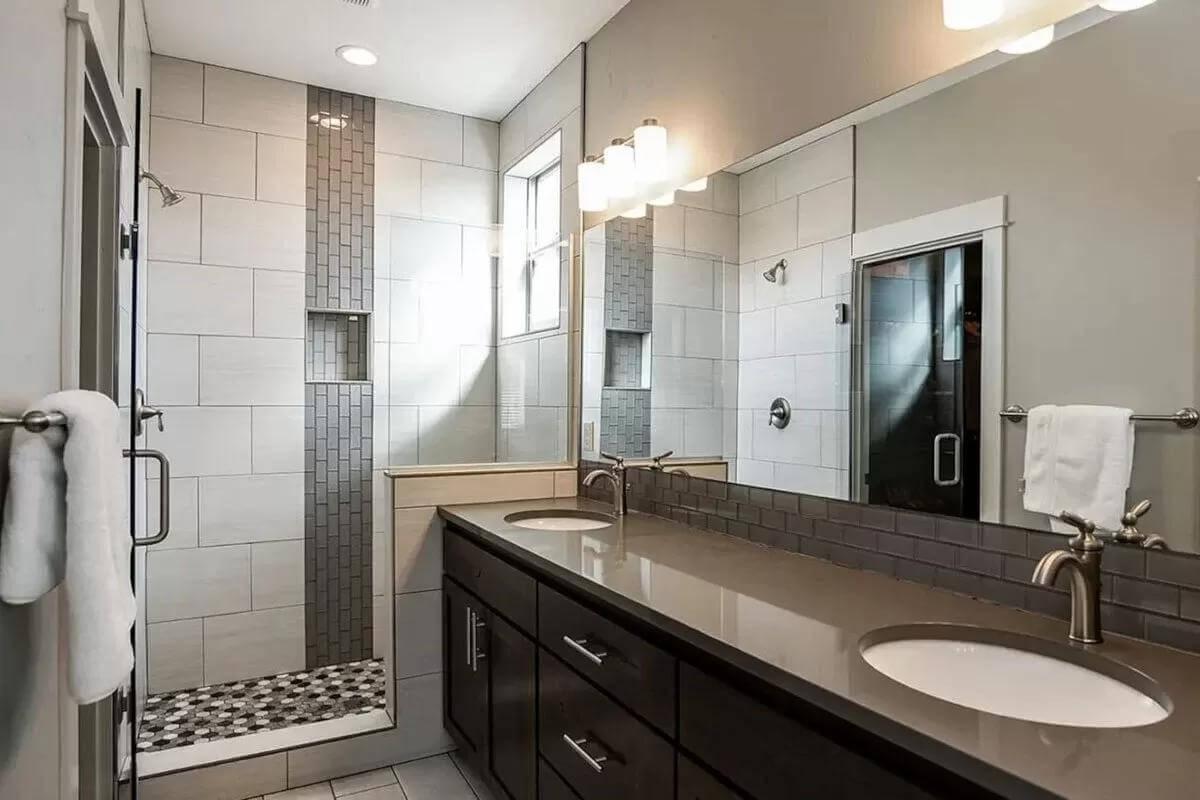
This Craftsman-inspired bathroom combines sleek design with a modern twist, featuring a double vanity with rich, dark cabinetry and polished countertops.
The walk-in shower stands out with its striking vertical mosaic tile accent, adding visual interest and contrasting beautifully with the larger surrounding tiles. Subtle subway tile backsplash and ample lighting create a bright and functional space.
Stylish Bathroom with Contemporary Accents and Practical Layout
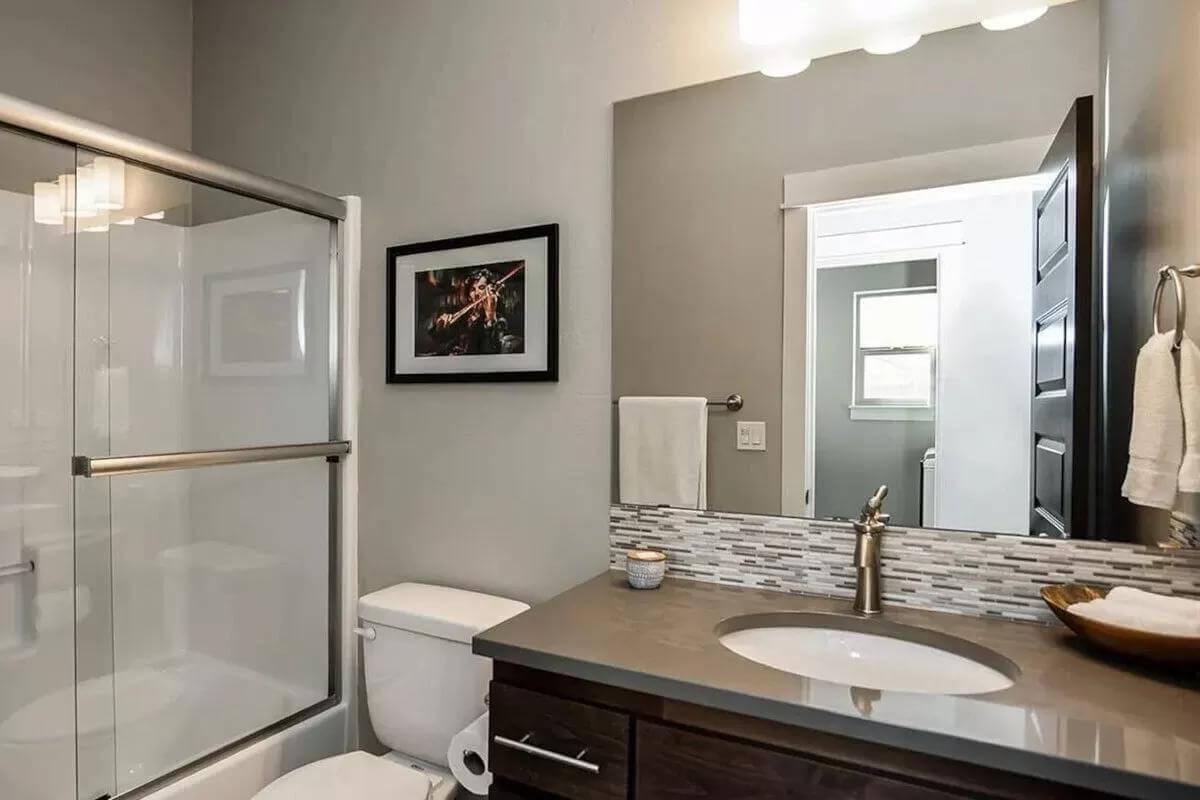
This bathroom combines modern simplicity with functionality, featuring a sleek glass-enclosed shower that maximizes space.
The vanity boasts a smooth countertop complemented by a mosaic tile backsplash, adding visual interest. Soft lighting and a framed piece of art create a warm and inviting atmosphere, balancing style with practicality.
Source: Architectural Designs – Plan 307705RAD






