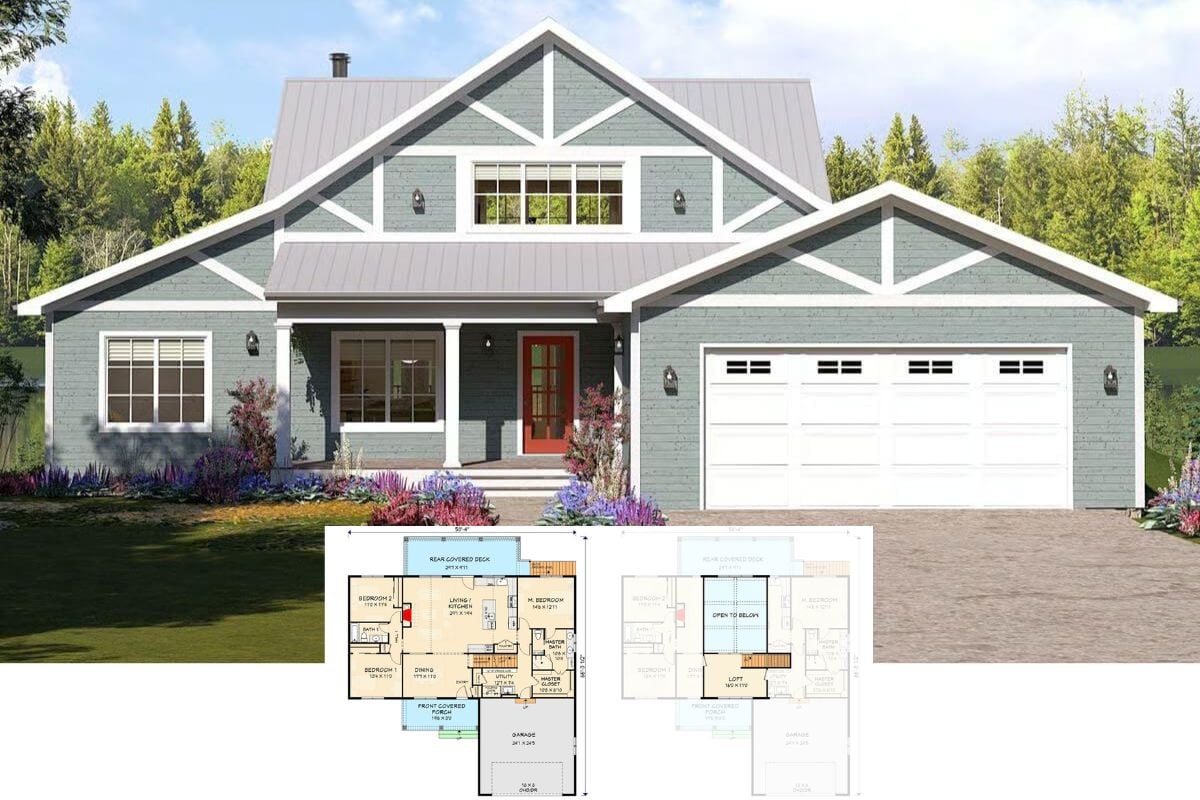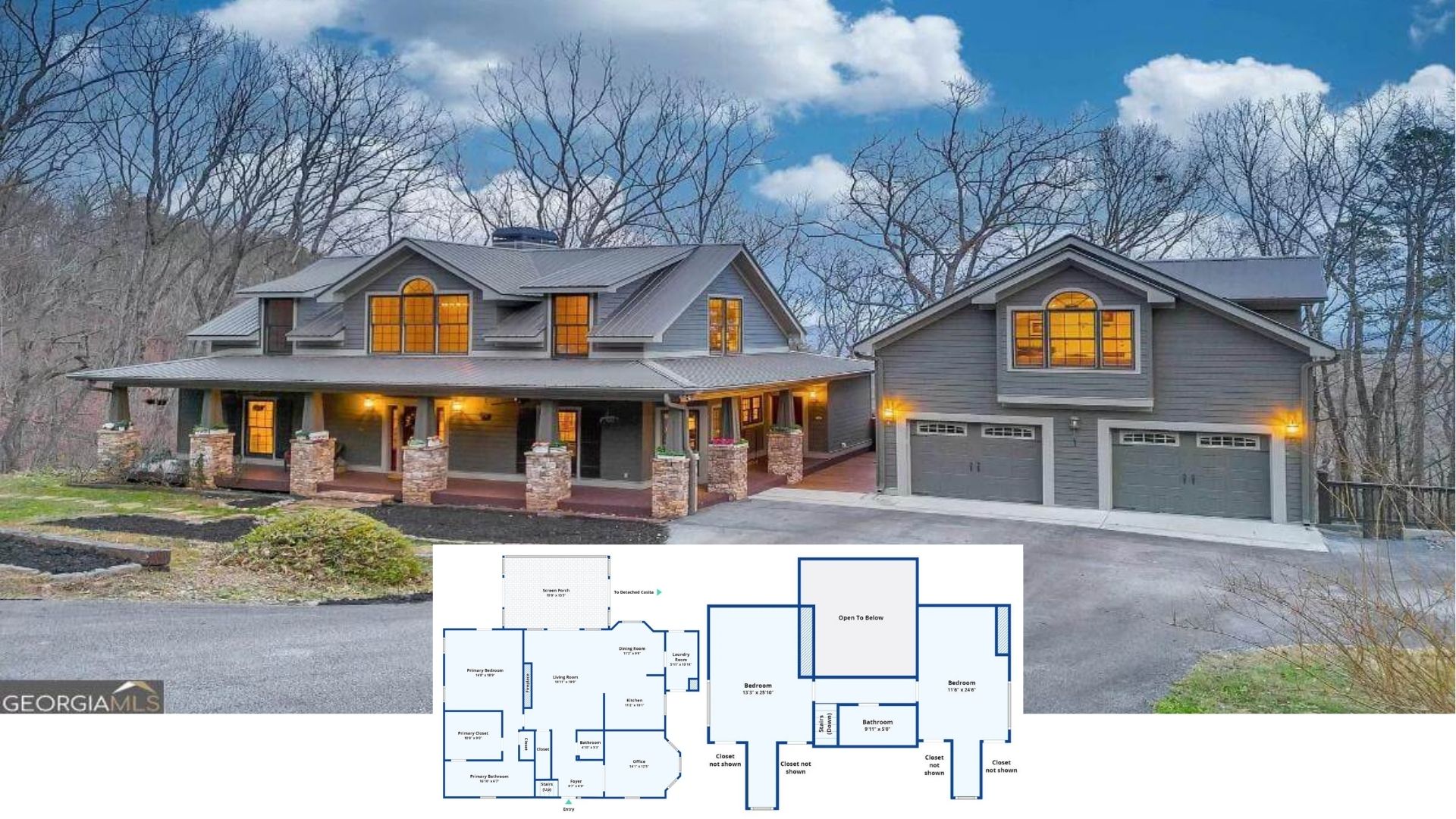Welcome to a beautifully designed Craftsman home that perfectly merges traditional charm with a fresh, modern aesthetic. Spanning a spacious 2,514 square feet featuring twin gables, this home showcases four bedrooms and three luxurious bathrooms. Boasting a welcoming porch and lush landscaping, the house is designed for a seamless indoor-outdoor experience, perfect for family gatherings and relaxation.
Classic Craftsman Design with a Contemporary Twist and Twin Gables

This home exemplifies Craftsman architecture, characterized by its attention to detail and focus on natural materials. The symmetrical twin gables and inviting porch emphasize the classic style, while the sleek black windows introduce a contemporary flair. As you explore the carefully planned layout, you’ll notice how traditional elements have been thoughtfully balanced with modern conveniences throughout.
Exploring the Family-Friendly Layout with a Great Room and Rear Porch Retreat

This floor plan emphasizes open spaces, featuring a spacious great room that flows seamlessly into the kitchen and dining areas. The master suite is thoughtfully placed for privacy, with an adjacent office for working from home. Ample outdoor areas, including a rear porch, enhance the connection to nature while providing perfect spots for relaxation and entertaining.
Source: Royal Oaks Design – Plan CL-18-019-PDF
Envision the Potential of This Versatile 390 sq. ft. Bonus Floor

This floor plan reveals a future bonus space ripe for customization, perfect for a home office, gym, or playroom. With a generous 9-foot ceiling, the room offers ample height for creative design possibilities. The space is accessible via a convenient stairway, seamlessly integrating with the rest of the Craftsman home’s layout.
Source: Royal Oaks Design – Plan CL-18-019-PDF
Explore the Craftsman-Style Entryway with Open-Plan Vistas

This entryway exudes Craftsman style, featuring an elegant console table and a geometric pendant light that introduces a hint of modern flair. The layout flows seamlessly into the dining and living areas, with sightlines extending to a cozy stone fireplace in the great room. Neutral tones and wood flooring create a harmonious backdrop, emphasizing the home’s open-concept design.
Look at the Stone Fireplace Adding Character to This Craftsman Living Room

This Craftsman living room features a striking stone fireplace that anchors the space, flanked by built-in shelves displaying personal mementos and decor. The neutral color palette is complemented by plush seating and patterned textiles, creating a cohesive and relaxing environment. Large windows flood the room with natural light, enhancing the warm tones and inviting atmosphere.
Open-Concept Living Area with a Harmonious Flow Between Spaces

Notice how this Craftsman-inspired space connects effortlessly from the living room to the kitchen and dining area. The soothing gray walls and light hardwood floors provide a neutral backdrop, highlighting the bold pendant lighting above the kitchen island. Ample seating, enhanced by patterned textiles, invites relaxation and conversation, while large windows ensure the space is bathed in natural light.
Check Out the Stylish Black Pendants Illuminating This Craftsman Kitchen

This Craftsman kitchen expertly blends traditional elements with modern touches, featuring a striking marble island as the focal point. Black pendant lights hang above, contrasting seamlessly with the white cabinetry and stainless steel appliances. Expansive windows flood the space with light, offering views of the surrounding landscape and enhancing the kitchen’s inviting atmosphere.
Contemporary Kitchen Island with Stunning Black Countertops and Pendant Lighting

This Craftsman kitchen balances modern aesthetics with traditional warmth, featuring a polished black countertop island as its centerpiece. The trio of black pendant lights adds a bold contrast to the white cabinetry, enhancing the room’s visual appeal. Flowing into a cozy living area, the space is bathed in natural light from expansive windows, providing a seamless transition for entertaining and daily living.
Check Out the Functional Style of This Craftsman Laundry Room

This laundry room pairs practicality with style, featuring crisp white cabinetry and a sleek black countertop. The subway tile backsplash adds a classic touch, while curated decor brings personality to the space. Thoughtful storage solutions ensure the area is both functional and aesthetically pleasing.
Check Out This Streamlined Home Office With Shelving

This home office boasts a minimalist design, with its dark walls contrasting against bright, large windows that offer sweeping views of the outdoors. The extended desk surface provides ample workspace, paired with streamlined open shelving that showcases personal artifacts and books. Thoughtfully placed lamps add functional lighting, making it an ideal space for focused work.
Notice the Impeccable Gray Palette in This Modern Bedroom

This bedroom showcases a harmonious blend of soft gray walls and plush carpeting, creating a calm retreat. Large windows invite an abundance of natural light, highlighting the simple yet elegant furnishings. The overall design balances comfort and style, making it an ideal space for rest.
Notice the Spa-Like Vibe with the Freestanding Tub and Subtle Fixtures

This craftsman bathroom boasts a serene palette with soft gray walls and sleek white cabinetry. The freestanding tub serves as a focal point near the window, while elegant sconces above the dual mirrors provide soft lighting. Thoughtful shelving and marble countertops offer both function and style, making it a luxurious retreat within the home.
Explore This Bathroom’s Marble Walk-In Shower and Chic Sconce Lighting

This bathroom features a luxurious marble walk-in shower complemented by elegant gray walls. Dual vanities with sleek black sconces provide focused lighting and mirror symmetry. The wooden shelves add warmth and functionality, offering a place for essentials and decor.
See How This Thoughtfully Organized Closet Makes Use of Every Inch

This well-designed closet features sleek white shelving, providing ample space for both hanging and folded clothes. The neatly arranged storage boxes on upper shelves offer a clean and efficient solution for keeping items tidy. With its neutral gray walls and plush carpeting, the space exudes a sense of order and simplicity.
Notice the Vibrant Gray Tones in This Thoughtful Bedroom Design

This bedroom features soft gray walls that provide a serene backdrop for the white wooden bed and matching nightstands. The blue bedding adds a pop of color, complementing the muted tones of the space. Natural light filters through the window, enhancing the simplicity and calmness of the room’s design.
Dual Vanity Layout with Chic Sconce Lighting Enhancing the Craftsman Bathroom

This Craftsman bathroom features a sleek dual vanity with marble countertops and elegant black fixtures. The wall-mounted sconces provide soft, ambient lighting above each mirror, adding to the bathroom’s sophisticated vibe. A glimpse into the adjoining bedroom reveals expansive windows that offer picturesque views, forging a seamless connection between the spaces.
Dark-Walled Bedroom with Simple Gallery Art and Crisp White Accents

This bedroom makes a bold statement with its rich, dark walls offset by pristine white trim and doors. Simple framed artworks above the bed add a touch of elegance, while the light bedding introduces contrast and softness. The compact dresser and glimpse into the adjoining bathroom reveal thoughtful use of space and functionality.
Take a Look at the Snug Window Seat in This Inviting Bedroom

This bedroom uses soft gray walls to create a tranquil atmosphere, complemented by a cushioned window seat offering a perfect spot for reading or relaxing. The room features a simple bed with neutral bedding, providing a sense of calm and simplicity. A smart white dresser and small decor items add a personal touch without overwhelming the clean, orderly design.
Explore This Bright Loft Space with Ample Seating and Workspace

This loft offers a multifunctional layout, featuring a sleek work desk and a comfortable seating area for relaxation. Soft gray walls and a sloped ceiling create a cozy yet open atmosphere, while large windows flood the room with natural light. The inclusion of a compact dining set adds versatility to the space, making it ideal for work, leisure, and small gatherings.
Classic Gable Rooflines with a Spacious Rear Patio

This home showcases classic architectural design with its prominent gable rooflines and symmetrical form. The pristine white exterior contrasts with the dark roof, enhancing its timeless appeal. A spacious rear patio provides a seamless transition from indoor to outdoor living, making it ideal for relaxation and entertainment amidst lush landscaping.
Admire the Twin Gables and Charming Entry of This Craftsman Home

This Craftsman home features a striking gable roof complemented by a palette of white siding and dark shingles. The thoughtful design is evident in the details, such as the awning over the window, adding both function and style. Lush greenery frames the house, enhancing its connection to the natural surroundings.
Discover the Allure of This Outdoor Haven with Pool and Fire Pit

This home’s exterior features a modern craftsman design with a clean white facade and dark trim, blending classic and contemporary elements. The focal point of the backyard is a sleek swimming pool, perfect for relaxing on warm days. A cozy fire pit area offers an inviting space for evening gatherings, seamlessly enhancing the connection between indoor comfort and outdoor living.
Source: Royal Oaks Design – Plan CL-18-019-PDF






