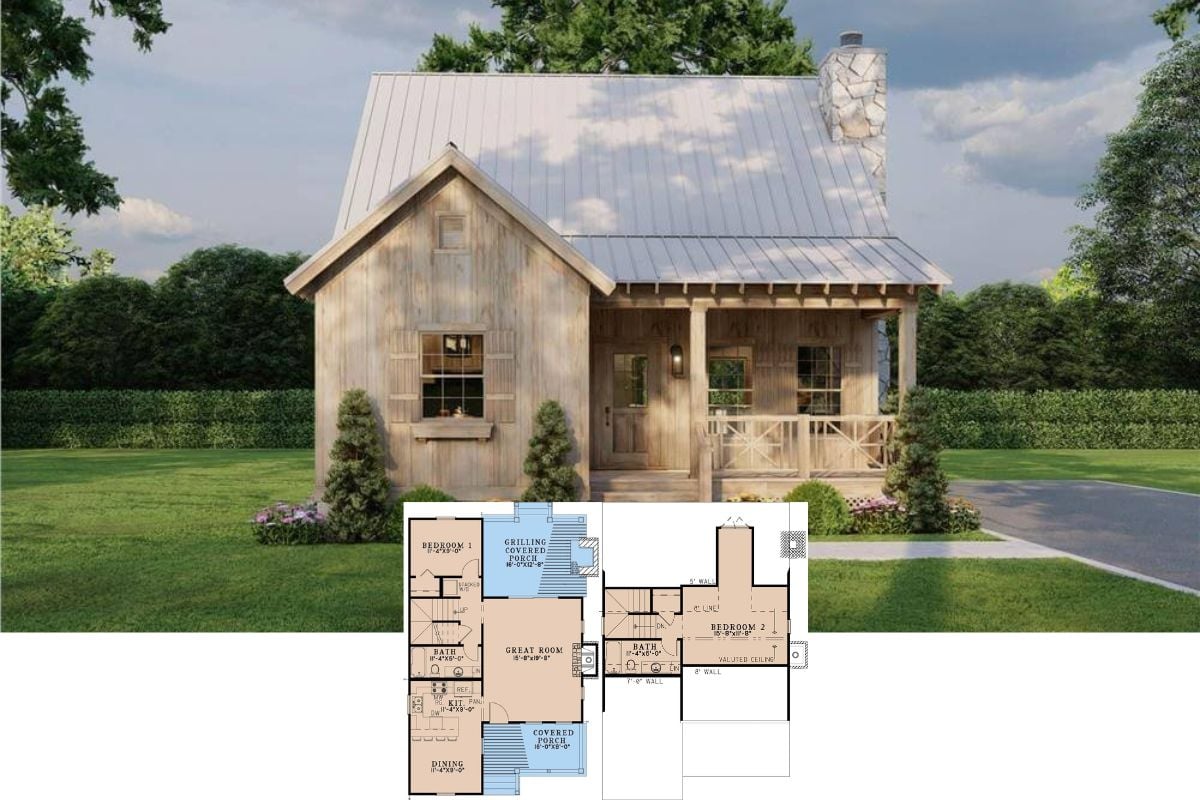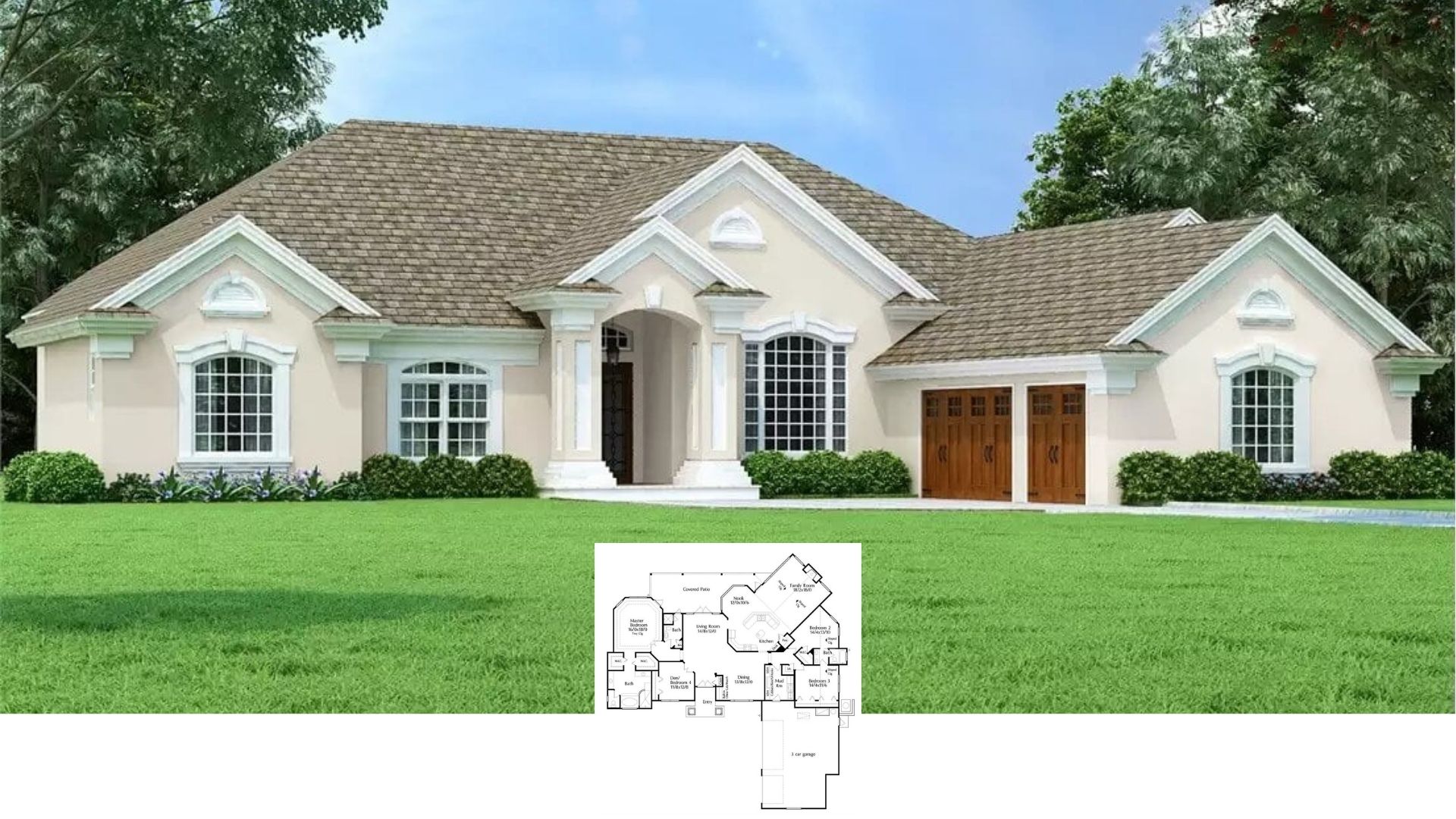Step inside this captivating 1,942 square feet Craftsman home, boasting three bedrooms and two and a half bathrooms. Its exterior seamlessly blends brick and siding, with navy blue trim adding a splash of modern elegance. A spacious two-car garage and welcoming front porch enhance both functionality and curb appeal, offering a pleasant aesthetic that invites you in.
Classic Craftsman Facade with Subtle Modern Touches

This home embodies the Craftsman style with its classic gabled rooflines and thoughtful blend of materials. While firmly rooted in tradition, subtle contemporary touches like the navy trim offer a fresh take, making this home both enduring and current. Tour through to discover spaces that harmonize thoughtful design with inviting comfort, from the open-concept great room to the airy, light-filled living areas.
Thoughtful Main Floor Layout with Open-concept Great Room and Vaulted Ceilings

This craftsman home’s main floor plan showcases an open-concept great room with vaulted ceilings, seamlessly connecting the kitchen and dining areas for effortless entertaining. The covered porch extends the living space outdoors, perfect for relaxing afternoons. Notice how the master bedroom is strategically positioned for privacy, complete with a walk-in closet and en-suite bathroom, enhancing both comfort and functionality.
Source: The House Designers – Plan 1385
Second Floor Layout with Efficient Use of Space

The second floor of this craftsman home features two bedrooms, each comfortably sized, sharing a conveniently located central bathroom. The layout maximizes privacy while maintaining easy accessibility to shared spaces. Notice how the hallway connects seamlessly to the staircase, ensuring smooth flow throughout the floor.
Source: The House Designers – Plan 1385
Rear View of a Craftsman Home with Spacious Porch

The rear facade of this craftsman home is characterized by its clean lines and understated elegance, featuring a blend of siding and detailed gable accents. Large windows allow for an abundance of natural light, connecting the interior with the outdoors. A spacious porch provides the perfect spot for relaxing and entertaining, seamlessly extending the home’s living space.
Craftsman Entryway with Brick Accent Wall Adding Character

This craftsman home’s entryway features a striking brick accent wall, introducing a textured element to the facade. The combination of light siding and dark trim enhances the visual interest, offering a modern twist on classic design. The wood-paneled ceiling and recessed lighting create a warm, inviting atmosphere before you even step inside.
Craftsman Entryway with Stylish Trim and Textured Flooring

This entryway embraces the craftsman style with its clean lines and understated trim. The soft, neutral wall tones pair elegantly with the rich, textured wood flooring, bringing warmth into the space. A simple overhead light and a windowed door add to the inviting atmosphere, making it a functional yet stylish introduction to the home.
Notice the Modern Fireplace Anchoring This Living Room

This living room blends a modern aesthetic with craftsman influences, highlighted by the clean lines of the fireplace and expansive wood flooring. The space is accentuated by ample natural light from the windows, creating a warm, inviting atmosphere. The staircase with its simple yet elegant railing adds a touch of traditional charm, perfectly complementing the room’s contemporary elements.
Look at the Lavish Island and Pendant Lights in This Craftsman Kitchen

This craftsman kitchen features crisp white cabinetry that complements the warm, wood-textured flooring, creating a balanced contrast. A striking black island counter becomes the focal point, paired with industrial-style pendant lights for an added modern touch. Stainless steel appliances and a practical layout make this space both functional and stylish, while the adjoining hallway and stairwell integrate seamlessly with the home’s overall aesthetic.
Open Living Space with Expansive Windows and Sleek Kitchen Island

This craftsman-inspired living area features large windows that frame a scenic outdoor view, flooding the room with natural light. The rich, wood-textured flooring adds warmth, contrasted by the sleek, dark island at the heart of the kitchen. Minimalist pendant lights hang above, highlighting the smooth transition between the open living and dining spaces.
Check Out the Timeless Shaker Cabinets in This Craftsman Kitchen

This craftsman kitchen showcases classic white shaker cabinets contrasted with sleek black hardware, providing a timeless and clean aesthetic. Stainless steel appliances are seamlessly integrated, adding a modern touch to the space. The wood-textured flooring complements the cabinetry, enhancing the room’s warm and inviting atmosphere.
Notice the Farmhouse Pendant Light in This Bright Corner

This craftsman home features a cozy corner enhanced by large windows, providing a serene view of the surrounding greenery. The rustic farmhouse pendant light adds a touch of industrial charm, contrasting nicely with the warm wood flooring. The layout ensures a seamless flow between the indoor and outdoor spaces, inviting abundant natural light into the room.
Check Out the Crisp Trim in This Craftsman Bedroom

This craftsman bedroom keeps it simple yet refined with clean lines and understated details. White trim contrasts with soft gray walls, highlighting the traditional five-panel doors. The plush carpeting adds comfort underfoot, while the modern overhead light provides a contemporary touch, perfectly balancing classic and modern elements.
Double Vanity Delight in This Craftsman-Inspired Bathroom

This bathroom showcases a sleek double vanity with crisp white cabinetry and matte black hardware, reflecting the craftsman style’s clean lines. The dual sinks are adorned with elegant black fixtures, complemented by bright overhead lighting that ensures functionality. A light gray countertop ties the elements together, while the adjoining spacious closet offers ample storage space.
Notice the Freestanding Tub in This Craftsman Bathroom

This craftsman bathroom features a sleek, freestanding tub, becoming the focal point of the cozy space. The subtle wood-textured flooring adds warmth, contrasting with the crisp white fixtures. A frosted window allows natural light to enter while maintaining privacy, complementing the room’s minimalistic elegance.
Explore the Textured Tilework in This Modern Shower

This bathroom features sleek, gray stone tiles that provide a simple yet striking backdrop for the shower. The dark matte fixtures offer a modern contrast, enhancing the space’s clean lines. A practical corner shelf integrates seamlessly, offering functionality without disrupting the minimalist design.
Check Out the Functional Layout in This Craftsman Laundry Room

This craftsman laundry room is designed with efficiency in mind, featuring ample cabinetry for storage and a practical utility sink. The clean lines of the shaker-style doors are complemented by dark hardware, adding a touch of contrast against the neutral palette. Wood-textured flooring lends warmth to the space, ensuring it’s both functional and visually appealing.
Take a Peek at the Clever Hallway Design with a Snug Nook

This craftsman hallway features soft, neutral tones and plush carpeting that create a warm transition between spaces. A cozy nook with large windows offers a perfect spot for natural light to pour in, enhancing the area’s airy feel. The adjacent bathroom showcases practical white cabinetry and dark hardware, aligning with the home’s cohesive design.
Source: The House Designers – Plan 1385






