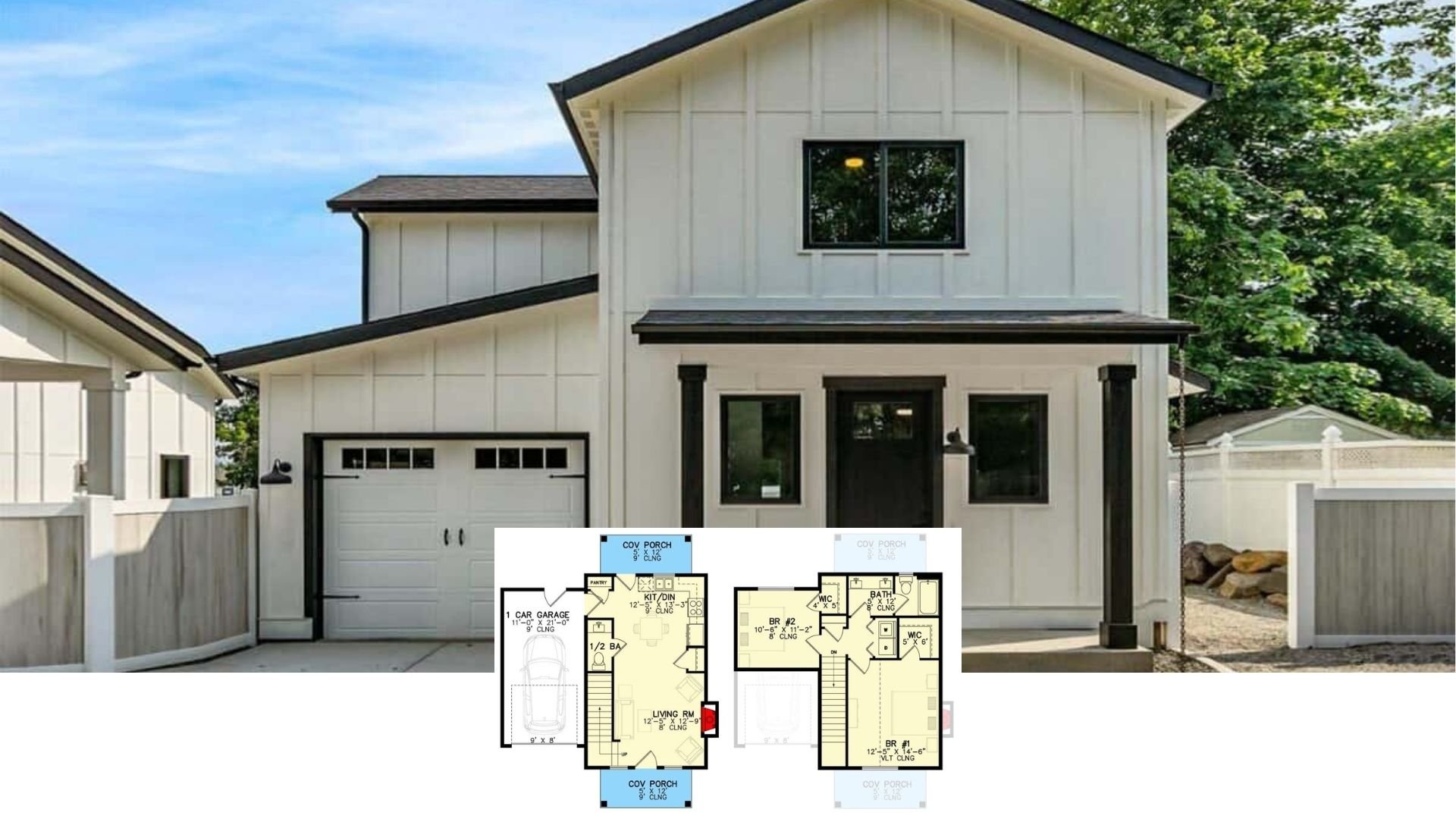Welcome to this stunning contemporary desert oasis, spanning 2,893 square feet with three bedrooms and 2.5 bathrooms, all perfectly situated in a single-story layout. This home offers a symphony of style and function, featuring a spacious three-car garage and a design that seamlessly blends modern aesthetics with the tranquil beauty of desert living. From the light stucco exterior to the sophisticated black accents, every detail invites you to relax and enjoy a harmonious life under the sun.
Check Out the Symmetry in This Desert Oasis

This home embodies contemporary design, characterized by clean lines, minimalistic architecture, and an understated elegance that is quintessential to modern desert landscapes. The layout emphasizes open, light-filled spaces that merge effortlessly with the outdoors, ensuring that comfort and style go hand-in-hand at every turn.
Explore the Expansive Great Room as the Heart of This Home

This thoughtfully laid-out floor plan features a grand great room at its center, seamlessly connecting the kitchen and dining room. The master suite offers privacy and luxury with a spacious bath and walk-in closet, strategically positioned away from the other bedrooms. Dual garages and a generous covered patio highlight both functionality and outdoor living, catering to modern lifestyles.
Source: Architectural Designs – Plan 623105DJ
A Thoughtfully Connected Layout That Emphasizes Functionality

This floor plan showcases a well-integrated design with a central great room that seamlessly connects the kitchen, dining, and living spaces, ideal for modern family living. The master suite is strategically positioned for privacy, complete with a luxurious bath and spacious walk-in closet, while additional bedrooms offer comfort and accessibility. Dual garages and an expansive patio highlight the home’s focus on practicality and outdoor enjoyment.
Step into This Bungalow with a Touch of Desert Simplicity

This modern bungalow features a wide, sloping roof that provides shade and aesthetic charm, perfectly suited for its desert surroundings. The light-colored stucco walls and black-framed windows create a clean, minimalist look, blending modern design with practicality. A cozy patio lies at the heart of the layout, inviting you to enjoy the outdoor space amid lush palms and subtle desert landscaping.
Relax by the Pool in This Desert Retreat

This home’s exterior features a sleek, single-story design with a wide overhanging roof that offers shade in the warm desert environment. The light stucco walls and dark-framed windows create a sophisticated contrast, contributing to its modern aesthetic. A refreshing pool with a minimalist deck emphasizes outdoor leisure, inviting you to unwind in style.
Admire the Intricate Ceiling Detail in This Inviting Hallway
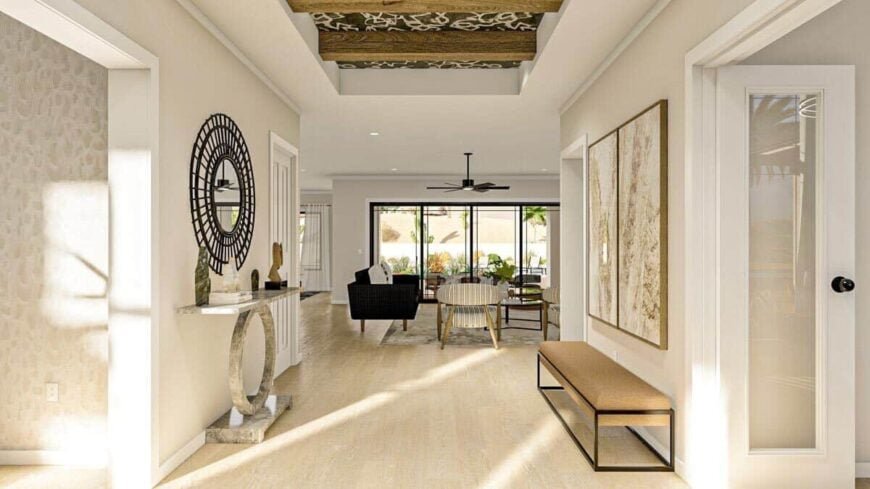
This striking hallway features a beautifully detailed ceiling with rustic wooden beams, adding a touch of warmth to the modern design. The light, neutral tones of the walls and floor create an open and airy feel, complemented by a sleek metal-framed bench and abstract art on the walls. A stylish mirror and console table add functionality and elegance, drawing the eye toward the spacious living area beyond.
Look at the Striking Black Accent Wall and Its Impact on the Living Room
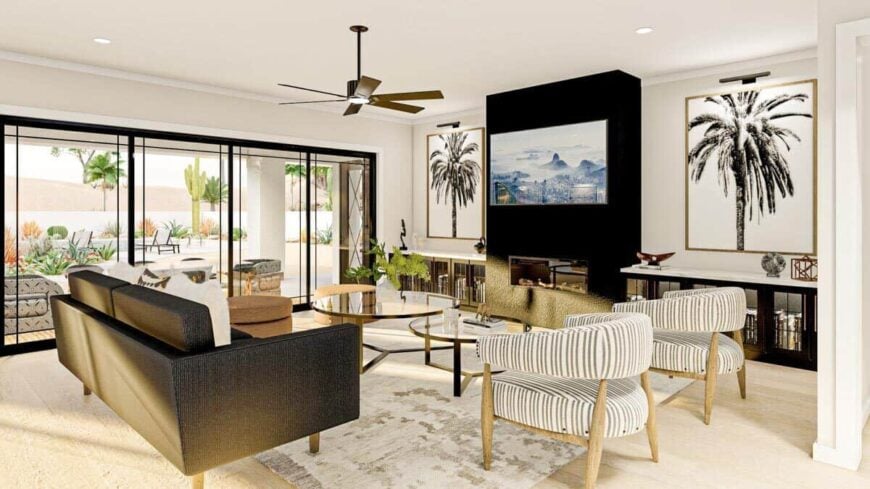
This living room serves as a perfect blend of modern elegance and comfort, featuring a bold black accent wall that houses a sleek fireplace and stunning artwork. Large sliding glass doors seamlessly merge the indoor and outdoor spaces, inviting natural light while offering views of a minimalist desert landscape. The use of neutral tones in the furniture, accented by a stylish ceiling fan, creates a tranquil backdrop for relaxation and entertaining.
Step into This Artistic Music Room with a Grand Piano

This music room showcases a sleek grand piano as its centerpiece, elegantly complementing the modern art adorning the walls. The large windows invite abundant natural light, highlighting the cozy yet stylish decor, including a textured rug and plush seating. A contemporary chandelier adds an eclectic touch, enhancing the room’s artistic vibe.
Marvel at the Statement Lighting Above This Kitchen Island
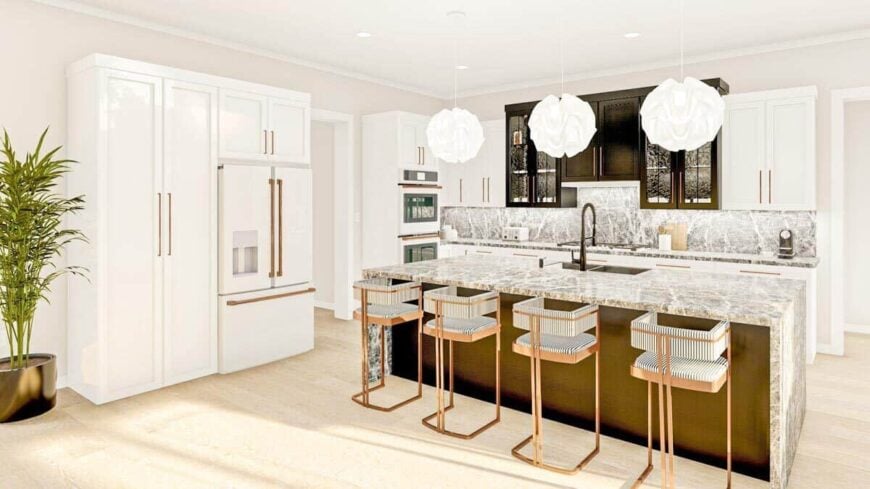
This stylish kitchen features a striking central island with a richly patterned countertop that forms the perfect gathering spot. The overhead pendant lights add a touch of whimsy and elegance, balancing the sleek, modern cabinetry with its white and black contrasts. Copper accents and a lush potted plant introduce warmth and natural elements, creating an inviting and functional space for cooking and entertaining.
Chic Fur Chairs Enhance the Style of This Dining Room
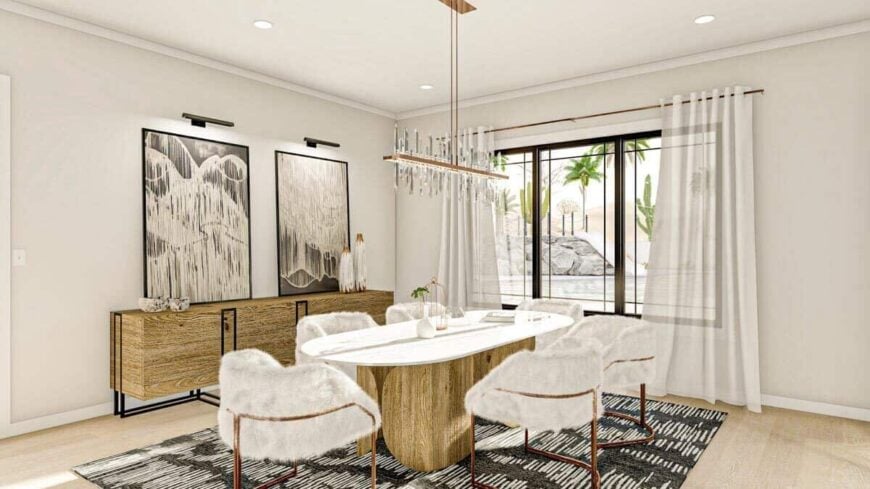
This dining room blends elegance with a touch of modern flair, highlighted by unique fur-covered chairs that encircle a smooth oval table. The contemporary light fixture above adds sophistication, while the textured artwork on the wall introduces an artistic element. Ample natural light pours in through large windows, complemented by light sheer curtains that gently frame the view of the outdoor landscape.
Check Out the Striking Wood Beams and Bold Ceiling in This Bedroom
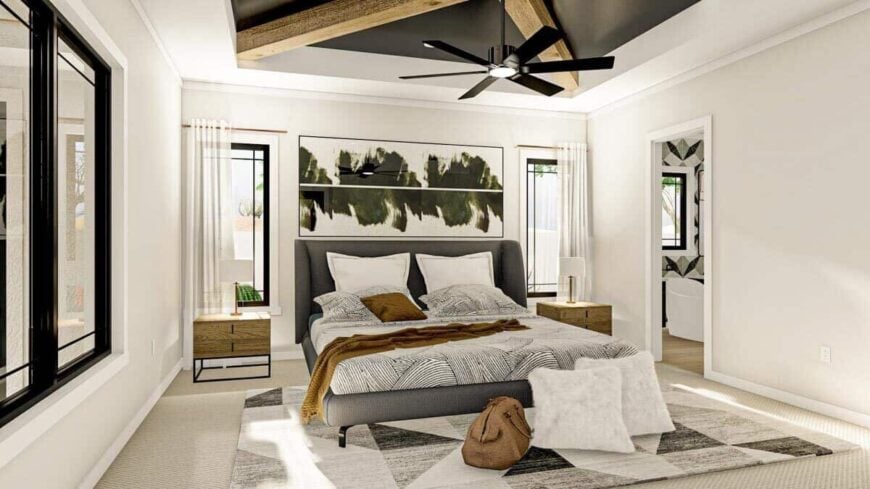
This bedroom blends modern design with rustic charm, featuring striking wooden beams contrasting against a bold black ceiling. The sleek, understated furniture complements the neutral color palette, enhancing the clean lines and uncluttered aesthetic. Large windows invite natural light, while abstract art and geometric patterns add a touch of contemporary flair.
Geometric Patterns Accentuate the Style of This Chic Bathroom
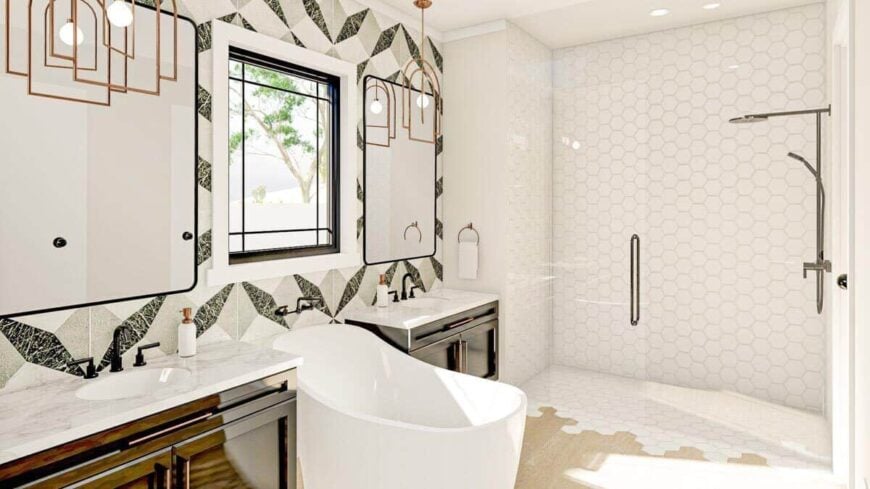
This bathroom exudes modern elegance with its bold geometric wall tiles, creating an eye-catching backdrop for the freestanding tub. The sleek mirrors and pendant lights add a touch of sophistication, while the spacious glass-enclosed shower offers a seamless design. Rich cabinetry complements the crisp white fixtures, rounding out a look that’s both functional and stylish.
Wow, Look at That Dramatic Black Accent Wall in This Chic Office

This stylish home office features a striking black accent wall with elongated geometric patterns, adding depth and a modern touch. The rustic wooden desk and plush fur chair create a cozy, yet sophisticated workspace, making it ideal for creative pursuits. A dazzling crystal chandelier and large windows ensure the room is filled with natural light, balancing elegance and functionality.
Source: Architectural Designs – Plan 623105DJ


