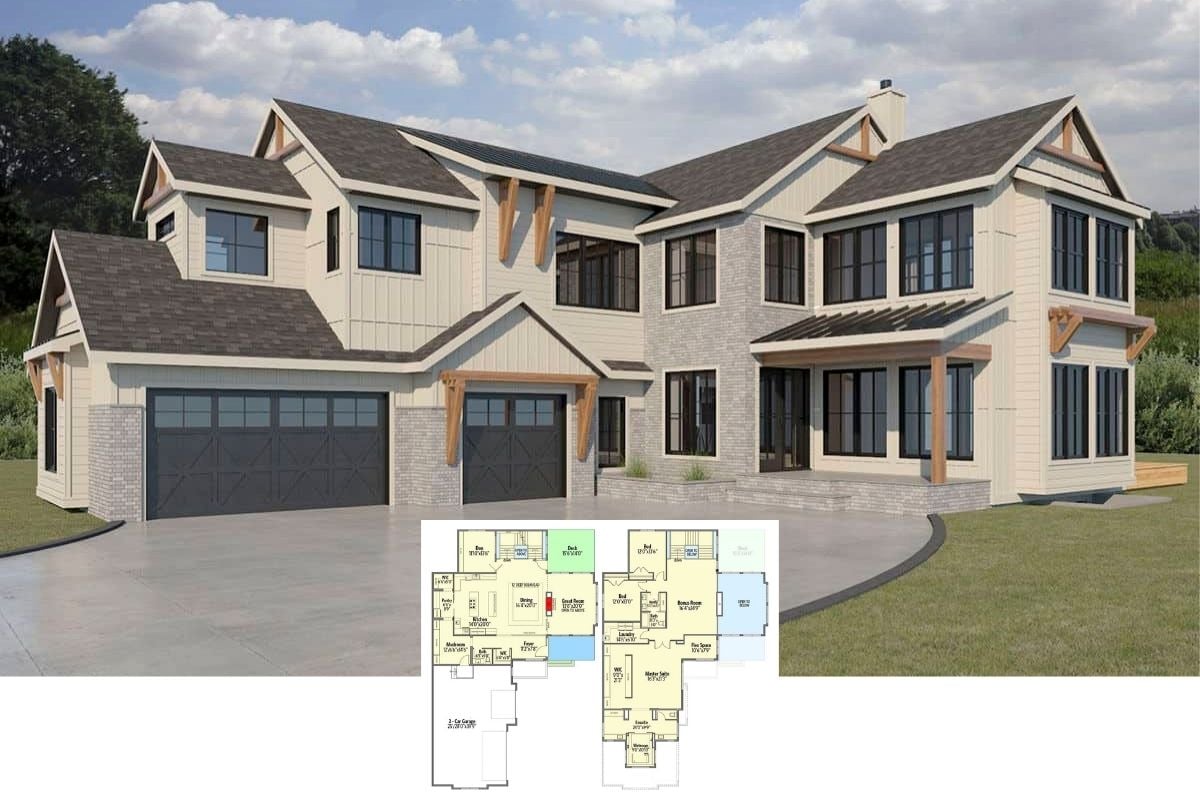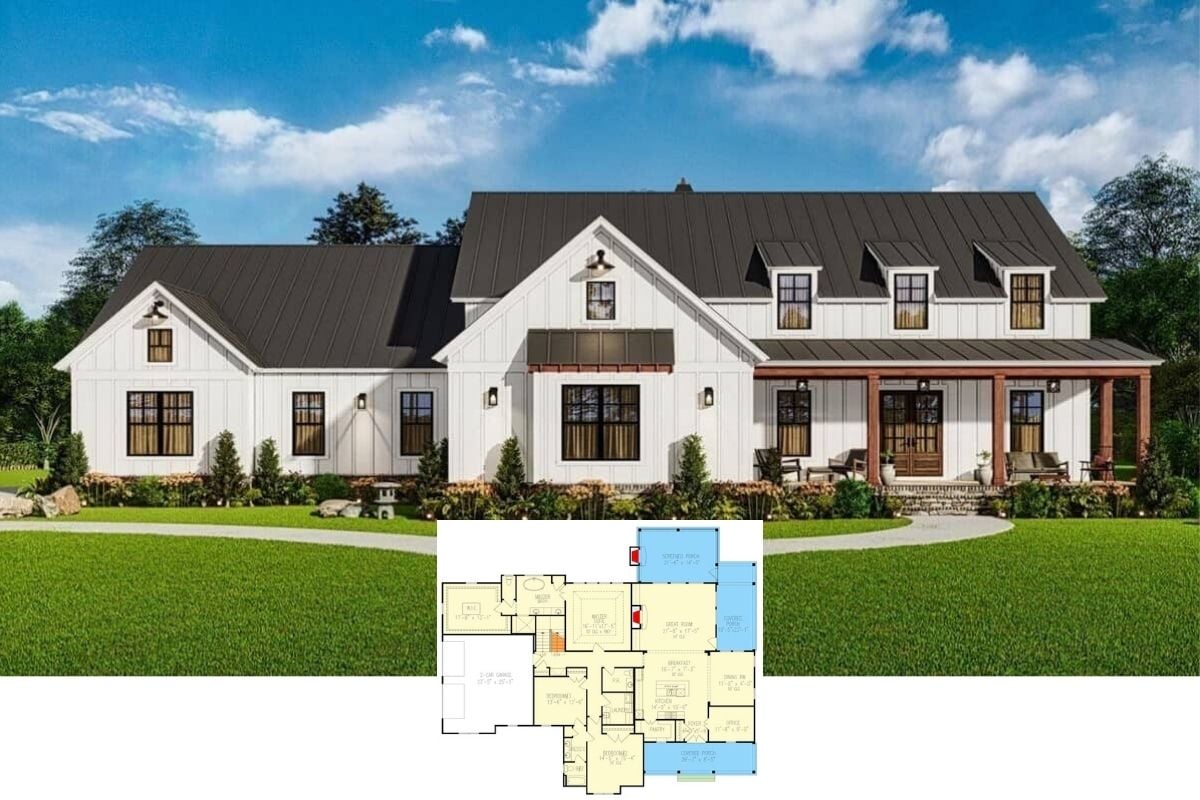Welcome to a stunning contemporary farmhouse that spans an impressive layout, incorporating the best design. With its crisp vertical siding and signature gabled rooflines, this home captures attention from the moment you see its proportions. Inside, you’ll find a generous floor plan featuring spacious bedrooms, luxurious bathrooms, and an expansive two-car garage that blends effortlessly with the home’s meticulous architecture.
Contemporary Farmhouse with Gabled Rooflines and Crisp Vertical Siding

This home exemplifies contemporary farmhouse architecture, merging traditional rustic elements with design principles for a fresh yet inviting aesthetic. Its symmetrical facade and muted palette of grey and white provide a harmonious blend with the natural surroundings, offering an ideal balance of form and function.
Explore This Smartly Designed Floor Plan with a Spacious Great Room
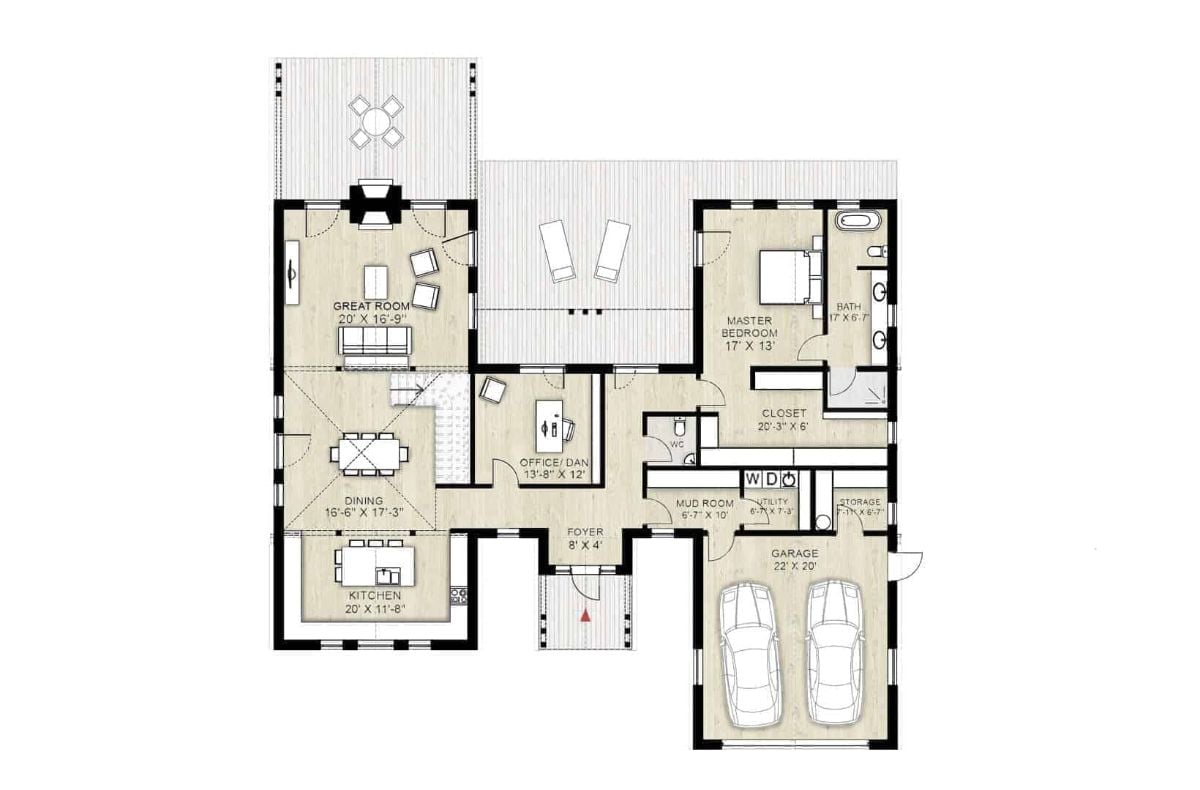
This floor plan maximizes space with an open layout, anchored by a large great room perfect for gatherings. Adjacent to the great room, a well-appointed kitchen flows into the dining area, creating a seamless space for entertaining. The master suite offers privacy with its bathroom, while the garage’s convenient access to the mudroom enhances functionality.
Source: Truoba – Class 216
Versatile Upstairs Layout Featuring a Studio-Style Room
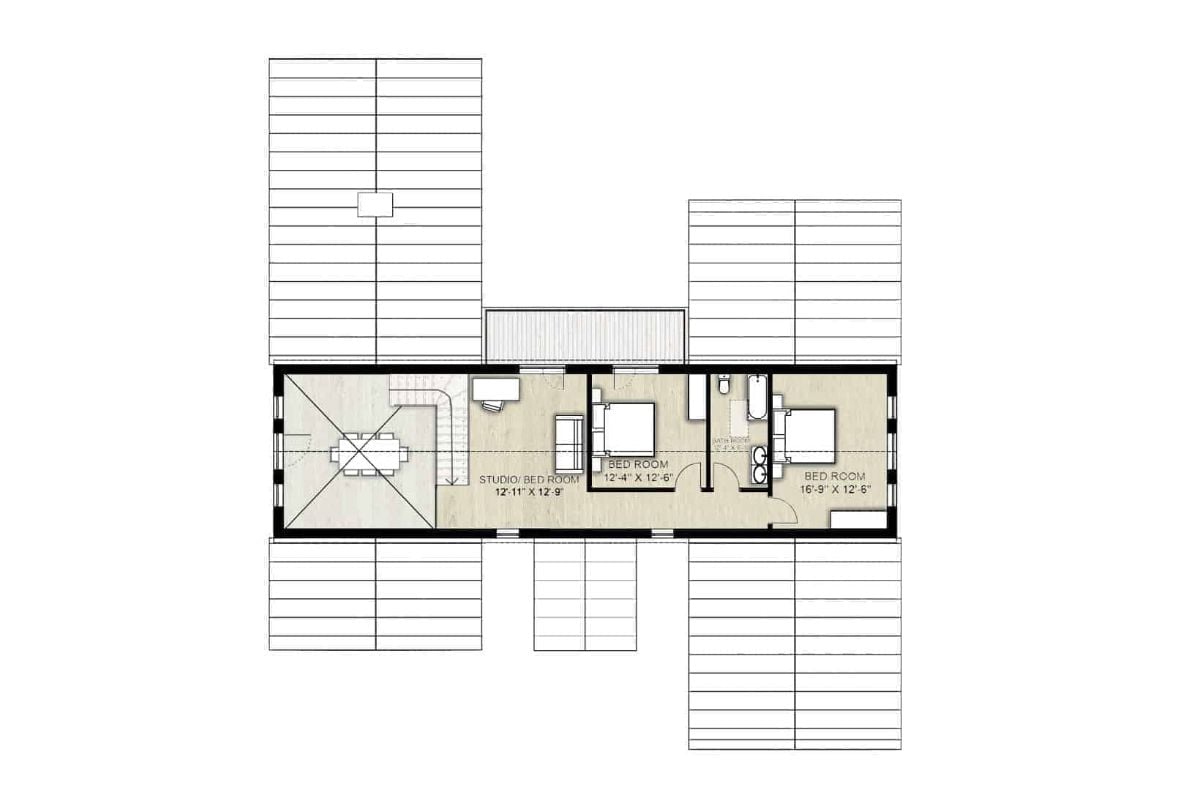
This upper floor plan smartly arranges a spacious studio/bedroom adjacent to two additional bedrooms, offering flexibility in use. The design includes a convenient shared bathroom, optimizing space without compromising comfort. With its practical layout, this area can function as a guest suite, home office, or creative studio.
Source: Truoba – Class 216
Check Out this Farmhouse with a Breezy, Covered Patio
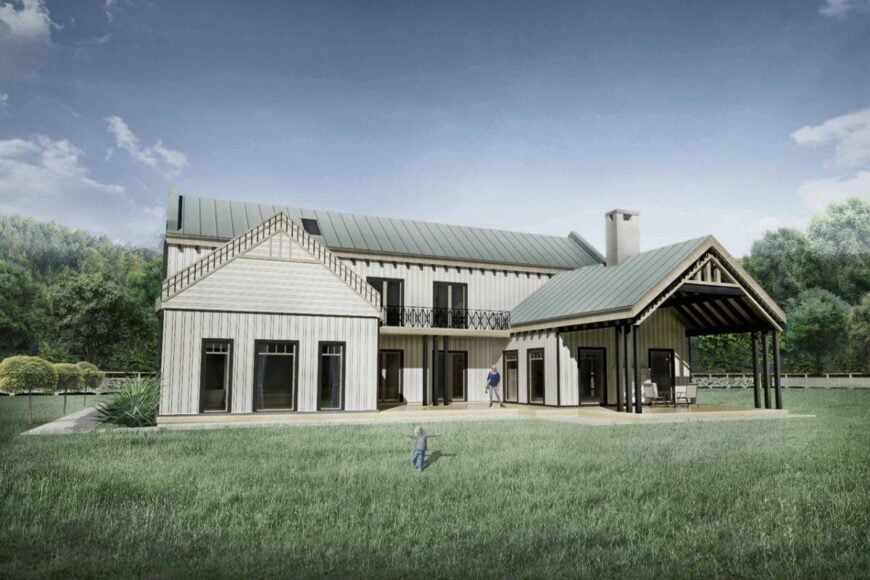
This striking farmhouse features a metal roof and vertical siding, adding a contemporary twist to classic rural architecture. The covered patio is a standout, extending the living space into the lush surroundings, ideal for outdoor gatherings. Large windows and French doors create a seamless flow between the interior and exterior, enhancing the home’s connection to nature.
Step Into This Airy Living Room with a Soaring Wood Ceiling
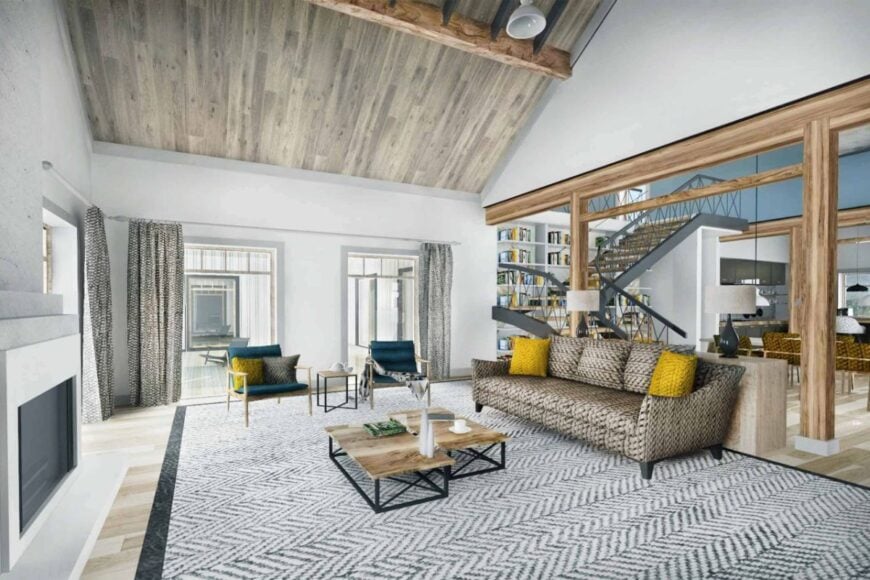
This inviting living room draws your attention with its soaring wood-planked ceiling and exposed beams, adding height and warmth to the space. The room balances texture and color with a patterned rug and bold accent pillows, creating a lively yet comfortable atmosphere. A glimpse of a staircase and built-in bookshelves hints at a thoughtful design that blends open-concept style with private nooks for relaxation.
Wow, Look at That Dramatic Staircase Leading to the Loft Area
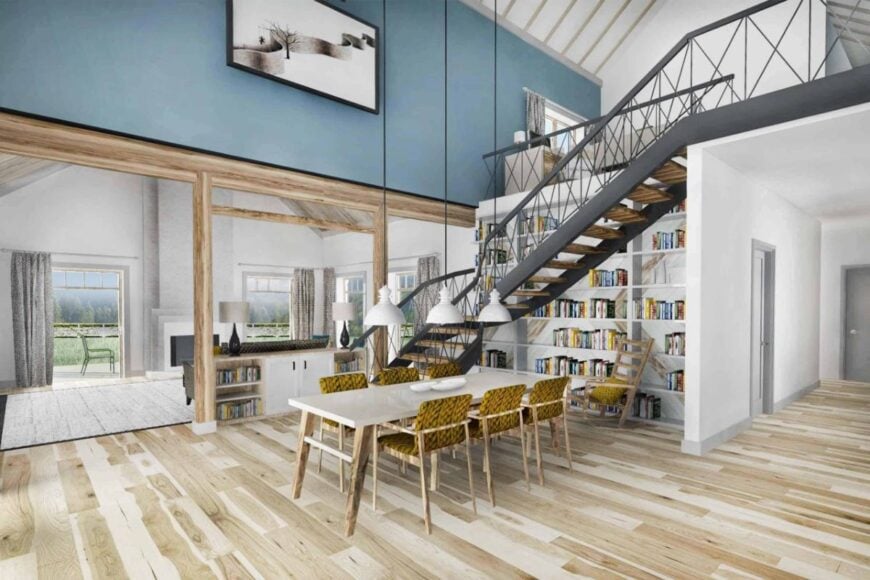
This inviting space features a striking staircase with metal railings, leading to a versatile loft area filled with natural light. The open-plan dining room boasts a long table paired with stylish chairs, perfect for family gatherings. A built-in bookshelf under the stairs adds a touch of practicality and appeal, seamlessly blending into this living space.
Check Out This Living Room with a Lofted Wood Beam Ceiling
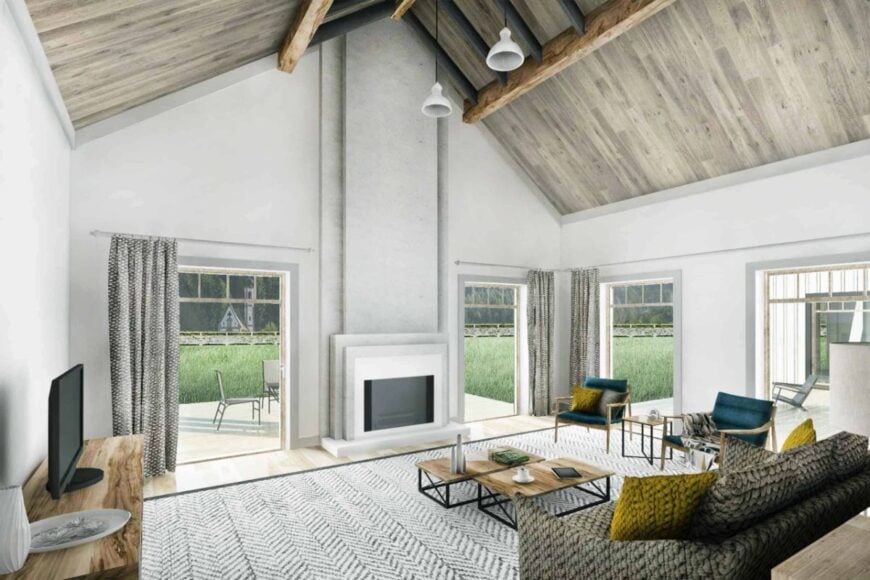
This living room instantly captures attention with its high, wood-beamed ceiling that adds a touch of rustic elegance. The large windows frame scenic views and invite natural light, creating a bright and refreshing atmosphere. A central fireplace anchors the space, surrounded by comfortable seating, making this room perfect for relaxation or entertaining.
Notice the Intriguing Staircase and its Impact on the Room
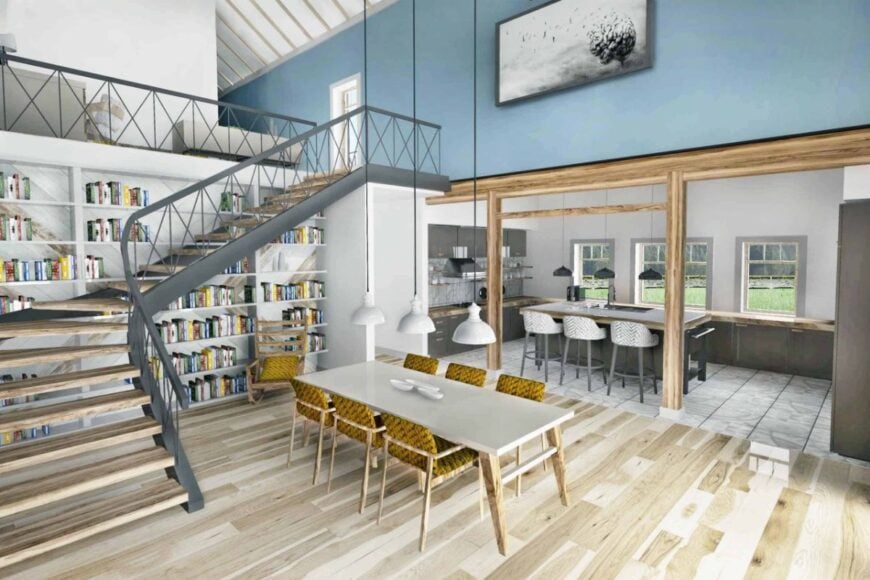
This room features an eye-catching staircase with metal railings leading to an airy loft area. The open-plan dining space, with its table and woven chairs, is bathed in natural light from large windows, creating a seamless connection to the outdoors. The built-in bookshelves under the stairs add both practicality and a touch of charm to this contemporary setting.
Look at This Dining Room with Its High Ceilings and Scenic Views
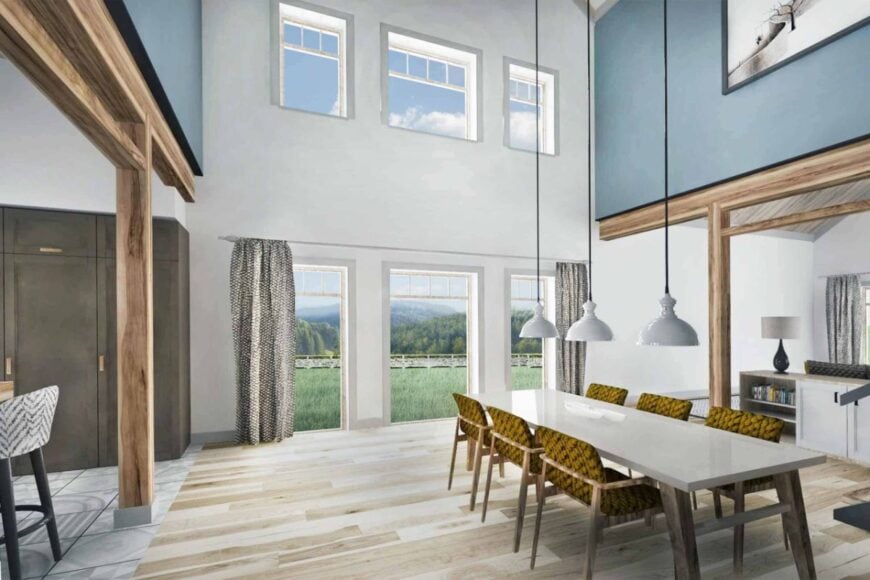
This dining room makes a statement with its soaring ceilings and expansive windows that frame a picturesque landscape. The long table paired with vibrant chairs adds a pop of color, creating a stylish yet functional setting for dining. Oversized pendant lights enhance the airy atmosphere, while natural wood accents bring warmth and continuity to this farmhouse design.
Admire This Farmhouse Kitchen with Its Strategic Wood Accents
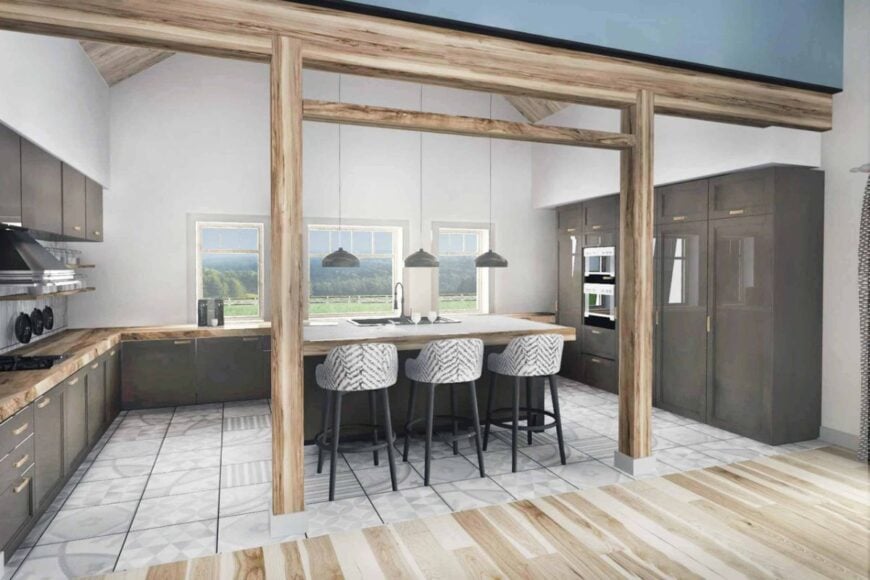
This kitchen showcases rustic elements, highlighted by the natural wood beams and accents. The cabinetry contrasts with the organic textures, creating a harmonious balance. Large windows draw in natural light, making the space both functional and inviting, with the island providing a perfect spot for casual dining.
Take a Look at This Sunlit Loft with a View
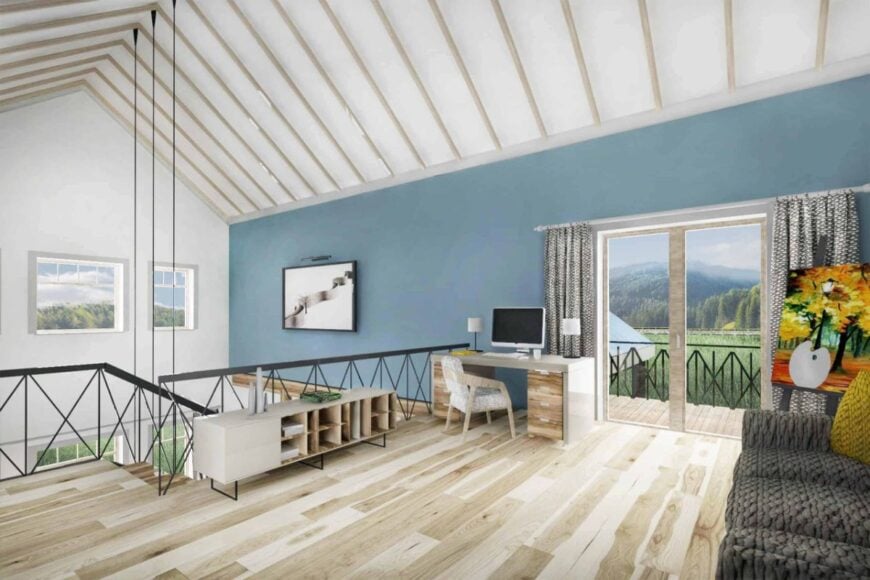
This loft area combines functionality with aesthetics, thanks to its high, white-planked ceiling and natural wood flooring. The workspace is strategically placed by large sliding doors, offering a stunning view of the landscape beyond, bringing the outdoors in. The bright blue accent wall and minimalist furnishings create a refreshing and focused environment, perfect for productivity or relaxation.
Source: Truoba – Class 216



