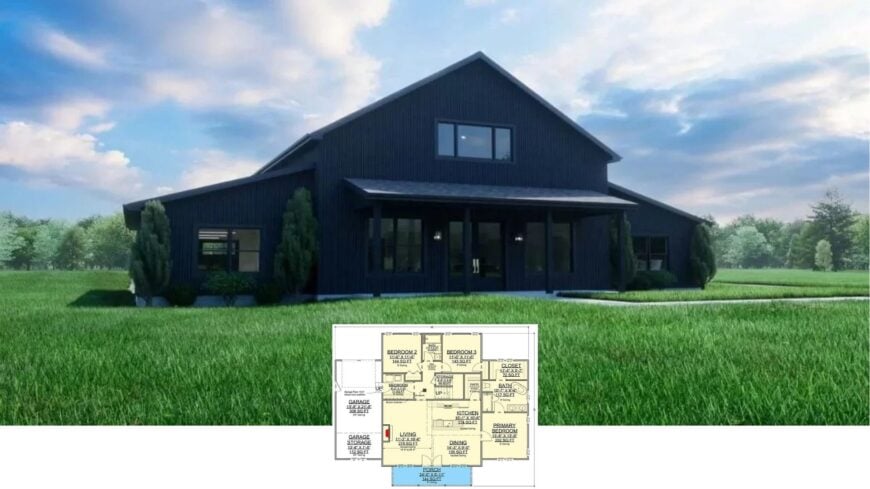
Welcome to an exceptional contemporary farmhouse that merges streamlined aesthetics with practical living. Boasting a spacious layout of 1,620 square feet, this home includes three well-appointed bedrooms, two bathrooms, and a seamless open-plan living area.
With a single story and a one-car garage, it offers both comfort and convenience. Its bold black siding creates a striking visual against the lush greenery, offering a contemporary twist on classic farmhouse style.
A Contemporary Farmhouse with Striking Black Siding
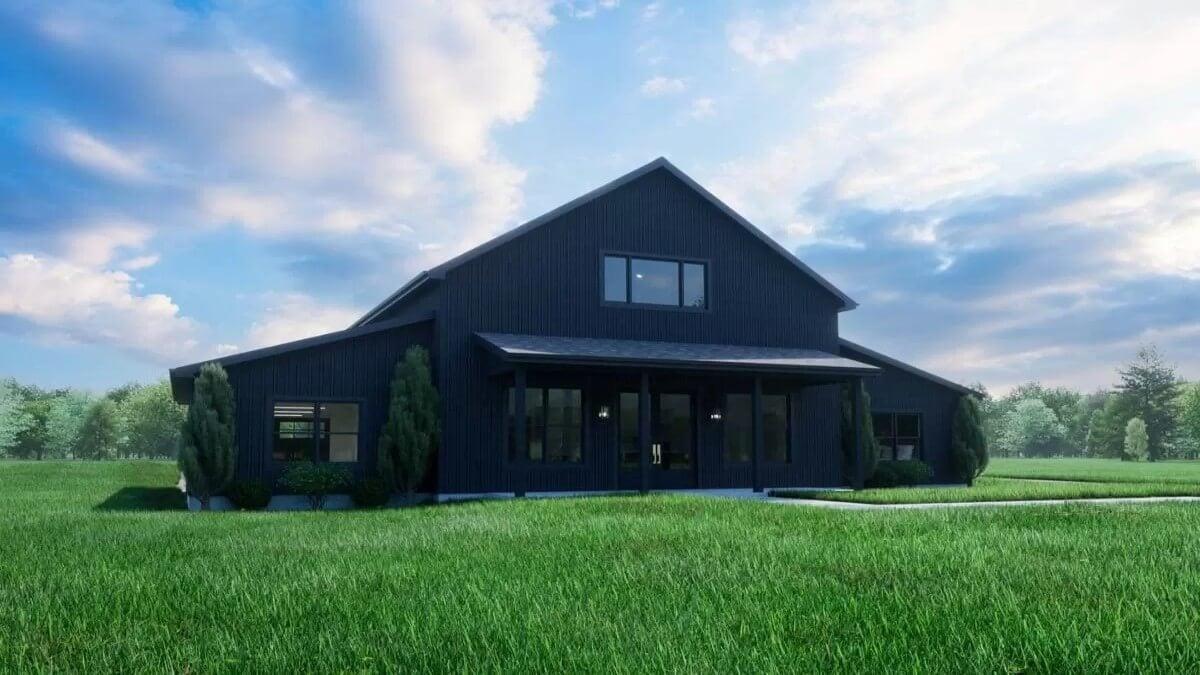
This home exemplifies contemporary farmhouse architecture, blending rustic charm with contemporary elements such as clean lines and bold color contrasts. The large windows and minimalist design embrace an innovative perspective, creating an inviting, light-filled interior.
As we explore further, you’ll discover how the thoughtful layout and exquisite design details cater to both comfort and functionality in this remarkable home.
Exploring the Efficient Layout of This Contemporary Farmhouse
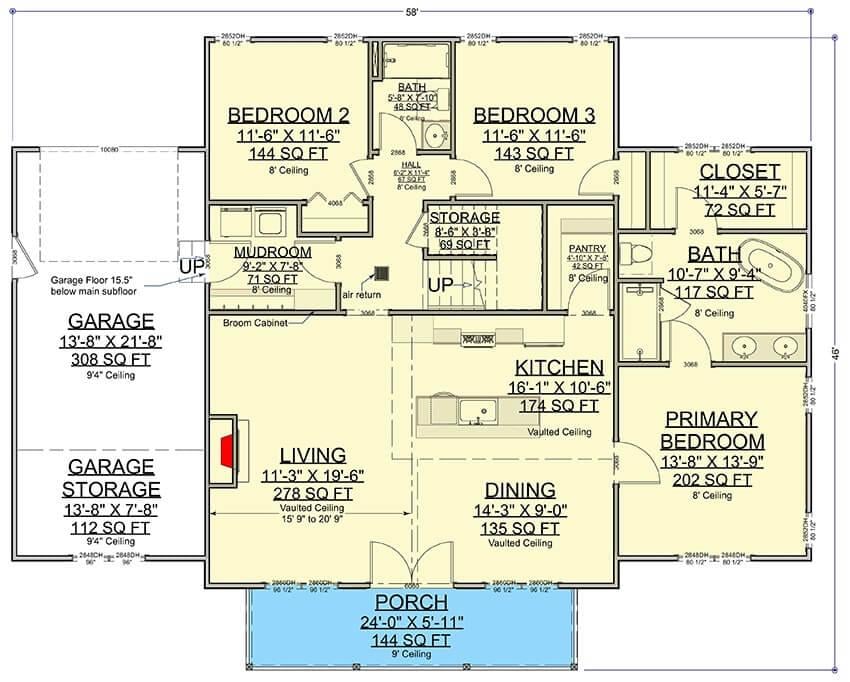
This floor plan offers a harmonious blend of functionality and style, featuring a spacious primary bedroom with an ensuite bath for added privacy. The open flow from the kitchen to the living and dining areas invites natural light and conversation, with a vaulted ceiling amplifying the space.
A mudroom and ample storage solutions enhance the practicality of this thoughtfully designed home, catering to everyday needs.
Exploring the Practicality of the Bonus Room Layout
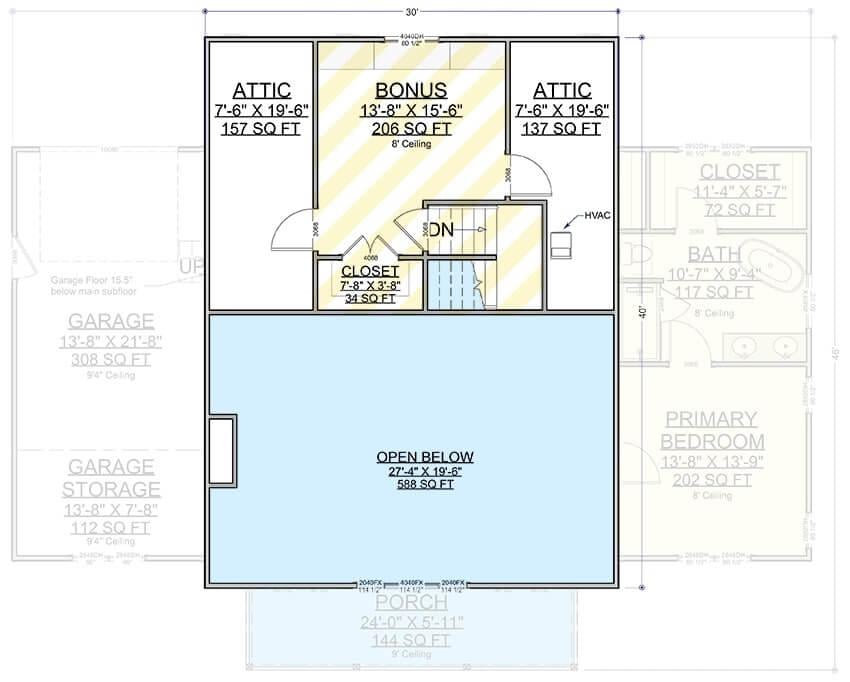
This floor plan showcases the versatility of an upper-level bonus room, providing additional space for a home office or playroom. The bonus room is flanked by two attic spaces, providing ample storage options to keep everything tidy. The open area below creates a spacious feel, connecting seamlessly with the main living areas.
Source: Architectural Designs – Plan 300083FNK
Bold Entrance with Striking Black Facade
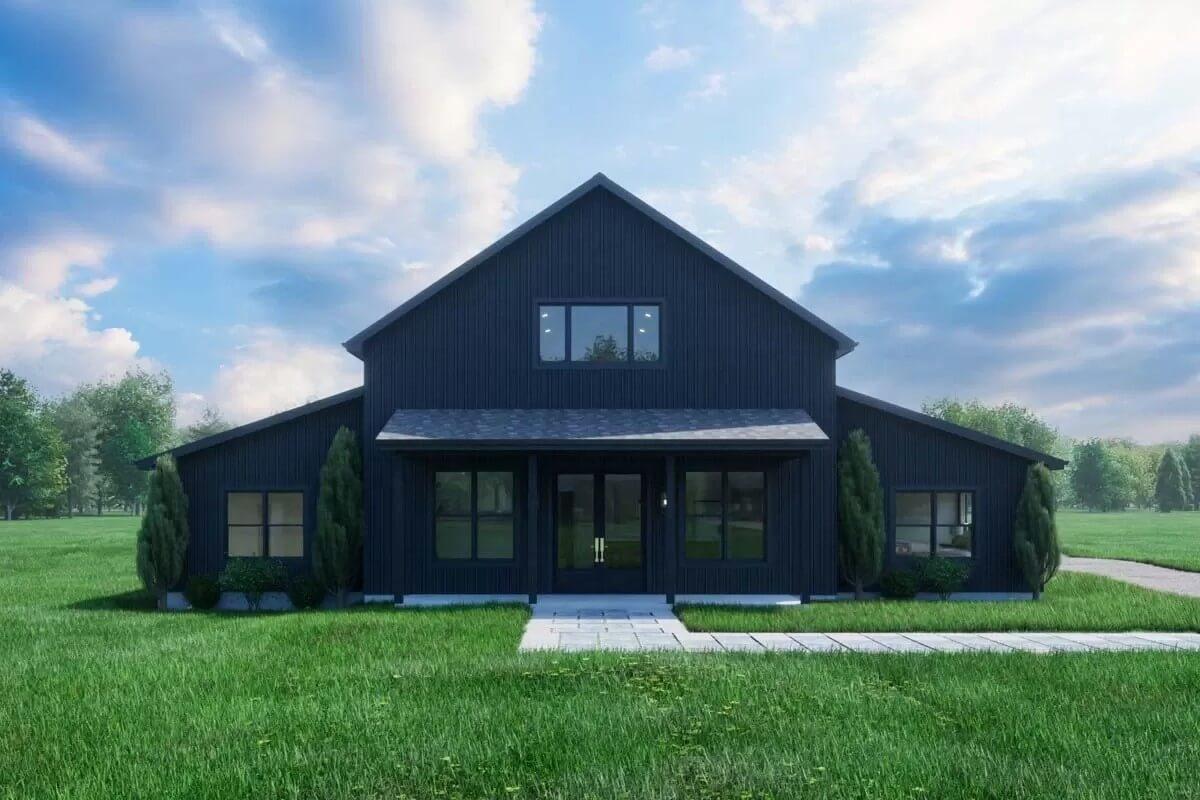
This farmhouse embraces a dramatic look with its deep black siding, sharply contrasting with the lush green lawn. The symmetrical structure draws the eye to the central entrance, framed by minimalist windows that enhance the home’s contemporary edge.
Flanking the entry, minimal landscaping adds a touch of nature without detracting from the bold architectural lines.
Wow, That Black Siding Against the Greenery Looks Fantastic
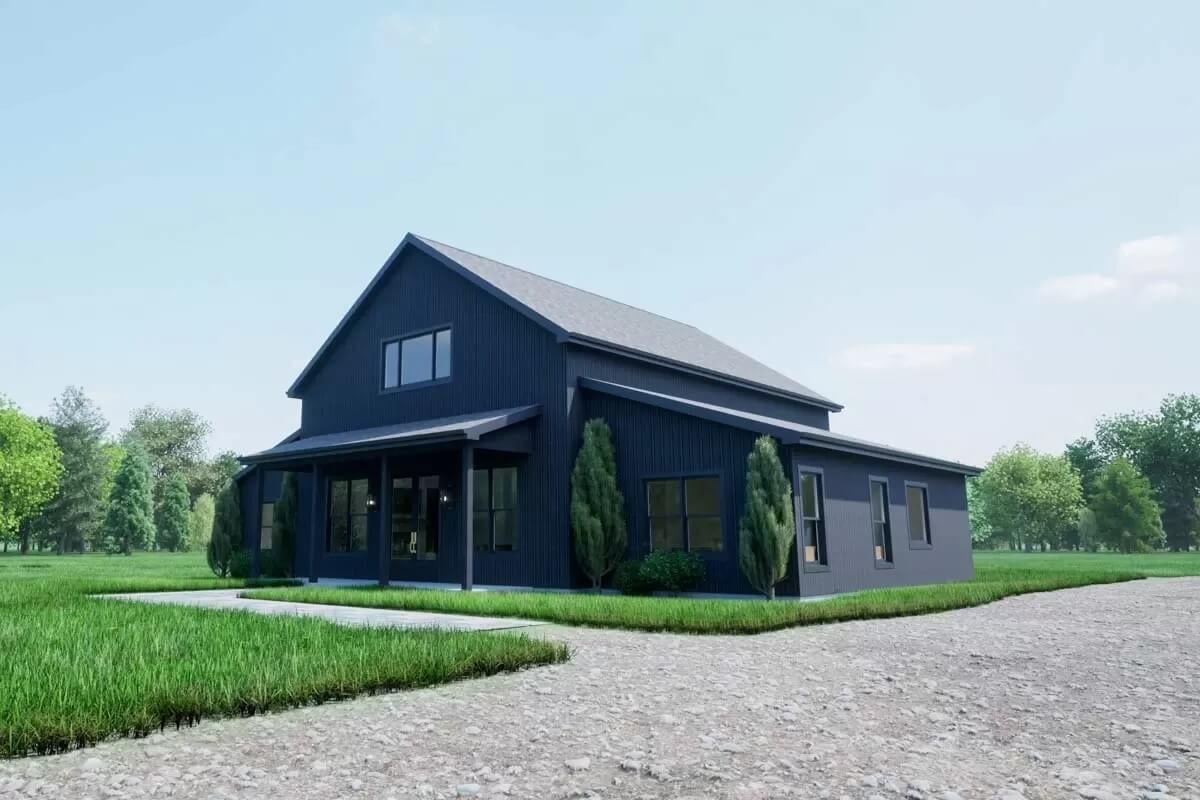
This contemporary farmhouse captures attention with its deep black siding, creating a striking contrast with the lush green surroundings. The gable roof and large windows lend a contemporary touch while maintaining simplicity and style.
Neatly trimmed shrubs flank the entrance, adding a touch of nature that complements the bold architectural design.
Check Out the Refined Black Barn-Style Garage
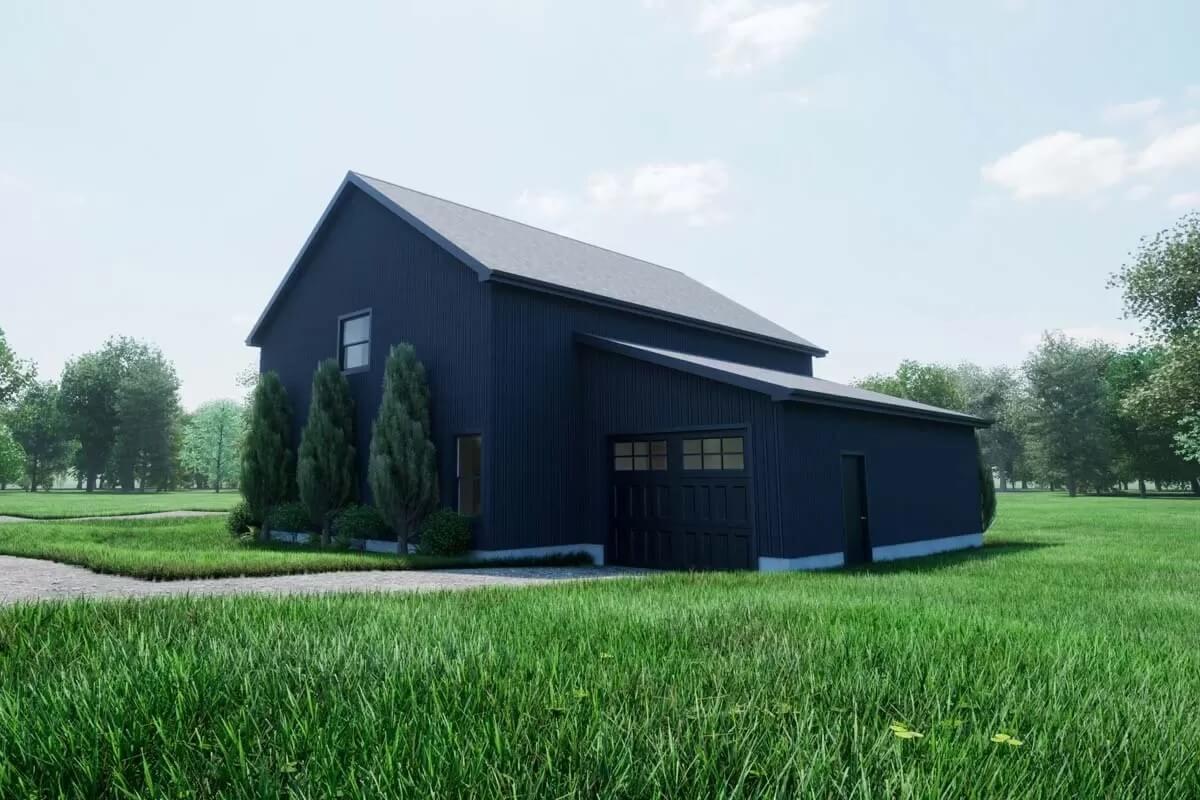
This structure features a striking black exterior that echoes the farmhouse’s innovative aesthetic, with vertical siding adding texture and depth.
The attached garage blends seamlessly with the main building, maintaining a cohesive look. Surrounded by lush greenery, the design offers a contemporary twist on classic barn architecture.
Expansive Living Space with Vaulted Ceilings and Stone Fireplace
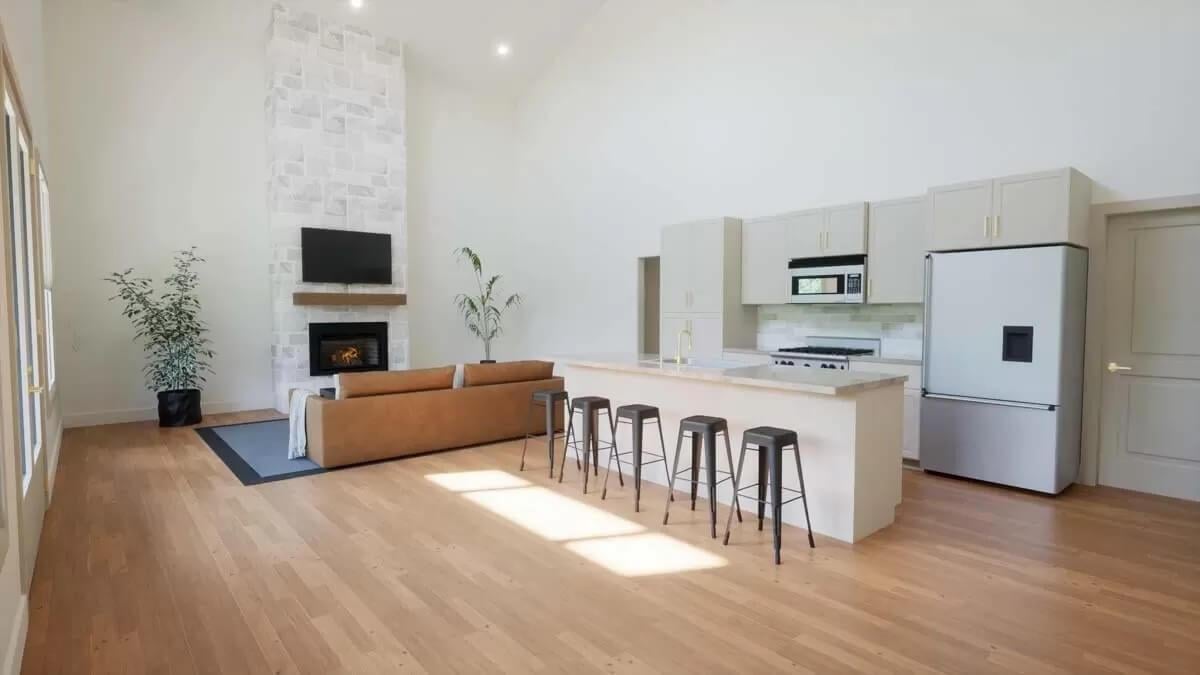
This open-plan living area boasts a stunning stone fireplace that stretches up to the vaulted ceiling, adding height and drama. The integration of the kitchen and living space promotes a seamless flow, enhanced by the warm wood flooring and minimalist furnishings.
A series of black bar stools provides a contrast against the light cabinetry, making the kitchen island a central gathering point.
Open Living Room with a Warm Wood Fireplace
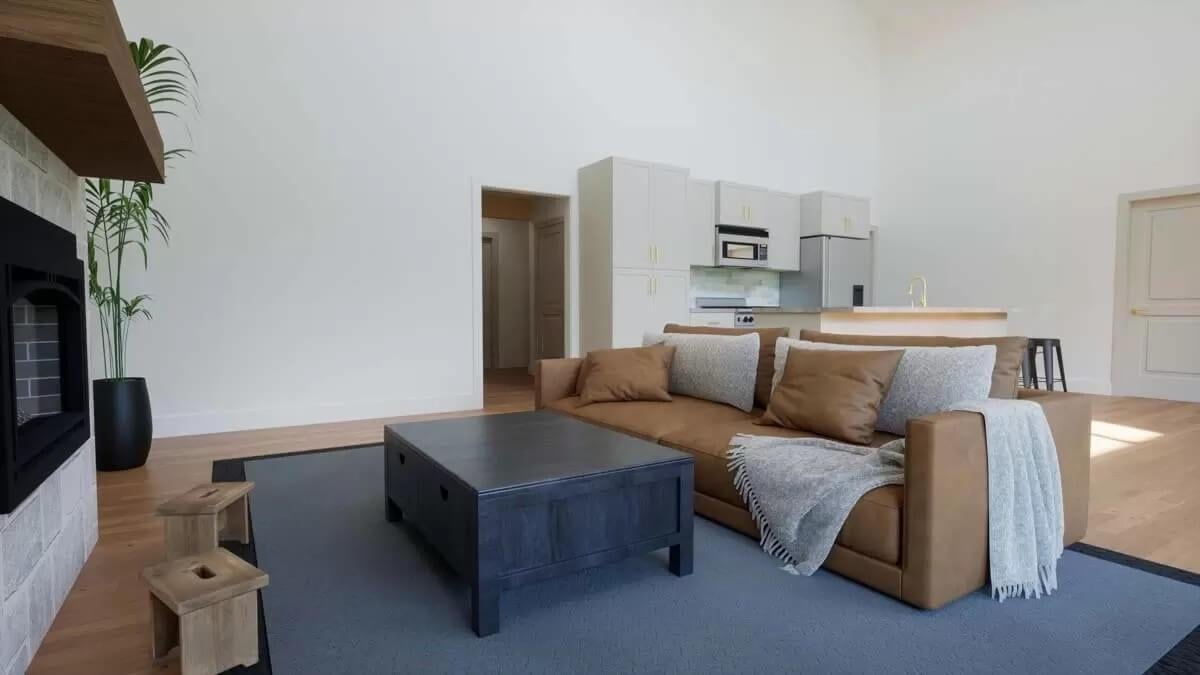
This living room showcases a blend of comfort and simplicity, highlighted by a warm fireplace with a wooden mantel. The open-plan layout seamlessly connects the kitchen and living area, perfect for both entertaining and relaxation.
A neutral color palette and minimalist furniture offer an untroubled environment, enhanced by natural light streaming through the space.
Check Out This Stunning Black Accent Wall in the Bedroom
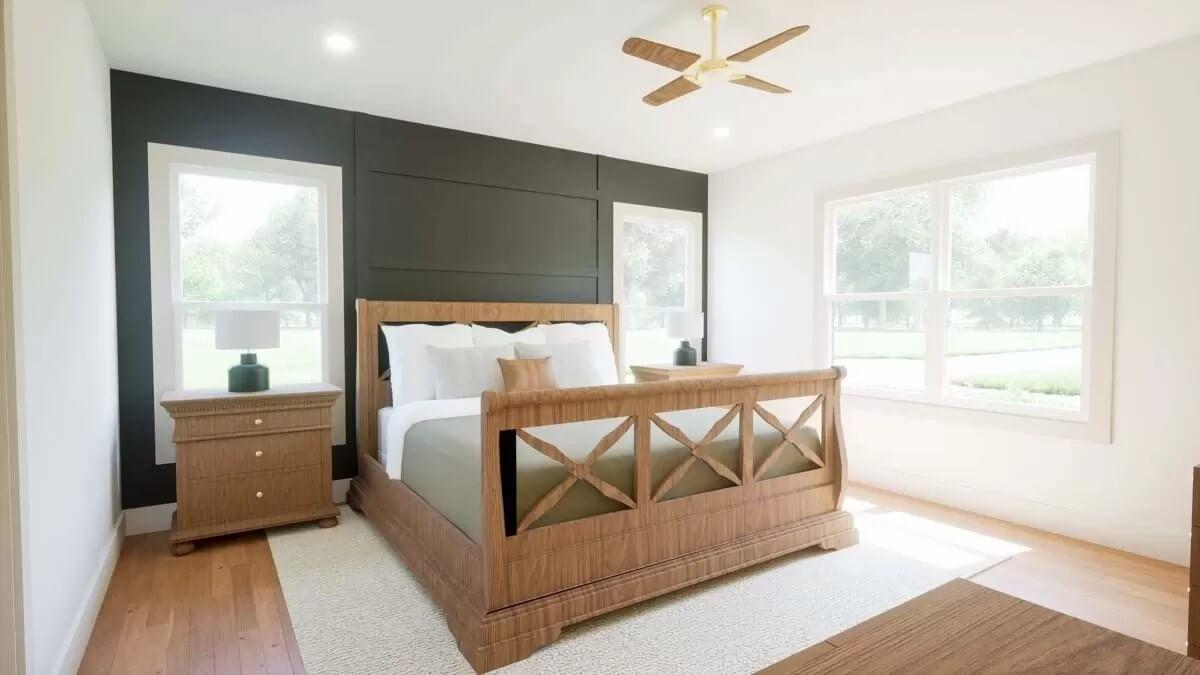
This warm and inviting bedroom features a striking black accent wall that contrasts beautifully with the natural wood tones of the bed and side tables.
Large windows on either side of the bed flood the room with natural light, enhancing the crisp, clean lines of the furniture. The ceiling fan adds a functional touch, blending seamlessly with the room’s contemporary farmhouse aesthetic.
Warm Wood Vanity with Eye-Catching Brass Accents
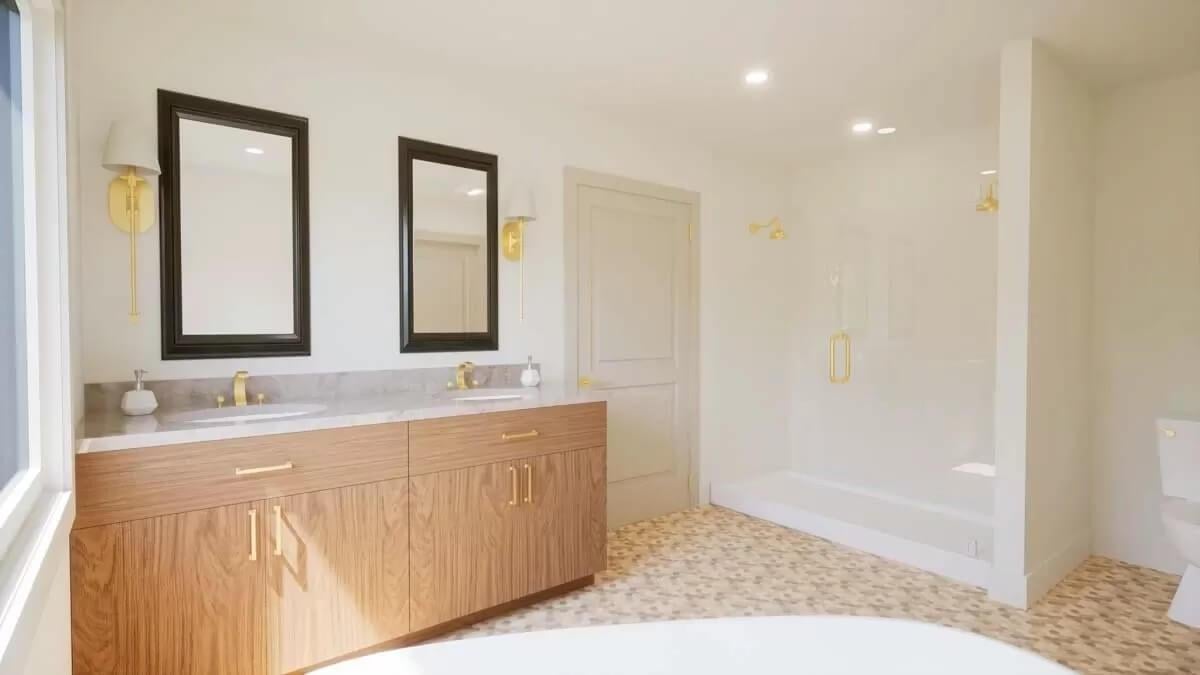
This bathroom radiates new-fashioned sophistication with its smooth wood vanity featuring striking brass fixtures and handles. Dual black-framed mirrors add a bold contrast to the light walls, enhancing the room’s sophisticated feel.
The patterned tile floor introduces a playful element, while the walk-in shower offers a minimalist, clean finish.
Freestanding Tub with a View in a Minimalist Bath
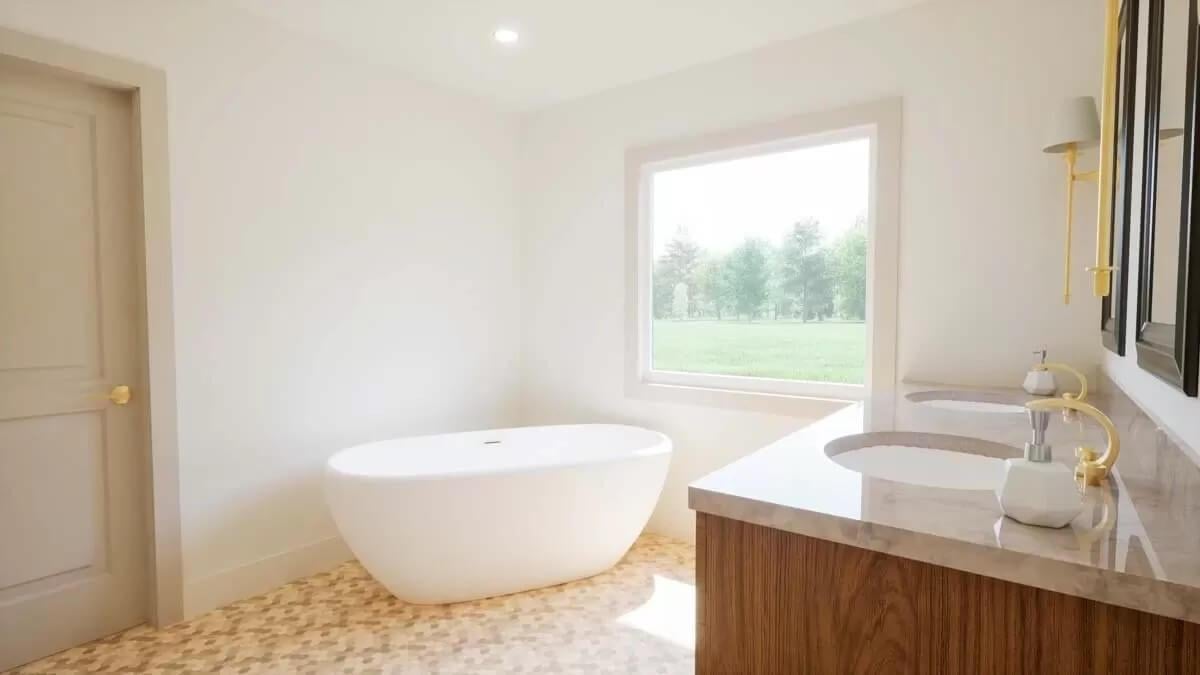
This bathroom features a polished, freestanding tub perfectly positioned to take in the scenic views through a generous window. The neutral palette and simple decor emphasize the natural light, creating a peaceful retreat. Subtle brass fixtures add a touch of warmth, complementing the understated beauty of the wooden vanity.
Mudroom Details: Black Cabinets and Bold Brass Hooks
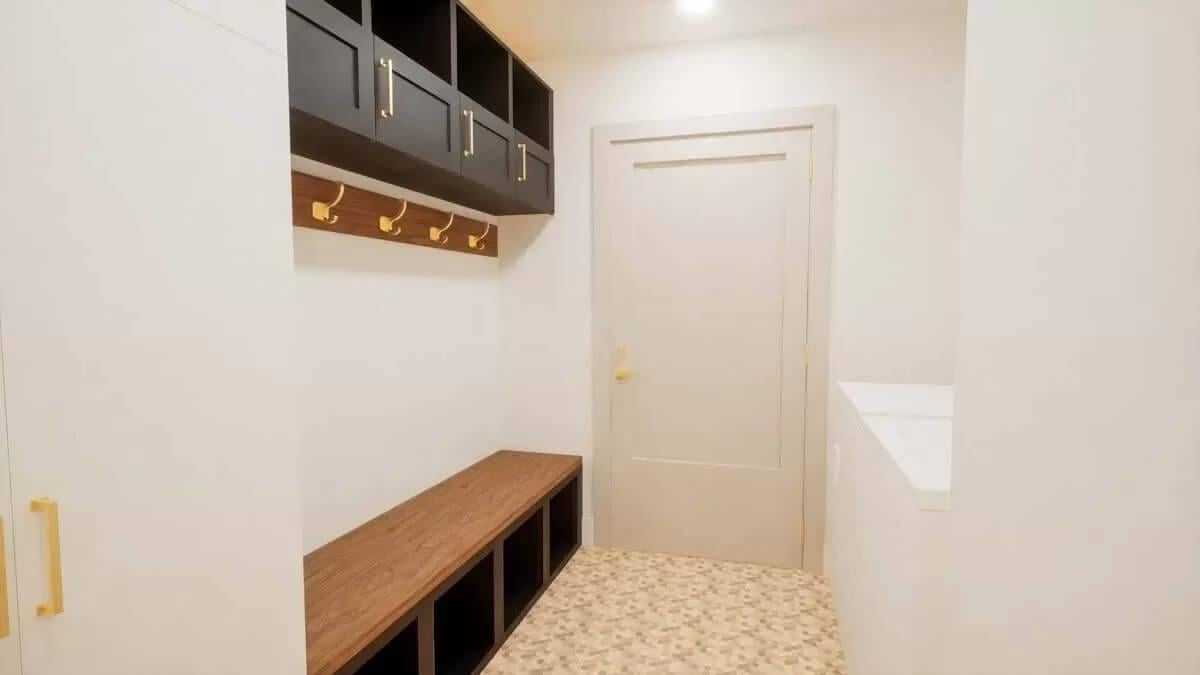
This mudroom seamlessly combines function and style with its striking black cabinets and contrasting brass handles. The wooden bench below offers both seating and storage, making it ideal for busy entryways. A row of bold brass hooks provides a chic touch while keeping essentials organized and within reach.
Simple Bedroom with Minimalist Twin Nightstands
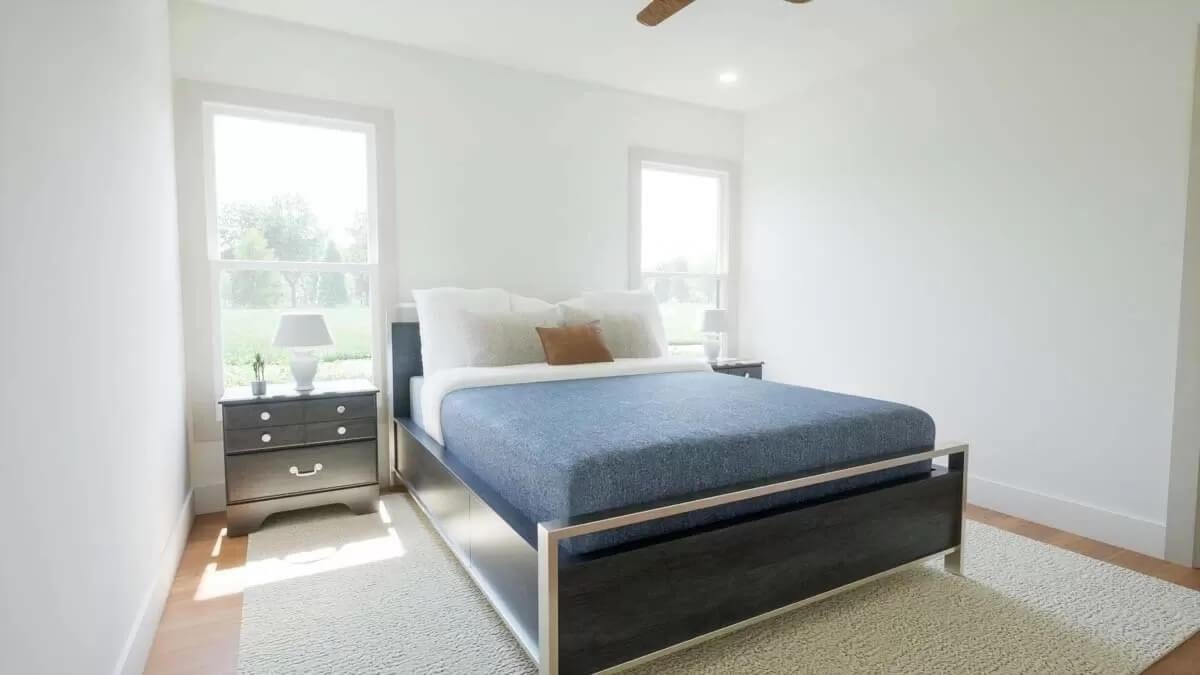
This bedroom embraces a minimalist aesthetic, with clean lines and a restful color palette. The black bed frame is complemented by matching twin nightstands, adding a touch of symmetry to the space. Large windows on either side invite natural light, enhancing the room’s airy atmosphere.
Source: Architectural Designs – Plan 300083FNK






