Welcome to a beautifully crafted Craftsman home boasting 2,382 square feet, three bedrooms, and two bathrooms. Its striking facade features a prominent gabled roof, graceful archways, and a charming front porch, reflecting the quintessential craftsmanship of its design. Perfectly balanced with light siding and dark shutters, this home exudes a classic appeal that invites warmth and relaxation.
Craftsman Charm with a Gabled Front and Inviting Porch

This home epitomizes the Craftsman style, renowned for its emphasis on handmade artistry and authentic materials. Its well-thought-out floor plan incorporates a spacious central living area that naturally flows into the kitchen and dining spaces, making it ideal for gathering and entertaining. With a layout designed for comfort and practicality, this home elegantly blends architectural integrity with everyday functionality.
Explore the Thoughtful Layout of This Craftsman Home
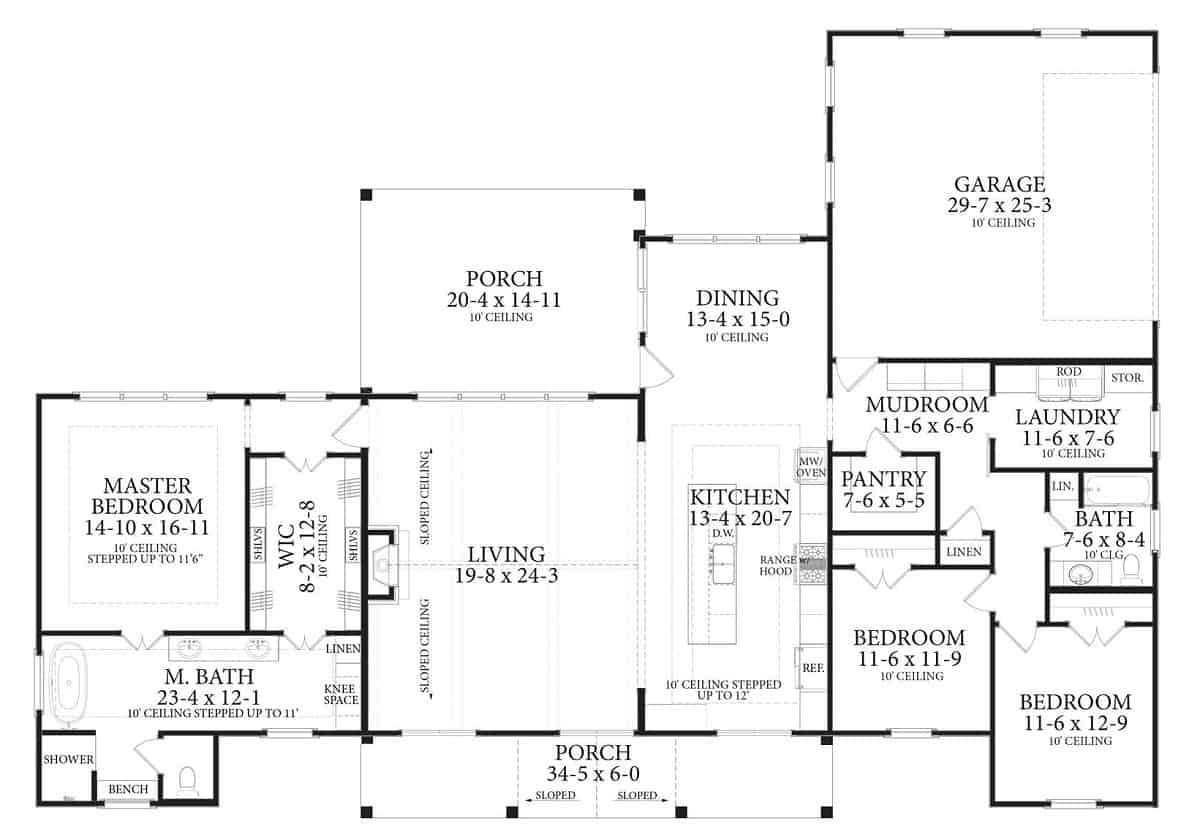
This floor plan showcases a functional yet elegant arrangement typical of Craftsman-style homes. The large living room is located at the center, flowing seamlessly into the kitchen and dining area, perfect for entertaining. Thoughtful details include a spacious master suite with an expansive walk-in closet and a practical mudroom adjacent to the garage, enhancing everyday convenience.
Source: The House Designers – Plan 9896
The Welcoming Facade of This Craftsman Beauty With Graceful Arched Doorways
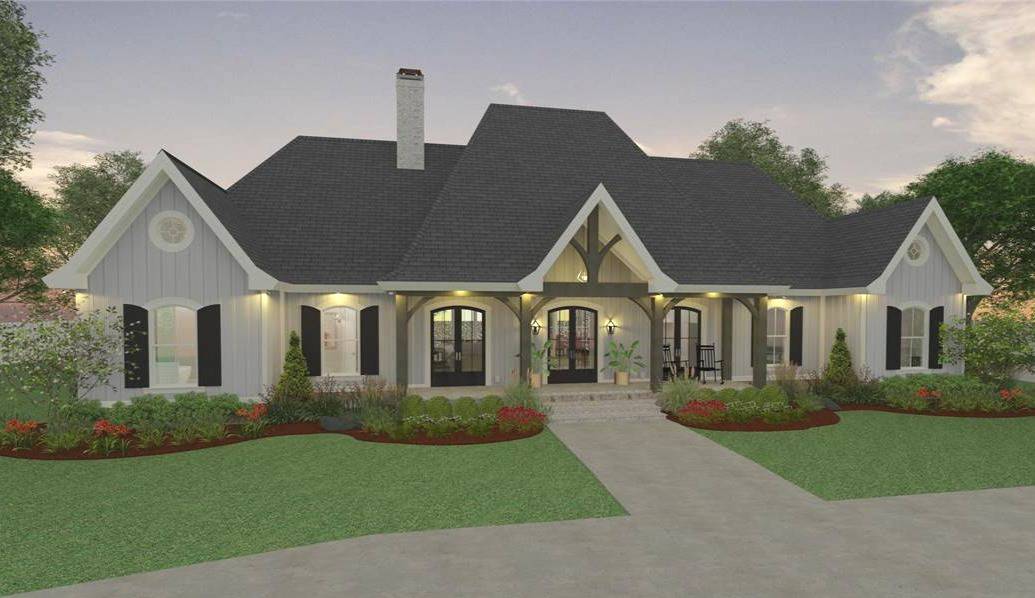
This Craftsman home features a prominent gabled roof and symmetrical design, enhancing its timeless appeal. Eye-catching arched doorways frame the entrances, inviting you into a covered porch perfect for outdoor gatherings. The harmonious blend of contrasting light siding and dark shutters is complemented by meticulous landscaping, underscoring the home’s elegant architecture.
Notice the Symmetry in This Craftsman Garage Design
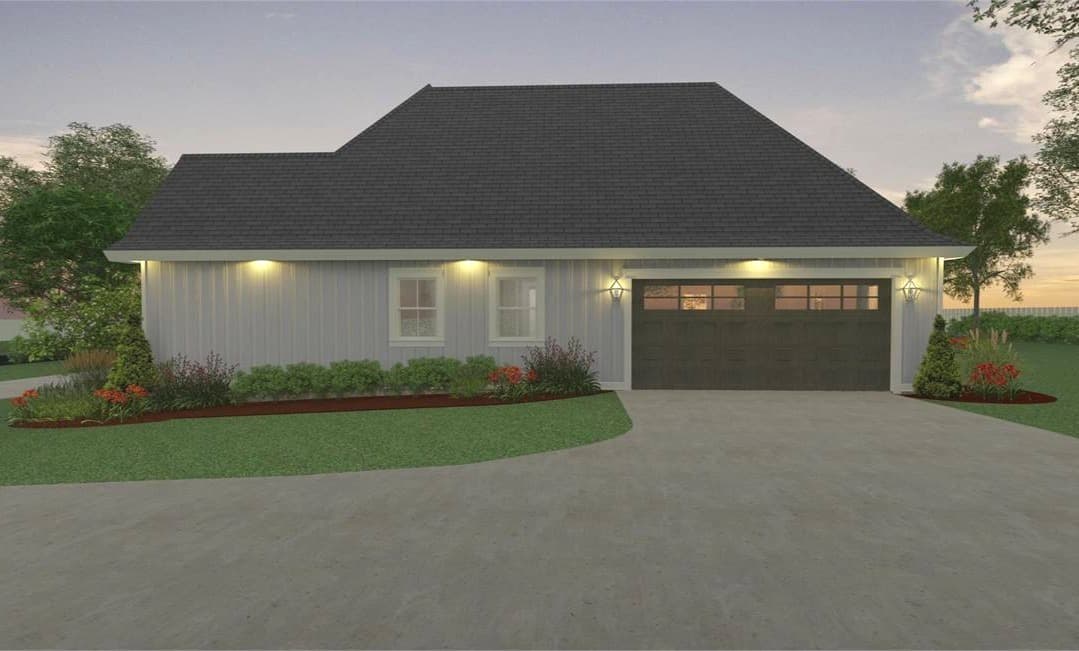
This Craftsman-style garage with a centrally positioned dark garage door contrasts against the light vertical siding. Subtle exterior lighting highlights the clean lines and adds a welcoming glow to the structure. The neatly landscaped borders bring a touch of nature, enhancing the building’s refined aesthetic.
Admire the Serene Simplicity of This Craftsman Side View
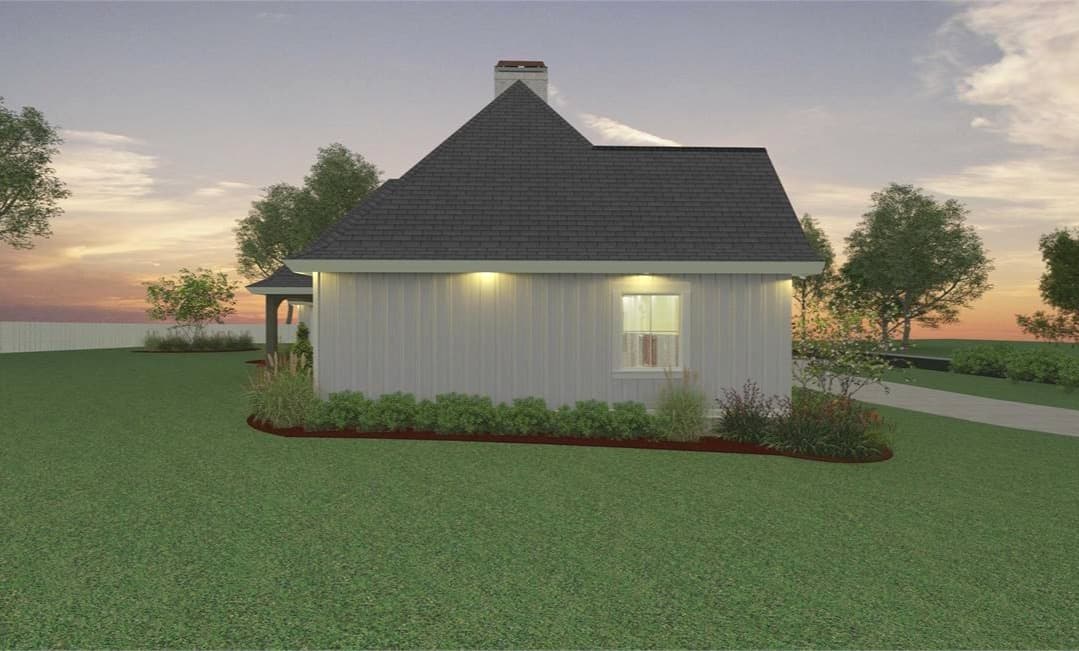
This Craftsman home-side view displays a harmonious blend of vertical siding and ambient wall lighting, accentuating the structure’s clean lines. The high-pitched roof and chimney add a classic touch, while the carefully maintained landscaping enhances the home’s connection to nature. The peaceful backdrop of an evening sky frames this inviting scene, emphasizing its tranquil appeal.
Discover the Relaxing Backyard Retreat with a Covered Patio
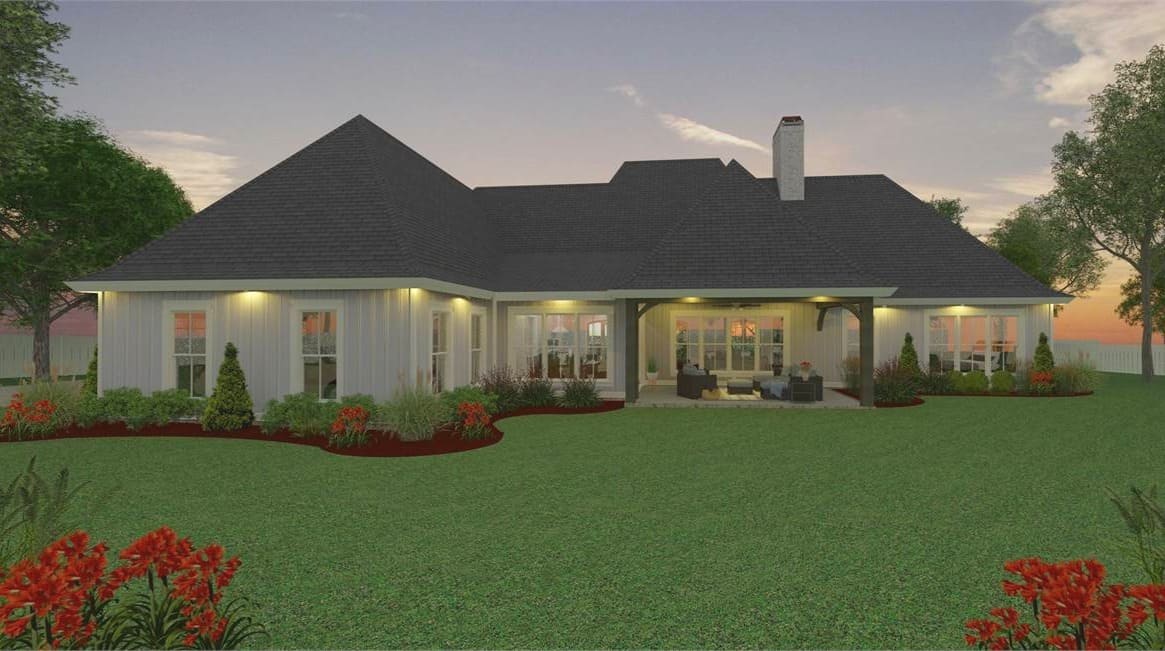
This Craftsman-inspired home features a serene backyard accentuated by its expansive covered patio, perfect for evening gatherings. The light vertical siding complements the dark roof, creating a harmonious blend of colors under soft ambient lighting. Lush landscaping and strategic plantings frame the outdoor space, adding a touch of natural elegance to the setting.
Step into This Bright Living Room with a Striking Shiplap Fireplace
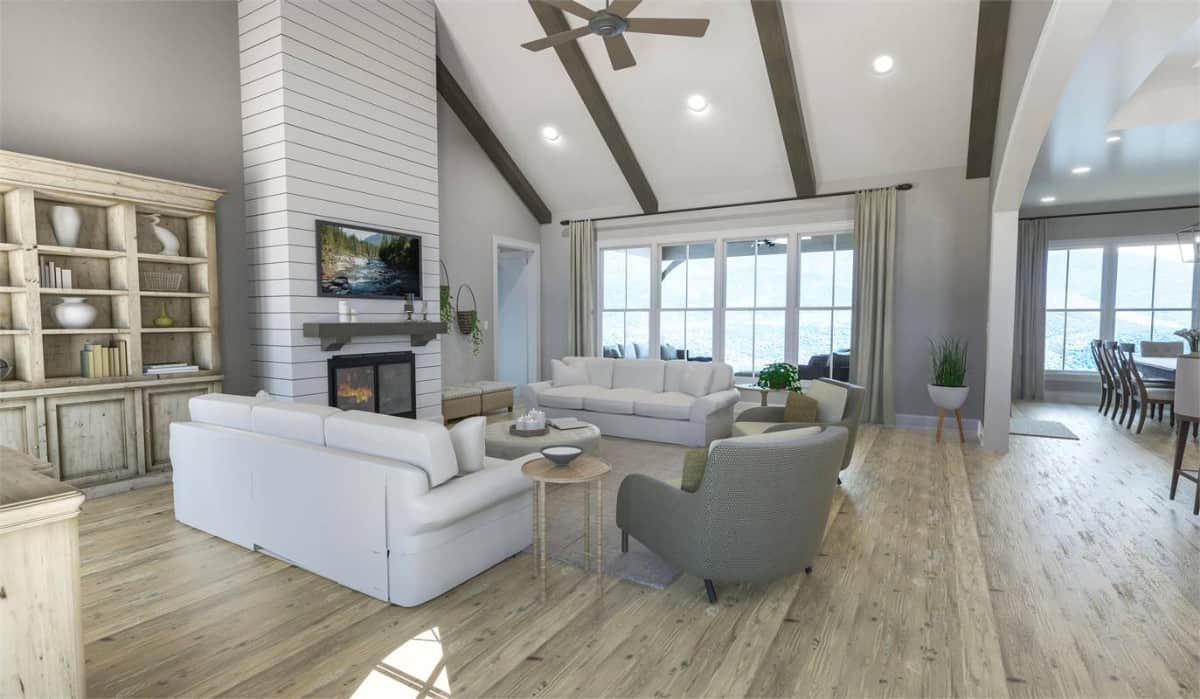
This airy living room features a vaulted ceiling with exposed beams that add architectural interest to the space. The shiplap fireplace is the focal point, accentuated by its modern design. Light wood flooring and soft, neutral furnishings complete the room, creating an open and inviting environment that seamlessly connects to the dining area.
Admire the Vaulted Ceiling with Exposed Beams in This Spacious Living Room
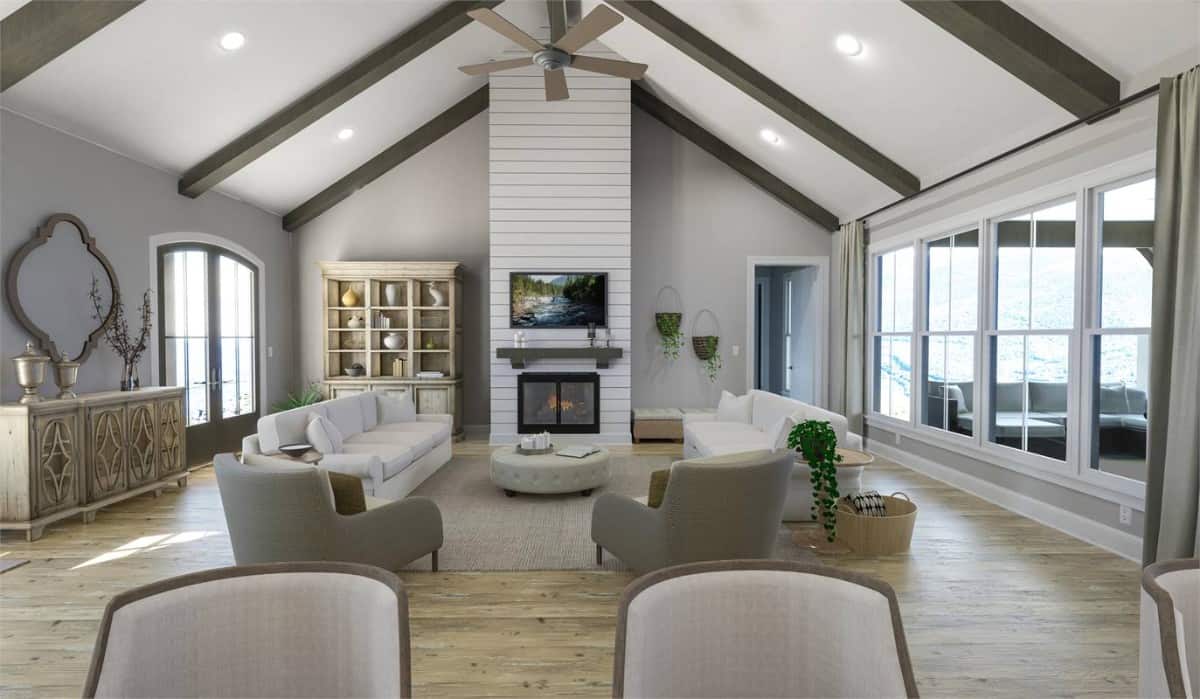
This Craftsman-inspired living room impresses with its vaulted ceiling, accentuated by exposed beams that get your attention. Expansive windows invite abundant natural light, creating a bright, welcoming ambiance that seamlessly integrates with adjacent spaces.
Notice the Vaulted Ceiling and Luxurious Pendant Lights in This Kitchen

This stunning Craftsman kitchen features a coffered ceiling accentuated by elegant pendant lighting that adds depth and sophistication. The expansive island with seating is a central hub, ideal for meal prep and casual gatherings. Sleek white cabinetry pairs beautifully with stainless steel appliances, maintaining a clean and modern aesthetic throughout the space.
Wow, Check Out That Huge Island in This Craftsman’s Kitchen
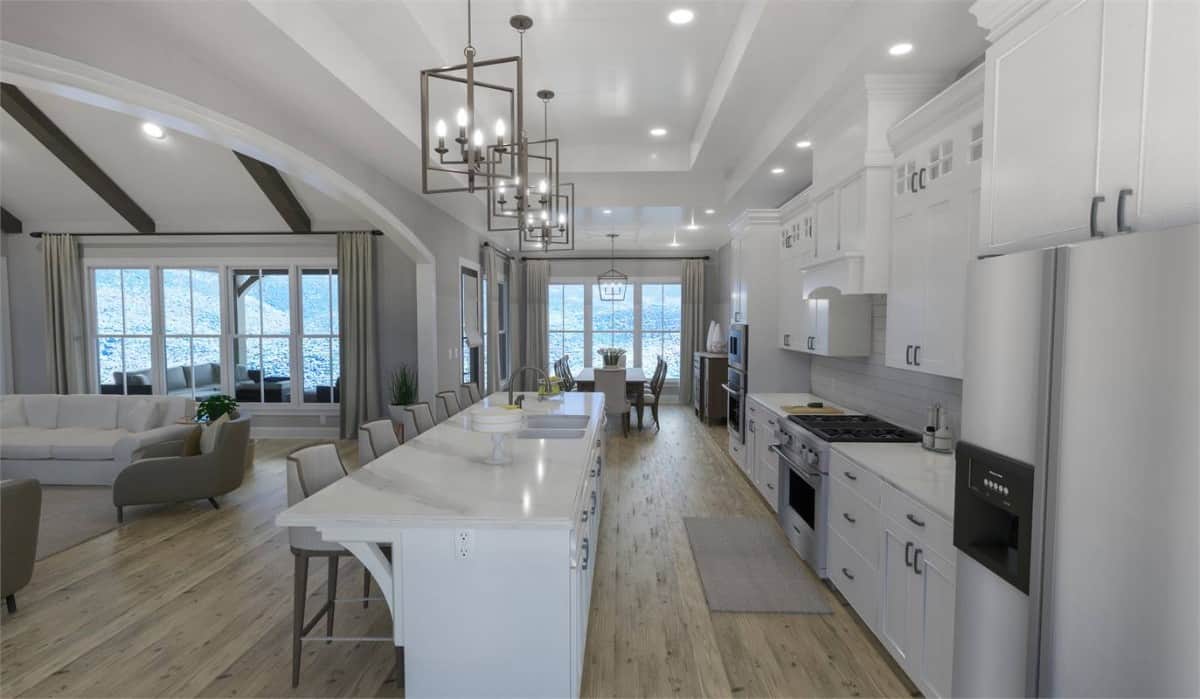
This Craftsman kitchen boasts a huge island, perfect for meal prep and entertaining, with elegant, understated pendant lighting overhead. The white cabinetry pairs beautifully with the light wood flooring, creating a seamless and open appearance. Large windows at the far end invite abundant natural light, enhancing the airy, connected feel between the kitchen, dining, and living areas.
Check Out This Craftsman Dining Room with Mountain Views
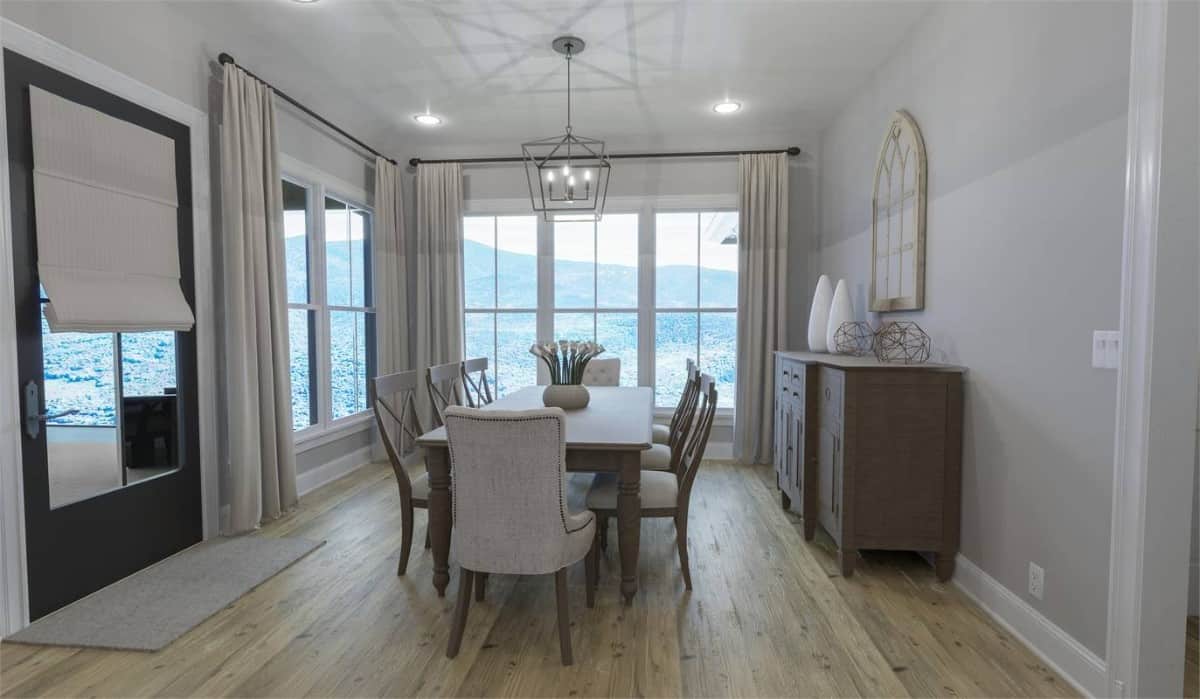
This Craftsman dining room features a rectangular table surrounded by comfortable, upholstered chairs, creating an intimate dining area. Large windows flood the room with natural light and offer a stunning view of the mountains beyond, seamlessly connecting indoor and outdoor vistas. The elegant pendant light and subtle earth tones enhance the room’s serene and refined atmosphere.
Marvel at the Expansive Windows in This Craftsman Master Retreat
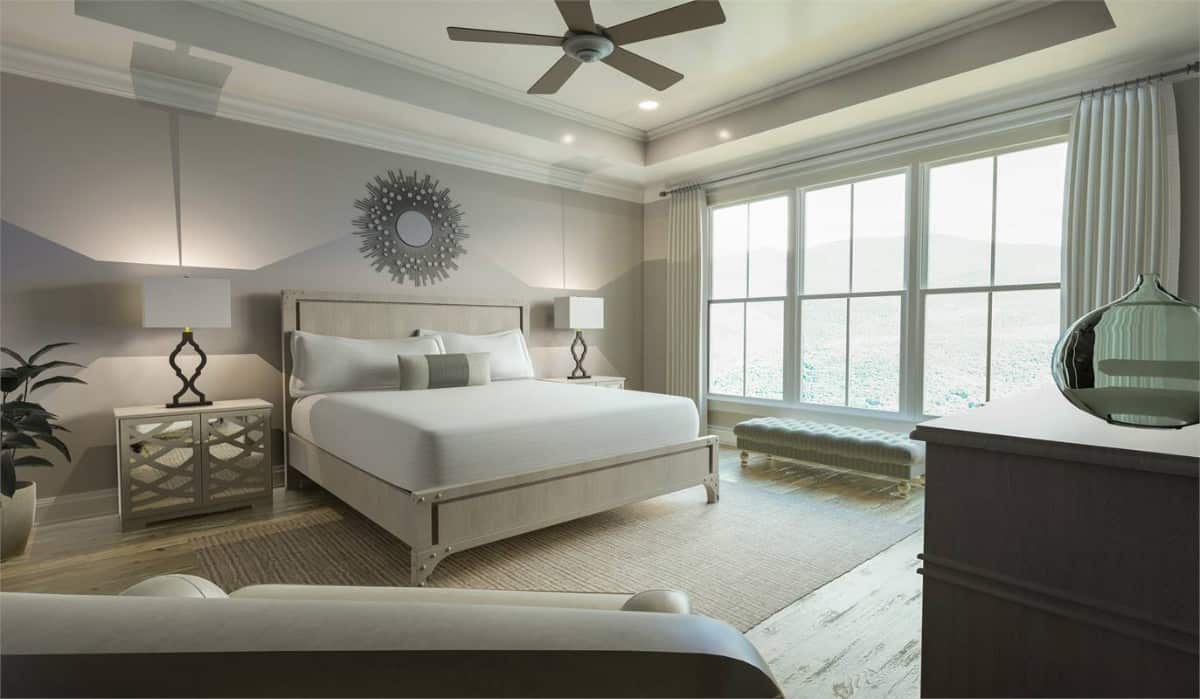
This serene master bedroom features expansive windows that flood the space with natural light, offering stunning landscape views. The neutral color palette and subtle wood tones create a calming atmosphere. A decorative ceiling fan and a stylish mirror contribute to the elegant Craftsman aesthetic, emphasizing comfort and style.
Unwind in This Craftsman Bathroom with a Neat Bathtub

This thoughtfully designed bathroom showcases a sleek freestanding tub, perfectly positioned next to a window for serene outdoor views. The glass-enclosed shower offers a clean, minimalist look, while the light wood flooring adds warmth and texture to the space. A built-in window seat with storage enhances functionality, combining comfort with classic Craftsman charm.
Discover This Stylish Bathroom Layout with Thoughtful Vanity Design
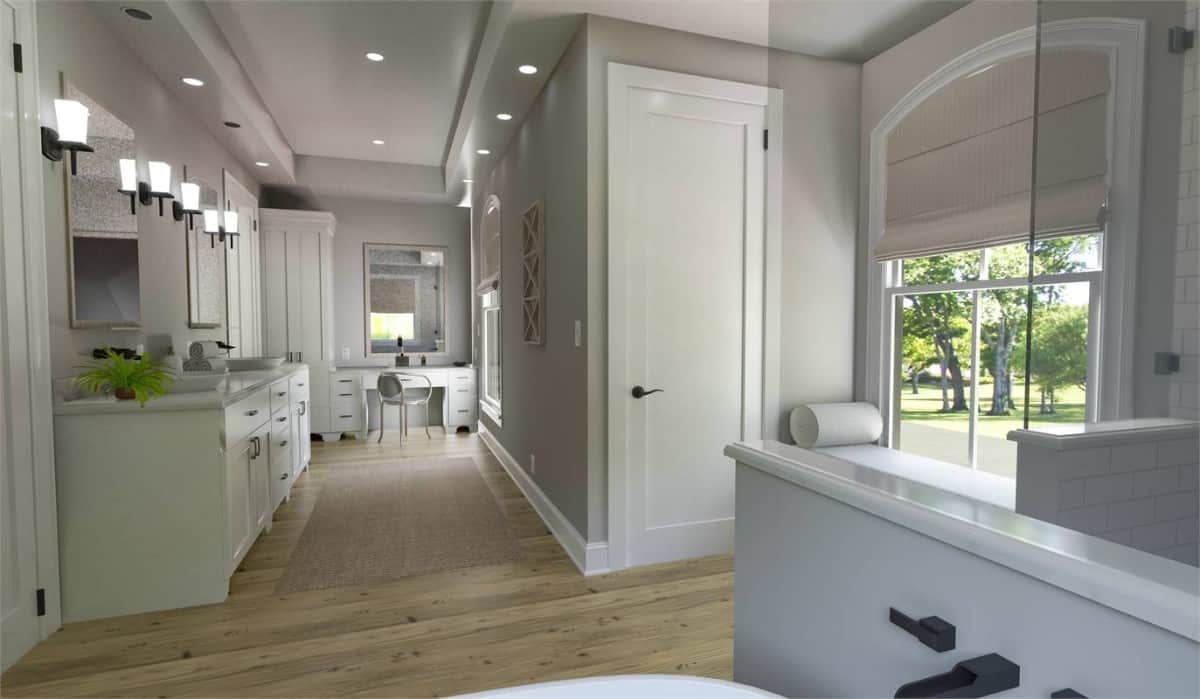
This Craftsman-inspired bathroom features a lengthy dual vanity with ample storage and chic lighting fixtures that enhance the space’s modern aesthetic. A dedicated makeup station at the end of the corridor blends seamlessly with the overall design, offering functionality and style. Large windows provide natural light, bringing a refreshing outdoor feel into this serene personal retreat.
Explore This Craftsman Bathroom’s Neat Dual Vanity
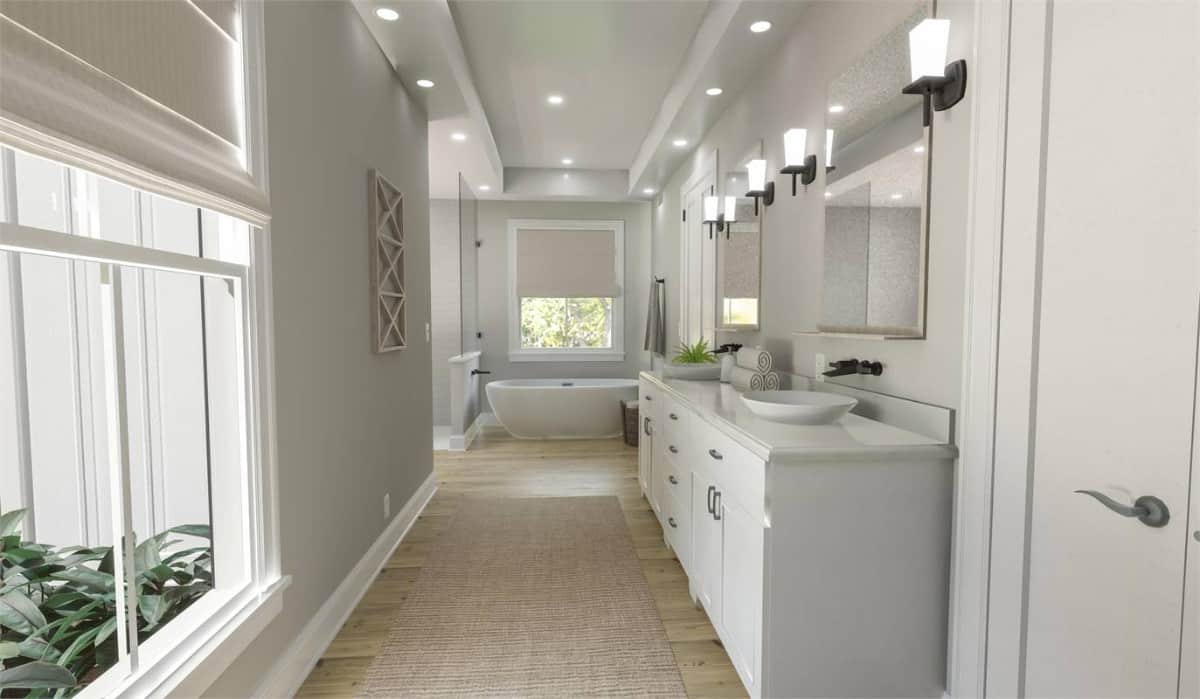
Step into this Craftsman bathroom, where a sleek dual vanity offers style and functionality with ample storage and chic lighting. The freestanding tub at the far end is ideally placed for relaxation, inviting you to soak while enjoying views from the nearby window. Soft neutral tones and light wood flooring enhance the space’s elegance, creating a balanced blend of modern design and classic elements.
Source: The House Designers – Plan 9896






