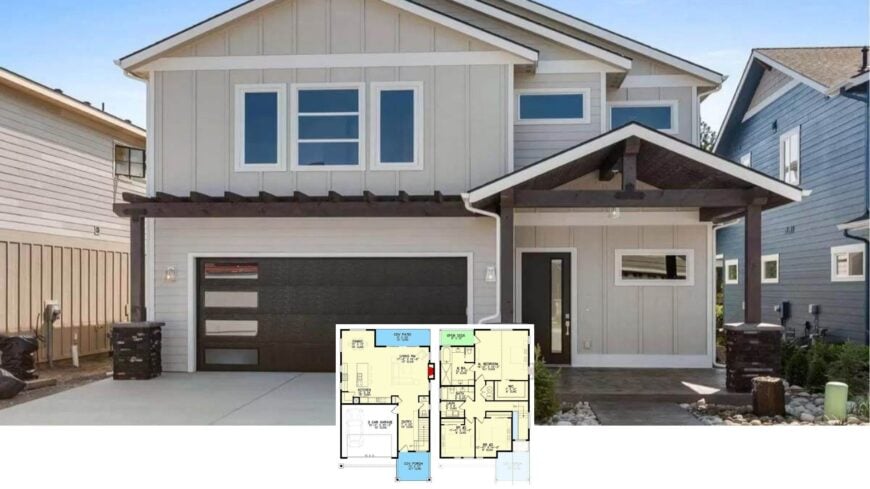
Within its 2,274 square feet, this fresh take on the Craftsman bungalow packs in three generous bedrooms, two and a half bathrooms, and an open living core that spills onto a covered patio.
Tall, front-facing gables give the facade instant personality, while board-and-batten siding and stone-wrapped columns bridge timeless and new. Inside, a vaulted great room links the kitchen and dining zone for easy gatherings, and a two-car garage keeps daily life orderly.
Thoughtful touches—like a private deck off the primary suite and a laundry room tucked near the bedrooms—prove that comfort and practicality can thrive under the same stylish roof.
Craftsman Simplicity with a Striking Gabled Roof
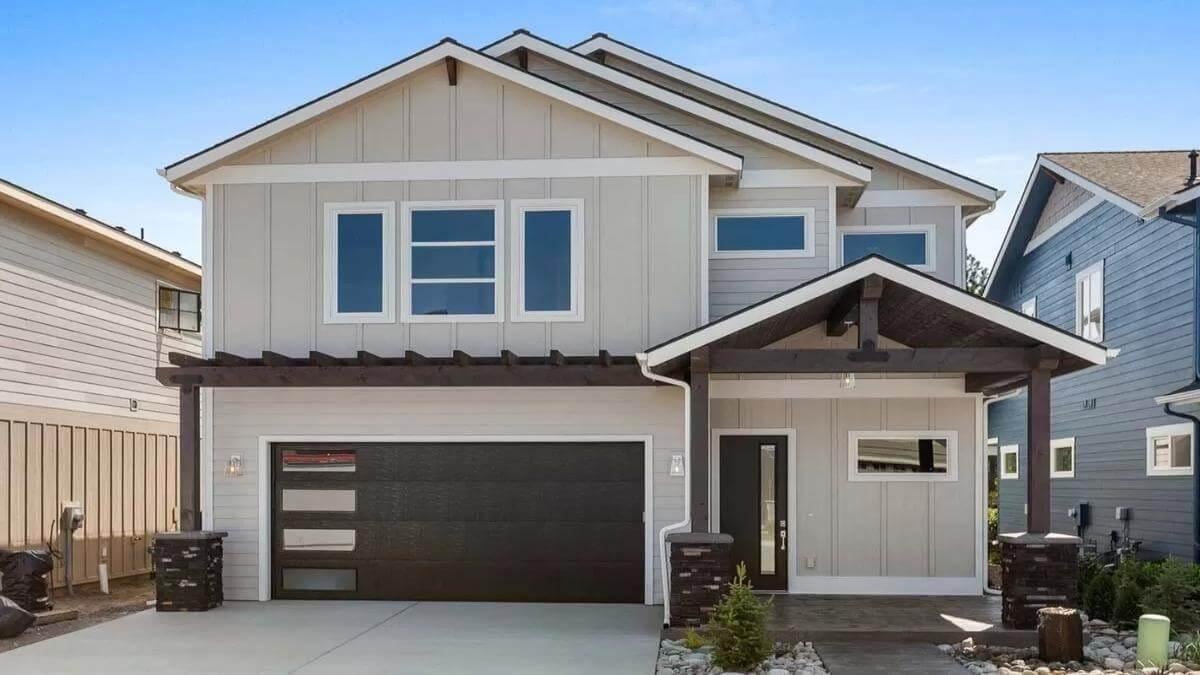
This is a Craftsman at heart, updated for today with cleaner lines and a streamlined palette. The hallmarks—prominent gables, stone bases, generous porches—remain, yet larger windows and simplified trim push the look forward. That blend of heritage and crisp geometry sets the stage for the image tour ahead.
Explore This Open-Concept Layout with a Seamless Indoor-Outdoor Flow
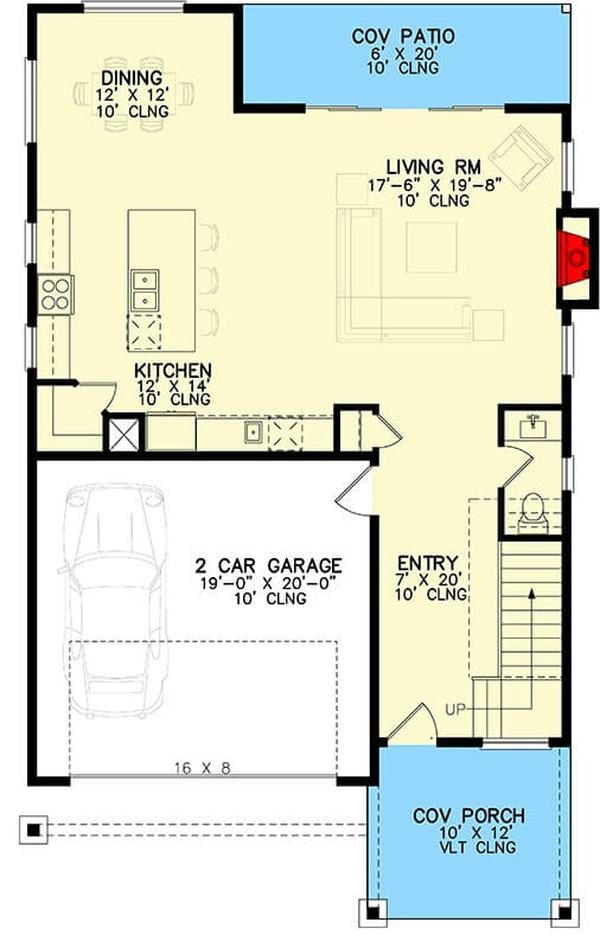
The floor plan beautifully showcases an open-concept living space, connecting the kitchen, dining, and living room areas for effortless entertaining. The covered patio extends the living space outdoors, perfect for enjoying the seasons in comfort.
A practical two-car garage and welcoming entryway complete the design, highlighting the home’s thoughtful functionality.
Thoughtful Main Floor Design with Spacious Primary Suite
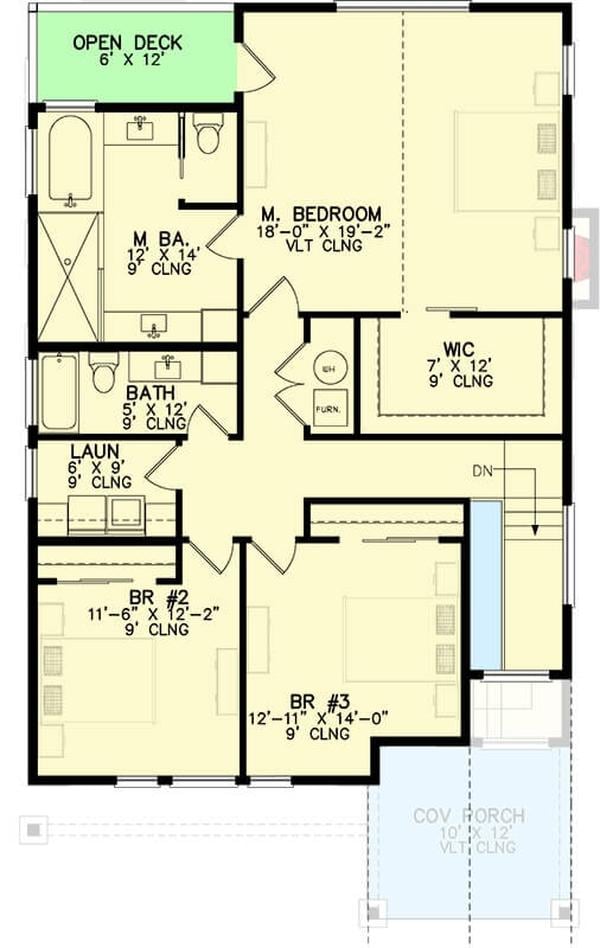
The floor plan highlights a well-organized layout with a primary bedroom, complete with a walk-in closet and access to a private deck. Two additional bedrooms share a hall bath, ensuring family or guests have their own space.
Practical elements like a laundry room and covered porch enhance everyday living, integrating convenience into the craftsman charm.
Source: Architectural Designs – Plan 246014DLR
Stone Columns and Crisp Lines Define This Inviting Entryway
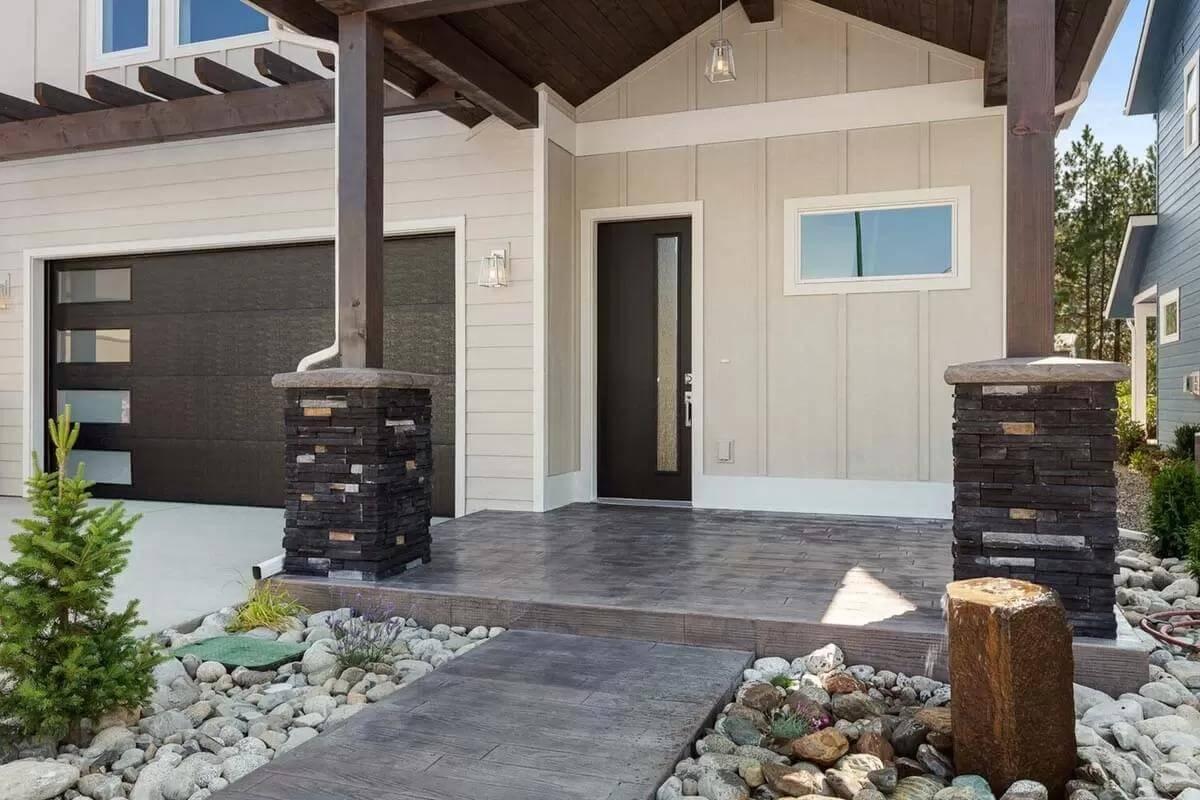
The entrance is marked by stone columns that provide a grounded elegance to the clean-lined facade. A garage door with horizontal windows and a sleek, dark front door creates a sophisticated contrast against the light board-and-batten siding.
The simple landscape with rocks and greenery enhances the craftsman’s attention to texture and form, welcoming visitors with understated charm.
Contemporary Kitchen with Striking Dark Cabinetry and Subtle Under-Cabinet Lighting
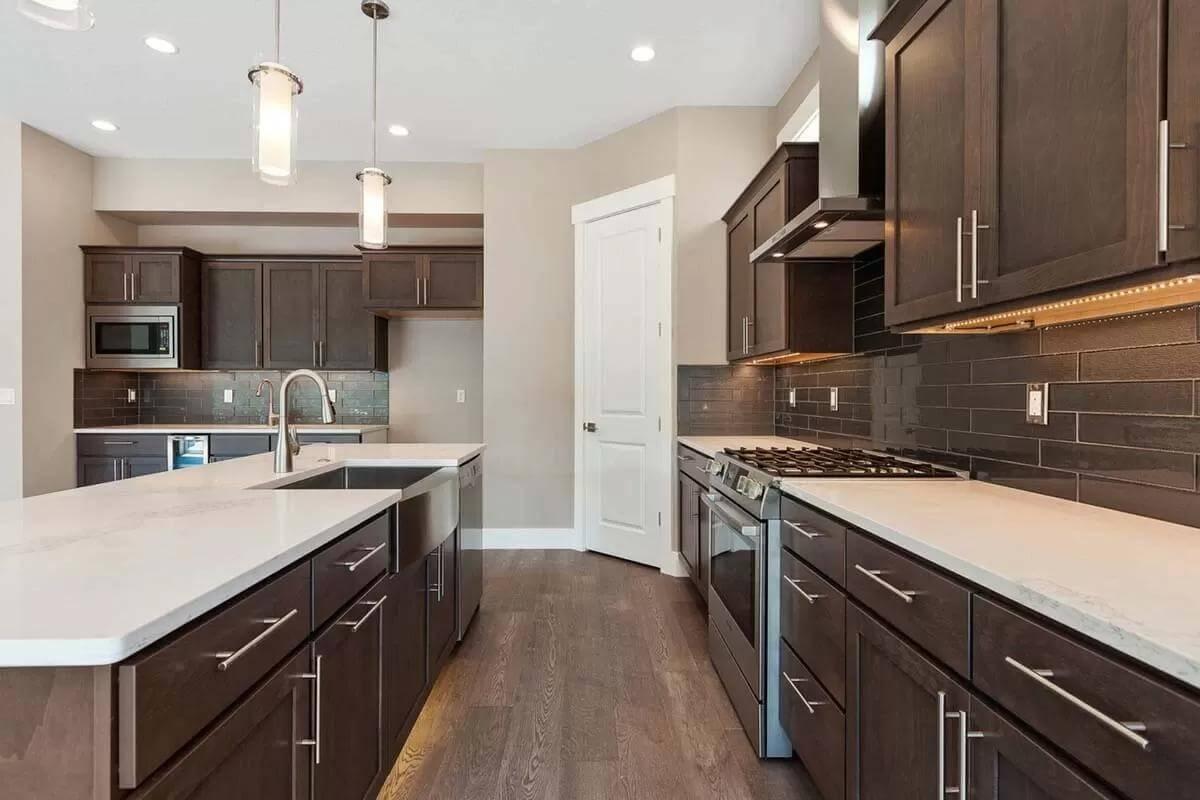
The kitchen boasts chic dark cabinetry paired with sleek white countertops, creating a sophisticated contrast. Elegant pendant lights illuminate the space, highlighting the clean lines and contemporary design. Subtle under-cabinet lighting casts a warm glow on the backsplash, adding depth and modern flair to the room.
Relaxing Balcony with Scenic Views and Simple Iron Railing

This charming balcony offers expansive views of the surrounding landscape, extending the home’s living space outdoors. The straightforward iron railing adds safety without distracting from the beautiful scenery. With its open design, this spot is perfect for enjoying peaceful moments or appreciating sunsets.
Enjoy the Seamless Transition from Indoor to Outdoor Living on This Covered Patio
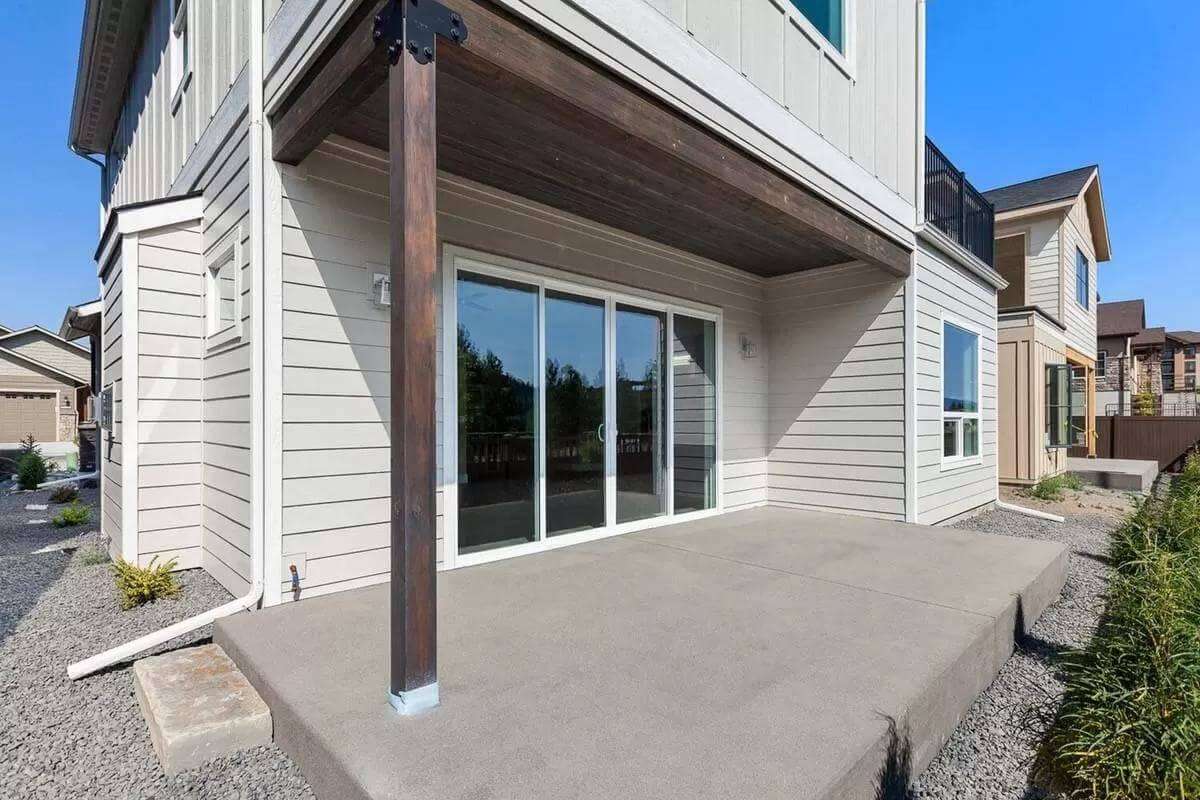
This craftsman-style home features a sleek covered patio with dark wooden beams that contrast beautifully with the light siding. The large sliding glass doors provide easy access and give the space a modern edge while maintaining traditional appeal.
Simple, clean lines define the patio’s aesthetic, making it a perfect extension of the living area for outdoor enjoyment.






