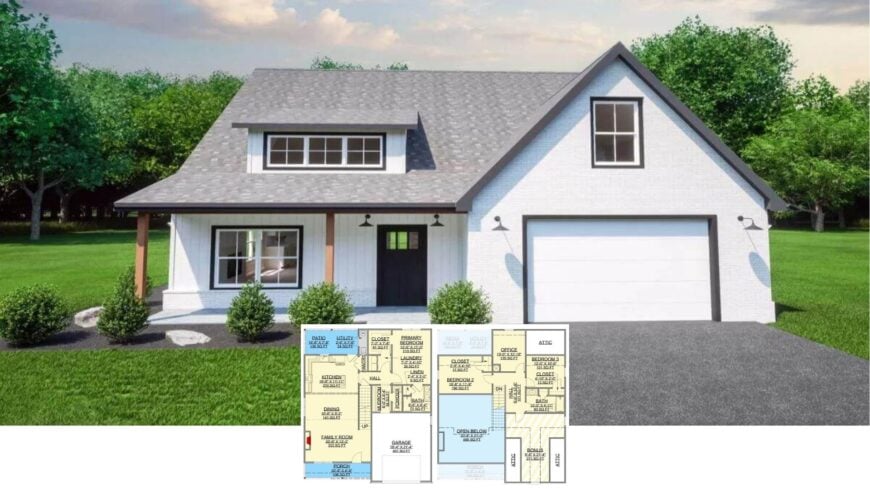
Our tour begins in a bright, 1,933-square-foot cottage that pairs farmhouse character with fresh, clean lines. Behind the inviting facade lie three comfortably sized bedrooms and two and a half bathrooms, all arranged around an airy, open layout that keeps daily life flowing easily from kitchen to family room.
A dramatic dormer crowns the entry, pouring sunshine onto both levels while turning heads from the street. Practical touches—mudroom, walk-in pantry, and an upstairs bonus room—round out a plan designed for real living.
Simple Beauty: A Contemporary Cottage with Dormer Window Style
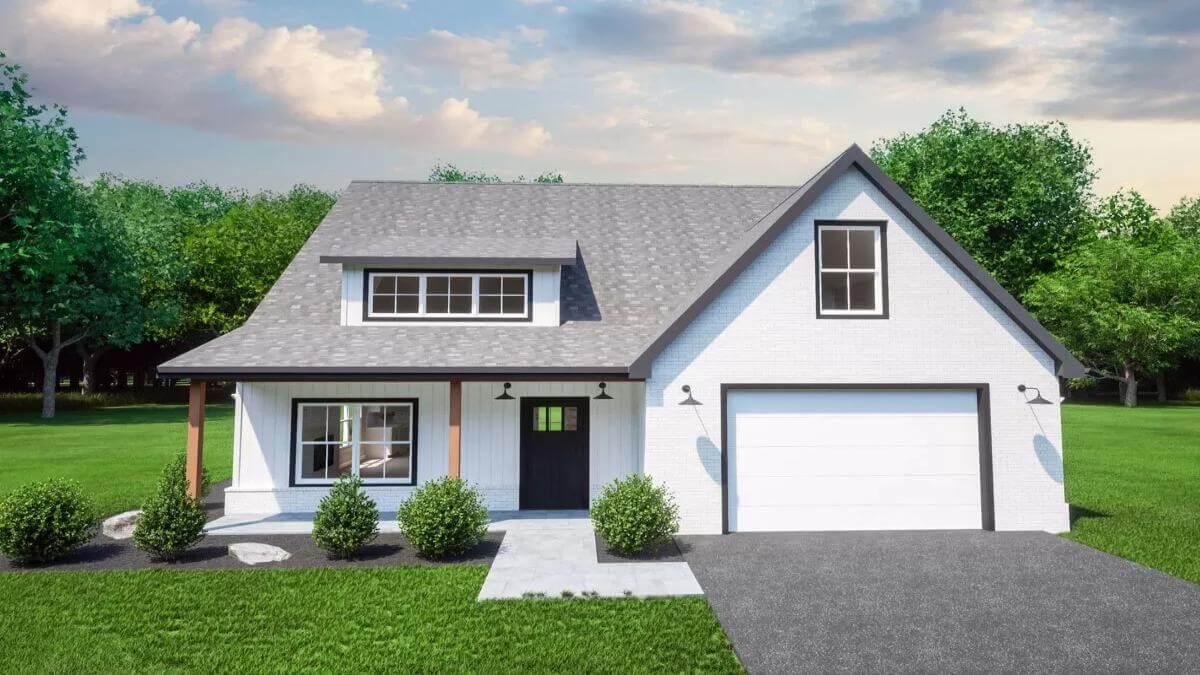
This is a contemporary take on the classic American farmhouse, blended with cottage proportions and a touch of urban polish. Expect crisp white siding, dark window trim, and simple gables that honor tradition while setting the stage for the thoroughly up-to-date spaces ahead.
Spacious Flow: Notice the Open Connection Between Kitchen and Family Room
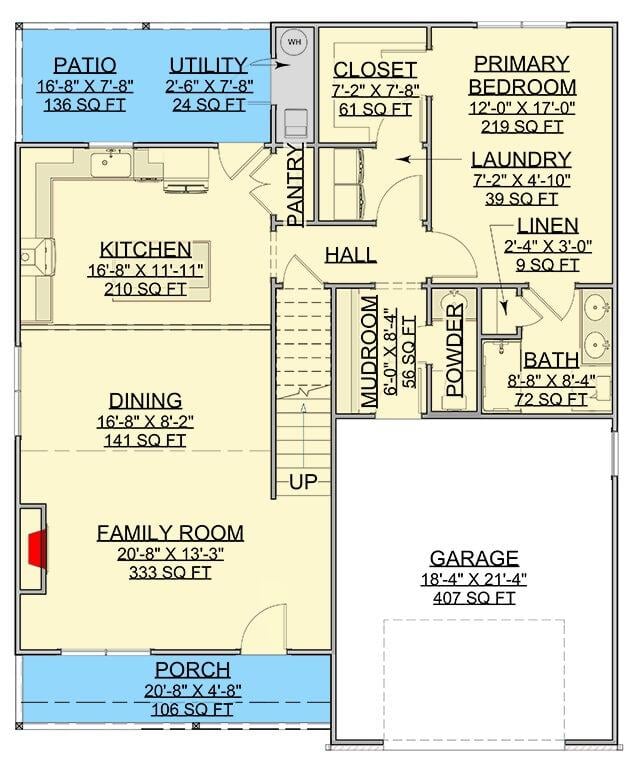
This thoughtfully designed floor plan boasts an open connection between the kitchen and family room, ideal for seamless daily living and entertaining.
The primary bedroom offers a private retreat with its own adjacent bath and convenient access to the laundry room. Practical touches like a mudroom and pantry emphasize functionality without sacrificing style.
Versatile Upper Level: Check Out the Bonus Room and Office Space
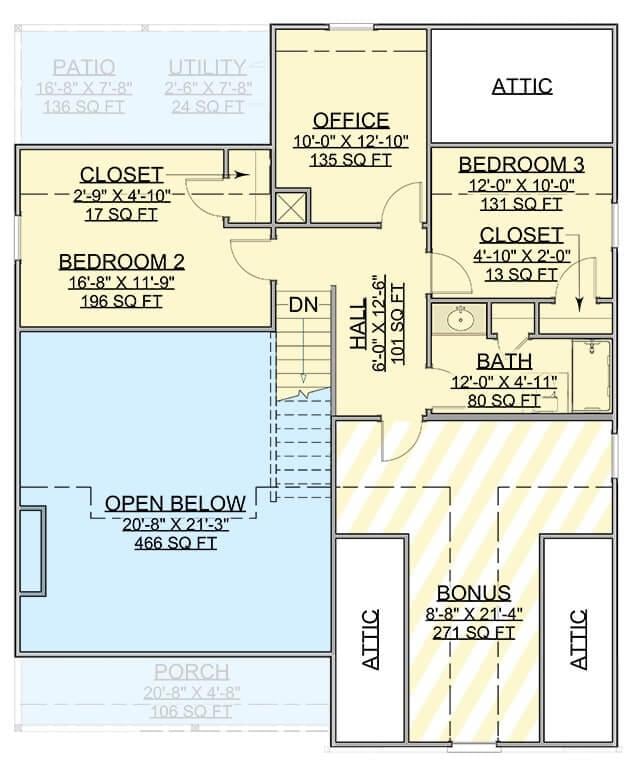
This upper floor maximizes utility with its smart layout, featuring both an office and a flexible bonus room. The spacious bedrooms offer ample room for relaxation, and the hall bath is conveniently located for easy access. A touch of privacy comes from the separate office, perfect for focused work or creative pursuits.
Source: Architectural Designs – Plan 300093FNK
Wow, Look at the Dormered Entry on This Contemporary Cottage
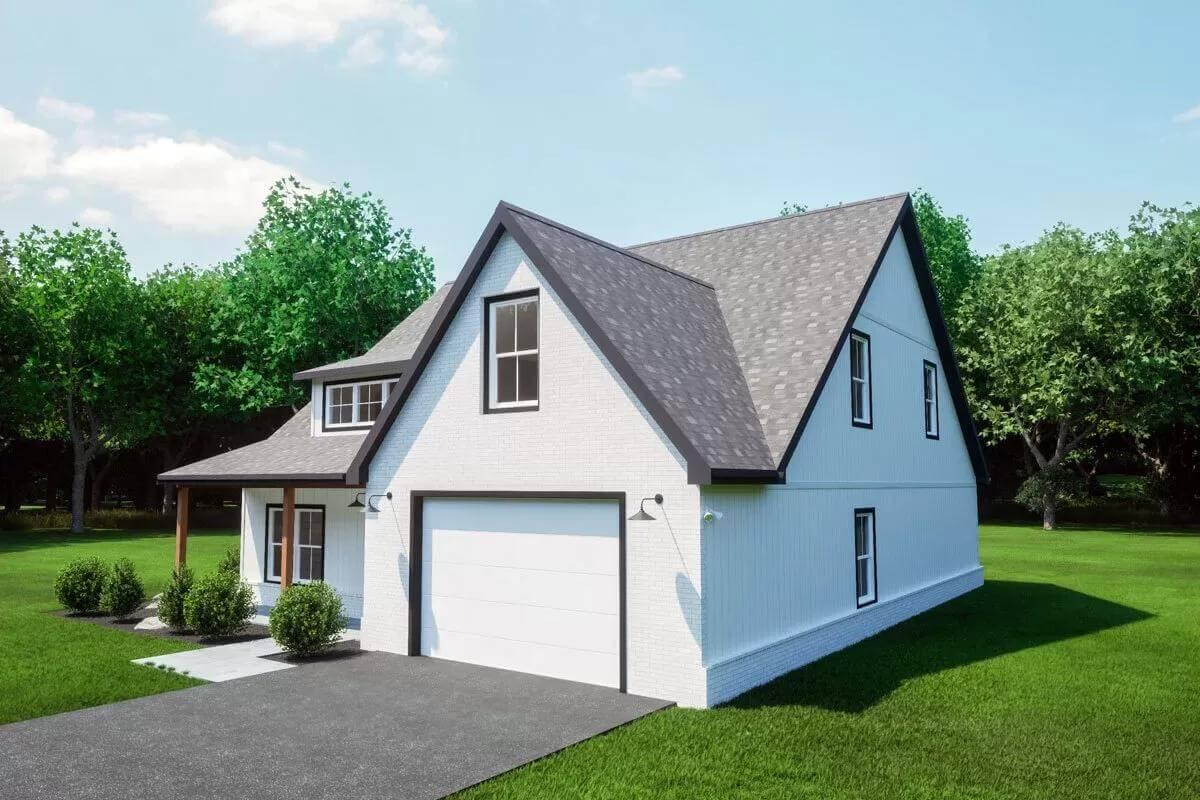
This modern cottage combines a sleek white facade with a bold, contrasting dark roofline, creating a striking visual appeal.
The prominent dormer over the main entrance not only adds architectural interest but also enhances natural light inside. Nestled in lush greenery, this home seamlessly blends contemporary style with a touch of traditional charm.
Check Out the Dormer Detail on This Stunning Farmhouse
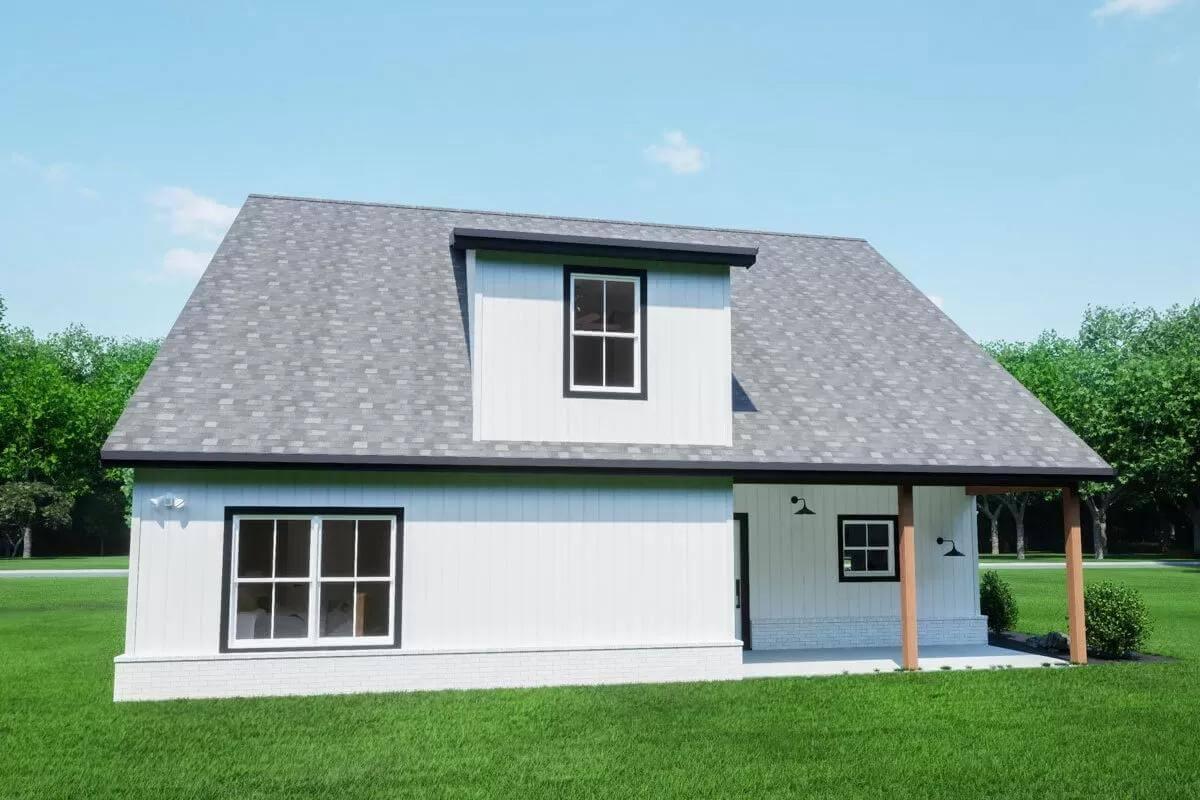
This modern farmhouse design pairs a crisp white exterior with a steep, grey roof, creating a compelling contrast. The prominent dormer window adds both style and functionality, allowing natural light to flood the upper space.
Wooden posts and subtle landscaping details enhance the rustic charm, blending contemporary design with traditional elements.
Contemporary Gable Design: Check Out the Clean Lines on This Cottage
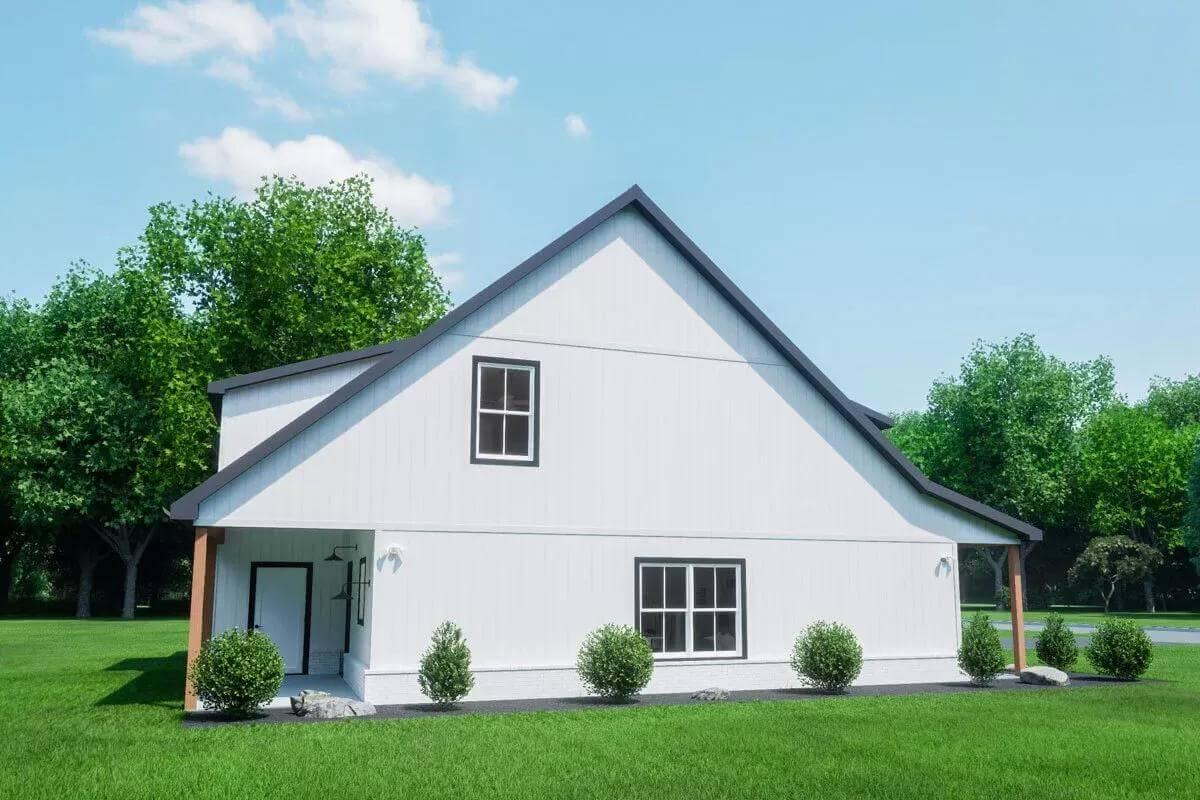
This cottage features a bold gable roof that creates a striking silhouette against the sky. The crisp white siding pairs with dark window trim, adding a modern touch to the classic farmhouse style. A touch of greenery frames the simple yet elegant facade, grounding the design in its natural setting.
Contemporary Farmhouse Living: Open Layout with a Striking Fireplace Feature
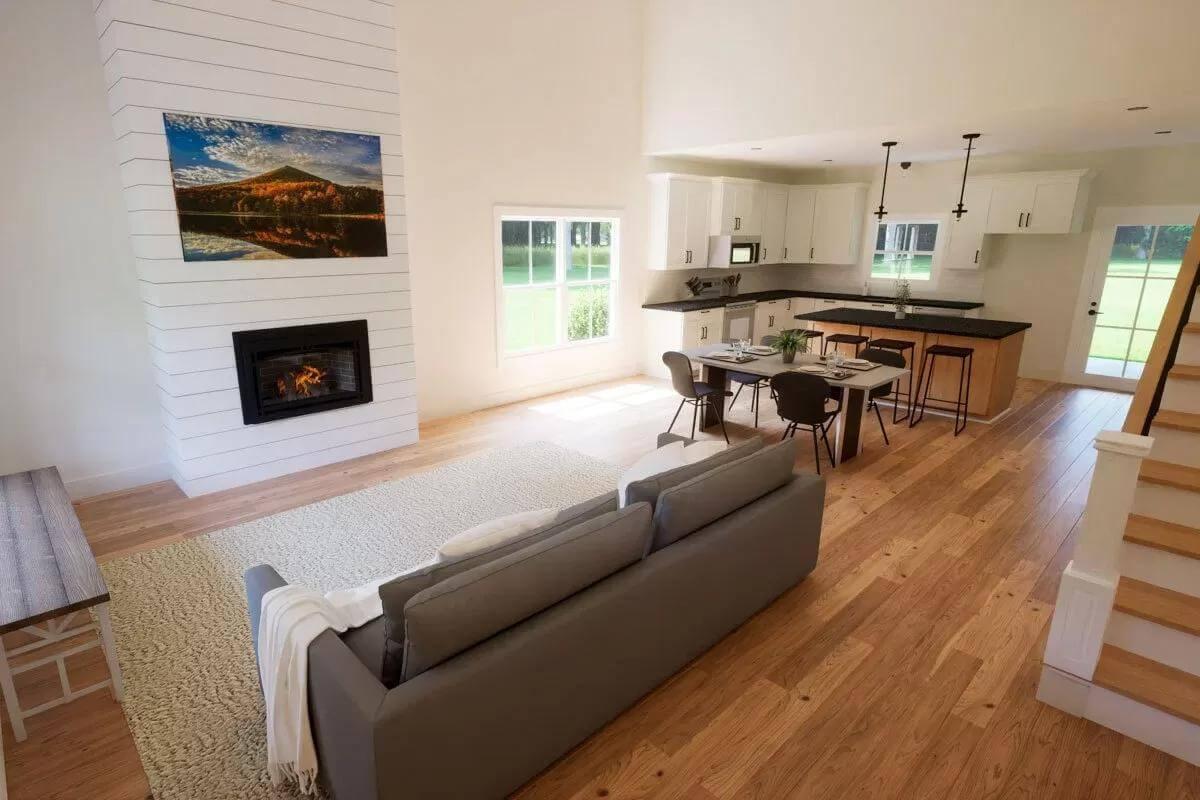
This contemporary living space embraces a modern farmhouse style with its open plan, connecting the kitchen and living area seamlessly.
A standout feature is the shiplap-clad fireplace, blending tradition with modern design while anchoring the room. Natural light floods through ample windows, highlighting the warm wood floors and clean, crisp cabinetry.
Lofty Open Design with a Floating Staircase Feature
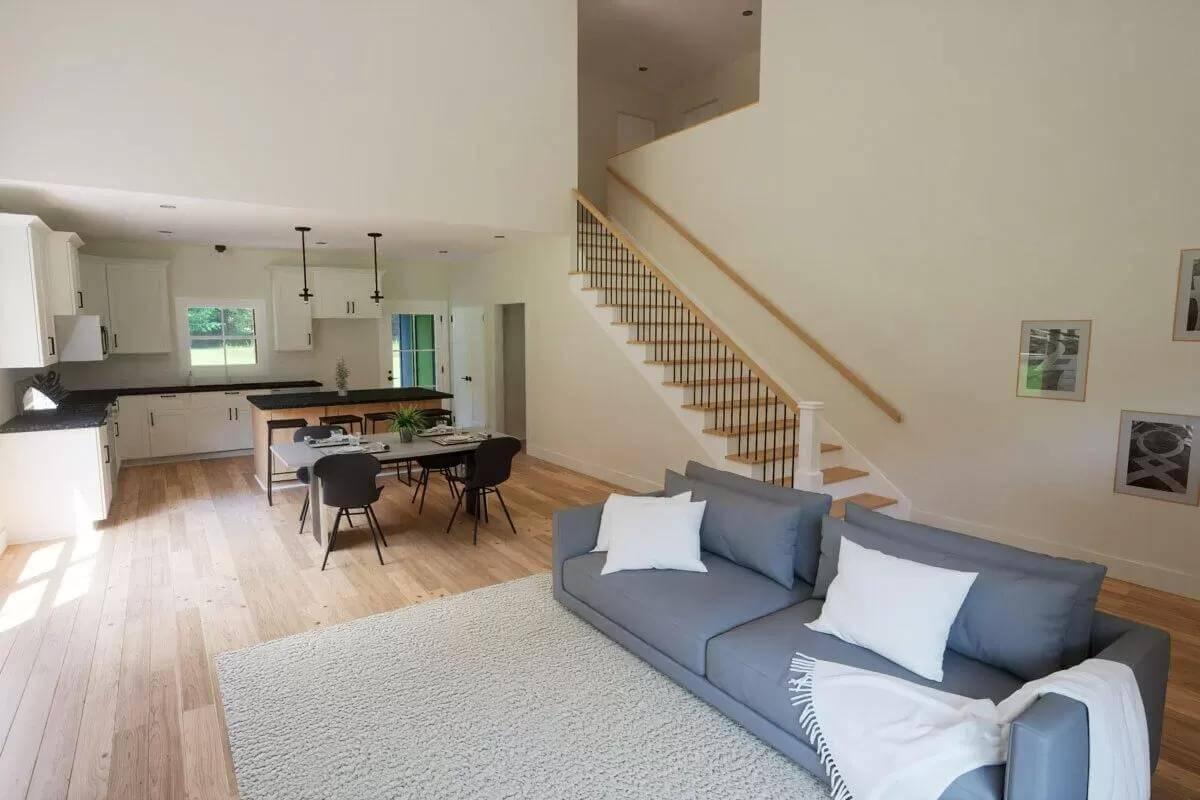
This interior showcases an airy, open-plan layout with a sleek floating staircase that adds a modern edge. The seamless flow between the kitchen and living area is accented by light wood floors and minimalist furnishings.
Pendant lighting above the kitchen island provides subtle elegance, completing a perfect blend of functionality and style.
Gotta Love That Island Countertop – It’s a Showstopper
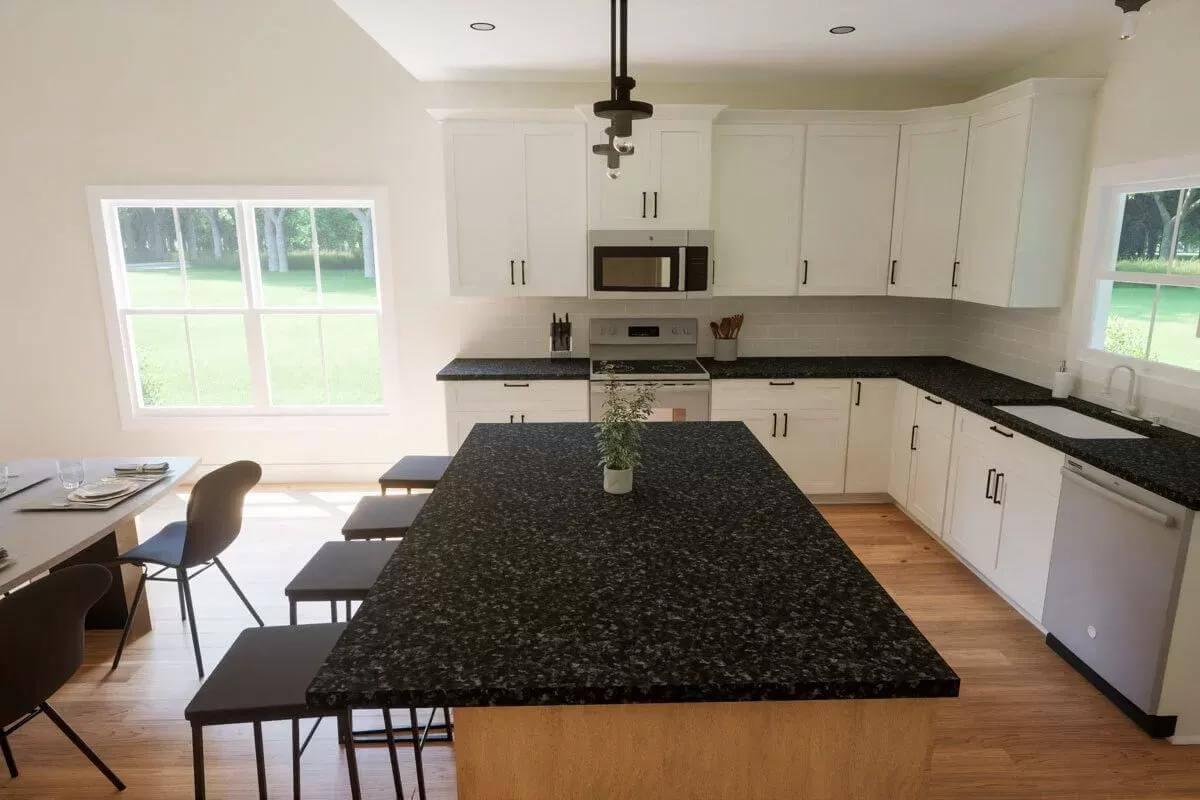
This kitchen showcases an island topped with a black countertop, offering both a focal point and a workspace. White cabinetry contrasts beautifully with the dark countertop and complements the neutral backsplash, enhancing modern simplicity.
Large windows flood the space with natural light, creating a warm and welcoming atmosphere perfect for culinary adventures or casual dining.
Natural Light and Warm Tones: An Inviting Bedroom Retreat
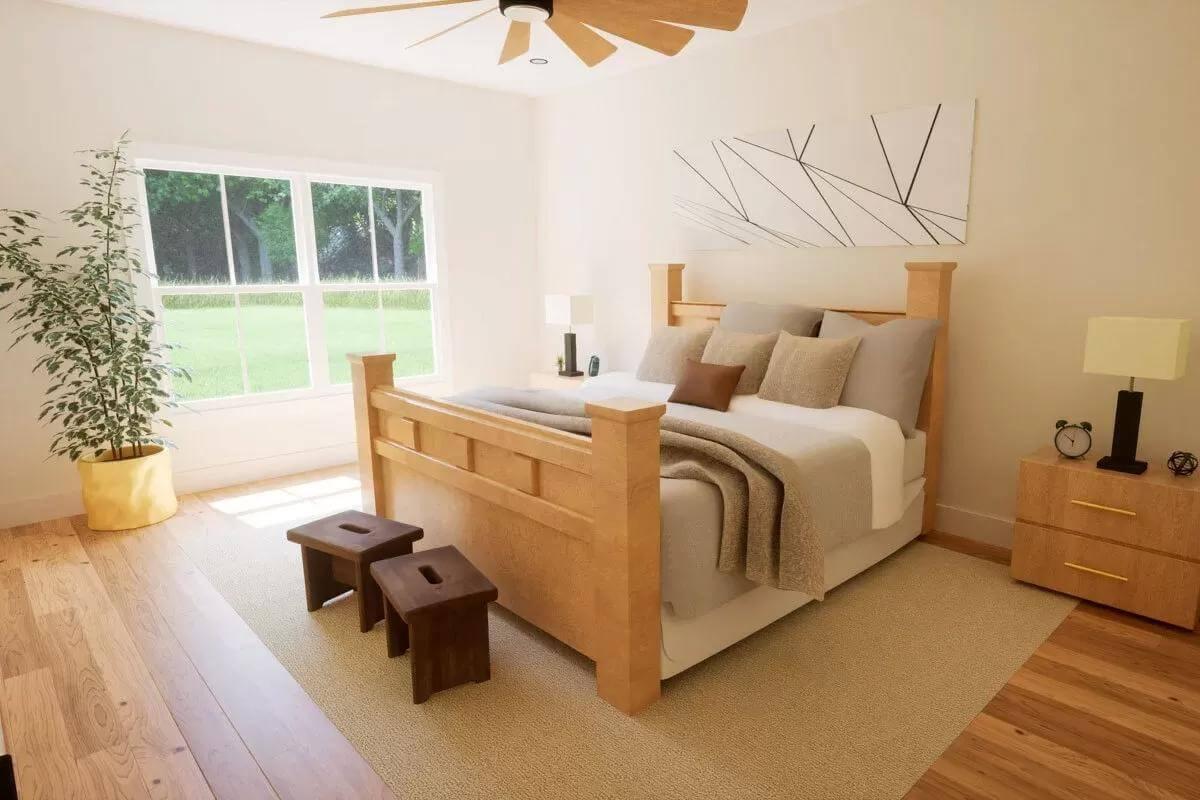
This bedroom creates a calming atmosphere with its use of natural wood finishes and soft, neutral hues. The large window bathes the space in natural light, enhancing the warm tones of the hardwood floor and furniture.
Minimalist decor, including a geometric art piece above the bed, adds a touch of contemporary style without overwhelming the space.
Minimalist Bathroom Design with Dual Vanity Mirrors
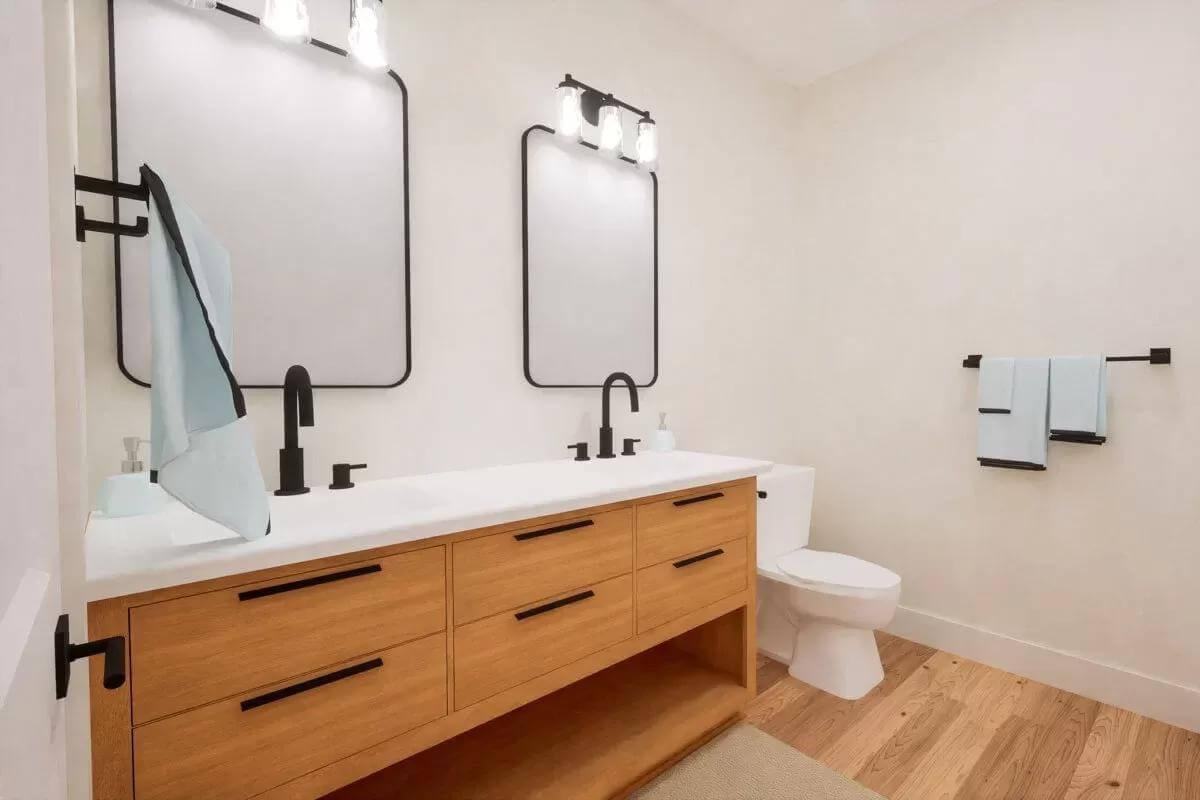
This bathroom features a sleek and minimalist design with a natural wood vanity offering ample storage. The dual rectangular mirrors framed in black add a modern touch, contrasting beautifully with the soft white walls.
Subtle black fixtures and a light wood floor enhance the tranquil atmosphere, creating a cohesive and restful space.
Natural Light and Soft Textures: A Snug Bedroom Corner
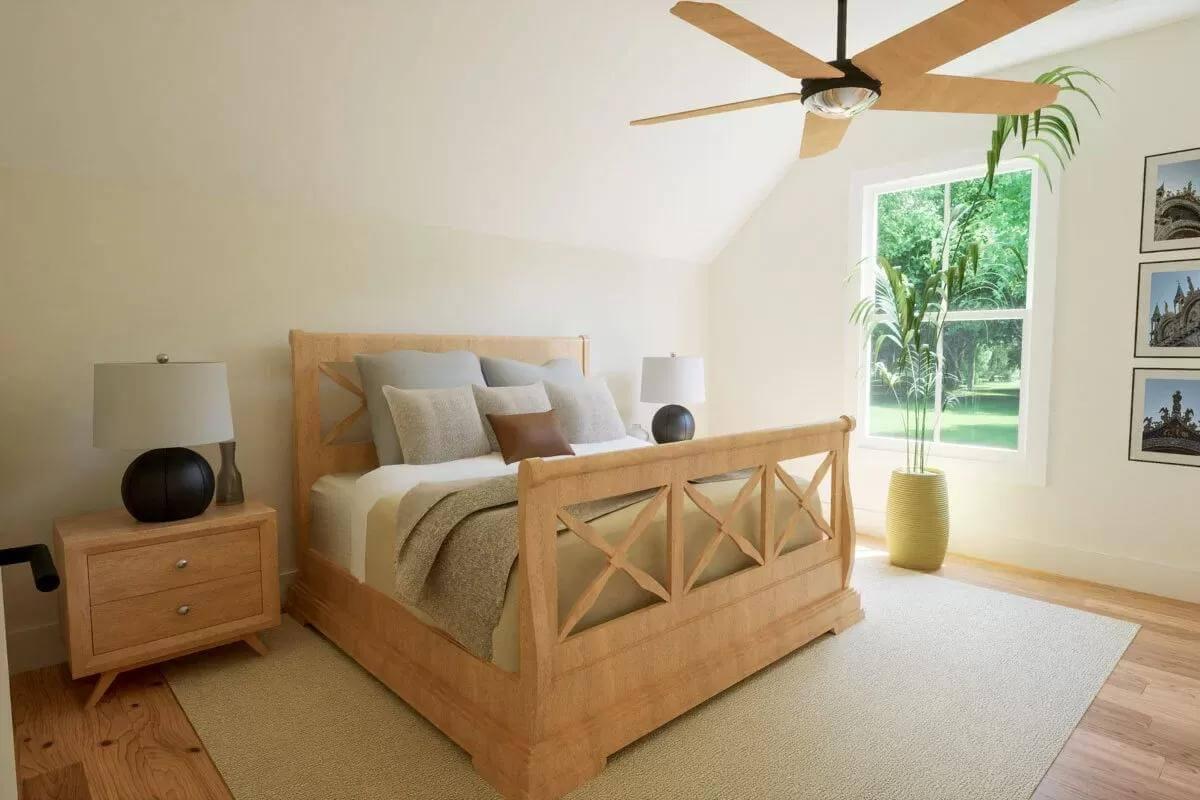
This bedroom exudes tranquility with its soft color palette and an abundance of light pouring through the window. The wooden bed frame with cross designs adds a touch of craftsmanship, while the light wood tones of the furniture provide warmth.
A ceiling fan and the placement of a tall plant contribute to a serene and inviting atmosphere, making it a perfect retreat.
Compact Laundry Nook with Efficient Storage
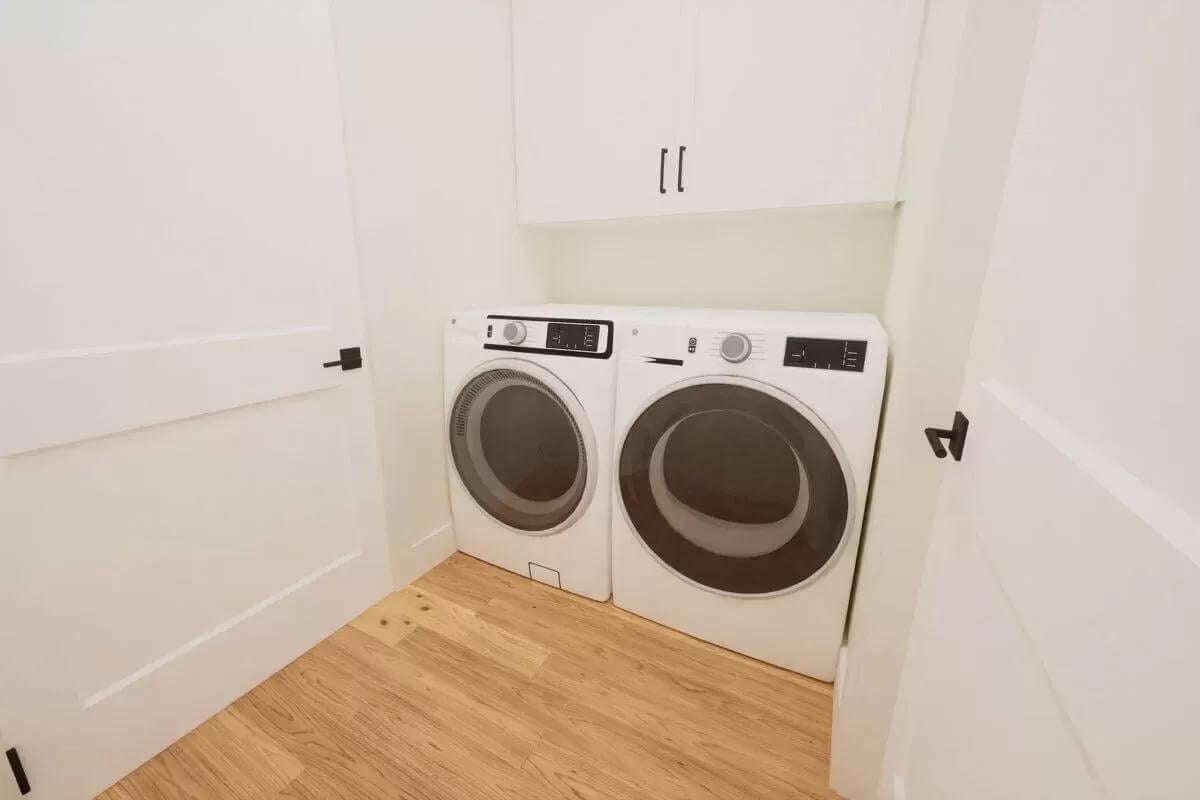
This laundry area features a sleek and modern washer and dryer set, perfectly tucked into a compact space for efficiency. Clean white cabinetry above provides ample storage for keeping essentials organized and within reach.
The light wooden flooring adds warmth and seamlessly connects this functional nook to the rest of the home.
Check Out This Streamlined Garage with Polished Flooring
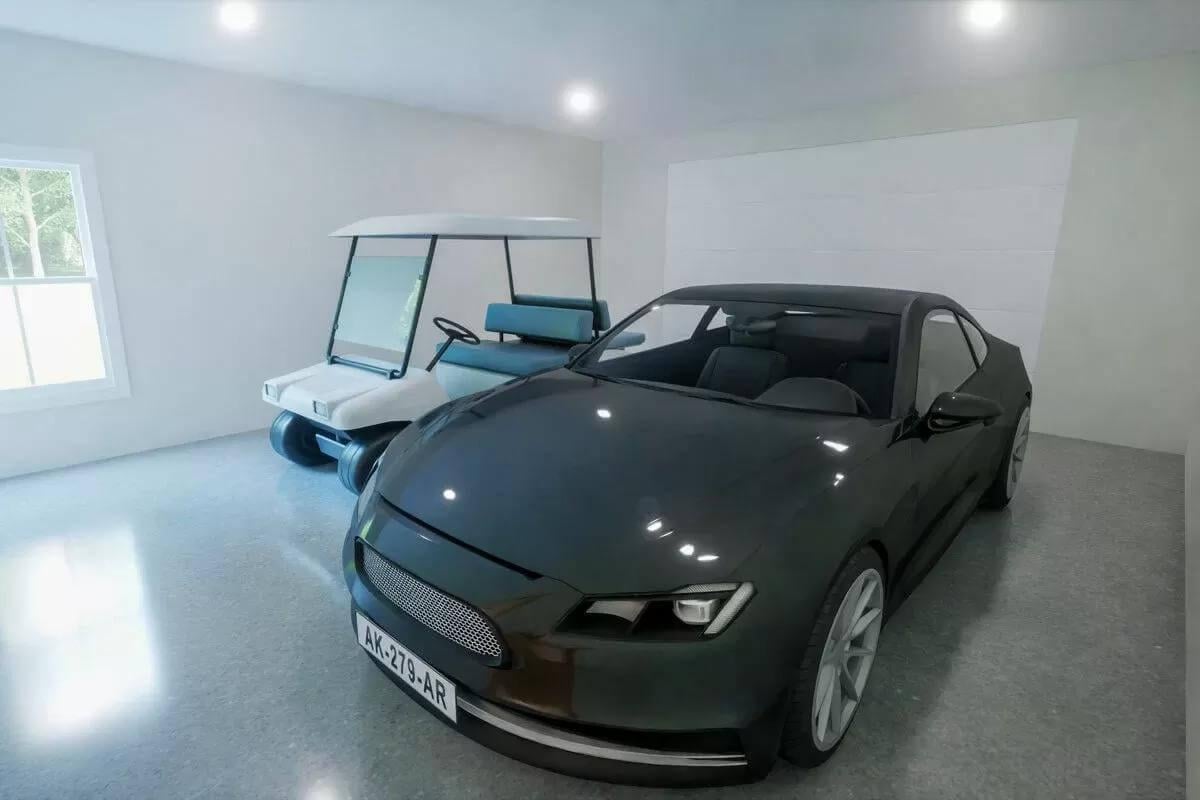
This modern garage seamlessly accommodates both a sporty car and a golf cart, highlighting its versatility. The sleek, polished concrete floor enhances the contemporary aesthetic while providing a durable surface. Ample natural light fills the space, creating an airy atmosphere that’s both functional and stylish.
Source: Architectural Designs – Plan 300093FNK






