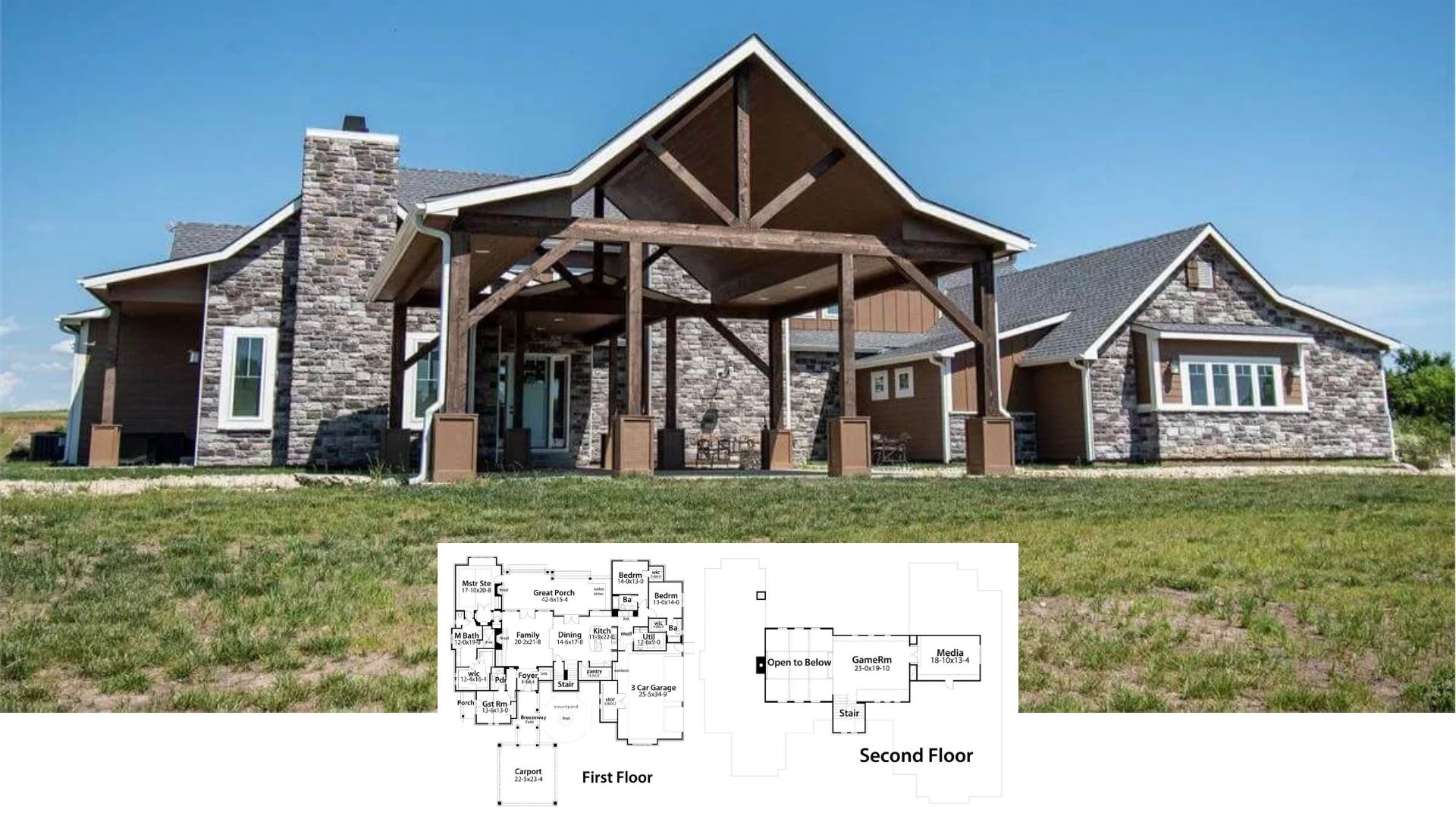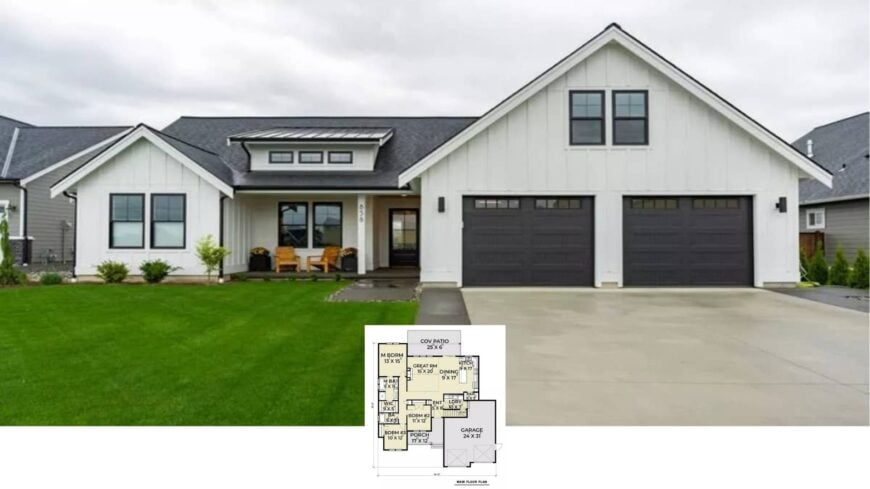
Welcome to this exquisite contemporary farmhouse, a spacious 1,690 sq. ft. abode with three bedrooms and two and a half bathrooms. The crisp white board-and-batten exterior, accented with striking black-framed windows, exudes a contemporary flair, while the dark, refined garage doors stand out beautifully.
As you step onto the welcoming porch, the blend of comfortable seating and innovative style perfectly encapsulates the home’s inviting charm.
Look at the Clean Lines and Contrasting Garage Doors on This Contemporary Farmhouse Exterior

This home epitomizes the contemporary farmhouse aesthetic, merging clean lines and contemporary features with rustic comfort.
Inside, the open floor plan ensures a smooth transition from the great room to the kitchen and dining areas, promising both functionality and style that I find perfect for entertaining and everyday family life.
Exploring the Smart Layout of This Inviting Main Floor Plan
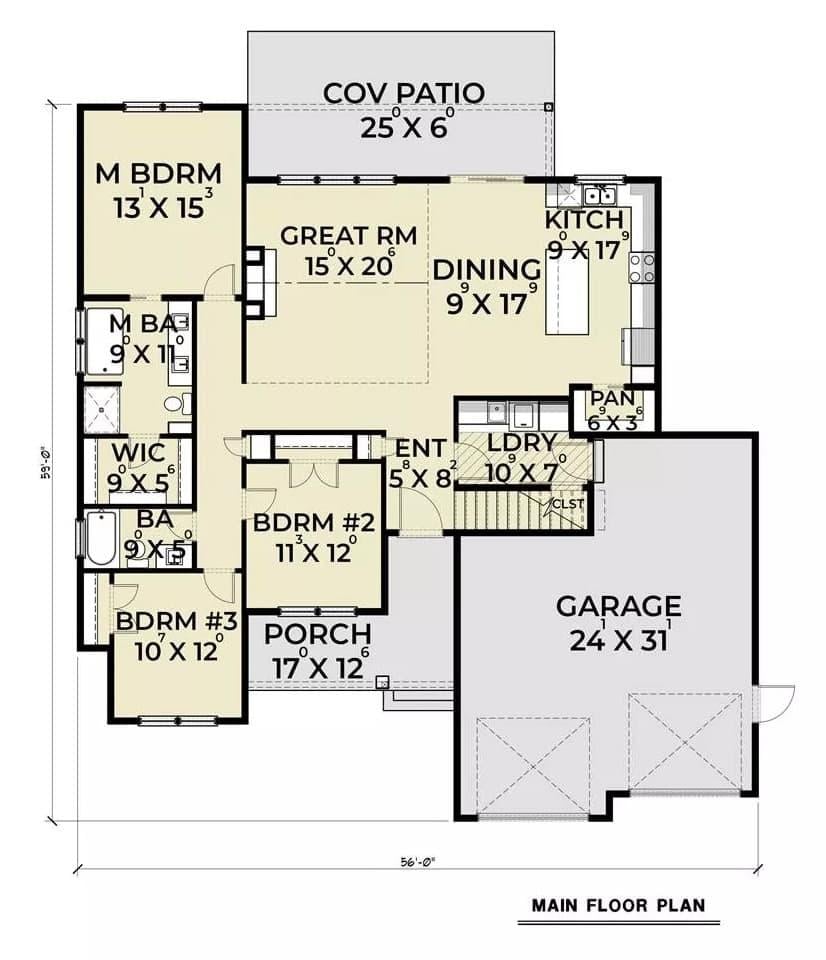
This floor plan showcases a seamless flow between the great room, dining area, and kitchen, ideal for entertaining and everyday living. The master bedroom offers privacy with its en-suite bathroom and walk-in closet, while two additional bedrooms share a convenient bathroom nearby.
A covered patio extends the living space outdoors, inviting relaxation and leisure.
Check Out the Bonus Room—A Perfect Flex Space
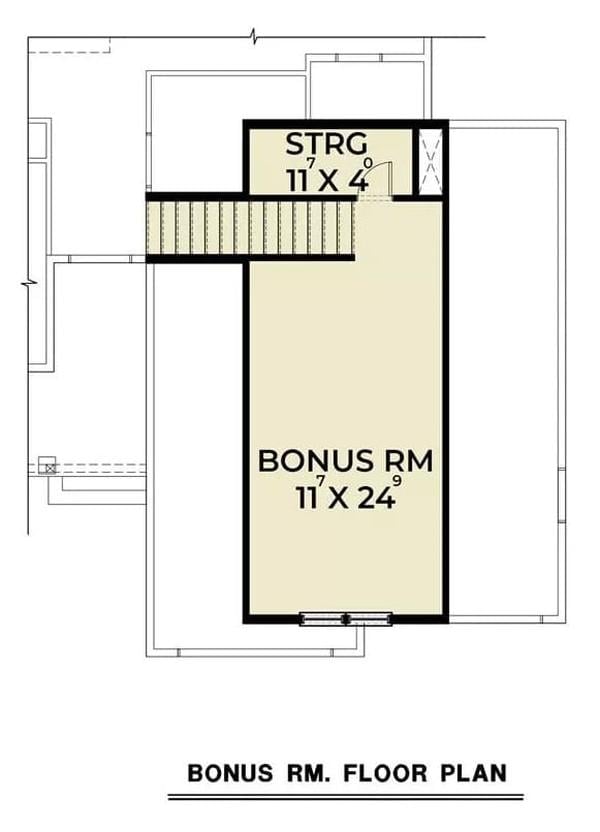
This bonus room floor plan is versatile, measuring 11 by 24 feet. The layout allows for creativity in usage—think home office, gym, or pleasant media room. Adjacent storage space ensures functionality, keeping the main area clutter-free.
Source: The House Designers – Plan 7416
Attractive Front Porch with New-Fashioned Black Door Detail
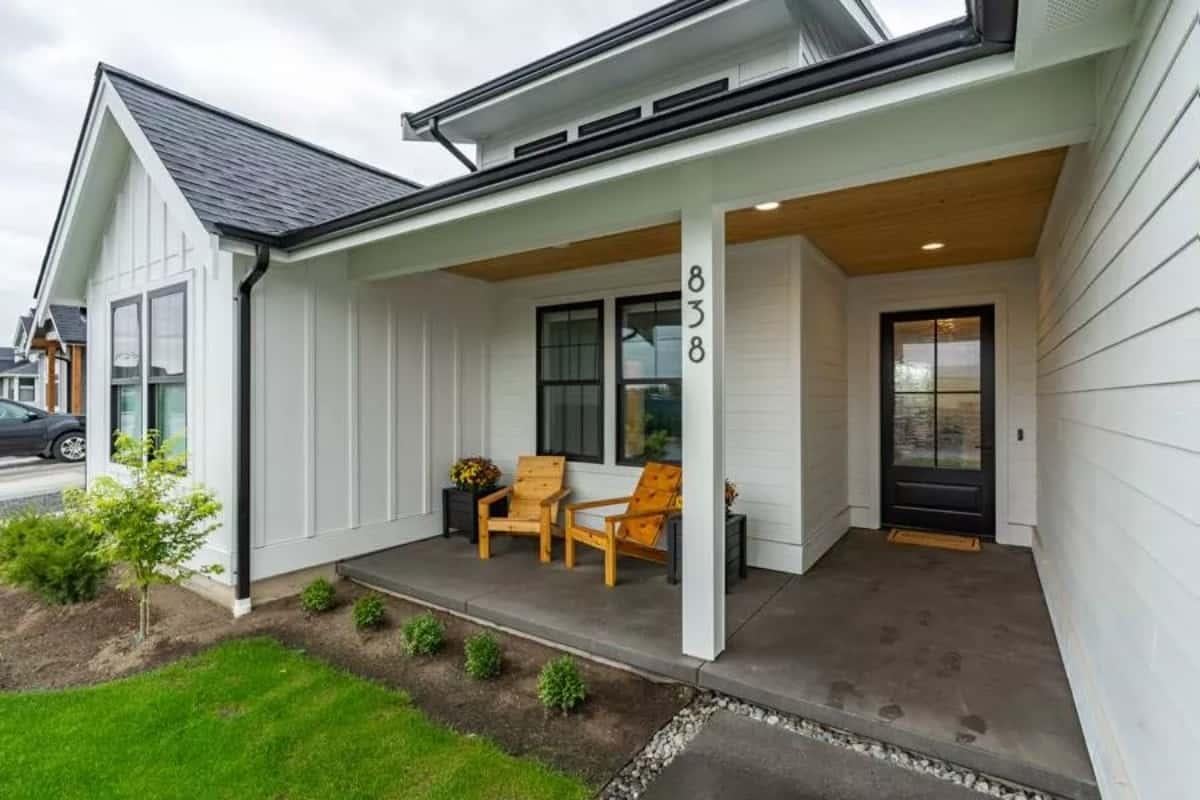
This front porch is a welcoming space, featuring simple wooden chairs that beckon relaxation. The crisp white board-and-batten siding is elegantly contrasted by a polished black front door, adding an innovative touch.
I like how the understated landscaping complements the clean design, enhancing the home’s curb appeal with subtle refinement.
Look at This Stylish Barn Door in the Laundry Space

The interior cleverly conceals the laundry area with a sliding barn door, adding a touch of rustic charm to the innovative design. The neutral palette creates a chic yet inviting atmosphere with contrasting dark doors. I love how the layout uses the space practically, ensuring functionality without sacrificing style.
Check Out the Textured Concrete Fireplace in This Bright Living Room

This living room combines contemporary and rustic touches, featuring a stunning textured concrete fireplace that anchors the space. The warm leather chairs and wooden coffee table enhance the natural tones, while a stylish ceiling fan complements the room’s contemporary edge.
I love how the neutral palette and wooden accents offer a welcoming atmosphere, perfectly balancing style and comfort.
Wow, Take a Look at That Massive Kitchen Island Under Pendant Lighting

This kitchen showcases a spacious island at its heart, flanked by stylish leather barstools that invite casual dining. The refined, stainless steel fridge and minimalist cabinetry provide a crisp, contemporary look, while open shelving adds a touch of warmth.
I love how the industrial-style pendant lights enhance the innovative aesthetic, bringing functionality and flair to the space.
Clean Lines and Shiplap Walls in This Minimalist Bedroom

This bedroom showcases an untroubled minimalist style with its clean, white shiplap walls, creating a subtle texture that adds interest without overwhelming the space. The neutral bedding and simple furniture choices, including a polished side table and new-fashioned black lamps, maintain an uncluttered look.
Large windows framed in black invite natural light, while a warm chair in the corner adds a personal touch.
Wow, This Bathroom’s Hexagonal Flooring Catches the Eye

This contemporary bathroom features clean shiplap walls that give it a fresh, crisp look, while the hexagonal tile flooring adds a touch of geometric intrigue. Dual sinks in a smooth white vanity provide ample space, accompanied by black fixtures punctuating the design with a bold contrast.
I love how the glass shower enclosure keeps the space open and airy, with a glimpse into a spacious walk-in closet that boosts functionality.
A Freestanding Tub Steals the Show in This Refined Bathroom Design

This bathroom combines classic shiplap walls with trendy touches, like the stunning freestanding bathtub under black-trimmed windows. The glass-enclosed shower seamlessly integrates into the layout, offering style and functionality.
I appreciate how the hexagonal tile flooring adds a touch of visual interest, complementing the minimalist aesthetic.
Functional Home Office Space with Streamlined Two-Tone Design

This home office seamlessly blends function and style with its minimalist desk setup and dark storage cabinet. I appreciate how the black-framed windows bring in ample natural light, complementing the refined charcoal closet doors for a cohesive look.
The neutral flooring grounds the space, making it a practical and innovative solution for remote work.
Pleasant Attic Retreat Perfect for Movie Nights

This attic space is transformed into a snug media room, featuring a plush sectional that invites relaxation. The neutral carpet adds warmth underfoot, while the sloped ceiling creates an intimate atmosphere.
I like how the setup includes a simple entertainment unit and ample natural light from the window, making it an ideal spot for unwinding with a good movie.
Contemporary Laundry Room with Polished Cabinetry and Efficient Layout

This laundry room is all about efficiency and style. It features polished dark cabinetry that contrasts beautifully with the neutral walls. The stainless steel washer and dryer take center stage, giving the room a polished look. I appreciate the built-in sink and ample storage, keeping the space functional and uncluttered.
Enjoy Outdoor Living in This Covered Patio with Exquisite Black Accents

This covered patio offers a seamless transition between indoor and outdoor spaces, highlighted by black-framed French doors that add a touch of sophistication. The warm wooden ceiling contrasts nicely with the refined black metal furniture, creating a cohesive and stylish look.
I love the spacious layout that invites gatherings and relaxation, with the expansive lawn providing a peaceful backdrop.
Relaxing Al Fresco Dining on a Spacious Backyard Patio

This backyard features a smooth covered patio perfect for outdoor relaxation and dining. The crisp white board-and-batten siding is contrasted beautifully by black window frames, tying the exterior to the contemporary farmhouse style.
The lush green lawn provides a peaceful backdrop, making it an ideal spot for unwinding or hosting gatherings.
Source: The House Designers – Plan 7416





