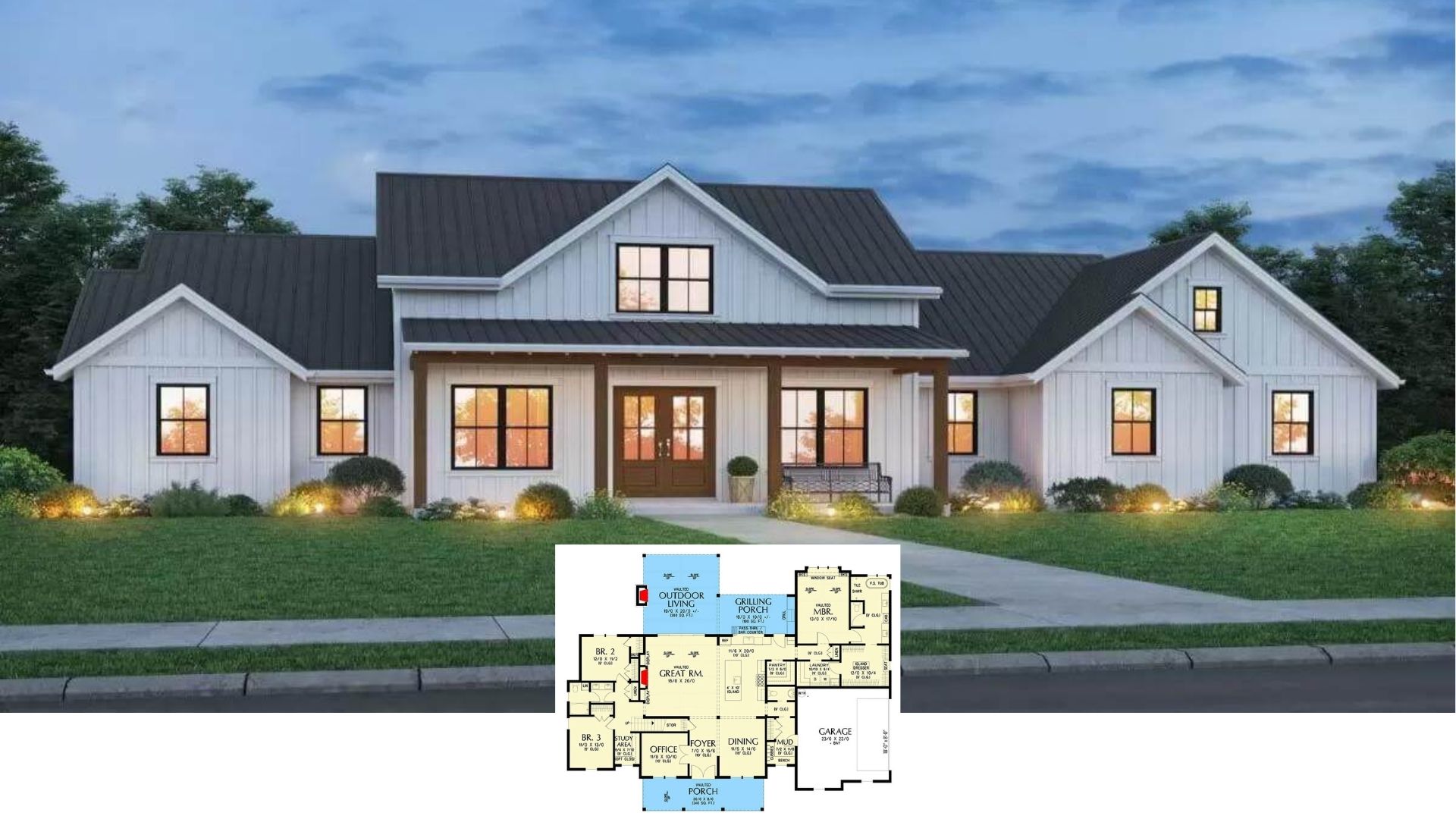
Specifications:
- Sq. Ft.: 1,823
- Bedrooms: 3
- Bathrooms: 2.5
- Stories: 1.5
Welcome to photos and footprint for a 3-bedroom country-style two-story The Halifax home. Here’s the floor plan:



-

Front-right exterior view showing the two-bay garage and a covered front porch. -

A closer look at the entry porch adorned with twin gable dormers, white railings, and columns. -

Front-left exterior view multiple gables, an arched window, and a stone retaining wall.
The Halifax two-story home radiates a country feel with its horizontal siding, multiple gables, and a welcoming front porch topped with twin dormers.
Inside, a large unified space combines the great room, kitchen, and breakfast nook. There’s a fireplace for a cozy ambiance and sliding doors at the back extend the entertaining onto a large deck and screened porch. The kitchen offers ample counter space and a peninsula with a raised eating bar. The nearby dining room is a perfect spot for special occasions.
The primary bedroom rounds out the main level. It has a 5-fixture ensuite, a walk-in closet, and a cathedral ceiling enhancing the spacious feel.
Upstairs, two more bedrooms can be found. They are separated by a shared full bath and a curved balcony overlooking the great room below.
Home Plan # W-349









