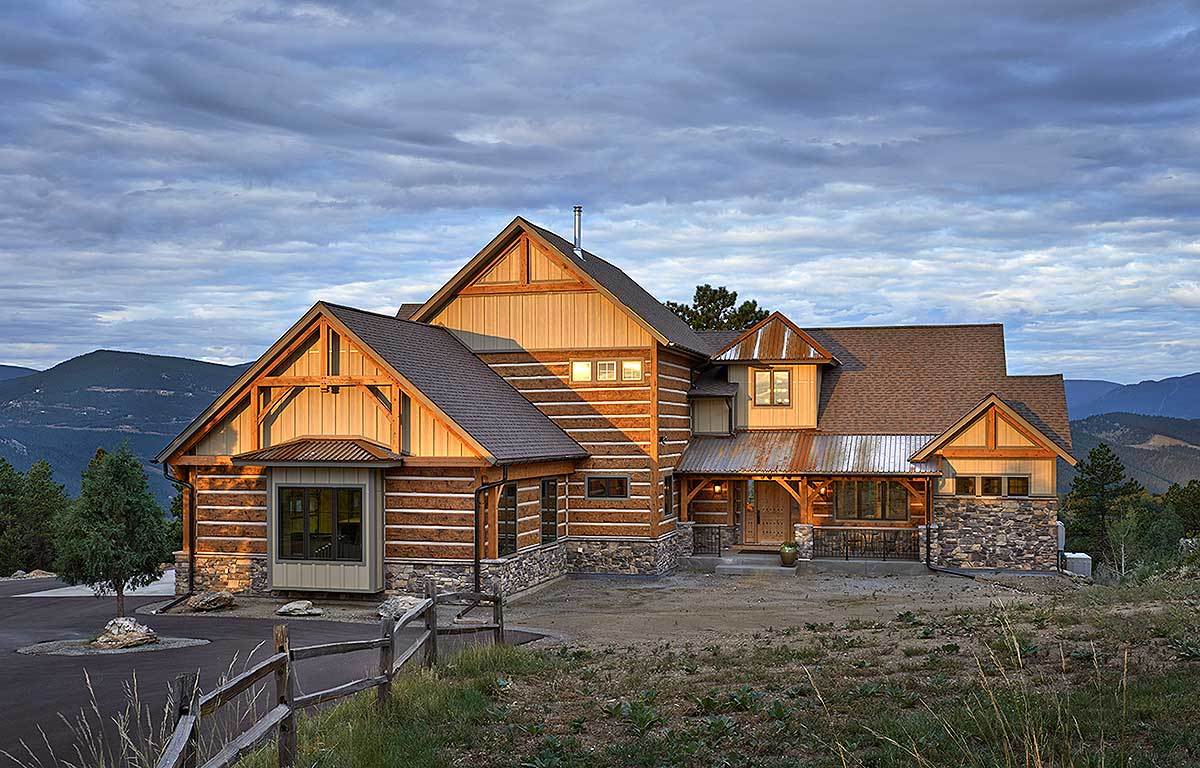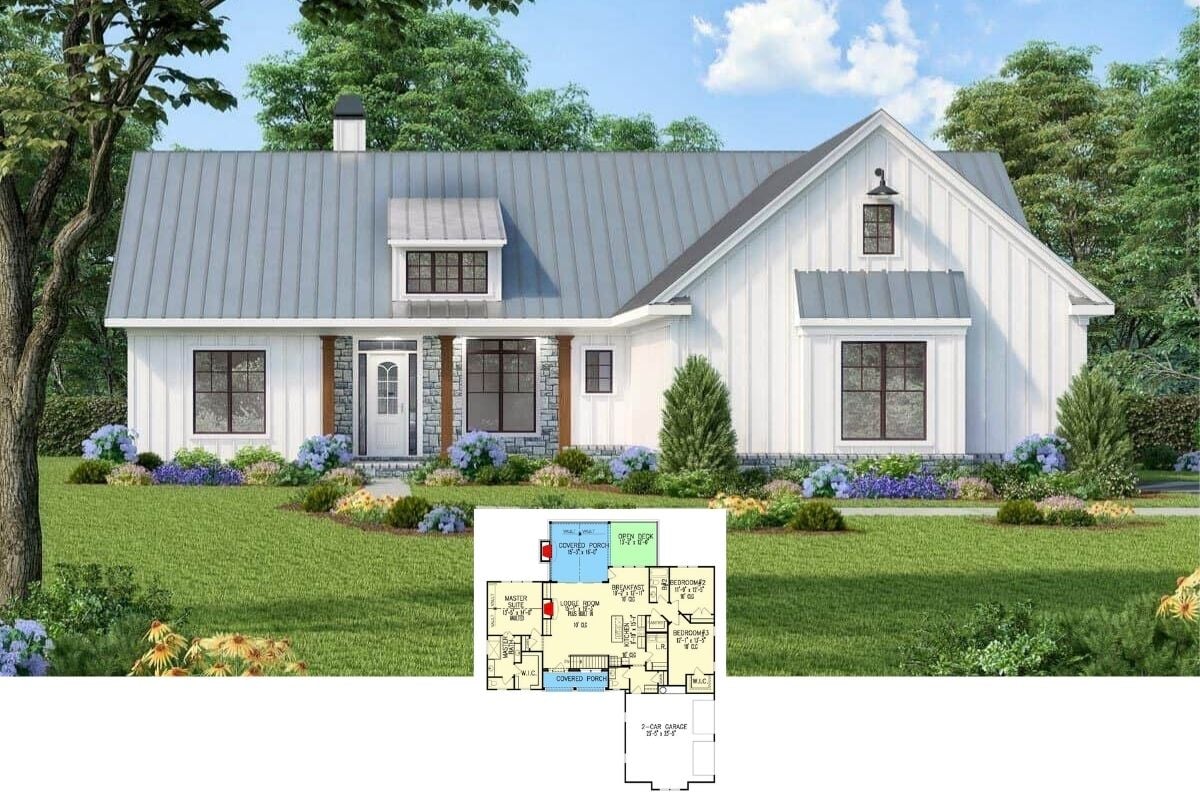Welcome to a spacious 4,960 sq. ft. mountain retreat, featuring 4 bedrooms and 4.5 bathrooms across 2 stunning stories. With a 3-car garage, this home perfectly balances rustic charm and modern amenities. Its striking timber accents and sturdy stone base create a warm, inviting atmosphere that is as functional as it is elegant.
Rustic Mountain Retreat with Timber Accents and Stone Base

This home embodies the Craftsman style, highlighted by its intricate timber detailing and prominent gabled rooflines. The blend of stone and wood materials coupled with expansive windows ensures a picturesque, light-filled interior, perfectly framing the breathtaking mountain surroundings.
Floor Plan with a Vaulted Great Room and Expansive Outdoor Living Space

This well-thought-out floor plan showcases an array of spaces designed for comfort and functionality. The vaulted Great Room serves as the home’s centerpiece, seamlessly connecting to the dining area and kitchen, creating an open flow ideal for entertaining. The master bedroom also features a vaulted ceiling, adding an element of grandeur and openness. The study offers a quiet retreat, while the mudroom ensures functionality by connecting to the three-car garage. Not to be missed is the generous outdoor living area, perfect for embracing the natural surroundings in a relaxing setting.
Upper Floor Plan with Smart Bedroom Layout and Open Loft Space

This upper floor plan offers a clever layout featuring two spacious bedrooms, each with its own bathroom for optimal privacy and comfort. The design includes a versatile loft space, open to the floor below, creating a sense of connection and openness. A built-in desk area provides a convenient nook for study or work, emphasizing functionality. The thoughtful use of space ensures a seamless blend of privacy and shared areas, perfect for modern family living.
Check Out This Basement Layout with a Spacious Family Room and Game Area

This basement floor plan is all about leisure and functionality. It features a large family room centrally located for gatherings, opening up to an expansive patio space that extends the entertainment outdoors. To one side, an exercise room offers a private spot for workouts, while the game room invites fun and relaxation. The bedroom is quietly tucked away, ensuring privacy and comfort. A sizable mechanical/storage area keeps essentials organized and out of sight.
Notice the Gabled Rooflines and Timber Detailing on This Craftsman Exterior

This exterior showcases classic Craftsman elements with its intricate timber detailing and prominent gabled rooflines. The harmonious blend of stone and wood materials anchors the home in a rustic yet refined aesthetic. Large windows punctuate the facade, allowing natural light to flood the interior while providing glimpses of the warm, inviting spaces within. The entryway, framed by substantial wooden pillars, hints at the home’s interior comfort and style, creating a welcoming first impression.
Notice the Intricate Gabled Rooflines and Timber Frame Detailing

This architectural drawing highlights the home’s unique Craftsman influences, accentuated by intricate gabled rooflines that create a visually compelling facade. Timber frame detailing adds depth and character, reinforcing the rustic elegance seen throughout the design. The blend of vertical and horizontal siding gives a textured appearance, while the strategic placement of windows ensures ample natural light and scenic views. A subtle turret feature punctuates the roof, adding a touch of whimsy and character.
Gabled Rooflines and Timber Trusses in This Mountain-Inspired Design

This architectural drawing captures a beautifully designed Craftsman home, blending traditional gabled rooflines with impressive timber trusses. The multi-level facade hints at a spacious layout, perfect for a hillside setting. Large windows punctuate the exterior, promising light-filled spaces inside. The balcony and deck areas suggest a focus on outdoor living, inviting residents to enjoy the surrounding natural beauty. This design is a harmonious blend of rustic elements and thoughtful modern touches.
Paneled Garage Doors Steal the Show in This Clever Cabin Design

This architectural drawing presents a charming design with classic cabin features, including log siding that adds rustic charm. The standout elements are the paneled garage doors with a barn-like appearance, blending functionality with style. Dormer windows break the roofline, introducing light into the upper spaces, while the wraparound porch suggests a welcoming outdoor retreat. The use of vertical lines adds a sense of height and balance to the overall structure.
Craftsman Delight with Stunning Timber Gables

This Craftsman home captures the eye with its beautifully detailed timber gables and rich, earthy tones. The blend of shingle and horizontal siding adds textural interest, while the overhanging eaves and exposed brackets introduce classic charm. A stone chimney towers gracefully, anchoring the picturesque design. The lush landscaping and mature trees frame the home, enhancing its connection to nature and evoking a sense of timeless tranquility.
Wraparound Porch with Solar Panels and Timber Detailing in This Mountain Retreat

This mountain retreat boasts a robust blend of rustic and eco-friendly features. The sweeping wraparound porch provides ample space for relaxation while offering stunning views of the surroundings. Note the solar panels are discreetly integrated into the roofline, reflecting a sustainable approach to living. The intricate timber detailing adds warmth and character, harmonizing beautifully with the home’s natural stone accents. Expansive windows punctuate the facade, inviting light and framing the serene outdoor landscape.
Vaulted Timber Ceilings and Expansive Views in the Living Room

This living room stands out with its dramatic vaulted timber ceilings, creating an airy sense of space. The abundant natural light streams in through large windows, perfectly framing the stunning mountain landscape outside. The rustic stone fireplace anchors the room, offering warmth and character. Rich leather furnishings and Southwestern textiles add layers of texture and color, making this space both stylish and cozy. The open layout seamlessly connects to the dining area, enhancing the flow of gatherings and entertaining.
Rustic Kitchen with Timber Cabinets and Stone Range Hood

This kitchen exudes warmth and authenticity with its timber cabinets and striking stone range hood. The open-plan design seamlessly integrates the kitchen with the adjacent dining area, where a large wooden table invites family gatherings. Rustic details, such as the wrought-iron chandelier and richly patterned rug, enhance the cozy, lived-in atmosphere. The natural tones and textures reflect the surrounding landscape, visible through expansive windows that bathe the space in natural light.
Timber-Framed Bedroom with a View: Rustic Charm Abounds

This bedroom exudes rustic elegance with its prominent timber-framed ceiling and stone accent wall, creating a cozy yet expansive feel. The rich wood tones complement the outdoor views framed by large windows, bringing nature right to your bedside. A plush leather chair invites relaxation, while the quilted bedding adds a touch of homespun charm. The room’s warm palette and natural materials offer both comfort and style, making it a perfect retreat.
Timber-Crafted Porch with Breathtaking Mountain Views

This expansive porch showcases finely crafted timber detailing that complements its mountain setting. The wide planks and open railing emphasize the connection to the sweeping natural views, inviting a moment of serene contemplation. Rustic elements like the log siding enhance the cabin-style aesthetic, while the slatted wooden chair suggests a perfect spot to unwind and enjoy the fresh air. The lush forest beyond provides a lush backdrop, further enhancing the porch’s serene ambiance.
Source: Architectural Designs – Plan 12933KN






