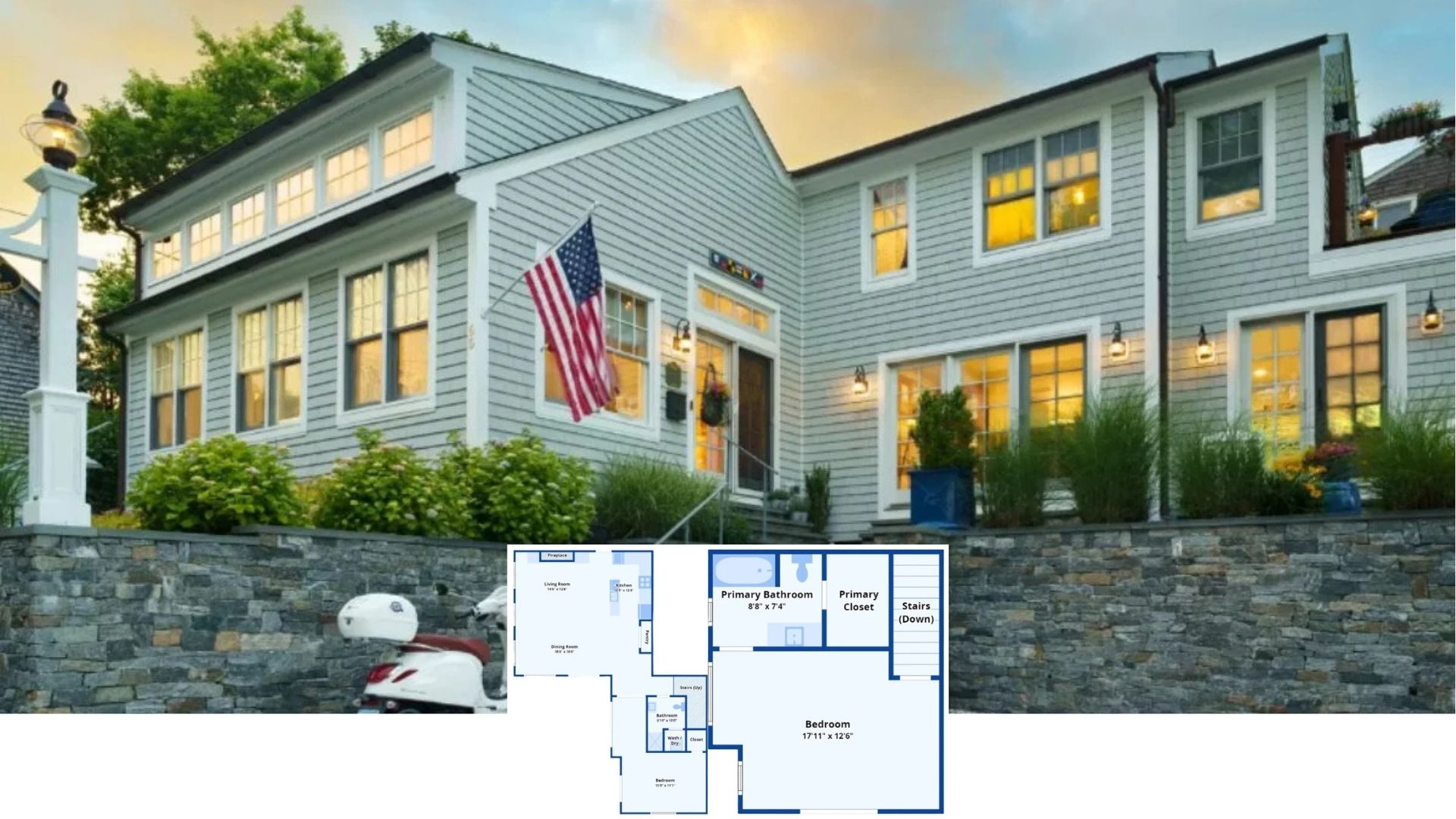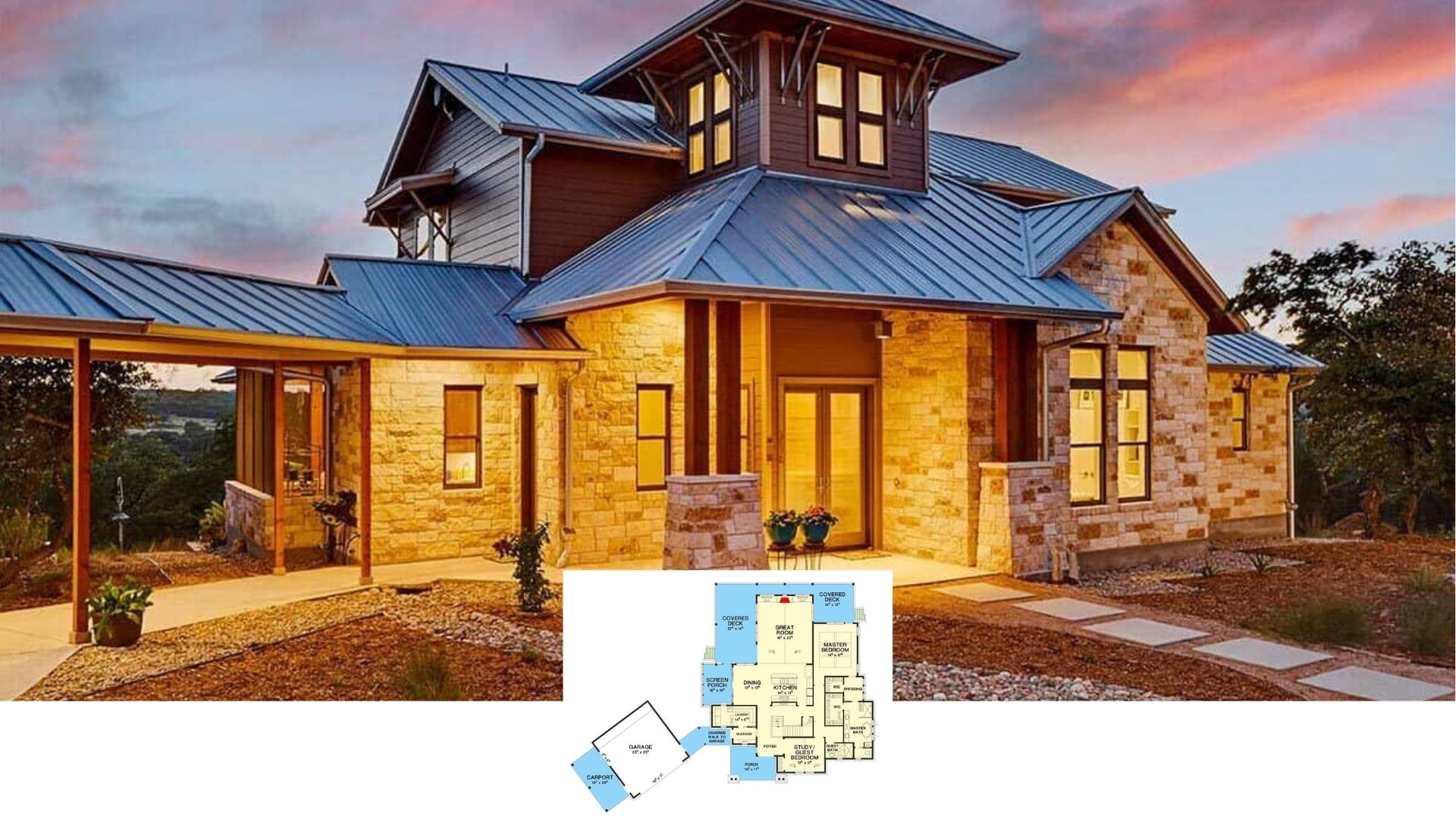Welcome to this splendid 3,285 sq. ft. Craftsman-style home, where classic architecture meets functionality. Spanning a generous layout, it features an inviting facade with bold rooflines and a welcoming porch. Inside, you’ll find a spacious open-concept first floor perfect for entertaining, complete with a great room, a large kitchen, and dining space. The upper floor offers additional living areas, including a versatile loft and future bonus room, making it a perfect fit for growing families.
Classic Craftsman Facade with Bold Rooflines and Inviting Porch

It’s a classic Craftsman home, exuding charm through its steep gable roofs, dormers, and a harmonious blend of brick and wood accents. This design radiates warmth and incorporates large windows to ensure an airy, light-filled interior. Dive into the details and discover how each room complements the next, creating a seamless living experience.
Explore This Open-Concept First Floor Plan Highlighting a Spacious Great Room

This Craftsman home offers a well-thought-out first-floor layout featuring a generous great room central to the design. The open-concept space connects seamlessly with a sizable kitchen, dining area, and rear porch, which is ideal for family gatherings and entertaining. Thoughtful touches include a private primary suite with a vaulted ceiling, a guest bedroom suite, and a convenient office space, all enhancing functionality and comfort.
Source: Royal Oaks Design – Plan CL 23005 PDF
Take a Peek at the Versatile Loft on This Upper Floor

The upper floor of this Craftsman home features two well-proportioned bedrooms and a shared bath, balancing privacy and functionality. A versatile loft space adds a comfy area for relaxation or entertainment, seamlessly connecting to the other rooms. The floor plan also includes a future bonus room, allowing for adaptable living based on future needs.
Source: Royal Oaks Design – Plan CL 23005 PDF
Check Out the Open Floor Plan With Plenty of Natural Light and Finishes

This Craftsman interior features an open floor plan that flows seamlessly from the kitchen to the living area, accentuated by rich wooden floors. The strategic use of muted gray tones and lighting gives the space a contemporary edge while retaining its ambiance. Framed butterfly art and a functional bench with hooks add a personal touch to the entry area, blending style with practicality.
Dining Room with Bold Pendant Lighting and Stunning Mountain Views

This dining area features a substantial circular table and black chairs against sweeping mountain vistas. The standout element is the striking pendant light, adding an edge to the space. Muted gray walls and clean lines reflect a contemporary approach, while warm wood floors ground the room in Craftsman tradition.
Look at This Craftsman Kitchen with a Bold Charcoal Palette

This kitchen showcases a striking blend of Craftsman design and contemporary finishes, with dark charcoal cabinets that add depth and contrast. The generous island with a wood top anchors the room, surrounded by white chairs for a touch of elegance. Brass pendant lighting and a subway-tiled backsplash complete the look, adding warmth and sophistication to the functional space.
Functional Pantry with Dark Cabinetry and Brass Hardware

This pantry showcases dark cabinetry accented with brass handles, creating a sophisticated contrast against the light countertop. The space maximizes functionality with ample storage, as seen in the cleverly tucked-away shelving. A large window allows natural light to flood in, enhancing the room’s practicality and offering a glimpse of the landscape outside.
Open Kitchen and Living Area with a Striking Wood-Topped Island

This Craftsman-style home’s kitchen and living area blend seamlessly, featuring a substantial wood-topped island as the centerpiece. The space boasts dark cabinetry balanced by brass fixtures, while large windows flood the area with natural light. The fireplace with a wood accent wall adds warmth and character, creating a harmonious environment perfect for entertaining.
Check Out This Functional Mudroom with Built-In Storage Cubes

This Craftsman-style mudroom combines functionality with aesthetic appeal, featuring built-in cubbies and hooks perfect for organizing coats and bags. The design incorporates dark wood accents contrasting beautifully with the light hexagonal tile flooring. The muted gray walls complement the white wainscoting, creating a clean and polished look while hinting at the practicality of everyday use.
Discover the Hidden Gem of this Craftsman Home

This mudroom perfectly balances functionality with stunning aesthetics, featuring hexagonal tile flooring that complements the muted gray walls. The crisp white wainscoting adds a classic touch, while bench seating provides practical storage solutions. Large windows flood the space with light, offering breathtaking landscape views and refreshing everyday routines.
Notice the Shiplap Accent Wall Highlighting the Fireplace

This Craftsman-inspired living room features a bold shiplap accent wall that frames the fireplace and flat-screen TV. The room’s open layout flows seamlessly into the dining area, with expansive windows offering views of the outdoors. A mix of neutral tones and soft furnishings creates a balanced, inviting atmosphere perfect for relaxation and entertaining.
Discover the Sophisticated Home Office with Beautiful Views

This home office features dark wainscoting and a sophisticated color palette, grounding the space and providing a sense of calm. The large windows frame an expansive landscape, allowing natural light to enhance the room’s atmosphere. Thoughtfully arranged shelving and minimalistic decor add style and functionality, making it a perfect blend of practicality and aesthetic appeal.
Walk Into This Bedroom with Mountain Views and Monochrome Decor

This bedroom offers a retreat featuring a soothing palette of gray tones accented by black and white artwork. The large window fills the space with natural light and frames stunning mountain views, adding a backdrop to the room. The understated elegance of the furnishings, including a plush bed with layered textiles and a compact dresser, creates a comfortable yet sophisticated atmosphere.
Check Out the Vaulted Ceiling Elevating This Relaxing Bedroom

This Craftsman-style bedroom is enhanced by its striking vaulted ceiling with exposed beams, creating a spacious and airy feel. The muted color palette of grays and natural wood tones offers a calming atmosphere, complemented by wall sconces and a seating area. Thoughtful design elements like the cushioned headboard and layered textiles add warmth and comfort to this retreat.
Wander Into This Stylish Bathroom with Mountain Views

This bathroom showcases a unique aesthetic with its monochrome palette of white cabinetry and black countertops. Twin mirrors and chic sconces add a touch of elegance, while the views from the window create a connection to nature. A peek into the adjacent walk-in closet complements the space with ample storage and functionality.
Enter This Organized Walk-In Closet

This walk-in closet features dark cabinetry with ample shelving, creating a streamlined and organized space. Neatly arranged boxes and racks for shoes add to its functional appeal, while the muted gray tones lend a sophisticated touch. The doorway offers a glimpse into the adjoining room, enhancing the closet’s integration into the home.
Admire This Stairway and Functional Entryway

This Craftsman-inspired entrance combines practical design with artistic flair, featuring a bench and coat hooks that cater to everyday organization needs. The striking monochrome artwork above adds visual interest, creating a gallery-like feel that pairs well with the muted gray walls. As you venture further, the open kitchen reveals itself, seamlessly integrating a large island and dark cabinetry for a contemporary yet timeless aesthetic.
Look at This Casual Loft Area Offering Mountain Views and Relaxed Seating

This versatile loft area is designed for relaxation, featuring a plush sectional couch with contrasting striped cushions for added comfort. A large window seat provides ample storage and frames breathtaking mountain views, enhancing the room’s atmosphere. Minimalist decor, including a wall-mounted TV and understated artwork, maintains a clean, inviting space perfect for unwinding or entertainment.
Notice the Blue Walls in This Craftsman’s Bedroom

This bedroom offers a calming escape with its blue walls and crisp white trim, embodying the Craftsman style’s simplicity. A series of black-and-white photos above the bed adds a personal touch, complementing the neatly arranged pillows and bedspread. The nearby closet and understated furnishings enhance the room’s functionality without sacrificing ambiance.
Relax in This Loft with Timeless Gray Walls and Plush Sectional

This Craftsman-inspired loft features soothing gray walls that provide a backdrop for a spacious sectional, perfect for lounging. Black-and-white prints add a touch of sophistication, while the large windows flood the room with natural light. Thoughtful design elements like the plush rug and understated decor make this a comfortable space for relaxation or casual entertainment.
Check Out This Classically Inspired Home with Striking Dormers and Metal Awning Roofs

This home showcases traditional elements with its steep gable rooflines and prominent dormers. The white brick facade is perfectly accentuated by dark window trims and metal awning roofs, providing a touch of contemporary flair. A well-manicured landscape and inviting porch complete the picturesque scene, creating a homely charm.
Take a Closer Look at the Striking Dormer on This Craftsman Home

This Craftsman-style residence features a striking dormer, adding character to its classic gable rooflines. The crisp white brick facade contrasts elegantly with the dark gray roof, while the muted trim and window frames offer a contemporary touch. Nestled amidst lush green landscaping, the home exudes simplicity and sophistication.
Admire the Expansive Rear Porch Framed by Clean Lines

This Craftsman-style home captures attention with its symmetrical facade and solid and clean lines. The spacious rear porch is inviting, flanked by large windows that offer ample natural light. The use of crisp white siding and a dark roof adds a contemporary touch to the classic design, blending tradition with contemporary appeal.
Source: Royal Oaks Design – Plan CL 23005 PDF






