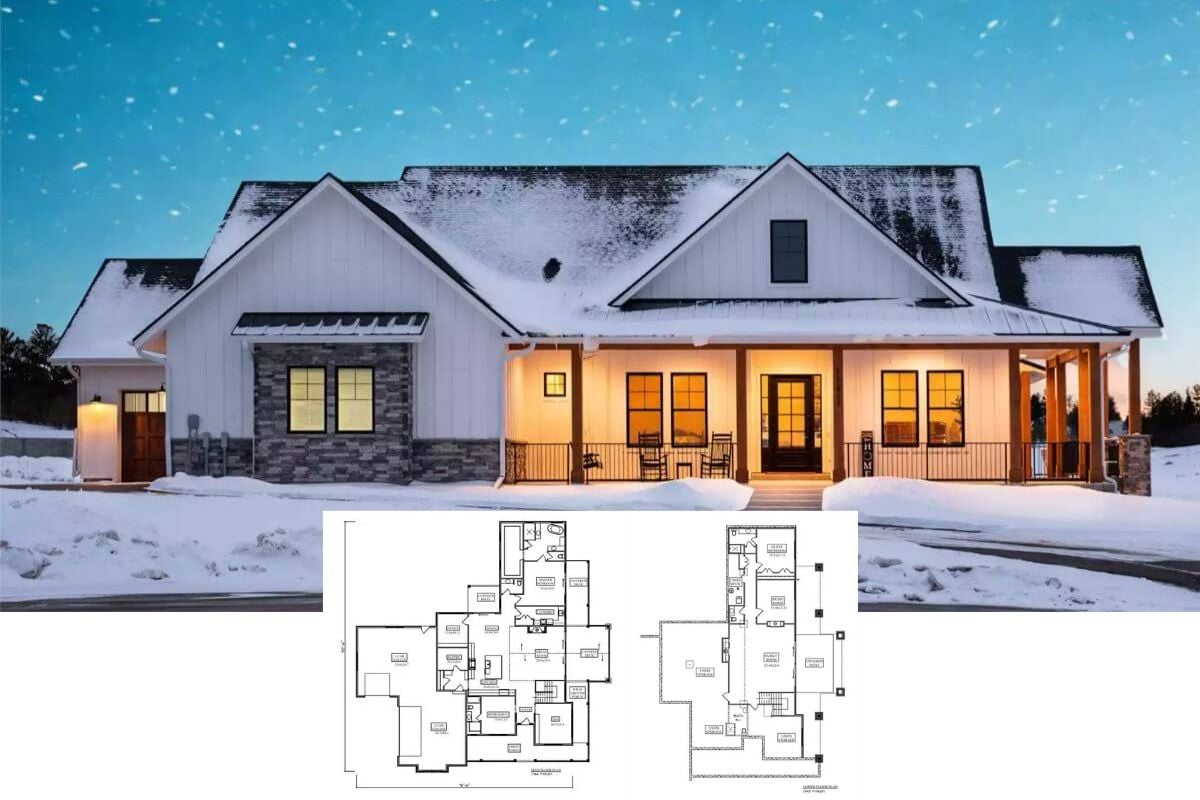
Specifications
- Sq. Ft.: 1,986
- Bedrooms: 4
- Bathrooms: 2.5
- Stories: 2
The Floor Plan




Photos







Details
This 4-bedroom cottage exudes a classic charm with blue clapboard siding, a brick base, cedar shake accents, and a covered front porch that creates a warm welcome.
Upon entry, a bright study greets you. On its left is the primary bedroom with a well-appointed bath and a walk-in closet.
The living room, kitchen, and dining room are open to each other at the back of the home. A vaulted ceiling enhances the light and airy ambiance while a French door extends the living space onto the back porch. The kitchen features a walk-in pantry and a prep island with casual seating.
Upstairs, two more bedrooms can be found along with a shared hall bath and a game room that can easily be converted into a fourth bedroom.
Pin It!

The Plan Collection Plan 178-1448






