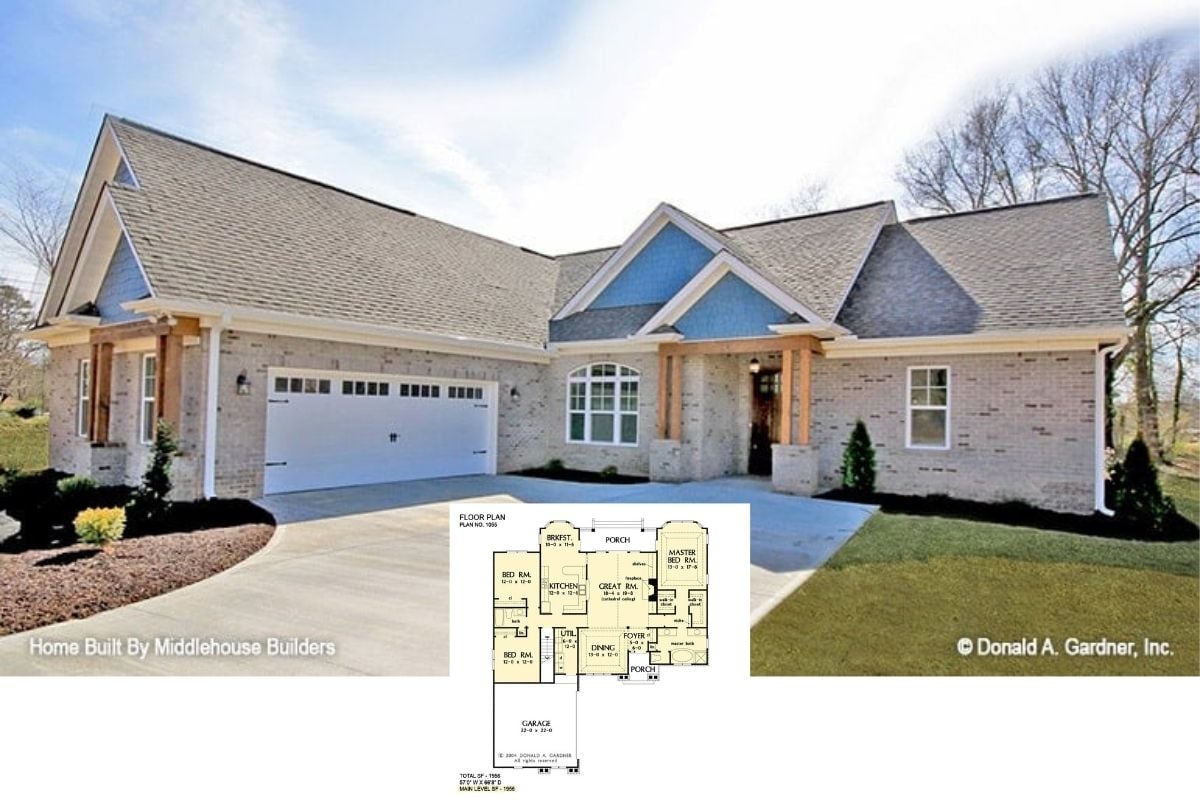Welcome to a breathtaking Craftsman home that spans over an elegant arrangement of living spaces. With 2,459 square feet, this residence offers 3 bedrooms, 3 bathrooms, and 2 stories, ensuring comfort and functionality for every family member. Its classic board-and-batten siding and gabled roofline complement the spacious layout, while the 2-car garage adds practicality. This Craftsman abode charms with its symmetrical design, wooden accents, and inviting double front doors that create a warm, approachable entrance.
Check Out the Classic Board-and-Batten Facade on This Craftsman Gem

This home embodies the Craftsman style, known for its handcrafted appeal and natural materials. The subtle landscaping with lush greenery and stone elements further enhances its seamless integration into the surrounding environment, setting the stage for a truly harmonious living space.
Explore the Flow of This Open Craftsman Floor Plan
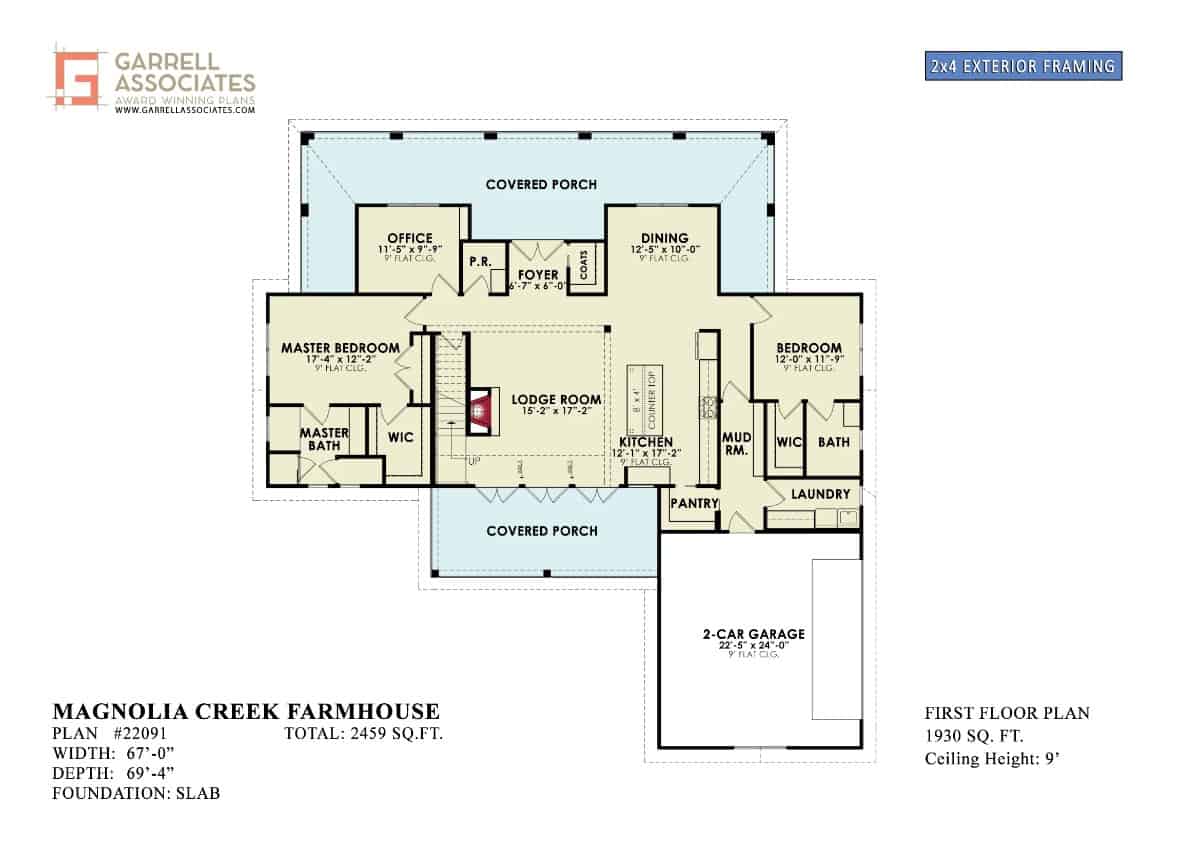
This first floor layout features a spacious lodge room at its center, seamlessly connecting to the kitchen and dining areas, perfect for entertaining. The master suite, complete with a walk-in closet and master bath, provides a private retreat on one side of the home. Notable functional spaces like the office, mudroom, and conveniently located laundry area enhance the practicality of this craftsman design.
Source: Garrell Associates – Plan 22091
Discover the Strategic Bedroom Layout in This Floor Plan
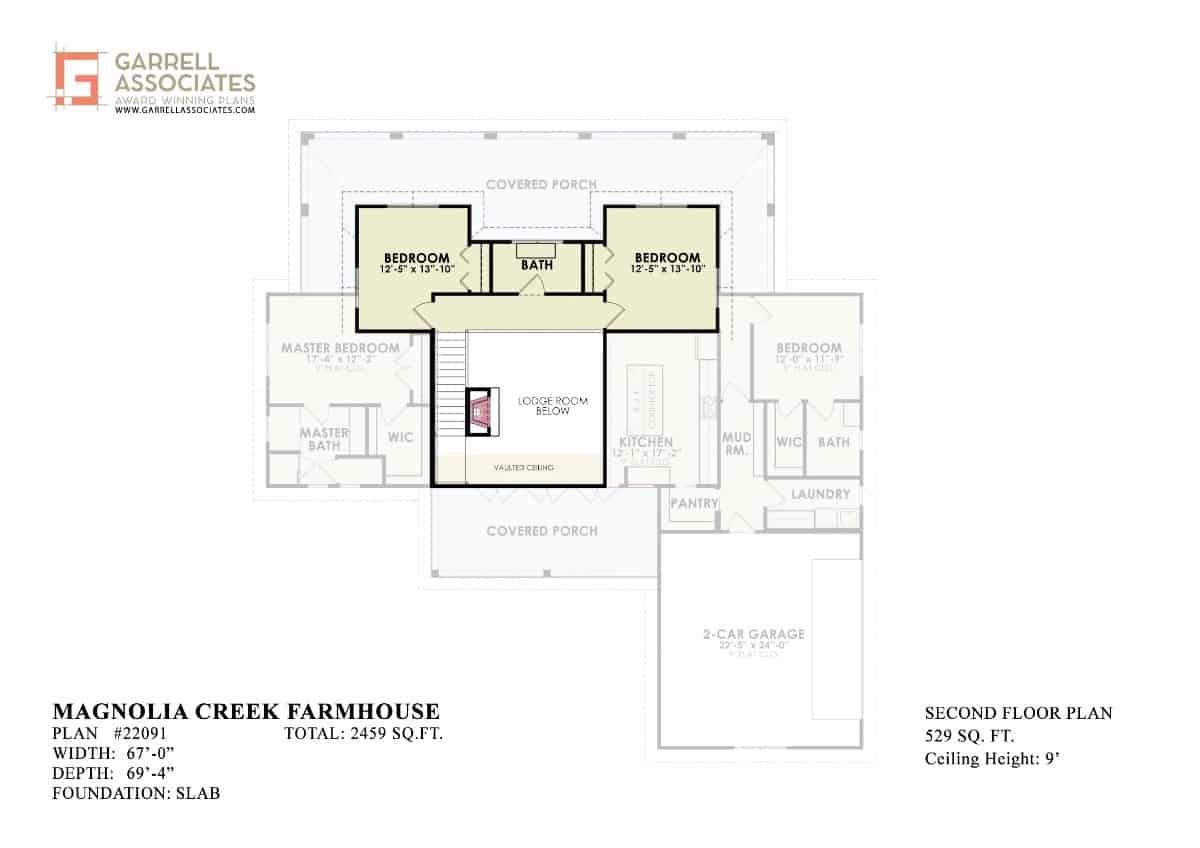
This second floor plan features two thoughtfully placed bedrooms, offering privacy and comfort for family or guests. A shared bathroom serves the secondary bedrooms, while overlooking the lodge room below adds a sense of openness. The design highlights efficient use of space, ensuring each room receives ample natural light and accessibility.
Source: Garrell Associates – Plan 22091
Admire the Rich Wooden Accents on This Craftsman-Inspired Facade
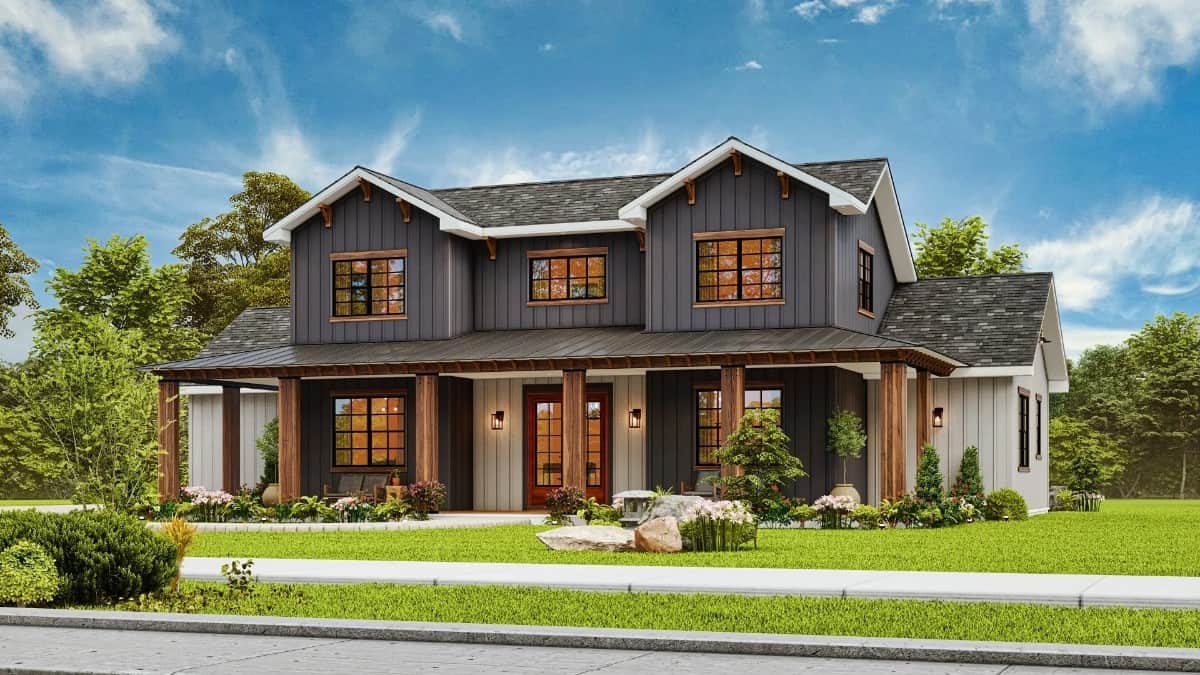
This charming home features a striking craftsman exterior with vertical board-and-batten siding painted in a rich, deep hue. The wooden accents and pillars on the porch provide a warm contrast, drawing attention to the beautifully framed windows. Lush landscaping around the entryway enhances the connection to nature, creating a harmonious blend with its surroundings.
Notice the Mixed Siding That Adds Depth to This Farmhouse
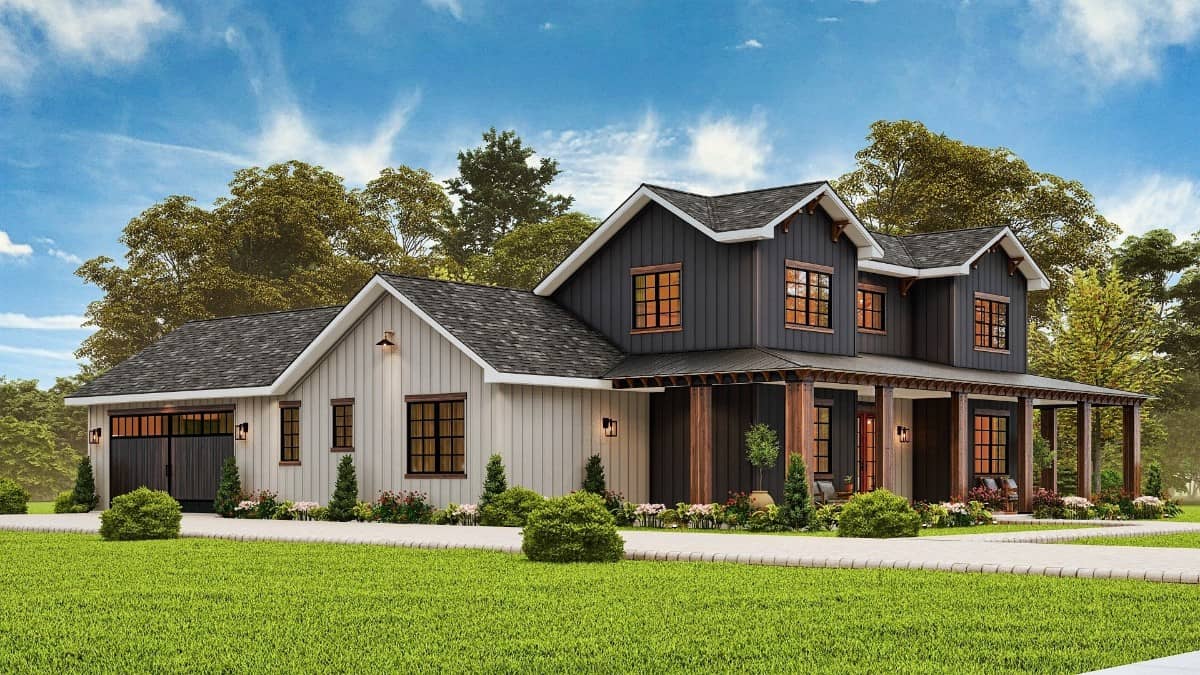
This modern farmhouse blends traditional and contemporary elements with its striking combination of board-and-batten and shiplap siding. The dual dark and light color scheme brings a dynamic visual appeal, enhanced by the natural wood accents on the porch. Large, symmetrical windows invite natural light, while thoughtful landscaping frames the structure with a touch of greenery.
Don’t Miss the Contrasting Siding on This Stylish Farmhouse Exterior
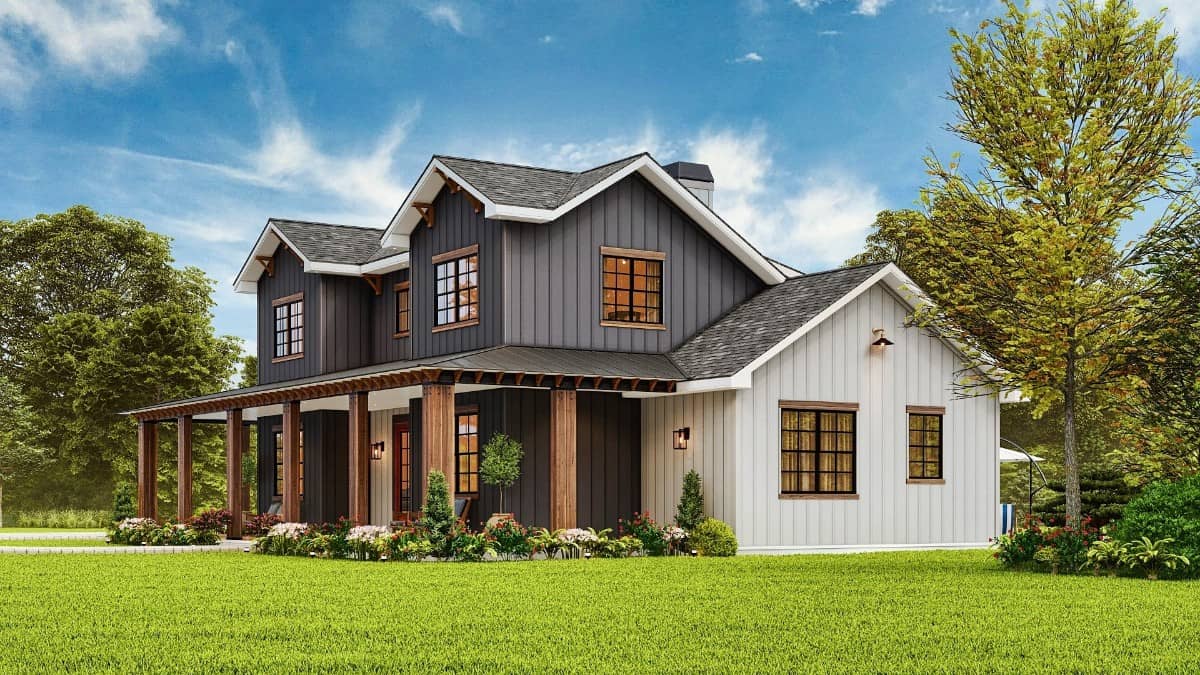
This farmhouse-inspired home captures attention with its striking use of contrasting board-and-batten siding in rich charcoal and crisp white. Wooden porch columns add warmth and complement the bold window frames, creating a cohesive aesthetic. Thoughtful landscaping accentuates the home’s shape, while a wraparound porch invites leisurely relaxation.
Take a Look at the Vertical Siding on This Farmhouse
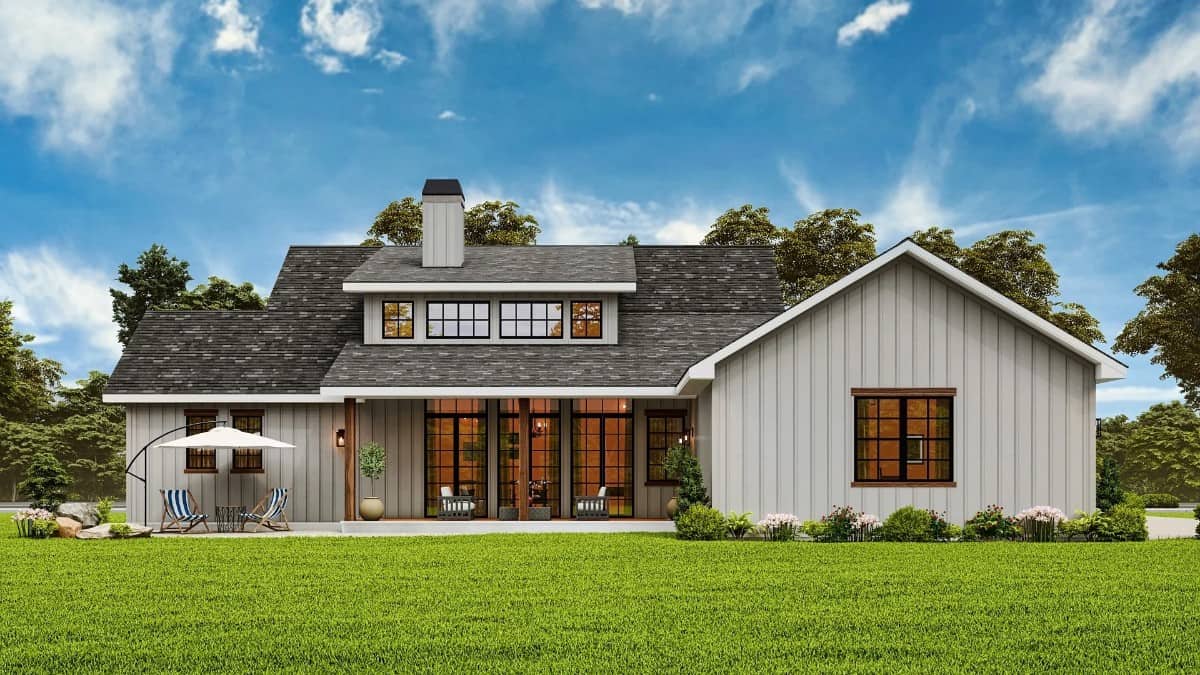
This farmhouse exterior charms with its vertical siding that stretches gracefully across the facade, accentuated by dark window trim for a modern touch. The gabled roof, complemented by a cozy front porch, adds a layer of traditional appeal. A lush, expansive lawn frames the house, providing a soothing transition from the structured design to nature’s simplicity.
Check Out the Mirror Paneling in This Dining Room
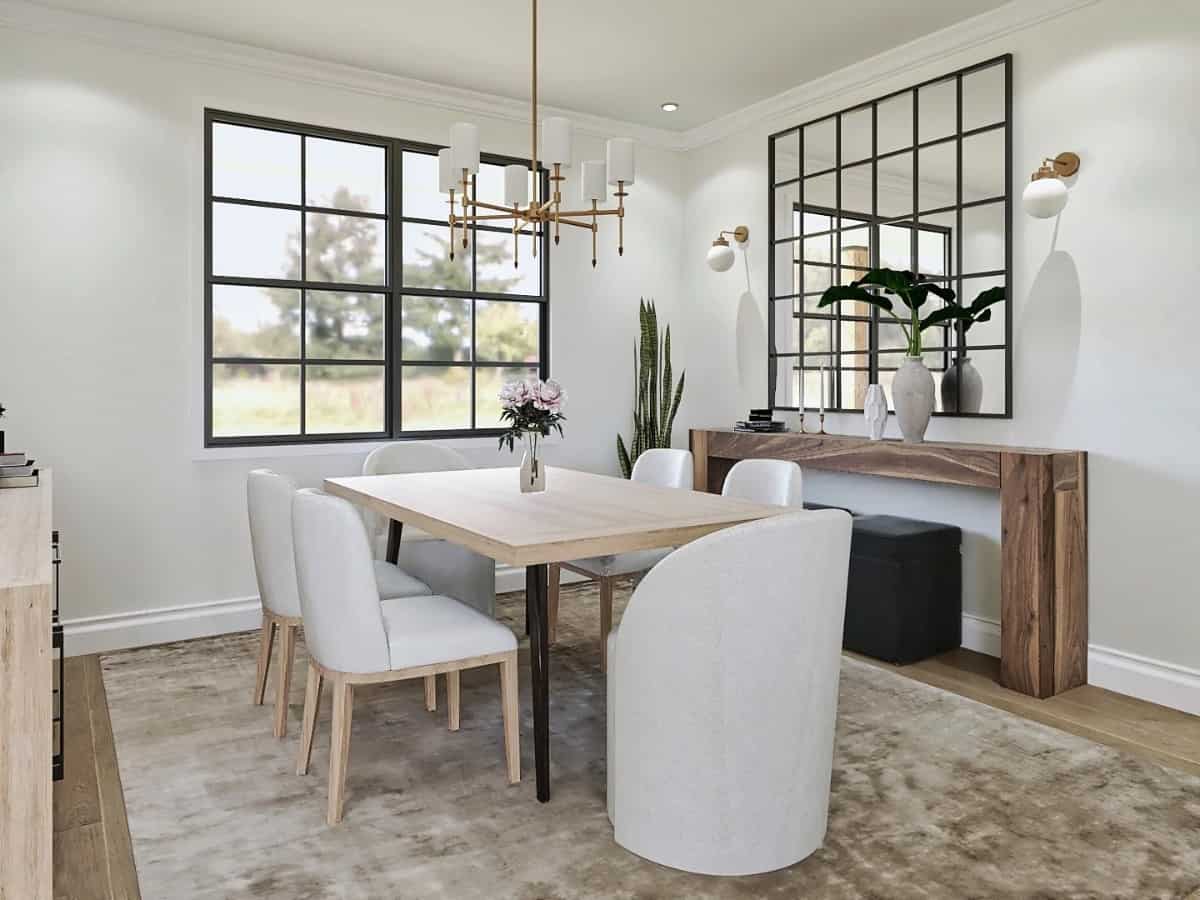
This dining room combines timeless simplicity with a modern edge, showcased by a striking grid mirror that expands the visual space. The sleek wooden table is paired with a mix of upholstered chairs, offering a blend of textures that enhances the room’s warmth. Subtle greenery and a minimalist chandelier add elegance without overpowering the clean, crisp aesthetic.
Spot the Natural Wood Island in This Farmhouse Kitchen
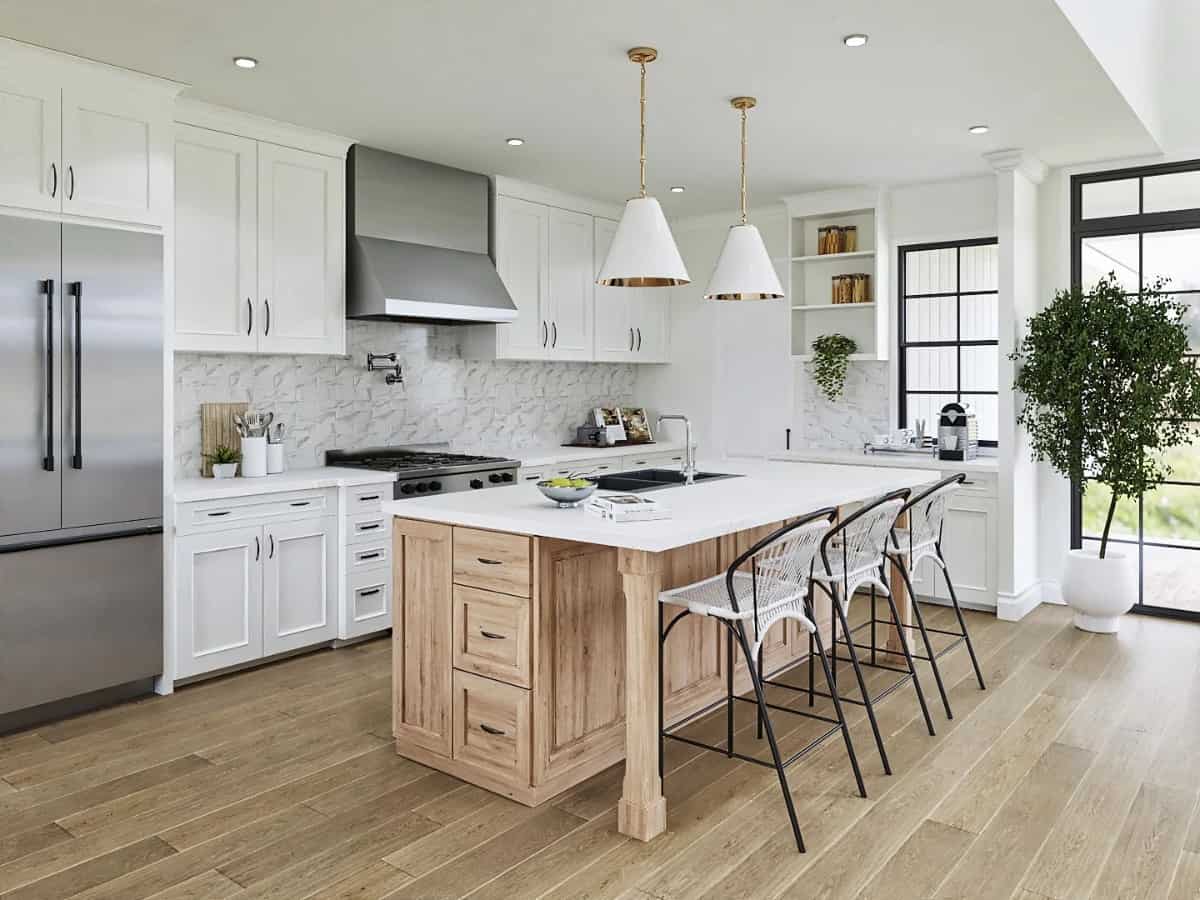
This kitchen blends contemporary and farmhouse styles with its crisp white cabinetry and striking wood island centerpiece. Sleek stainless-steel appliances are paired with a subtle textured backsplash, adding depth to the space. Wide windows and minimalist pendant lights brighten the room, making it both functional and inviting.
Check Out the Dramatic Windows in This Living Room
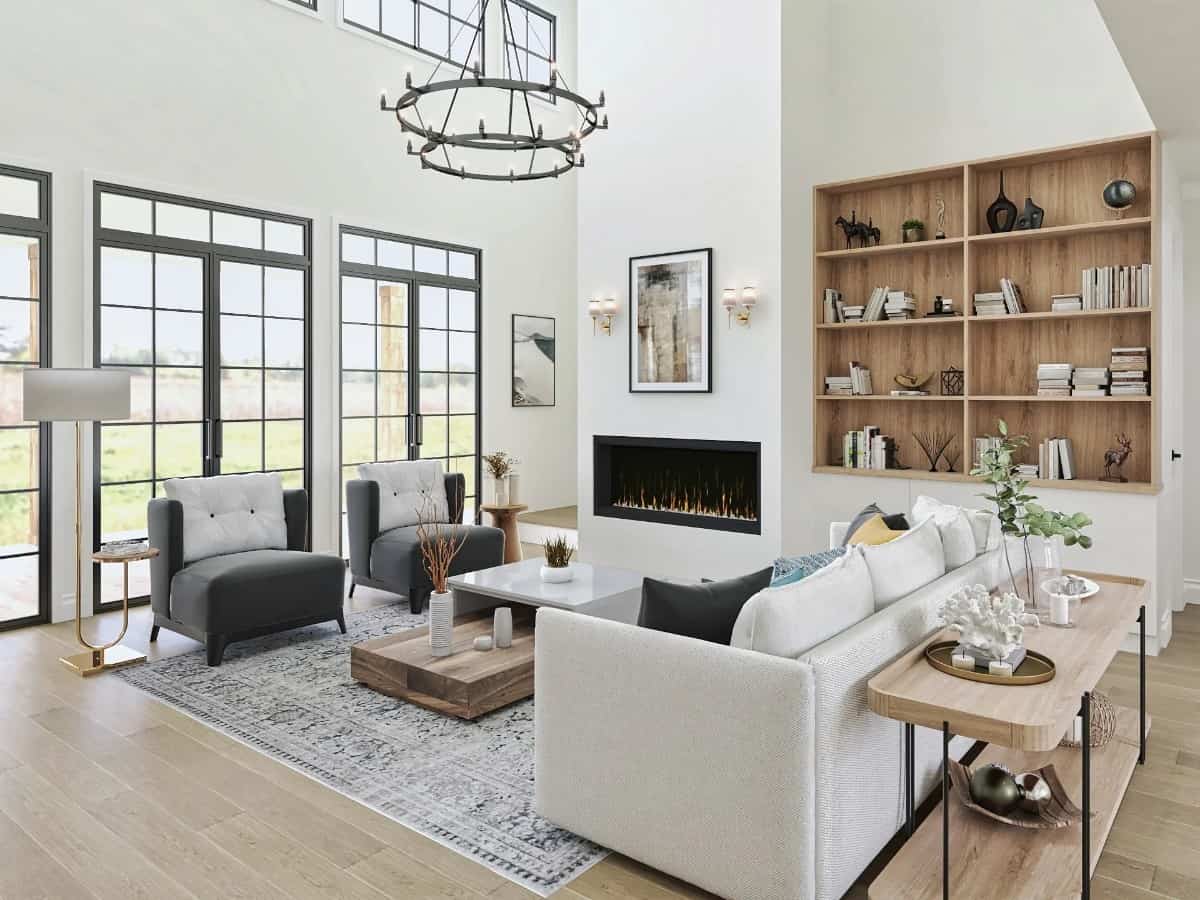
This living space is anchored by its large, grid-patterned windows that flood the room with natural light and offer unobstructed views of the greenery outside. A striking linear fireplace beneath a minimalist mantel adds warmth, while the built-in shelving provides both storage and a display area for curated decor. The interplay of wood tones and modern furnishings creates a harmonious blend of comfort and contemporary style.
Notice the Built-in Shelving and the Fireplace in This Airy Living Room
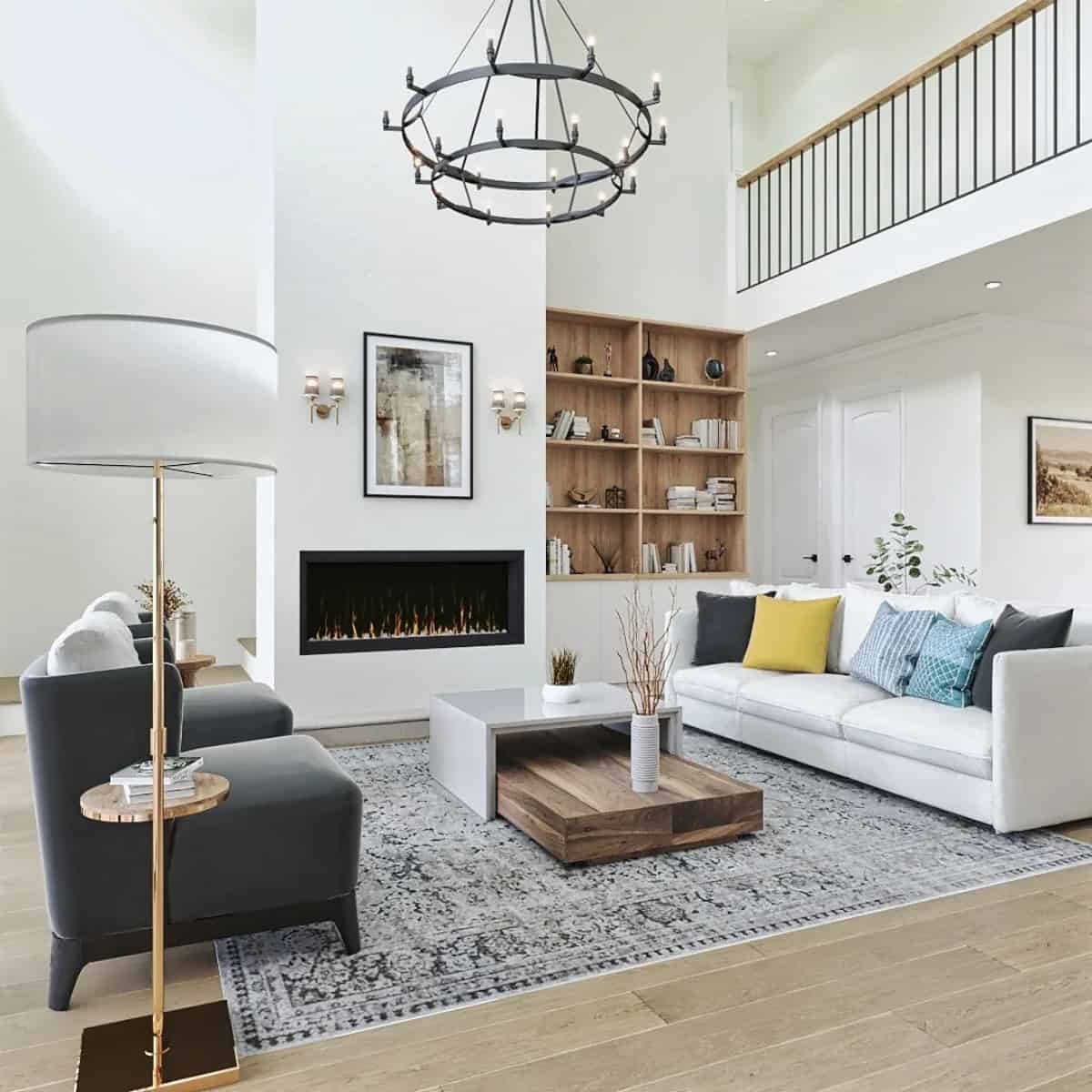
This living room exudes contemporary charm with its clean-lined fireplace serving as a central focus beneath a striking, minimalist chandelier. Built-in wooden shelving adds warmth and texture, subtly housing books and decor that personalize the space. The arrangement balances light and dark tones, while large windows invite natural light, creating an open, inviting atmosphere.
Spot the Layered Textures in This Bedroom Retreat
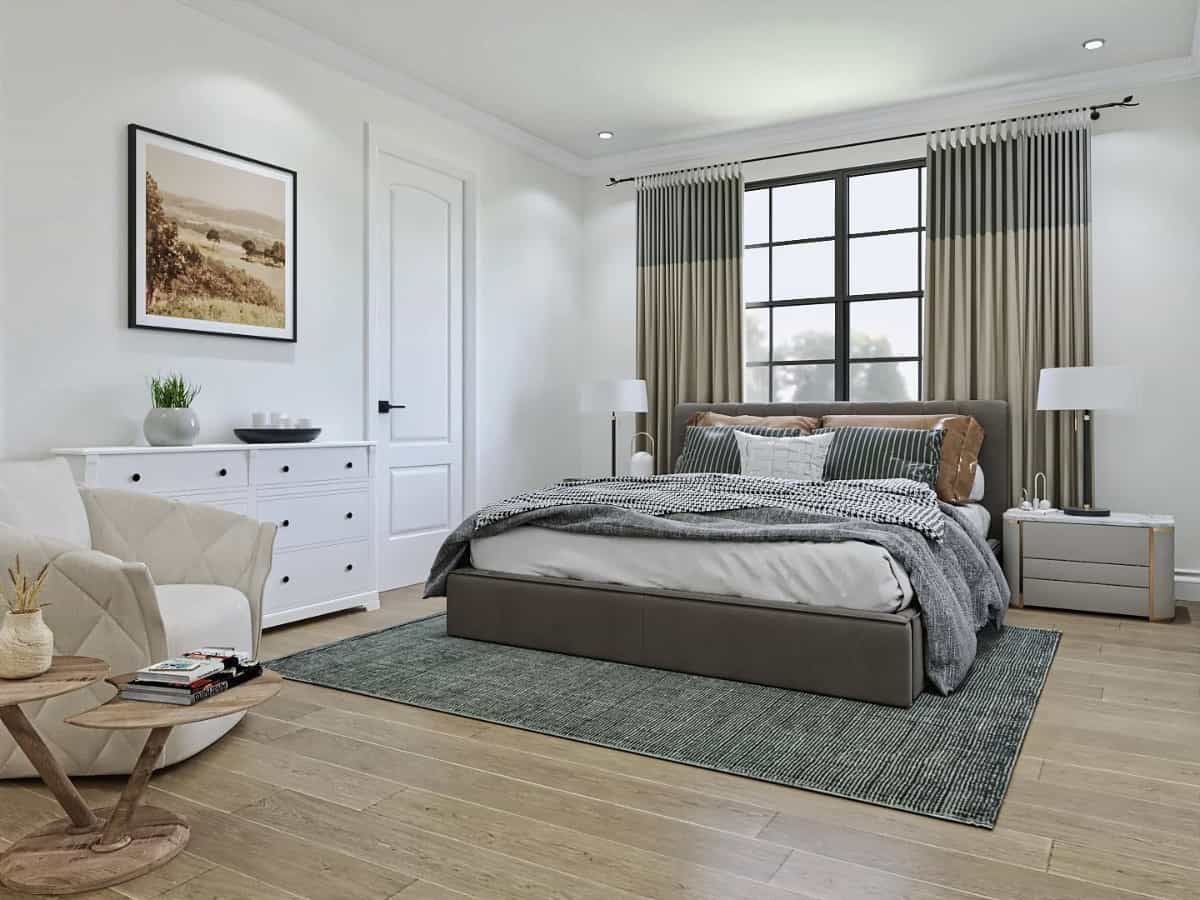
This bedroom exudes calm with its muted color palette and layered textiles, inviting relaxation. The large window, framed by elegant drapes, floods the space with soft natural light, complementing the lines of the bed and furniture. Thoughtful decor, including a nature-inspired print and tactile throw blankets, adds depth and personality to the serene setting.
Spot the Seamless Flow from Dining to Living in This Open Space
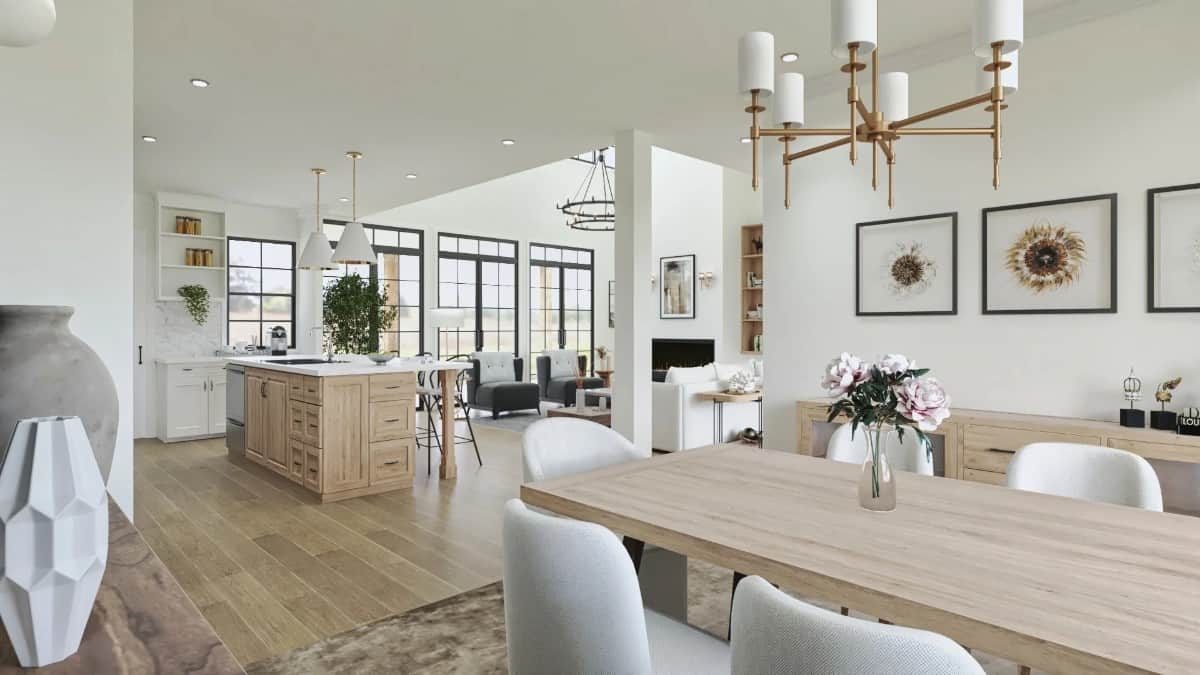
This open-concept room effortlessly connects the dining and living areas, creating a spacious and inviting environment. The natural wood tones of the dining table and kitchen island add warmth, while the black-framed windows flood the space with light. Artful touches like the pendant lights and nature-inspired wall art bring personality and cohesiveness to the design.
Wow, Notice the Open Concept Flowing from Living to Kitchen
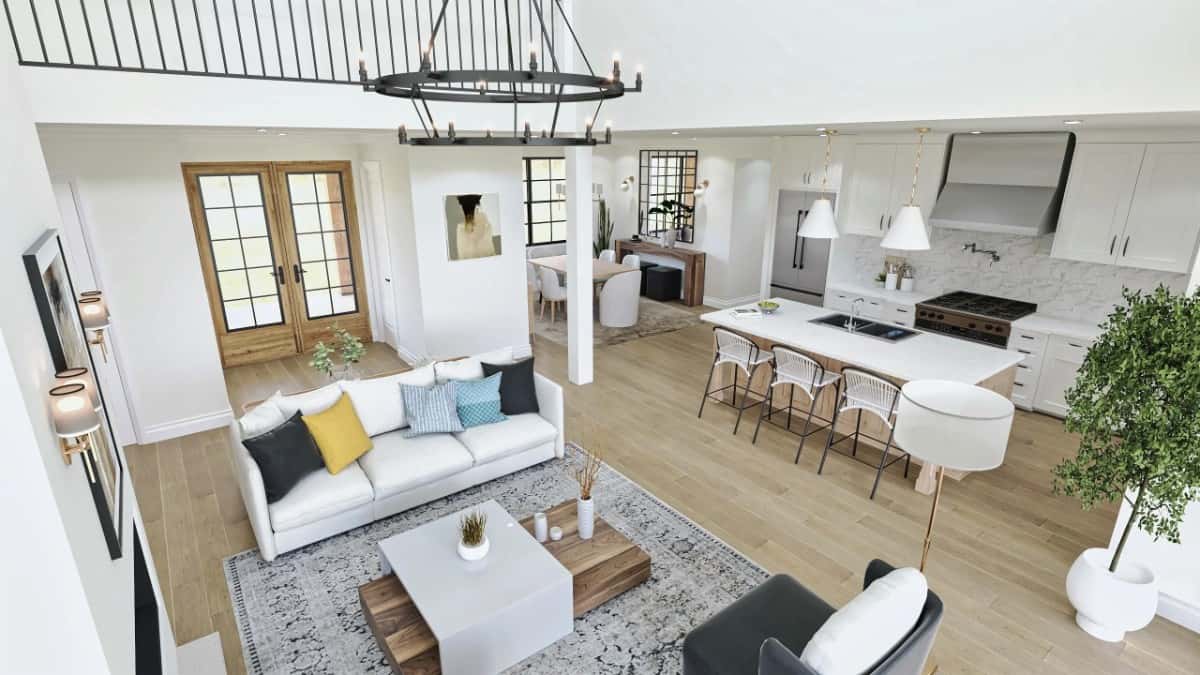
This stunning open-concept space features a seamless integration of the living area and kitchen, unified by the light wood flooring. A striking chandelier draws the eye upward, complementing the airy feel heightened by the expansive windows and crisp, white cabinetry. The kitchen’s large island, with woven bar stools, invites casual gatherings and connects effortlessly with the adjacent spaces.
Source: Garrell Associates – Plan 22091





