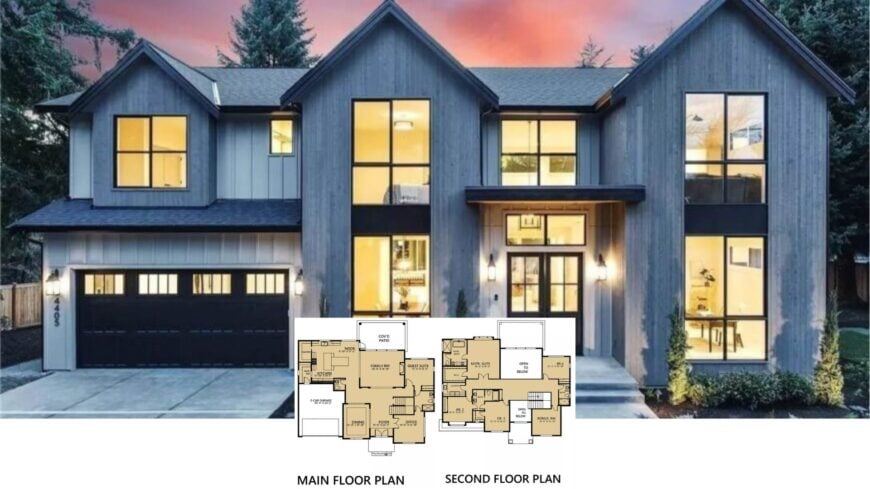
Welcome to this contemporary haven, a generous 4,235 square feet of architectural flair, featuring five inviting bedrooms and 4.5 well-appointed bathrooms.
The home spans two stories, with a striking facade that greets you with a monochromatic palette, where gray siding contrasts with bold black accents, including polished, large-framed windows and a dramatic two-car garage entrance.
Striking Innovative Facade with Bold, Black Accents

This home reflects a strong contemporary style with its emphasis on symmetry, openness, and the stark contrast of materials and colors. The flexible main floor layout, which includes an open kitchen flowing into a pleasant nook, seamlessly adapts for both relaxation and entertaining.
The second floor continues the contemporary charm with a luxurious master suite and a versatile bonus room, making this home a perfect blend of style and functionality.
Flexible Main Floor with Open Kitchen and Pleasant Nook

Check out this thoughtfully designed main floor layout featuring a functional open kitchen that flows seamlessly into a comfy nook. The family room opens onto a covered patio, perfect for indoor-outdoor living.
A guest suite and a dedicated office space add versatility, making this floor plan ideal for both relaxation and productivity.
Second Floor Oasis with Master Suite and Bonus Room
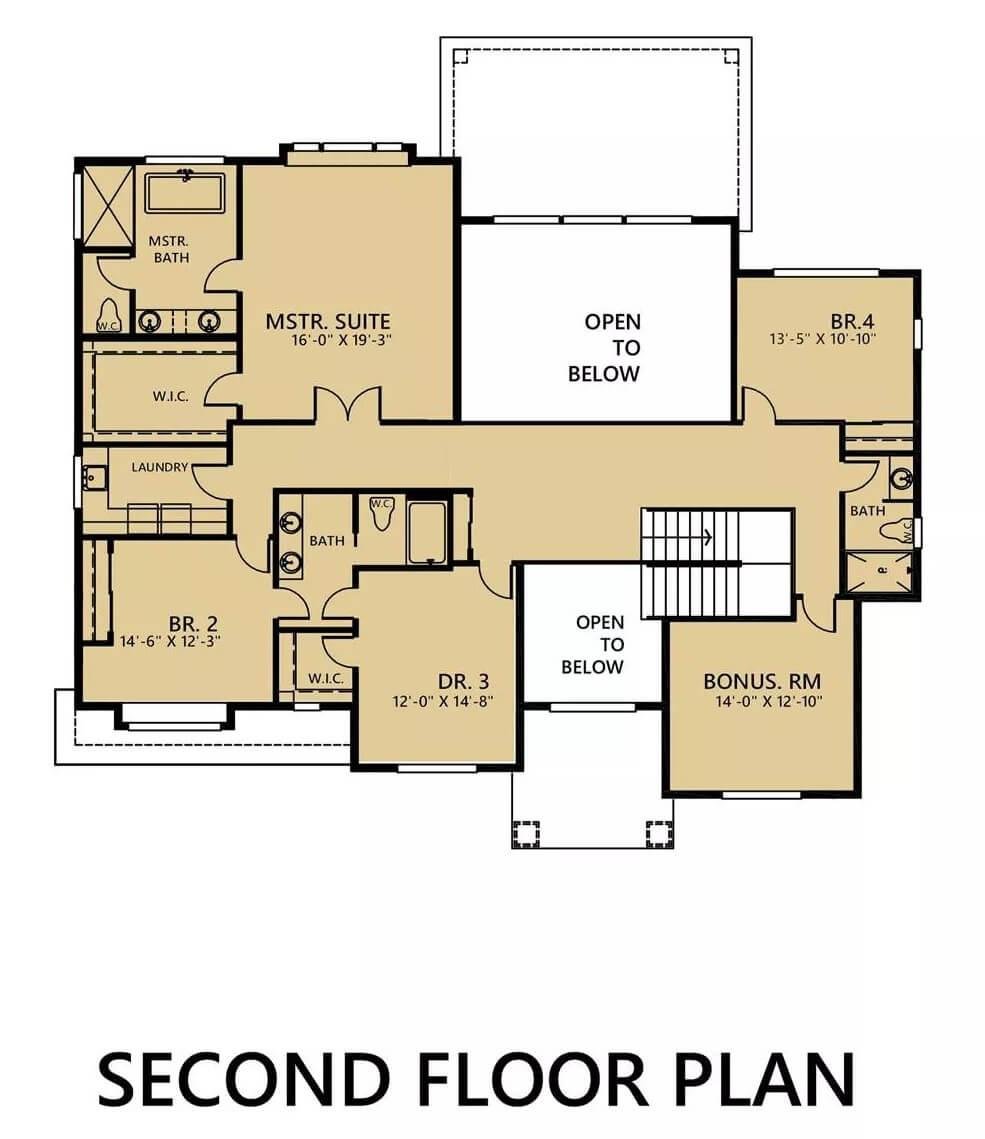
The second floor offers a spacious master suite complete with a walk-in closet and luxurious bath, providing a private retreat. Three additional bedrooms, two of which share a bathroom, are perfect for family or guests.
I love how the bonus room adds flexibility, ideal for a game room or home office, while the open-to-below areas create a sense of connection with the main floor.
Source: The House Designers – Plan 8500
Grand Entrance with Tall Ceilings and a Glimpse of the Living Area

Walking through these sophisticated double doors, you’re immediately greeted by soaring ceilings and a stunning open view into the living space. The clean, white walls and light wood flooring create a minimalist yet inviting pathway.
A chic chandelier and metal railing above add a touch of sophistication, setting the stage for this home’s contemporary charm.
Spacious Entryway with Refined Black Doors and Light Flooring: A Perfect Frame for Natural Light

This entryway immediately draws you in with its tall black double doors that contrast elegantly against the light wood flooring. The large windows allow natural light to flood the space, creating a warm, inviting atmosphere.
I appreciate the simplicity of the decor, where minimalistic artwork and a subtle console table enhance the innovative aesthetic without overwhelming it.
Living Room with Expansive Windows and Stylish Fireplace

This living room draws you in with its large windows framing the lush backyard, allowing natural light to flood the space. The stylish fireplace anchors the room with its contemporary tiled facade, complemented by built-in shelves that add both function and style.
I love how the neutral color palette and comfortable seating create a comfortable yet sophisticated atmosphere, perfect for relaxation.
Dining Room with Exposed Beams and a Bold Light Fixture
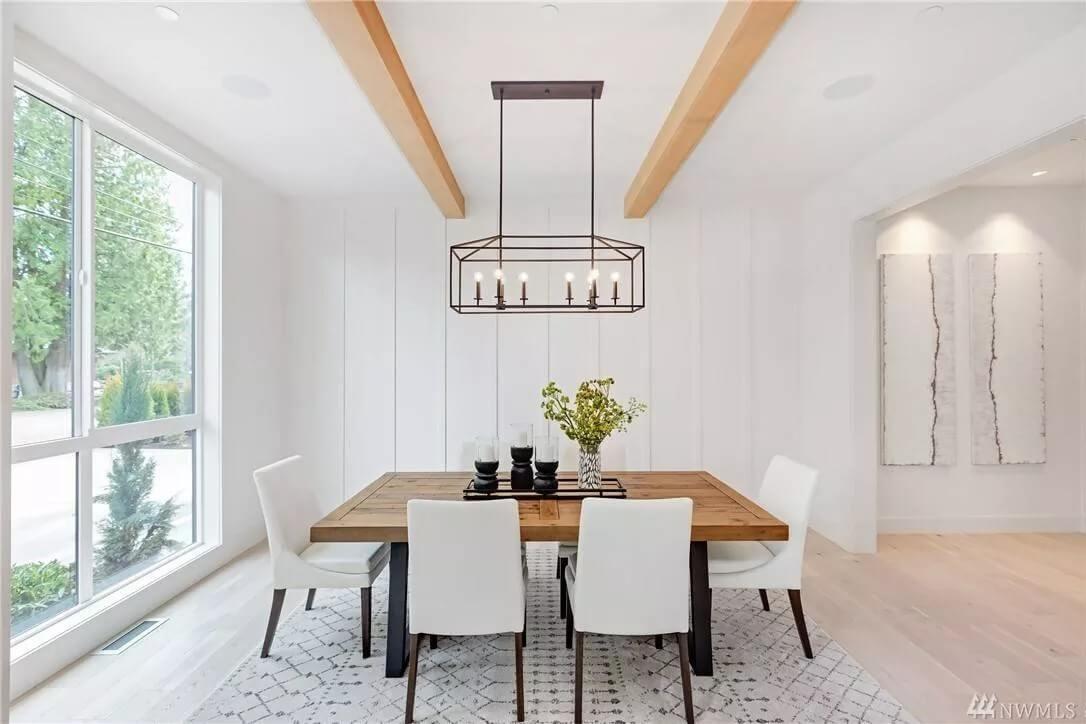
This dining room combines simplicity with rustic touches through the exposed wooden beams and a striking geometric chandelier. The large window bathes the space in natural light, complementing the clean white walls and soft-toned floor.
I love how the wooden table and white chairs keep the area grounded, adding warmth and modernity to the setting.
Bright Open Living Area with Exposed Wooden Beams and Glass Decor
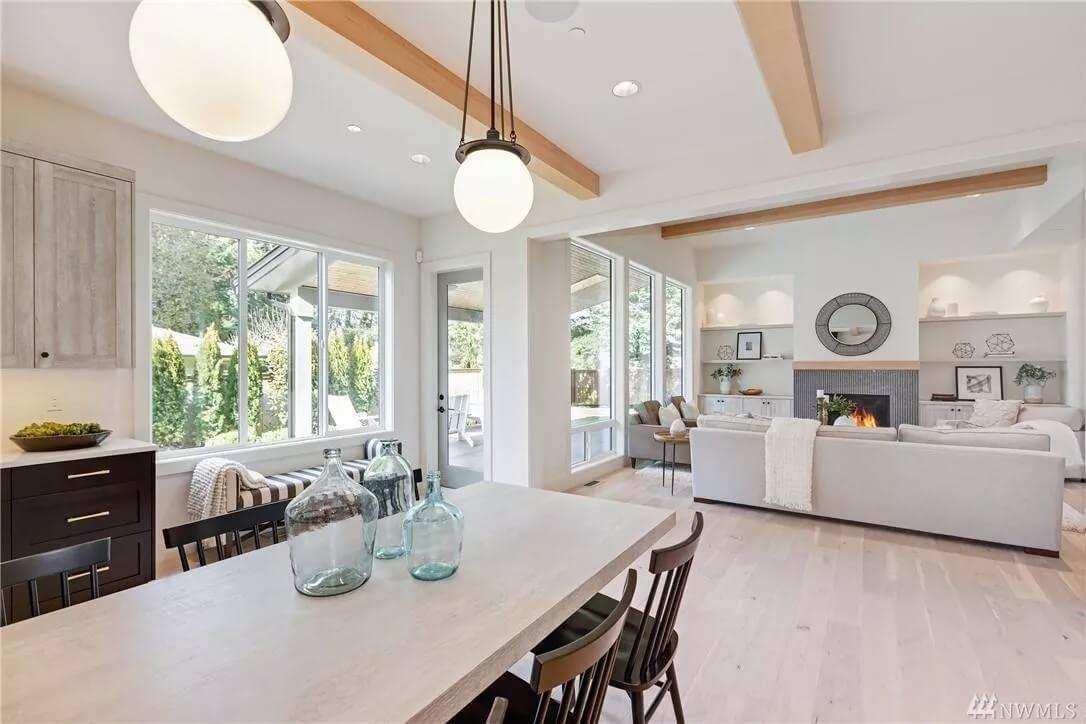
This open living area welcomes you with its expansive windows, flooding the space with light and offering lovely views of the greenery outside. Soft wooden beams add warmth and a touch of rustic charm, contrasting beautifully with the smooth white interiors.
I love the way simple glass bottles on the dining table reflect the natural light, adding a subtle decorative element to this relaxed space.
Contemporary Farmhouse Kitchen with Bold Tile Backsplash

This kitchen beautifully combines innovative and rustic elements, with textured wood cabinetry and a striking black-and-white patterned tile backsplash. The long dining table pairs perfectly with minimalist black chairs, creating a welcoming spot for family gatherings.
I love the high ceilings with exposed beams and the oversized pendant lighting that adds depth and personality to the space.
Sunny Master Bedroom with Deep Blue Accents and a Restful View

This airy master bedroom captures your attention with its striking deep blue armchairs and cushions, offering a bold contrast to the light-filled space.
The large windows flood the room with natural light and provide calming views of the greenery outside. I love the minimalist decor, featuring a textured console table and a soothing piece of abstract art, creating a peaceful, relaxed ambiance.
Contemporary Bathroom with Stunning Double Vanity and Graceful Sconces

This bathroom showcases a refined double vanity with bold black cabinetry and crisp, white countertops. The vertical shiplap walls add a touch of rustic charm, beautifully complemented by stylish brass sconces that provide warm lighting.
I love how the large mirrors reflect the natural light, creating an airy and bright atmosphere that pairs perfectly with the soft marble flooring.
Pristine Bathroom with Polished Black Fixtures and a Rain Shower
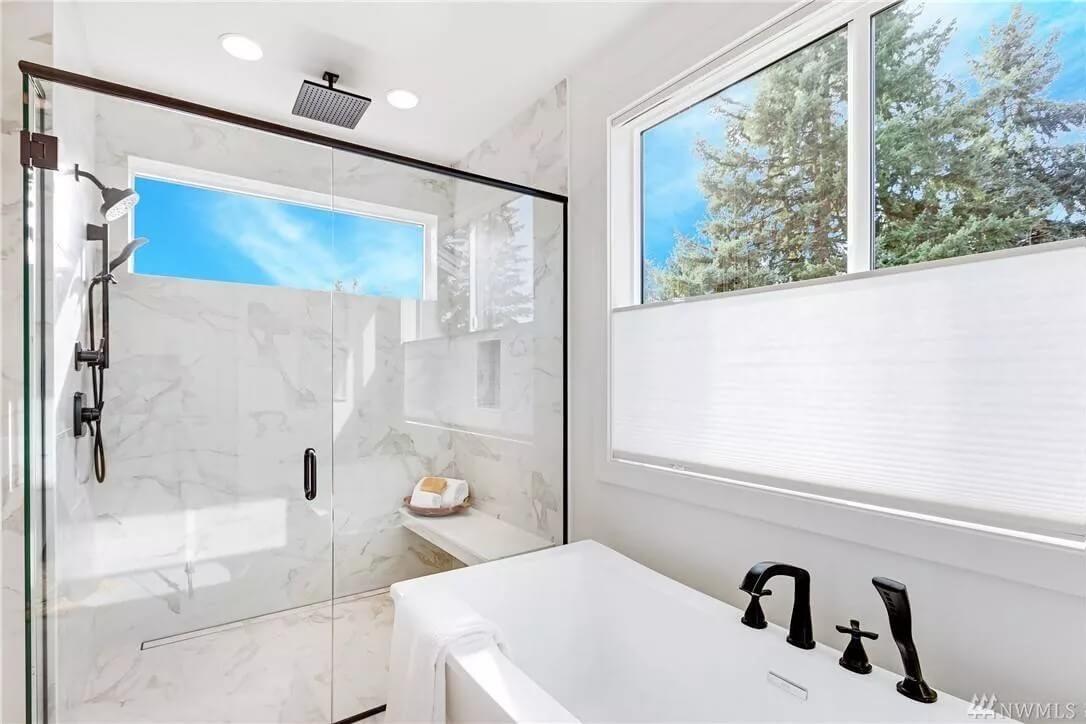
This bathroom exudes an innovative yet timeless charm with its seamless glass shower and marble-style walls. The polished black fixtures, including a rain shower head, add a striking contrast against the light backdrop.
I love the large windows that bring in natural light, offering soothing views of the surrounding greenery while maintaining privacy with soft blinds.
An Inviting Bedroom with a Dash of Monochrome Style
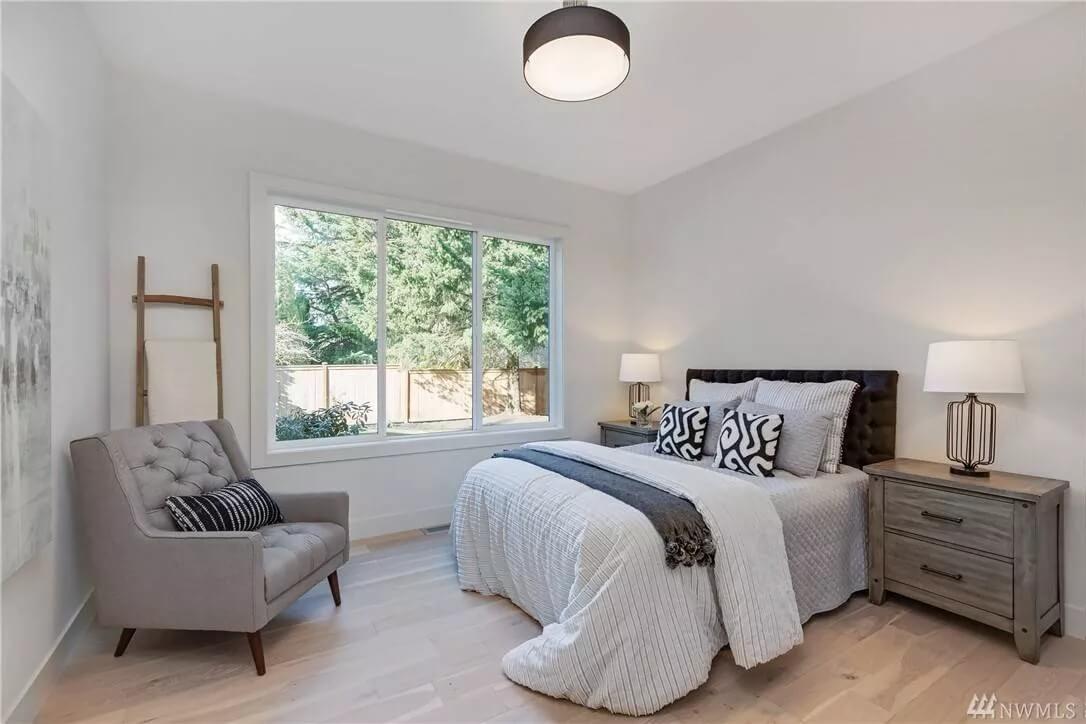
This bedroom strikes a balance between simplicity and style, featuring a plush bed adorned with monochrome-patterned pillows that add a touch of drama. The large window invites ample natural light, creating a bright and airy atmosphere that complements the soft tones of the room.
A cushioned armchair in the corner offers a warm spot for relaxation, while smooth side tables enhance the room’s contemporary refinement.
Chic Twin Bedroom with Star Decor and Big Windows

This fascinating twin bedroom features playful star decor above each bed, adding a fun touch to the space. I love the vibrant accent pillows that pop against the neutral bedding, bringing in a splash of color.
The large window not only fills the room with natural light but also frames a peaceful view of the outdoors.
Simplicity Shines in this Bathroom with Contemporary Fixtures
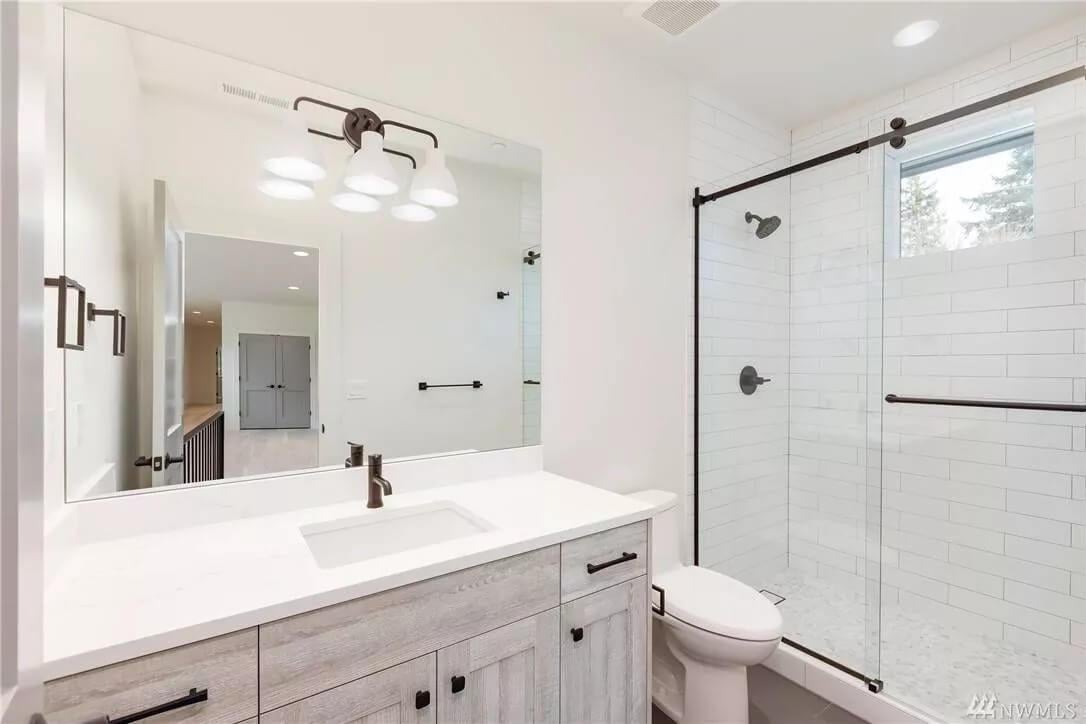
This bathroom features clean lines and a soothing neutral palette, immediately drawing your attention to the exquisite subway tile shower with polished black fixtures.
The rustic wood vanity with a pristine white countertop adds contrast, providing both style and storage. I love the way the large mirror and contemporary lighting open up the space, making it feel fresh and inviting.
Minimalist Home Office with Large Abstract Art Piece
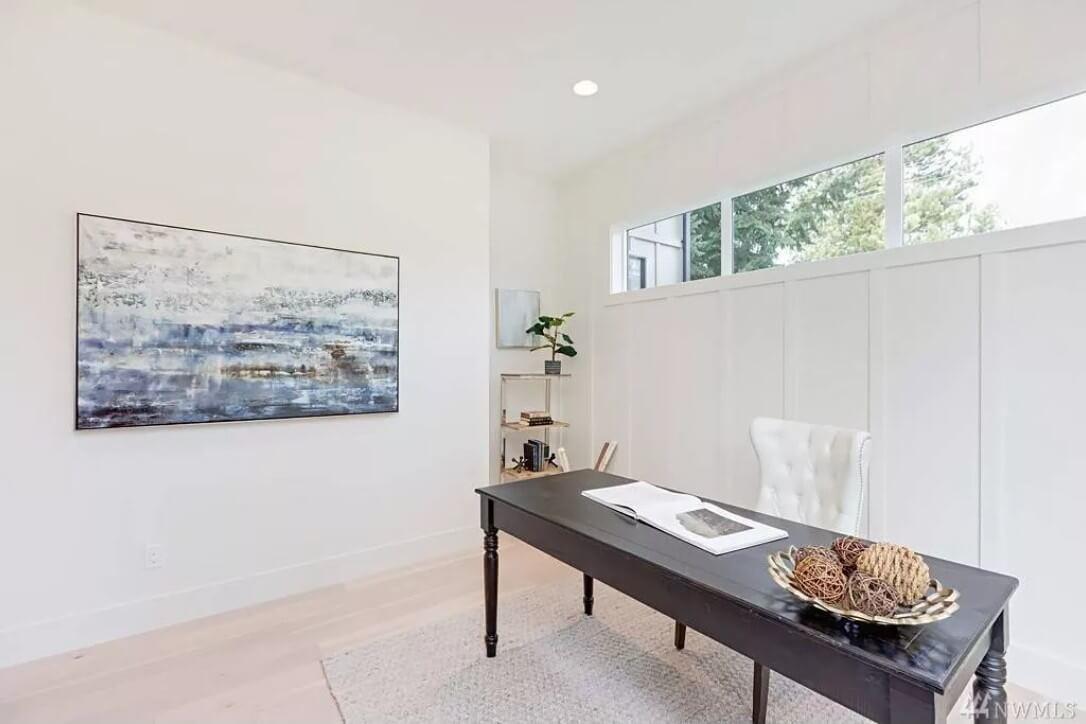
This office space is a peaceful retreat, featuring a black desk that contrasts elegantly with the bright white walls. A large abstract painting adds a splash of color, providing a focal point that sparks creativity.
I love the high, horizontal window that invites natural light while maintaining privacy—perfect for focused work sessions.
Casual Family Room with Smooth Lighting Fixture and Plush Corner Sofa
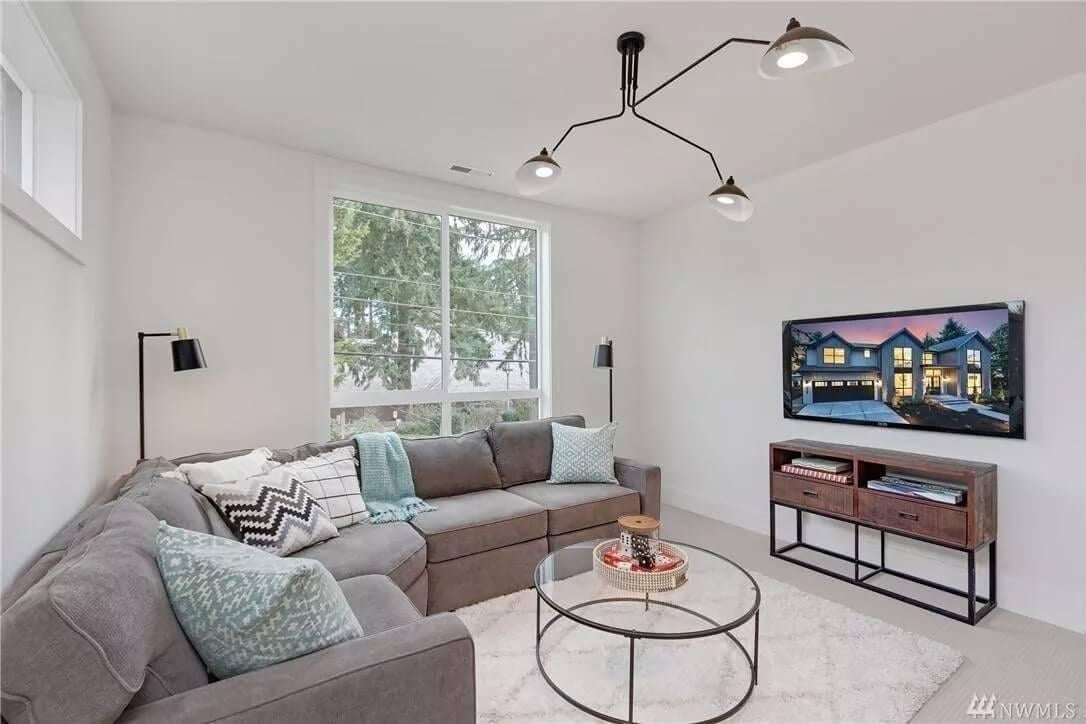
This family room offers a relaxed vibe with its plush corner sofa adorned with an array of textured pillows, perfect for unwinding with family and friends. The large window frames a picturesque view of the greenery outside, letting in plenty of natural light to brighten the space.
I love the innovative lighting fixture above that adds a touch of sophistication, balancing the room’s casual appeal with smooth design.
Outdoor Living at Its Best with a Refined Fire Table
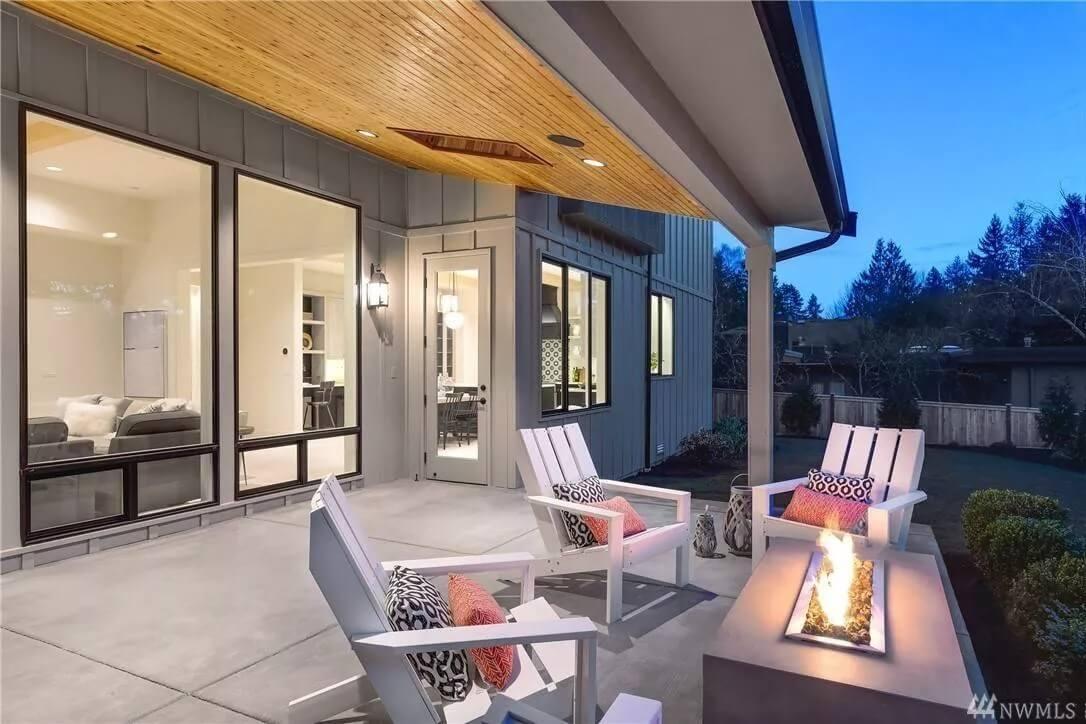
This inviting patio space is perfect for evening relaxation, featuring a refined fire table that creates a warm and comfortable atmosphere. The spacious design is accentuated by large glass doors and windows, seamlessly blending the indoor living areas with this outdoor retreat.
I love how the wooden ceiling adds a touch of warmth and character, making it an ideal spot for gatherings or quiet evenings..
Source: The House Designers – Plan 8500






