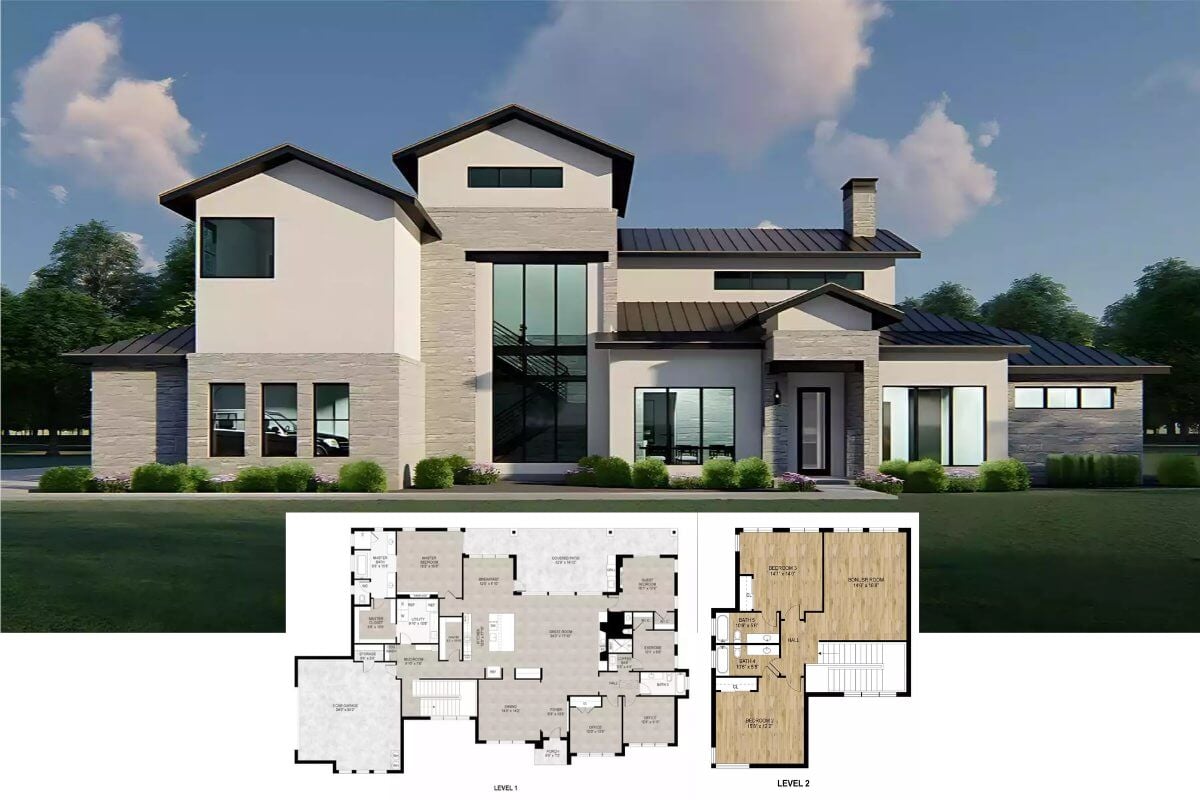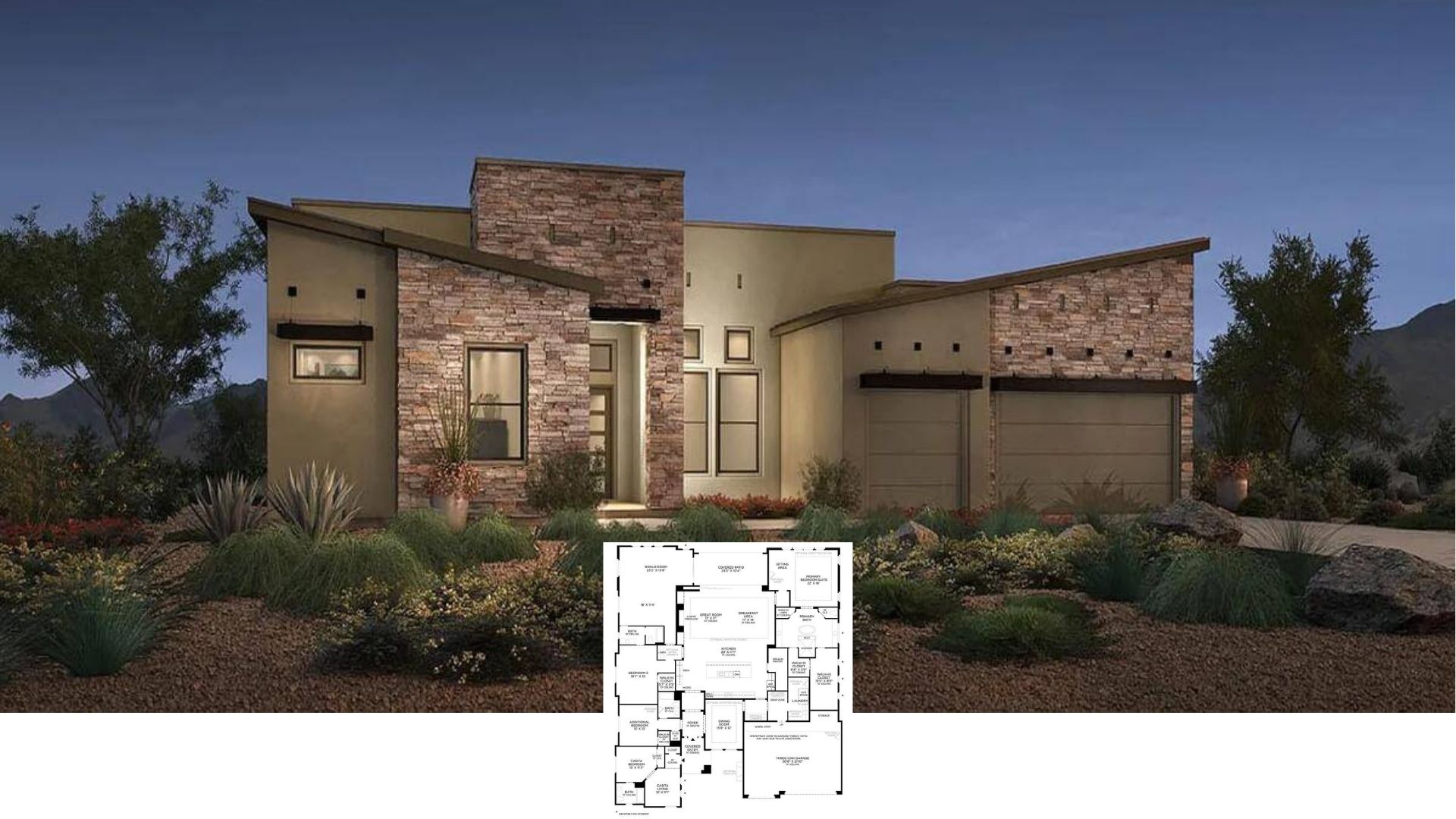
Specifications
- Sq. Ft.: 762
- Bedrooms: 2
- Bathrooms: 2
- Stories: 2
Floor plan




Details
The Oaklynn barn house exudes a traditional charm adorned with classic wood siding, an eye-catching gambrel roof, and a wraparound porch bordered with crisscross railings.
An entry hall with a storage closet ushers you into the main living room. It comes with an eat-in kitchen and a cozy living area warmed by a wood stove. A bathroom equipped with a sink, toilet, shower area, and washer rounds out the main level.
The upper level is occupied by two bedrooms and a centrally located bathroom. All rooms on this level have their own storage closets.









