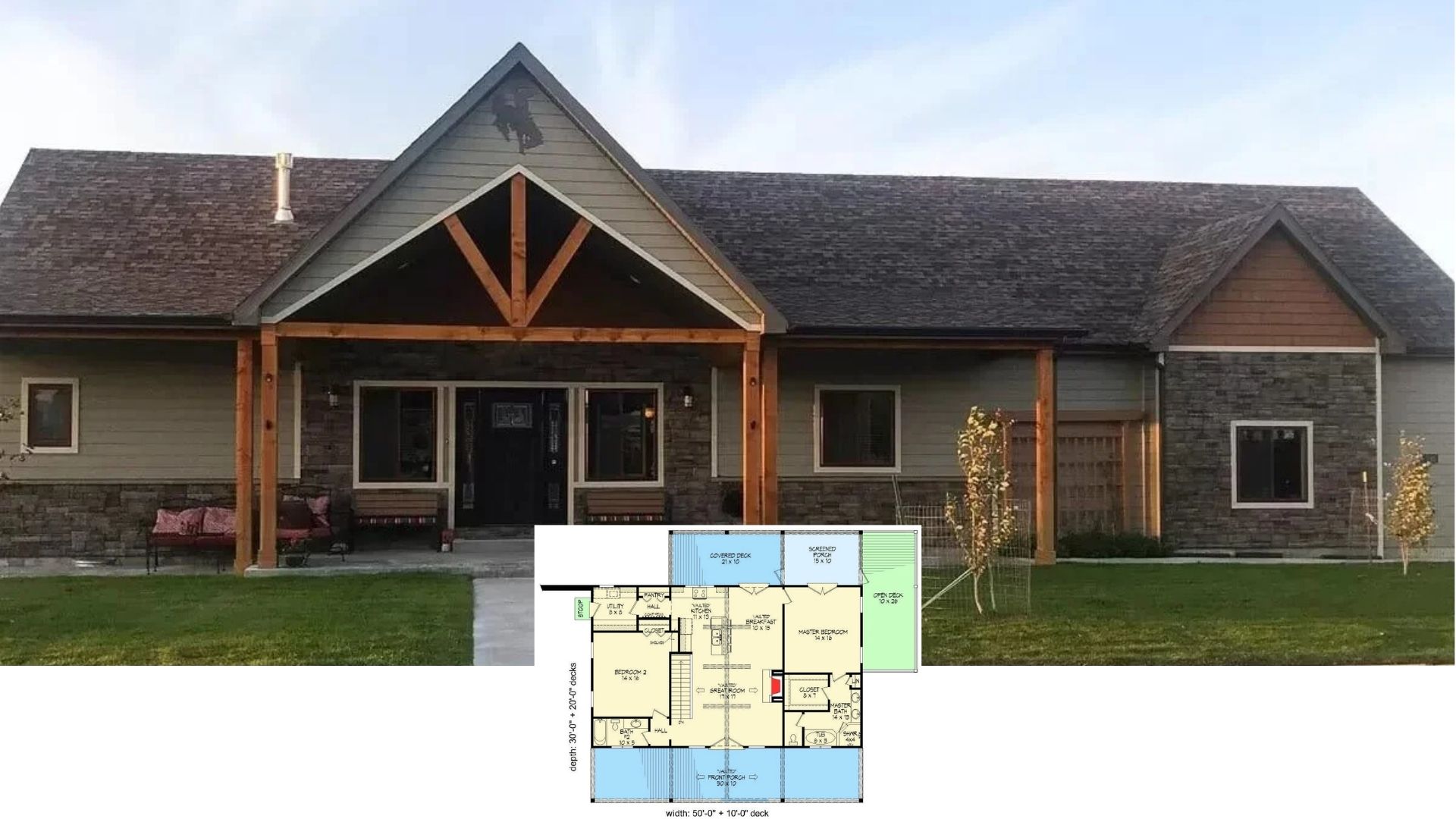
Specifications:
- Sq. Ft.: 1,871
- Bedrooms: 2
- Bathrooms: 2
- Stories: 2
- Garage: 3
Welcome to photos and footprint for a 2-bedroom two-story farmhouse cabin. Here’s the floor plan:



This gorgeous two-story farmhouse cabin boasts a craftsman appeal with its white exterior siding, stunning stone accents, decorative wood trims, and a covered porch lined with stone columns. Inside is a light and airy interior brought by the high vaulted ceiling and an open floor plan that allows convenient mobility across the rooms and onto the outdoor spaces.
The covered porch ushers you to the unified space shared by the great room, and eat-in kitchen. A full bathroom across the hall is shared by a bedroom sitting next to the three-car garage. The mudroom nearby offers a built-in bench and lockers perfect for organizing outdoor gear from the garage.
You’ll find another bedroom upstairs with a walk-in closet. It is accompanied by the laundry area and a full bath offering dual sink vanities, a toilet, and a deep soaking tub. The large lofted space across overlooks the main living space below.
Plan 890104AH






