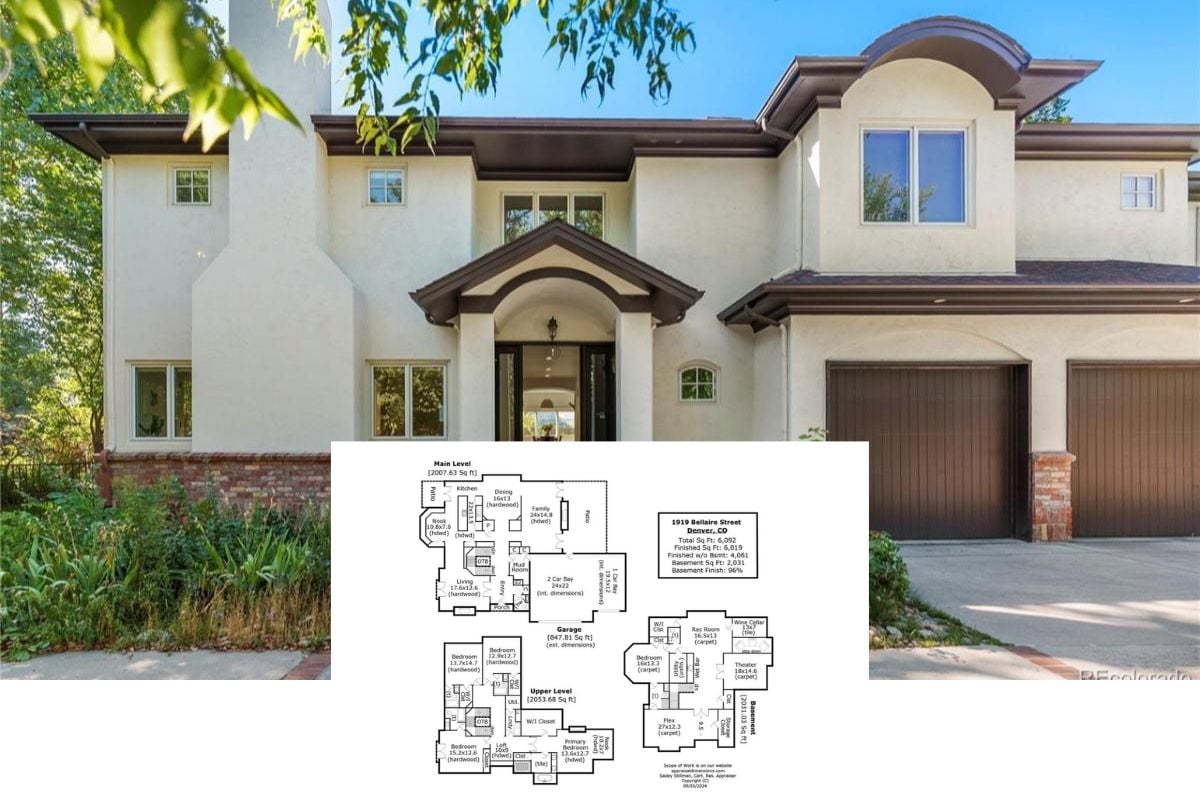
Specifications:
- Sq. Ft.: 3,414
- Bedrooms: 3
- Bathrooms: 3.5
- Stories: 2
- Garage: 3
Welcome to photos and footprint for a 3-bedroom two-story modern farmhouse. Here’s the floor plan:


This two-story farmhouse is a charmer with its gorgeous gambrel roof, white exterior siding, decorative columns, stunning stone accents, and a front porch that runs the width of the house.
The dark wood french door leads to the soaring great room flanked by the shared kitchen and dining along with a flexible space that can be used as an office or a guestroom. Off the kitchen is a side porch that allows grilling and alfresco dining.
Two bedrooms reside on the left-wing and share a Jack and Jill bath while the primary suite with a vaulted ceiling sits on the opposite side. It offers a spa-like ensuite and a walk-in closet with a pocket door that leads to the laundry.
An angled 3-car garage with an attached storage room and drive through capabilities complete the main level.
Upstairs is where you’ll find the sleeping loft and a full bathroom.
Plan 70618MK









