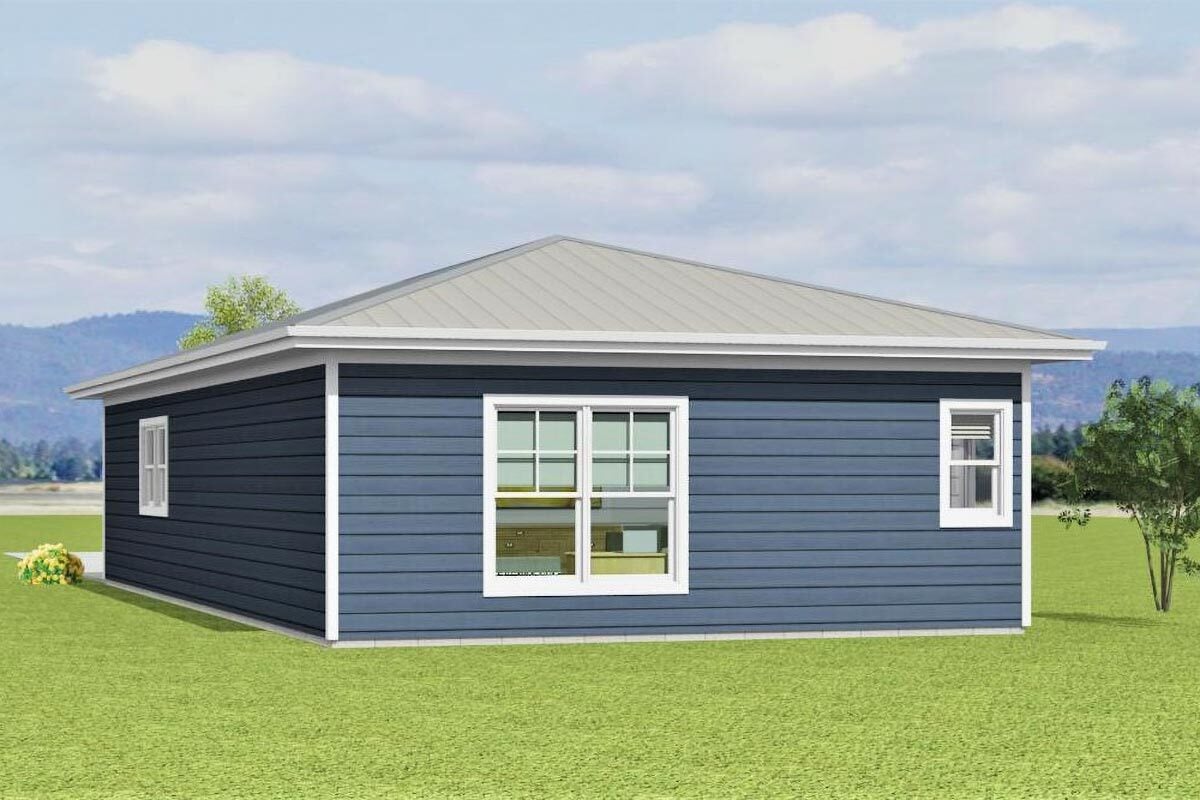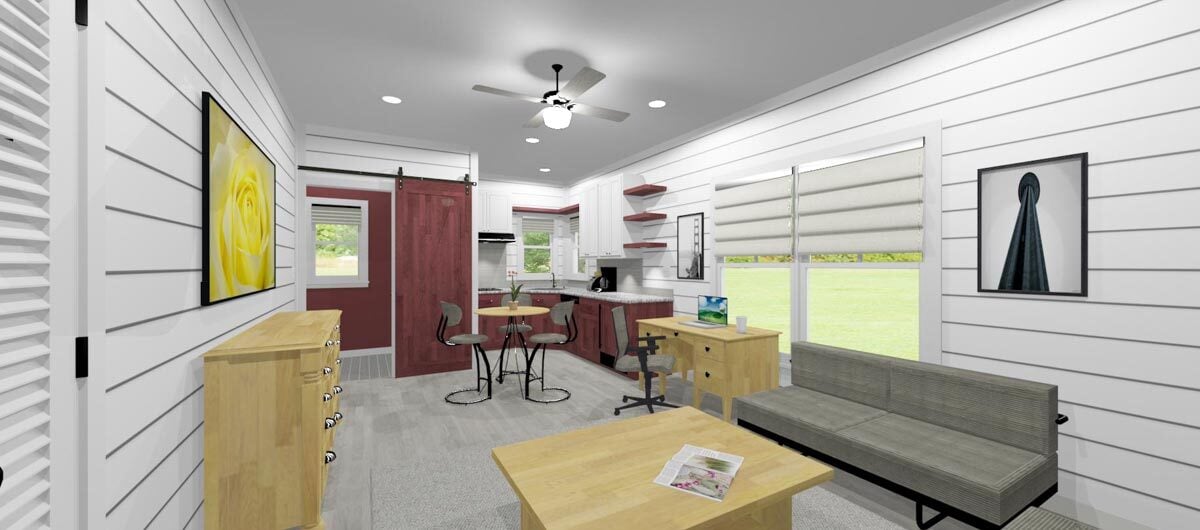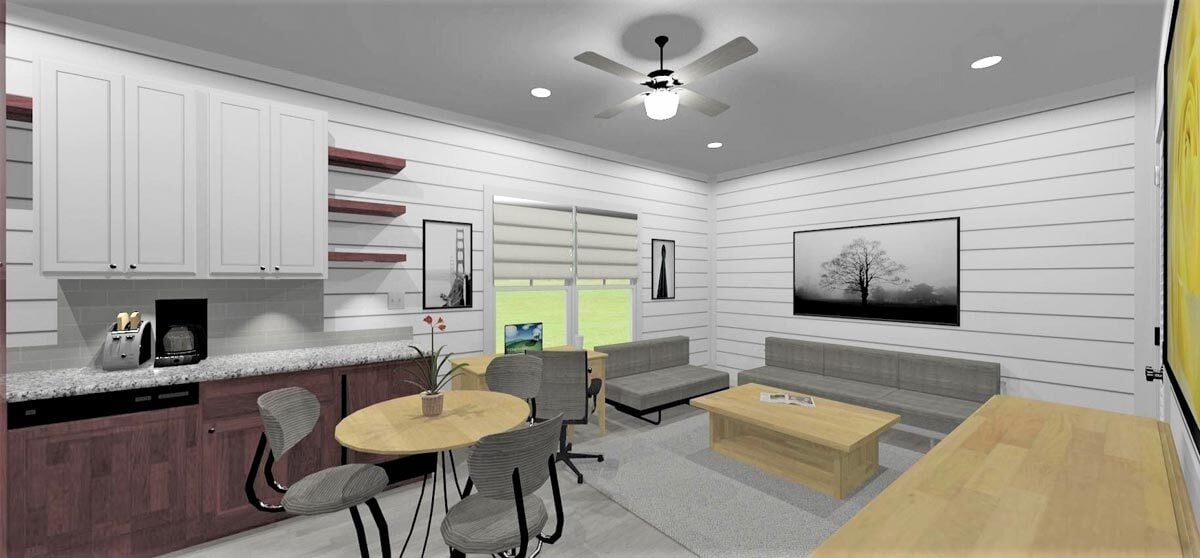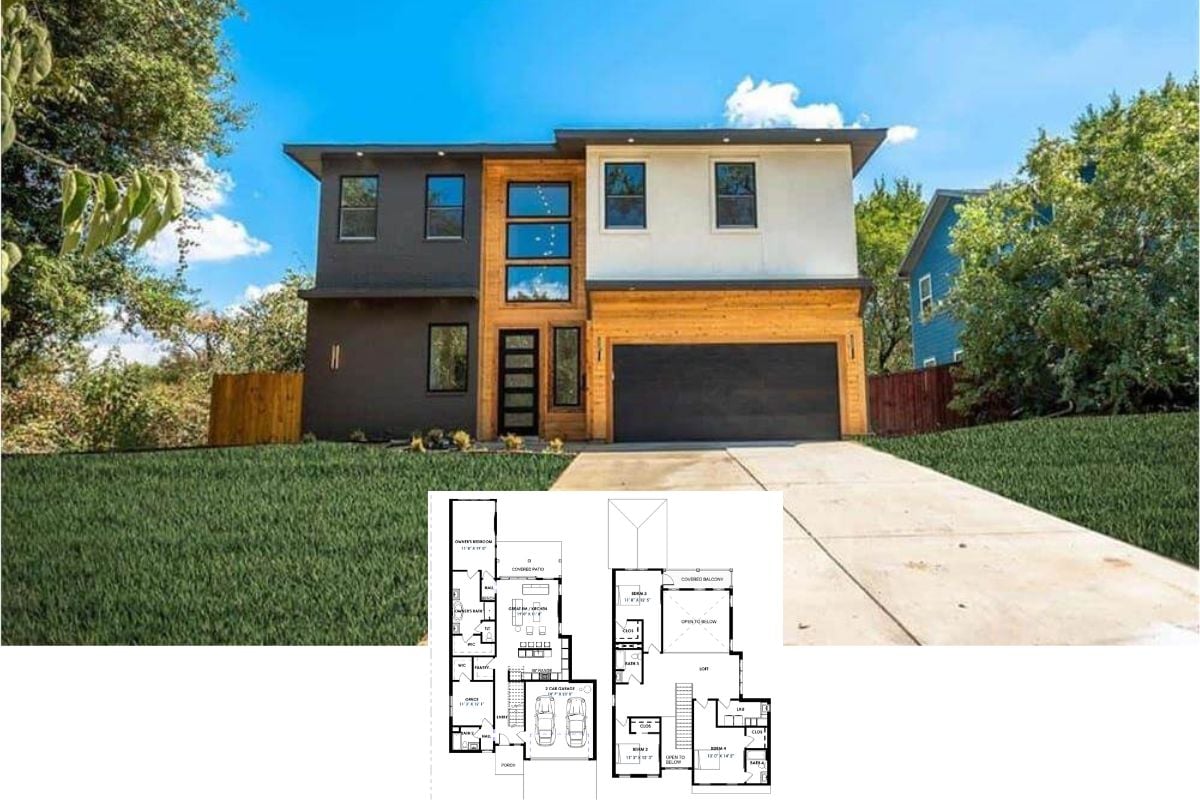
Specifications:
- Sq. Ft.: 420
- Bedrooms: 1
- Bathrooms: 1
- Stories: 1
- Garages: 2
Welcome to photos and footprint for a 1-bedroom single-story carriage home. Here’s the floor plan:





Blue siding and a combination of hip and valley roofs adorn the single-story carriage home.
Two-man doors sitting side by side on the left elevation grant access to the double garage and the studio apartment.
The main living space includes a foyer where you’ll find a coat closet and a full bath. A barn door reveals the shared spaces combining the living room, dining area, and kitchen while a french door opens to a sizable walk-in closet. The kitchen is equipped with a corner sink, a pantry, and enough counter space. A desk allows you to work comfortably and a TV provides great entertainment.
Plan 28941JJ









