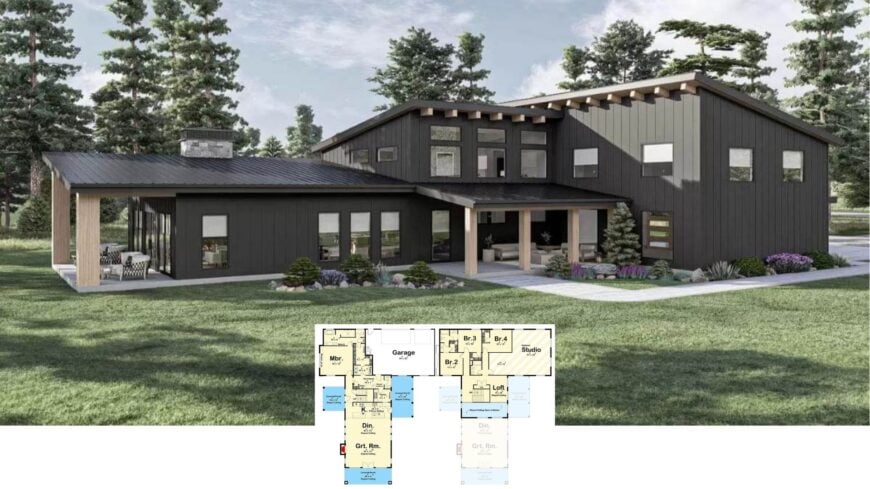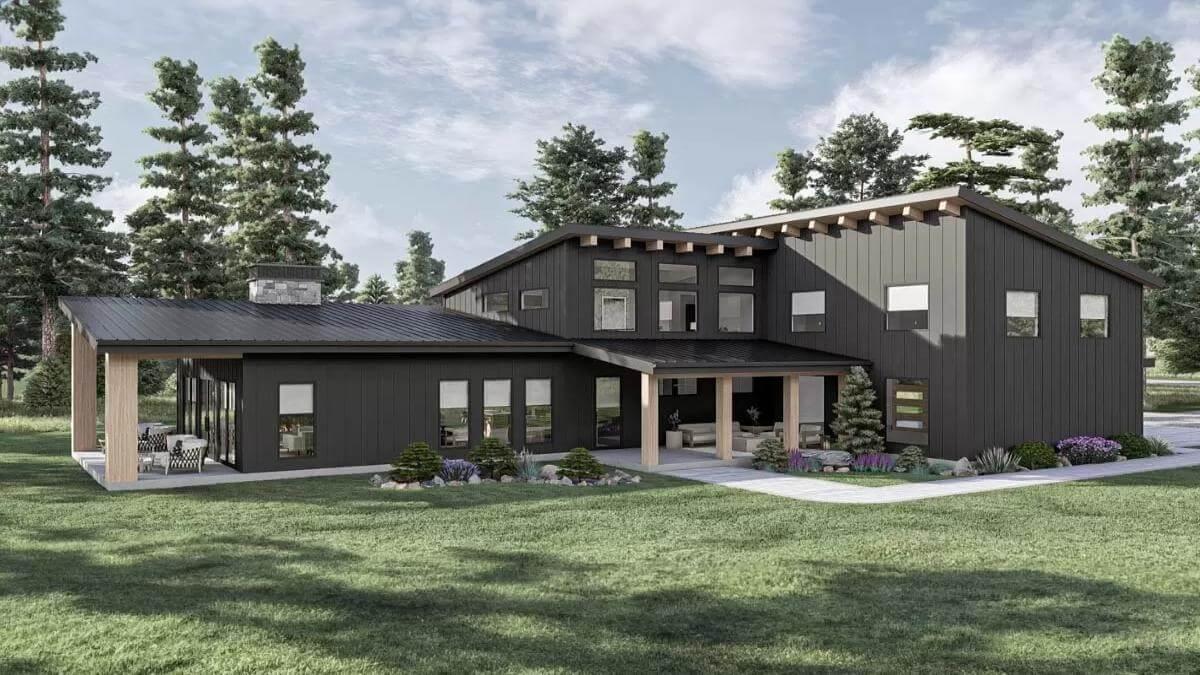
Welcome to this remarkable 3,294 square feet modern industrial home, featuring four spacious bedrooms and three and a half bathrooms. I absolutely love its black facade, which sets a dramatic tone and makes a memorable first impression.
With expansive windows and a blend of materials, this home blurs the line between indoor and outdoor living, offering both style and function in its design.
Contemporary Industrial Home with Striking Black Facade and Expansive Windows

This home embodies a Modern Industrial style, characterized by its minimalist lines, mixed materials, and robust design elements like the striking black exterior and expansive glass surfaces.
I also appreciate the thoughtful layout inside, where the great room seamlessly connects to the dining area and kitchen, creating an inviting space for both daily living and entertaining. Each element of this house is designed with precision, perfect for those who admire modern aesthetics and comfortable living.
Explore This Thoughtfully Designed Floor Plan With a Spacious Great Room

This floor plan highlights a seamless flow between the great room, dining area, and kitchen, all featuring sloped ceilings. The master bedroom is tucked away for privacy, complemented by an en-suite and nearby mudroom for added convenience.
I appreciate the ample garage space and inviting covered porches, making this a perfect layout for both indoor and outdoor living.
Flexible Upper Floor Plan With Optional Studio and Loft Space

This upper floor plan offers a versatile layout with three bedrooms and a loft area that overlooks the great room below. I love how the optional studio space can be tailored to your needs, whether it’s an art studio, home office, or guest suite.
The covered porches at each end add charming outdoor spaces, perfect for enjoying views from both sides of the home.
Source: Architectural Designs – Plan 623378DJ
Spacious Living Room with Wood Paneling and Expansive Windows

The living room exudes tranquility, with its warm wood paneling creating a textured backdrop that complements the neutral furnishings.
I love how the expansive windows invite the lush greenery outside to become part of the decor, blurring the boundary between indoors and out. The marble coffee table adds a touch of elegance, grounding the space with its distinct pattern.
Contemporary Open-Concept Living Room with Double-Height Ceilings and Vertical Wood Paneling

This open-concept living area combines modern elegance with natural warmth through its vertical wood paneling. The double-height ceilings create an airy atmosphere, while the kitchen features black cabinetry and a marble backsplash.
I love the way the light wood flooring unifies the space, seamlessly leading the eye from the living room to the inviting seating area by the kitchen island.
Wow, Check Out the Double-Height Ceilings in This Dining and Kitchen Area

This striking open-concept space features double-height ceilings that draw the eye upwards, complemented by expansive windows letting in abundant light. The dining area centers around a sleek, modern table with understated elegance.
I love how the kitchen pairs rich wood tones with a bold dark backsplash, creating a harmonious yet dynamic setting.
Striking Marble Backsplash Makes This Kitchen Stand Out

This kitchen gracefully balances natural wood tones with bold, dark cabinetry, creating a sophisticated yet inviting atmosphere. The striking marble backsplash adds an element of luxury, beautifully complementing the dual kitchen islands.
I admire how the sleek bar stools and ample natural light enhance the modern aesthetic, making this space both functional and stylish.
Contemporary Bedroom Featuring Snug Pendant Lighting and Textured Wooden Wall

This bedroom blends modern style with cozy elements, highlighted by the sleek, circular pendant lighting that adds a contemporary touch.
The textured wooden accent wall provides warmth and depth, contrasting beautifully with the minimalist black door. I particularly like the large windows that frame the lush outdoor view, bringing a hint of nature inside.
Check Out the Striking Contrast Between the Freestanding Tub and Black Shower

This bathroom perfectly balances sleek modern design with warm natural elements. I love the freestanding tub set against the textured wood paneling, offering a serene spot to unwind next to the expansive black-framed shower.
The unique pendant lighting and large window complete the room, blending elegance with a touch of nature.
Luxurious Bathroom with a Stunning Marble Vanity and Statement Lighting

This bathroom is a showcase of modern elegance, featuring a sleek marble vanity that stretches along one wall. The wall-mounted lighting fixtures add a touch of sophistication, casting a gentle glow that enhances the room’s ambiance.
I love how the circular wall art serves as a focal point, complementing the room’s sleek design elements.
Refined Wood Accent Wall with Integrated Bench in Contemporary Space

This design features a minimalist wood accent wall that seamlessly incorporates an elegant bench, offering both style and utility. The dark cabinetry and countertop create striking contrasts, while the small display nook adds sophistication.
I appreciate how the natural light highlights the subtle grain of the wood, adding depth to this modern setting.
Relaxing Loft Space with Inviting Twin Chairs and Scenic Views

This airy loft space features a pair of comfortable green chairs, perfectly positioned to bask in the abundant natural light. The wall of windows beautifully frames the lush outdoor scenery, making it an ideal nook for relaxation or reading.
I love the stylish railing and modern side table, which add a contemporary touch to this serene corner.
Contemporary Retreat with Striking Stone Chimney and Expansive Covered Patio

This home features an intriguing blend of modern design and natural elements, highlighted by a stone chimney that anchors the facade. The dark exterior contrasts beautifully with the wooden beams, creating a contemporary yet rustic feel.
I love how the large covered patio seamlessly extends the living space outdoors, offering a sheltered spot to enjoy the surrounding greenery.
Explore This Contemporary Home with Striking Stone Elements and Black Facade

This contemporary home beautifully combines a sleek black facade with robust stone accents, creating a bold yet harmonious aesthetic. The modern design is elevated by large windows and a unique angular roofline that adds character.
I love how the outdoor seating area is tucked under a wooden overhang, offering a cozy spot to enjoy the surrounding nature.
Discover the Subtle Beauty of Contemporary Black Facade with Wooden Accents

This home features a striking black facade complemented by natural wooden accents that frame the entryway, creating a harmonious balance. I admire the clean lines and symmetry of the windows, which enhance the modern aesthetic.
The vibrant landscaping adds a splash of color, drawing the eye along the inviting pathway to the front door.






