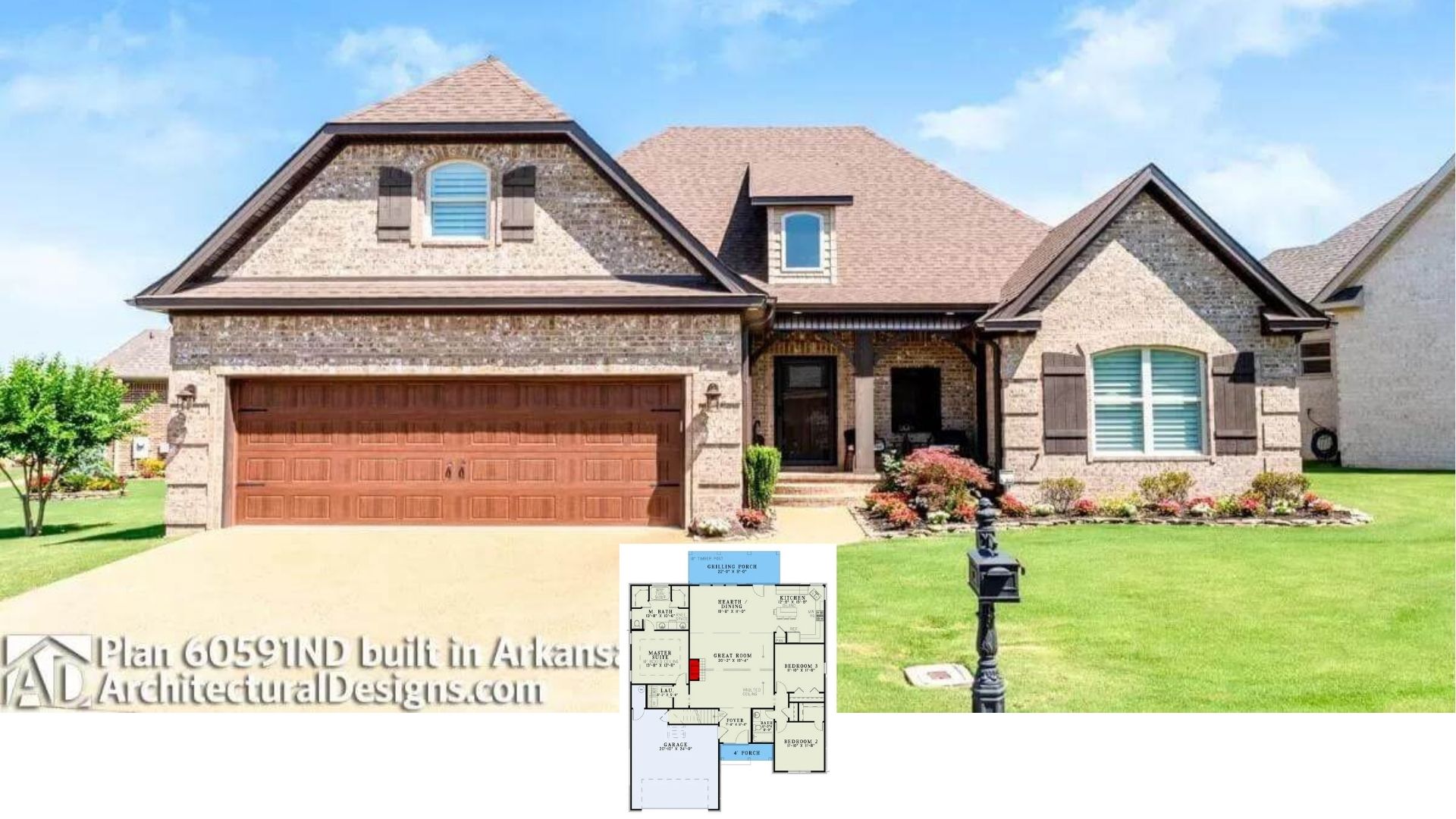
Step into this thoughtfully designed contemporary home, boasting 2,287 square feet across two stories. With three spacious bedrooms and three bathrooms, this custom-built residence offers ample space for comfortable living. An expansive two-car garage and striking architectural details like a bold angular roofline and seamless integration of natural elements create a welcoming and distinctive retreat.
Stunning Facade with Expansive Windows Inviting Nature In

This home embodies a contemporary style with a unique interplay of geometric lines and natural materials. The expansive windows and wood accents forge a deep connection with the surrounding forest, providing a blend of sophistication and warmth. From seamless indoor-outdoor living spaces to finishes, this house is a study of blending style and functionality in today’s architectural design.
Explore the Thoughtful Layout of This Inviting Main Floor Plan

This main floor design offers an open concept with a spacious great room seamlessly connected to the kitchen and dining area. Two decks expand the living space outdoors, providing ample room for relaxation and entertaining. The practical layout includes a bedroom, a convenient laundry room, and multiple patios, blending functionality with comfort.
Discover the Flexible Design of This Second Floor Plan

The second-floor plan features a master bedroom with a spacious walk-in closet and an en-suite bath. An additional room, versatile as a den or bedroom, offers extra space and connects to a balcony. Practical touches like a shared bath and strategic access to the staircase make this floor functional and inviting.
Check Out the Spacious Garage with Convenient Mudroom Access

This basement floor plan features a generous garage space measuring 23 by 41 feet, perfect for multiple vehicles or workshop enthusiasts. Directly adjacent, the mudroom provides a practical entry point for managing daily clutter and transitions seamlessly into storage areas. The thoughtful layout maximizes functionality and convenience for busy households.
Source: The House Designers – Plan 6454
Explore This Vibrant Living Room with Floor-to-Ceiling Windows

This lively living room showcases a stunning wall of floor-to-ceiling windows, inviting the natural landscape indoors. The plush sectional sofa is thoughtfully arranged to create a conversation area against the backdrop of towering trees. Bright accents and shelving contribute to the room’s energetic vibe, enhancing its connection to the vibrant outside world.
Wow, Look at Those Expansive Windows in This Living Room

This living room captivates with its floor-to-ceiling windows that frame the lush greenery outside, creating a seamless indoor-outdoor connection. The spacious sectional sofa invites relaxation, oriented towards a fireplace with a stone surround that adds texture. Warm wood tones on the flooring and window frames enhance the natural feel, making the space both vibrant and inviting.
You Can’t Miss the Long Bar Counter in This Open Kitchen-Dining Space

This open-concept kitchen and dining area features a long bar counter with barstools that make it perfect for casual dining or entertaining. Warm wood floors complement the light cabinetry, creating a harmonious and inviting atmosphere. The pendant lighting adds a touch, while the large windows flood the space with natural light, enhancing the connection to the outdoors.
Notice the Seamless Indoor-Outdoor Flow in This Dining Area

This dining space features expansive glass doors that open onto a deck, creating a seamless transition between indoor and outdoor living. The natural wood tones of the dining table and flooring complement the surrounding forest views seen through floor-to-ceiling windows. A stone fireplace adds a touch, anchoring the room with warmth and texture.
You Won’t Want to Leave This Outdoor Deck with a Stone Fireplace

This inviting outdoor deck features a stunning stone fireplace that provides warmth and a focal point for the space. The rustic wood ceiling and flooring blend seamlessly with the surrounding forest, enhancing the natural ambiance. Comfortable rocking chairs and ambient lighting make it an ideal spot to unwind while enjoying the view.
Embrace the Tranquility of This Covered Porch with Wood Accentsc

This covered porch showcases a warm wooden ceiling and flooring that creates an outdoor dining area. The sliding glass doors provide a smooth transition to the indoors, emphasizing the home’s connection to nature. Positioned just a step away from a patio with a forest view, it is perfect for dining al fresco or enjoying a quiet moment outdoors.
Enjoy the Two-Tiered Patio with Its Forest View

This outdoor space features a stylish, two-tiered patio that seamlessly blends with the lush forest surroundings. The upper deck provides a covered dining area, while the lower patio hosts a casual seating arrangement under a large umbrella, perfect for al fresco dining. Wood accents add warmth to the contemporary design, enhancing the connection to nature.
Step Into This Outdoor Patio with Lush Greenery

This patio offers a seamless extension of indoor living, featuring a covered area with warm wood accents and an inviting seating arrangement. The concrete flooring provides a sturdy base, while a round glass dining table with an umbrella invites al fresco meals surrounded by nature. Set against a backdrop of vibrant forest, the space is perfect for those relaxed outdoor evenings.
Wow, Check Out This Forest Retreat with Its Angular Design

This home stands out with its contemporary design, featuring angular rooflines and expansive windows that invite the forest setting indoors. The gray siding is punctuated by rich wood accents, which add warmth and integrate the structure into its natural surroundings. Elevated on a slope, the house uses its vertical design to maximize views and light, creating a forest retreat.
Source: The House Designers – Plan 6454






