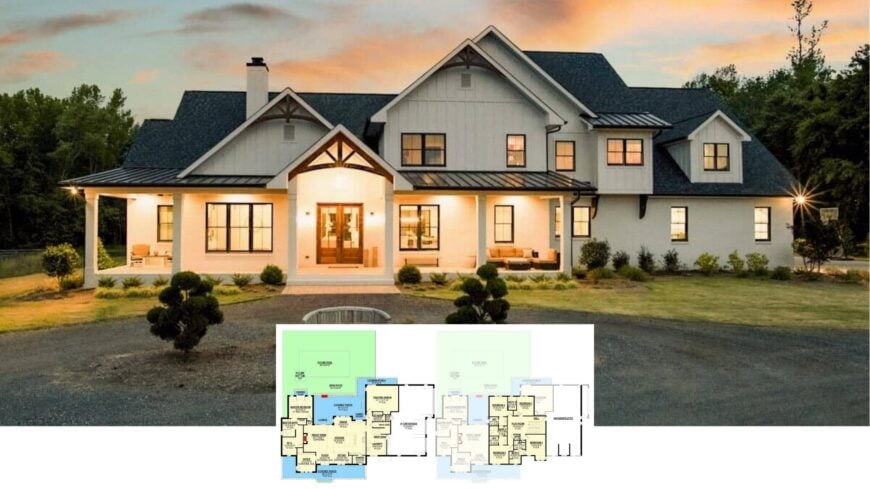
This sprawling 4,368-square-foot home pairs white board-and-batten siding with striking dark gables, offering four bedrooms, four baths, and a roomy three-car garage. Inside, a vaulted great room spills onto a covered patio that overlooks a sparkling pool and spa, while a dedicated theater brings movie night to a new level.
The main-level primary suite enjoys pool views, and the kitchen’s blue-island anchor hints at the playful palette found throughout. From the circular drive to the layered rooflines, every angle feels ready for its close-up.
Notice the Stunning Gabled Rooflines and Inviting Porch Lighting
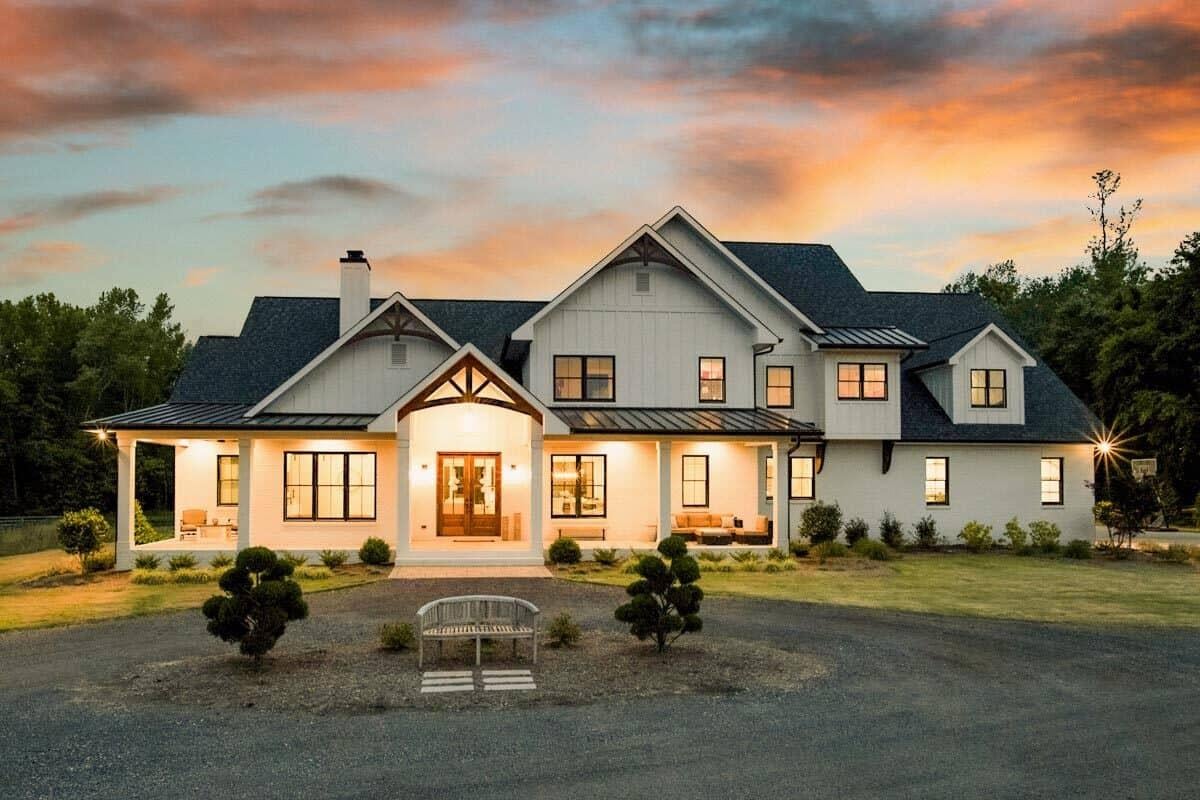
This is a modern farmhouse at heart—clean lines, crisp white siding, and generous porches—yet it borrows craftsman notes with its truss accents and mixed textures of brick and timber. The result is a fresh, family-oriented residence that strikes a balance between contemporary ease and timeless rural charm.
Spacious Main Floor Plan with Theater and Open Patio
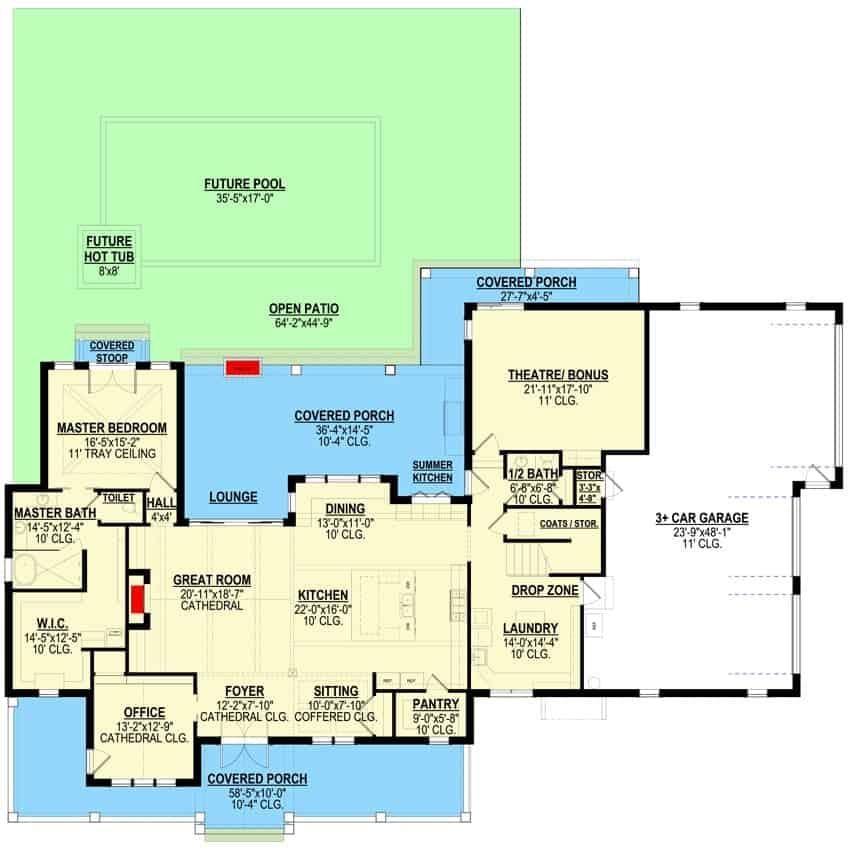
This thoughtfully designed main floor seamlessly combines functionality and leisure, featuring a theater/bonus room and a generous open patio perfect for entertaining.
The master suite boasts a tray ceiling and connects to a master bath, while the cathedral ceiling in the room adds an element of prestige. Practical areas such as the laundry, and 3-car garage seamlessly integrate into the layout.
Functional Upper Floor Plan with Space for the Whole Family
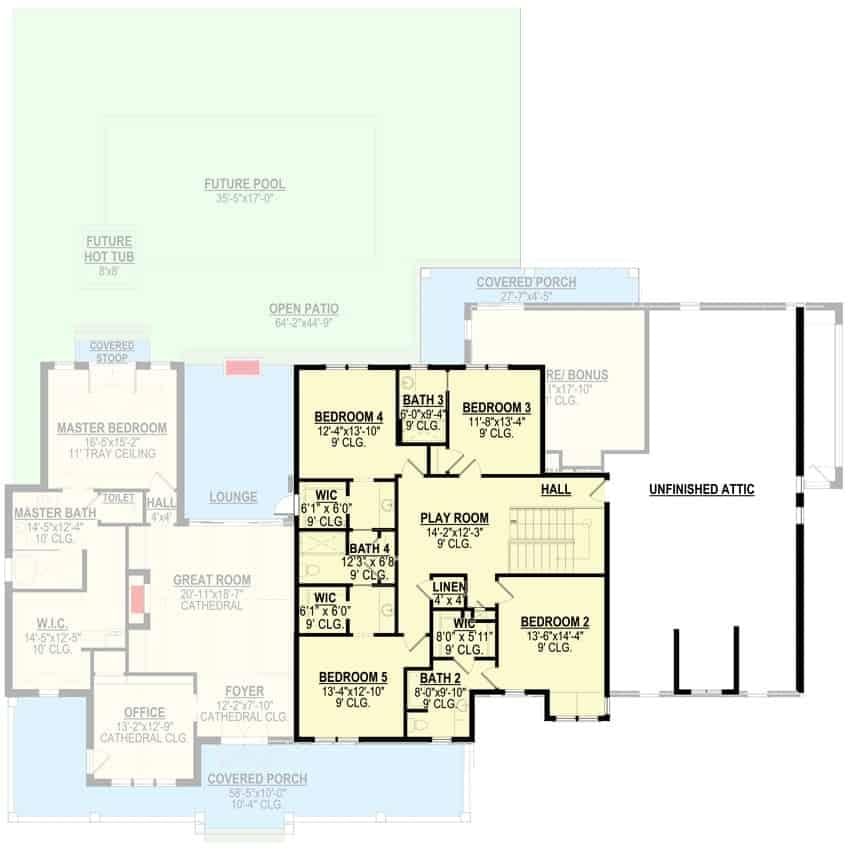
This upper floor plan elegantly accommodates a growing family, featuring four bedrooms with generous closet space.
The playroom serves as a hub for leisure, flanked by bathrooms, ensuring convenience and privacy. An unfinished attic offers expansion, while the design cleverly integrates a room that connects to a covered porch, perfect for relaxation.
Source: Architectural Designs – Plan 871017JEN
Look at the Contrast of the Dark Roof and Bright Siding
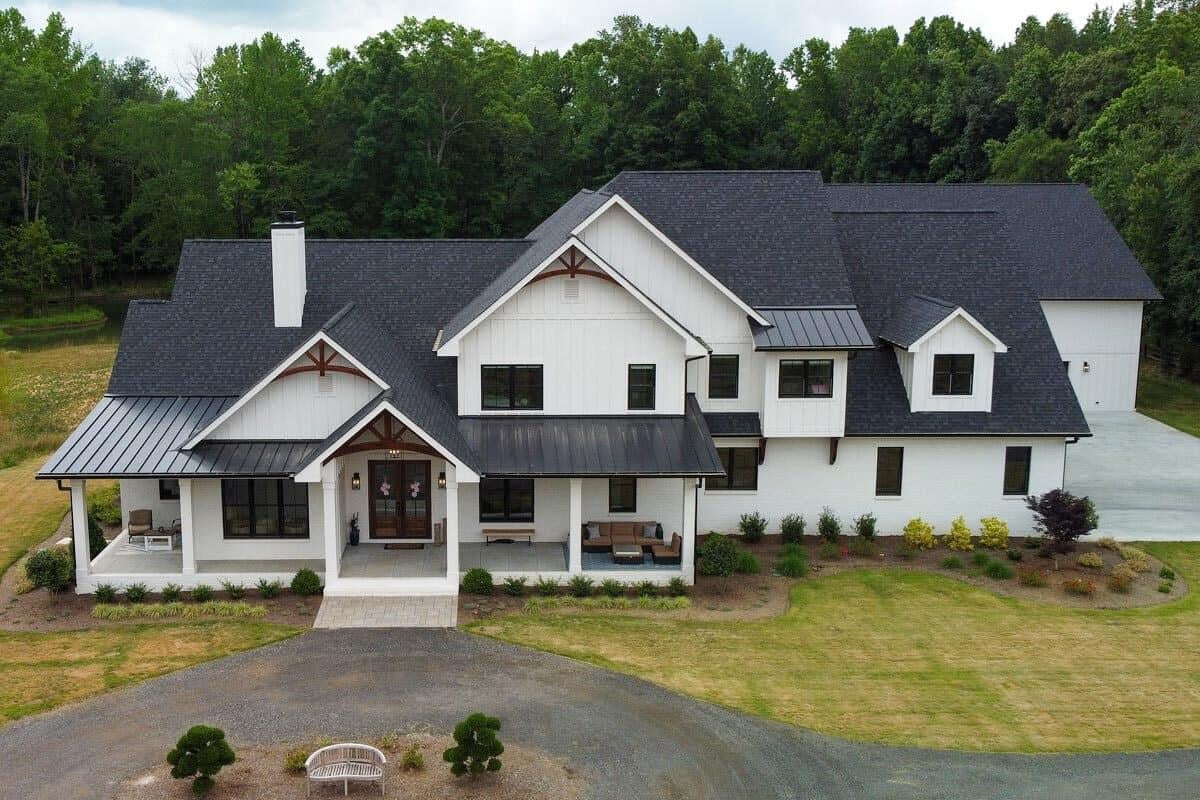
This eye-catching exterior combines crisp white board-and-batten siding with a dark, angular roof, creating a striking visual contrast.
The front porch, with its inviting seating area and sleek columns, provides a warm entry point into the home. Surrounding lush greenery and a winding driveway complete the tranquil setting, enhancing its modern farmhouse allure.
Take a Look at the Expansive Triple Garage and Dormer Windows
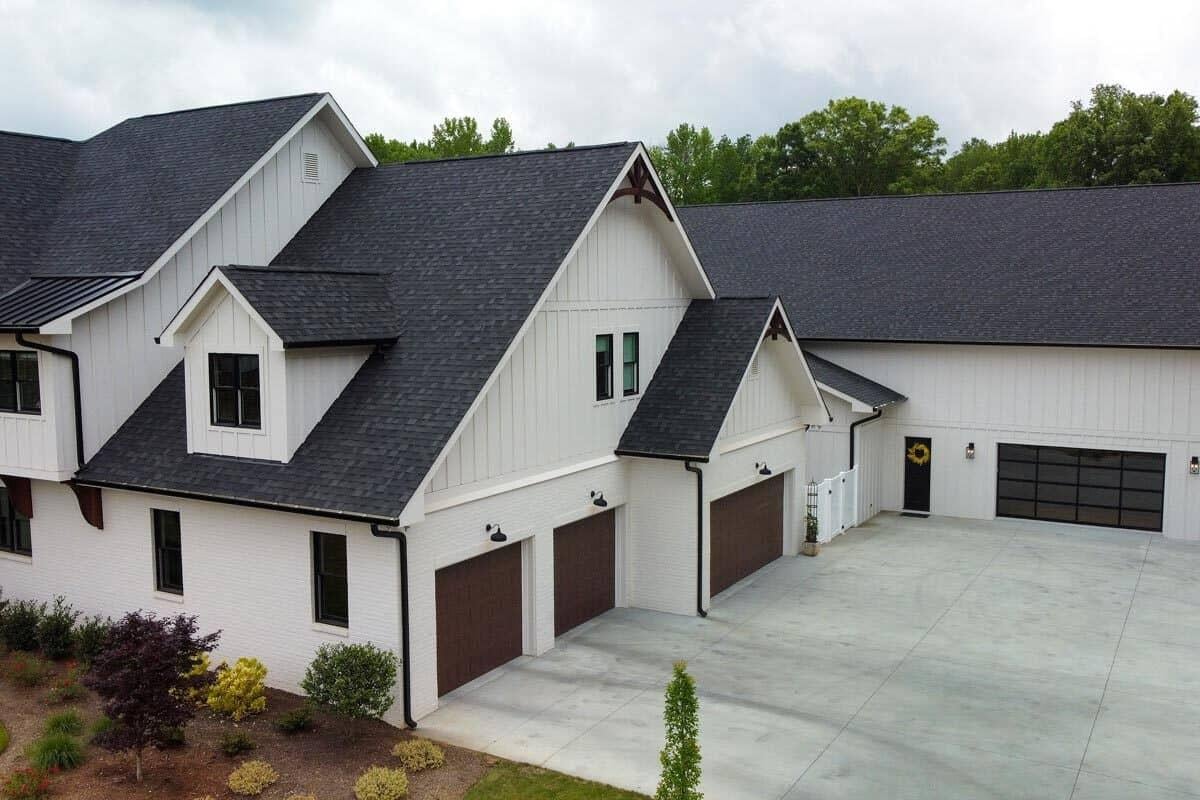
This image showcases the home’s design, featuring a triple garage that seamlessly blends into the architecture. The dark roofing contrasts beautifully with the white board-and-batten siding, while dormer windows introduce a craftsman element.
Accents like overhead lighting and landscaped greenery enhance the home’s modern farmhouse appeal, providing both functionality and style.
Step into This Outdoor Oasis with a Stunning Pool View
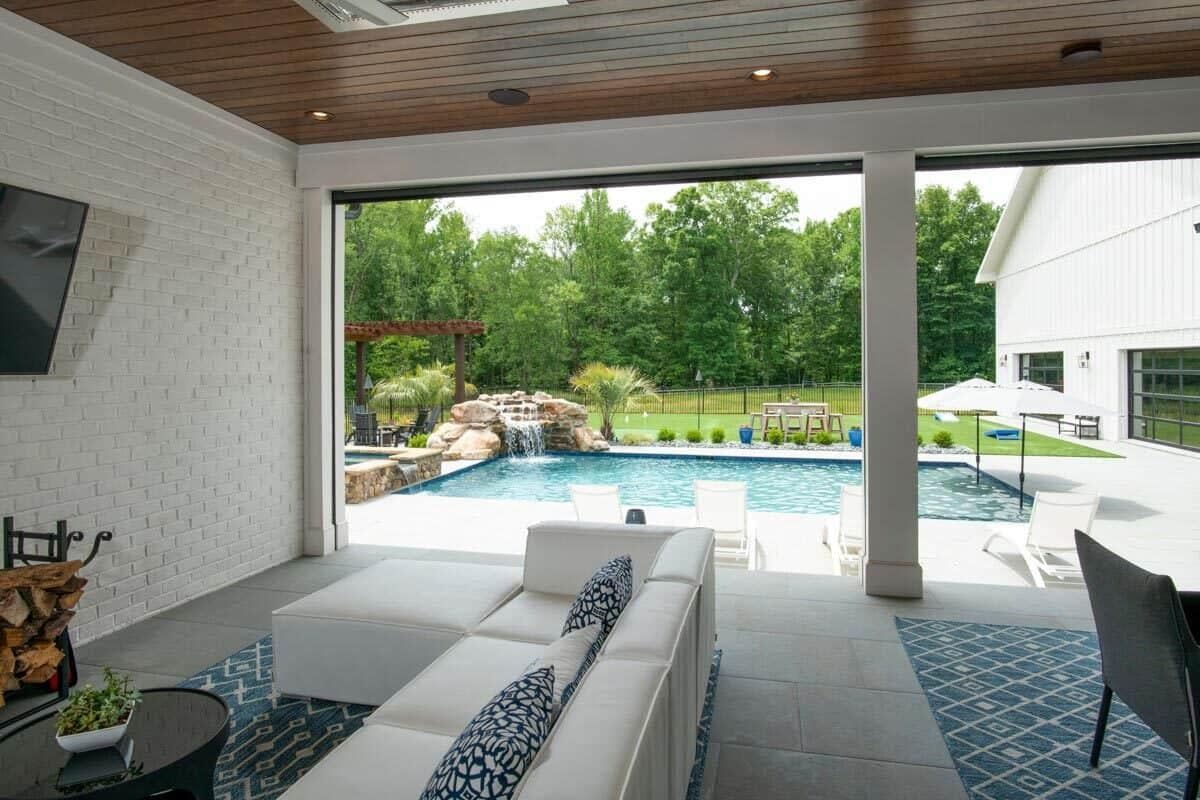
This indoor-outdoor living space seamlessly connects to a vibrant pool area, offering a breathtaking view of the lush surroundings.
The covered patio features a sleek wood-paneled ceiling and chic white brick walls, balancing modernity with comfort. A waterfall feature adds a tranquil touch to the pool, while the surrounding greenery enhances the serene ambiance.
Relax in This Open-Air Lounge Overlooking a Sparkling Pool
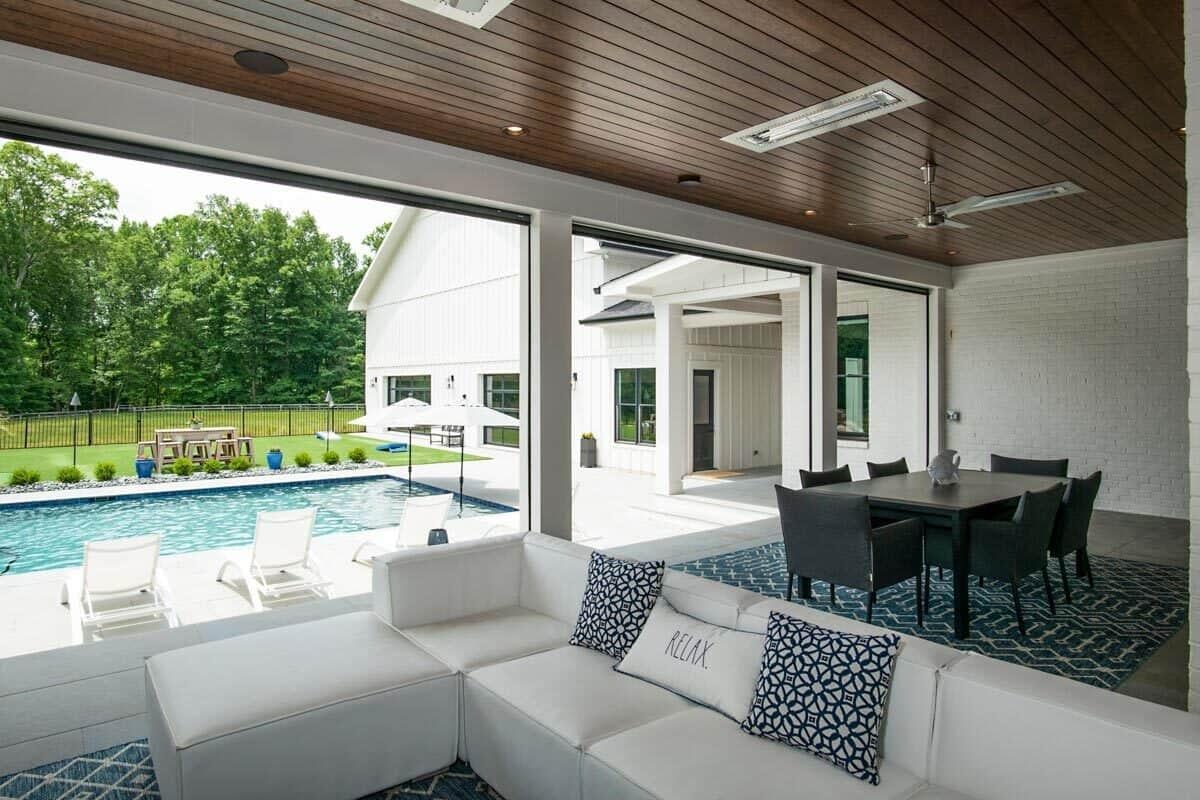
This outdoor lounge blends comfort and style, offering views of a pool framed by lush greenery. The wood-paneled ceiling and modern fan contribute to the cozy yet contemporary vibe, complemented by the white seating and blue accents.
Adjacent, a dining area with a minimalist table and chairs invites alfresco meals, carrying the home’s modern farmhouse aesthetic into the open air.
Unwind by the Pool with Classic Gabled Architecture
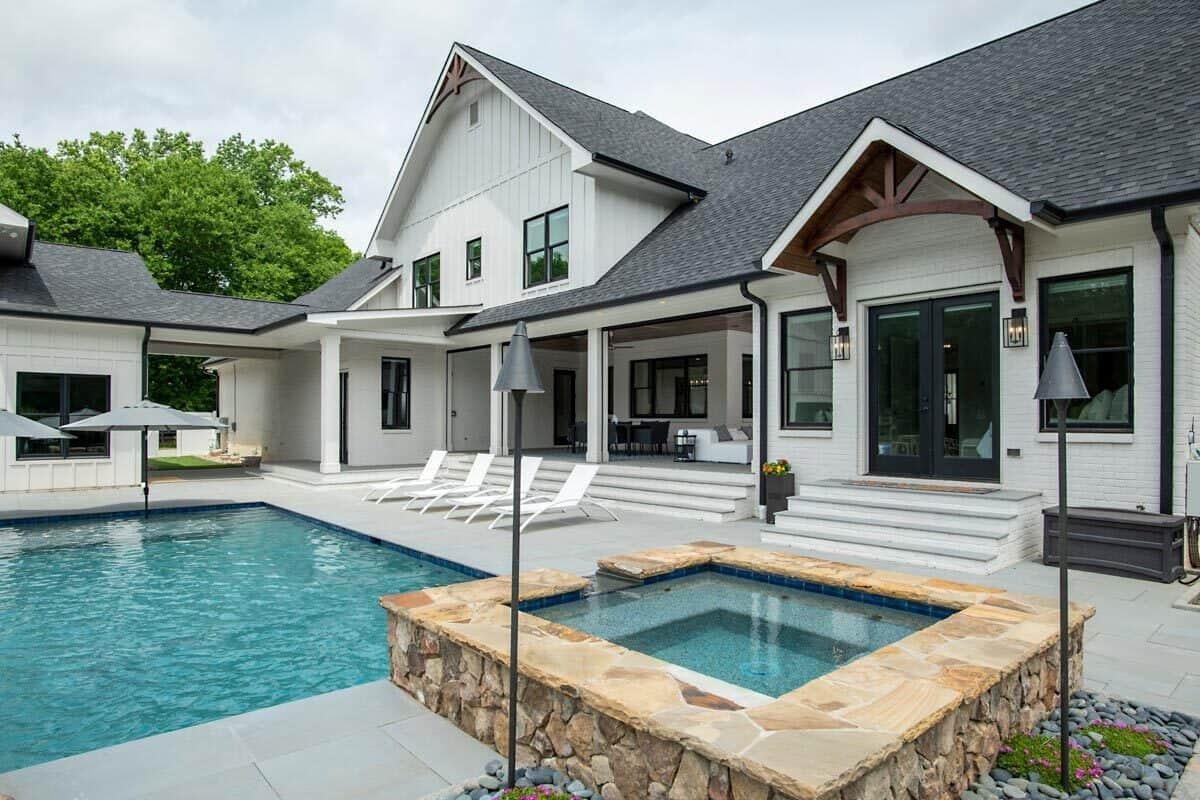
This outdoor space invites relaxation with its pool framed by elegant loungers. The home’s classic gabled structure and white board-and-batten siding create a serene backdrop, complementing the natural stone detail surrounding the spa.
Dark-trimmed windows and covered seating areas add contrast and functionality, making it perfect for hosting and leisure.
Notice the Vaulted Beamed Ceiling in This Open Living Area
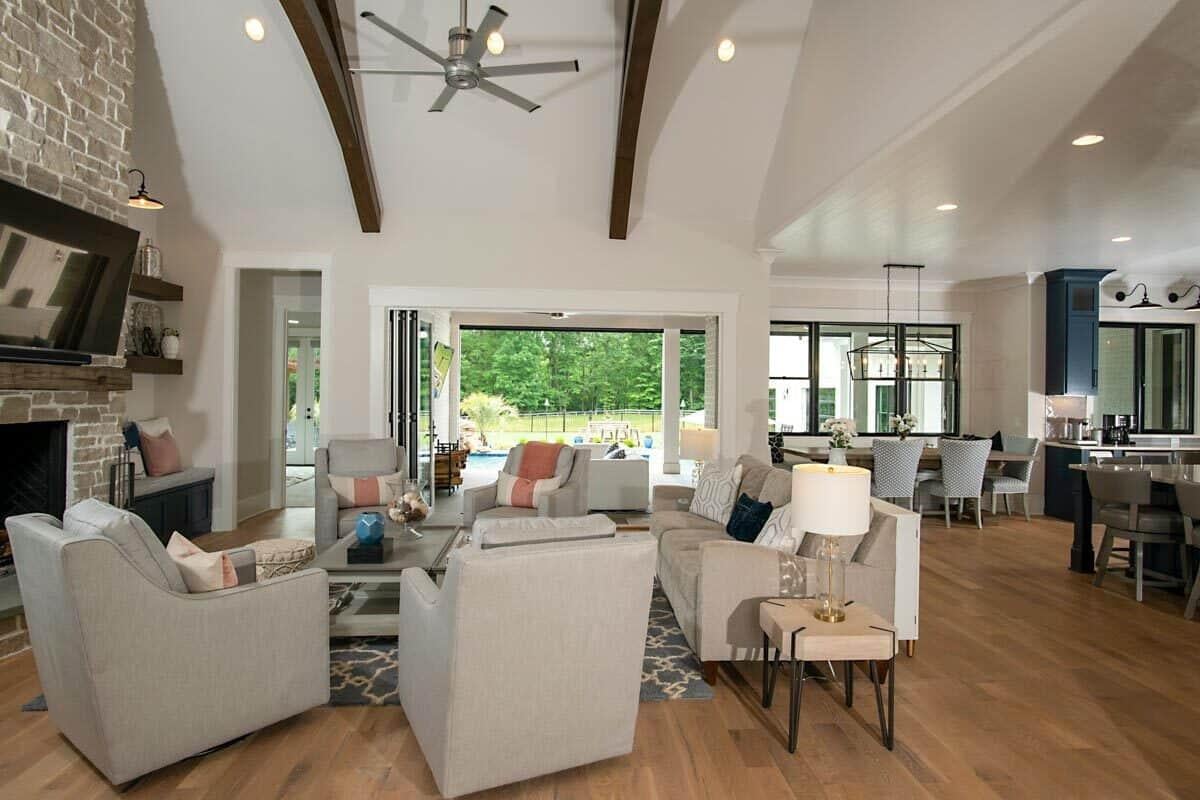
This airy living space draws the eye upward with its stunning vaulted ceiling and exposed wooden beams, adding architectural interest and warmth.
Plush seating arranged around a fireplace creates a spot for conversation, while a seamless transition to the outdoors through glass doors invites nature inside. The open layout extends to a dining area, making this space ideal for both relaxation.
Relaxing Open-Plan Living with Seamless Indoor-Outdoor Flow
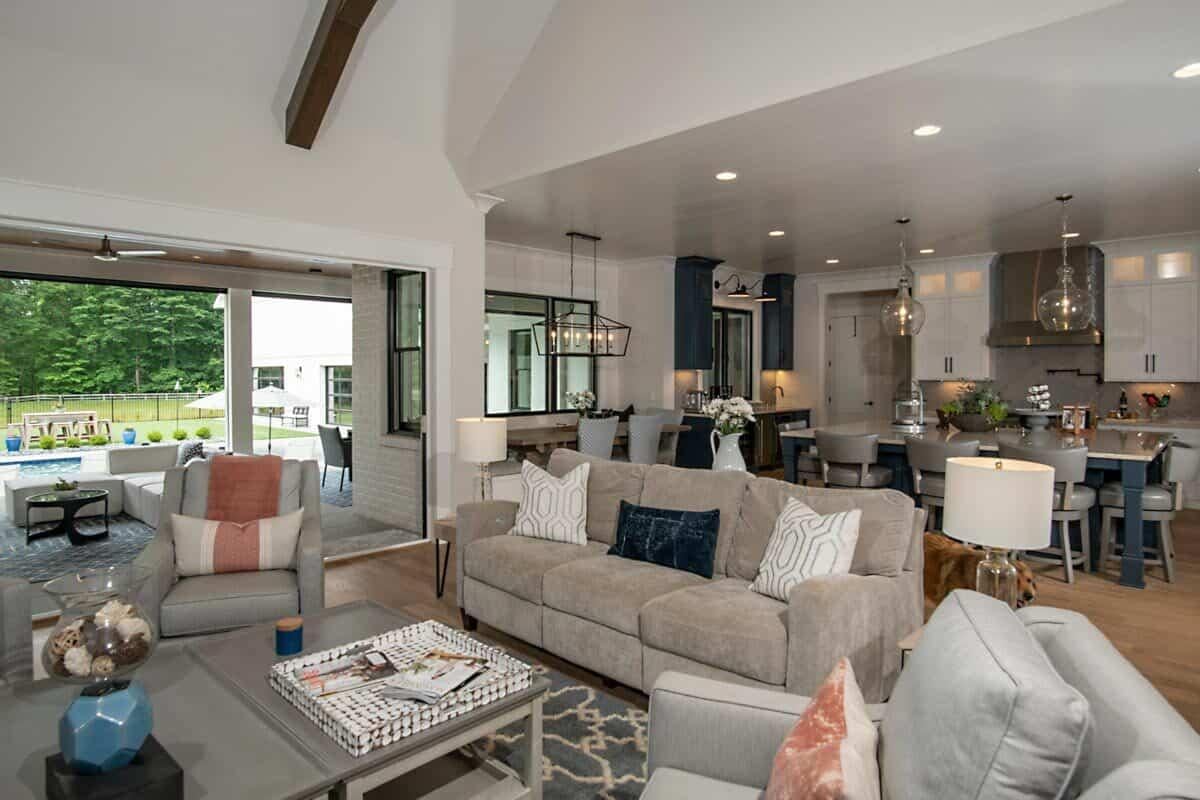
This inviting living area features comfortable neutral furnishings and a vaulted ceiling with exposed beams for added warmth. Large glass doors effortlessly connect the interior to a serene outdoor patio, perfect for entertaining and relaxation.
The adjoining kitchen and dining area offer a modern touch with sleek cabinetry and chic lighting, creating a cohesive and stylish open-plan space.
Explore This Expansive Island and Neat Pendant Lighting in the Kitchen
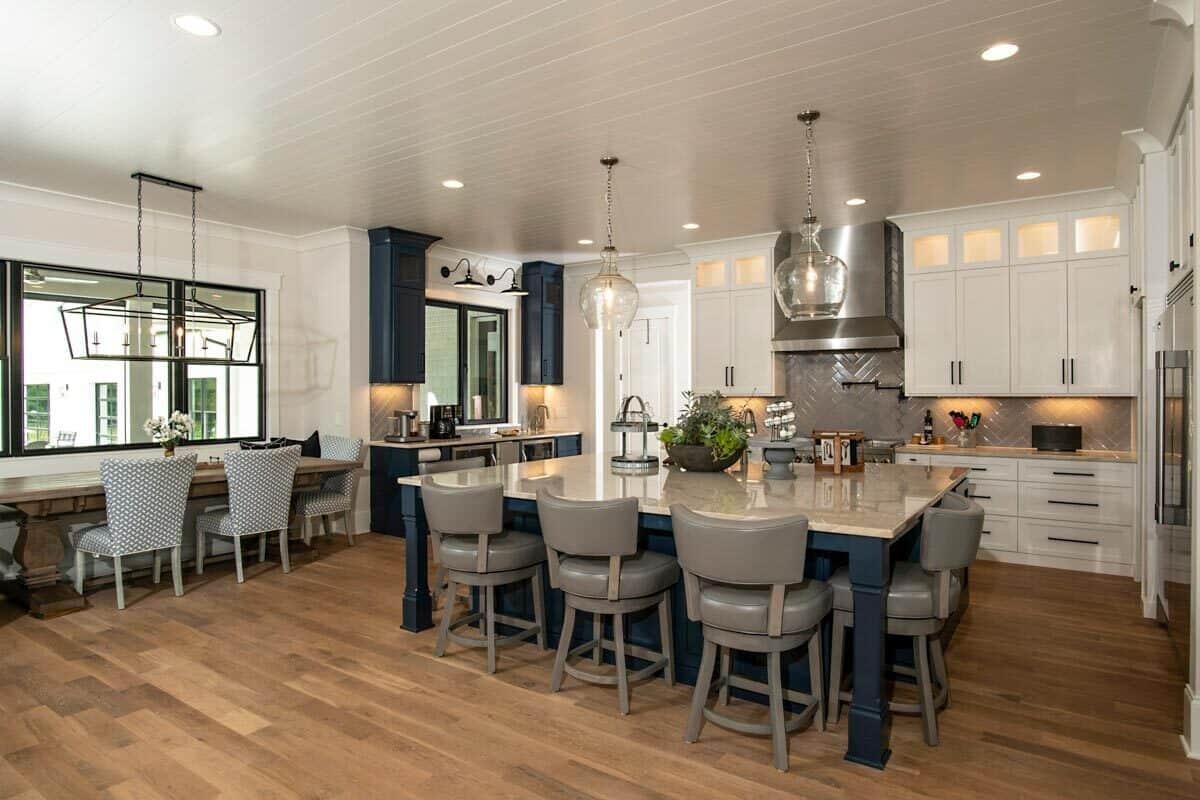
This kitchen showcases a central island with a rich blue base and marble countertop, perfect for gatherings. The space is brightened by large pendant lights that offer both function and style, elegantly highlighting the surrounding cabinetry.
Ample seating and a cozy breakfast nook featuring modern chairs and bold light fixtures complete the harmonious blend of practicality and design.
Notice the Chandelier in This Light-Filled Breakfast Nook
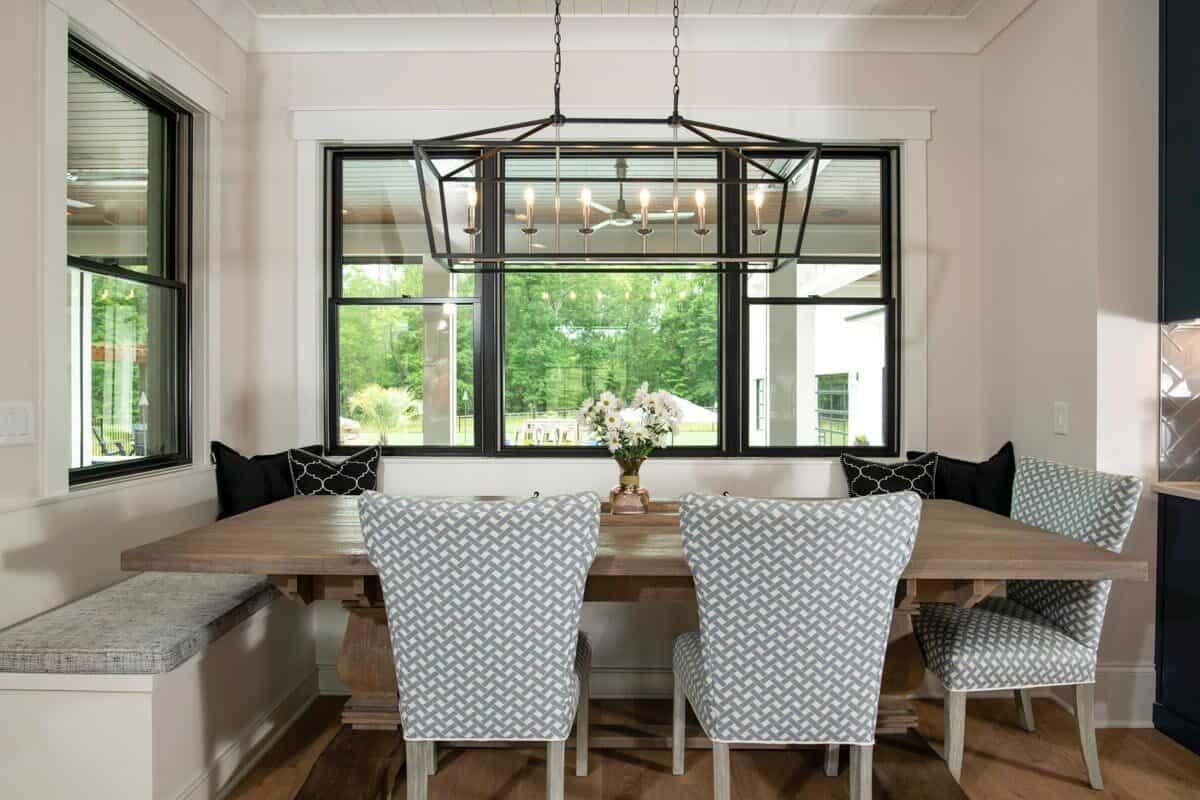
This breakfast nook combines style and comfort with its large windows that flood the space with natural light.
The sturdy wooden table is flanked by plush patterned chairs and a cozy bench, encouraging leisurely meals. Overhead, a geometric pendant light adds a touch of modern elegance, harmonizing with the serene outdoor views.
Check Out the Chic Navy Cabinets in This Functional Beverage Station
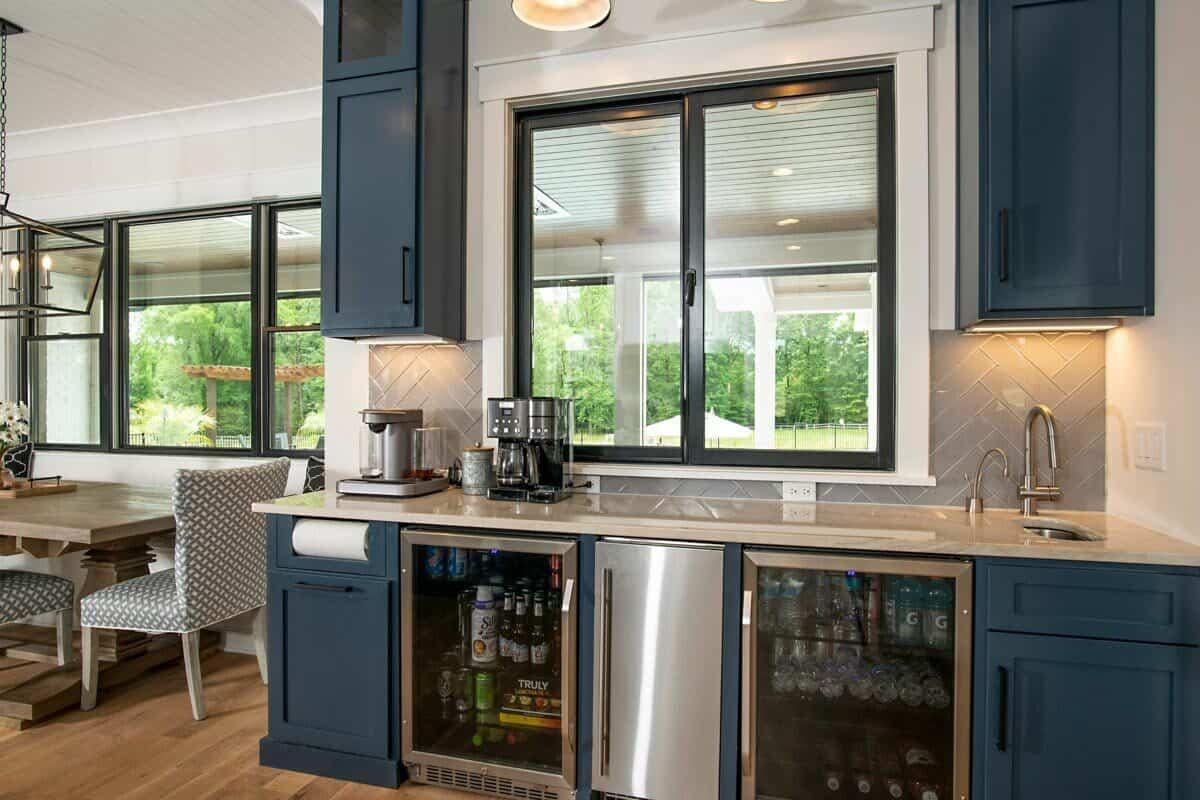
This beverage station features striking navy cabinetry that adds a bold touch to the design. The workspace is equipped with a modern bar sink, built-in beverage fridge, and a stylish herringbone backsplash, providing both elegance and practicality.
Large windows above the counter connect the interior to the lush outdoor view, enhancing the room’s open feel.
Sleek Gourmet Kitchen Featuring Herringbone Backsplash
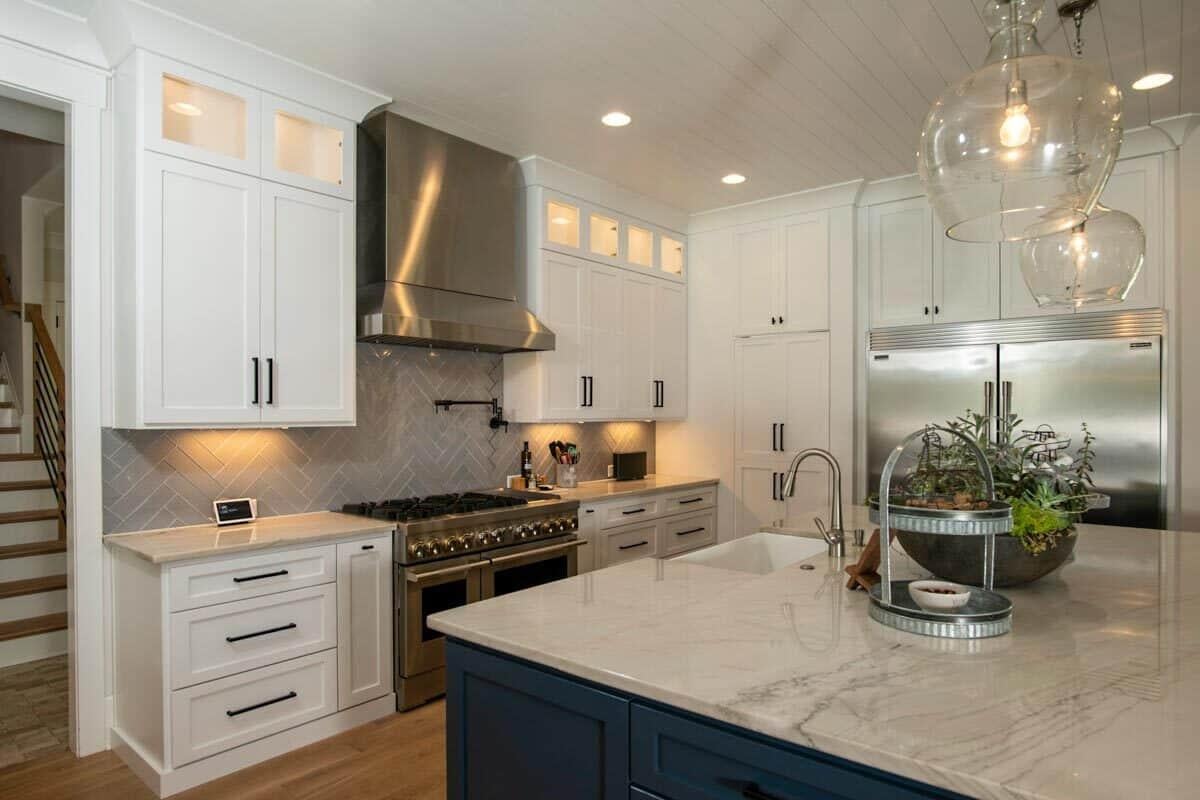
This kitchen impresses with its stainless steel range and a herringbone backsplash, offering both style and practicality. The marble island with a blue base serves as a gathering point, harmonizing beautifully with the glass pendant lights overhead.
High cabinets with glass insets add a touch of sophistication, providing ample storage and enhancing the room’s modern farmhouse appeal.
Explore This Chic Sitting Area with Wine Display

This intimate seating area features contemporary armchairs encircling a geometric glass coffee table, creating a relaxed space for conversation.
The striking wine display acts as a stylish backdrop, blending functionality with modern design. Adjacent, the kitchen exhibits sleek cabinetry and a central island, uniting the spaces in a cohesive flow.
Check Out the Functional Beauty of This Laundry Room with a Center Island
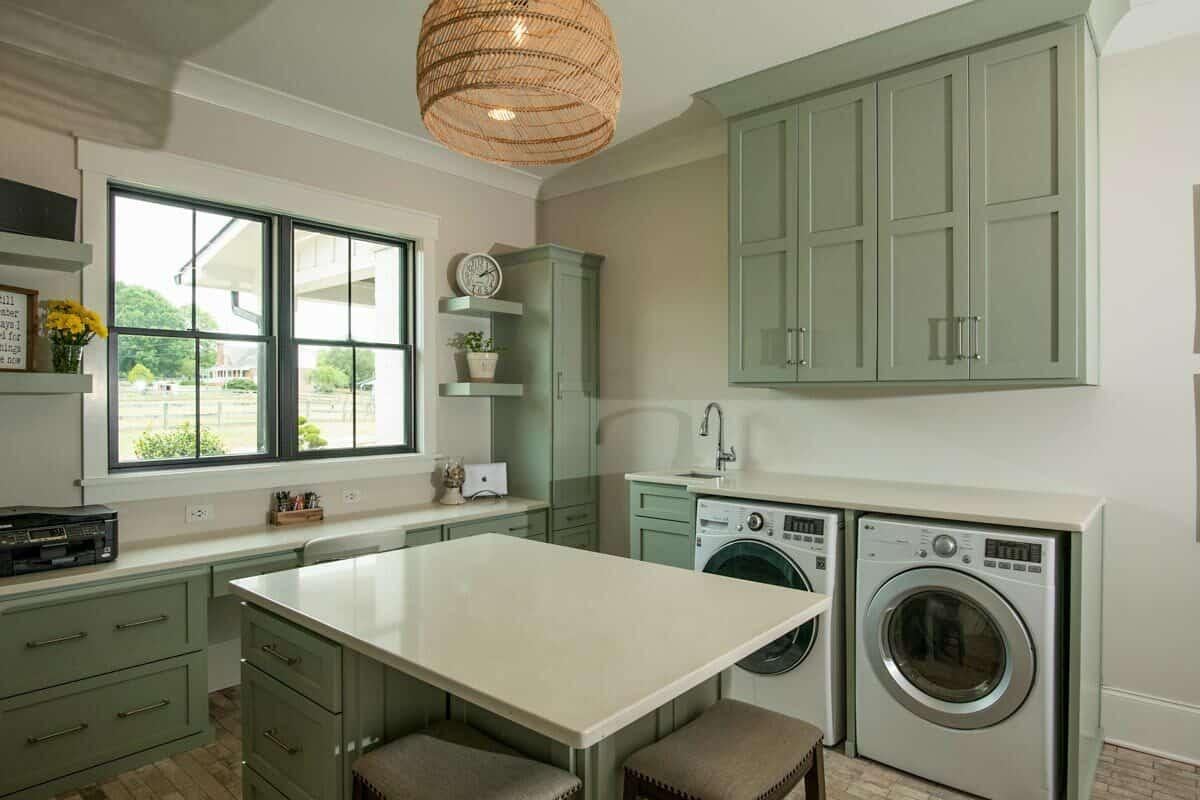
This laundry room skillfully combines practicality and style, featuring sage green cabinetry that offers ample storage.
A central island provides additional workspace, ideal for sorting and folding laundry, while a large window invites natural light and scenic views. The woven pendant light adds a touch of warmth, completing the room’s modern farmhouse charm.
Notice the Pool View From This Peaceful Primary Suite
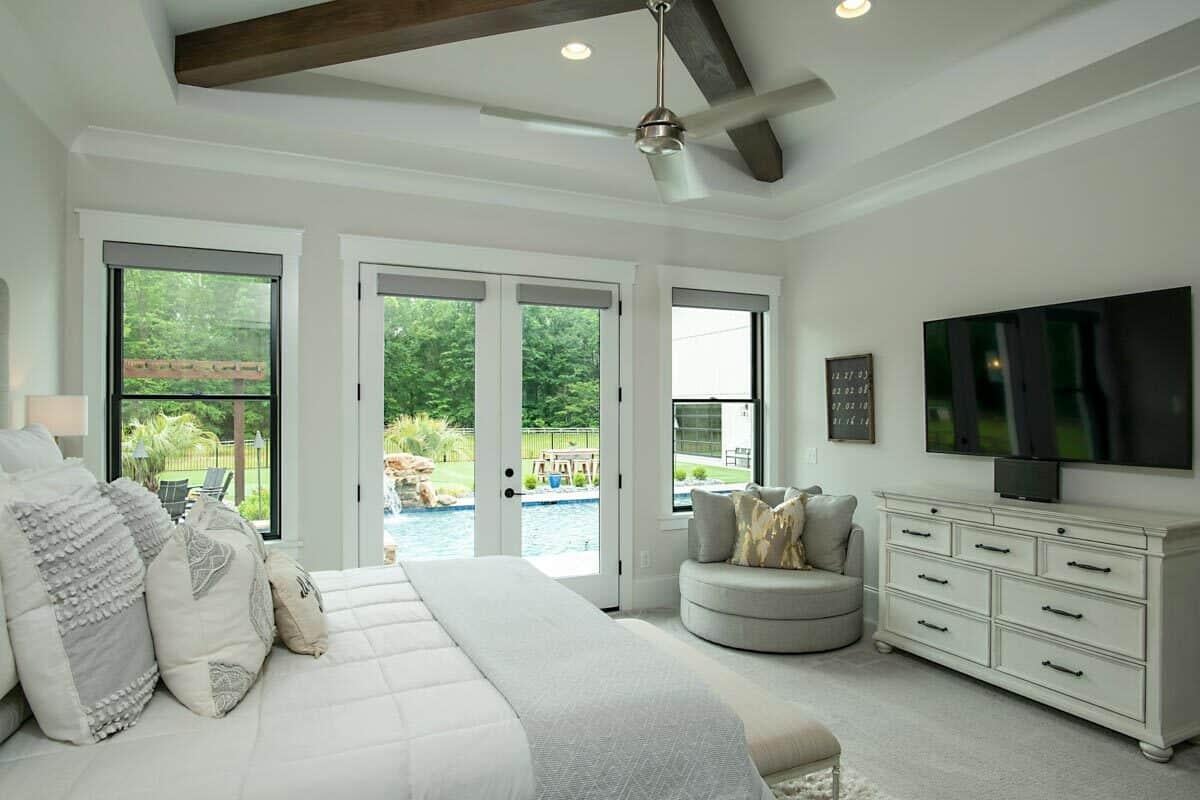
This primary bedroom offers a serene retreat with its elegant tray ceiling and exposed beams adding a touch of character.
Expansive windows and French doors flood the space with light and offer beautiful views of the sparkling pool and lush backyard. The comfortable seating area and sleek entertainment setup create a harmonious blend of relaxation and style.
Notice the Seamless Glass Shower in This Elegant Bathroom Retreat
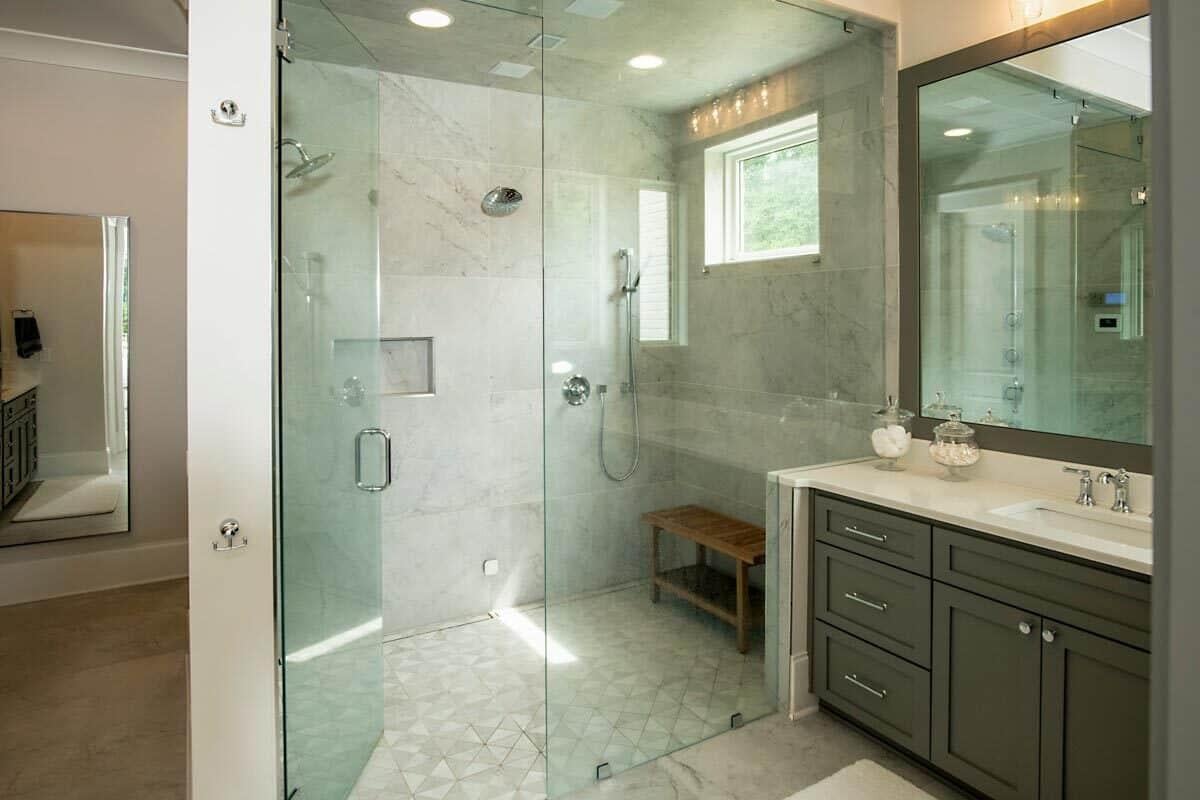
This bathroom’s modern appeal shines with a spacious glass-enclosed shower, creating an open and airy feel. The marble tile adds a touch of luxury, while the built-in bench and niche enhance functionality. A sleek vanity contrasts beautifully with the soft gray tones, providing both style and practical storage.
Settle into This Luxurious Home Theater with Leather Recliners
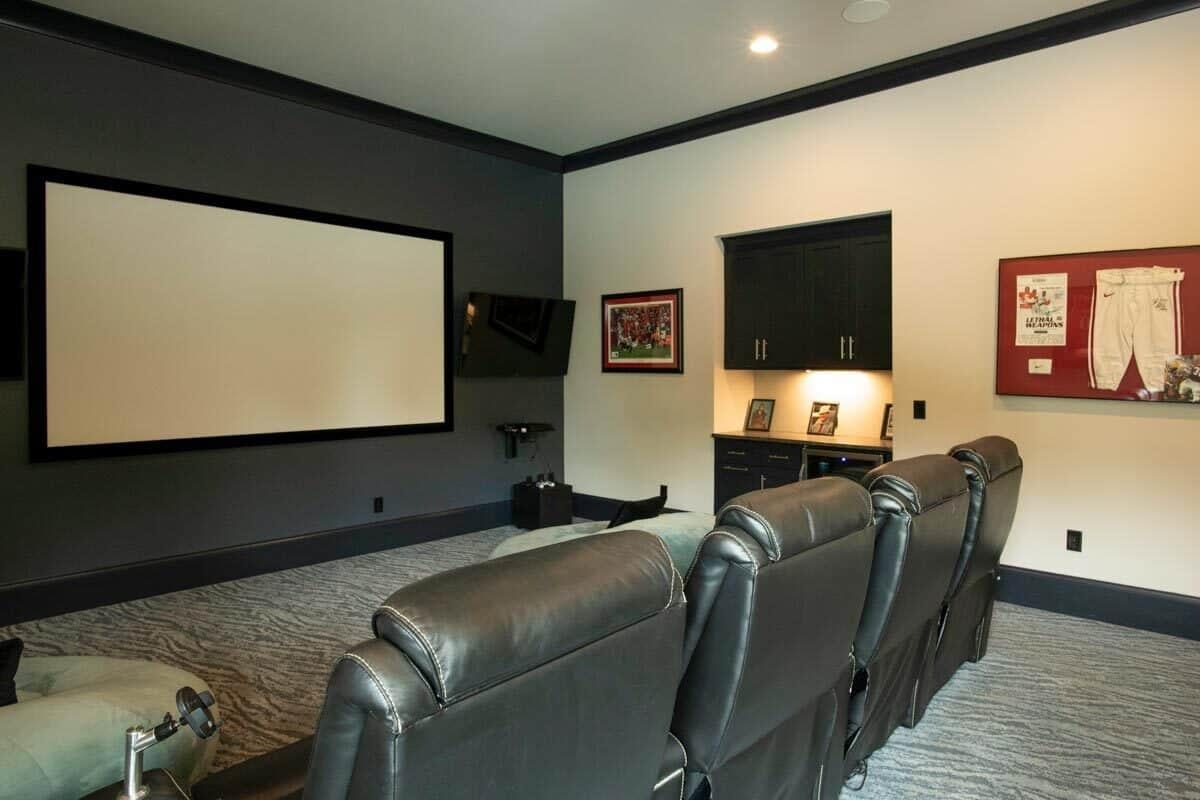
This home theater provides a plush movie-watching experience with its comfortable leather recliners, perfectly aligned for optimal viewing.
The room’s dark wall tones and expansive screen create an immersive atmosphere, ideal for family movie nights or sports events. Built-in cabinetry and spotlight lighting add both style and functionality, housing all your entertainment essentials.
Source: Architectural Designs – Plan 871017JEN






