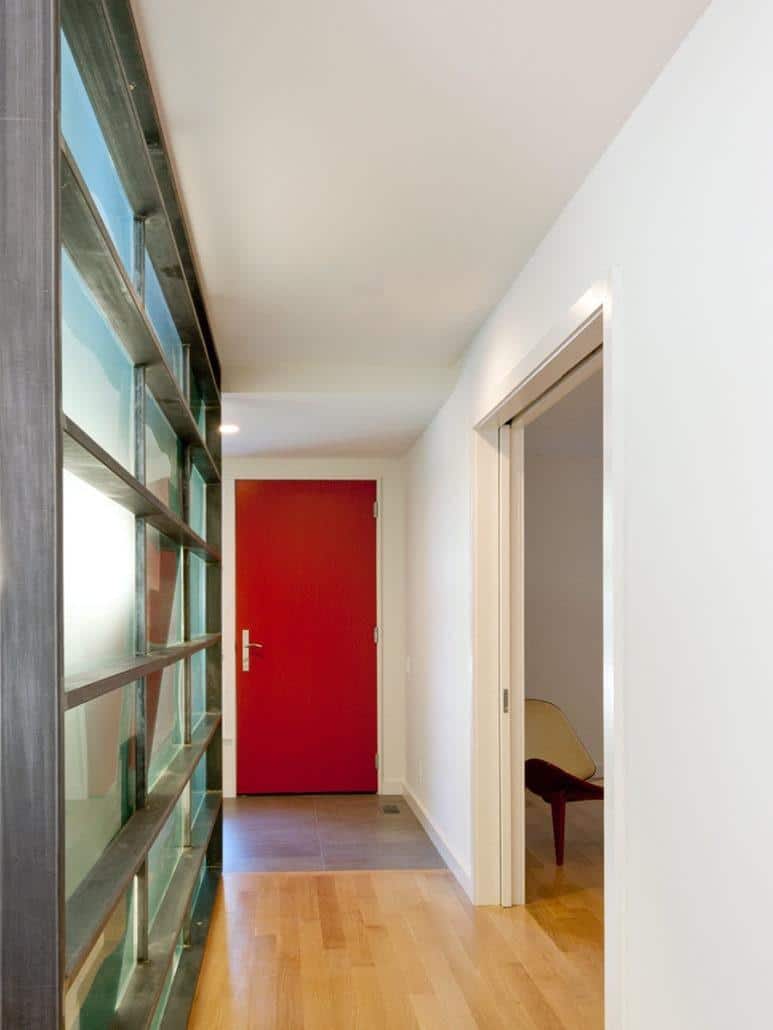
Business owners of Barrett Studio Architects, designers David and Betzi Barrett, came together to create and build their first spec house in 2014. Called the Zoomerhouse, the concept home is perfectly suited for active baby boomers, or Zoomers.
Complete with design features that meet the needs of the independent homeowner throughout the aging process, the Zoomerhouse combines style and sustainability with functionality in an expertly laid out floor plan.
Functional Main-Floor Living
The Zoomerhouse design eliminates obstacles to later in life independent living. The main floor includes all the essential living spaces on one level, making the important parts accessible even as mobility decreases.
The rooms feature lots of storage and counter space, easy access to the bath and shower, and spacious open floor plans that unite common areas like the kitchen and family room. The laundry room and closets are conveniently placed, making it easy to multi-task and keeping essentials in close proximity to the most used areas.
The floor plan itself minimizes physical obstacles to maximize the freedom of movement within the living space. The level floor from the garage into the home carries to the outdoor living space, and the doorways and pathways have tall and wide spaces to accommodate a variety of visitors. Configured in loops and a seamless flow, homeowners can easily navigate to every corner of the rooms within.
First Floor (Plan)

Adaptable Second-Story Floor Plan

In addition to the spacious main level with over 1,800 square feet of living space, the second story features a configurable layout that can grow and adapt to the changing needs of the Zoomer generation.
With options to configure the over 700 square foot second floor as a personal wellness space with room for exercise equipment and a small yoga studio, or as a private living space or apartment, the Zoomerhouse has the flexibility to meet the needs of any homeowner.
Whether you’re looking to rent out the space on a temporary or permanent basis ala AirBnB, or it will house a live-in health caregiver, the space is available and customizable.
Indoor/Outdoor Living
The entire house is built around a beautiful outdoor courtyard area with easy access through full-length doorways that let light into the home and make it easy to enjoy the beauty outside.
Landscaped with deciduous trees that provide shade and beauty in the summer, the property offers flexible outdoor space with minimum maintenance requirements.
What we Love about this Property
- Aging in place is a major priority for many active baby boomers. This space was built to make that possible. With all the essential living elements on the main level and an adaptable second floor that can grow with the needs of the homeowner, Zoomers can live at ease knowing they can stay in their home as their needs change.
- The open floor plan with seamless transitions from room to room are easy to navigate, even as mobility levels change.
- Large windows with lots of natural light and the courtyard patio create a spacious and environmentally conscious living space.
Designed By: Barrett Studio Architects



Casual living room in open concept living.





Designed By: Barrett Studio Architects






