
Authors: arch. Dan Enache, arch. Calin Radu, arch. Alice Ionita, arch. Andrei Alexa
Design Office: Lama Arhitectura
Structure: Eng. Andrei Tudor, Eng. Paul Ionescu (Interactive Design SC)
Year: 2017 – 2021
City: Bucharest
Type: Private residence
Surface: 400 sqm
Photography Credits: Vlad Patru
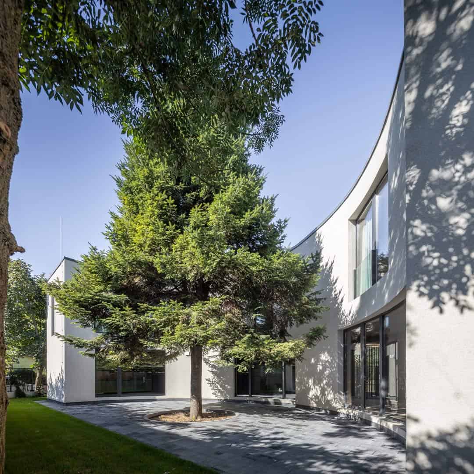
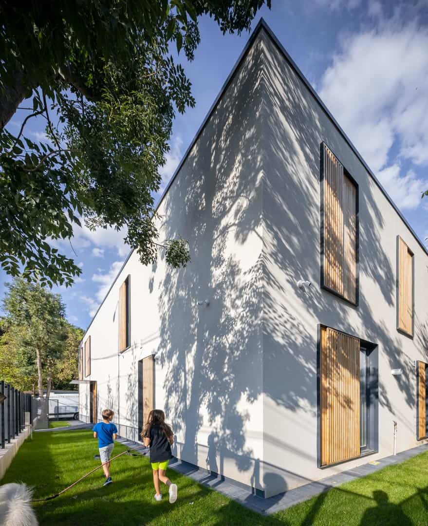

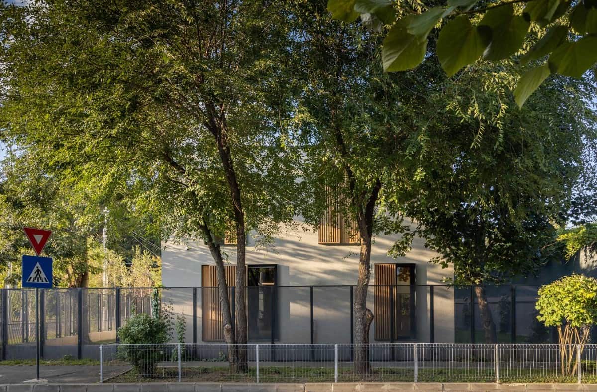
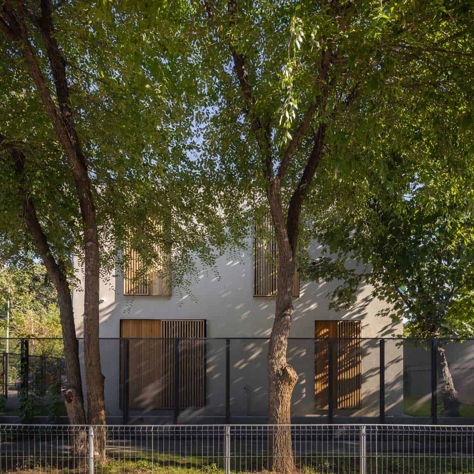
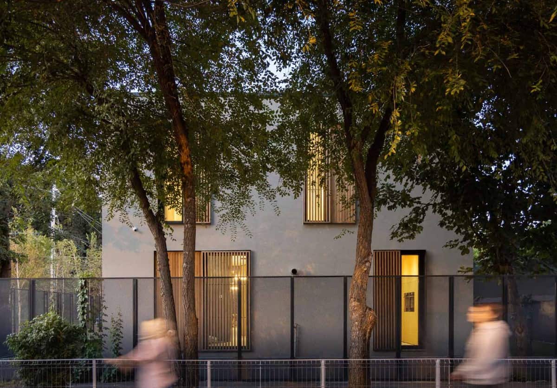
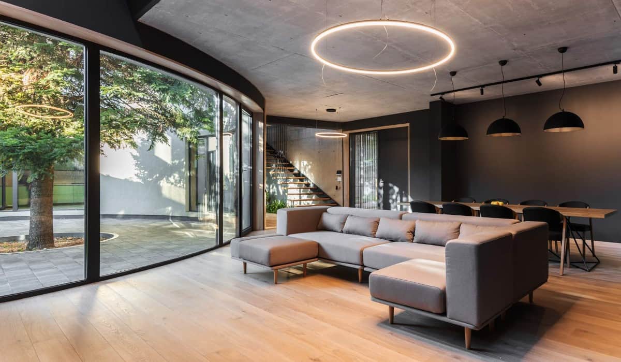
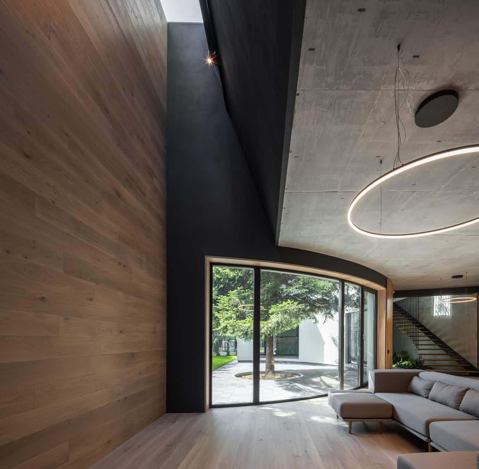
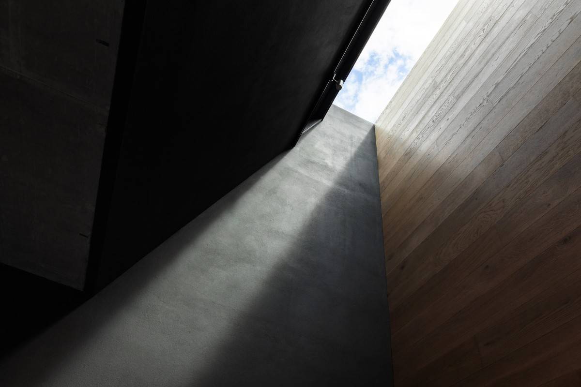
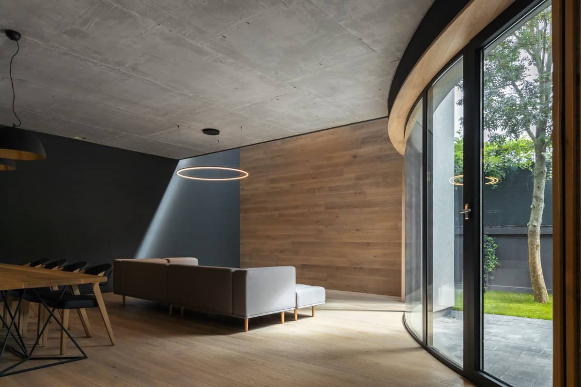
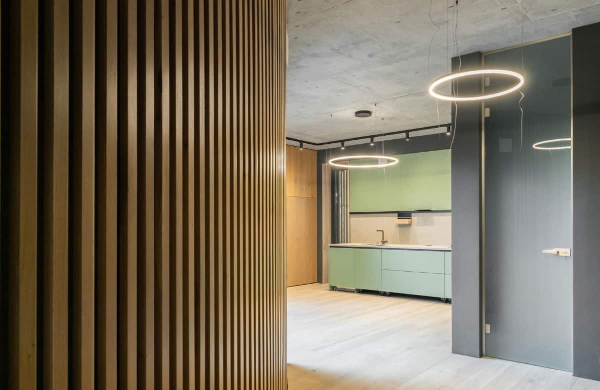
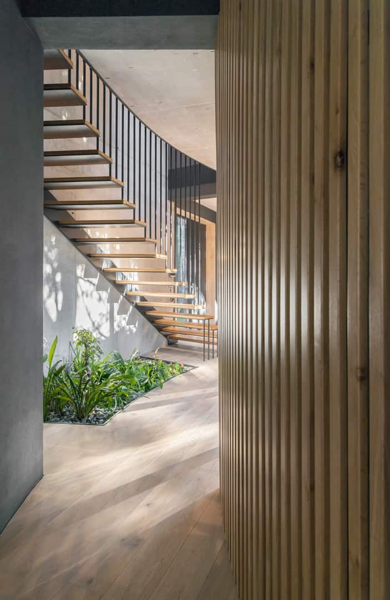
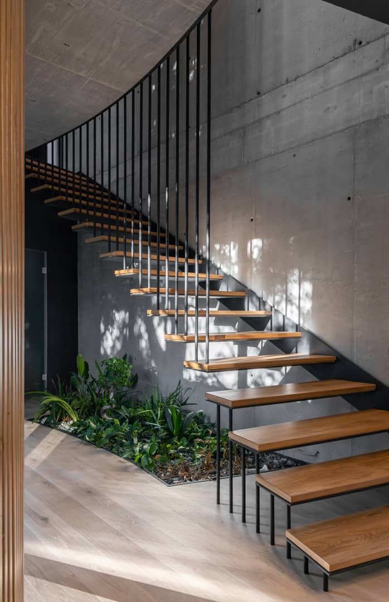
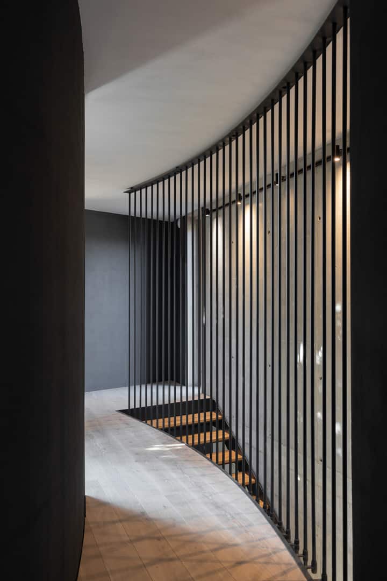
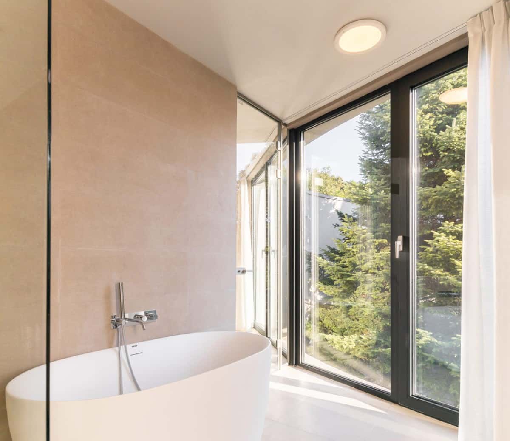
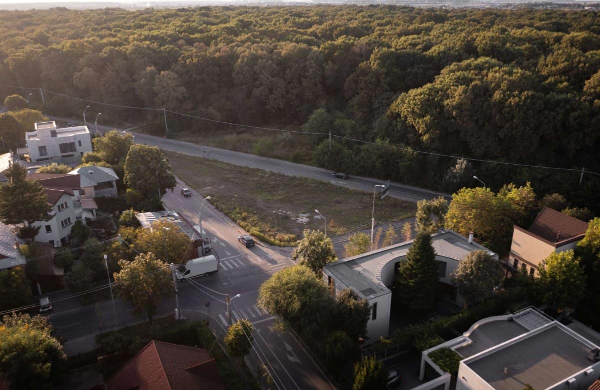
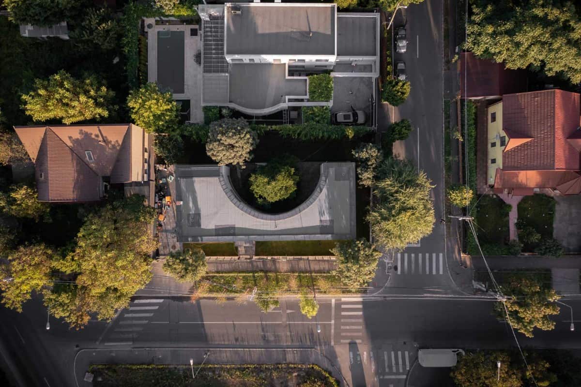
Concept
The concept of the house is directly generated by the presence of a mature fir in the center of the plot and the relationship of the plot with the streets. Due to the obvious desire to preserve the tree and to enhance it, the construction retreats around it on the opposite side of the main street, generating a protected, intimate courtyard, which has the tree as its main element. The house is located on a corner plot opening onto 2 quite trafficked streets, this intimate inner courtyard being very necessary.
We thus obtain two different “faces” of the house that work together perfectly, influenced by the immediate context: the facades facing the streets, read as minerals, slightly austere, in which opacity predominates, and the interior facade, curved, transparent and open to the plant core (the tree) and intimate of the court.
Functional Structure
Basement – technical spaces, storages; access from outside through a courtyard of light;
Ground floor – living area, with as open a plan as possible (living room with dining area, kitchen, office, bathroom, storage room);
Floor – the night area consisting of a master bedroom with bathroom and dressing room, 2 children’s bedrooms with their own bathrooms.
Spatial Structure and Relationship Between Spaces
The fir tree, a solution-generating element, is the basis of the planimetric layout of the spaces. Thus, all the spaces open with large glazed surfaces to this inner courtyard, enjoying the image of the branches of the tree.
They generate, especially on the first floor, the feeling you have when you are in the forest, being very close to the facade of the house. At the same time, at this level, the branches become a visual filter, generating the intimidation necessary for the floor-night area.
On the ground floor, in the living area, the large windows on the curved interior facade ensure a very good and useful visual connection (and not only) between all the spaces of the house. This is facilitated by the lack of branches at this height (opposite floor – night area).
The living area also receives natural light through a strip skylight, located at one end of the space. At the same time, the high height in this area, together with the direct view to the sky, amplifies the feeling of connection with the outer space.
The contrast between the sought-after sober architectural expression of the exterior volume of the house and the one inside this courtyard, is also accompanied by the surprise you have when you enter the house and discover a completely different geometry and spatial opening (totally opposite to the one you you would expect looking from the outside).
On the outside, the house is a white mono-volume in which the gaps in the windows stand out, accompanied on the 3 facades visible from the streets by sliding wooden shutters. These are necessary to control the sunlight and the privacy of the interior spaces.
Materials, Textures, Colors
For the exterior we used textured white plaster, sliding shutters designed and made to order, solid wood and gray steel frames for the gaps.
In the interior, we chose to use materials as natural as possible, to amplify the feeling of connection with the outside space: layered wooden parquet, concrete left visible on the ceiling of the ground floor and on the staircase diaphragm, the staircase with a gray painted metal structure and walls finished with plaster.






