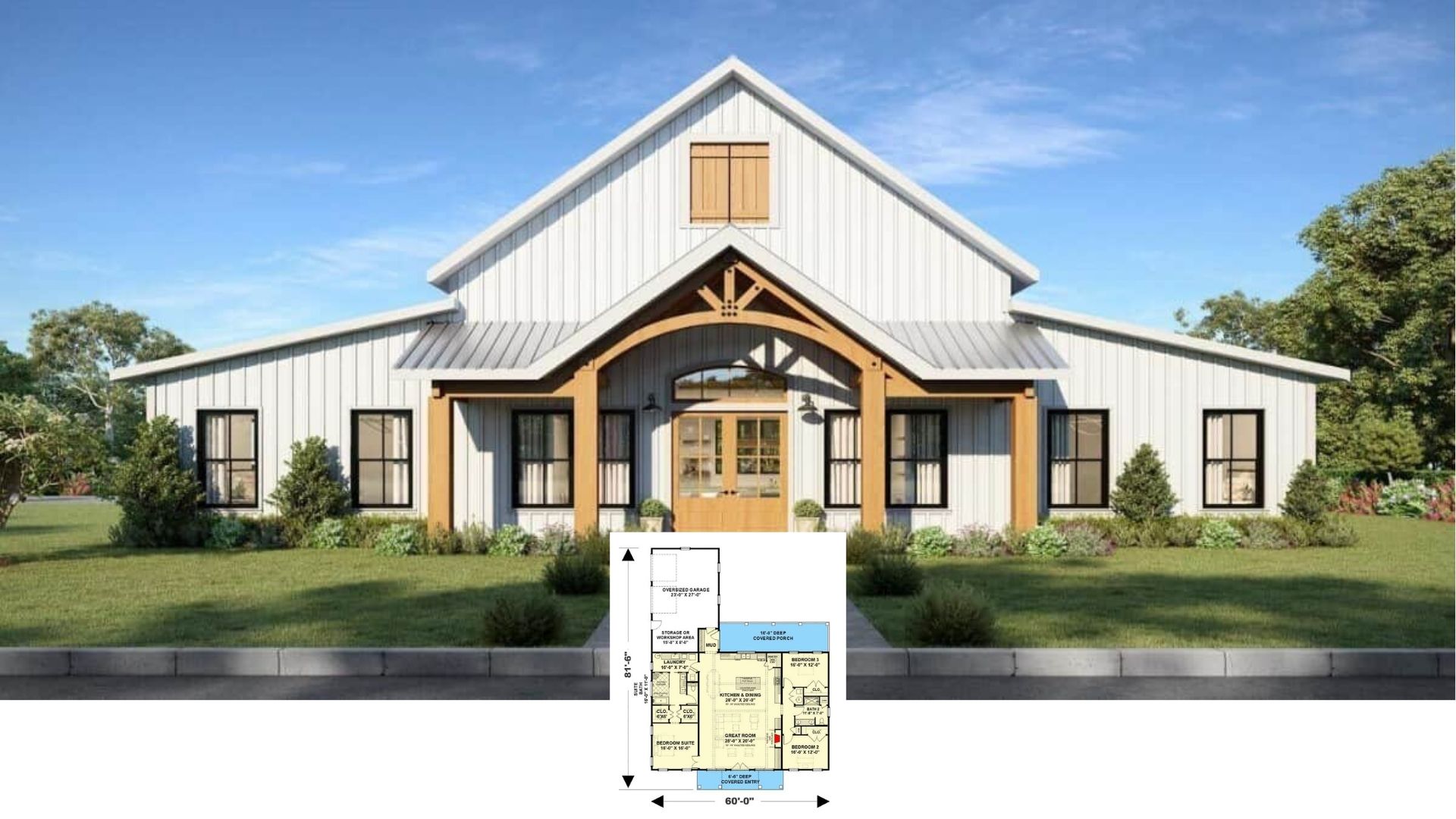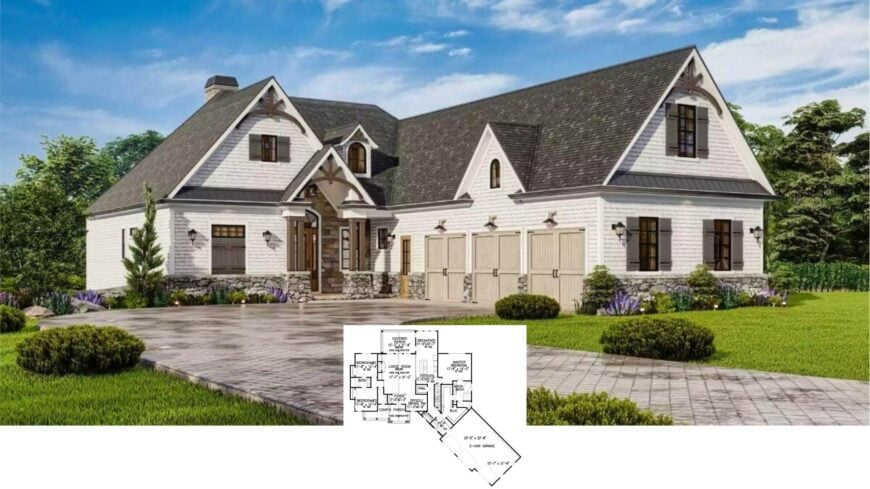
Spanning roughly 2,524 square feet, this gracious residence delivers three bedrooms and three bathrooms wrapped in classic Craftsman detailing.
Stone skirt walls, shake siding, and eye-catching dormer windows create instant curb appeal, while a welcoming porch ushers guests into a vaulted lodge room at the heart of the home.
The main level holds a generous primary suite and two secondary bedrooms, and a three-car garage keeps daily life tidy. Upstairs and down, a bonus room, theater, game area, and two extra bedrooms offer space for everything from sleepovers to movie marathons.
Classic Craftsman Beauty with Stone Accents and Dormer Windows
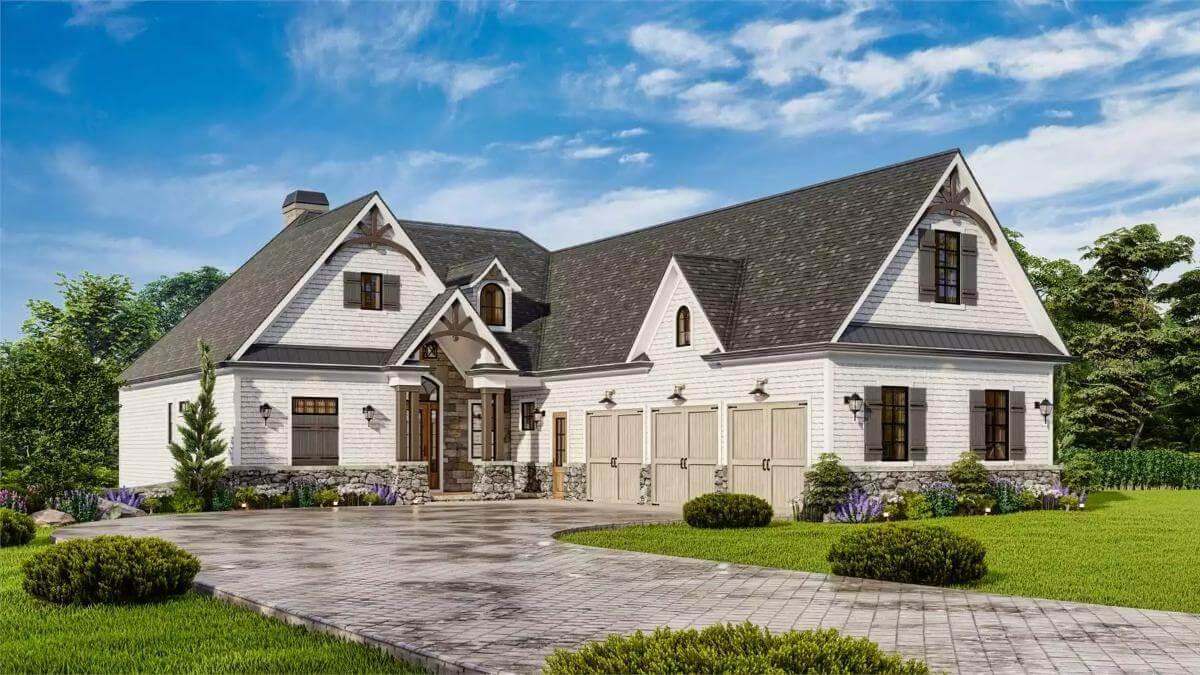
Every line and material choice nods to traditional American Craftsman design—think gabled rooflines, decorative trusses, sturdy stonework, and warm wood accents. Those familiar hallmarks set the tone for a layout that blends easy flow with hardworking flex spaces, paving the way for the detailed tour ahead.
Explore the Well-Designed Flow of This Craftsman Main Floor
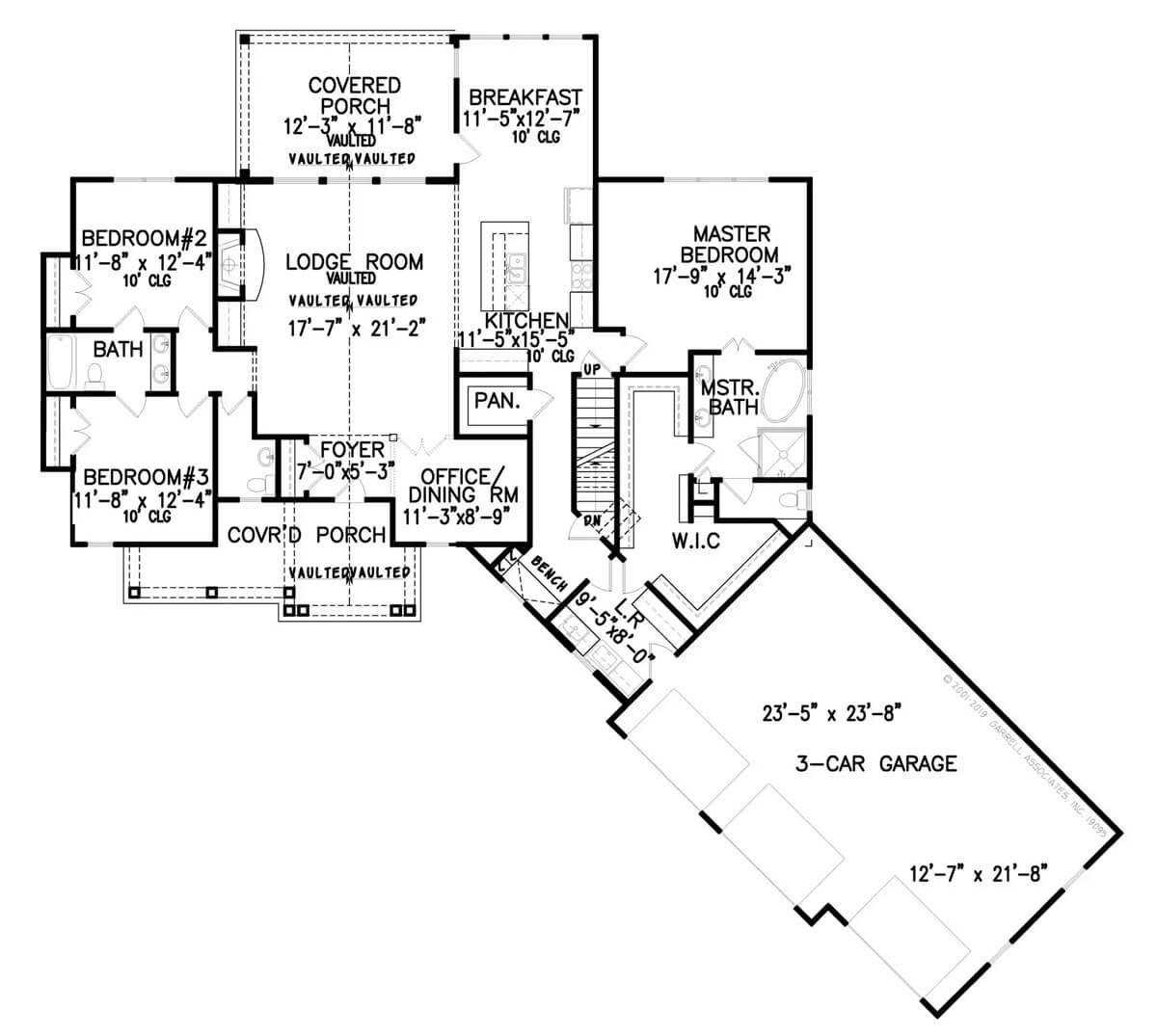
This floor plan showcases a thoughtful layout, starting with a welcoming foyer leading into a vaulted lodge room. The kitchen, centrally located, connects seamlessly to the breakfast nook and dining area, making it ideal for family gatherings.
With three bedrooms, including a spacious master suite with a walk-in closet, and a three-car garage, this design combines practicality and classic craftsman charm.
Discover the Versatility of the Upper-Level Bonus Room
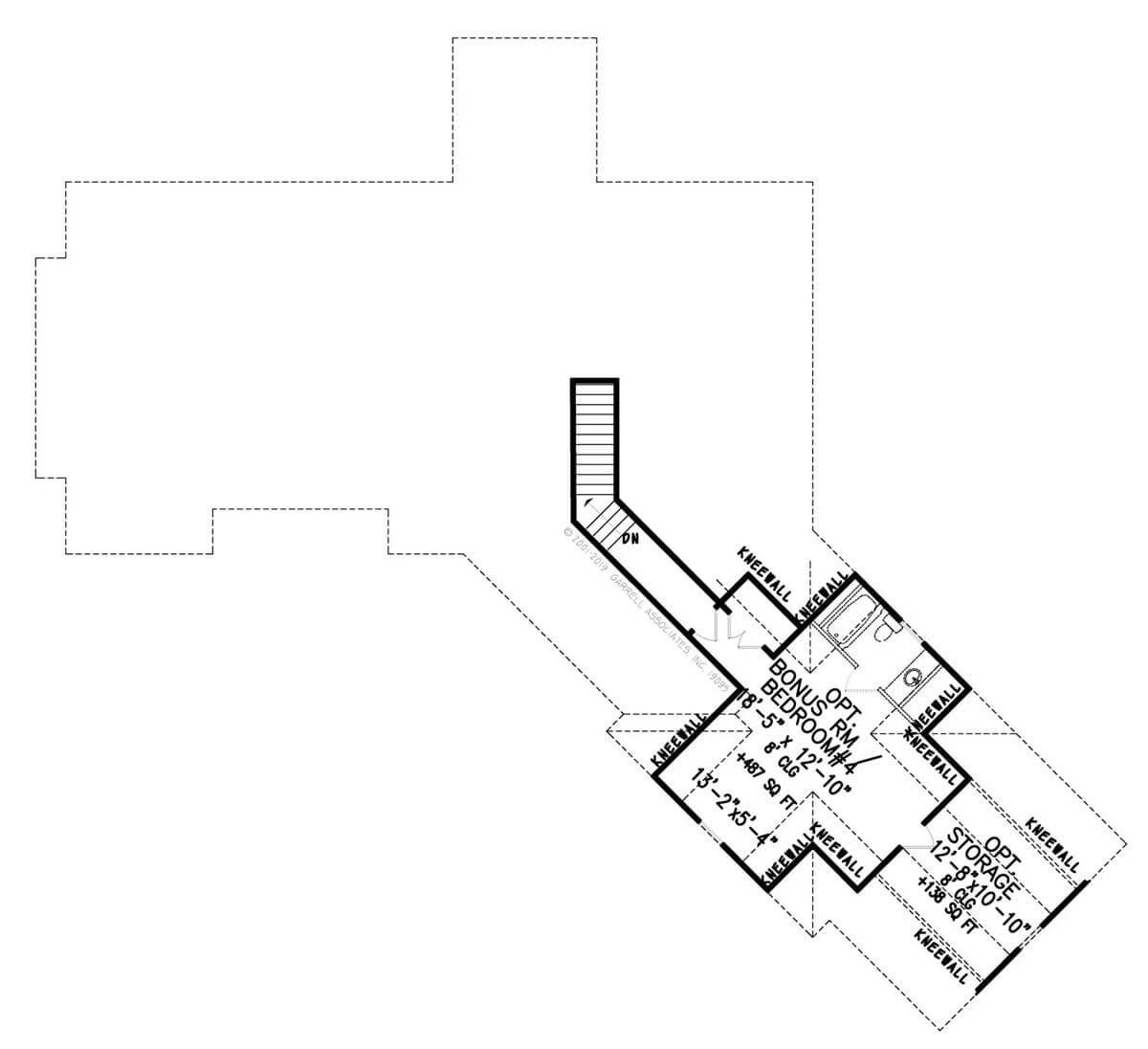
This flexible upper-level floor plan is anchored by a spacious bonus room, perfect for conversion into a guest suite or entertainment area.
Thoughtful design elements include ample storage solutions and a convenient bathroom, enhancing functionality. The surrounding knee walls add architectural interest, staying true to the home’s craftsman roots.
Flexible Lower-Level Living with a Theater Room and Kitchenette
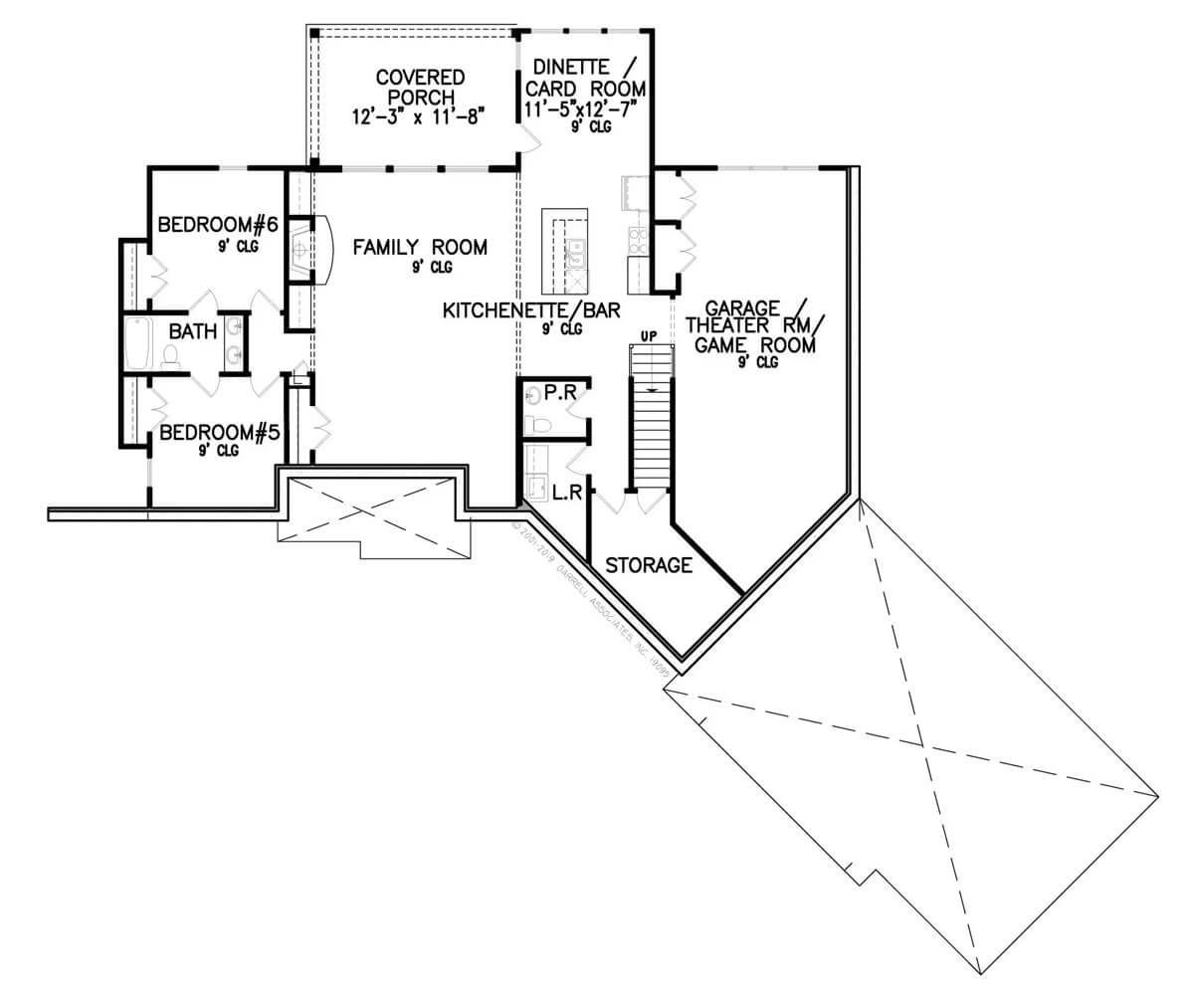
This lower-level floor plan is designed for entertainment and versatility, featuring a spacious family room with access to a covered porch.
The included kitchenette and bar area make hosting easy, while the garage theater and game room offer a perfect retreat for movie nights or gaming sessions. Two additional bedrooms and a bath provide convenience for guests or family members, completing this functional space.
Source: The House Designers – Plan 9357
Beautiful Craftsman Home with Stunning Dormer Windows and Stone Detailing
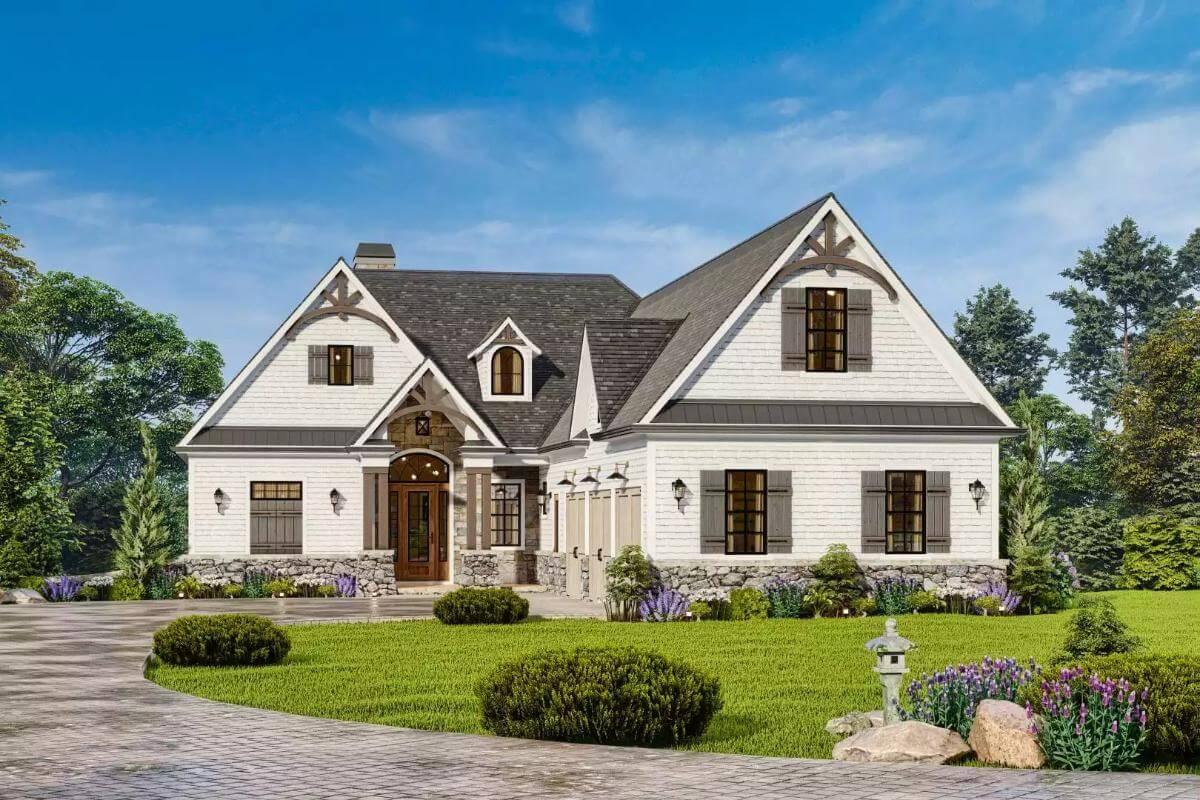
This picturesque craftsman home showcases elegant dormer windows and a harmonious blend of stone and shingle siding.
The carefully crafted entryway, flanked by detailed woodwork, invites guests into a warm and inviting space. Tasteful landscaping complements the architecture, enhancing the home’s serene and welcoming atmosphere.
Twin Gables and Stone Chimney Define This Craftsman Retreat

This craftsman home features dramatic twin gables that frame a second-story balcony, offering a stunning view of the surrounding landscape.
The stone chimney and stone accents at the base complement the shingle siding, creating a harmonious blend of textures. Expansive glass doors and windows invite natural light, enhancing the home’s open and inviting atmosphere.
Seamless Living Room and Kitchen Design with Striking Truss Detail
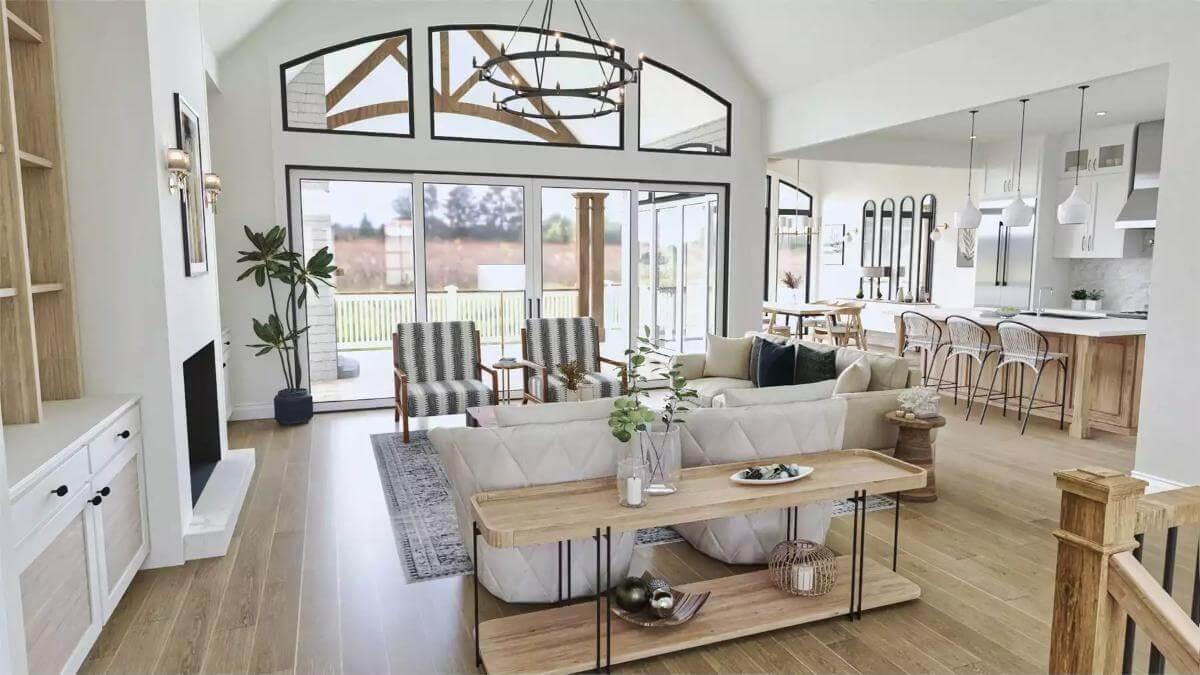
This open-concept space showcases a harmonious blend of living and dining areas, accentuated by a dramatic wooden truss above. Tall windows flood the interior with natural light, creating a welcoming gathering area that visually connects with the outdoors.
The integration of sleek light fixtures, warm wood tones, and contemporary furniture gives the space a modern flair, complementing its functional beauty.
Bright Living Room with Built-In Shelving and Rustic Chandelier
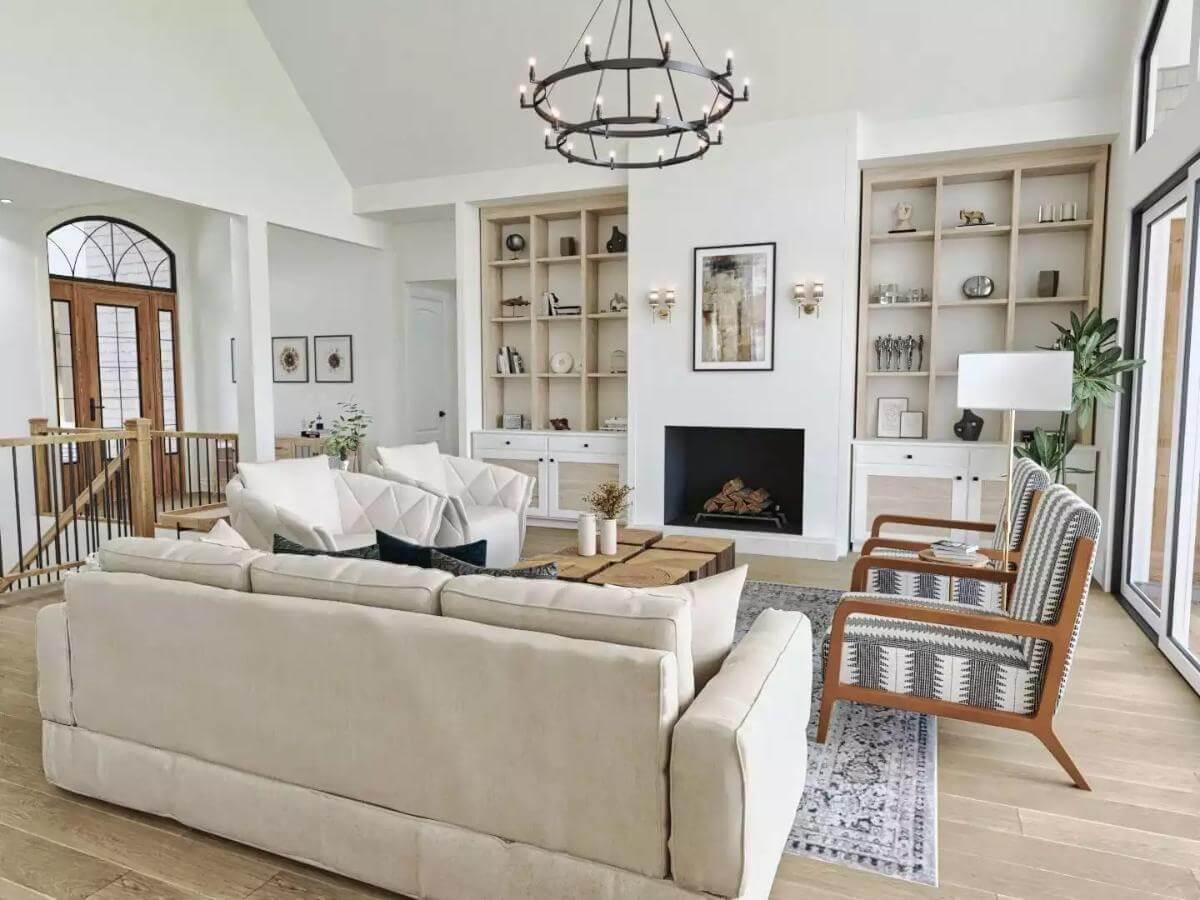
This living room exudes warmth with its neutral palette and large, inviting seating area centered around the fireplace. Built-in shelving adds both functionality and a touch of sophistication, offering ample display space.
A rustic chandelier completes the look, highlighting the vaulted ceilings and creating a cozy atmosphere amid natural light streaming through expansive windows.
Expansive Windows and Built-In Shelves Define This Bright Living Room
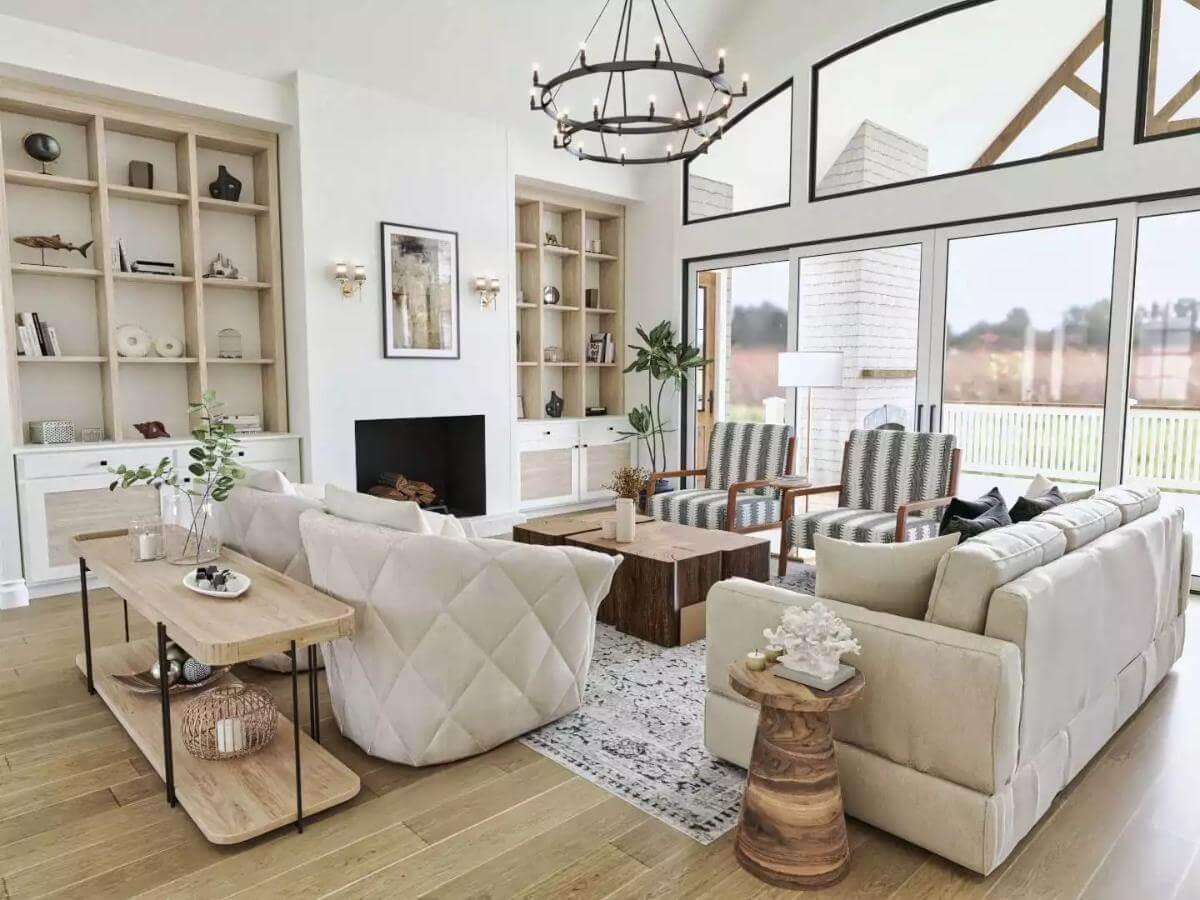
This living room features expansive windows that flood the space with natural light, highlighting the detailed built-in shelving.
The neutral palette and plush seating create a serene backdrop, while the rustic chandelier adds a touch of elegance. Thoughtful design elements, such as the indoor greenery and textured accents, enhance the room’s welcoming atmosphere.
Wow, Check Out the Light Wood Island in This Bright Kitchen
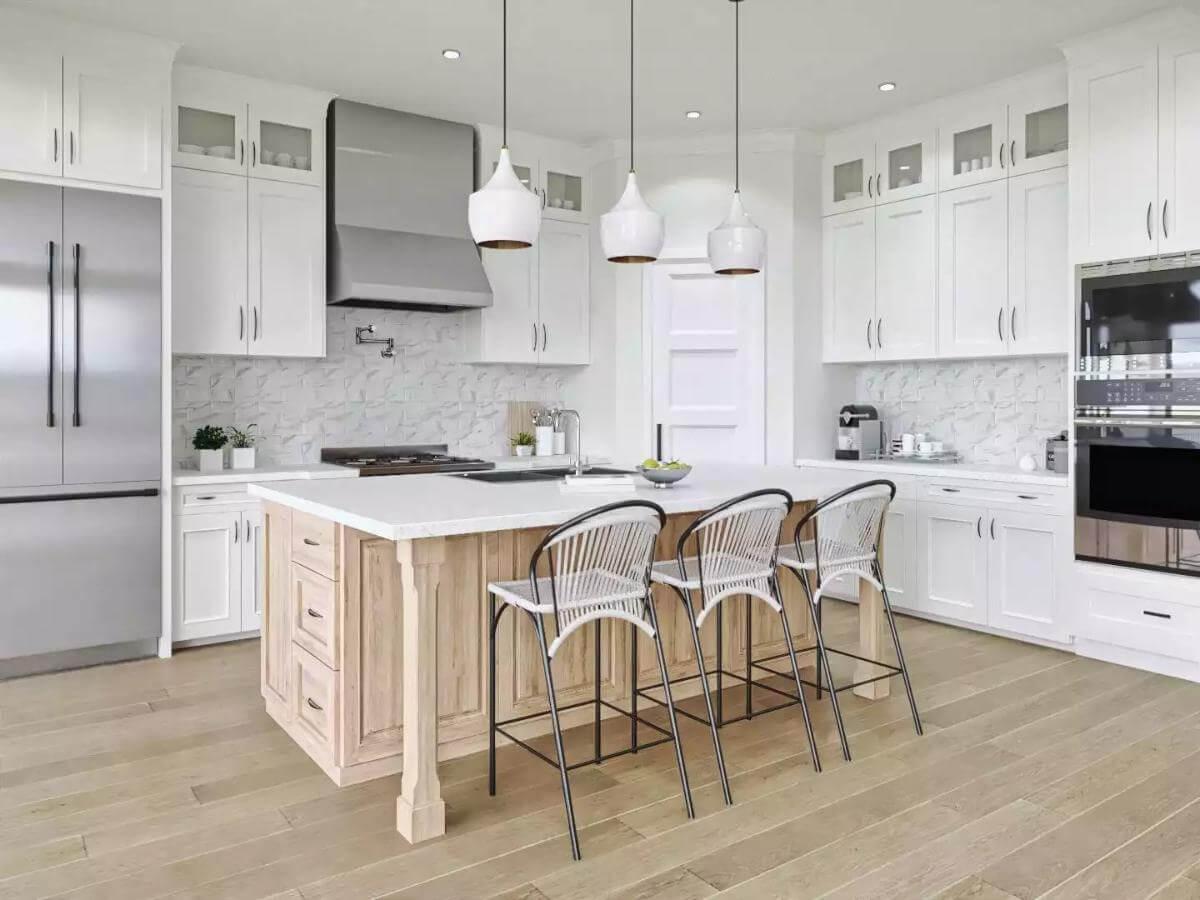
This kitchen showcases a stunning blend of white cabinetry with a light wood island, creating a bright and airy feel. Three modern pendant lights hang above the island, providing both illumination and visual interest. Stainless steel appliances and a textured backsplash add a sleek, contemporary touch to the design.
Contemporary Touches Meet Classic Craftsmanship in This Kitchen
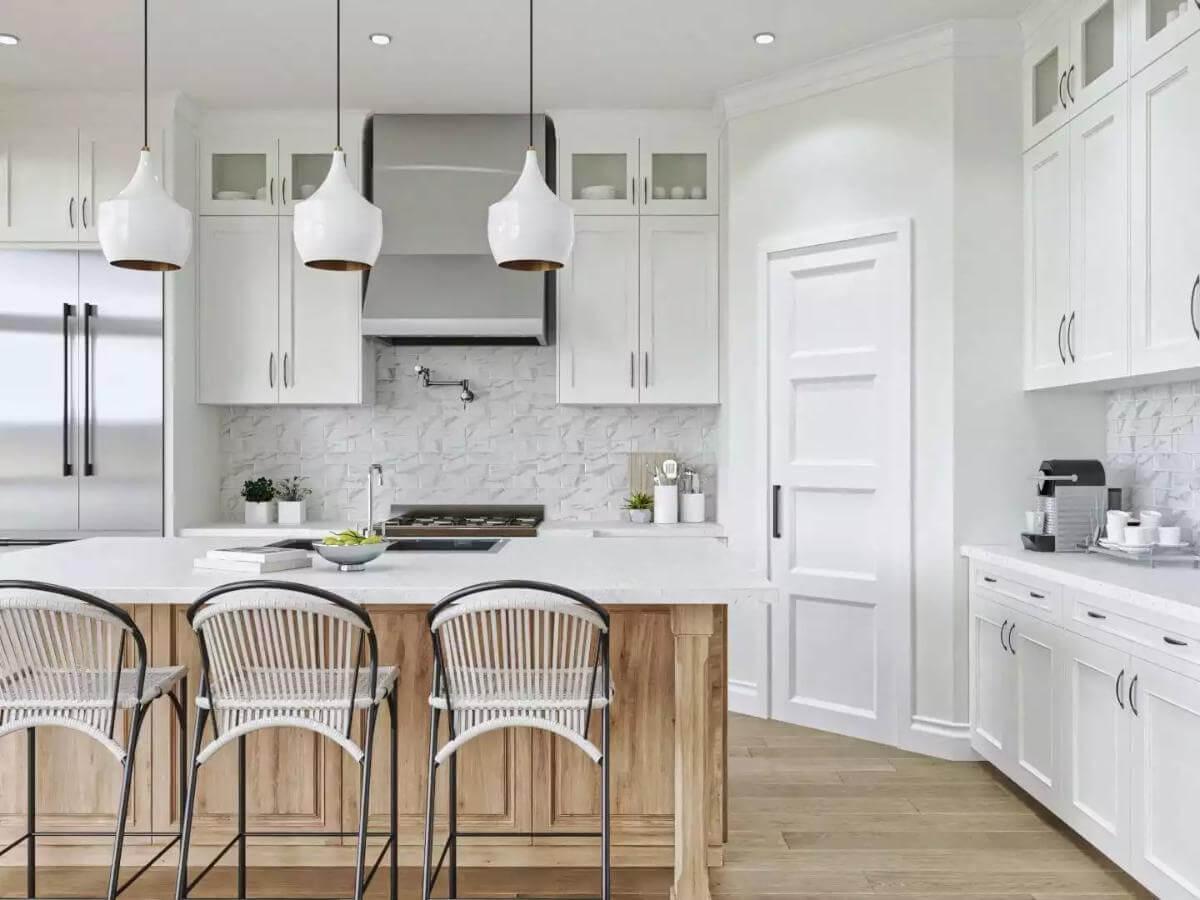
This kitchen artfully combines crisp white cabinetry with a contrasting light wood island, providing a fresh, contemporary look. Three stylish pendant lights above the island draw attention to the sleek design elements. Textured backsplash tiles and stainless steel appliances add depth and modernity to this functional space.
Look at the Open Layout in This Contemporary Kitchen and Dining Area
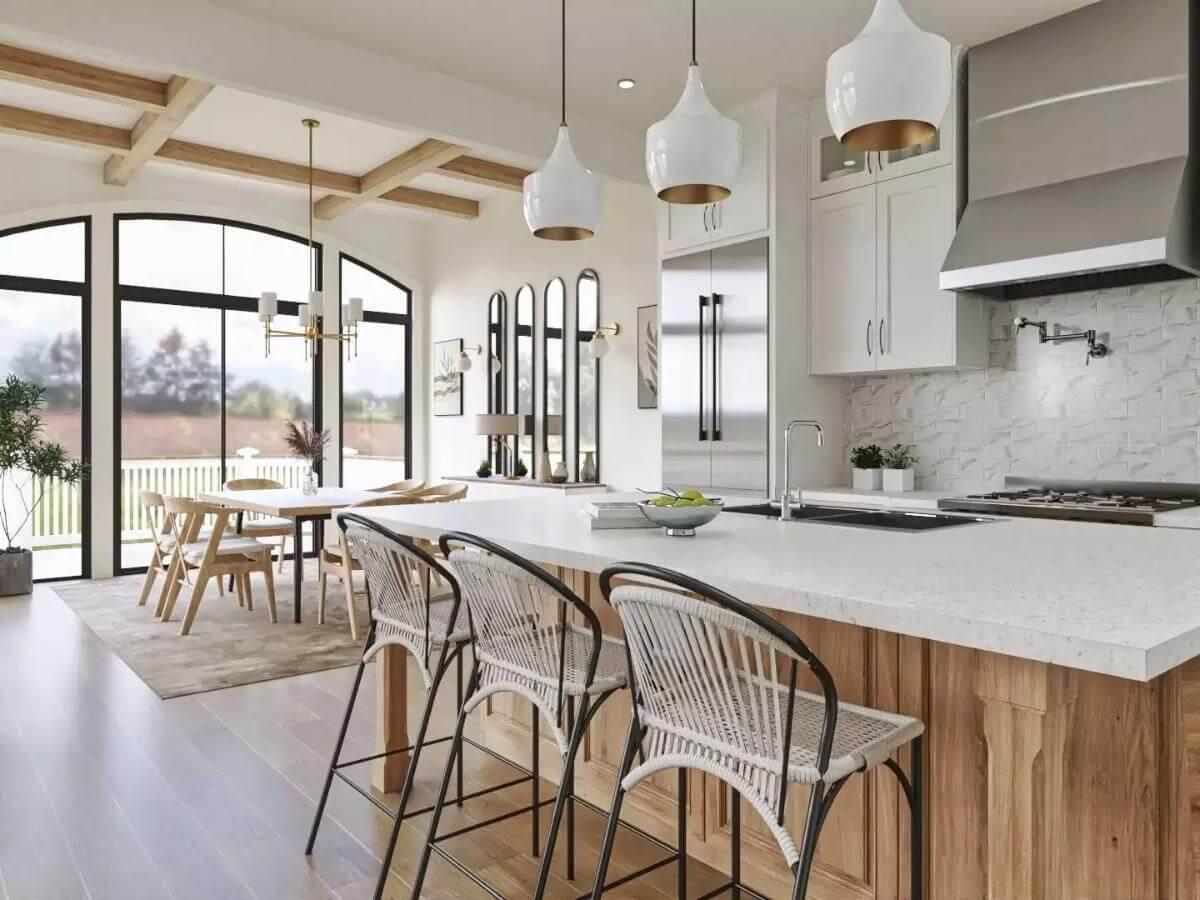
This bright kitchen features a large light wood island perfectly paired with sleek white cabinetry, creating a clean and contemporary vibe.
Three pendant lights anchor the space, while the open-plan design seamlessly connects to the dining area, which is surrounded by expansive windows framing the outdoor view. The coffered ceiling adds architectural interest, enhancing the room’s airy and refined atmosphere.
Wow, Those Floor-to-Ceiling Windows Transform This Dining Room
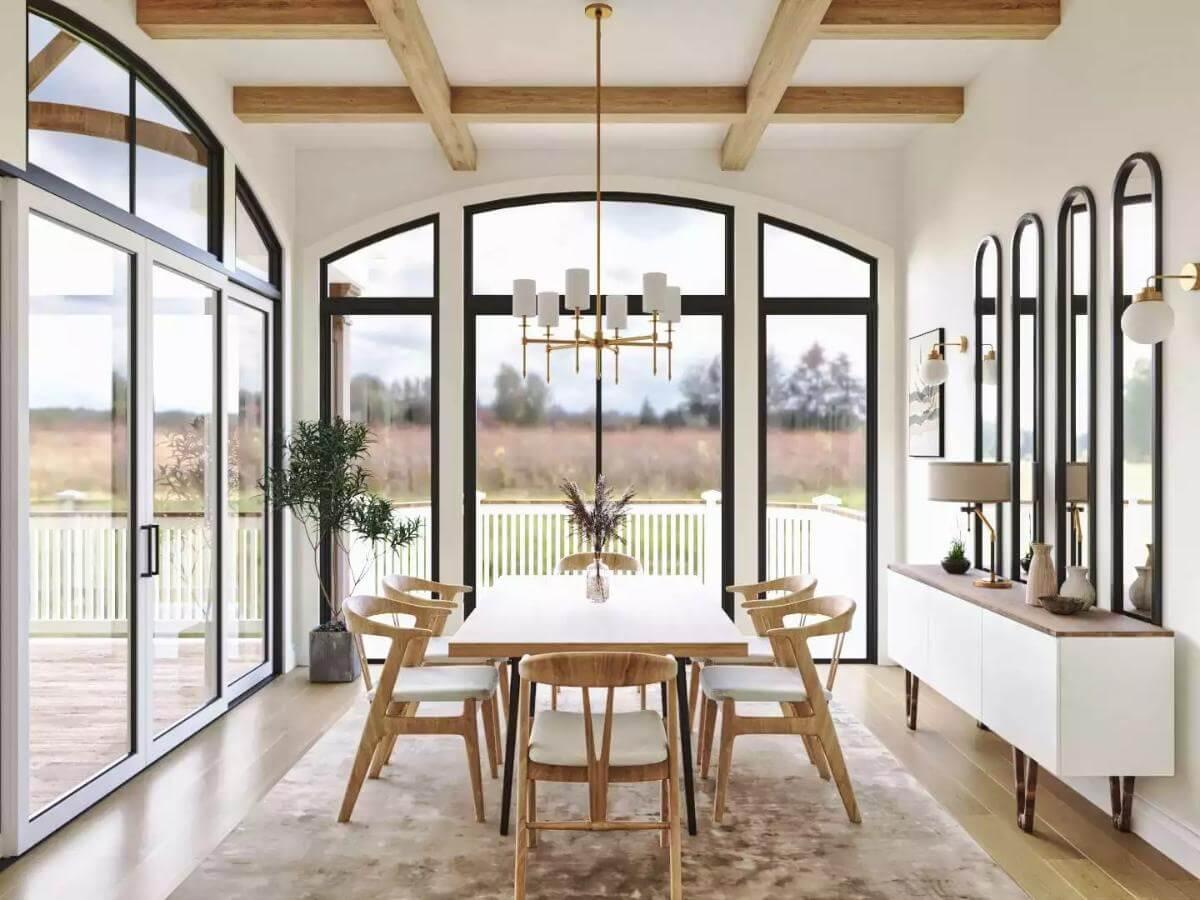
This dining room captures attention with its floor-to-ceiling windows that seamlessly frame an expansive view.
The elegant wooden beams overhead add warmth and texture, complementing the minimalist furniture and sleek sideboard. A modern chandelier provides a central focal point, enhancing this bright and inviting space, perfect for gathering.
Embrace the Calm in This Bedroom with Layered Decor
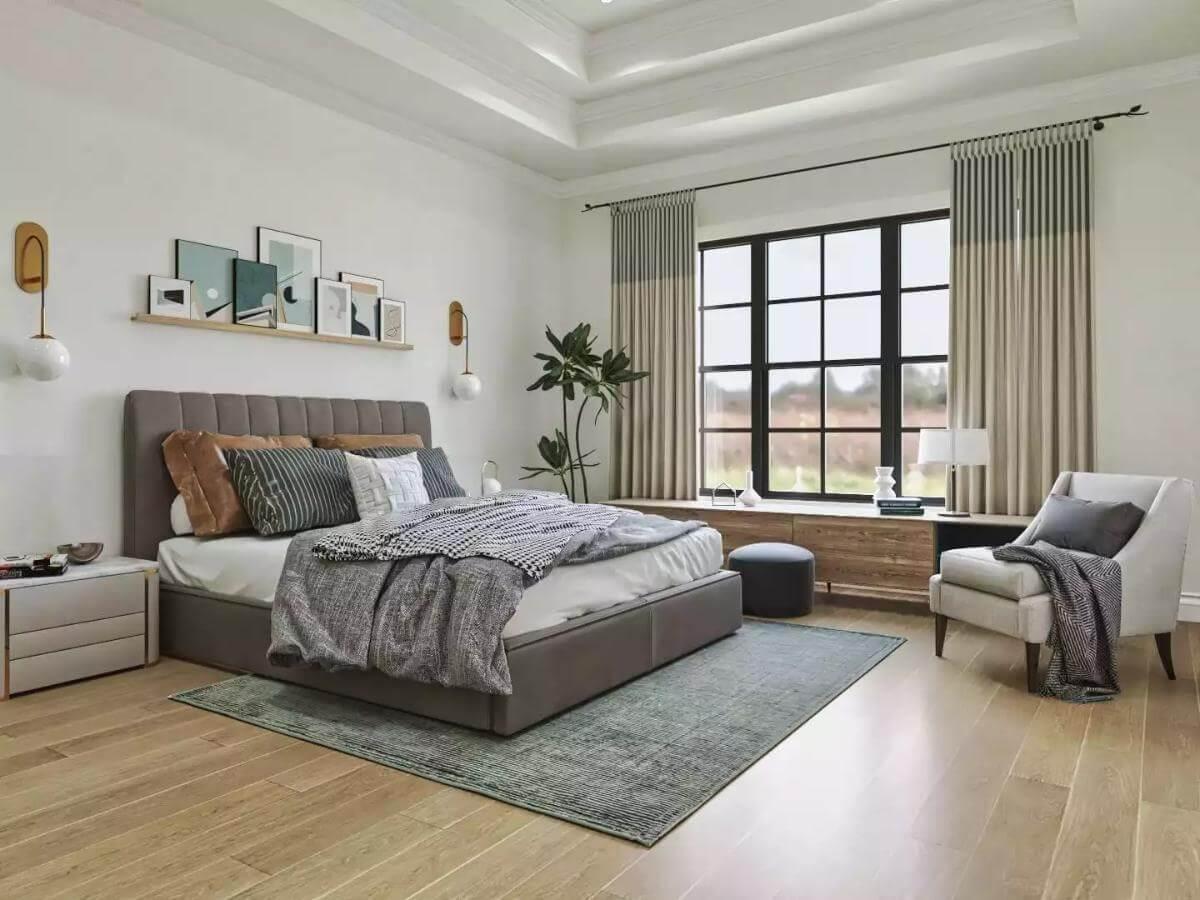
This serene bedroom features a plush upholstered bed framed by minimalist artwork on a sleek floating shelf. The wall of windows allows for ample natural light, highlighting the soothing color palette and inviting textures. A cozy armchair and subtle greenery add warmth, making it a perfect retreat for relaxation.
Source: The House Designers – Plan 9357






