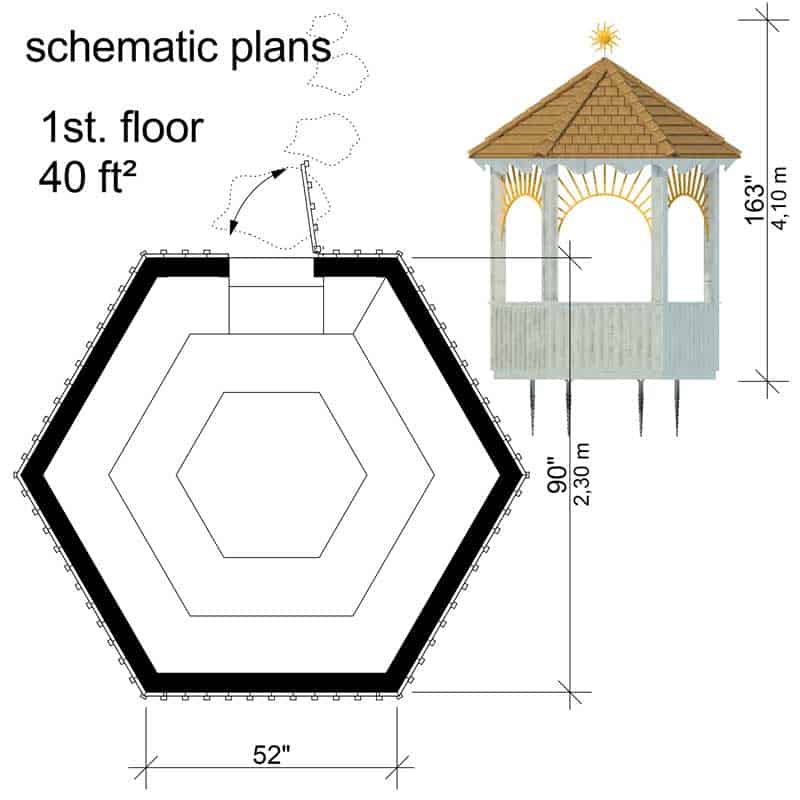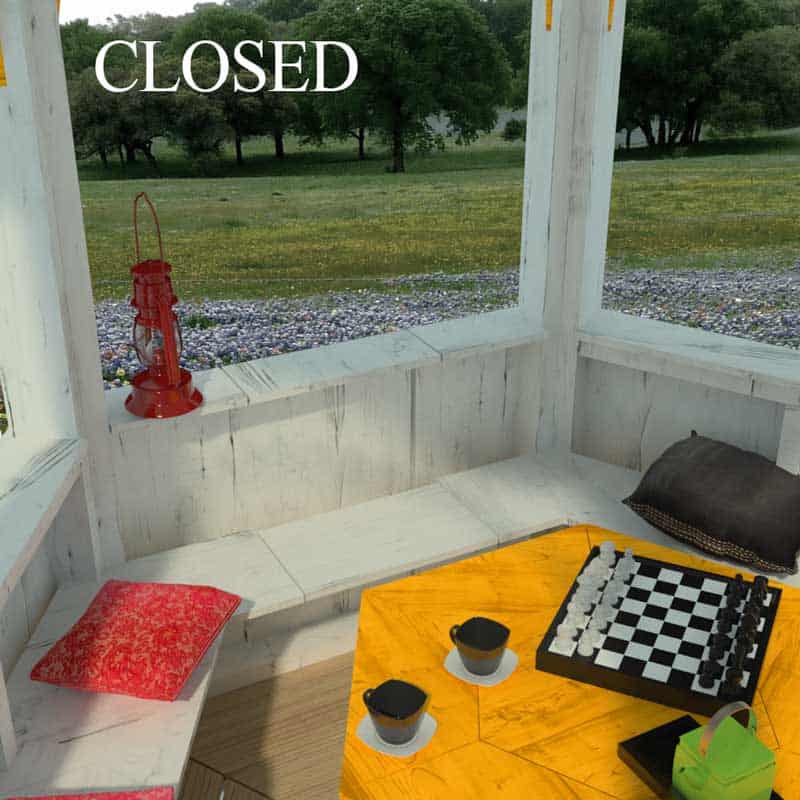
Specifications:
- Total Floor Area: 40 ft² / 3,7 m²
- L X W: 8′-6″ x 8′-6″ (2,3 m x 2,3 m)
- DIY Building cost: $1,240
Welcome to photos and footprint for a wooden Nefertiti gazebo. Here’s the floor plan:

The Nefertiti gazebo is oozing with charm boasting its distressed timber shed and a pitched roof topped with a brass sun decor. It has a perfectly symmetrical hexagonal frame graced with decorative sun rays.
The entrance of this gazebo is incorporated into one of the walls which is hardly recognized when closed to maintain its cohesive look. Another important feature of this gazebo is the hexagonal table in the center. It can be used as a dining, coffee, or game table. It includes a little storage space and is paired with a bench attached to the walls.









