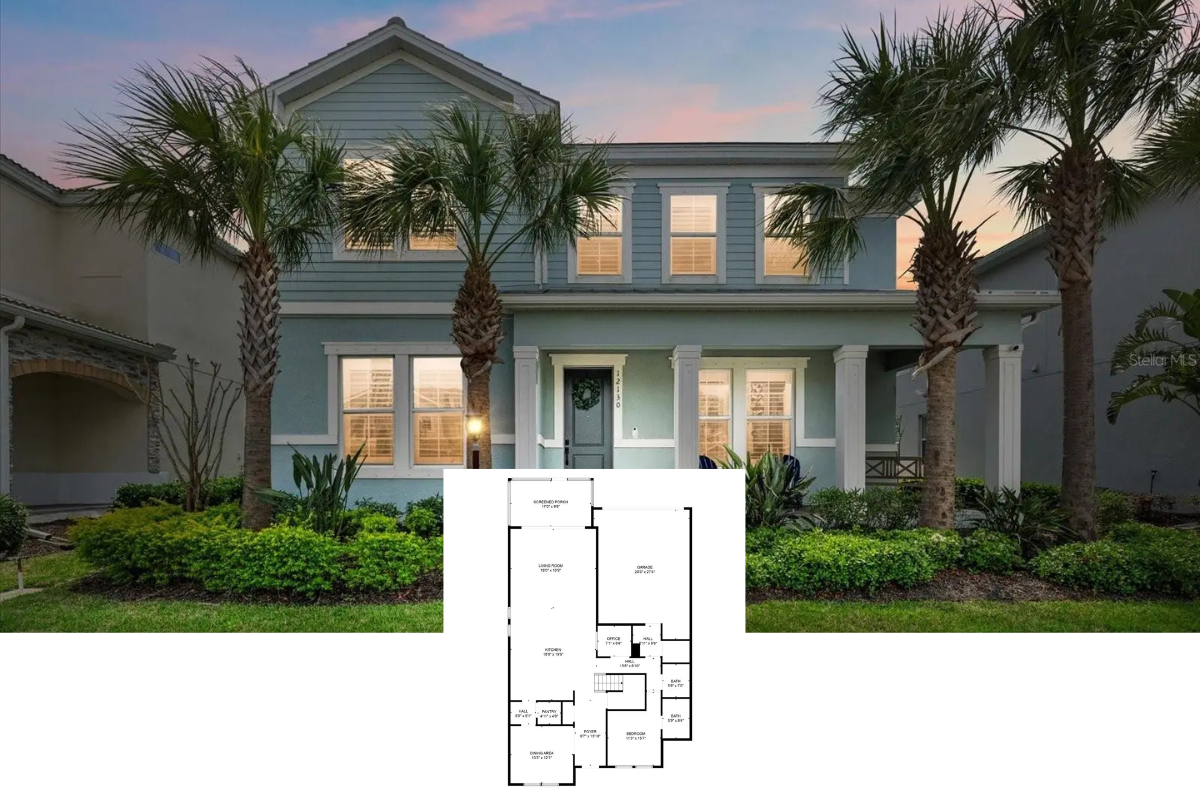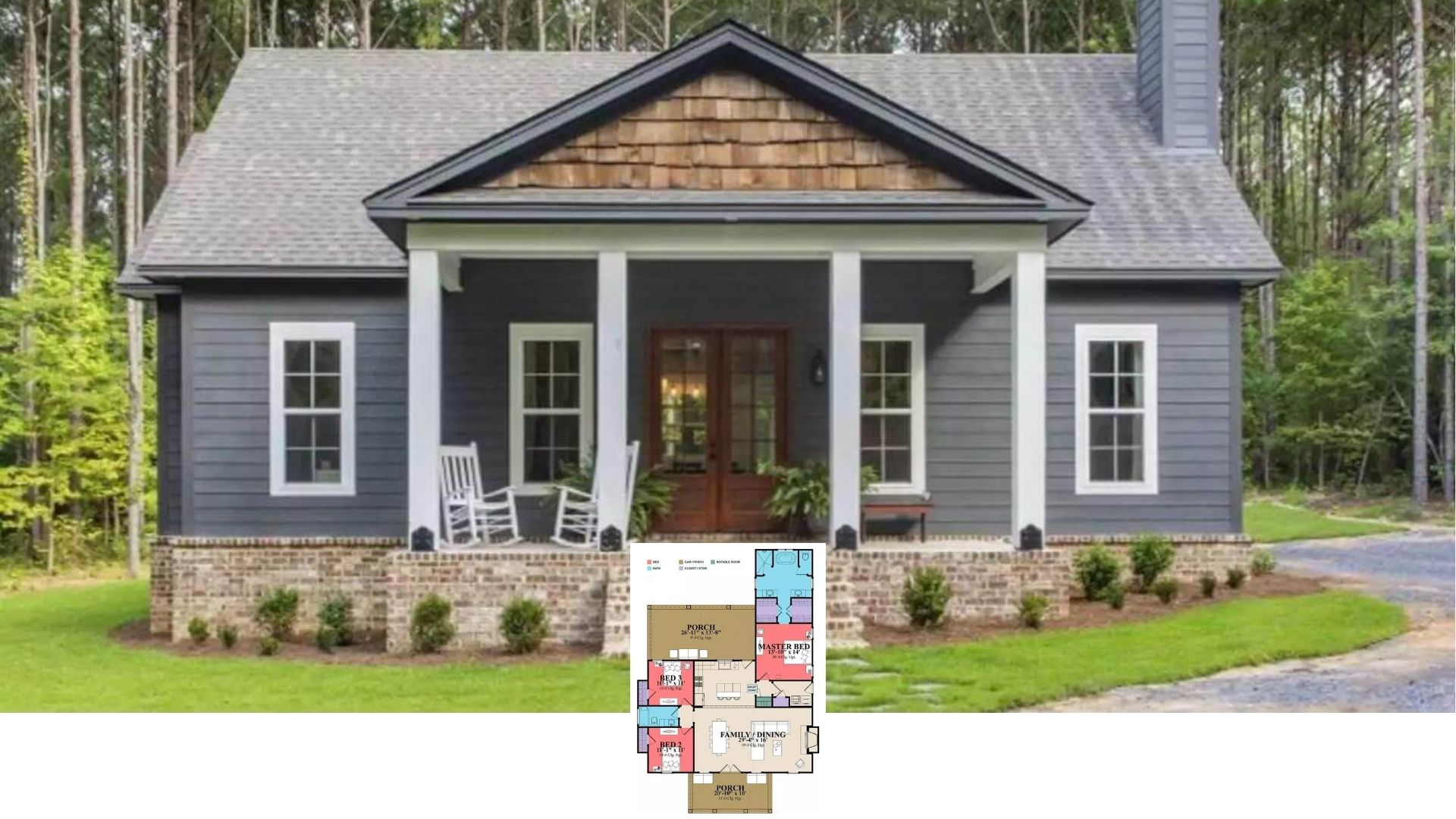
Specifications
- Sq. Ft.: 1,710
- Bedrooms: 4
- Bathrooms: 2.5
- Stories: 1
The Floor Plan



Photos









Details
A sloping roofline, a concrete stoop, and a wood siding in contrasting hues give this 4-bedroom modern home an impeccable curb appeal.
Upon entry, a formal foyer with a coat closet and a powder bath greets you. A staircase on the left leads to the lower-level bedrooms.
A pocket door ahead opens into a large unified space shared by the living room, dining area, and kitchen. There’s a fireplace for a cozy ambiance and sliding glass doors extend the entertaining onto a spacious terrace where you can lounge and enjoy alfresco meals. The kitchen offers adequate workspace and a peninsula bar with a prep sink and casual seating.
Retreat to the primary bedroom and discover a built-in closet and a 4-fixture ensuite.
Downstairs, three more bedrooms can be found along with a shared bath and a family room that offers a wonderful gathering space on this level.
Pin It!

Architectural Designs Plan 22686DR






