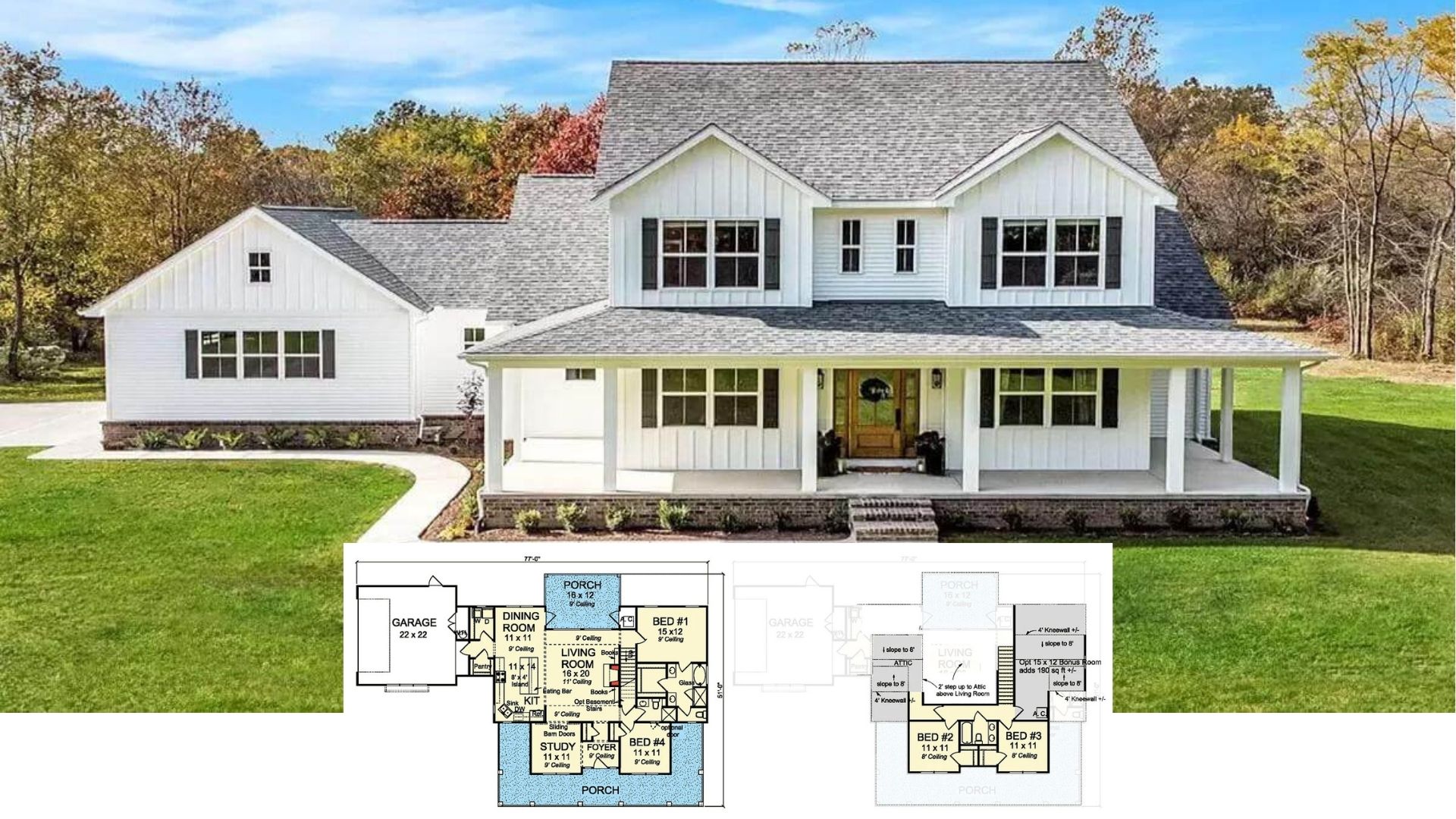
Welcome to this charming country home that spans 2,520 square feet and offers four cozy bedrooms and two and a half well-appointed bathrooms. Its striking dormer windows and expansive front porch provide a perfect blend of comfort and style, epitomizing the essence of country living.
I love how the crisp white siding pairs easily with the dark roofing, creating a visually inviting exterior that nestles beautifully into the surrounding greenery.
Captivating Country Home with Delightful Dormer Windows

I’d describe this home as classic country architecture, known for its welcoming and timeless design elements. The use of dormer windows not only adds character but also invites plenty of natural light into the living spaces, enhancing the overall ambiance.
As we explore this home further, you’ll see how the open-concept layout and wrap-around porches encapsulate a relaxed, easy-going lifestyle that’s perfect for both entertaining and serene living.
Explore the Open-Concept Layout with a Spacious Kitchen

This floor plan showcases a practical open-concept design where the kitchen, dining, and living areas flow seamlessly. I love how the kitchen features a central island, making it perfect for gatherings or casual meals.
The wrap-around front porch and the rear porch offer charming outdoor spaces, adding to the home’s inviting character.
Discover the Flow of This Main Floor with Inviting Central Spaces

This main floor plan offers a smart layout that enhances both functionality and comfort. The spacious living area, directly adjacent to the open kitchen with its sizable island, makes it an ideal spot for entertaining.
With easy access to multiple bedrooms and a luxurious bathroom suite, it blends privacy and communal living seamlessly.
Source: The House Designers – Plan 4973
Farmhouse Exterior with a Crisp, Fresh Palette

This farmhouse shines with its elegant blue-gray siding, topped by a classic dark roof that offers a tasteful contrast. The front porch stretches invitingly across the facade, with white columns adding a touch of traditional charm.
Those dormer windows peek out from the roof, enhancing the home’s timeless appeal against the backdrop of wide-open fields.
Barn Doors Steal the Show in This Farmhouse Entryway

This entryway embraces a rustic touch with its striking wooden barn doors, sliding gracefully to reveal a separate room. The combination of natural wood tones and sleek floors adds warmth and texture to the clean, modern lines of the space.
I love how the double glass front doors allow plenty of natural light to illuminate the inviting interior, creating a seamless connection to the outdoors.
Farmhouse Kitchen Boasts an Island and Warm Wood Accents

This open kitchen showcases a sleek island that serves as a central point for both meal prep and socializing. Light-colored cabinetry contrasts with the dark island, while pendant lighting adds a contemporary touch. I really like the exposed beams and sliding barn door, which introduce a warm, rustic feel to the modern layout.
Wide Kitchen with Pendant Lights That Add a Nice Touch

This kitchen catches the eye with its clean lines and modern vibe, anchored by a spacious island with a striking backsplash. I love how the geometric pendant lights create an inviting glow that complements the stainless steel appliances. The white cabinetry and subtle under-cabinet lighting add a fresh, airy feel to the space.
Look at That Rustic Brick Fireplace in This Living Room

This living room draws you in with a striking rustic brick fireplace that immediately becomes the centerpiece of the space. The exposed wooden beams on the ceiling add warmth and complement the light wood flooring beautifully.
I also appreciate the built-in shelving and cabinetry, which offer both practical storage and display options against the room’s minimalist backdrop.
Notice the Chic Black Pendant Light Overhead

This dining area brings a touch of modern elegance with its striking black geometric pendant light. The shiplap walls and large window frame capture natural light beautifully, creating an inviting space. The light wood flooring adds warmth and complements the neutral color palette perfectly.
Source: The House Designers – Plan 4973






