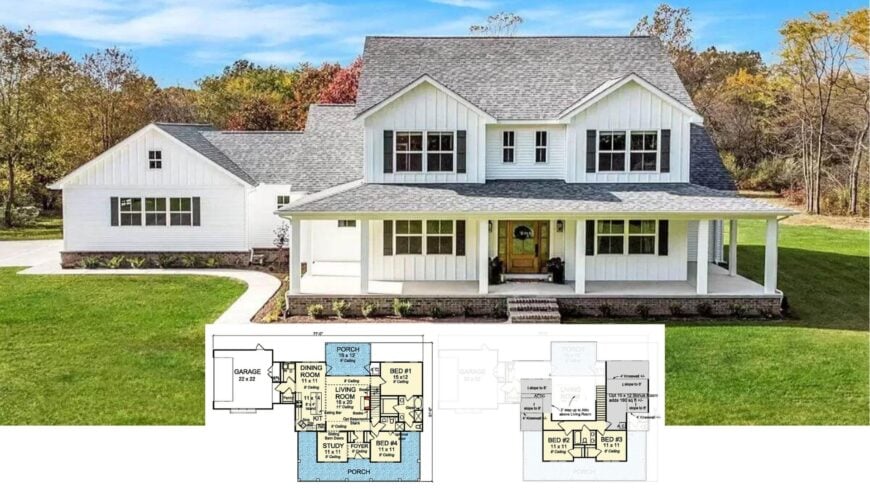
Spread across roughly 1,938 square feet, this fresh take on a classic farmhouse offers four bedrooms and three bathrooms, all hugged by a breezy wraparound porch that begs for a set of rocking chairs.
Inside, a central living room anchors the main level, flanked by an open kitchen-dining duo and a cozy study tucked behind sliding barn doors. Light wood floors, a shiplap fireplace, and brass-accented cabinetry give every corner a warm yet crisp character.
Classic Farmhouse with Front Porch That’s Perfect for a Rocking Chair
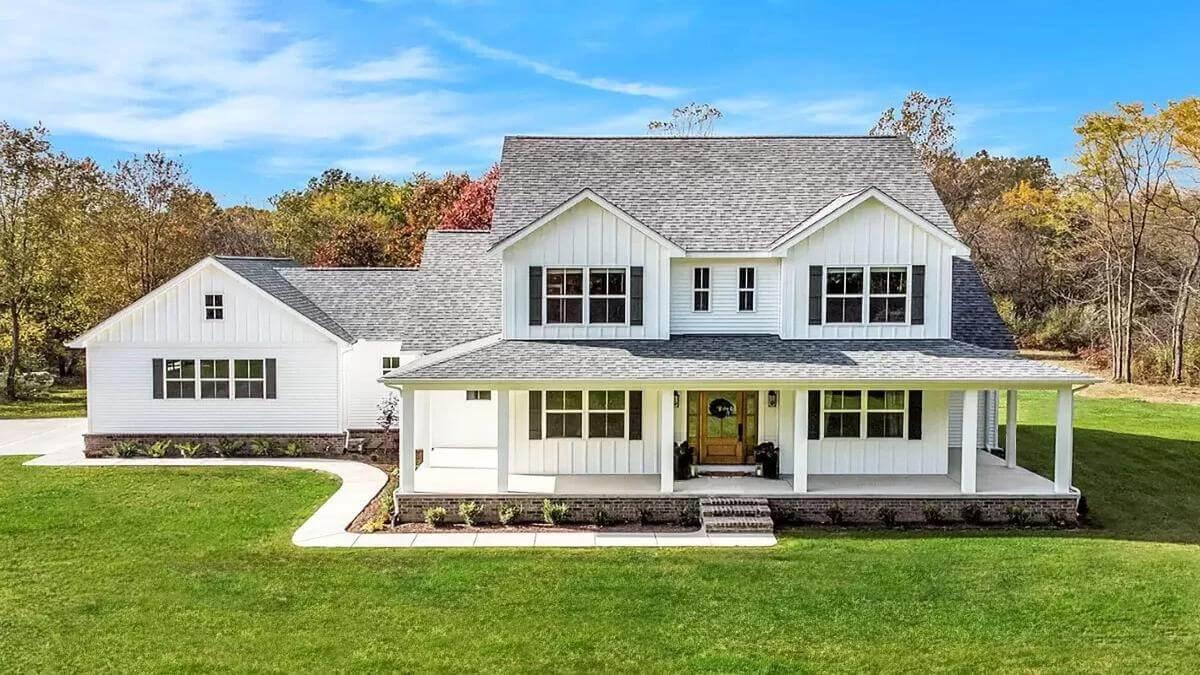
This is unapologetically an American farmhouse—symmetrical gables, board-and-batten siding, and that full-length porch write the story, while subtle modern touches keep it feeling current.
With the basics covered, let’s step through each room and see how thoughtful planning and timeless details turn familiar forms into everyday comfort.
Farmhouse Floor Plan with a Handy Central Living Room and Study
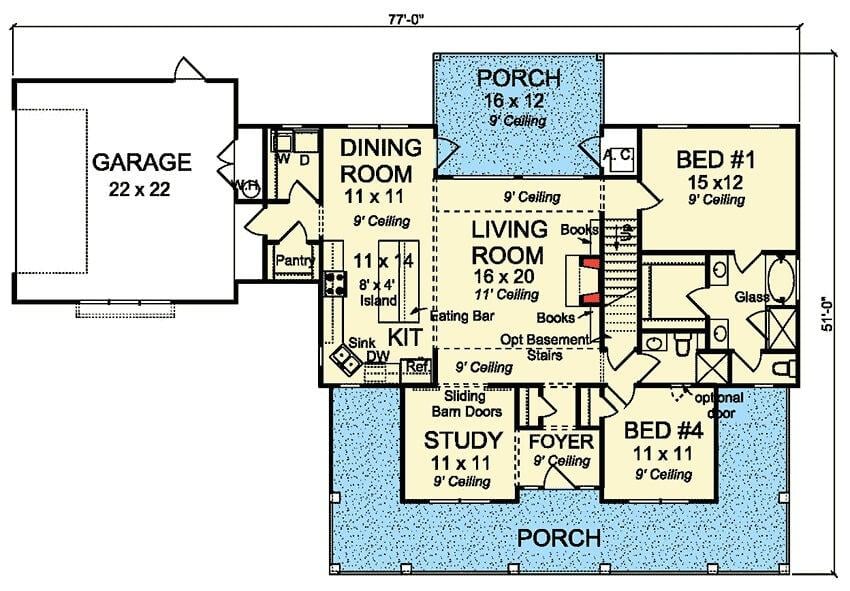
This floor plan centers around a spacious living room flanked by two bedrooms, seamlessly combining functionality with openness. The kitchen features a practical island and an adjacent dining room, perfect for gatherings. A cozy study with sliding barn doors offers a quiet retreat, adding to the farmhouse’s charm.
Upstairs Floor Plan Highlighting a Bonus Room Option for Extra Space
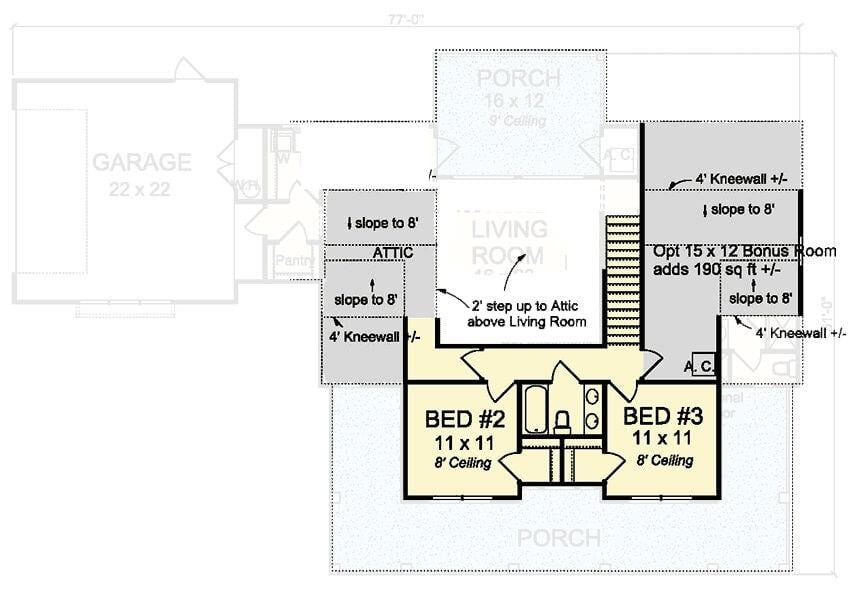
This second-floor layout features two neatly arranged bedrooms, each with its own unique charm and functionality. An optional bonus room offers additional square footage, ideal for a playroom or home office. The attic space is accessible with a convenient step-up, maximizing storage and usability.
Source: Architectural Designs – Plan 52285WM
Farmhouse Entryway: A Warm Welcome with a Black Bench and Gallery Wall
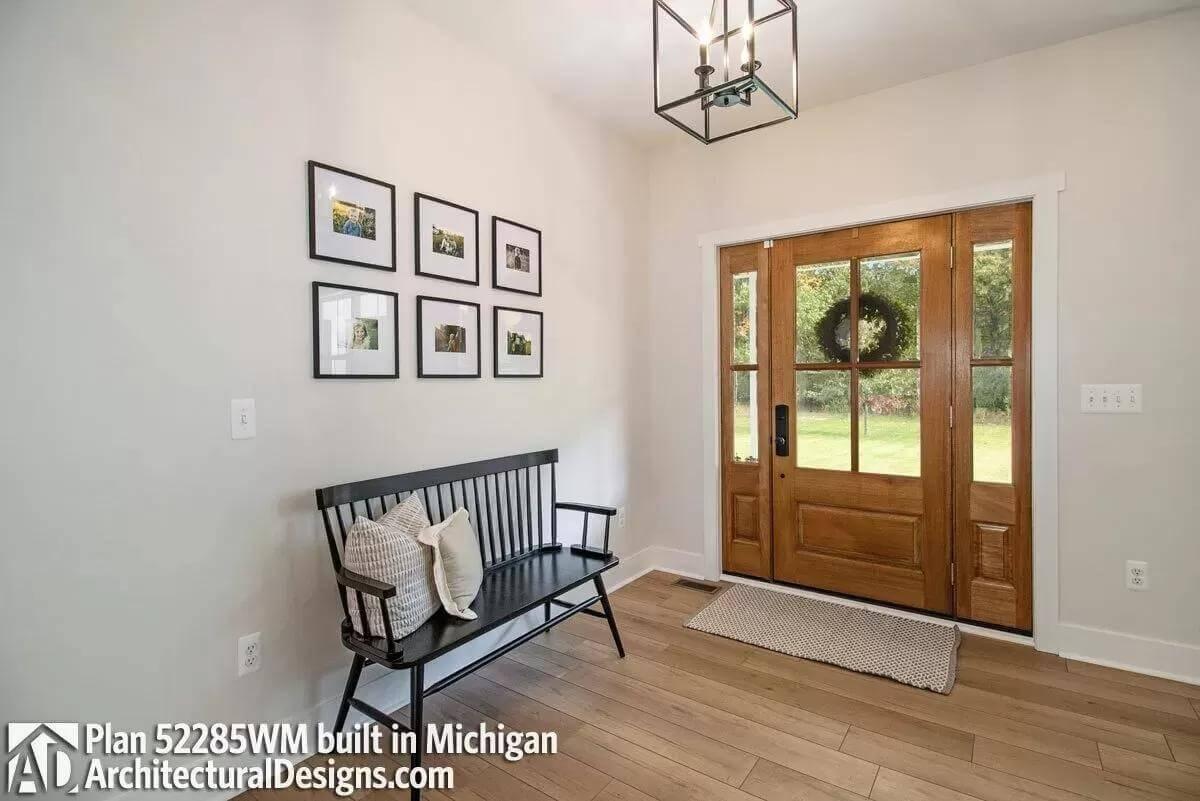
The entryway of this farmhouse exudes warmth, featuring a natural wood door that invites you in. A simple black bench, adorned with cozy pillows, offers a spot to pause. Above, a neatly arranged gallery wall adds a personal touch, while a modern pendant light enhances the space with soft illumination.
A Living Room with a Soothing Palette and a Striking Shiplap Fireplace
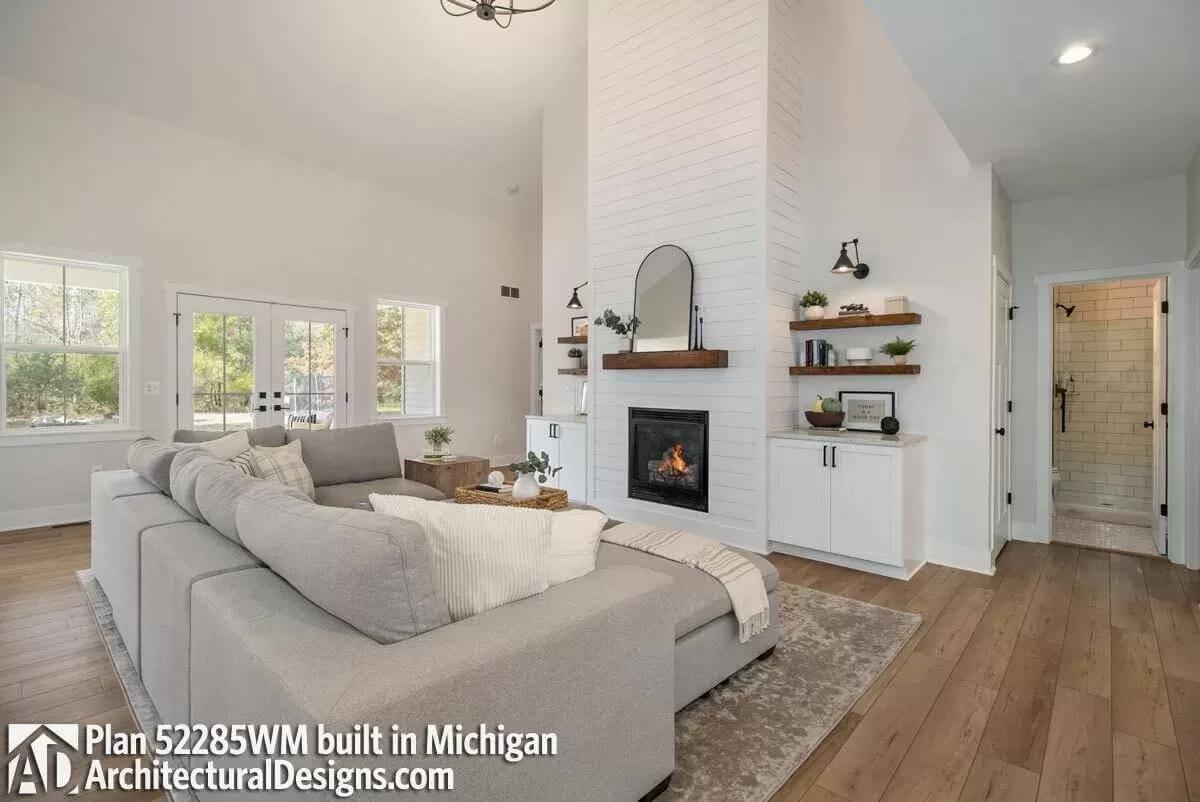
This living room harmonizes comfort with style, featuring a sectional sofa in soft gray tones that invites relaxation. The shiplap fireplace, with a minimalist mantel, serves as a focal point, complemented by floating shelves that add subtle display space.
Large windows let in ample light, creating an open yet intimate setting that feels both modern and timeless.
Open-Concept Living Room with Light Wood Floors and Inviting Kitchen
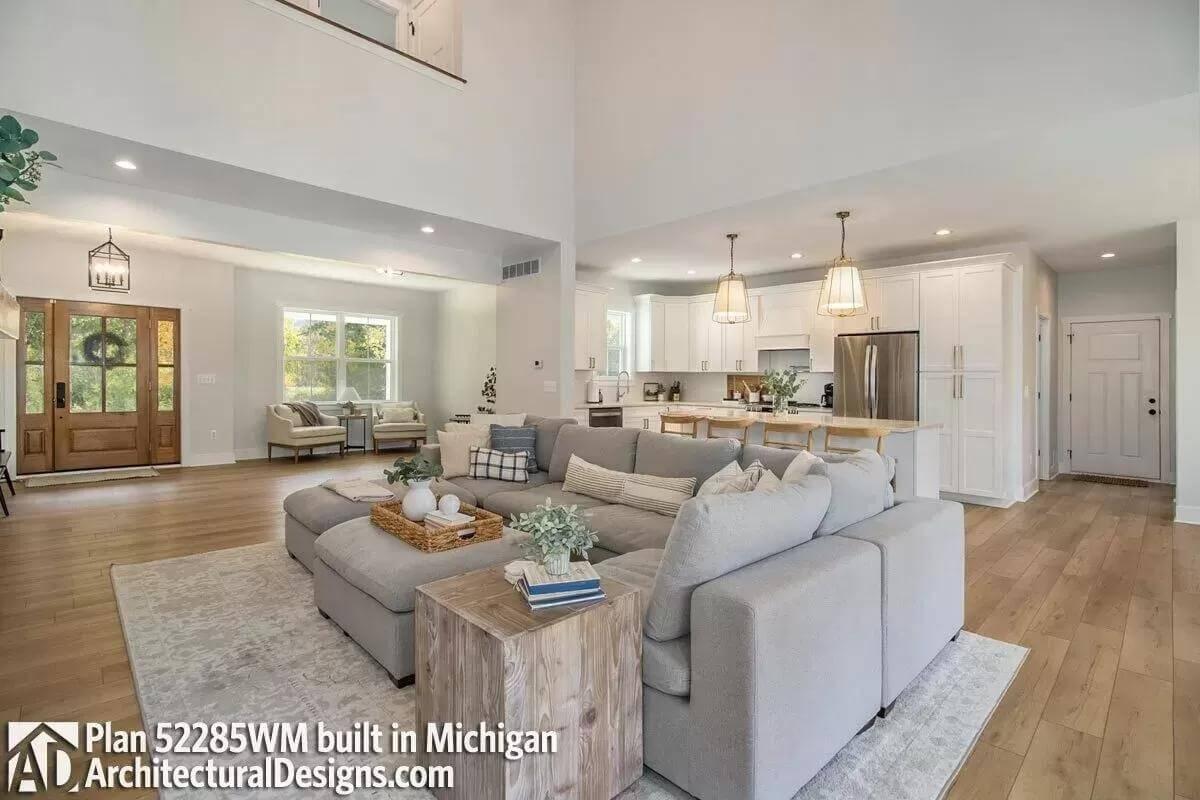
This airy open-concept space blends a spacious living room with a modern kitchen, creating an ideal area for family gatherings. Light wood floors and neutral colors provide a warm foundation, highlighted by a cozy sectional and textured rug.
Overhead, pendant lights cast a gentle glow on the kitchen island, adding a touch of elegance and functionality.
Farmhouse Kitchen with Clean Lines and Functional Island
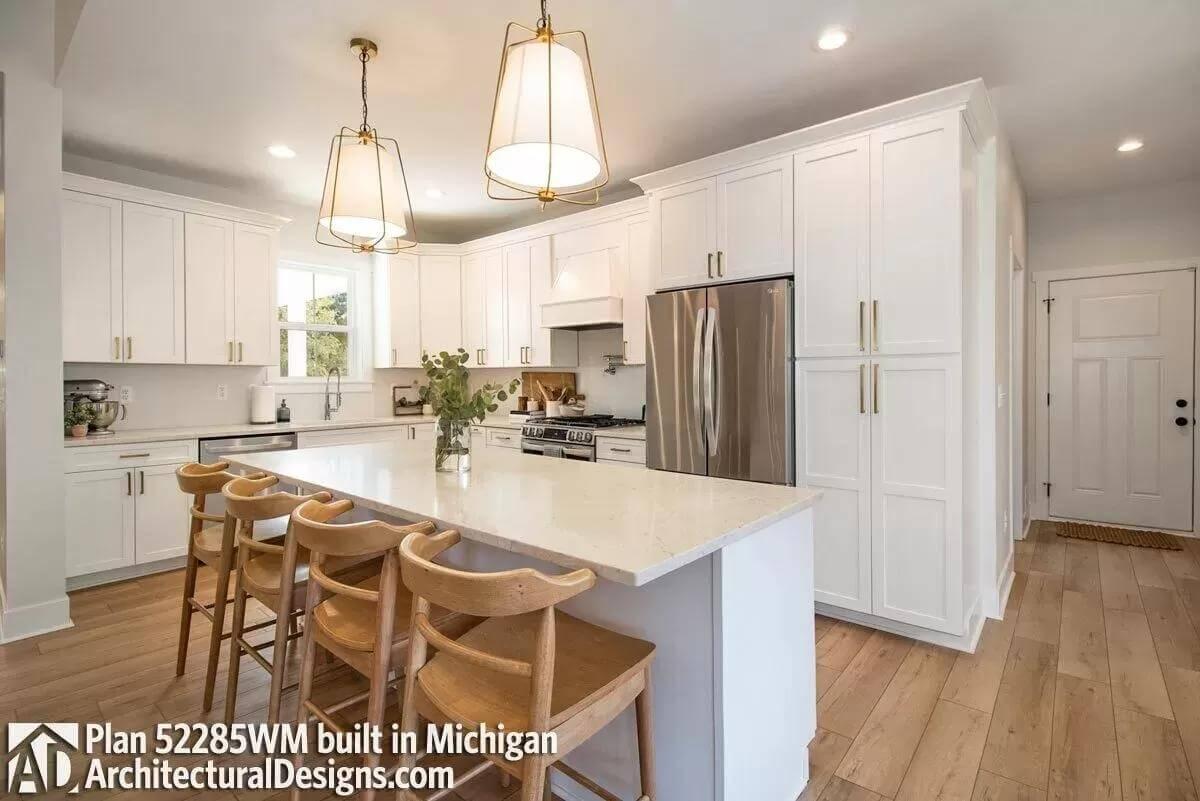
In this farmhouse kitchen, crisp white cabinetry and brass hardware create a sleek yet warm atmosphere. The large island offers ample space for meal prep and casual dining, complemented by stylish wooden barstools. Overhead, pendant lights with a classic design illuminate the space, adding both charm and practicality.
Efficient Farmhouse Kitchen with a Contemporary Spin and Brass Accents
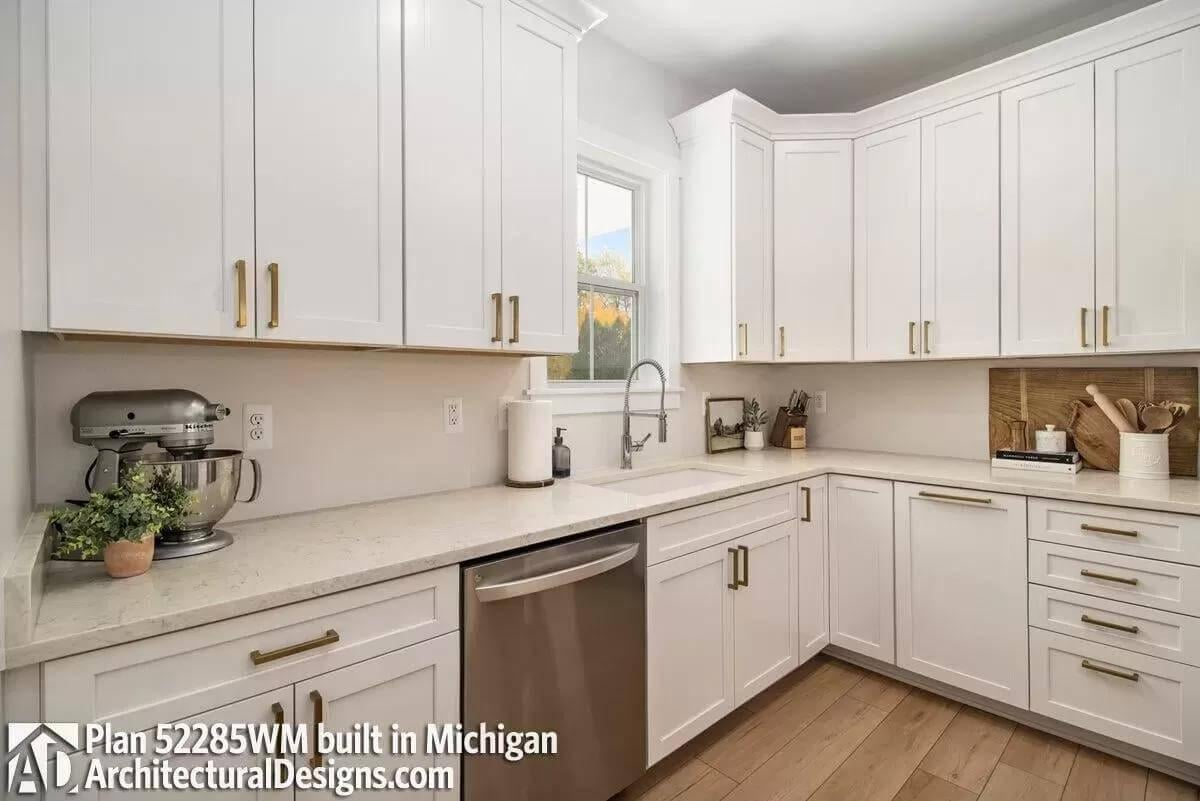
This farmhouse kitchen exudes a fresh, clean look with its crisp white cabinetry and sleek brass hardware. The neutral countertops offer plenty of prep space, while the stainless steel appliances add a contemporary touch. A pop of greenery and natural wood utensils subtly invite warmth and texture to the bright, functional space.
Dining Room with Rustic Table and Striking Chandelier
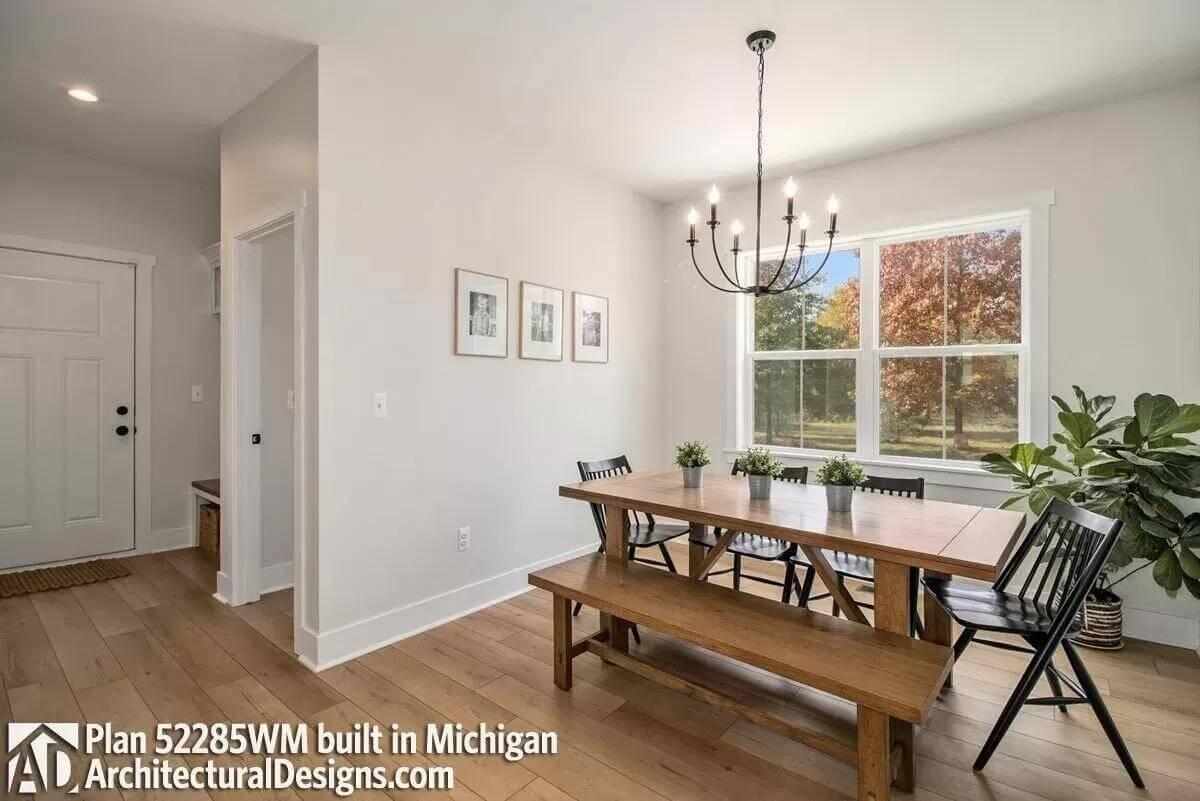
This dining room features a sturdy farmhouse table paired with a sleek black bench and chairs, exuding simple elegance. A large window bathes the space in natural light, bringing out the warmth of the wood floors. The understated black chandelier above adds a touch of refinement, balancing rustic charm with modern style.
Simple Beauty in the Bedroom with Light Wood Details
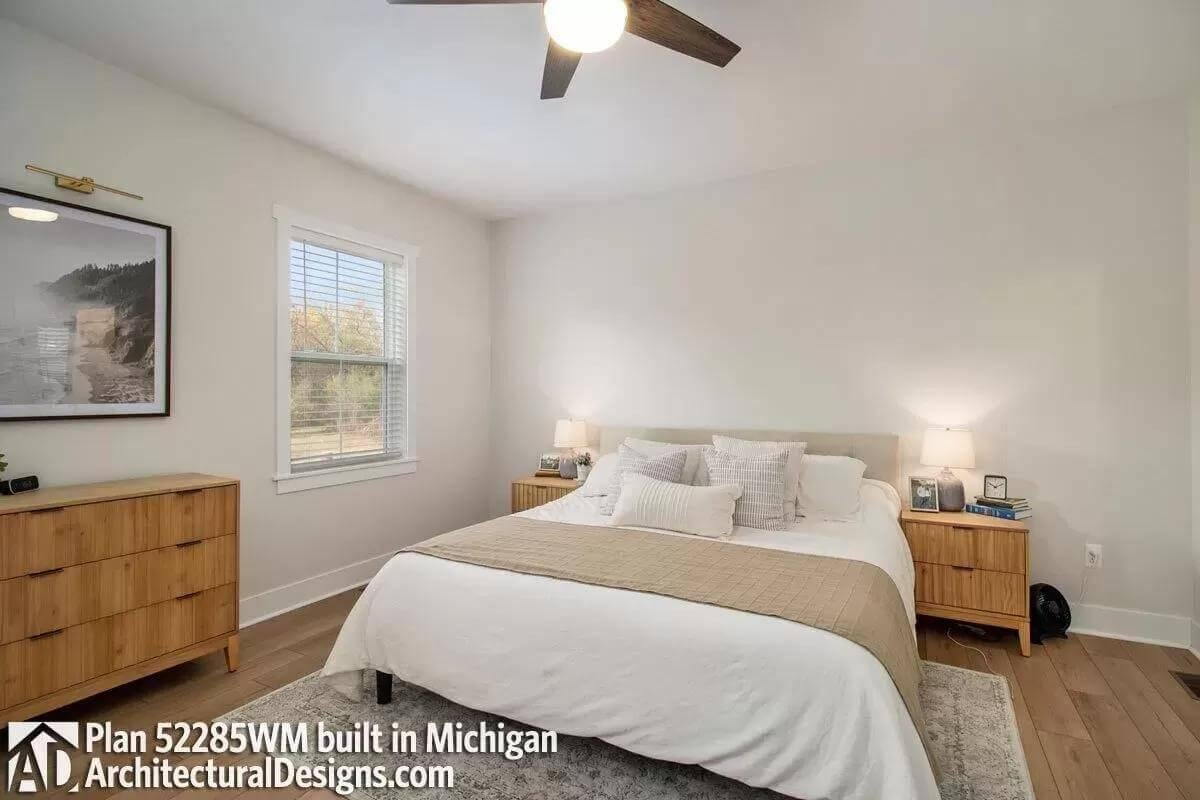
This bedroom exudes calm with its minimalist decor, featuring a plush bed adorned with neutral pillows and a quilted throw. Light wood furniture, including bedside tables and a sleek dresser, adds warmth and texture to the space.
A ceiling fan and soft lighting create an atmosphere perfect for relaxation, while a framed coastal photograph lends a hint of nature-inspired tranquility.
Bathroom Refresh with Warm Wood Vanities and Contemporary Black Fixtures
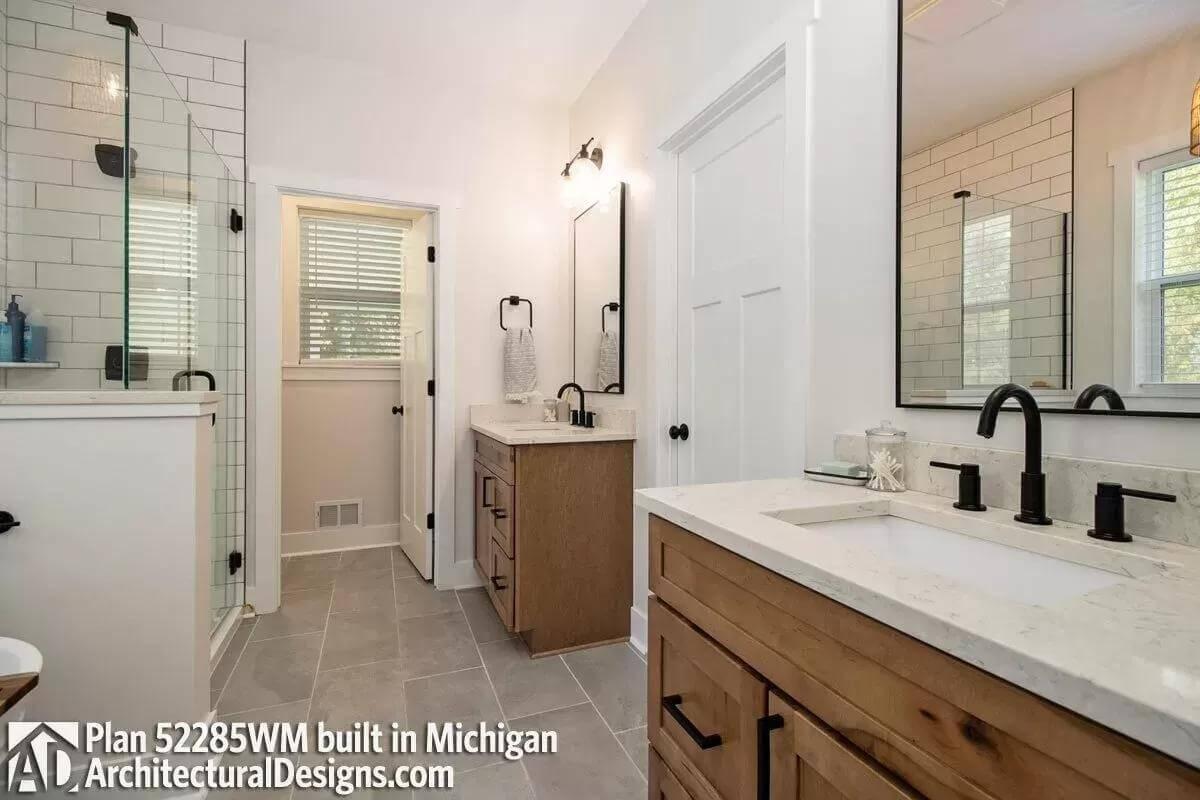
This bathroom strikes a balance between warmth and modernity with its sleek black fixtures against light wood vanities. The large mirrors and simple lighting amplify the space, while the glass-enclosed shower with subway tiles adds a clean, contemporary touch.
Bedroom with Exercise Nook and Light Wood Accent Flooring
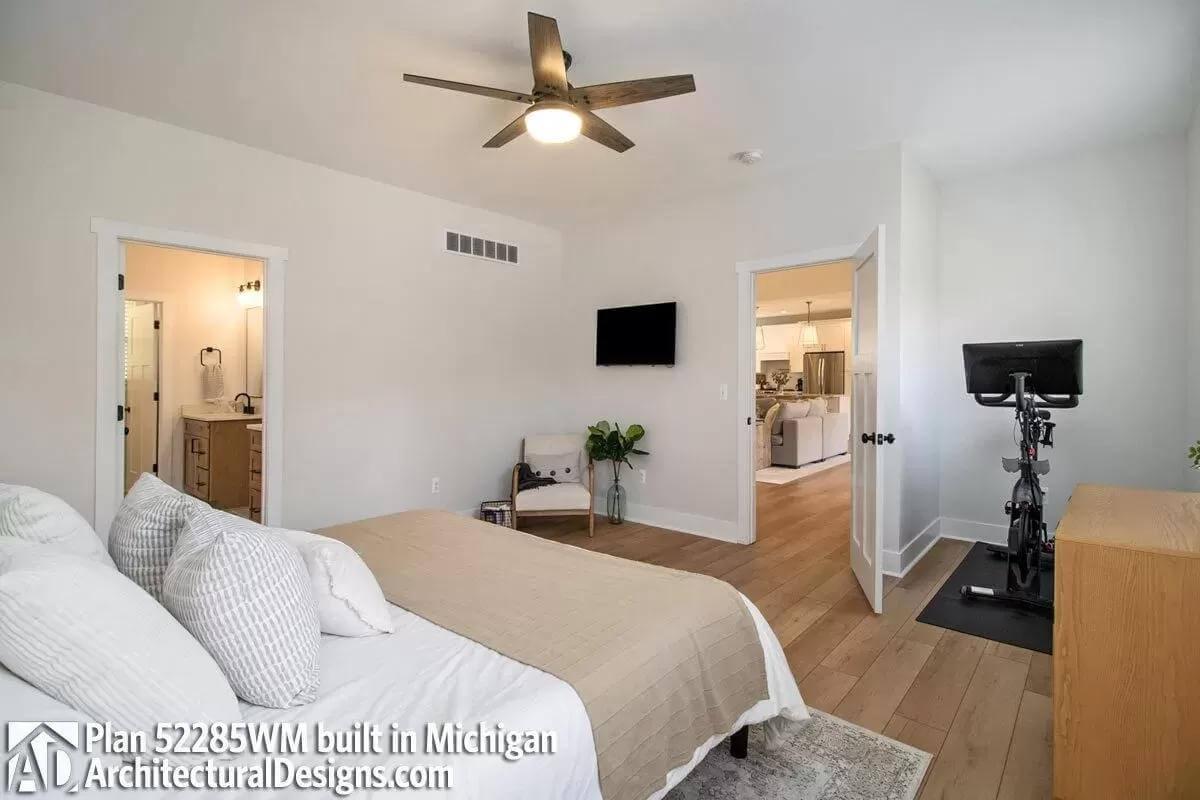
This bedroom seamlessly integrates function and relaxation, featuring a dedicated exercise area with sleek equipment. Light wood flooring provides a warm contrast to the neutral walls, creating a calm atmosphere. A minimalist chair and greenery add subtle decor touches, while the adjoining bathroom adds convenience.
Home Office with a Leather Sofa and Rustic Desk—A Perfect Work Retreat
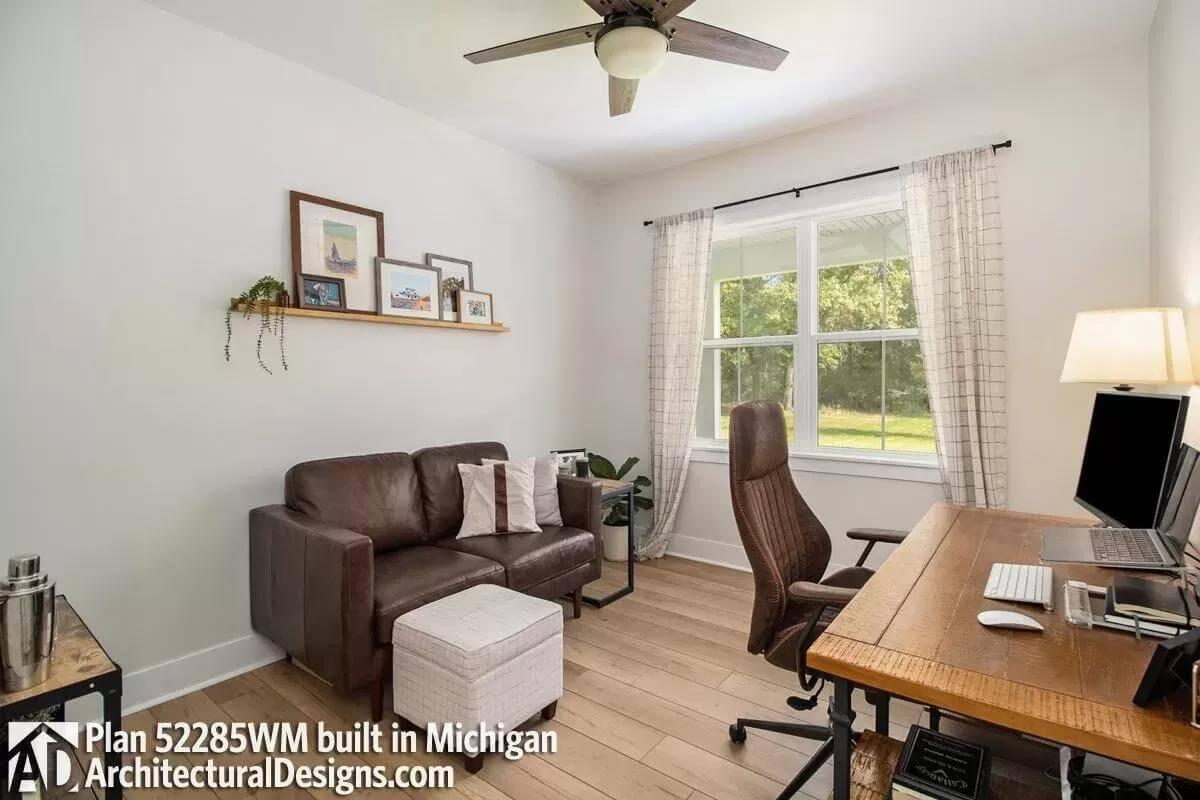
This home office blends functionality with style, featuring a comfortable leather sofa for informal meetings or reading breaks. A rustic wooden desk provides ample workspace, complemented by a modern office chair for long hours at the computer.
The room is brightened by large windows and decorated with a minimalistic shelf displaying artwork, adding a personal touch.
Thoughtful Kids’ Room with a Playful House-shaped Bed
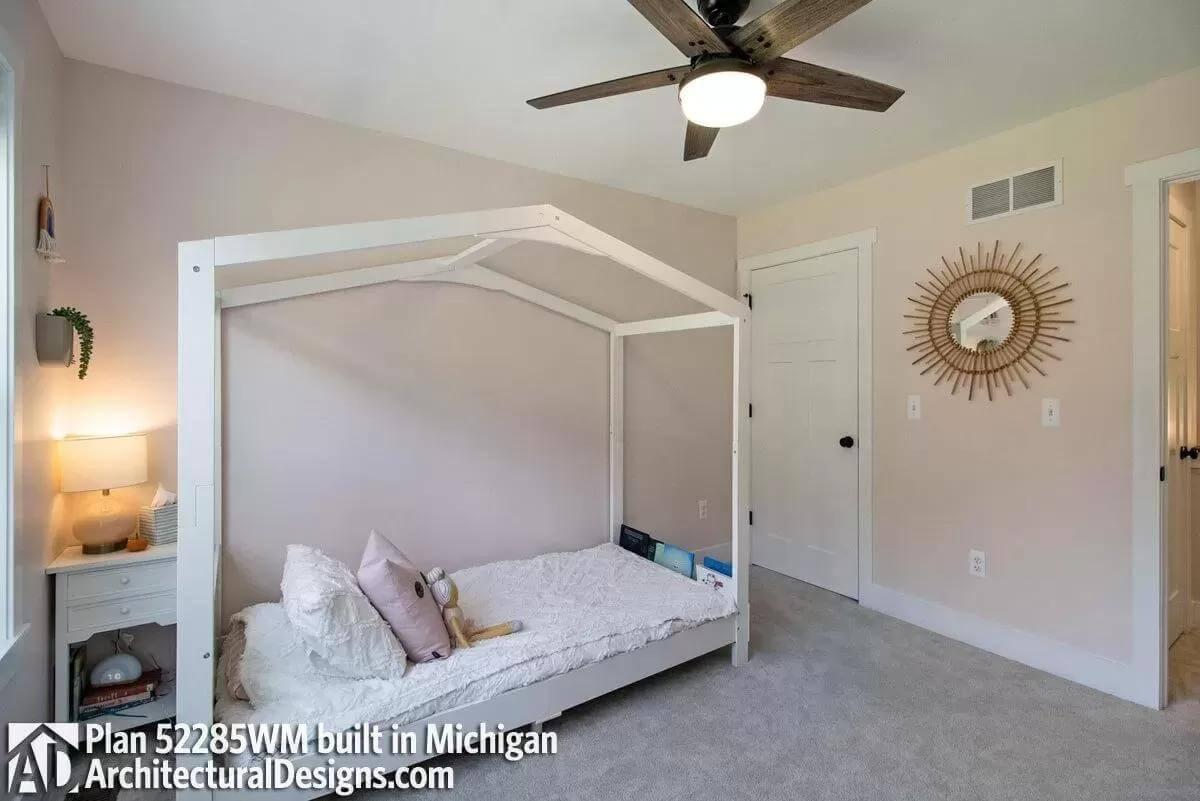
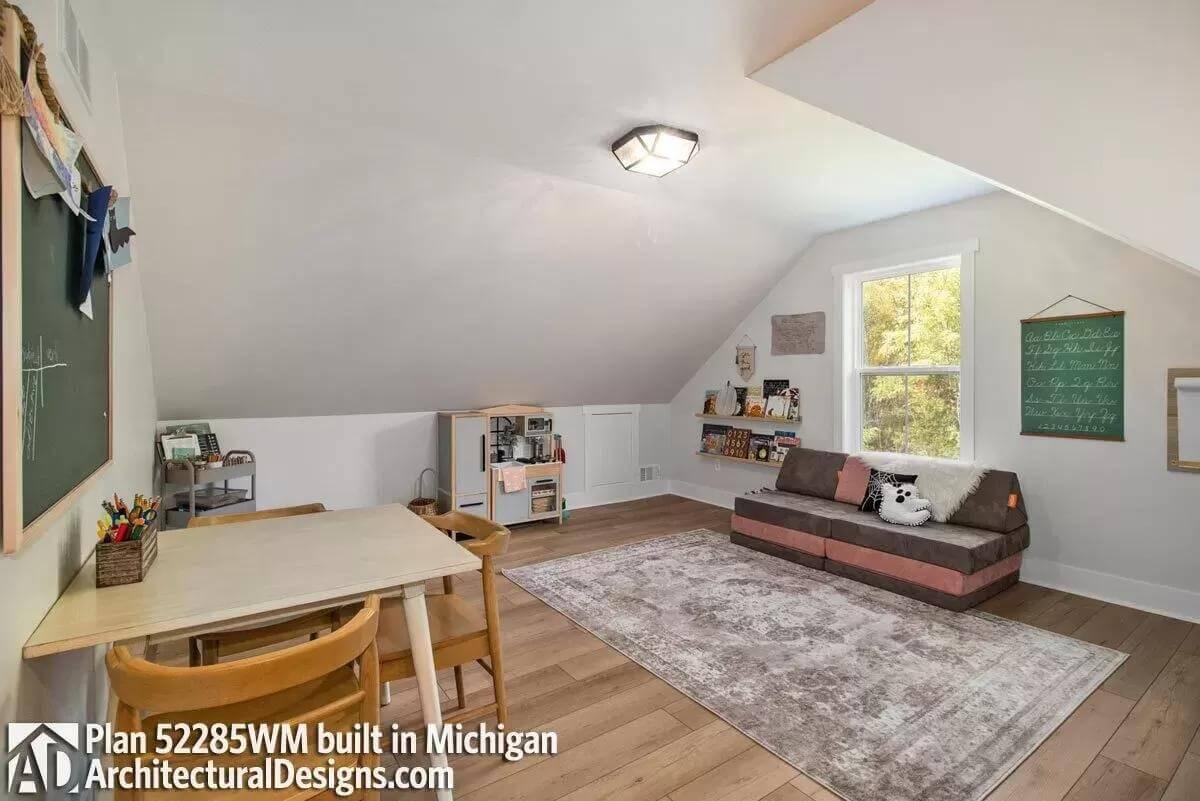
This versatile loft space transforms into a child’s paradise, combining function and fun with a sleek craft table and playful seating area.
The sloped ceiling adds a cozy touch, while large windows flood the room with natural light, perfect for creative activities. Soft pastel accents and a textured rug complete the charming, relaxed setting.
Notice the Vaulted Wood Ceiling on This Relaxing Outdoor Patio
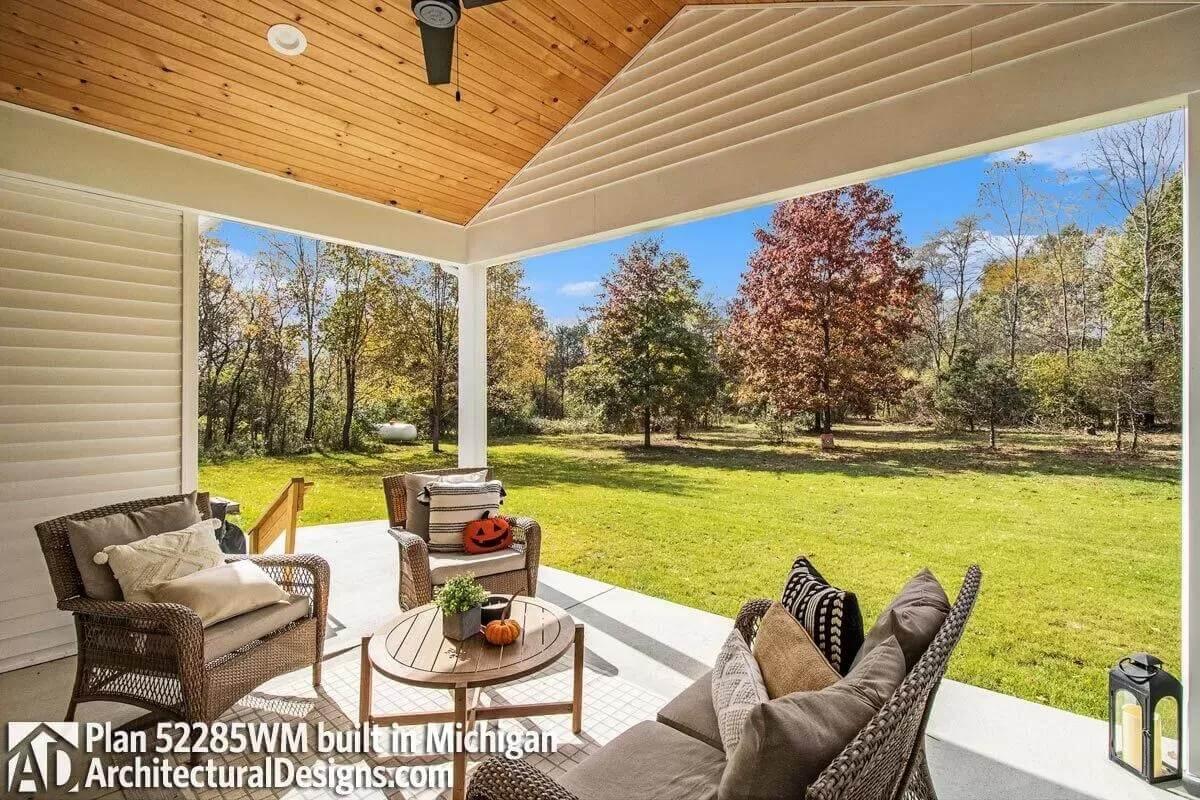
This inviting patio features a vaulted wood ceiling that adds warmth and architectural interest, making it a perfect spot to unwind. Comfortable wicker seating with plush cushions provides a cozy setting, while the view of autumn trees enhances the serene atmosphere.
Spacious Backyard Patio with Overhead Cover for Year-Round Enjoyment
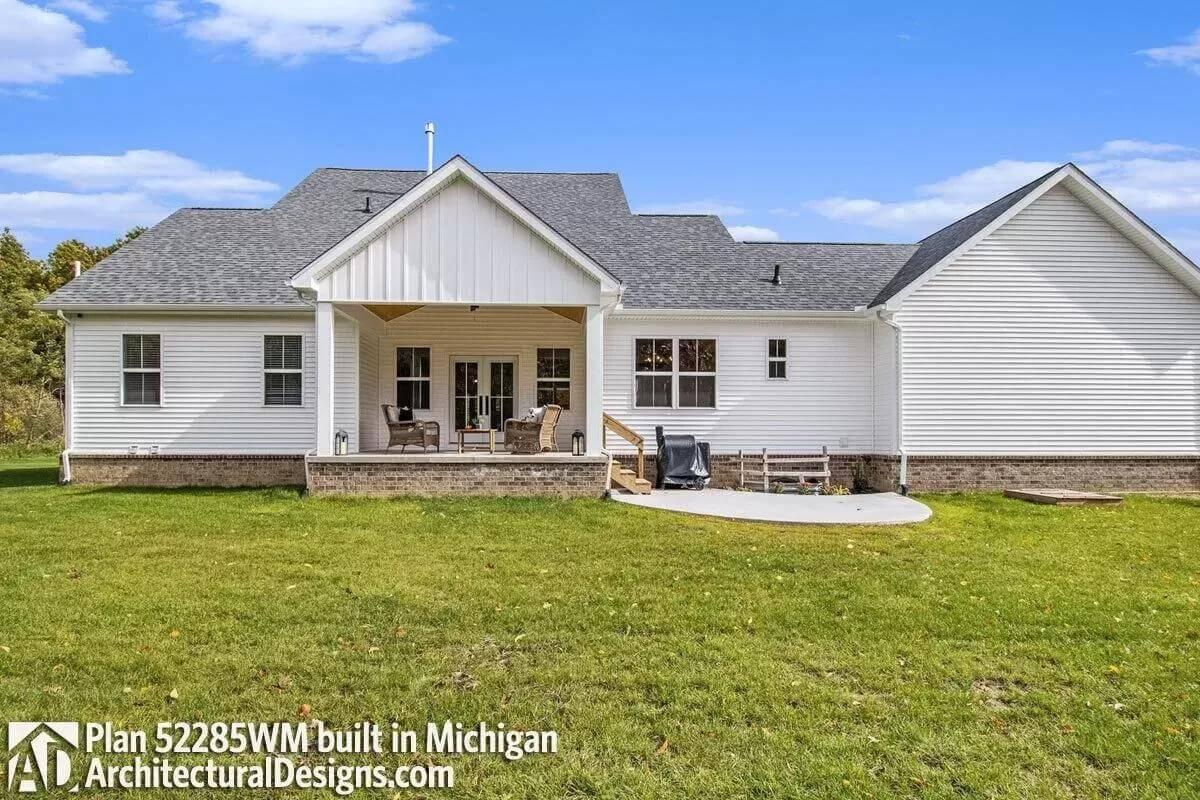
This farmhouse features a generous backyard patio, complete with a covered section perfect for all-weather relaxation. The clean white siding and brick foundation add a traditional touch, while the expansive lawn offers plenty of room for outdoor activities.
Explore the Expansive Backyard of This Idyllic Farmhouse
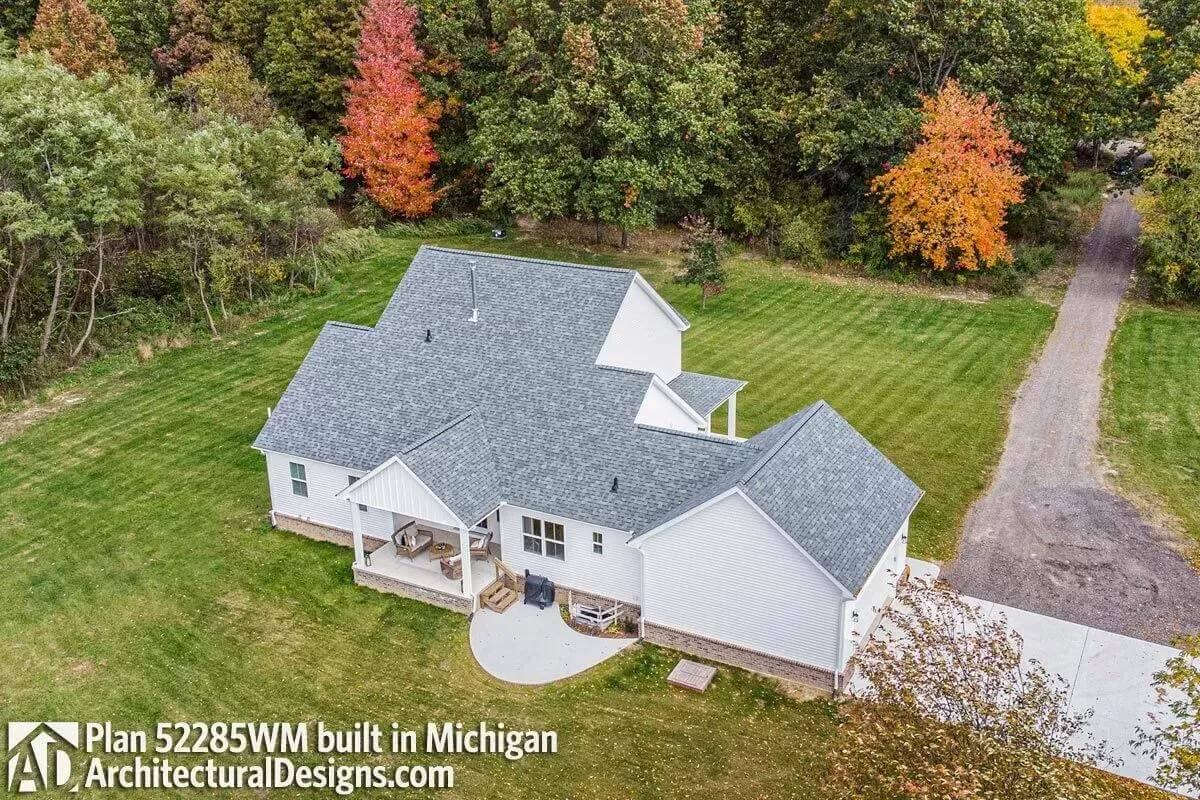
Set against a backdrop of autumn foliage, this farmhouse features a sprawling lawn perfect for outdoor activities. The classic gabled roof and clean white siding complement the lush surroundings, enhancing the home’s timeless appeal.
A cozy patio area at the back offers a serene spot to enjoy nature’s beauty and unwind with family and friends.
Source: Architectural Designs – Plan 52285WM






