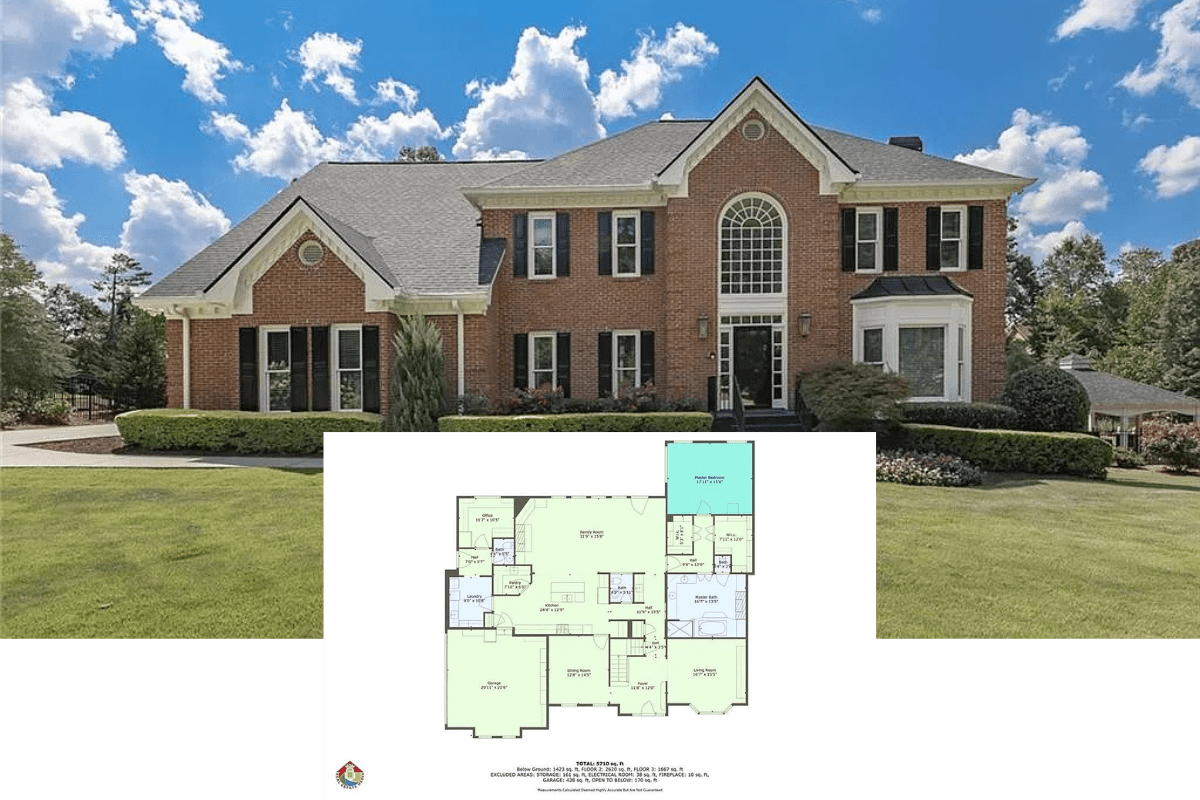Welcome to this exquisite Craftsman-style home, offering 3,135 sq. ft. of beautifully designed living space. Featuring five spacious bedrooms, three well-appointed bathrooms, and a versatile two-story layout, this home is perfect for both family living and entertaining. Enjoy the outdoors on the inviting wraparound porch, or take advantage of the practical mudroom and large, bright living areas. With generous windows that flood the home with natural light, this residence blends rustic charm with design elements, and the three-car garage adds to its appeal.
Check Out This Classic Craftsman Charm with an Inviting Wraparound Porch

This home embodies the classic Craftsman style, reflected in its use of rich wood accents, crisp white siding, and thoughtfully crafted interior spaces. From its inviting facade to the smart separation of living areas and sleeping quarters, this design is both functional and aesthetically pleasing—ideal for those who appreciate the balance between openness and retreats.
Explore the Practical Charm of This Craftsman Main Floor Layout
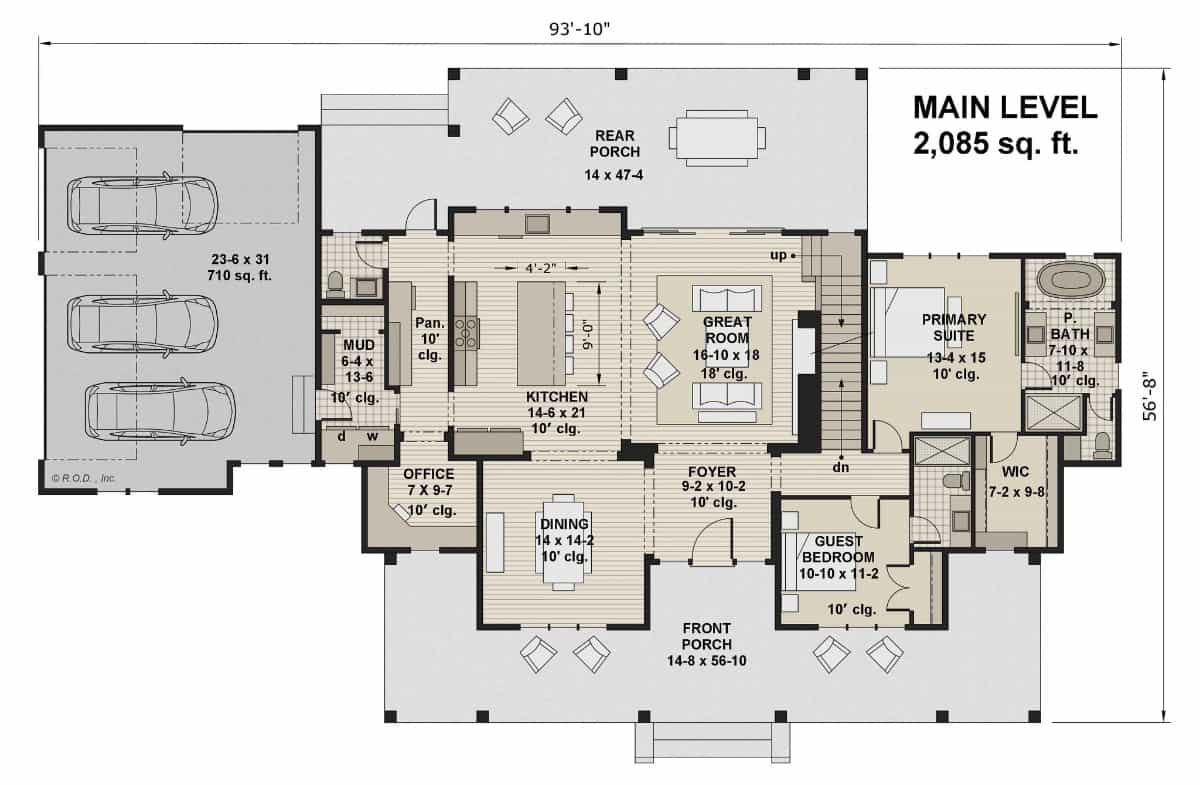
This floor plan showcases the thoughtful layout typical of Craftsman design, with a spacious great room serving as the central hub of the home. Adjacent to the kitchen, the dining room invites family gatherings, while the mudroom offers convenient access to the three-car garage. The primary suite, complete with an ensuite bath and walk-in closet, ensures a harmonious blend of privacy and functionality.
Source: Royal Oaks Design – Plan CL-23-017-PDF
Discover the Upper Level with Space for Everyone
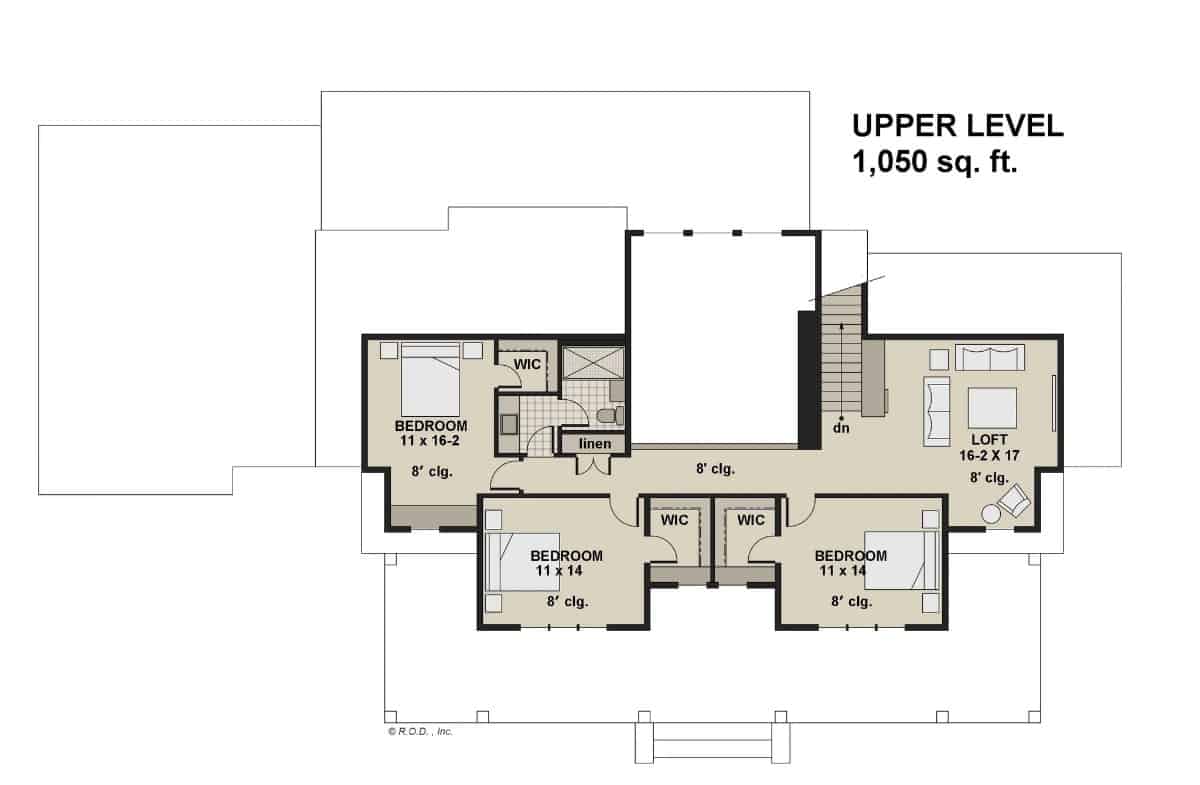
Explore the upper level, offering a blend of privacy and shared space with three well-sized bedrooms, each boasting a walk-in closet. The thoughtfully designed loft area provides a retreat or versatile play space, demonstrating the clever use of every inch of space. Convenient access to bathrooms ensures functionality and comfort in this thoughtfully crafted floor plan.
Source: Royal Oaks Design – Plan CL-23-017-PDF
Wow, Look at That Roofline on This Craftsman Home
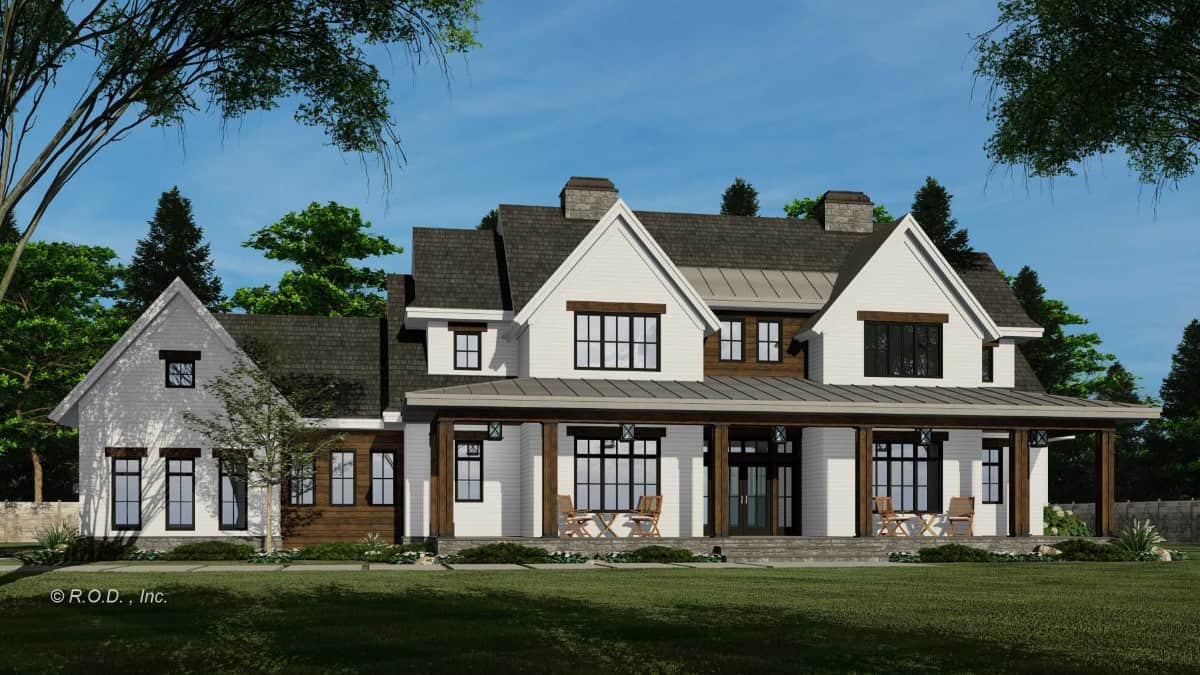
This home beautifully marries design with classic Craftsman elements, highlighted by its striking roofline and expansive windows. The combination of crisp white siding and earthy wood accents creates a compelling facade, adding a touch of warmth and sophistication. A spacious porch stretches across the front, providing the perfect setting for enjoying scenic views and relaxed summer evenings.
Experience the Stunning Backyard Escape With a Classic Craftsman Facade
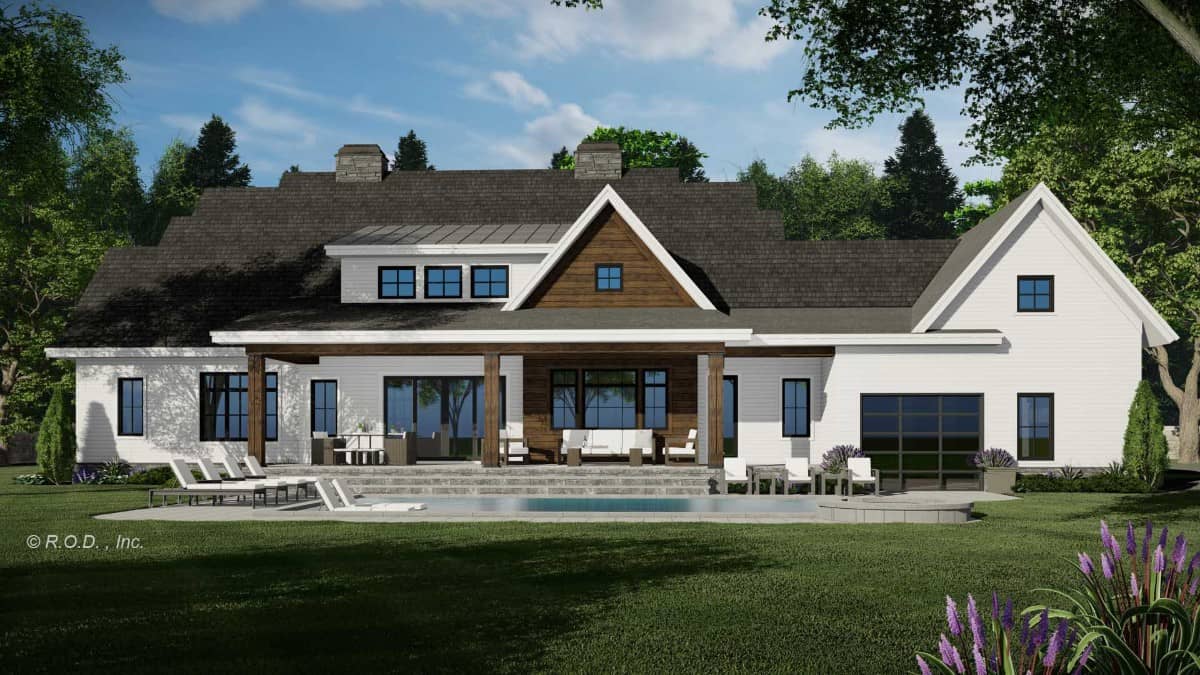
This Craftsman home beautifully combines traditional elements with a twist, highlighted by clean white siding and rich wood accents. The expansive back patio seamlessly transitions into a pristine lawn, offering an ideal space for outdoor relaxation. Large windows invite natural light into the home, enhancing the connection between the meticulously crafted indoor and outdoor environments.
Check Out This Sophisticated Living Room with a Striking Geometric Light Fixture
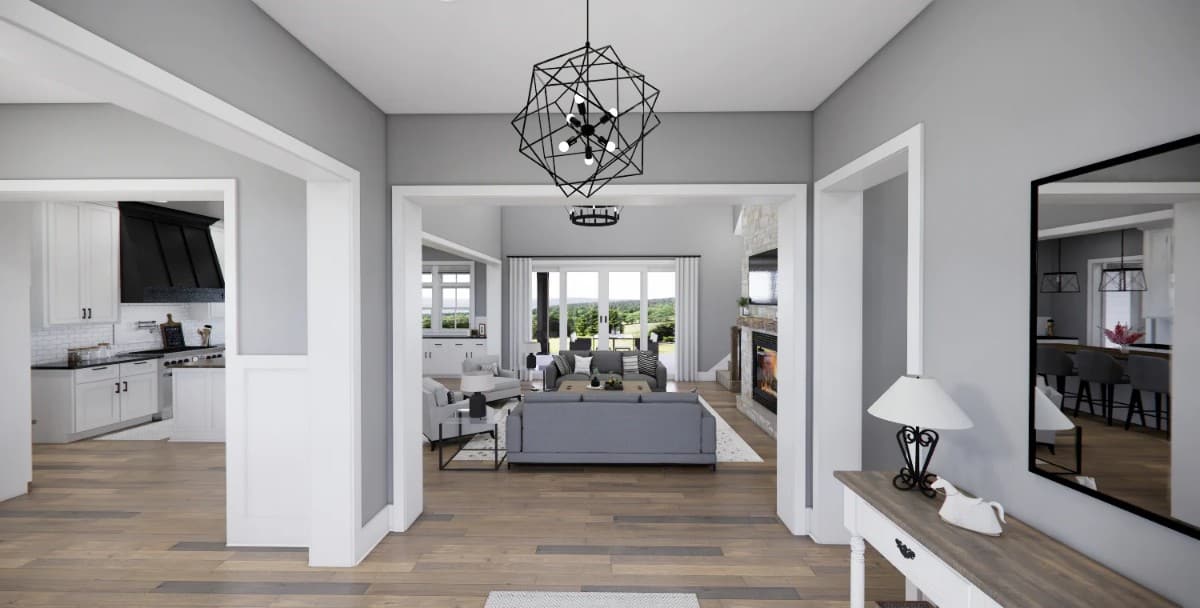
This living room seamlessly blends design with Craftsman influences, highlighted by an eye-catching geometric chandelier. The open layout connects to a welcoming kitchen and dining area, enhancing the sense of space and flow. Warm wood flooring and soft grey walls create an atmosphere complemented by a contemporary fireplace that adds both warmth and character.
Step Inside with a Geometric Light Fixture that Steals the Show
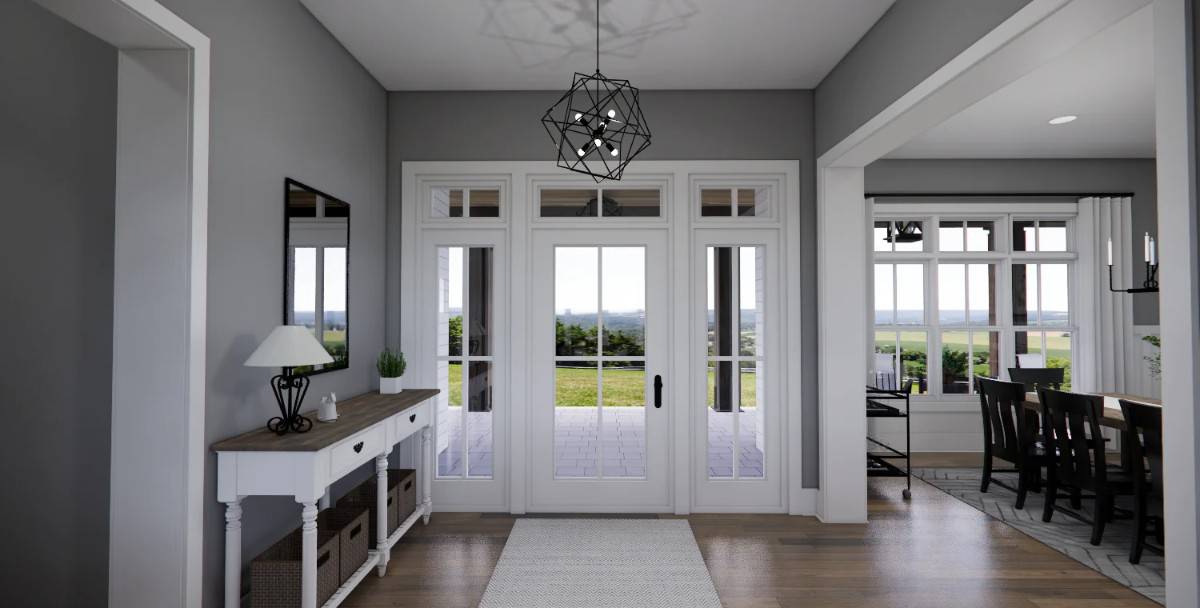
This inviting entryway features a striking geometric chandelier that adds a touch of contemporary flair to the Craftsman design. Large windows and glass doors bathe the space in natural light, connecting the indoors with the scenic views outside. The simple console table and neutral colors create a welcoming and understated appeal, seamlessly leading into the open dining area.
Explore the Charm of Wainscoting in This Craftsman Dining Room
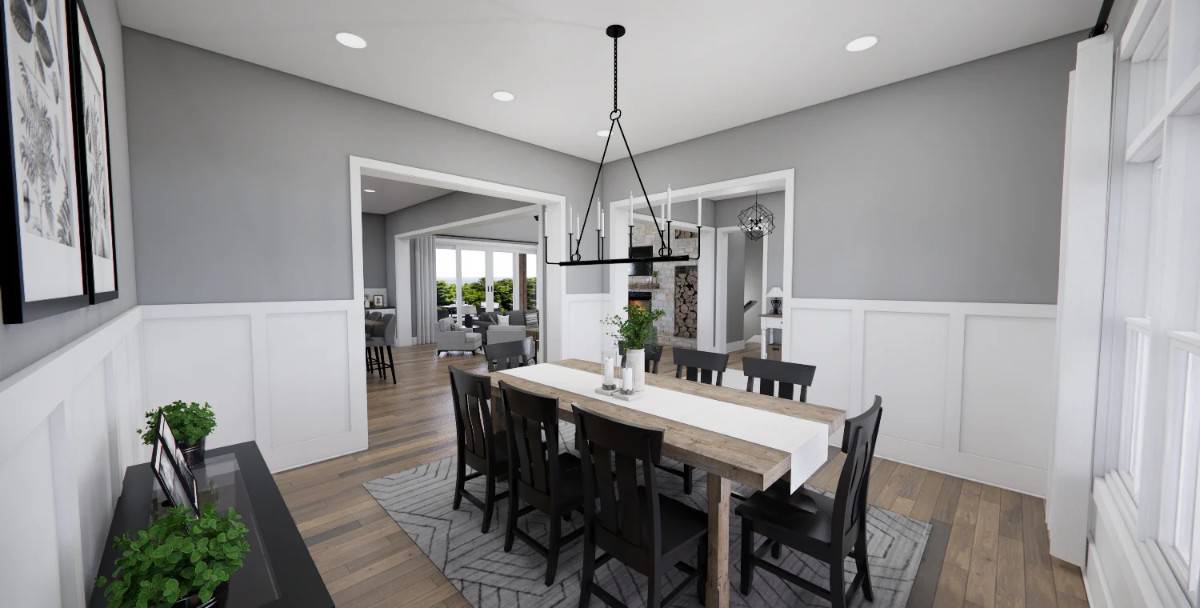
This dining room features classic wainscoting that enhances the Craftsman aesthetic, adding texture and subtle appeal to the space. A rustic wooden table anchors the room, complemented by black chairs that offer a contrast. The open layout seamlessly connects to the living areas, highlighted by large windows that draw in natural light and offer a view of the lush surroundings.
Wow, Look at This Vaulted Ceiling Living Area with a Scenic View
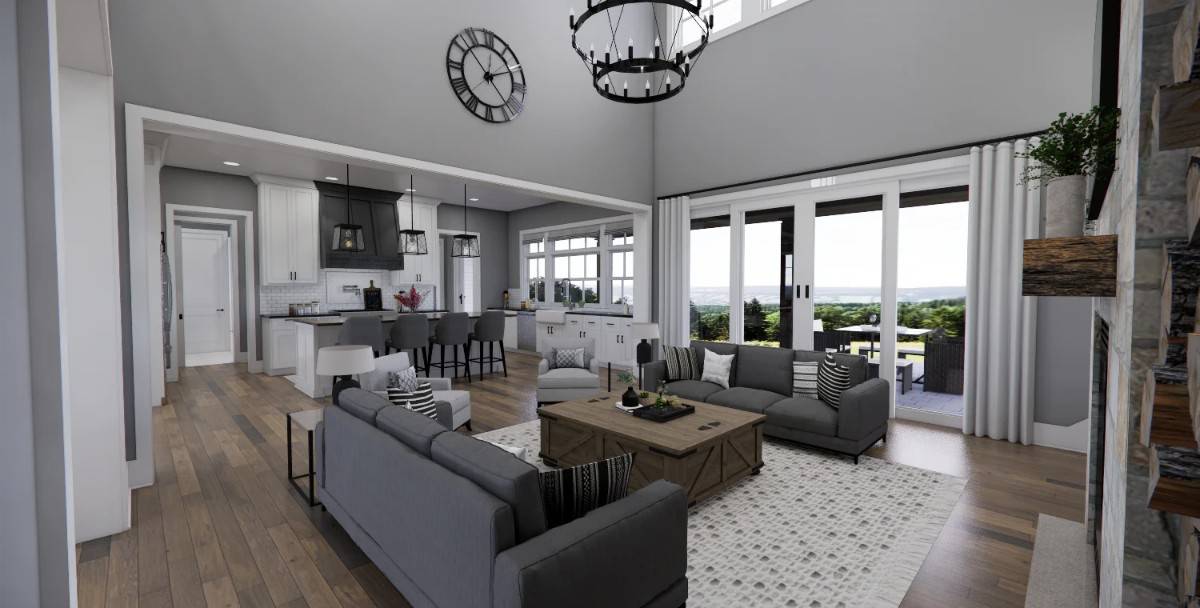
This spacious living area features a dramatic vaulted ceiling that enhances the openness and flow into the kitchen and dining space. The furnishings in muted tones complement the wood flooring, while large windows and glass doors frame a stunning view of the lush landscape outside. A prominent clock and striking light fixture add personality to the Craftsman-style interior.
Walk Into This Chic Kitchen with Bold Pendant Lights and a Hood
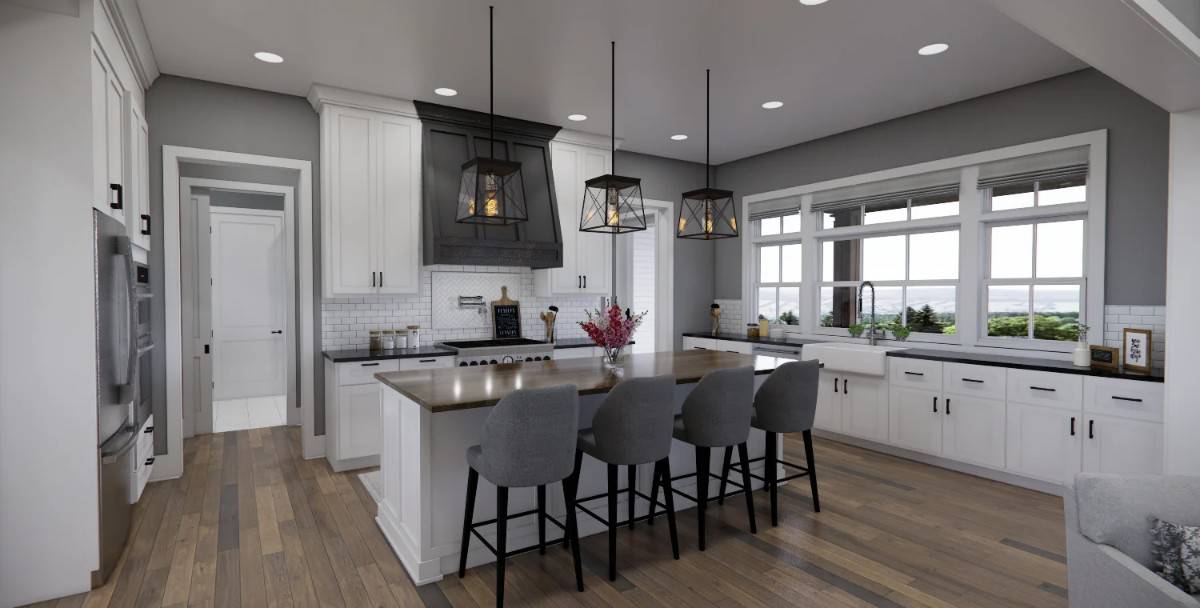
This kitchen blends aesthetics with craftsman charm, thanks to its striking geometric pendant lights and a black hood that stands out against the white cabinetry. The island offers ample seating and a perfect spot for casual gatherings, while the large windows infuse the space with natural light and provide views of the lush landscape. Warm wood flooring ties everything together, adding a touch of warmth to the contemporary design.
Explore the Mudroom with Crisp White Cabinetry and Functional Built-In Storage
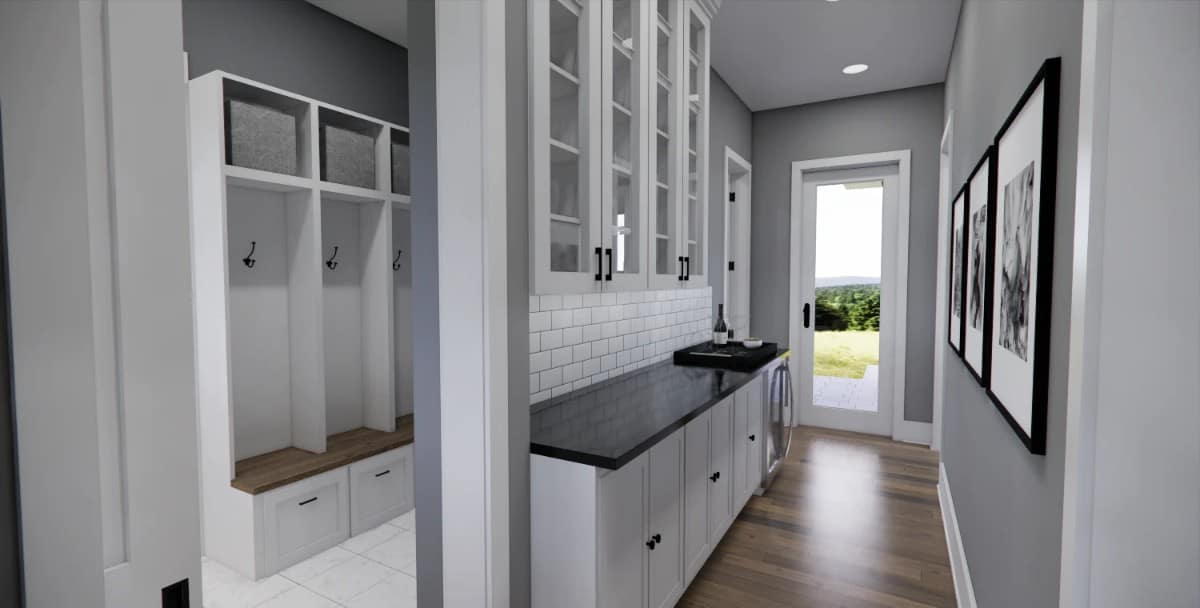
This mudroom features white cabinetry that maximizes storage and functionality. The built-in storage cubes and hooks make organizing outerwear a breeze, while the dark countertop contrasts with the light ambiance. Large glass doors offer a seamless transition to the outdoors, enhancing the space’s practicality and inviting natural light.
Appreciate the Clever Workspace Nook with Smart Shelving
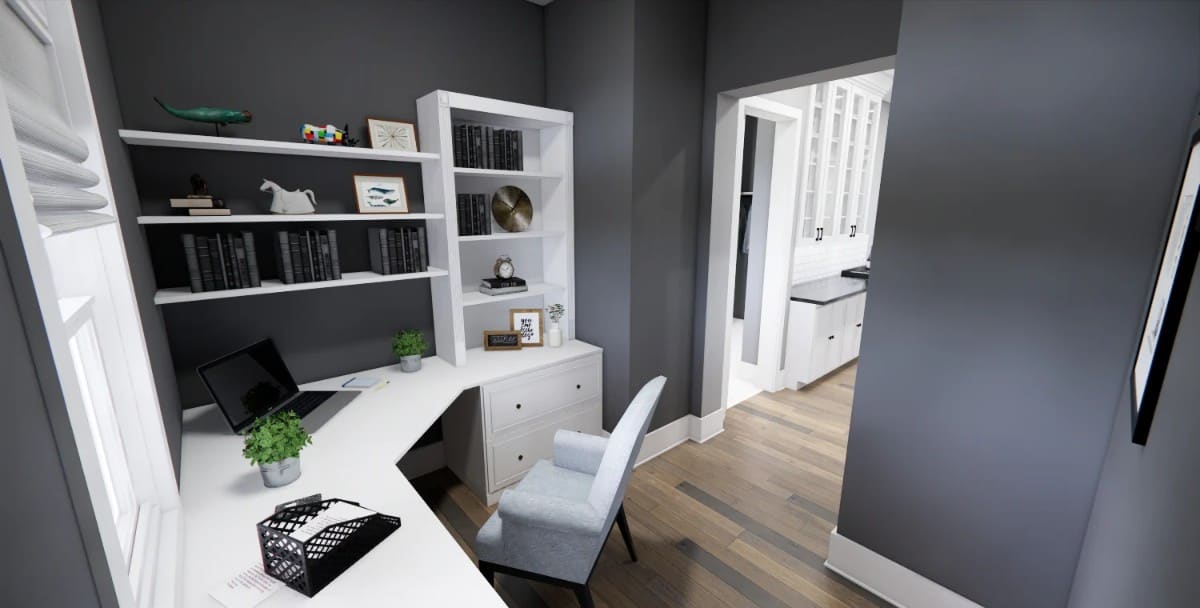
This efficient workspace features white shelving that maximizes storage while maintaining a clean look. The built-in desk offers ample room for productivity, complemented by a chair and fresh green accents. A subtle transition to the adjacent room highlights the seamless flow of this Craftsman-inspired home.
Check Out the Smart Storage Solution in This Laundry Room
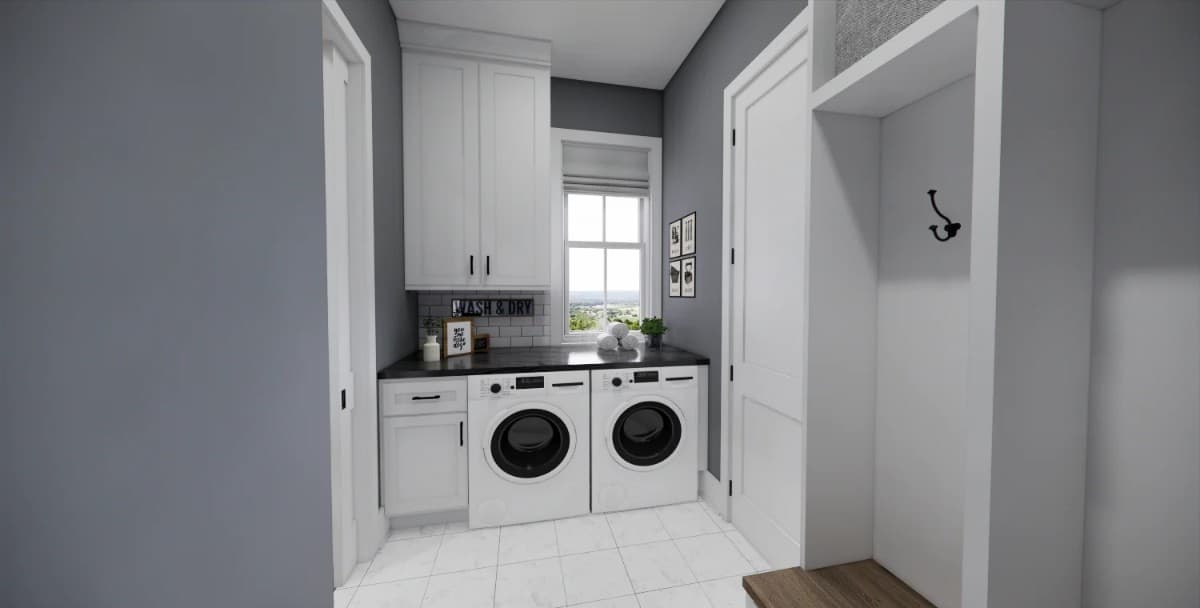
This well-designed laundry room features cabinetry that provides ample space for all your essentials, combining functionality with style. The black countertop offers a striking contrast against the crisp white cabinets and appliances, enhancing the craftsman aesthetic. A central window not only brings in natural light but also offers a pleasant view, making laundry day a bit more enjoyable.
Discover the Subtle Appeal of Wainscoting in This Bedroom
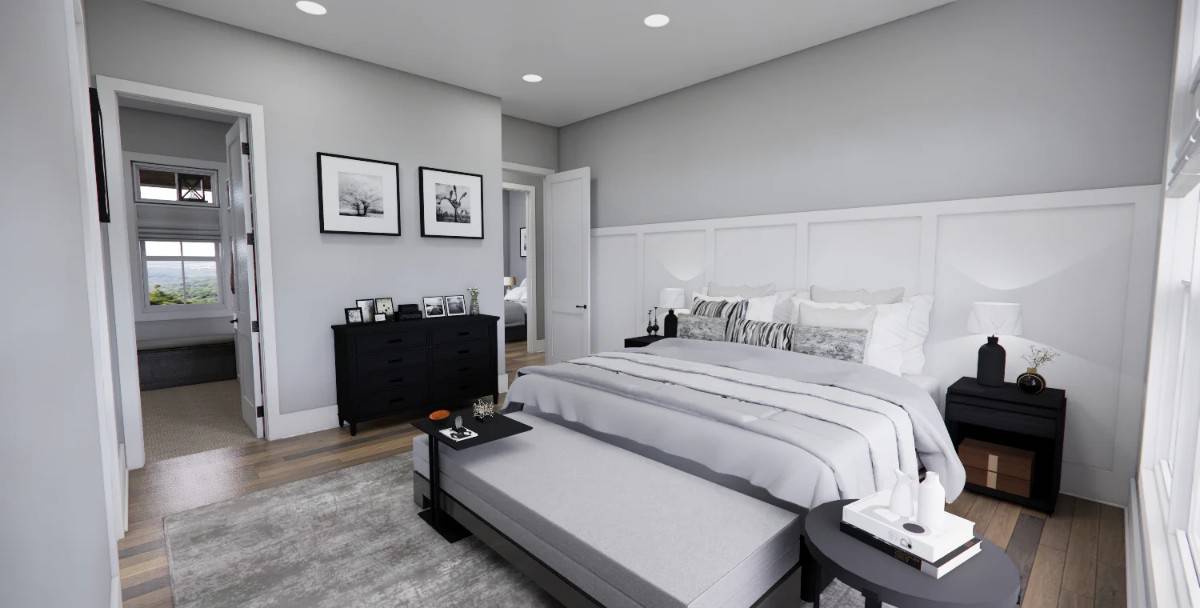
This bedroom exudes calm with its muted grey palette and understated wainscoting detail that adds depth to the walls. A plush bed acts as the central feature, complemented by black furnishings and carefully placed décor. Natural light filters through the window, enhancing the atmosphere and drawing attention to the tasteful use of textures and tones.
Check Out this Smart Closet Design with Storage Solutions
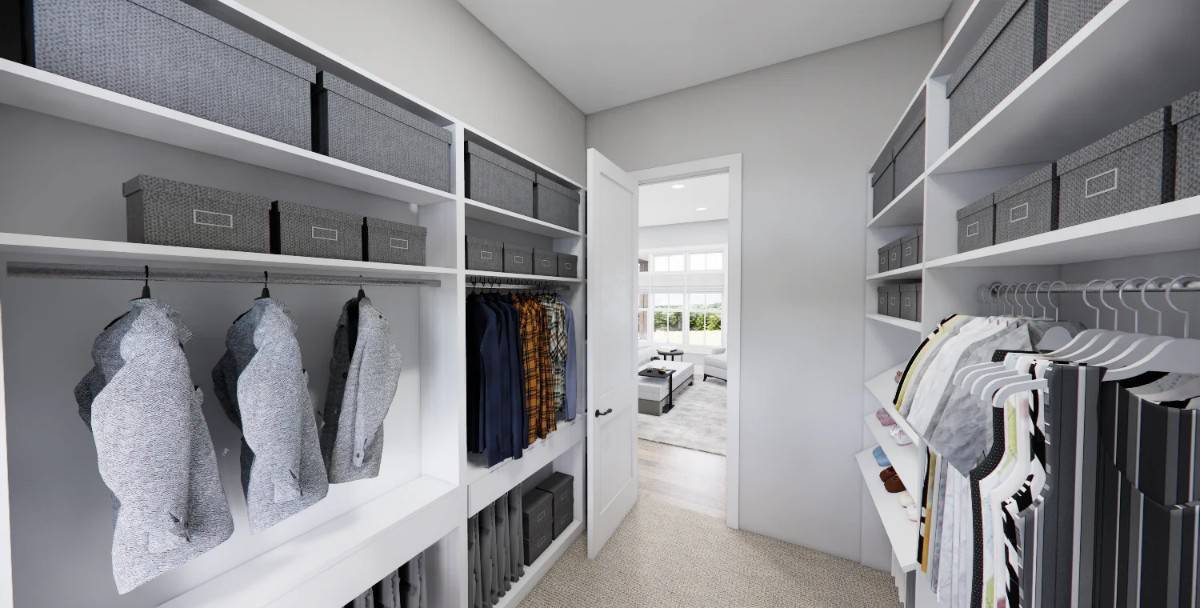
This walk-in closet showcases a functional and organized space with open shelving and hanging rods for a clean look. Gray storage bins on the top shelves add a touch of order and style, while the open doorway offers a glimpse into a bright, airy room beyond. The thoughtful design maximizes space and accessibility, making it easy to find everything you need in a flash.
Discover the Freestanding Tub as a Relaxing Focal Point
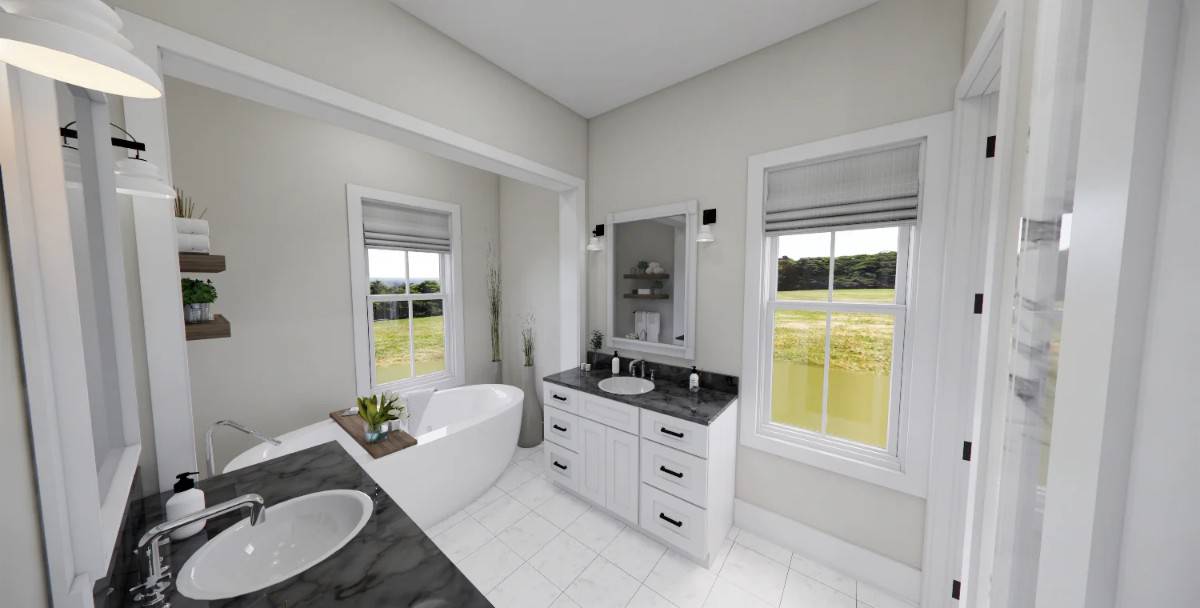
This bathroom combines simplicity with classic touches, highlighted by a stunning freestanding tub positioned for maximum relaxation. The dual sinks with black countertops add a contemporary flair, while wooden shelves offer both storage and style. Large windows frame views of the lush outdoors, enhancing the spa-like atmosphere with natural light.
Notice the Picture-Perfect Views from This Craftsman Bedroom
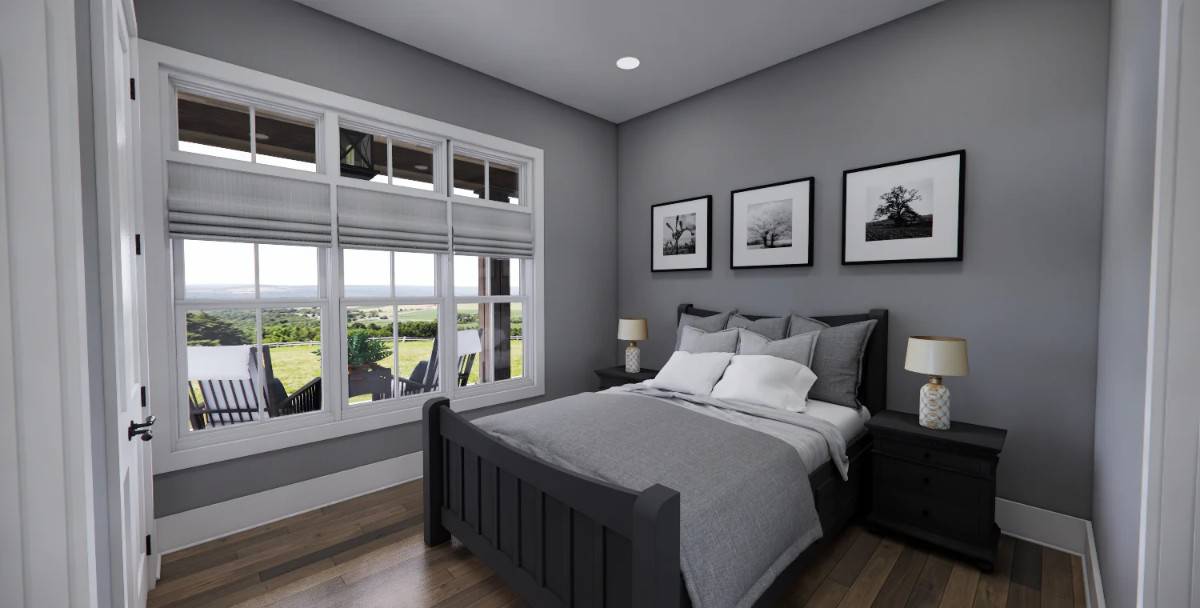
This Craftsman-inspired bedroom offers tranquility with its muted grey palette and minimalist decor. A series of black-and-white art pieces add depth and character to the walls, complementing the dark wood bed frame. The focal point, however, is the large window that frames a breathtaking view of lush greenery, bringing the beauty of the outdoors in.
Look at the Contrasting Countertop in This Gray Craftsman Bathroom
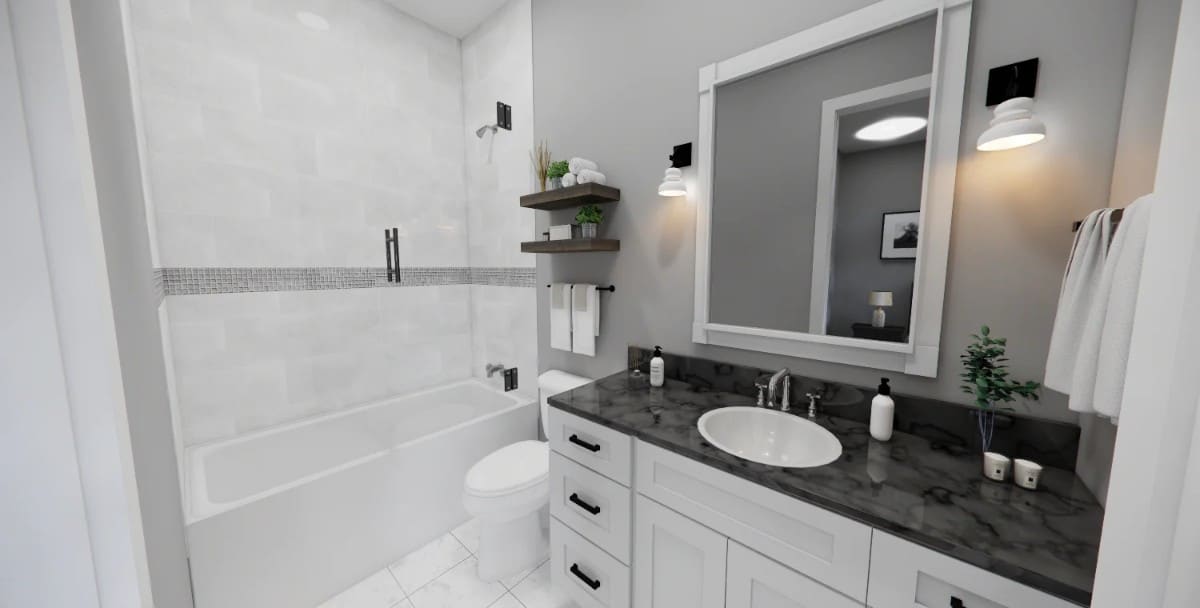
This bathroom captures a refined Craftsman style with its black countertop beautifully contrasting against the soft gray cabinetry. Subtle tile accents in the shower area add a touch of style and visual interest, harmonizing with the neutral palette. The thoughtful inclusion of open shelving allows for both practical storage and the display of decor, enhancing the room’s functionality and charm.
Experience this Contemporary Media Room with Black Details
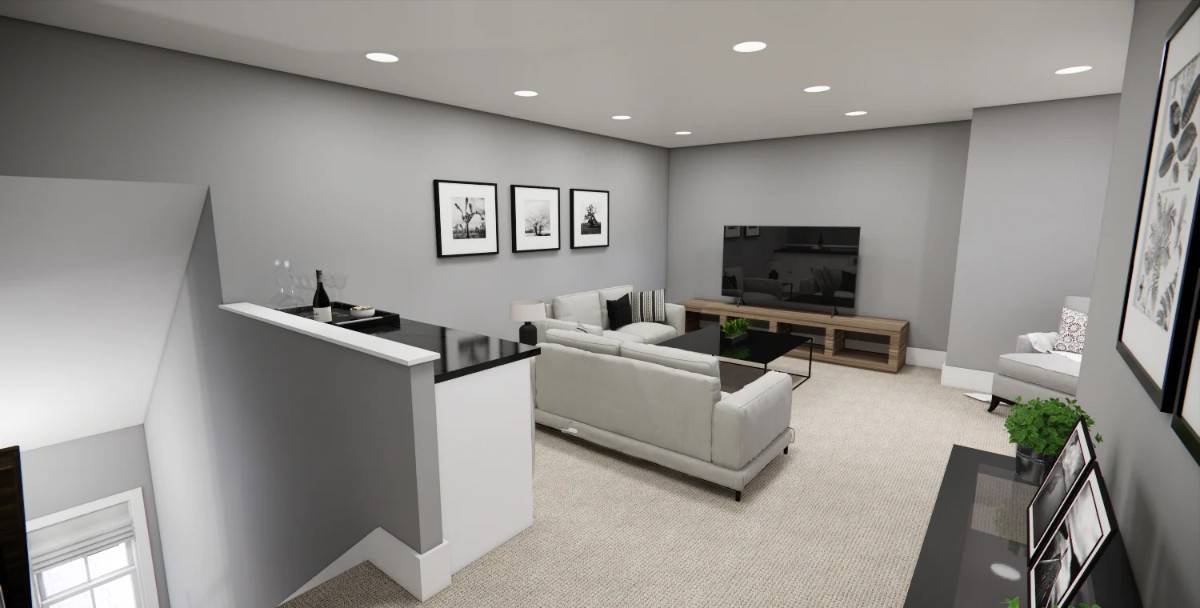
This media room exudes a vibe with its accents and minimalist design. The combination of soft gray walls and plush white seating creates a stylish and comfortable space for relaxation. Black-and-white artwork adds a subtle artistic touch, enhancing the room’s cohesion and atmosphere.
Relax in this Subtle Grey Tones with a Classic White Dresser in the Bedroom
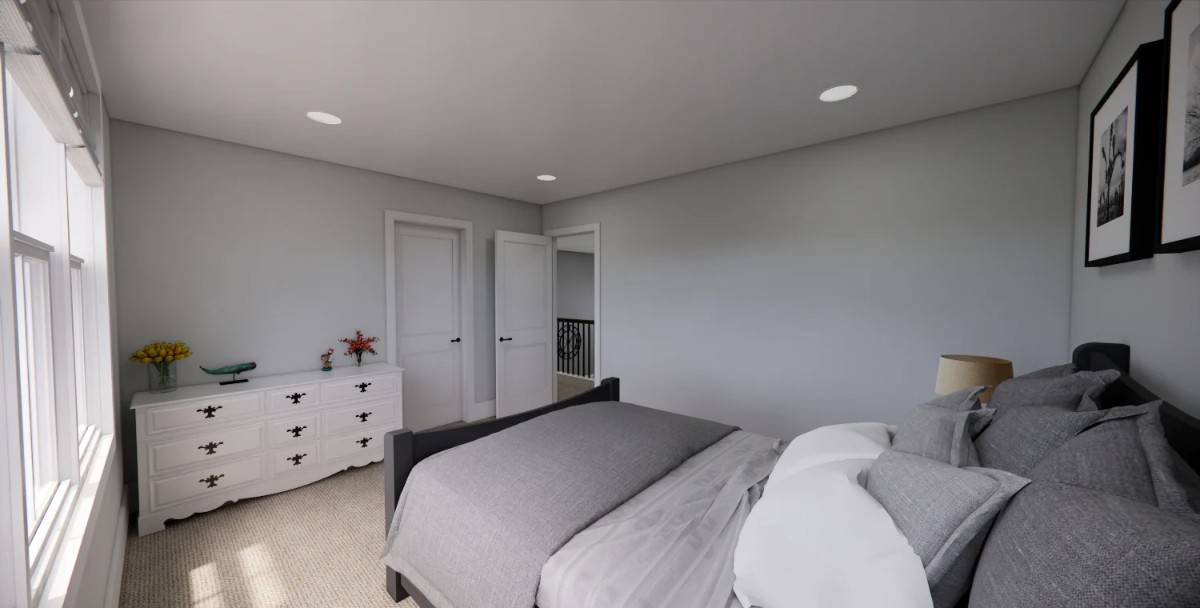
This bedroom exudes simplicity with its soft grey walls and matching bedding, creating a calm and restful space. A classic white dresser adorned with floral accents adds a touch of style and contrast to the room. The large window floods the space with natural light, enhancing the ambiance and connection to the outdoors.
Notice the Towering Stone Fireplace That Anchors This Loft View
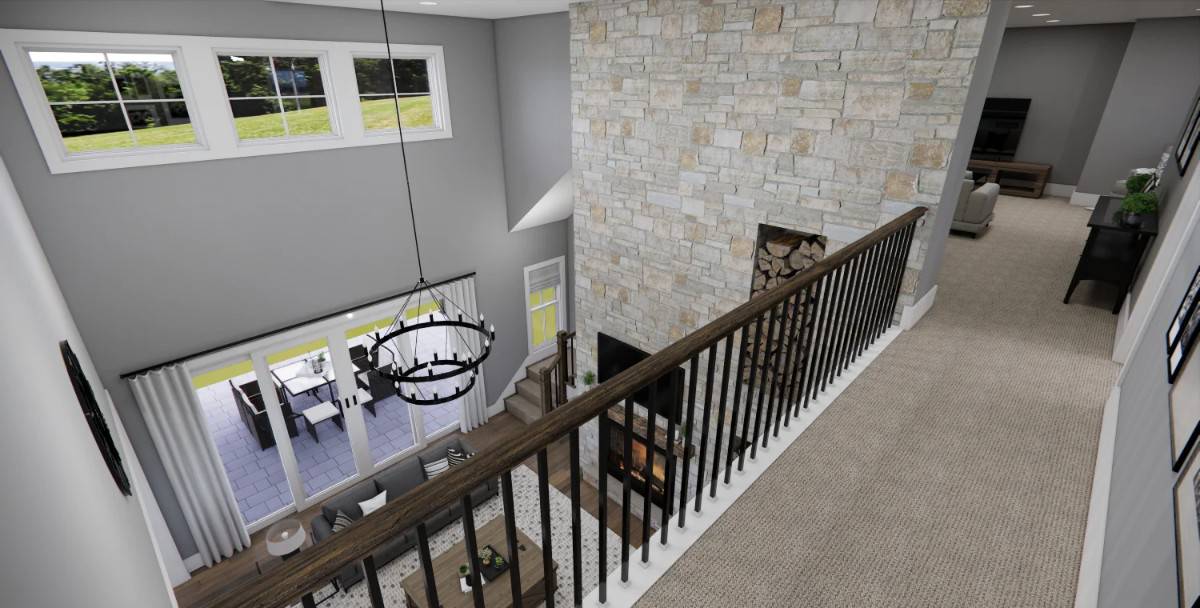
From this elevated perspective, the grand stone fireplace commands attention and serves as the heart of the living area below. The open layout and large windows flood the space with natural light, enhancing the spacious atmosphere and providing views of the lush surroundings. This design seamlessly merges indoor and outdoor living, emphasized by the inviting patio visible through the tall glass doors.
Admire the Bedroom with a Stunning View
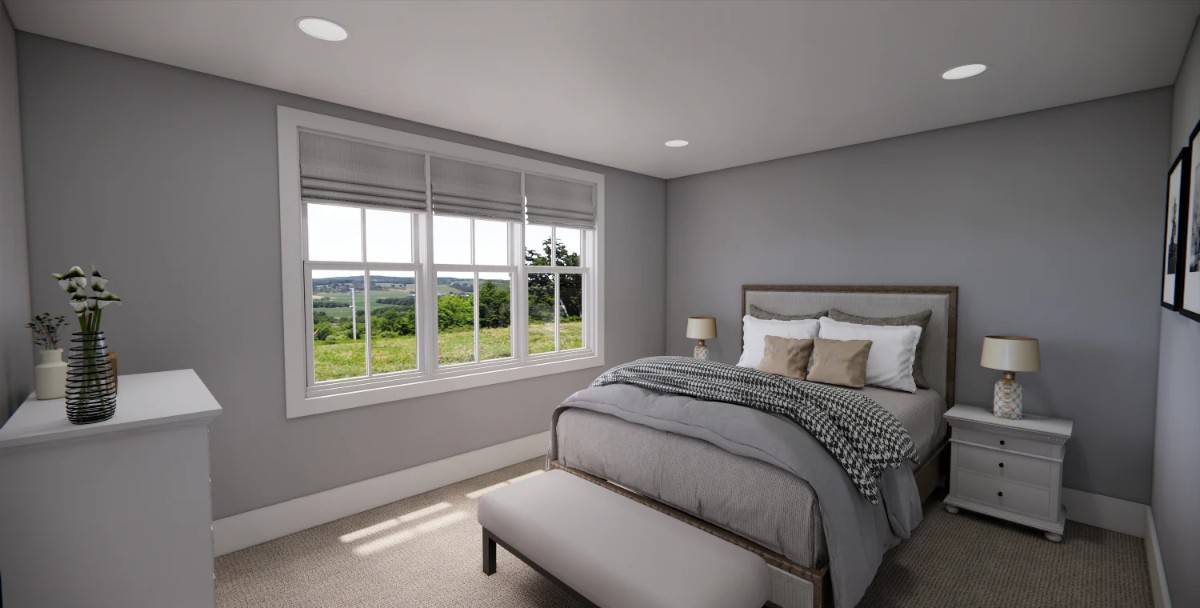
This bedroom offers a peaceful retreat with its soft grey walls and plush bedding, creating a harmonious space for relaxation. A large window frames the breathtaking outdoor landscape, bringing in natural light and a sense of spaciousness. Simple furnishings and subtle decor add to the room’s understated style, making it a perfect escape from the hustle and bustle.
Source: Royal Oaks Design – Plan CL-23-017-PDF



