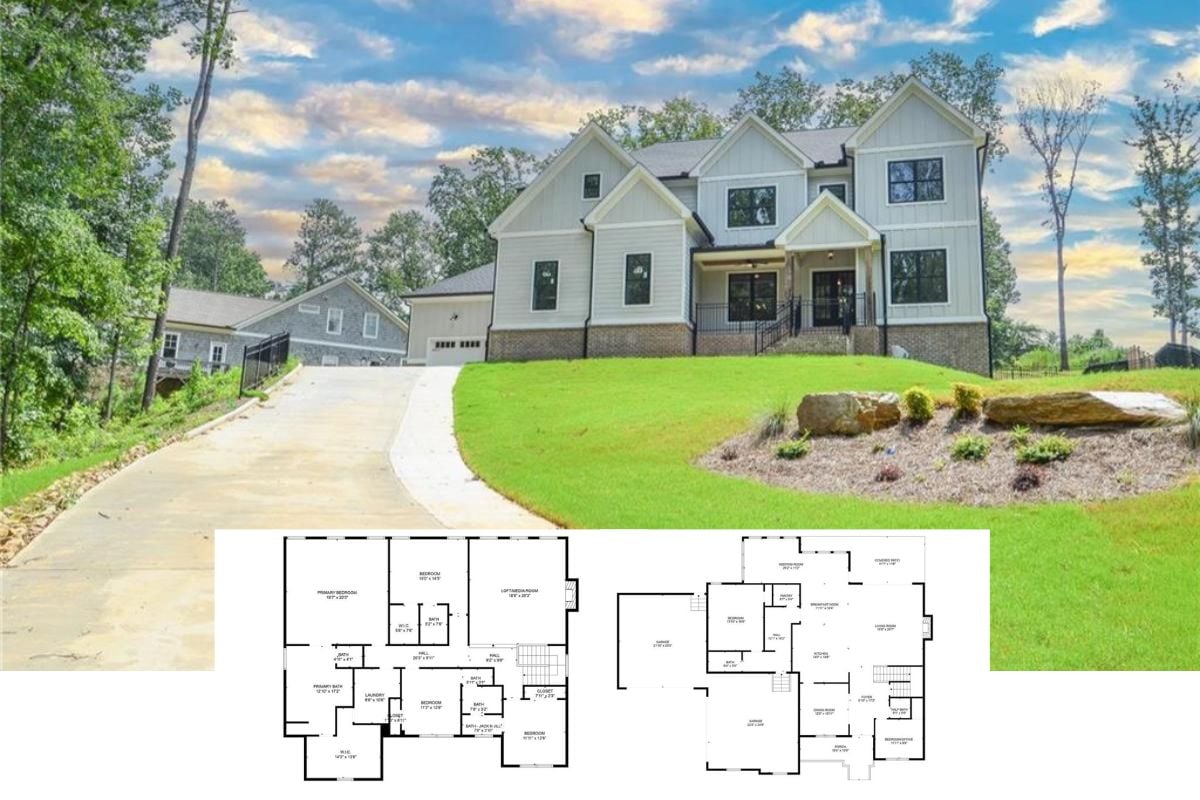Discover this exceptional Craftsman-style residence, offering 2,989 sq. ft. of thoughtfully designed living space across two stories. With an eye-catching stone facade and cedar shake shingles, this home perfectly blends rustic charm with refined style. Inside, you’ll find a spacious grand room, three well-sized bedrooms, three bathrooms, and versatile spaces ideal for family living. The home also includes a two-car garage, adding both convenience and style to this remarkable residence.
Check Out This Craftsman Charm with a Stone Facade and Inviting Outdoor Seating

Embracing the classic Craftsman tradition, this home combines natural materials and intricate detailing to create a warm and welcoming atmosphere. The skillful interplay of stonework, arched windows, and cedar elements reflects its traditional roots while offering conveniences for everyday comfort.
Explore the Spacious Crafting of the Lively Two-Story Floor Plan

This detailed floor plan showcases a thoughtful layout with a stunning two-story grand room that connects seamlessly to a spacious deck, perfect for outdoor entertaining. The Craftsman charm is maintained in the functional flow from the inviting foyer into a formal dining area and through to a well-appointed kitchen and keeping room. A convenient gallery links the living spaces to the private master suite, highlighting practicality alongside style.
Source: Garrell Associates – Plan 02141
Check Out This Thoughtful Upper Floor Layout with Versatile Spaces
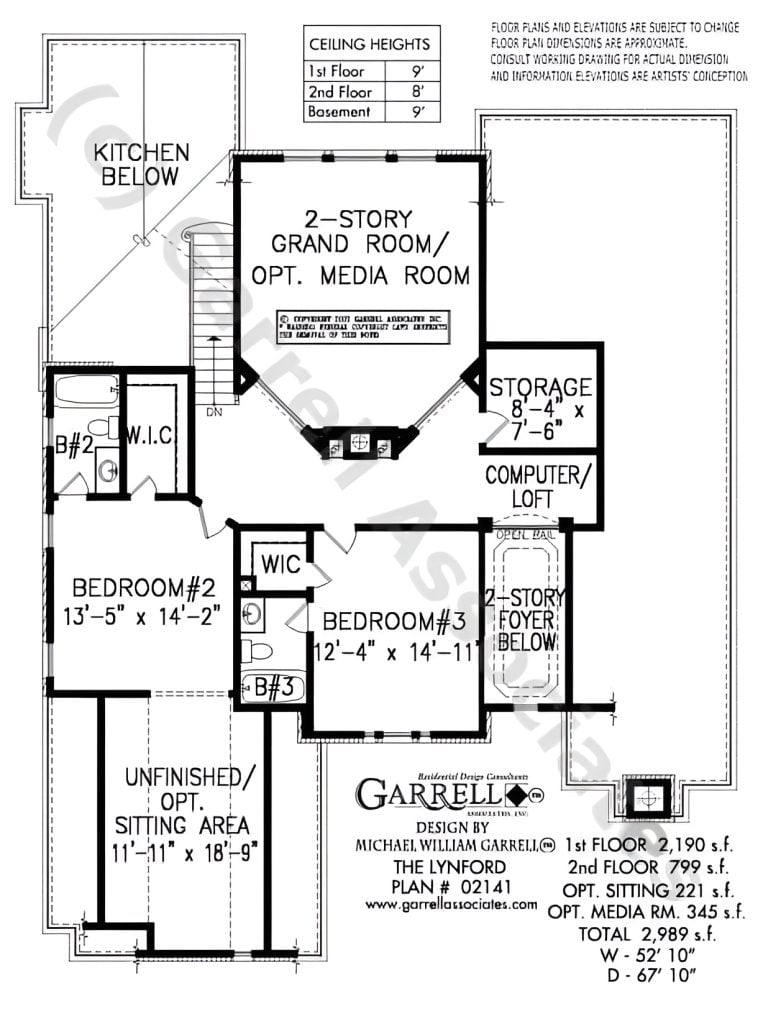
The upper floor plan maximizes functionality with an expansive two-story grand room, which can also serve as a media room. It offers three well-sized bedrooms, each with convenient access to bathrooms and walk-in closets, highlighting practicality. Additional spaces like the computer loft and optional sitting area provide flexibility, which is ideal for work-from-home needs or leisure.
Source: Garrell Associates – Plan 02141
Discover the Dramatic Ceiling Feature in This Craftsman Dining Room
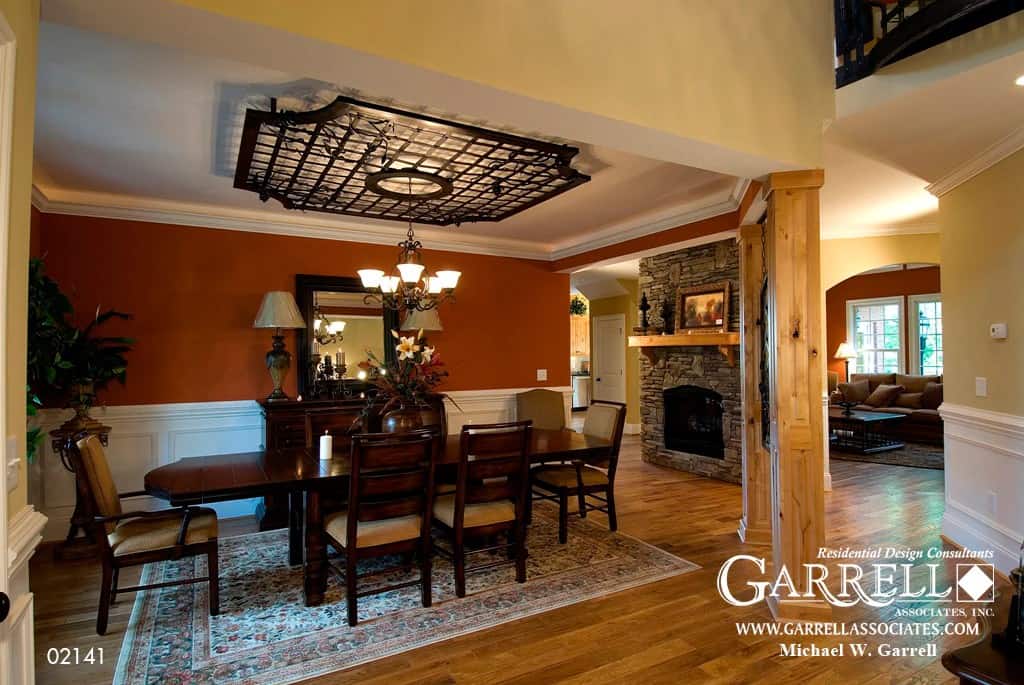
This dining room brings Craftsman appeal with its rich autumnal wall tones and intricate ceiling features that add a touch of drama. The classic wainscoting balances the bold colors with sophistication, while the dark wood furniture anchors the space. Beyond, a stone fireplace in the adjoining room offers warmth and continuity, showcasing the home’s rustic charm.
Wow, Look at That Vaulted Ceiling with Exposed Wood Beams
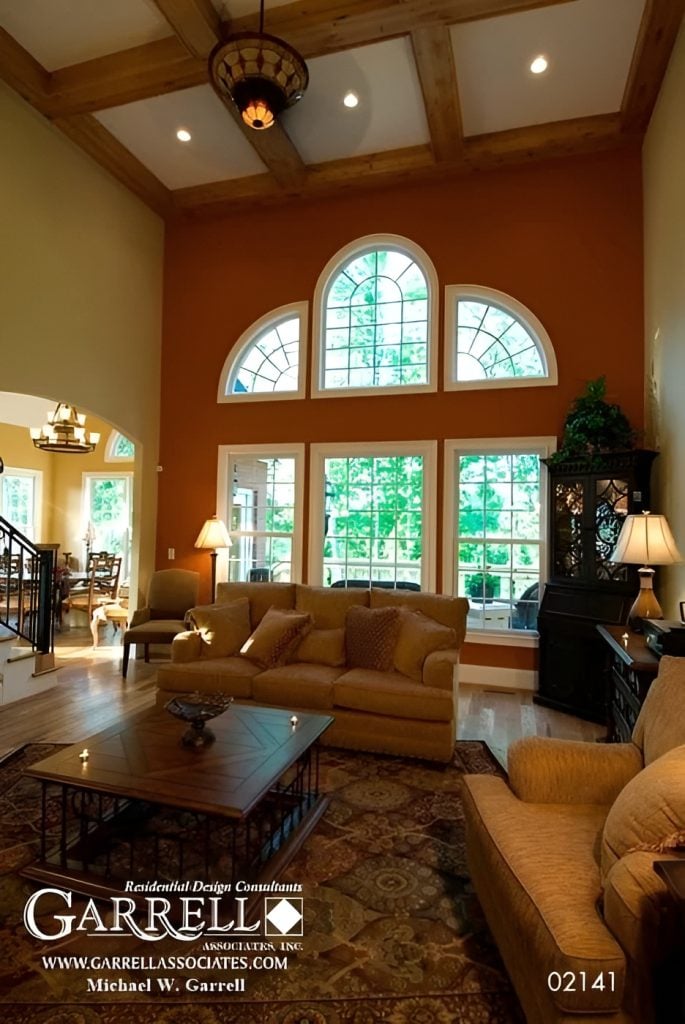
This living room exudes Craftsman warmth, with its rich orange walls setting a warm tone against the intricate wood-beamed ceiling. The large arched windows flood the space with natural light, highlighting the comfortable seating arrangement and detailed decor. An adjacent dining area maintains an open connection, perfect for easy entertaining and leisurely family gatherings.
Notice the Stunning Stone Fireplace Reaching the Ceiling
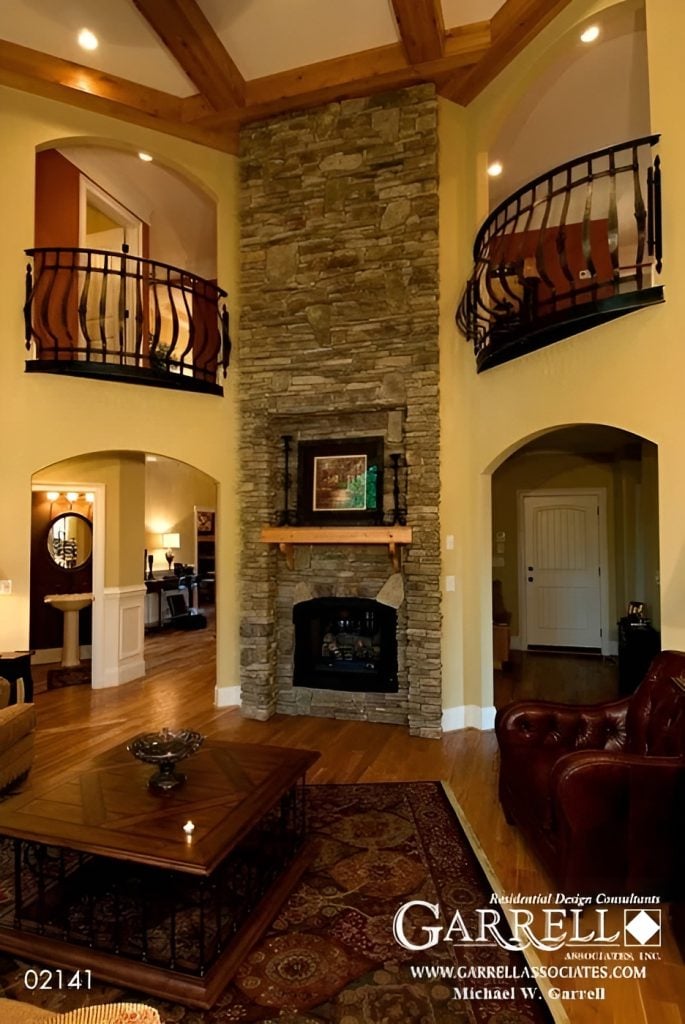
This impressive living room is defined by its towering stone fireplace, which extends all the way to the ceiling, creating a dramatic focal point. The wood-beamed ceiling adds warmth and depth, harmonizing with the soft golden walls and rich wooden floors. Curved wrought iron railings on the upper level add a sophisticated touch, echoing the Craftsman charm that permeates the home.
Walk into This Craftsman Kitchen with Natural Wood Cabinets and Iron Accents
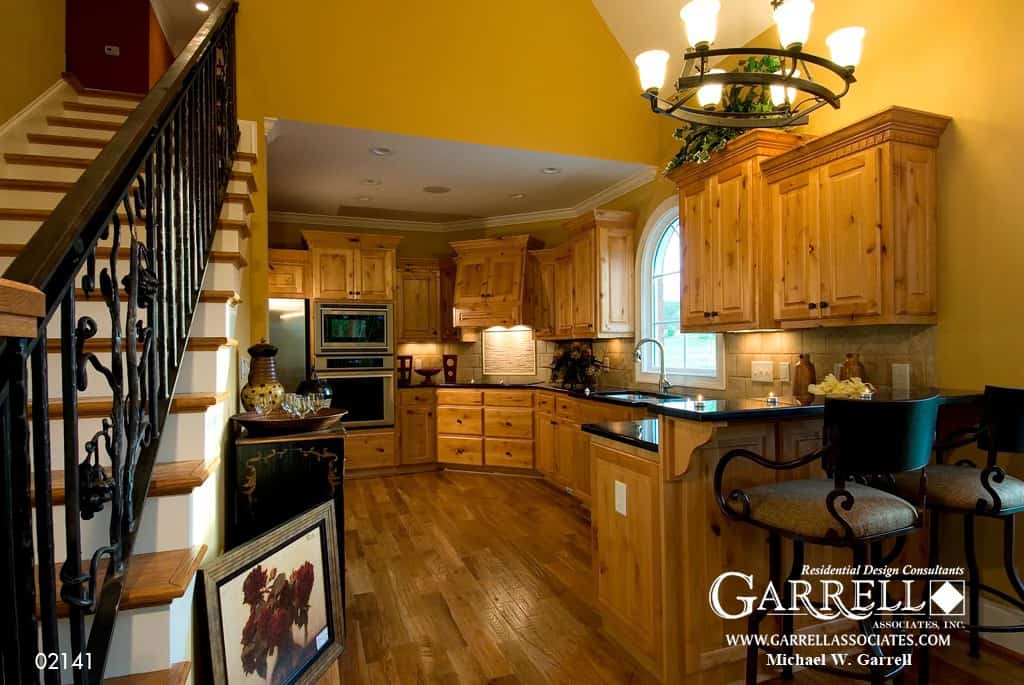
This Craftsman kitchen offers a warm, inviting atmosphere with its natural wood cabinetry and striking black countertops. The arched window allows light to dance across the rich wood floors, highlighting the room’s rustic charm. Iron railings along the staircase add a touch of sophistication, creating a seamless flow between the kitchen and adjoining spaces.
Explore this Nook with a Vaulted Ceiling and Leafy Views
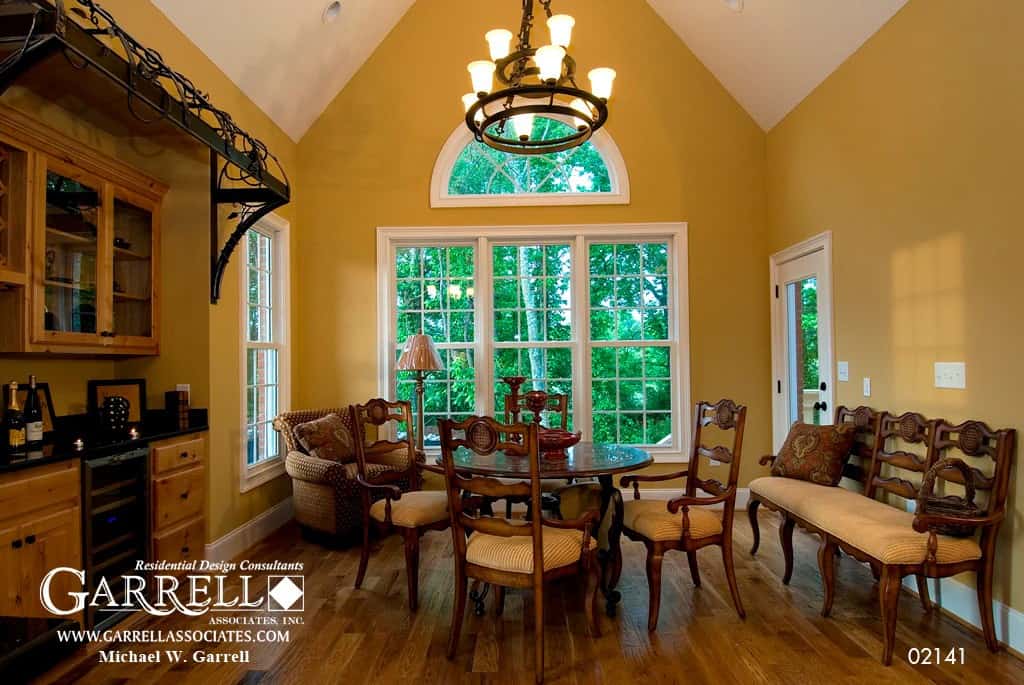
This inviting breakfast nook showcases a vaulted ceiling and an exquisite chandelier that adds a touch of style to the space. Natural wood cabinets and an arched window frame a view of lush greenery, enhancing the room’s warmth. The carved wooden chairs and a cushioned bench provide comfortable seating, perfect for enjoying morning coffee or intimate meals.
Notice the Coffered Ceiling Over This Arched Hallway
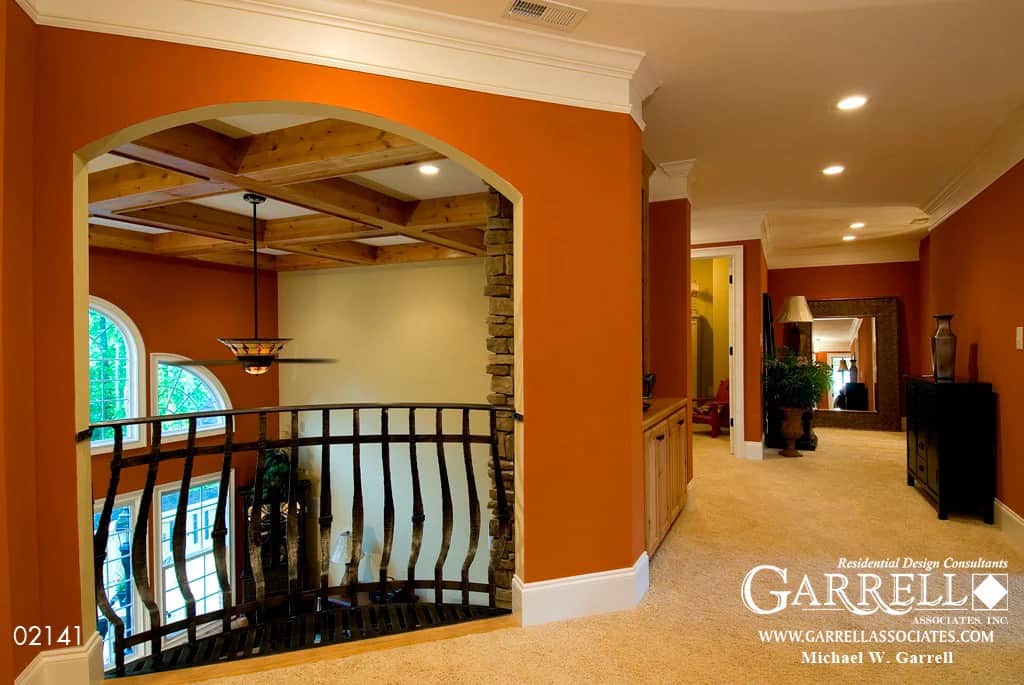
This Craftsman hallway draws attention with its stunning wood coffered ceiling, adding architectural intrigue to the space. Bold orange walls and a stone column highlight the textural contrasts while complementing the natural wood tones. The winding iron railing provides a subtle nod to traditional design, seamlessly blending with the open, airy layout.
Take in the Tray Ceiling in This Crafty Bedroom

This bedroom combines Craftsman style with a feel, highlighted by a stately tray ceiling and warm mustard walls. The white furniture contrasts nicely with the earth tones, offering a bright and airy atmosphere. Large windows invite natural light, complementing the simple decor that makes the room feel welcoming and spacious.
Experience this Attic Retreat with Classic Craftsman Style

This attic space embodies Craftsman warmth with its rich mustard walls and comfortable seating arrangement. The angled ceiling creates an inviting nook, enhanced by a stylish fan and ample lighting. A blend of rustic furniture and soft textiles makes it a perfect spot for relaxation or casual gatherings.
Source: Garrell Associates – Plan 02141





