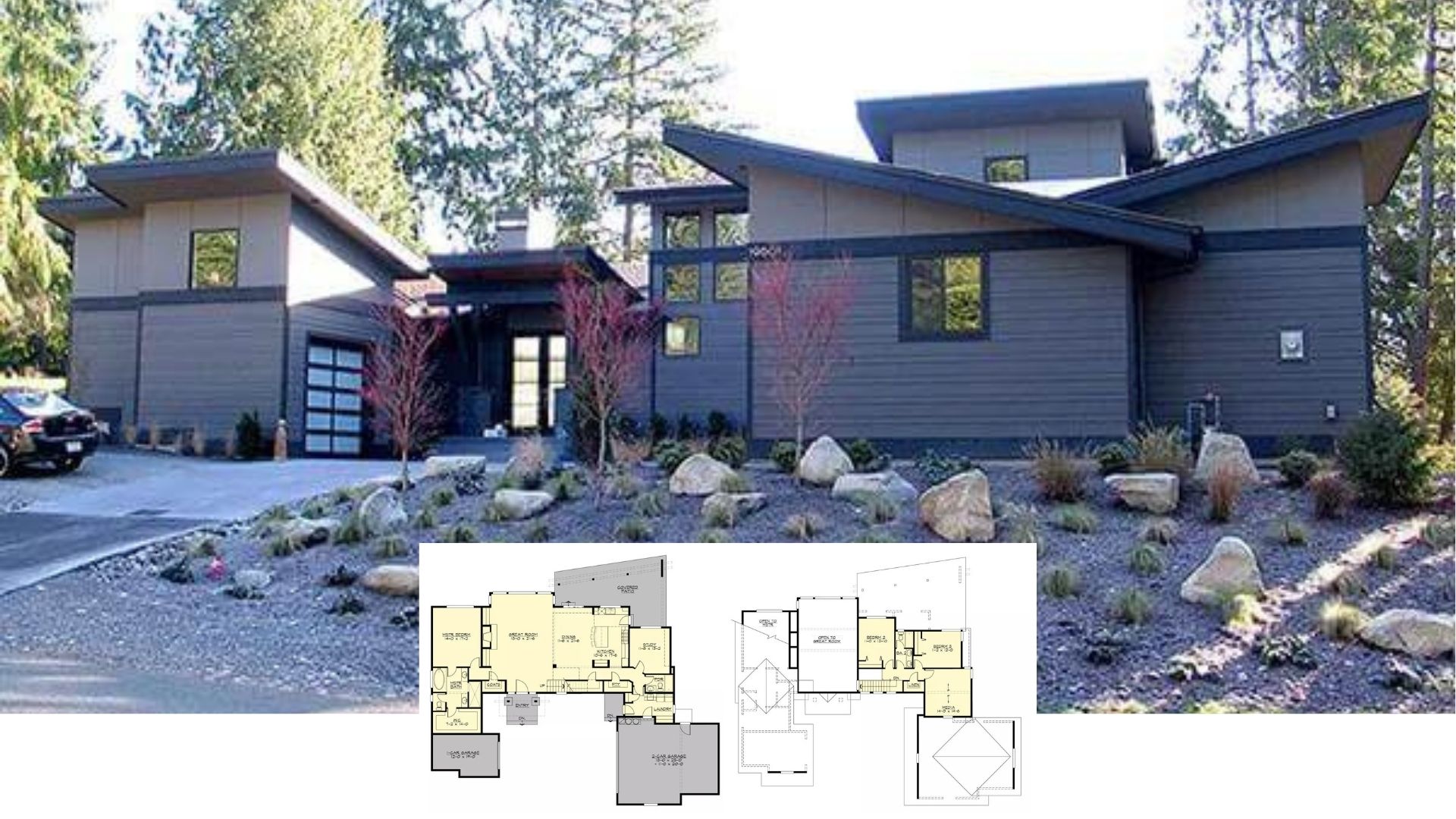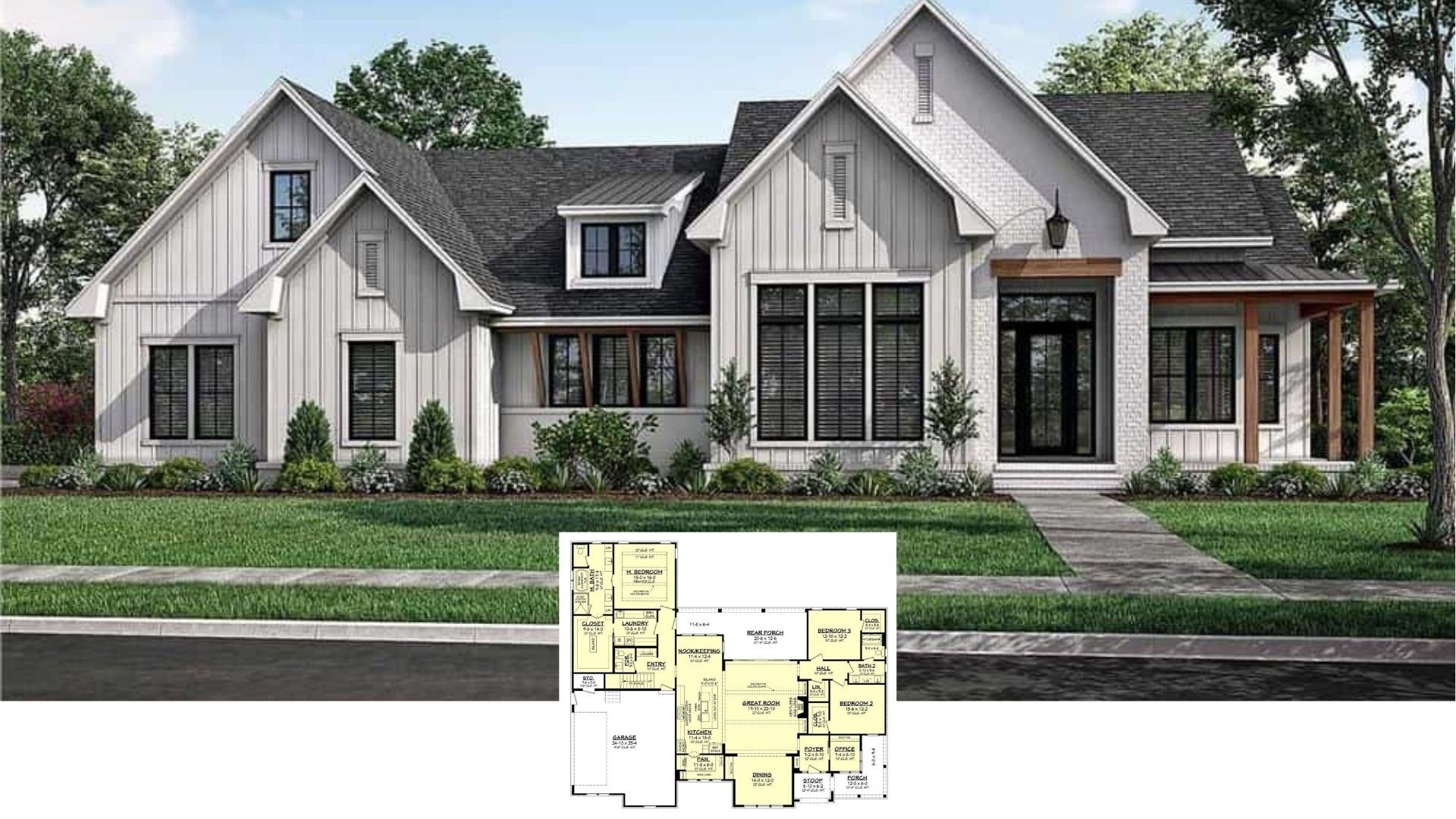
Specifications
- Sq. Ft.: 1,698
- Bedrooms: 3
- Bathrooms: 2.5
- Stories: 1
- Garage: 2
Main Level Floor Plan

Second Level Floor Plan

Front-Right View

Rear Porch

Rear View

Front Entry

Dining Room and Foyer

Family Room

Kitchen

Breakfast Nook

Sitting Area

Primary Bedroom

Primary Bathroom

Bathroom

Details
A blend of stone, cedar shakes, and siding embellishes this cottage craftsman home. It includes multiple gables and charming dormers sitting atop the welcoming front porch. An optional angled garage connects to the home through a screened breezeway.
Upon entry, you are greeted by a lovely foyer. It opens into the formal dining room and family room warmed by a fireplace. The family room includes a French door that opens to an expansive lanai, perfect for lounging and enjoying some fresh air. It flows seamlessly into the kitchen and breakfast nook for easy entertaining.
Three bedrooms are clustered on the left side of the home. Two secondary bedrooms share a Jack and Jill bathroom while the vaulted primary suite offers a lovely retreat with private lanai access, a walk-in closet, and a spa-like bath.
Bonus spaces above provide flexible options for future expansion, completing this well-designed home plan.
Pin It!

The House Designers Plan THD-2138






