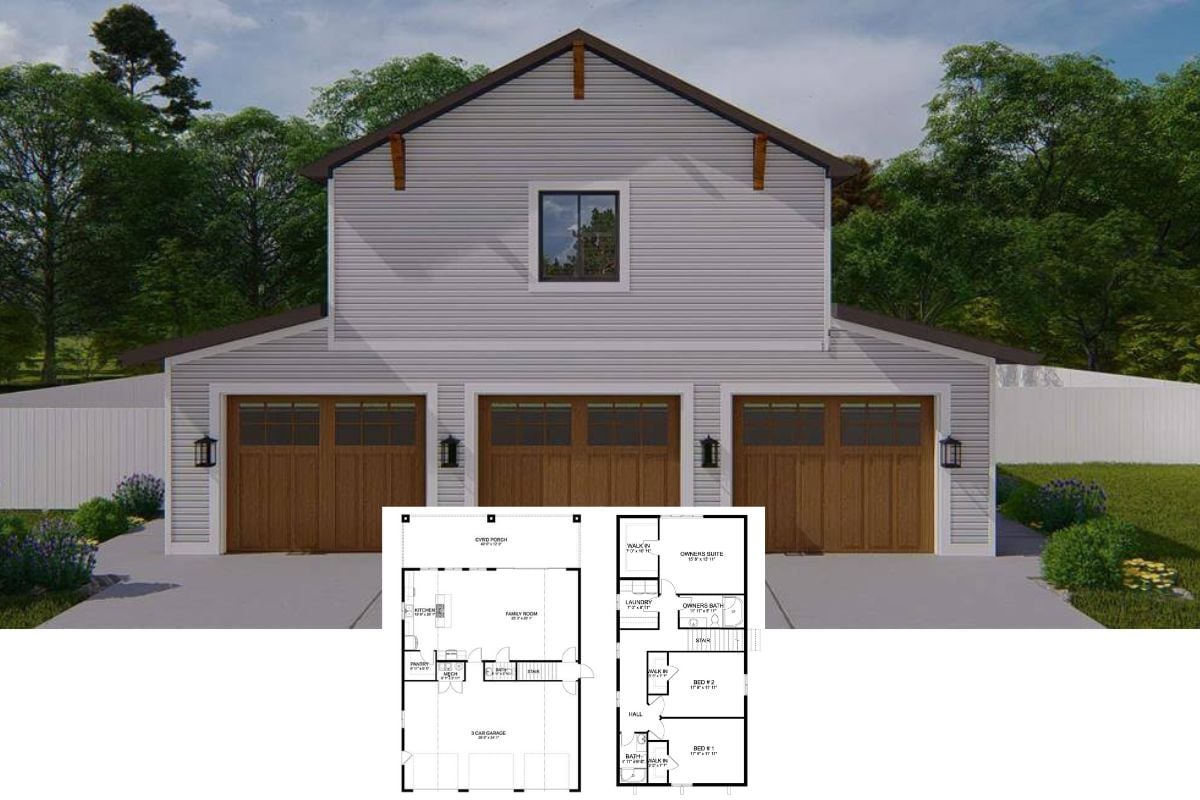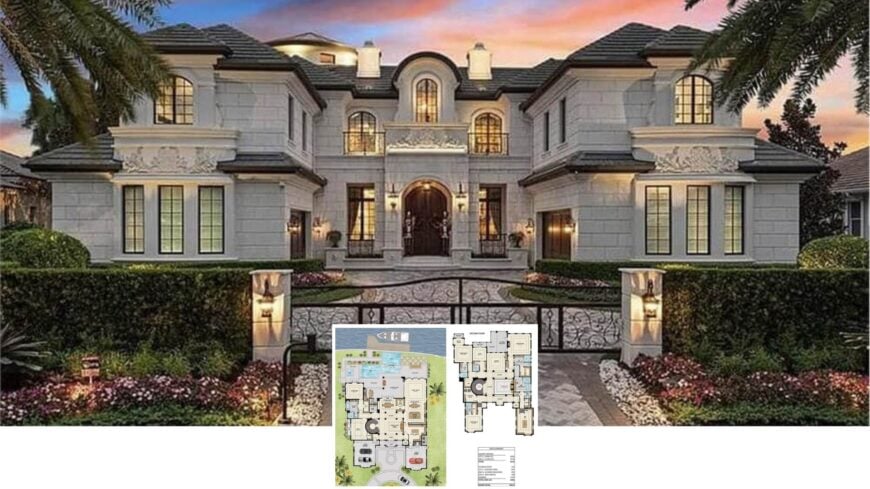
Welcome to a European-inspired mansion that spans an impressive 8,129 square footage, boasting four bedrooms and seven luxurious baths. The home’s stately facade features elegant stonework and towering columns that capture the essence of timeless elegance.
Inside, the masterfully crafted floor plan encompasses inviting living spaces, a stylish gourmet kitchen, and opulent chandeliers that illuminate its grandeur.
Check Out That Grand European Facade with Symmetrical Harmony
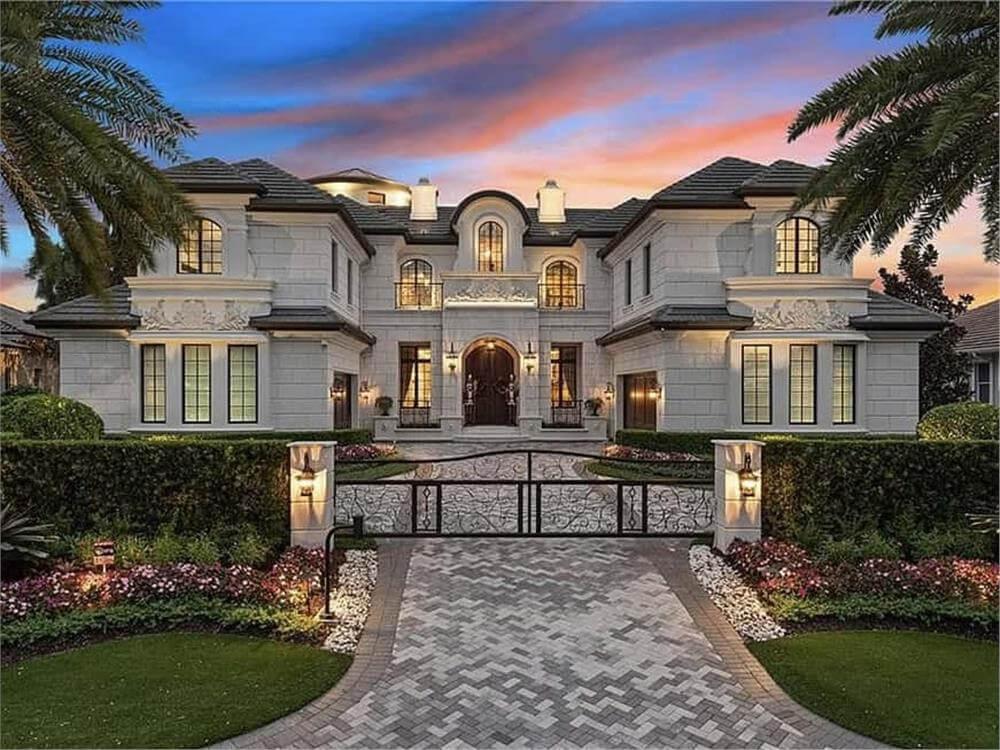
It’s a European masterpiece, drawing inspiration from classical motifs with its stone facade, arched windows, and symmetrical design that exudes a regal aura. As you step inside, you’ll find luxury intertwined in every room, from the expansive family areas to the serene outdoor oasis, inviting you to explore its magnificent details.
Grand Mansion Floor Plan with Luxurious Outdoor Oasis
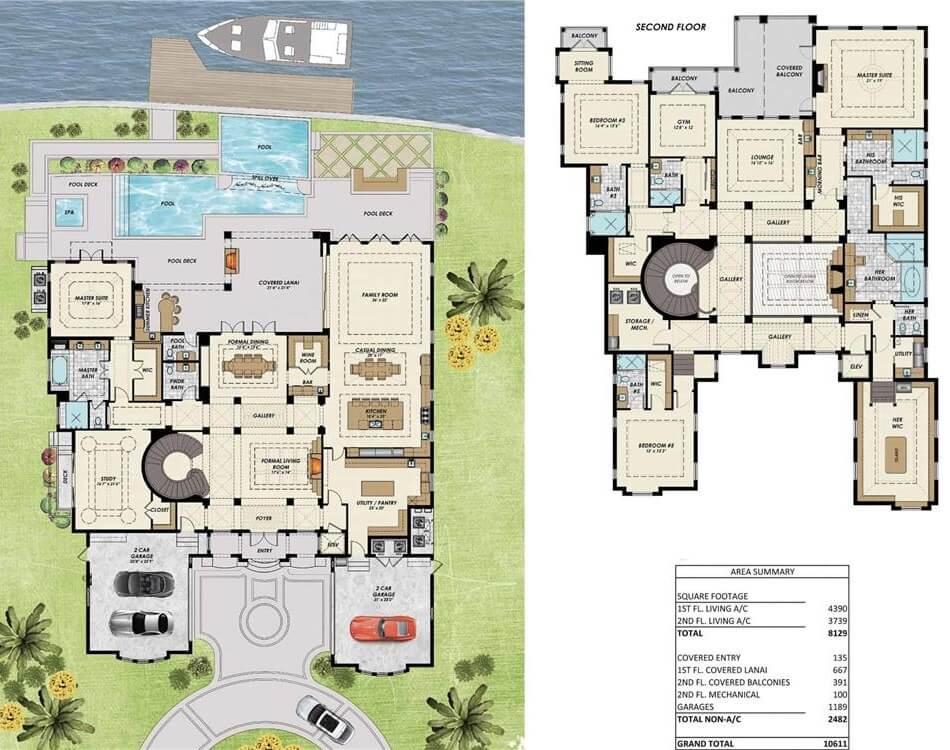
This intricate floor plan reveals a lavish two-story mansion complete with a stunning outdoor pool area, perfect for entertaining. Inside, the design features spacious living areas with formal dining and lounge spaces, a cozy family room, and a large kitchen.
The second floor includes a master suite, gym, and additional bedrooms, all connected by elegant galleries and topped off with balconies offering serene views.
Source: The Plan Collection – Plan 219-1019
Impressive European Mansion with Striking Arched Entryway
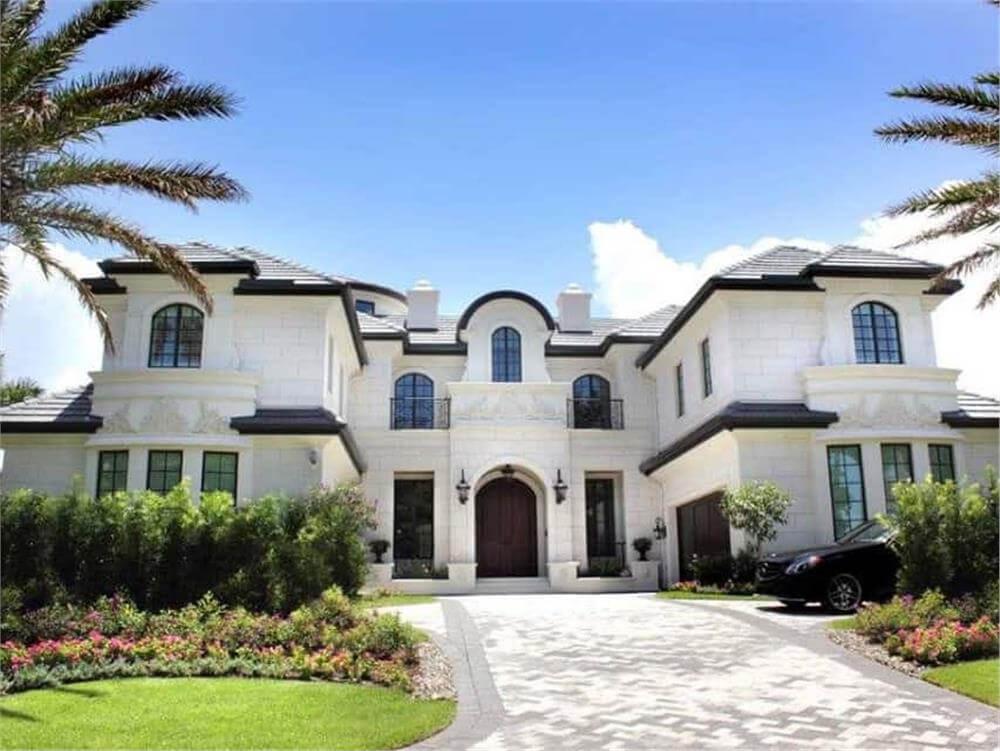
This stunning mansion showcases a European flair with its elegant archways and classic stone facade. The symmetrical design draws the eye towards the grand entrance flanked by tall arched windows, adding to its regal appearance.
Manicured gardens and a sleek paved driveway enhance the home’s majestic allure, making it a standout in any neighborhood.
Grand Staircase with Intricate Ironwork and Gilded Ceilings
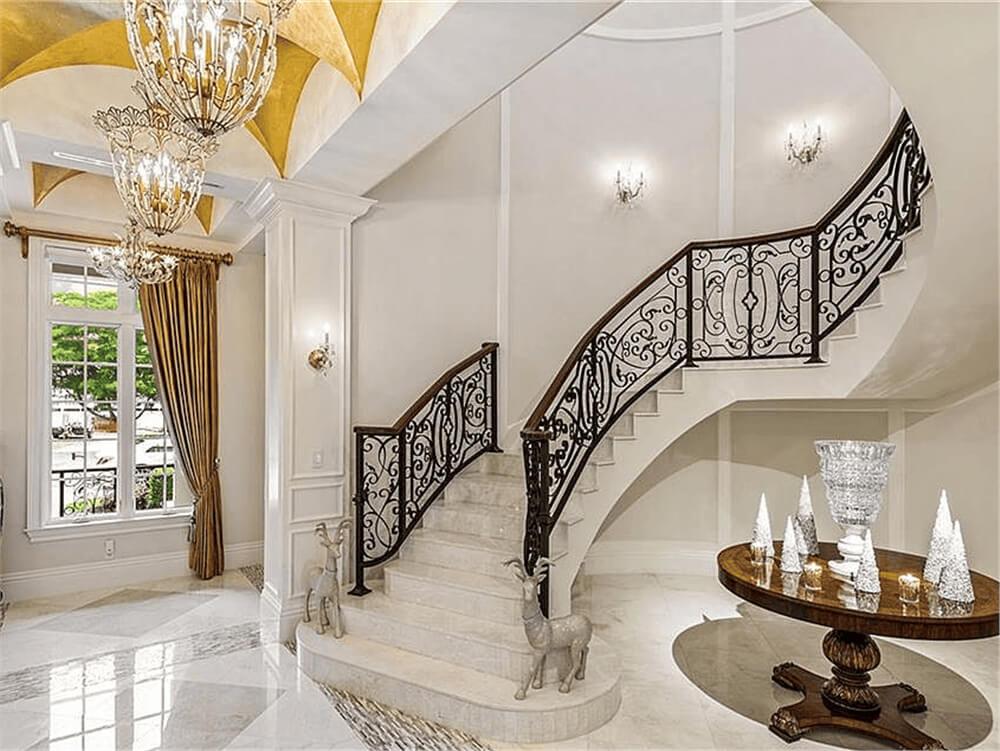
This stunning entryway features a sweeping staircase adorned with intricate wrought iron railings, immediately drawing attention with its craftsmanship. Overhead, gilded ceiling details complement the opulent chandeliers, casting a warm glow throughout the space.
The marble flooring and elegant decor create an ambiance of refined luxury, setting the tone for this grand European-inspired home.
Luxe Living Room with Dazzling Chandeliers and Ornate Inlays
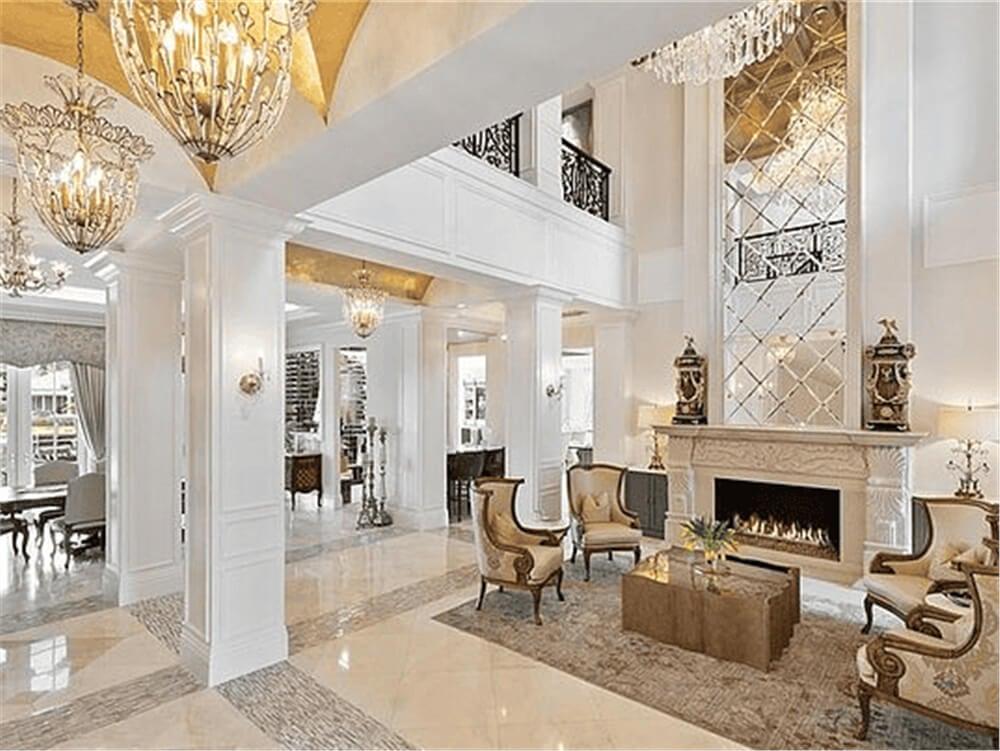
This grand living room exudes elegance with its stunning chandeliers casting a warm glow over the intricate marble flooring. The magnificent fireplace, framed by a mirrored wall with decorative elements, serves as a regal centerpiece.
Plush armchairs and a sleek coffee table create an inviting space, blending opulence and comfort effortlessly.
Notice Those Sparkling Chandeliers in This Kitchen
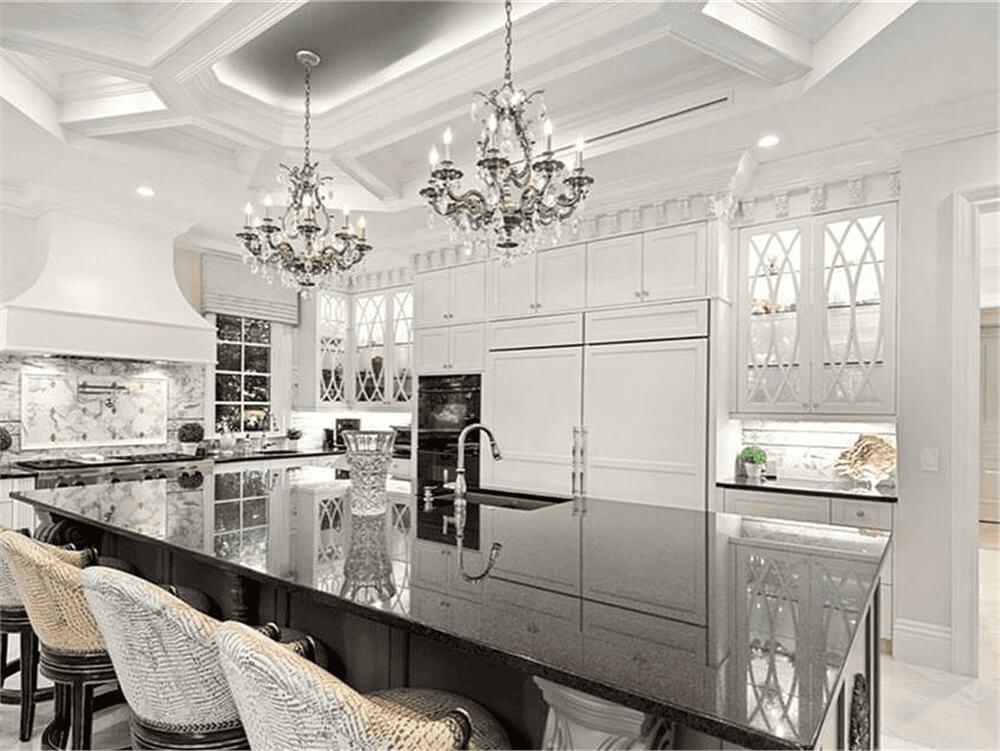
This kitchen exudes elegance with its grand chandeliers illuminating the space, providing both drama and charm. The glossy black island contrasts beautifully with the classic white cabinetry, featuring intricate glass paneling that adds a touch of sophistication.
Coffered ceilings enhance the room’s architectural detail, while the marble backsplash ties the luxurious elements together seamlessly.
Dining Room with Floor-to-Ceiling Wine Display Steals the Show
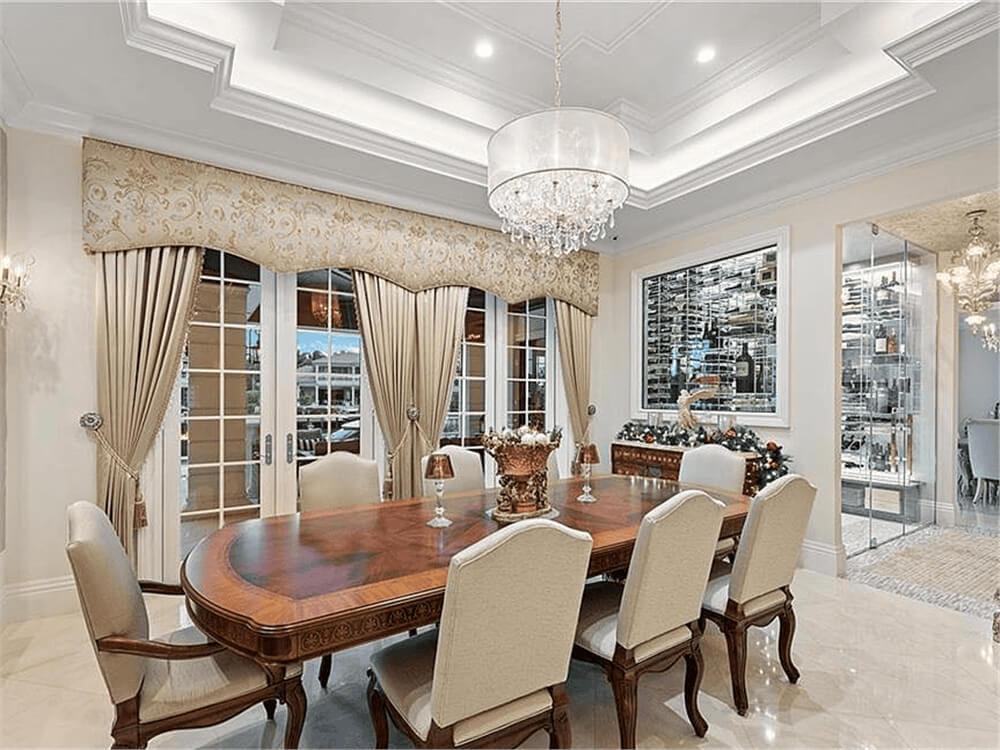
This dining room exudes sophistication with its coffered ceilings and a stunning chandelier that diffuses soft light over the polished wood table. The floor-to-ceiling wine display acts as a focal point, seamlessly blending luxury and functionality.
🏡 Find Your Perfect Town in the USA
Tell us about your ideal lifestyle and we'll recommend 10 amazing towns across America that match your preferences!
Rich drapery frames the French doors, offering a glimpse of the world outside, while the overall ambiance invites you to linger over dinner and wine.
This Wine Cellar with Glass Walls is an Oenophile’s Dream
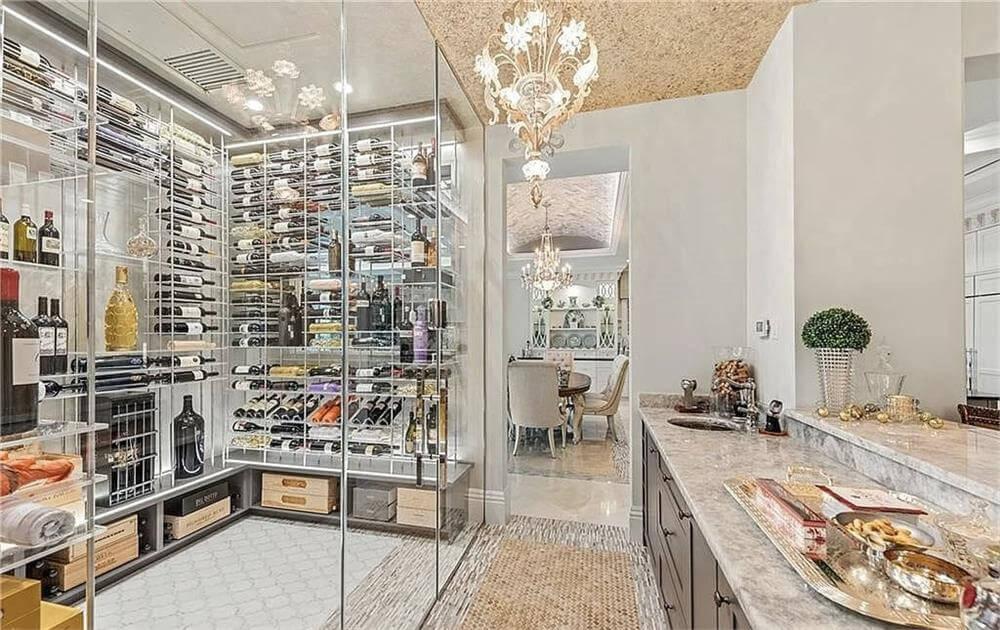
This elegant wine cellar is a stunning focal point, enclosed in sleek glass walls that display an extensive collection beautifully. The surrounding room features ornate chandeliers adding a touch of opulence, while the marble counter introduces luxury and functionality.
This design creates a seamless flow into the adjacent dining area, perfect for showcasing and enjoying fine vintages.
Notice the Coffered Ceiling Adding a Classic Touch to This Living Room
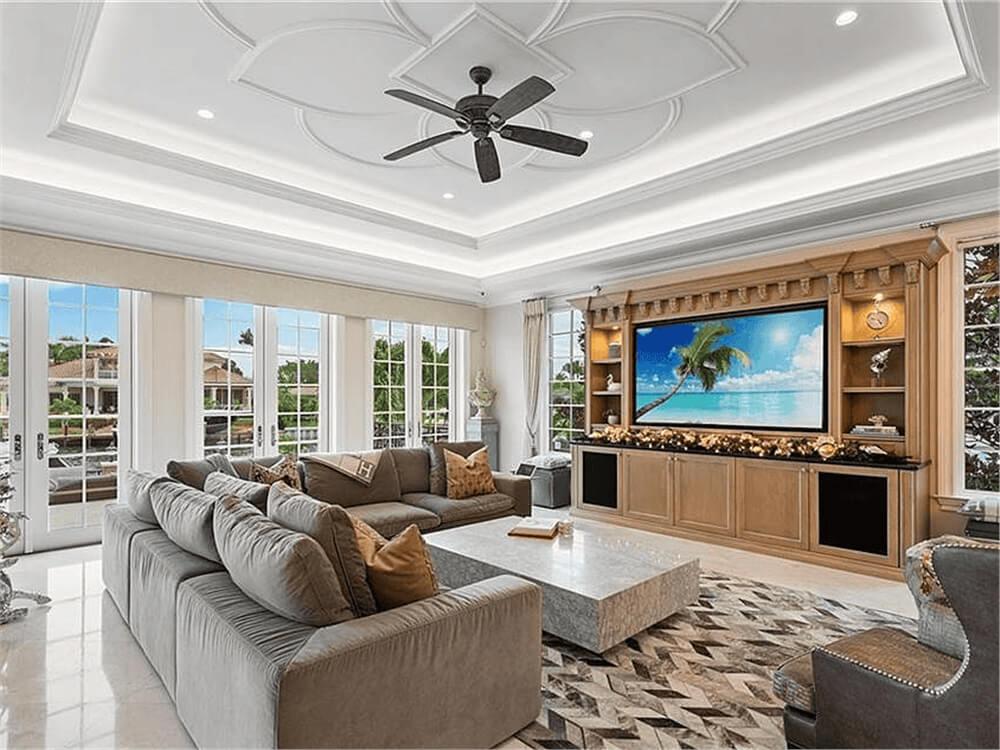
This luxurious living room features a stunning coffered ceiling that adds architectural interest and elegance. The large sectional sofa faces a grand entertainment center, creating a perfect spot for relaxation and entertainment.
Expansive windows flood the space with natural light, while the marble flooring and decorative shelving complete the sophisticated look.
The Gold Ceiling Makes a Statement in This Opulent Hallway
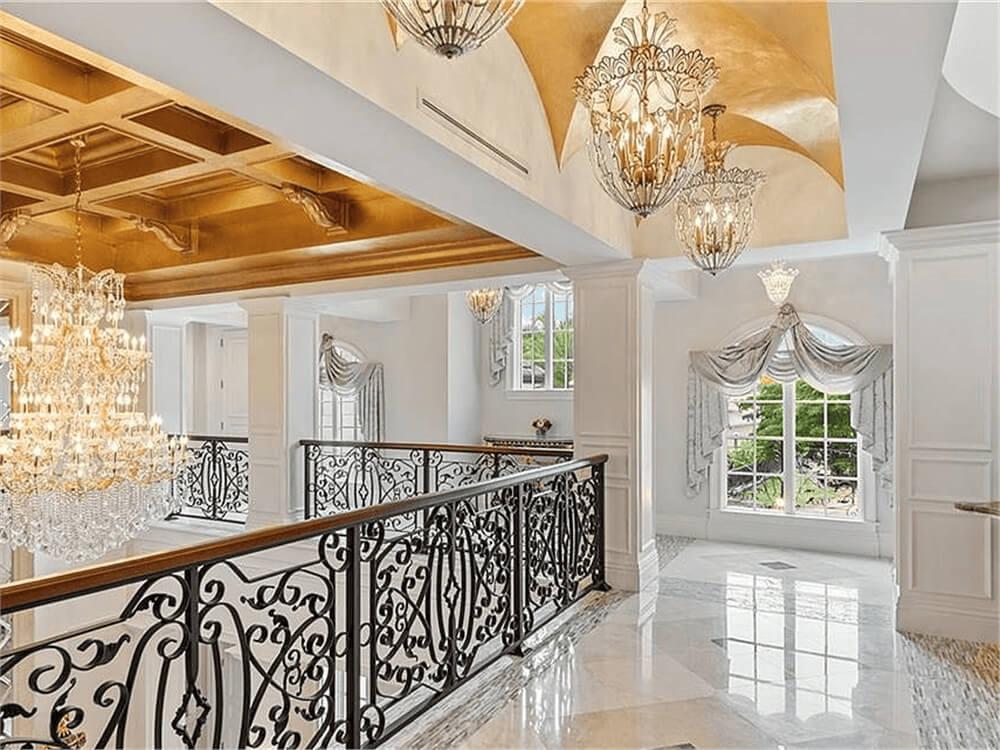
This grand hallway captures attention with its dramatic gold ceiling and intricate chandeliers, casting a warm, luxurious glow. The ornate wrought iron railing adds a touch of elegance, echoing the grandeur of a classic European estate.
Large windows draped with lavish fabric offer views of the lush greenery outside, flooding the space with natural light and enhancing its regal ambiance.
Step into This Opulent Office with Rich Timber Details and Bright Blue Accents
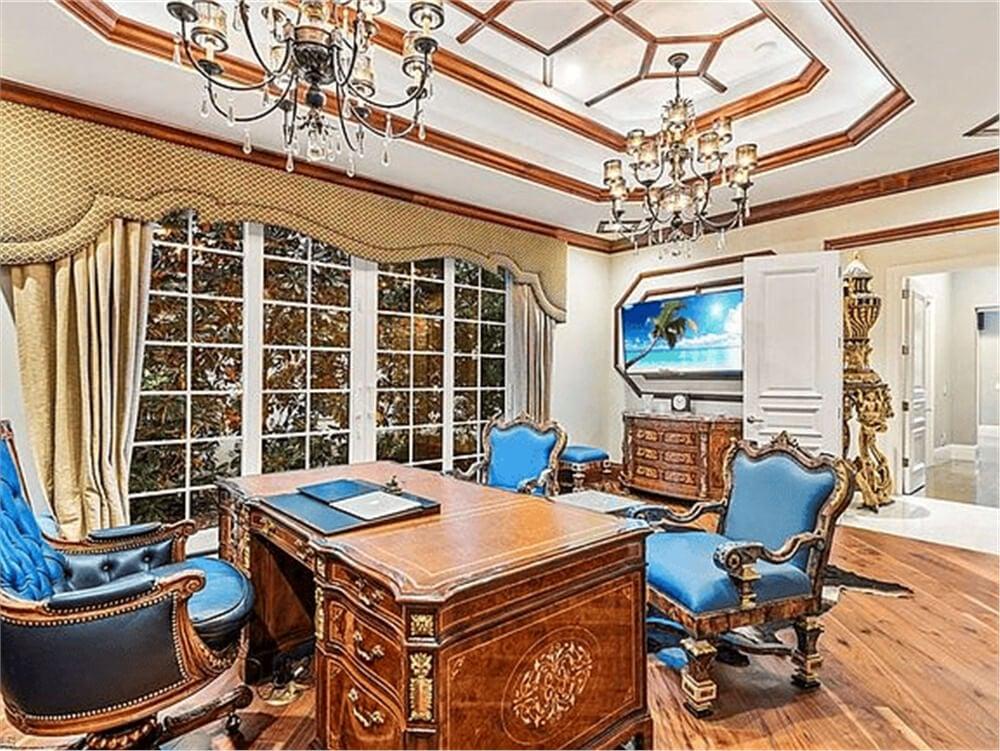
This office exudes luxury with its ornate woodwork and striking blue upholstered seating that adds a regal touch. The coffered ceiling, adorned with elegant chandeliers, enhances the room’s sophisticated ambiance.
Expansive windows framed by rich drapery allow natural light to flood the space, illuminating the intricate details and sumptuous finishes.
Intricate Ceiling Patterns and Vintage Touches in This Bedroom Retreat
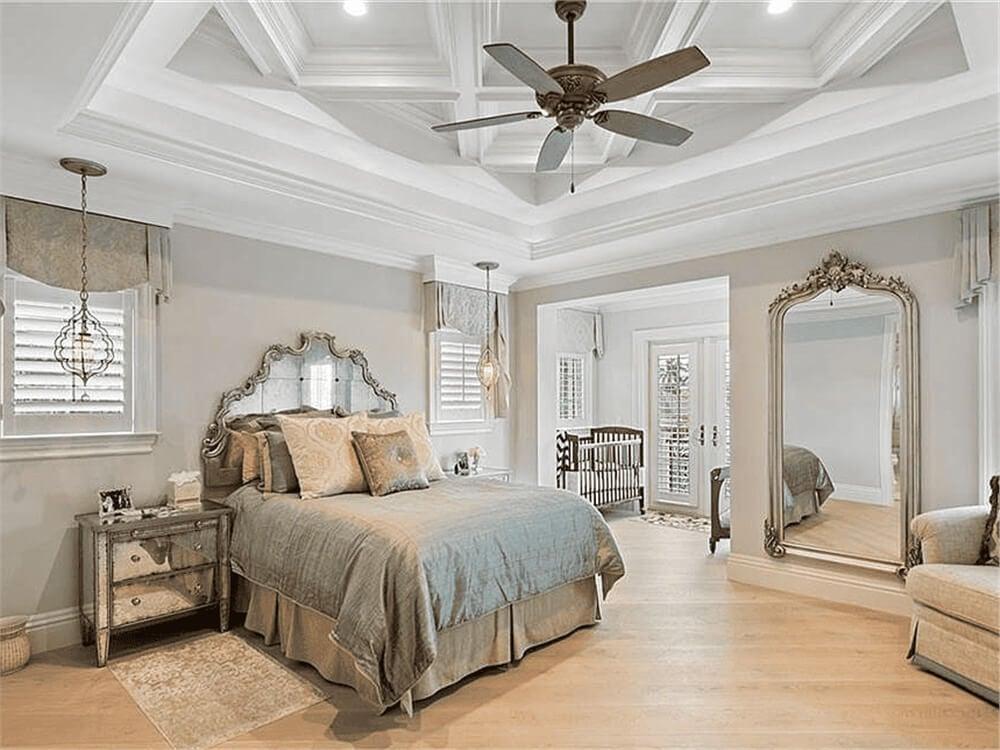
This bedroom features a captivating tray ceiling that adds depth and architectural interest to the space. The vintage-style bed frame and nightstand bring a touch of classic charm, complementing the soft, neutral palette. A large, ornate mirror reflects light beautifully, enhancing the room’s elegance and inviting relaxation.
Refined Bathroom with Dual Vanities and Crystal Chandeliers
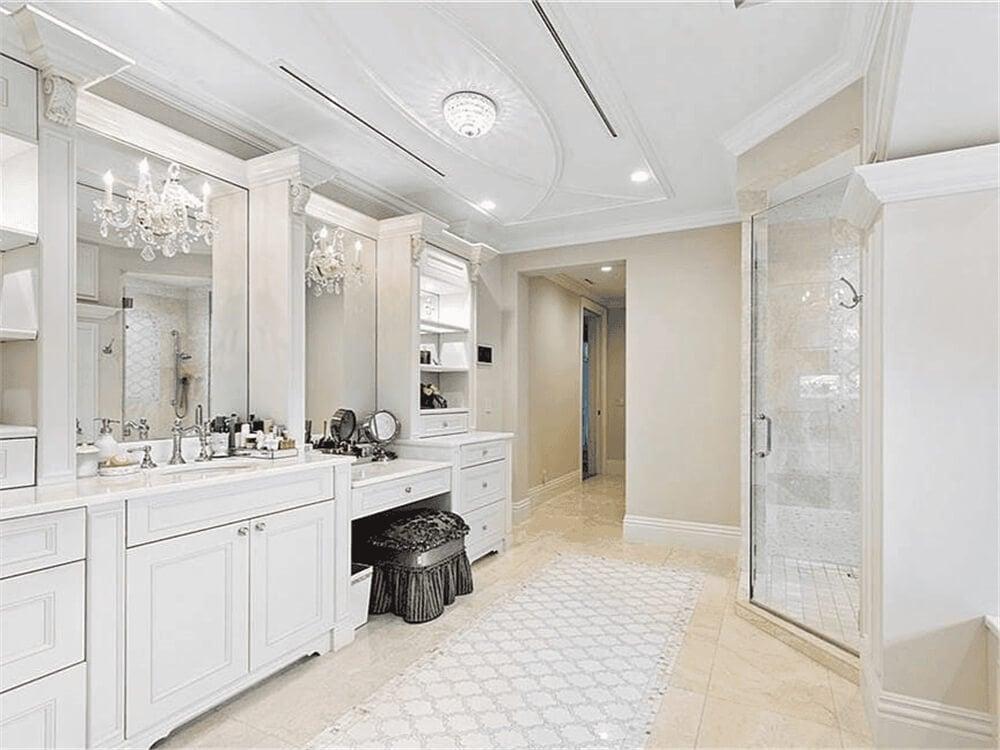
This bathroom exudes luxury with its dual vanities framed by expansive mirrors and sparkling crystal chandeliers. The soft color palette of the cabinetry and walls adds a serene touch, while the detailed ceiling design enhances the sense of opulence.
A spacious glass-enclosed shower completes the space, blending functionality with elegant style.
Relax in This Coastal-Inspired Bedroom with a Captivating Tray Ceiling
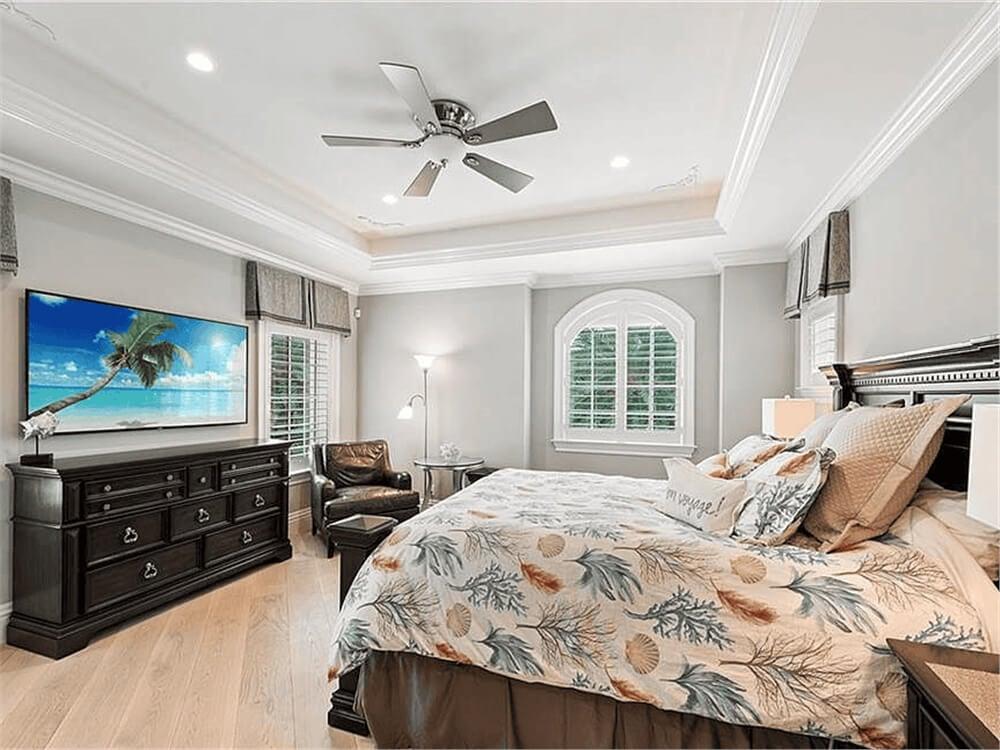
This serene bedroom combines coastal elements with elegant design, featuring a soft color palette and a striking tray ceiling. The arched window with classic shutters frames the space beautifully, allowing for natural light to filter through.
A plush bed with a seashell-patterned comforter and dark wood furniture create a cozy yet sophisticated retreat.
Home Gym with Mirrored Walls and Plantation Shutters Stands Out
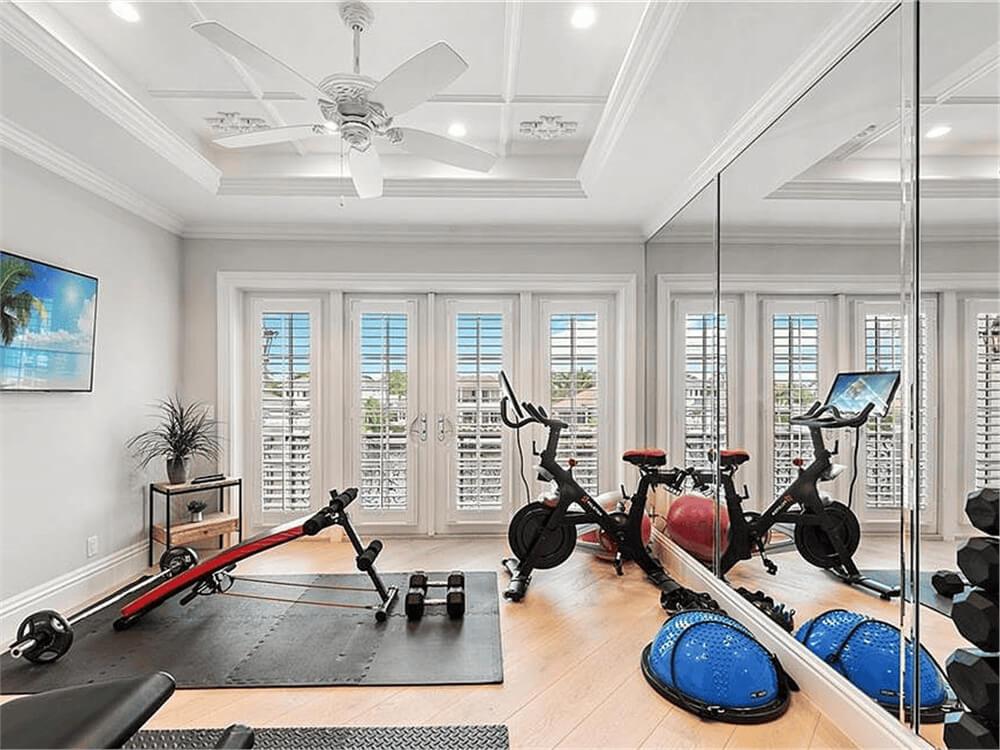
This bright home gym features mirrored walls, creating the illusion of more space while reflecting the light beautifully. The plantation shutters on the French doors allow natural light to flood in, enhancing the airy atmosphere. With sleek workout equipment and a clean design, this room is perfect for focused exercise sessions.
Experience the Sunset from This Luxurious Waterfront Terrace
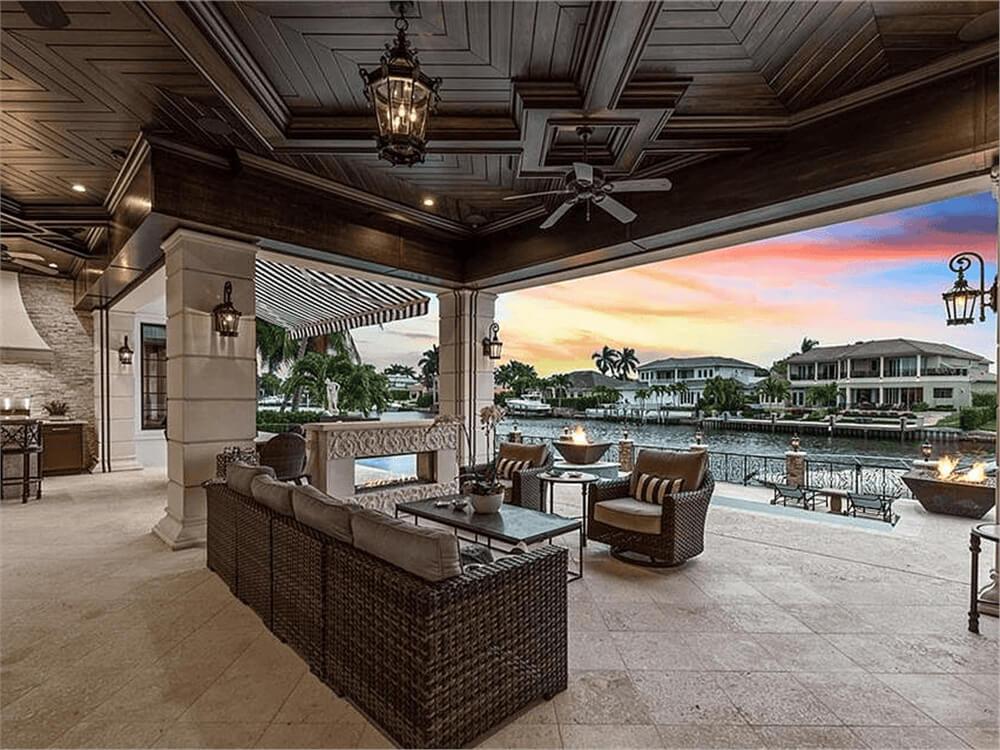
This elegant outdoor space captures the essence of waterfront living with its panoramic view of the canal, framed by the elaborate wooden ceiling. Woven furniture is arranged around a sleek fire table, creating an inviting spot to unwind and enjoy the evening hues.
Ornate lanterns cast a soft glow, enhancing the space’s tranquil atmosphere and making it a perfect retreat.
Sunset Views from This Luxe Waterfront Patio with Fire Features

This luxurious patio offers stunning sunset views over the water, highlighting the tranquil beauty of the scenery. The contemporary fire features provide warmth and visual interest, creating an inviting atmosphere for evening gatherings.
The sleek pool seamlessly blends with the canal view, enhancing the overall elegance of this outdoor oasis.
Waterfront Villa with Stunning Canal Views and a Private Dock
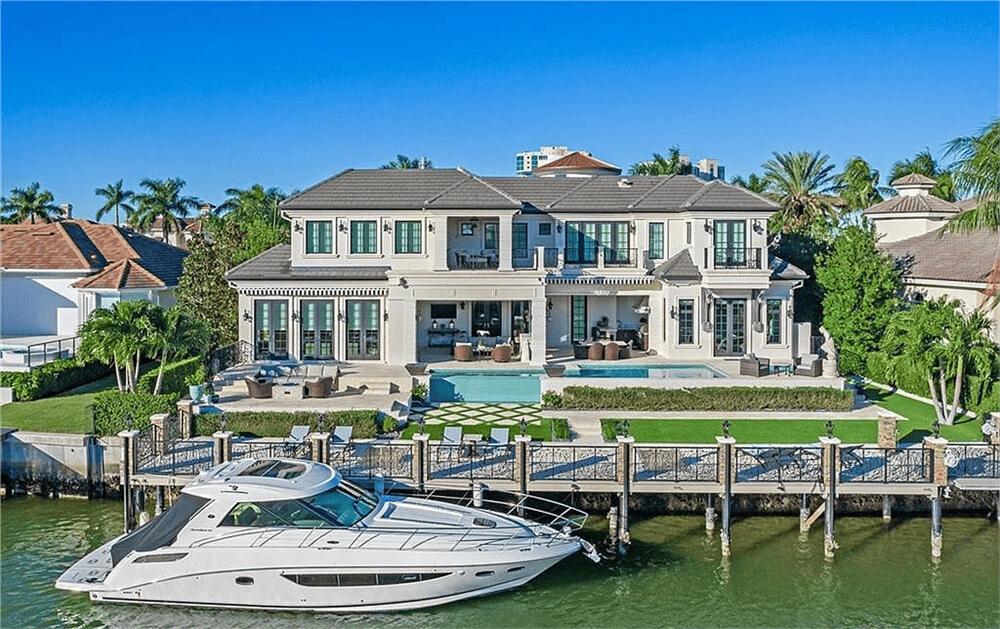
This elegant waterfront villa showcases classic architectural design with symmetrical windows and a stately facade. The expansive terrace opens up to a stunning pool area, offering uninterrupted views of the canal.
A private dock adds to the home’s luxury, allowing easy access for boating enthusiasts to explore the serene waters.
Source: The Plan Collection – Plan 219-1019
🏡 Find Your Perfect Town in the USA
Tell us about your ideal lifestyle and we'll recommend 10 amazing towns across America that match your preferences!






