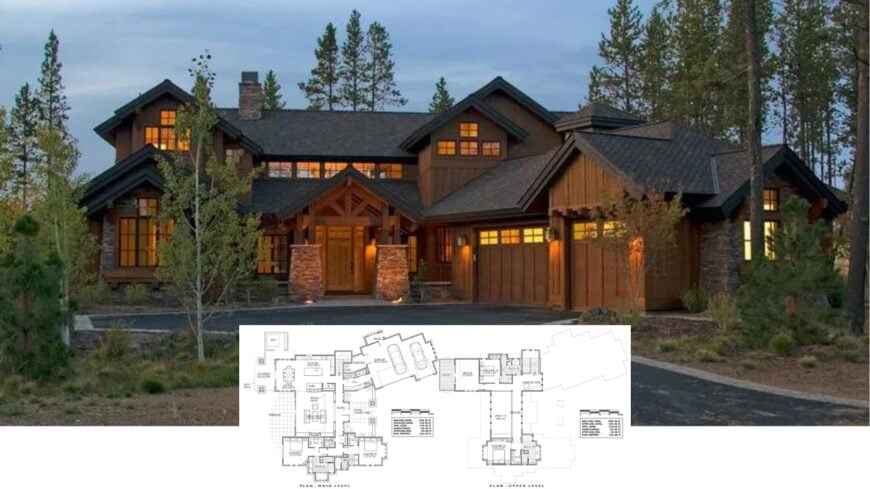
Nestled among towering pines, this 3,738-square-foot Craftsman home delivers four bedrooms and four and a half bathrooms wrapped in richly textured wood and stone. Two master suites anchor the main level, while an expansive great room flows into a chef-ready kitchen and dining area perfect for lively gatherings.
A covered terrace extends to a private spa, blurring the line between indoor comfort and outdoor serenity. Upstairs, a dramatic bridge loft links two additional bedrooms to a flexible bonus room and deck, all flooded with natural light from the home’s signature gables.
Craftsman Woodland Retreat with Striking Gables and Stone Accents
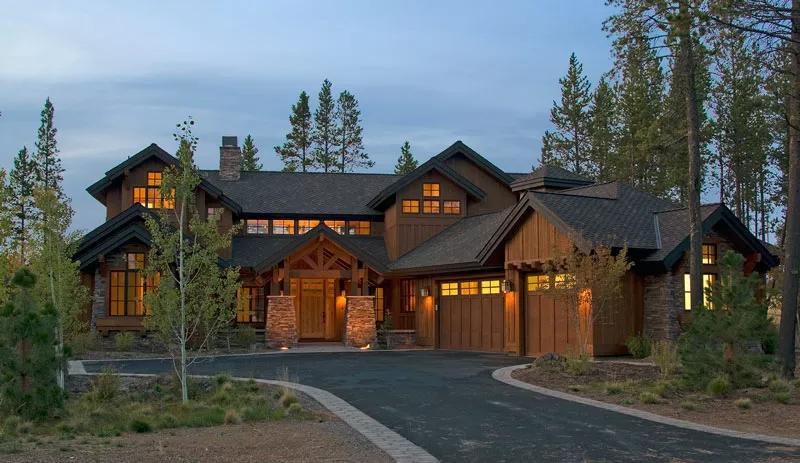
Every detail—from the tapered stone pillars to the exposed timber trusses—speaks fluent Craftsman, celebrating hand-worked materials and a strong connection to nature. With that aesthetic in place, we can now explore how the floor plan turns classic craftsmanship into everyday livability.
Explore the Thoughtful Layout of This Craftsman Home’s Main Floor
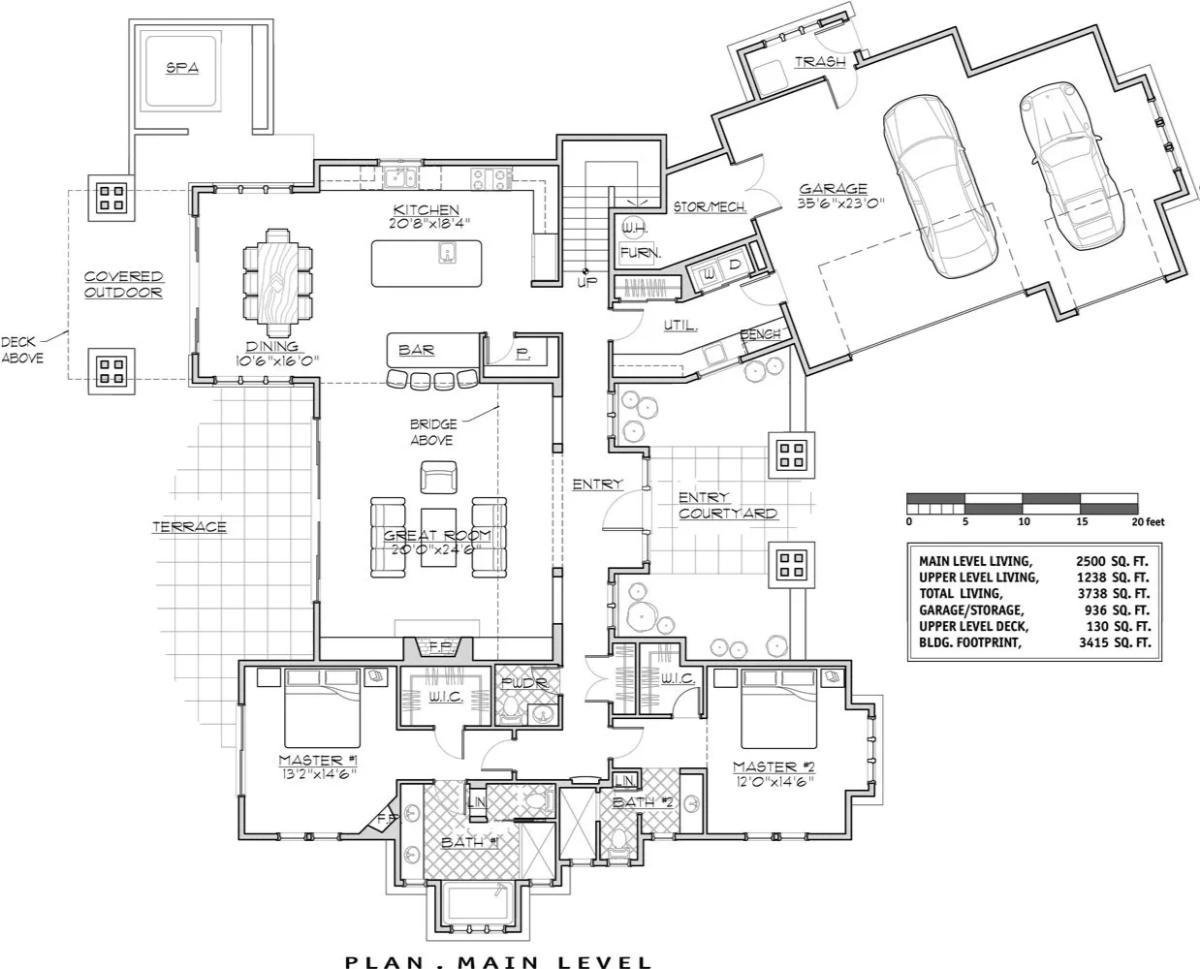
The main level showcases a spacious great room that seamlessly blends into the kitchen and dining areas, accentuated by a central bar for added convenience.
Two master suites offer luxurious accommodations, subtly separated for privacy. Outdoor living is emphasized with a covered area leading to a dedicated spa, embracing nature in true craftsman style.
Discover the Upper Level’s Efficient Flow with a Stunning Bridge Overlooking the Great Room
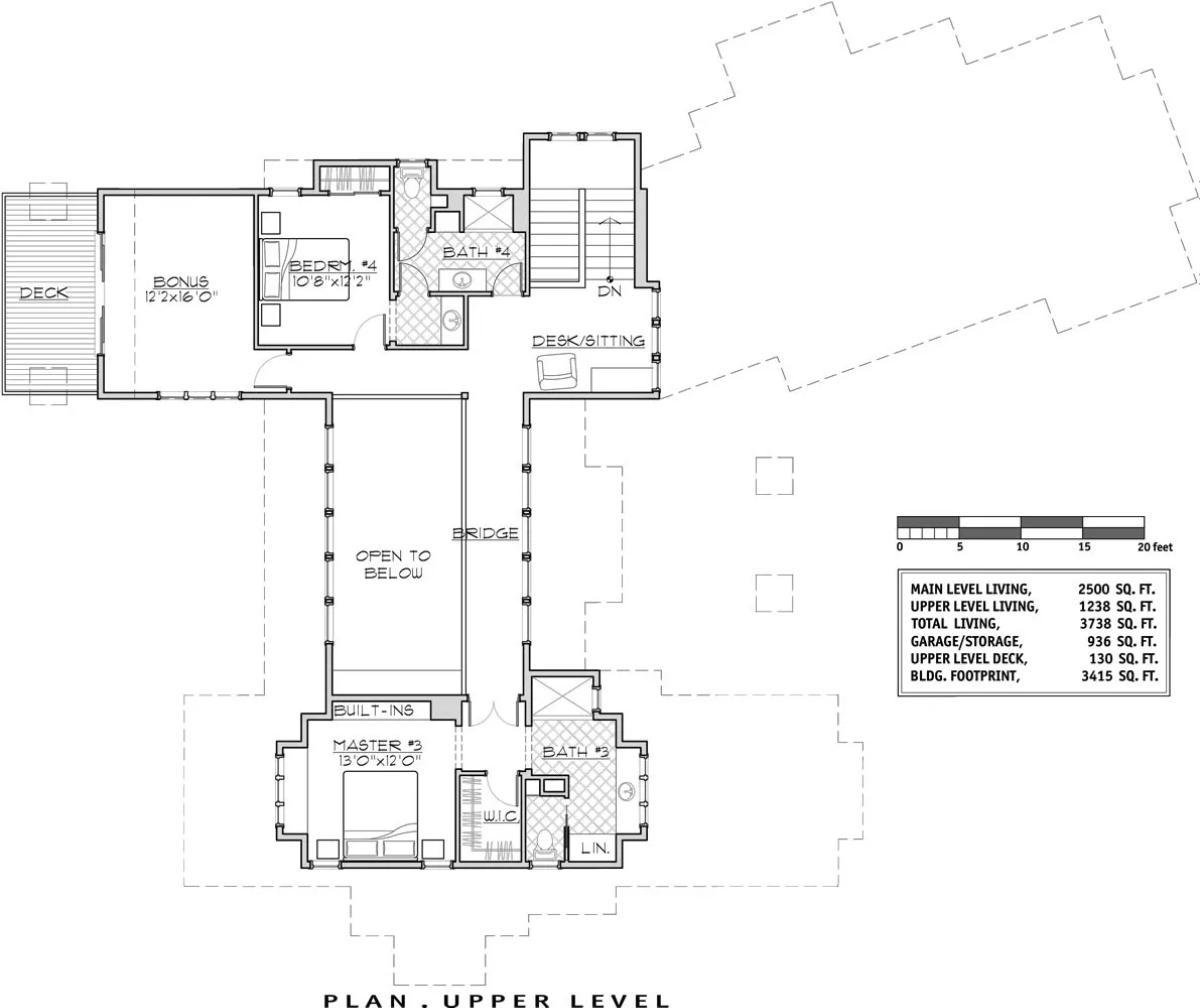
The upper level of this craftsman retreat offers 1,238 sq. ft. of thoughtful design, featuring a bridge that elegantly overlooks the great room below.
Two bedrooms share efficient access to a bathroom, while a versatile bonus room and deck offer additional relaxation or workspaces. The layout embraces openness and natural light, continuing the home’s harmonious connection with its surroundings.
Source: The House Designers – Plan 9046
Admire This Craftsman Facade Featuring Exposed Timber and Rugged Masonry
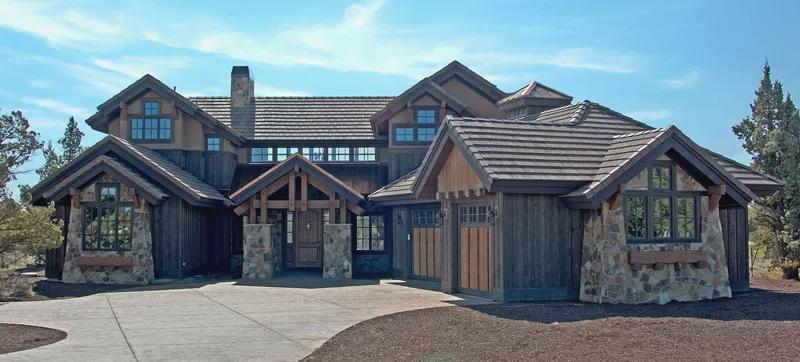
This striking craftsman home greets you with a facade blending weathered wood siding and robust stone accents, highlighting its rustic charm.
The prominent gables and thoughtful use of symmetry draw attention to the architectural details that define its character. Expansive windows invite natural light, seamlessly connecting with the surrounding landscape.
Notice How the Timber Framing Complements the Stone Pillars in This Craftsman Entrance
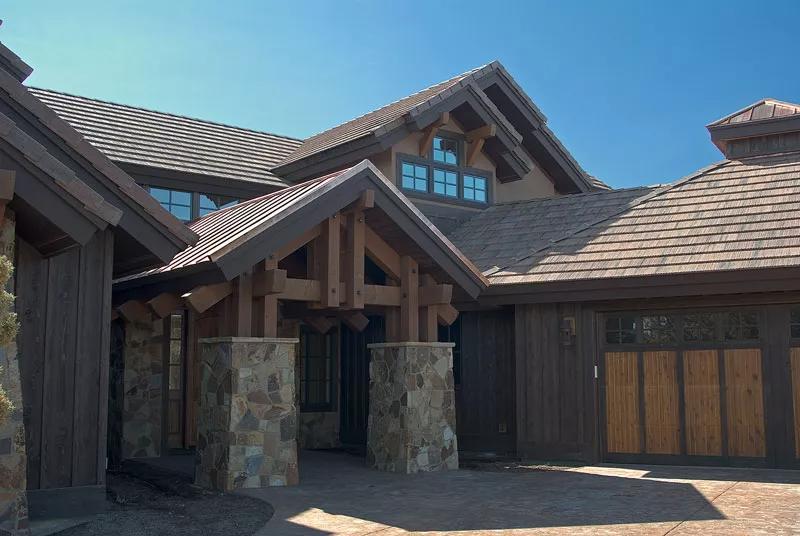
The entrance of this craftsman home is marked by sturdy timber framing, beautifully paired with textured stone pillars, creating a welcoming embrace. The gabled rooflines and wooden garage doors enhance the rustic charm, showcasing traditional craftsmanship.
A series of well-placed windows allows natural light to filter through, adding warmth to the exterior and maintaining a connection with the outside environment.
Wow, Check Out That Towering Stone Fireplace in the Heart of This Craftsman Living Room
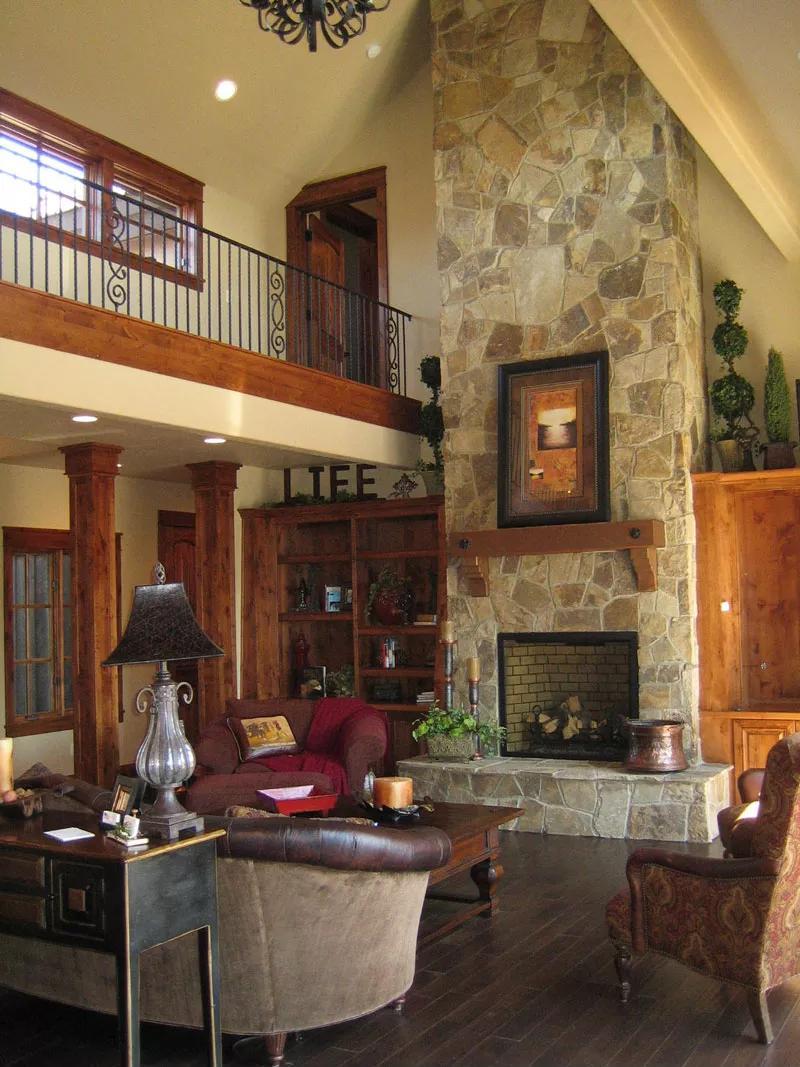
This inviting craftsman living room features a dramatic floor-to-ceiling stone fireplace, grounding the space with its rustic appeal.
Rich wooden elements, from the exposed beams to the built-in shelving, emphasize the room’s warm, natural vibe. The open layout, highlighted by a charming indoor balcony, seamlessly ties together the home’s architectural details.
Warm Rustic Vibes in This Craftsman Kitchen with Rich Wood Finishes

This craftsman kitchen showcases rich wooden cabinetry, creating a warm and inviting atmosphere. The central island, with its contrasting color and glass-front cabinets, adds both functionality and a focal point. Ambient lighting and stainless-steel appliances seamlessly blend modern convenience with classic rustic charm.
Wow, Look at the Warm Wood Tones in This Craftsman Great Room and Kitchen

This inviting space blends the craftsman style with warmth, featuring rich wood cabinetry and flooring that unify the open layout.
The kitchen island serves as a focal point, highlighted by elegant pendant lighting, creating a perfect blend of function and comfort. An iron railing adds an attractive touch, connecting the space to a charming upper-level balcony.
Capture the Beauty of This Craftsman Home Nestled Among Tall Pines
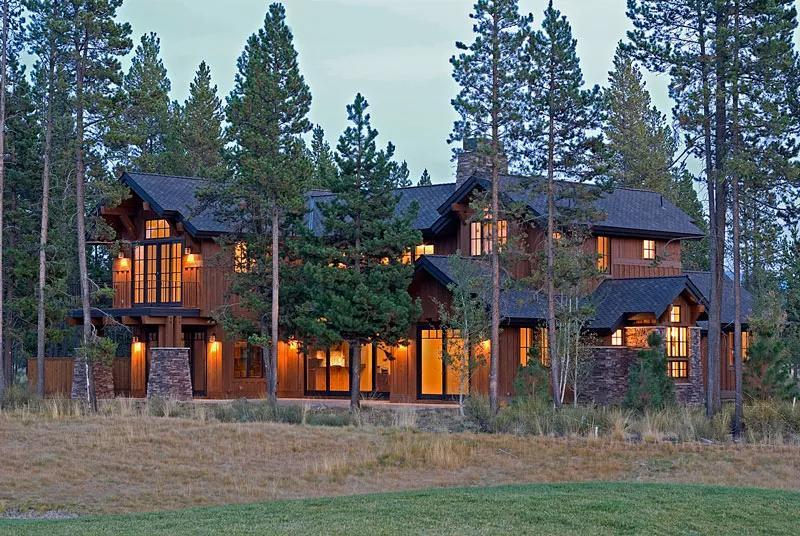
This beautifully crafted home harmonizes nature and architecture, with its wooden siding and expansive windows.
Stone accents and a varied roofline add visual interest while blending seamlessly into the forested setting. The soft glow from the windows suggests warmth and comfort, anchoring the home within the serene landscape.
Source: The House Designers – Plan 9046






