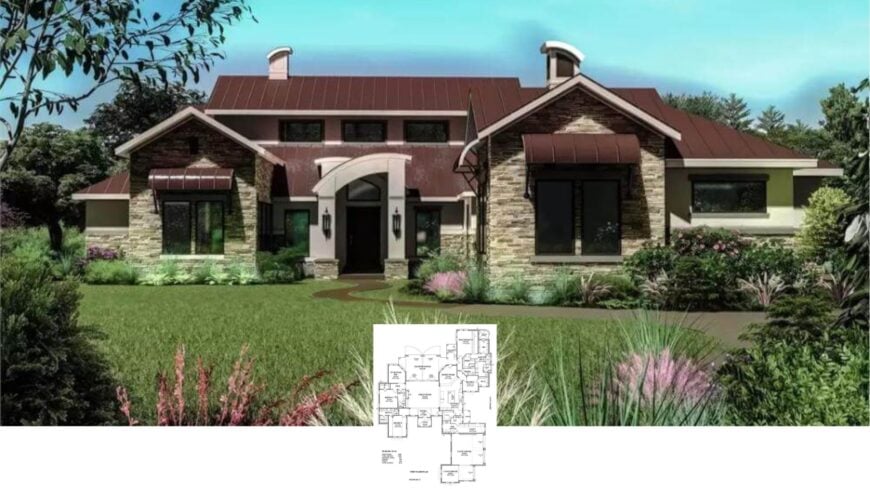
Welcome to this impressive Craftsman-style home, featuring 3,493 square feet of meticulously designed living space across 1 story. This residence offers four bedrooms and three-and-a-half baths, radiating a unique blend of warmth and traditional charm with its distinctive copper roofs and captivating stone facade.
The home also includes a 3-car garage, adding both convenience and value. Prepare to be drawn into a world where architectural beauty meets functional living, encapsulated perfectly by lush landscaping that serves as the home’s natural embrace.
Lovely Craftsman Facade with Distinctive Copper Roofs
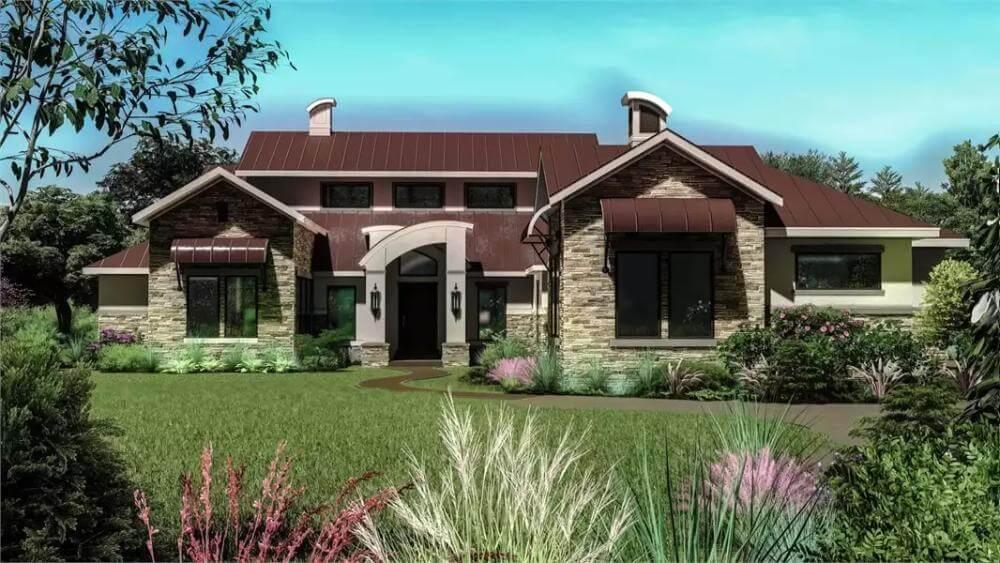
It’s a beautifully crafted example of the Craftsman style. The home beautifully showcases a harmonious mix of natural materials, such as stone and siding, artfully complemented by striking copper rooftops.
Let me guide you through its spacious floor plan, highlighted by an inviting covered porch and a dramatic two-story great room, perfect for family gatherings and quiet nights by the fire.
Spacious Floor Plan with a Lovely Covered Porch and Two-Story Great Room
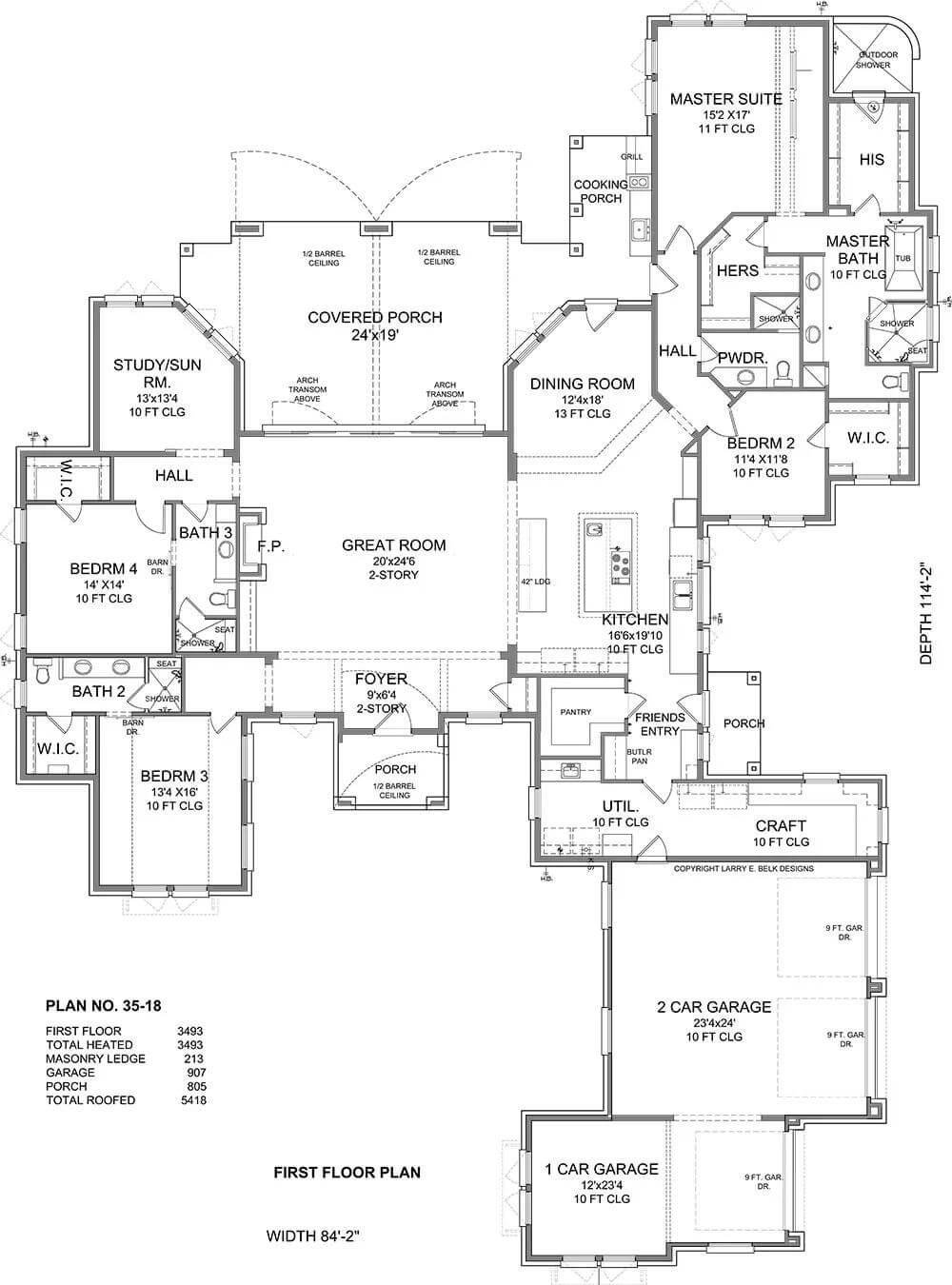
This floor plan features a two-story great room at its heart, emphasizing openness and connection. The covered porch is perfect for enjoying the outdoors, while the master suite offers privacy and luxury with a dedicated bath and walk-in closet.
The kitchen, with its large island, seamlessly connects to a sunlit dining room, making it ideal for casual breakfasts and formal dinners.
Source: The House Designers – Plan 1944
Notice the Striking Copper Roofs on This Craftsman Beauty
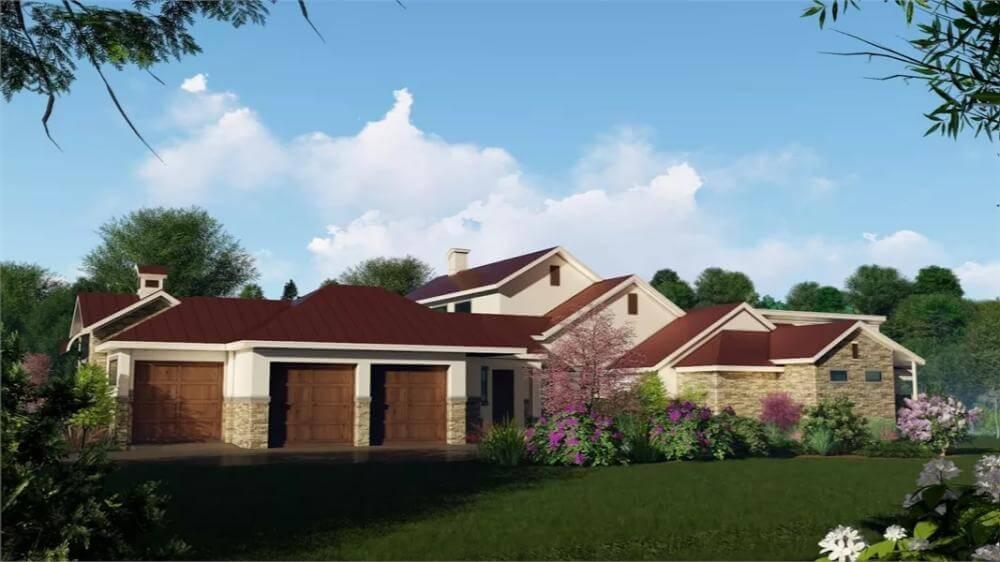
This image highlights the home’s craftsman features, combining stone accents with crisp siding and those distinctive copper roofs.
The facade is enhanced with a beautifully designed three-car garage, perfectly blending functionality and style. Framed by lush greenery and vibrant flowers, the overall setting exudes an exquisite yet grounded charm.
Notice the Bold Red Rooflines Above This Stunning Poolside View
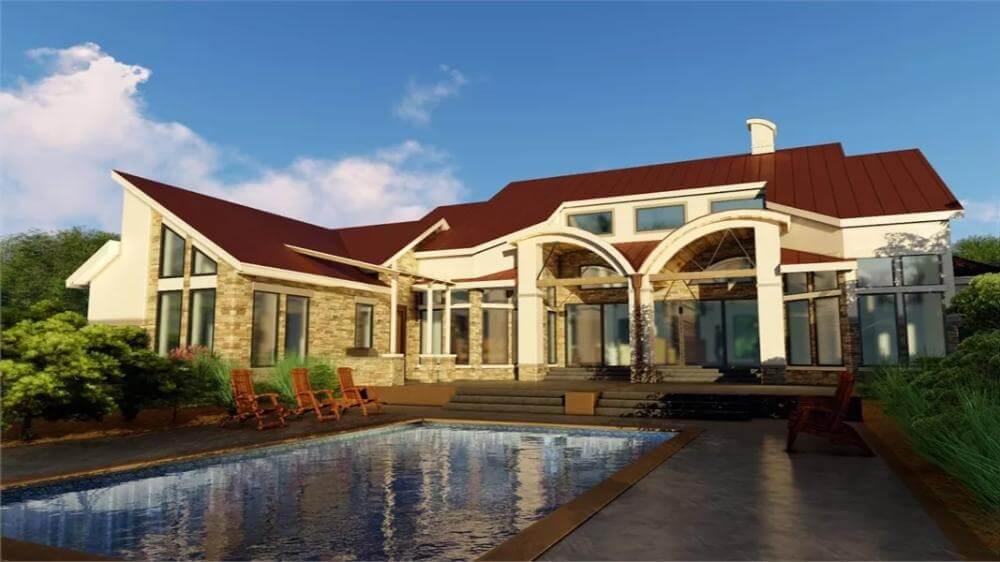
This house presents a striking combination of contemporary elements with its bold red roofs and expansive glass windows.
I love the way the arched design of the facade brings harmony to the overall aesthetic, perfectly framing the pool area. The use of stone and siding adds depth, complementing the lush landscaping that surrounds this beautiful craftsman home.
Check Out the Expansive Windows in This Open-Concept Living Area
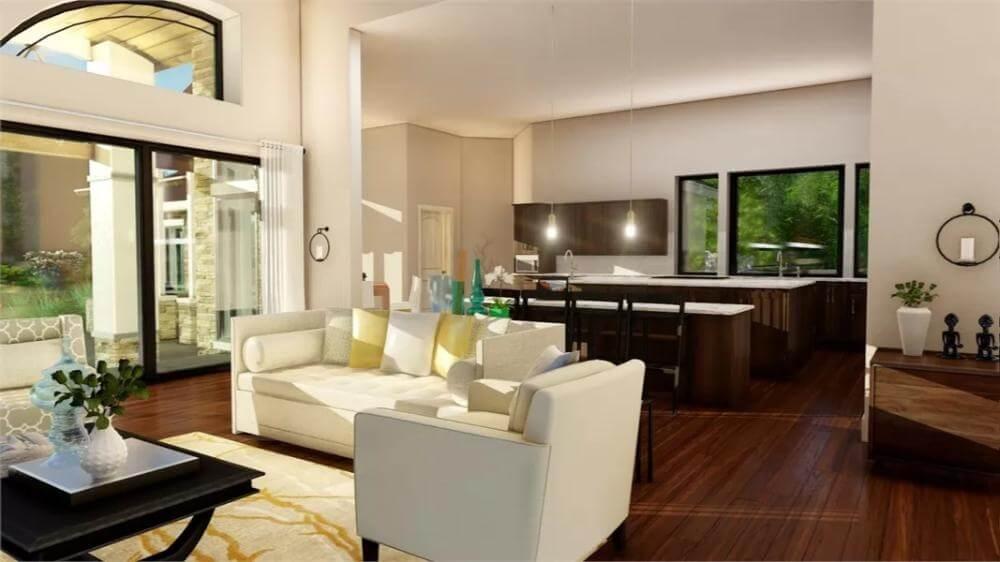
This open-concept living space showcases floor-to-ceiling windows that flood the area with natural light, offering views of the lush outdoors. The rich wooden flooring adds warmth, beautifully contrasting with the innovative cabinetry in the kitchen.
I love how the simple yet graceful pendant lights above the island add a touch of sophistication to this bright and inviting room.
Marvel at the Soaring Ceiling and Stone Fireplace in This Open Living Space
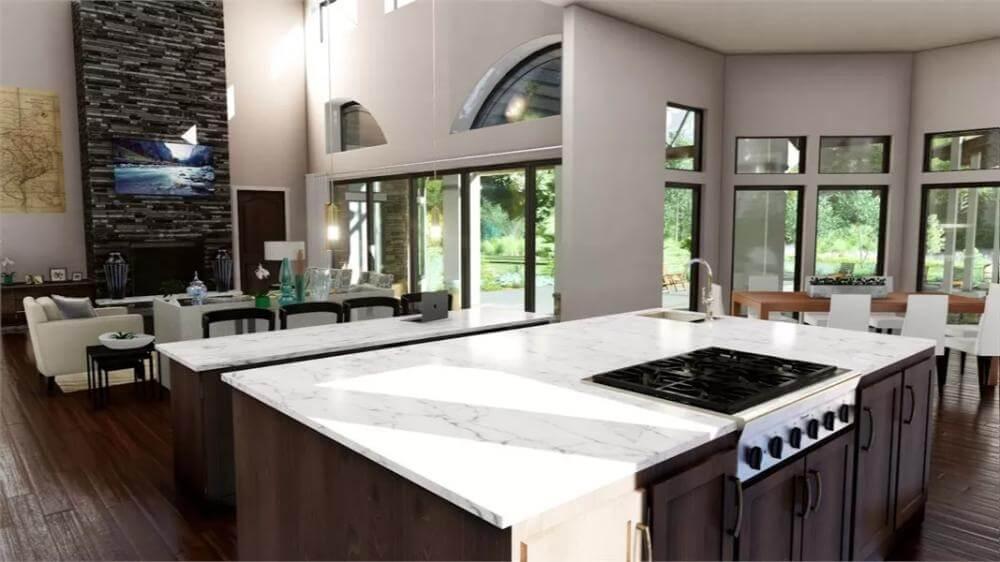
This living area captures attention with its vaulted ceiling and statement stone fireplace, creating a dramatic focal point. The expansive windows flood the space with natural light and provide a seamless connection to the lush outdoors.
I love how the refined kitchen island with its marble countertop adds a touch of luxury, perfectly complementing the dark wooden floors.
Notice the Vaulted Ceiling in This Relaxed Bedroom Retreat
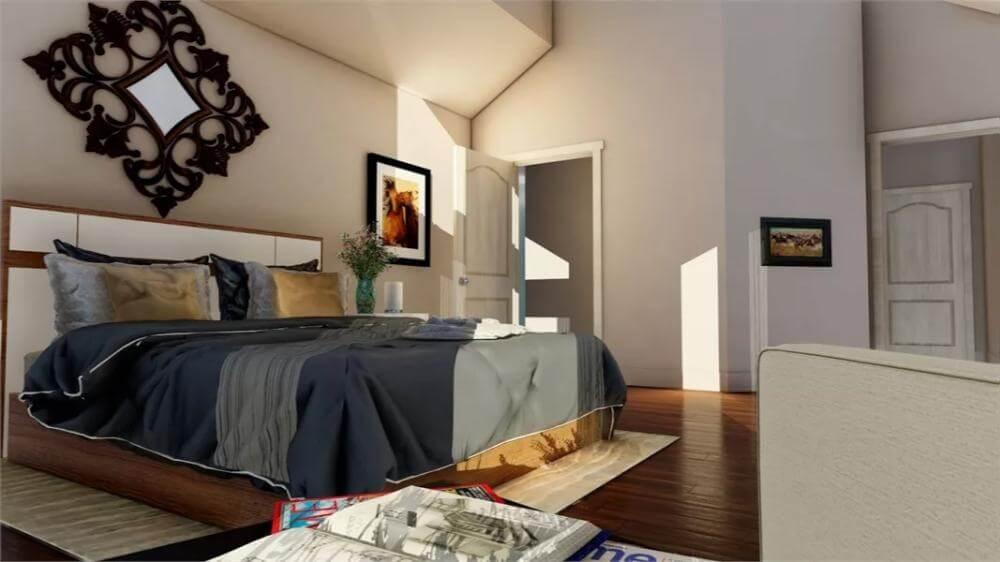
This bedroom offers a peaceful sanctuary with its vaulted ceiling creating an airy, open feeling. The rich wooden floors contrast beautifully with the soft, neutral palette of the walls and bed linens. I love the unique decorative mirror above the bed, adding a personal touch to the space’s calm and sophisticated ambiance.
Check Out the Floor-to-Ceiling Windows in This Restful Bedroom
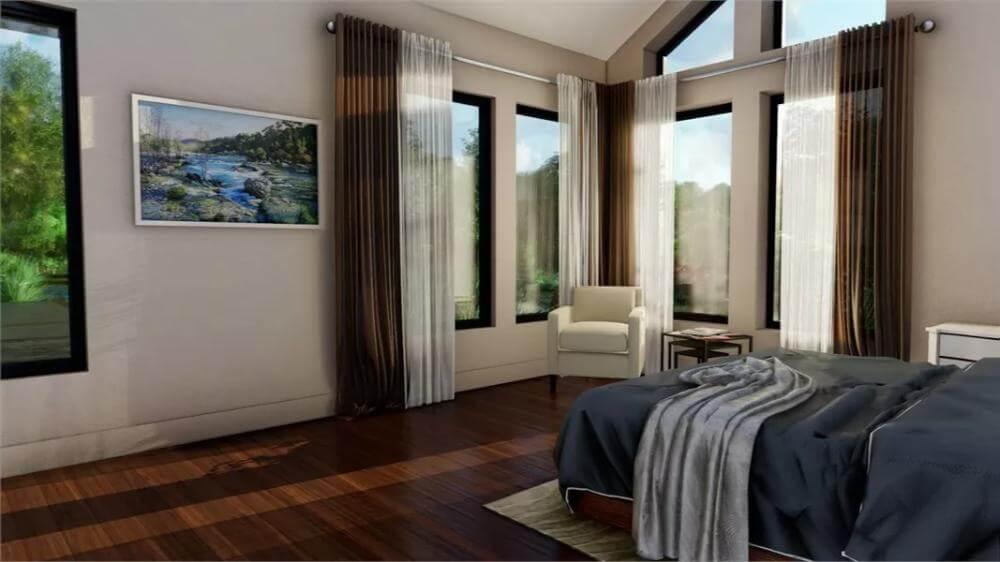
This bedroom is awash with natural light thanks to its impressive floor-to-ceiling windows, beautifully framed by sheer drapes. The rich wooden floors offer a warm contrast to the neutral walls and bedding, creating a relaxed space.
I love how the room’s minimal yet sophisticated decor, including the minimalist armchair and subtle artwork, enhances its restful ambiance.
Marvel at the Sweeping Arches and Striking Red Roofs of This Contemporary Retreat
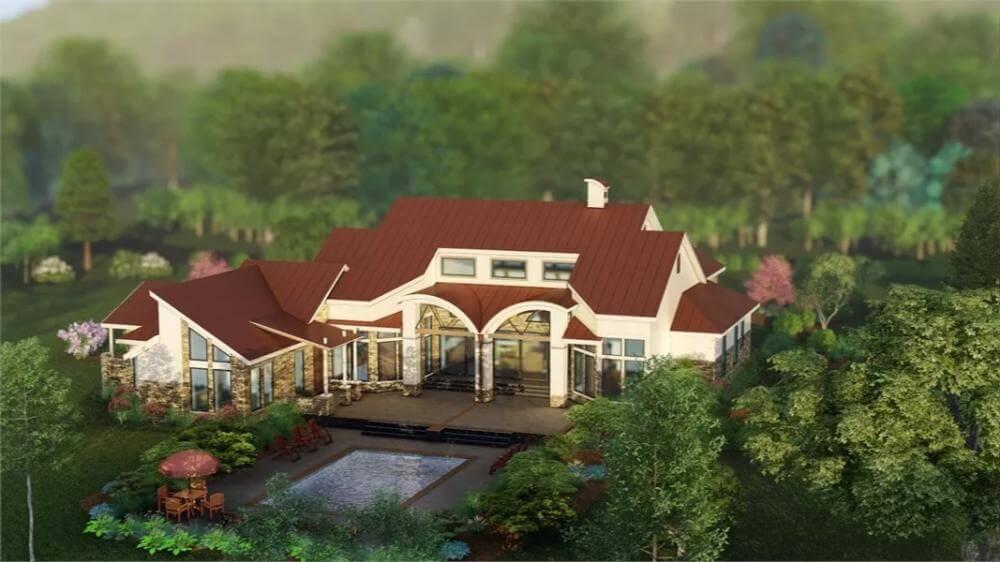
This home combines bold red roofs with classy sweeping arches, giving it a contemporary yet grounded feel. The expansive glass windows provide a seamless transition between the interior and the lush woodland setting.
I love how the stone and siding blend harmoniously with the surrounding landscape, creating a peaceful, inviting retreat.
Source: The House Designers – Plan 1944






