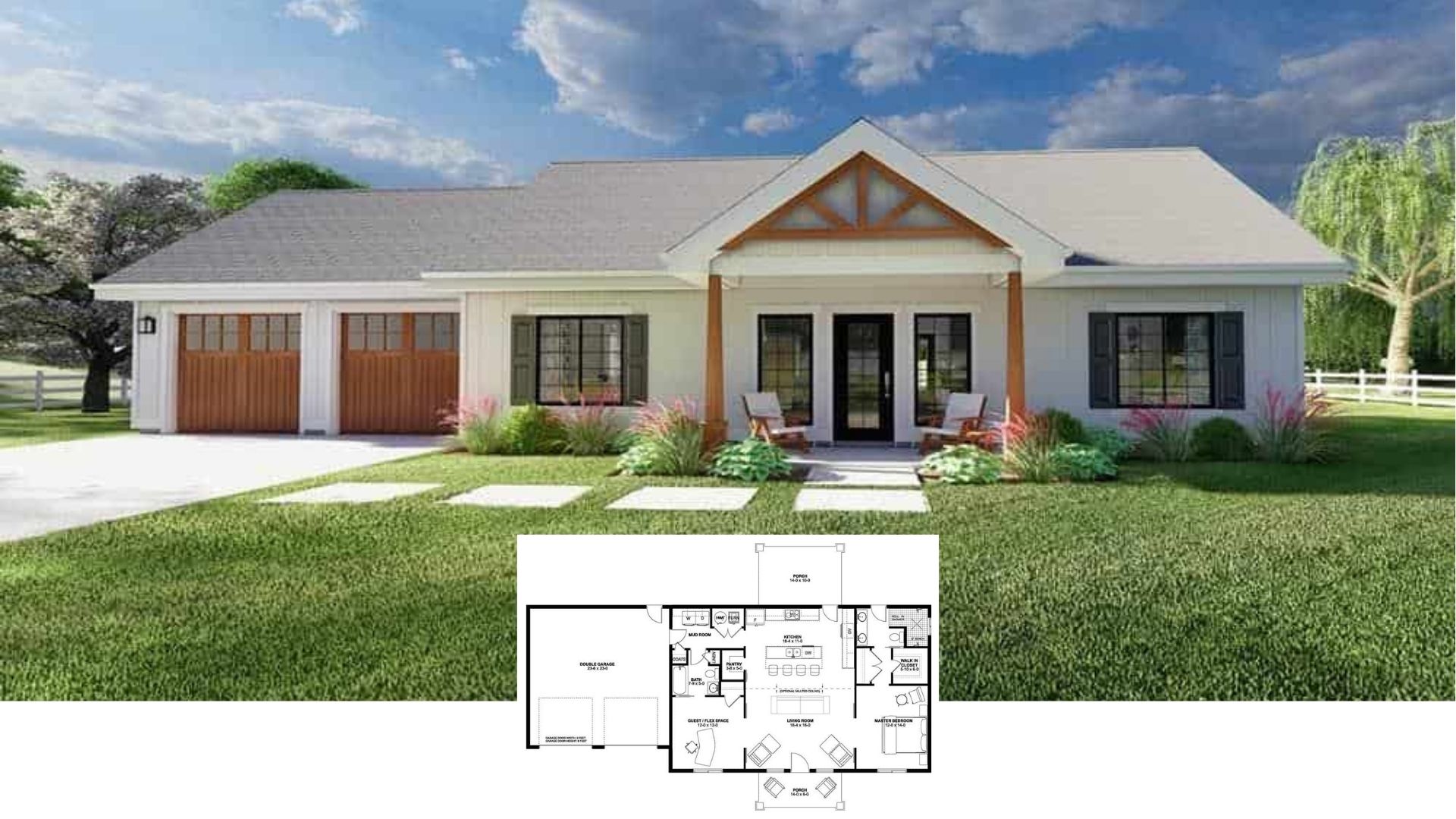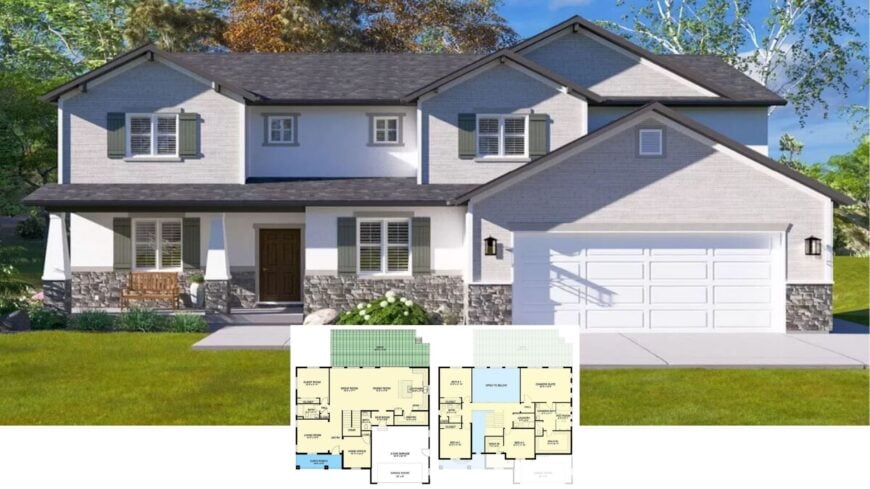
Welcome to a classic Craftsman home featuring 3,237 square feet of thoughtfully curated space. With five spacious bedrooms and three and a half bathrooms, this home offers ample room for both relaxation and entertaining.
I love the way the stone accents complement the clean white exterior, while the inviting front porch sets the tone for the charming interior.
Classic Craftsman Exterior with Inviting Front Porch
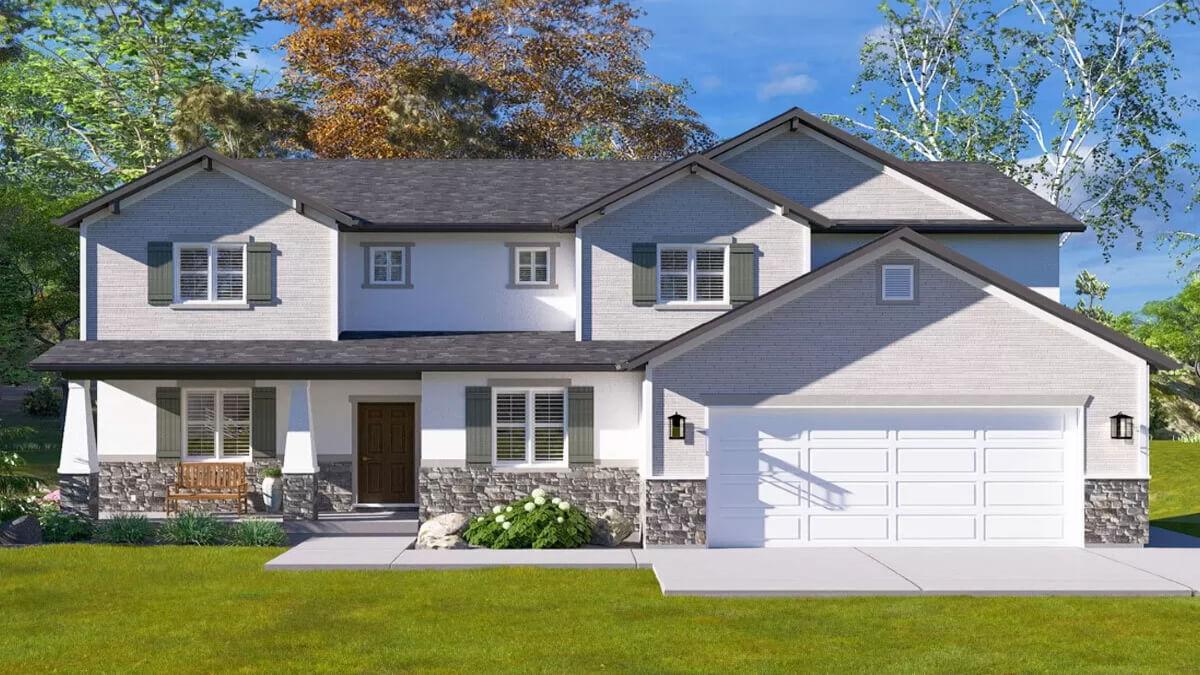
This is undeniably a Craftsman-style home, a style known for its harmonious blend of wood and stone, clean lines, and attention to handcrafted details.
As we explore the interior, I’ll highlight how the expansive great room and strategic connections to outdoor living areas delightfully elevate the living experience, combining comfort with timeless design.
Craftsman Floor Plan with an Expansive Great Room and Deck
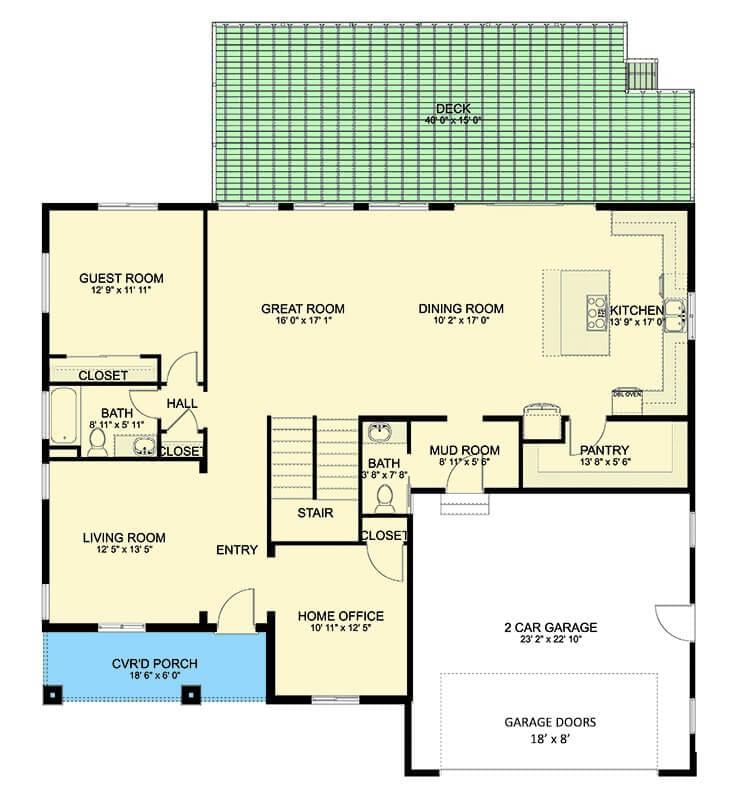
This floor plan cleverly combines functionality with style, showcasing a generous great room that flows seamlessly into a dining area. I appreciate how the kitchen strategically connects to a deck, enhancing the indoor-outdoor living experience.
The thoughtful inclusion of a mudroom and a spacious garage underscores the practical design of this Craftsman home.
Smartly Laid-Out Upper Floor with Grand Primary Suite and Walk-In Closets
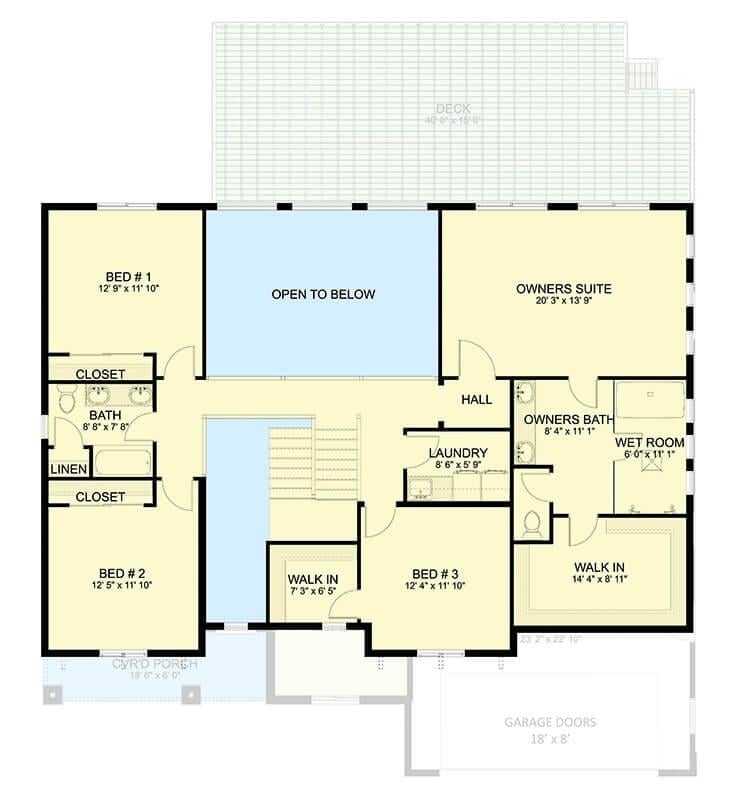
This upper floor plan highlights three thoughtfully arranged bedrooms, ensuring privacy and convenience. The standout feature here is the grand owner’s suite, complete with an expansive walk-in closet and a luxurious attached bath.
I appreciate the openness of the open to below area that enhances the spaciousness, while the adjacent laundry room adds a practical touch to daily living.
Lower Level Retreat with Spacious Family Room and Extra Storage
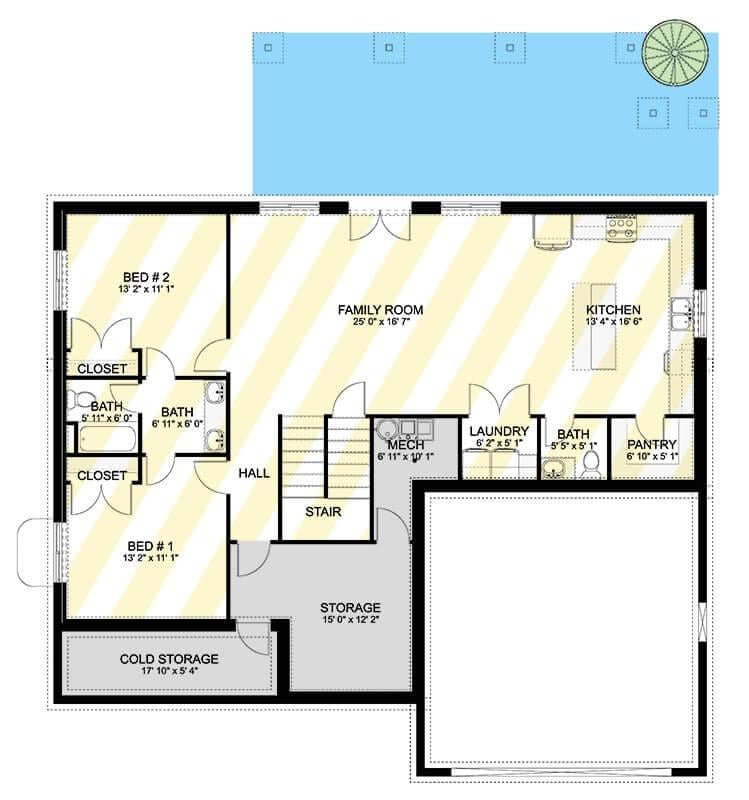
This lower floor layout impresses with its expansive family room, ideal for relaxation or gatherings. The two bedrooms are thoughtfully placed for privacy, each featuring ample closet space. I appreciate the practicality of the design, highlighting a large storage area and cold storage, ensuring all your extra belongings have a place.
Source: Architectural Designs – Plan 61509UT
Classic Craftsman Facade with Complementary Stone Accents
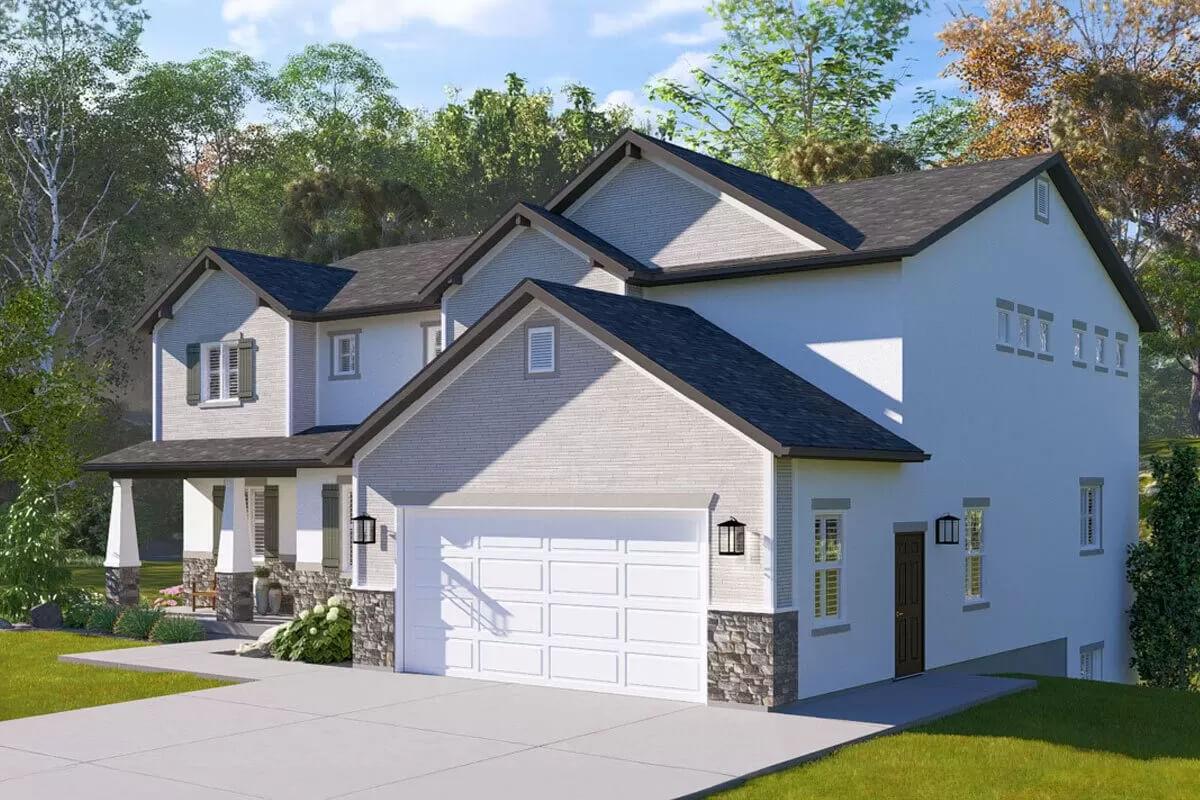
This Craftsman home features a harmonious blend of light siding and textured stone, giving it a timeless appeal. I like how the symmetrical gables enhance the roofline, adding visual interest to the structure. The welcoming front porch, adorned with classic columns, invites you to enjoy peaceful moments outside.
Contemporary Rear View with Expansive Two-Level Outdoor Space
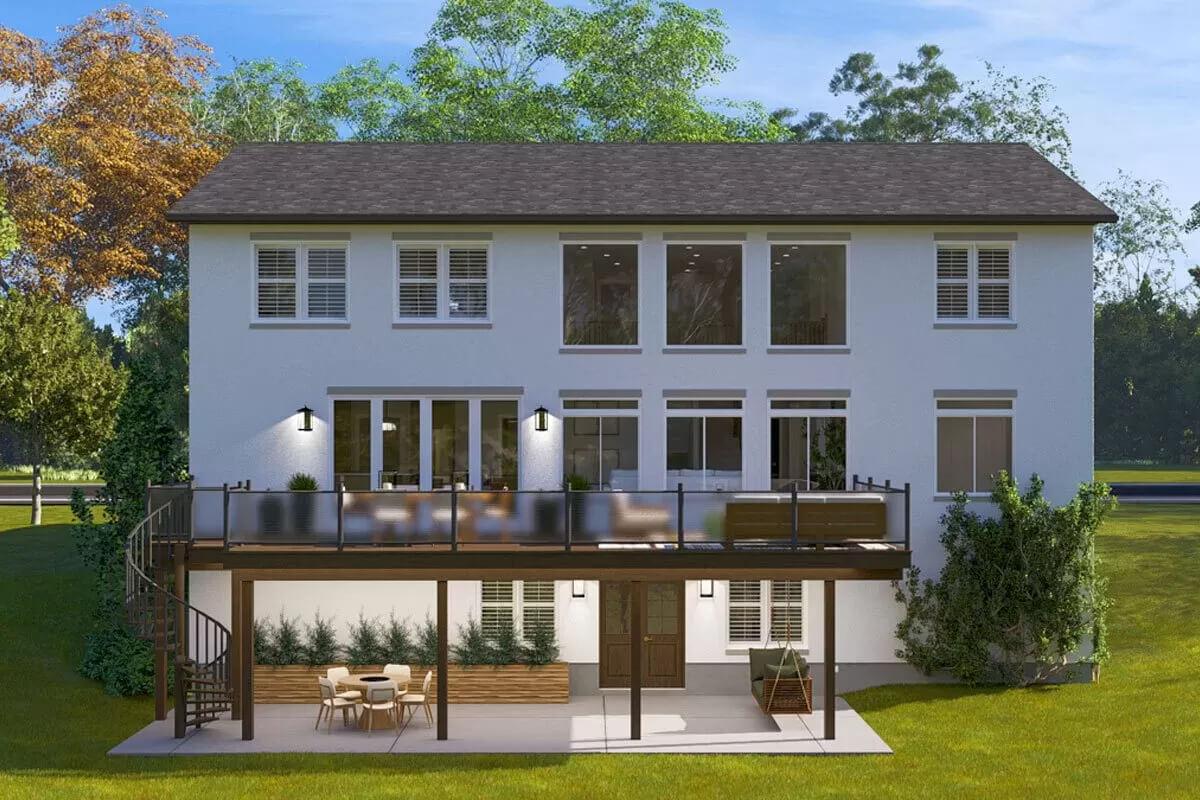
This rear facade showcases a modern design with expansive windows that flood the interior with light. I love the seamless integration of the spiral staircase connecting the upper deck to a sheltered patio area, perfect for relaxation and entertainment.
The thoughtfully landscaped lower level adds a touch of greenery, enhancing the home’s connection to its natural surroundings.
Stunning Craftsman with Beautiful Stone Detailing and Inviting Porch
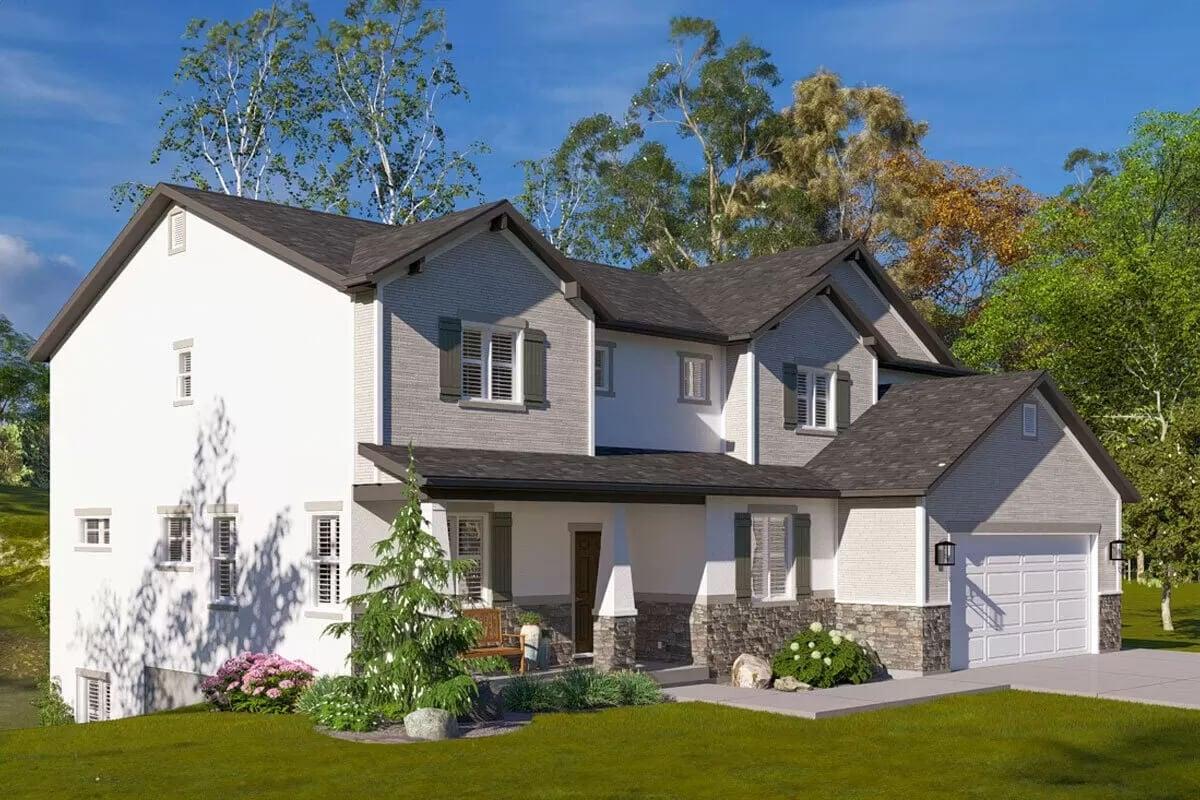
This Craftsman home blends traditional elements with modern touches, featuring classic shingle siding and elegant stone detailing. I love how the front porch, adorned with simple columns, invites relaxation while adding curb appeal.
The gabled rooflines lend a timeless charm to the structure, seamlessly tying together the home’s welcoming facade.
Vibrant Entryway with Classic Banister Design
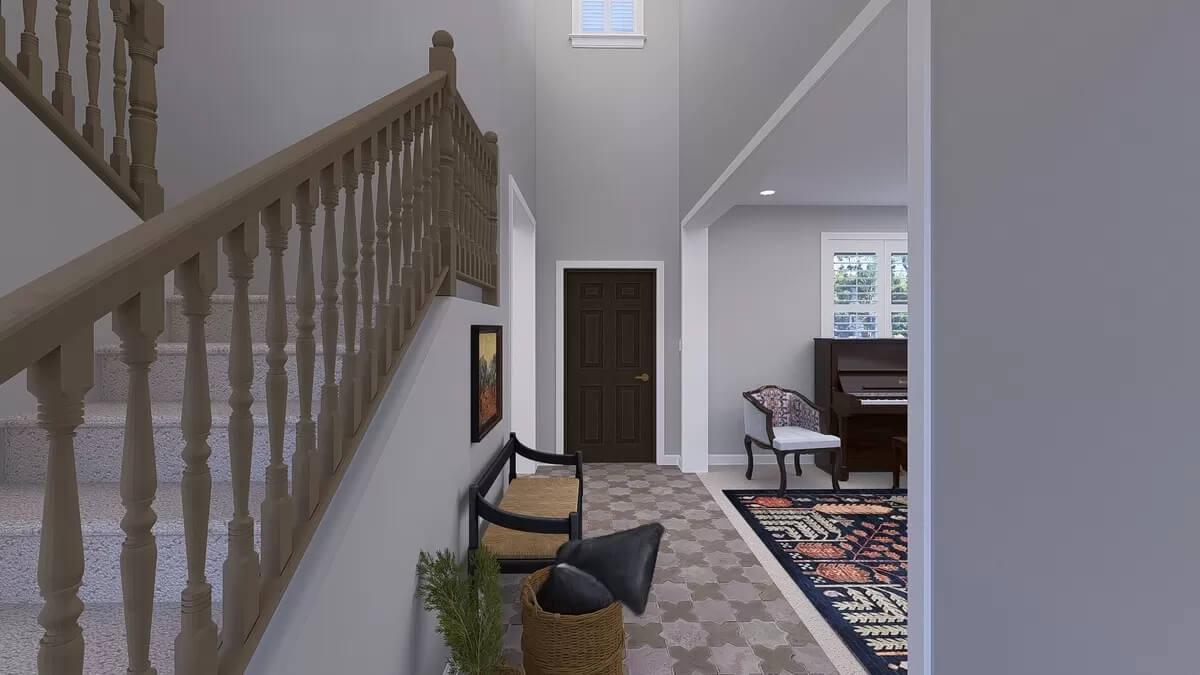
This Craftsman-style entryway features a carpeted staircase with a traditional wooden banister that adds an elegant touch to the space. The open layout extends into a cozy seating area with a piano.
A patterned rug and practical bench offer warmth and functionality, making the entrance both inviting and stylish.
Intimate Music Room with Eclectic Wall Art Adding a Personal Touch
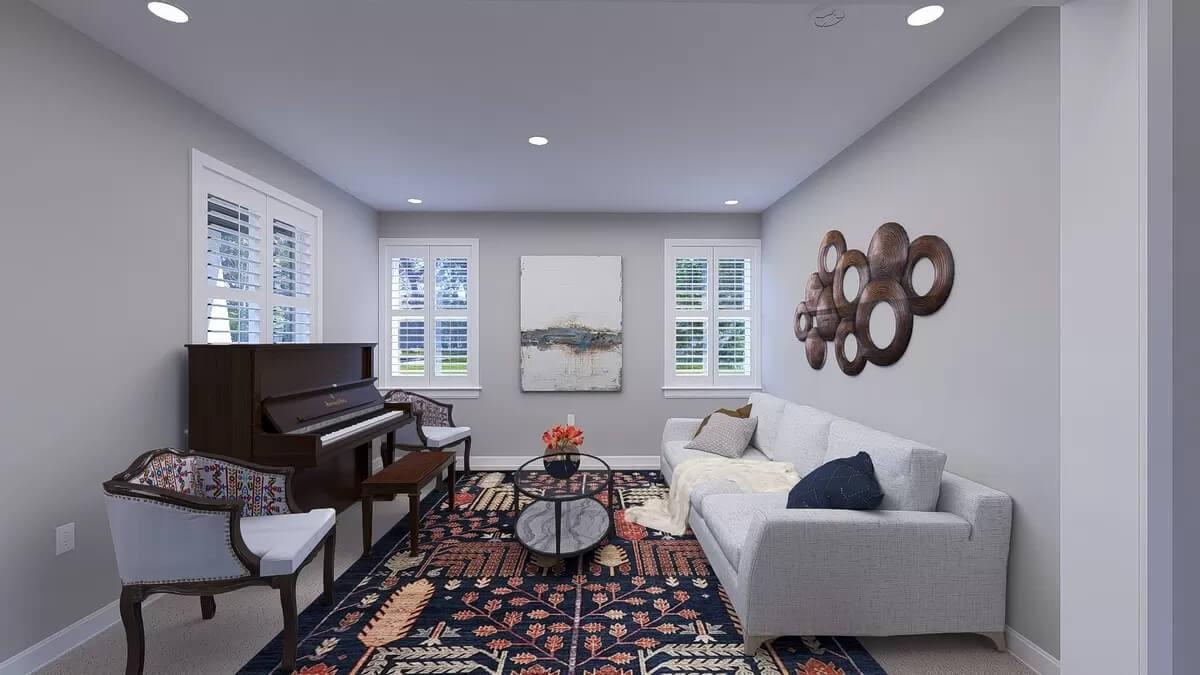
This charming music room beautifully incorporates a classic piano, flanked by elegant, patterned chairs that invite you to sit down and play. I love the unique circular wall art that adds a whimsical flair, complemented by the cozy rug.
The soft, muted colors of the walls harmonize with natural light streaming in, creating a warm and inviting space for relaxation and creativity.
Art Studio Oasis with a Large Canvas and Accent Chair
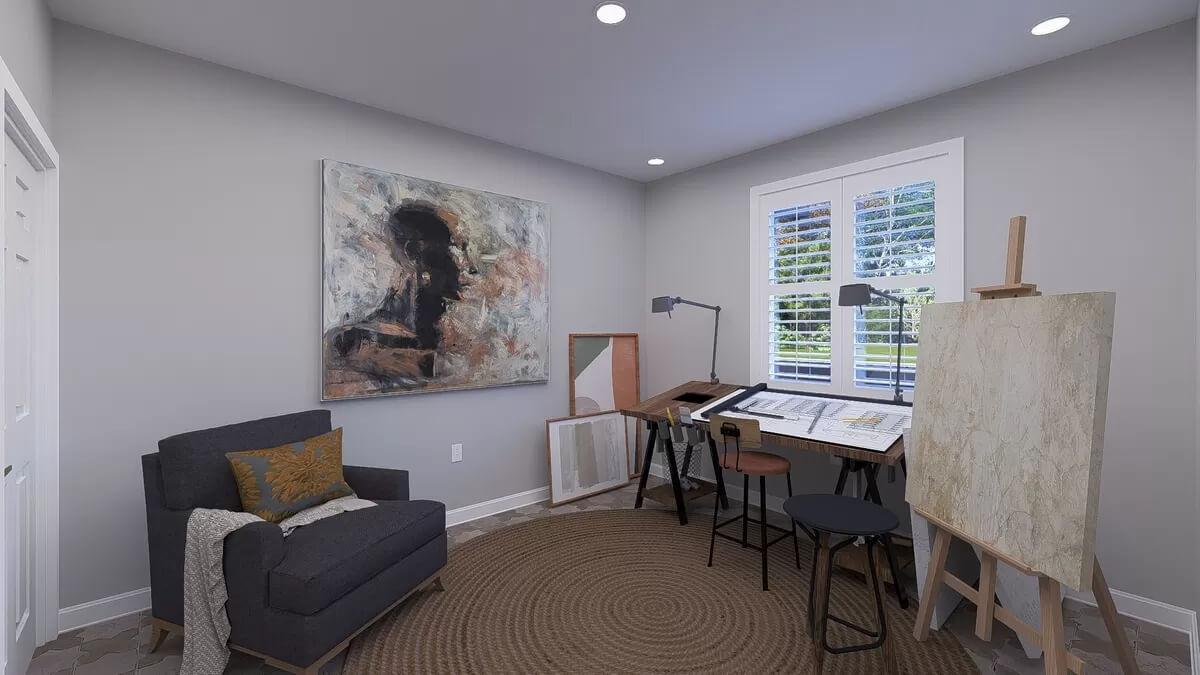
This art studio is a creative haven, featuring a large canvas poised on an easel, inviting you to unleash your artistic flair. I’m drawn to the substantial artwork on the wall, adding character to the space, making it feel both personal and inspiring.
The cozy armchair nestled in the corner provides a perfect spot for reflection or a break from creative endeavors, creating a balanced, functional space.
Living Room with Floor-to-Ceiling Windows and an Inviting Lounge Area
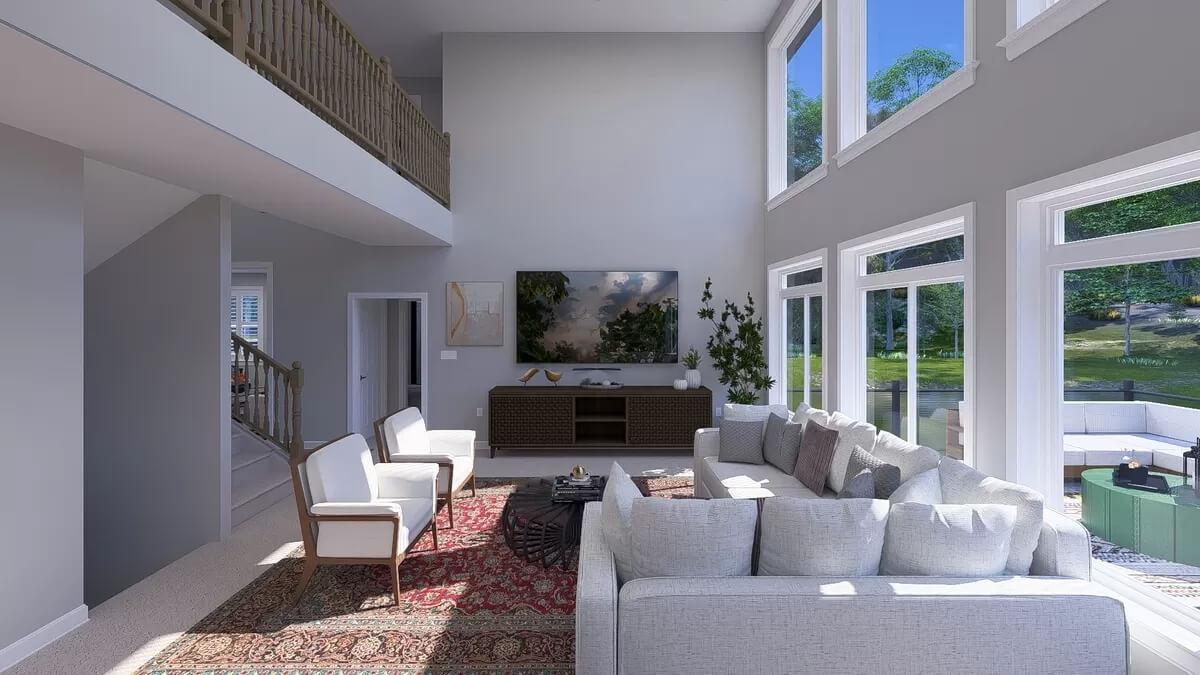
This living room boasts stunning floor-to-ceiling windows that bathe the space in natural light, creating an airy yet intimate atmosphere. I love the cozy arrangement of plush seating around a patterned rug, which adds a touch of elegance.
The open railing above provides a visual connection to the upper level, enhancing the room’s spatial openness.
Living Room with Dramatic Floor-to-Ceiling Windows and Snug Sectional
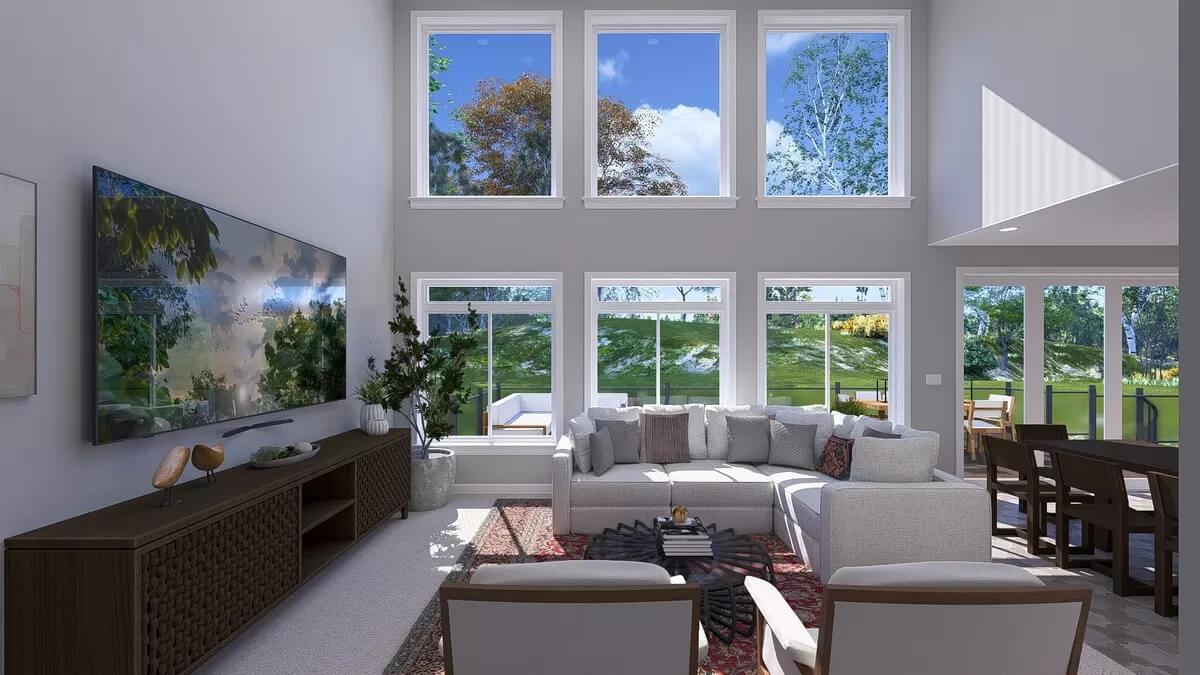
This living room is a showstopper with its dramatic floor-to-ceiling windows that flood the space with natural light. The cozy sectional sofa invites relaxation, while the patterned rug adds a touch of warmth and character beneath.
I love how the sleek media console and large TV balance modernity with comfort, creating a perfect gathering space for family and friends.
Notice the Spacious Dining Area Leading to a Well-Organized Kitchen
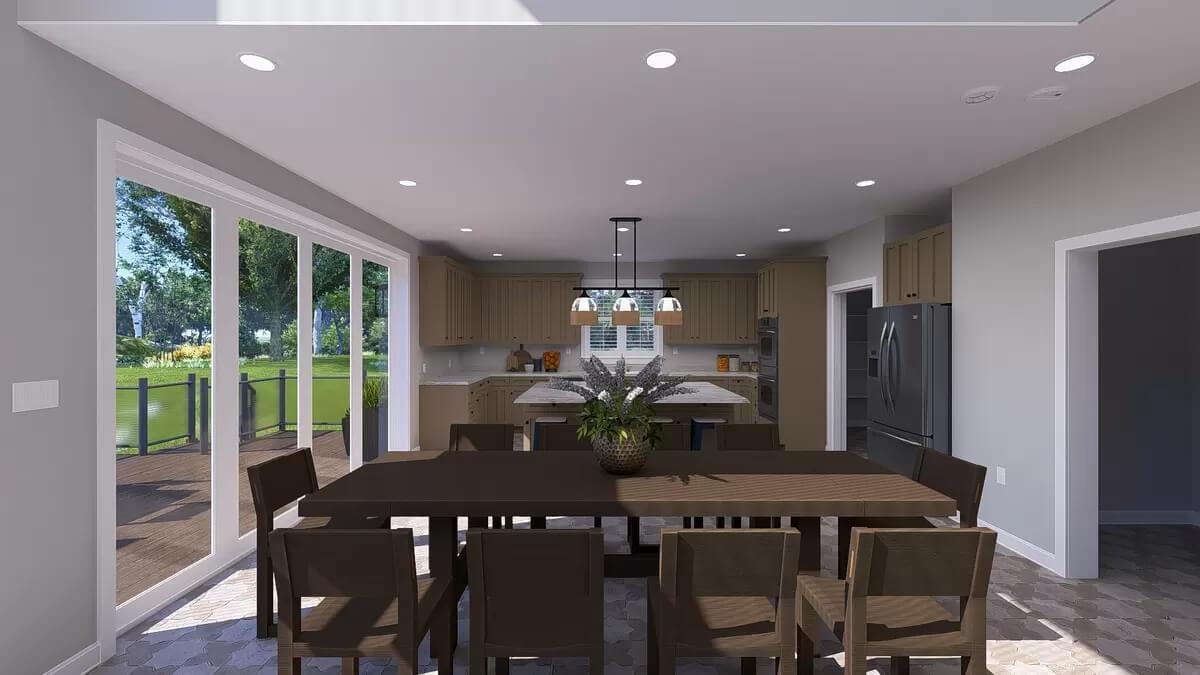
This open dining space elegantly flows into a functional kitchen, creating a perfect setting for family dinners and entertaining guests. I love the way the sliding glass doors invite abundant natural light, merging the indoors with the outdoor views.
The clean, neutral tones of the cabinetry and countertops provide a calming backdrop, while the pendant lighting adds a modern touch to the cohesive design.
Check Out the Spacious Kitchen Island Perfect for Gatherings
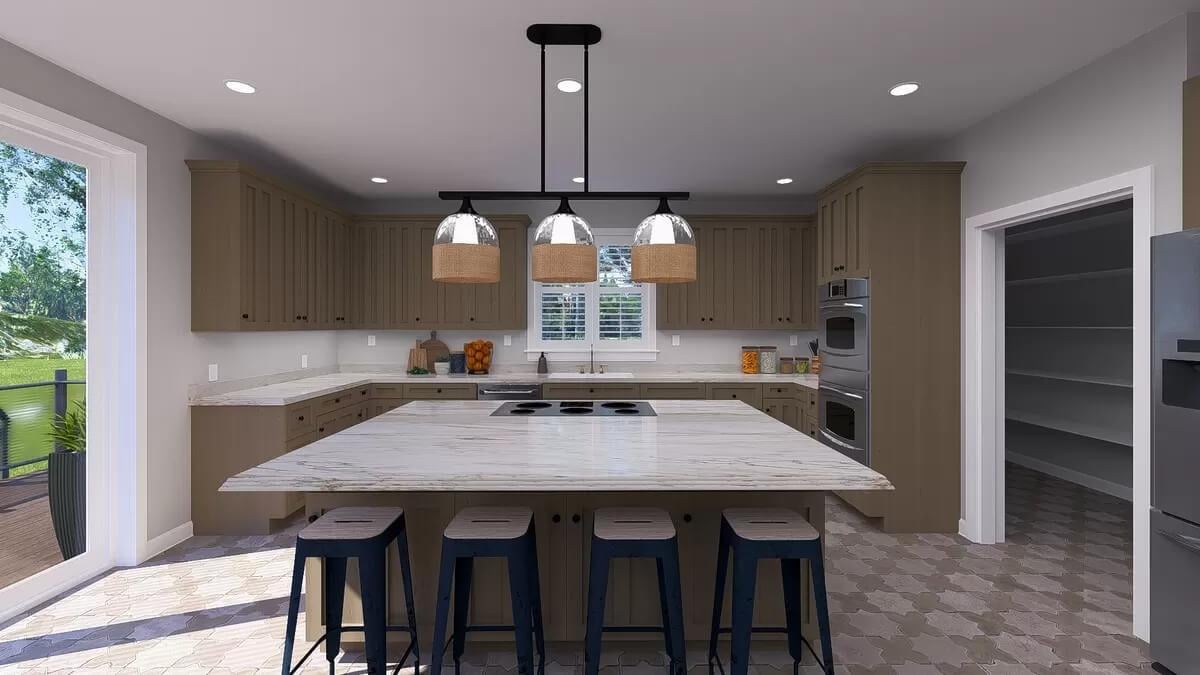
This kitchen features a substantial island that stands as the heart of the space, ideal for casual meals or entertaining guests. I love how the pendant lighting adds a stylish touch, casting a warm glow over the clean, marble countertop.
The soft, earthy tones of the cabinetry complement the natural light streaming in, creating a balanced and welcoming atmosphere.
Spacious Bedroom with Stylish Ottoman and Plush Seating Area
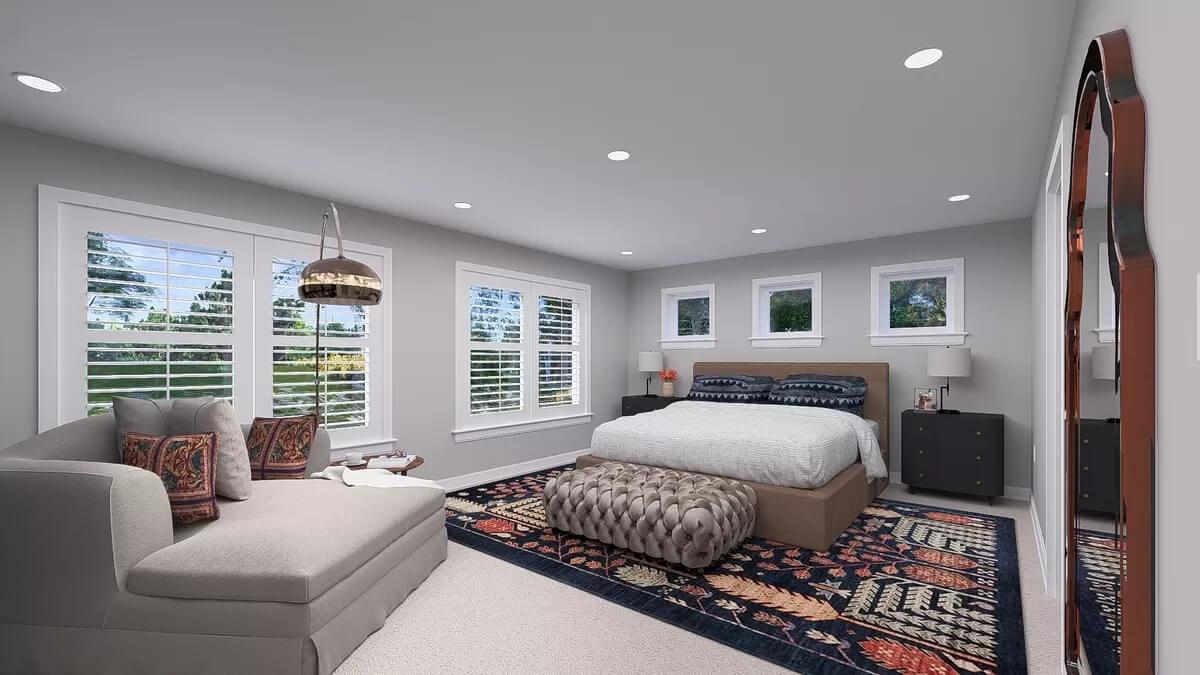
This expansive bedroom showcases a harmonious blend of comfort and style, with a plush upholstered ottoman taking center stage. I love the inviting seating area featuring a chaise lounge adorned with cushions, perfect for unwinding with a book.
The large windows with sleek shutters let in natural light, accentuating the room’s serene and airy ambiance.
Spacious Bedroom with Built-In Shelves and Comfortable Reading Nook
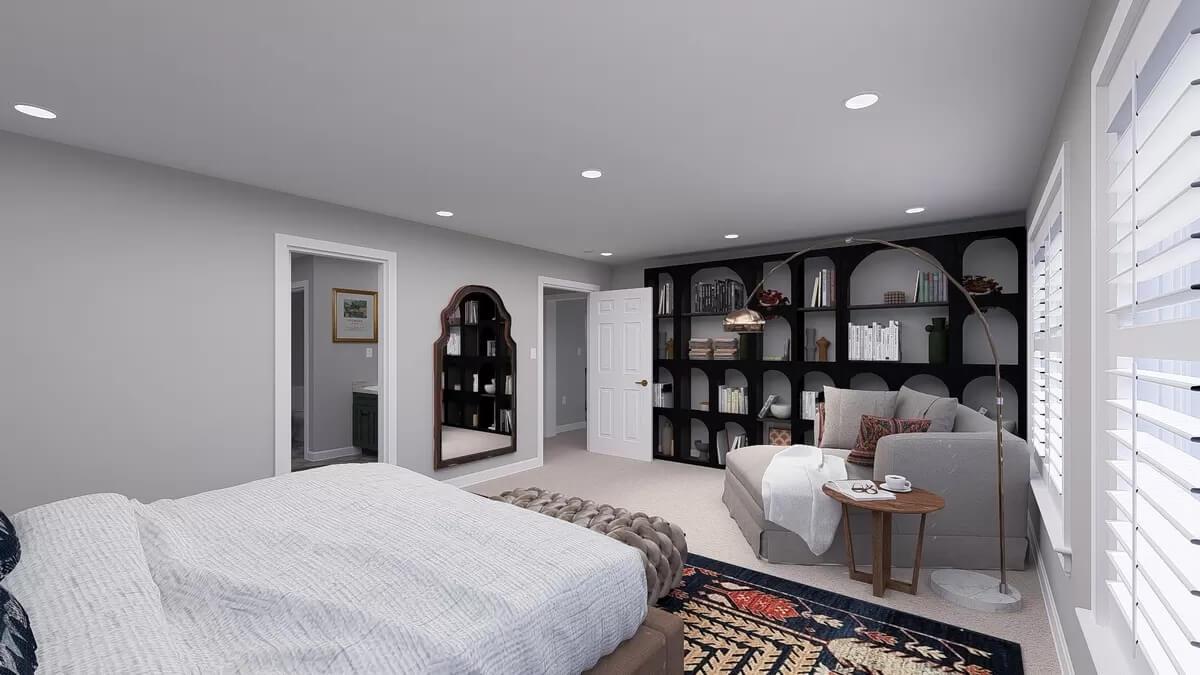
This bedroom seamlessly combines relaxation and utility, featuring a built-in shelf unit for a tidy display of decor. I love the reading nook tucked beside the shelves, complete with a cushy armchair and a side table for your morning coffee.
The understated color palette and soft carpeting enhance the room’s calming ambiance, making it a perfect retreat.
Bathroom Beauty Featuring a Dark Vanity with Double Sinks

This bathroom captures the essence of modern sophistication with its striking dark vanity, outfitted with double sinks and elegant brass fixtures. The expansive mirror above enhances the sense of space, reflecting light to brighten the room.
I like how the geometric floor tiles complement the soft gray walls, adding a subtle yet stylish touch to the overall design.
Notice the Vibrant Green Vanity in This Chic Bathroom Space
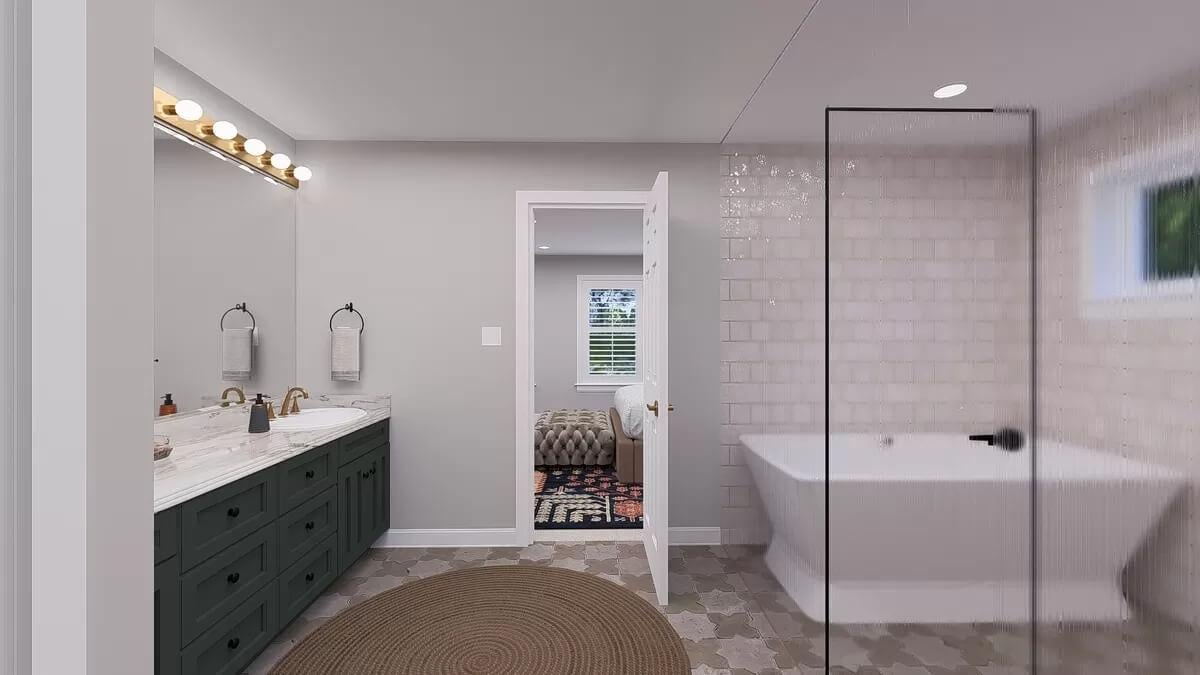
This bathroom captures attention with its striking green vanity, equipped with elegant double sinks and brass fixtures. I love the geometric floor tiles that add a dynamic visual element to the otherwise neutral setting.
The sleek glass shower and free-standing tub create a modern feel, while the simple lighting provides a warm, inviting glow.




