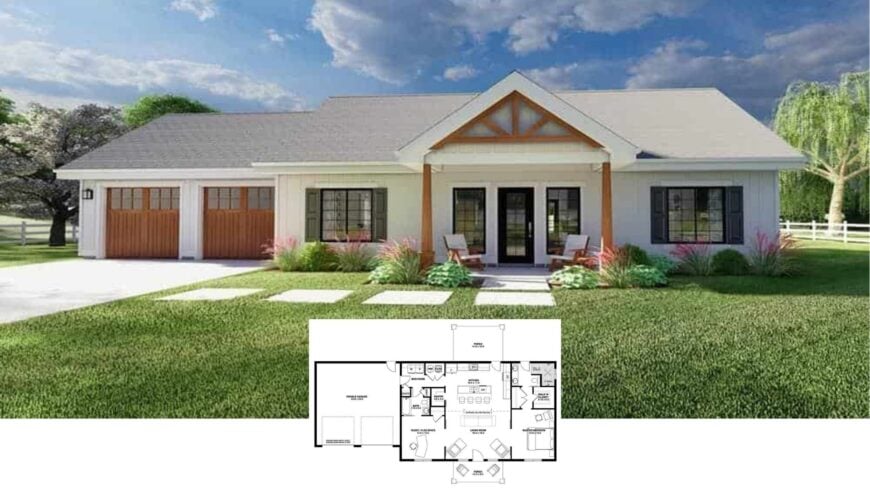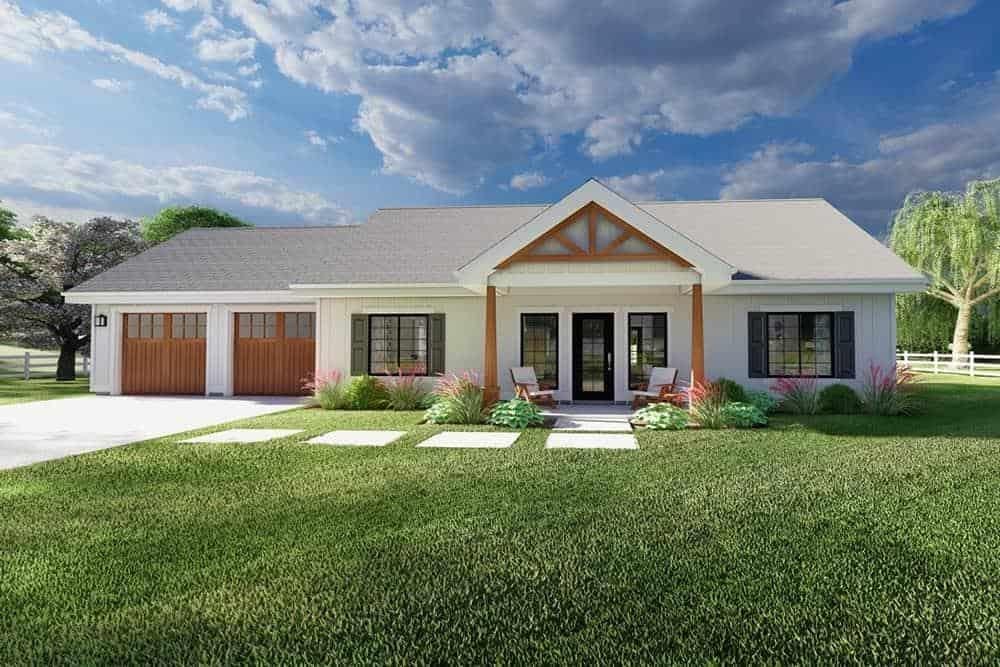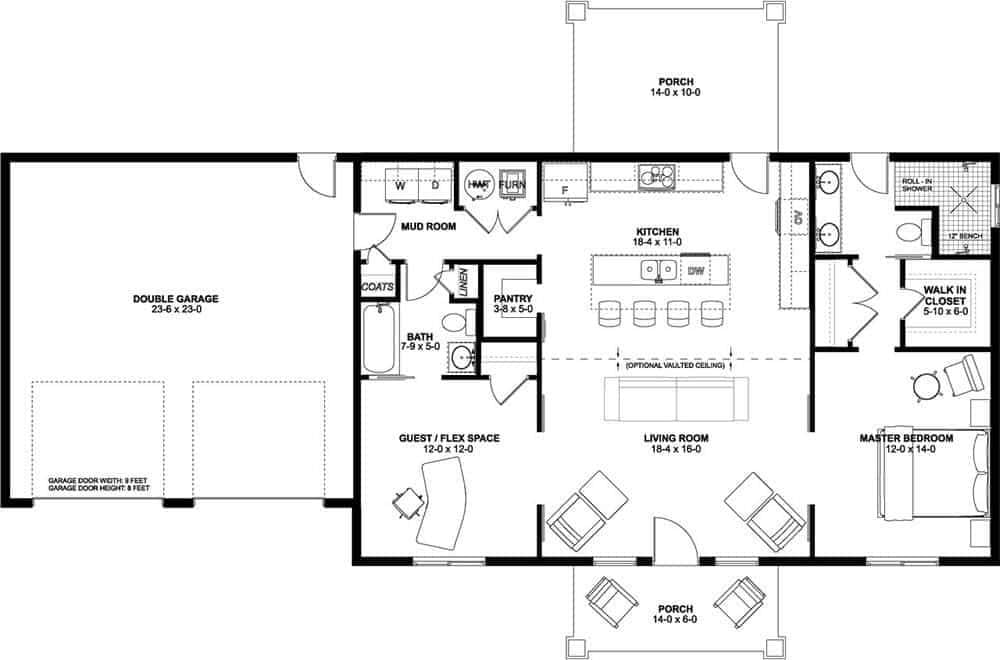
Welcome to a beautifully designed Craftsman home that spans an impressive 1,232 square feet, featuring a harmonious blend of tradition and modernity in every corner.
Boasting 2 spacious bedrooms and 2 thoughtfully designed bathrooms, this home offers a perfect balance of functionality and style.
With its wooden accents, vaulted ceilings, and open floor plan, this 1-story dwelling encapsulates the quintessential elements of Craftsman architecture, providing both warmth and sophistication.
Craftsman Charm with Wooden Accents and Inviting Porch Chairs

This house is a prime representation of Craftsman architecture, blending meticulous craftsmanship with natural materials and functional design.
As you delve into the home’s features, you’ll find that each space is crafted to offer comfort and utility, from the inviting porch that beckons relaxation to the central kitchen island that acts as a hub for gathering and entertaining.
Let’s explore how these elements come together to create a home that’s as functional as it is aesthetically stunning.
Craftsman Floor Plan with Thoughtful Flow and Island-Centric Kitchen

This floor plan reveals the heart of the craftsman home, with a spacious kitchen island as a central gathering spot. I like how the layout facilitates seamless movement between the kitchen, living room, and inviting porches.
The inclusion of a guest flex space and a generous double garage highlights the home’s balance of functionality and comfort.
Open-Concept Craftsman Layout Focusing on Practicality and Style

This floor plan highlights the open-concept nature of the craftsman home, centering the design around a spacious kitchen island, perfect for gatherings. The thoughtful flow between the living room and the dual porches encourages both indoor and outdoor living.
I appreciate the inclusion of a guest flex space and the practical mudroom adjacent to the double garage, enhancing both functionality and convenience.
Source: The Plan Collection – Plan 177-1063
Streamlined Open Living Space with a Vaulted Ceiling

This contemporary living area showcases a seamless integration of the kitchen and lounge, all under a striking vaulted ceiling. The soft tones of the cabinetry and walls create a peaceful backdrop for the refined furniture and minimalistic decor.
I love how the sliding doors open into a pleasant bedroom, enhancing the fluid connection between spaces.
Check Out the Marble Island in This Innovative Craftsman Kitchen

This kitchen combines craftsman warmth with contemporary style, featuring a striking marble island that immediately catches the eye. The soft green cabinets complement the light wood flooring, creating a harmonious and inviting space.
What stands out to me is the chalkboard pantry door—it’s a practical and fun addition that keeps the family organized.
Stylish Kitchen with Marble Waterfall Edges and Bold Green Cabinets

This kitchen beautifully combines class and warmth with its marble waterfall countertops and deep green cabinets. I admire how the pendant lights add a touch of modernity while the open layout ensures a seamless flow into the adjoining living area.
The soft hardwood flooring ties everything together, creating an inviting and spacious environment perfect for both cooking and socializing.
Notice the Geometric Wallpaper in This Sunlit Dining Space

This dining area feels progressive and fresh, thanks in part to the striking geometric wallpaper that adds visual interest to the room. The natural light floods through the large window, highlighting the clean lines of the light wood furniture.
I appreciate how the simple pendant light provides a touch of charm, complementing the overall minimalist vibe.
Explore the Subtle Style of This Craftsman Bedroom with a Shiplap Accent Wall

This bedroom embraces a calming, neutral palette, enhanced by the soft, horizontal shiplap wall that adds depth and texture. The smooth, floating nightstands and innovative lighting offer a contemporary touch, complementing the craftsman essence of the space.
I love how the expansive window invites natural light, creating a bright and inviting atmosphere that’s perfect for relaxation.
Craftsman Bedroom with Polished Shiplap and Soft Lighting

This bedroom embraces craftsman charm with its polished shiplap accent wall painted in a soft gray. The light, natural wood floors, and understated decor create a restful atmosphere, perfect for unwinding.
I love how the large window floods the room with natural light, making it an inviting retreat.
Notice the Exquisite Use of Marble in This Minimalist Bathroom

This bathroom showcases an innovative aesthetic with its shiny marble walls, adding luxurious texture and depth. I love how the small window lets in ample natural light, enhancing the room’s airy feel.
The minimalist approach, with clean lines and subtle accents, creates a harmonious space perfect for unwinding.
Wow, Look at the Bold Patterned Wallpaper in This Craftsman’s Bathroom

This compact bathroom makes a statement with its bold, geometric wallpaper, adding personality and flair to the space. The clean lines of the floating vanity complement the minimalist design, while the round mirror softens the overall look.
I appreciate how the open shelf cleverly uses vertical space for practical storage, making the room both stylish and functional.
Spot the Bold Backsplash in This Functional Laundry Room

This laundry room cleverly combines practicality with flair, featuring a striking black-and-white patterned backsplash. The deep green cabinets add warmth and sophistication, complementing the clean, white countertops perfectly.
I particularly appreciate how the layout allows easy flow into the adjacent kitchen area, making laundry tasks feel integrated with daily living.
Enjoy Outdoor Dining Next to a Picturesque Poolside View

This covered patio offers a peaceful spot for al fresco dining, complete with a wooden table set against a backdrop of lush greenery and a shimmering pool. The warm-toned wooden columns and chairs tie beautifully with the surrounding landscape, enhancing the connection to nature.
I love how the open design provides an unobstructed view of the sprawling lawn and mature trees, making it an ideal space for relaxation and entertaining.
Attractive Poolside Haven with Timber Accents and Comfortable Seating

This delightful backyard setting features a refreshing circular pool surrounded by lush greenery and classic wooden lounge chairs. I love how the small pool house showcases rustic timber posts, adding a touch of warmth to the clean, white exterior.
The inviting patio space provides the perfect spot for al fresco dining, enhancing the home’s outdoor appeal.






