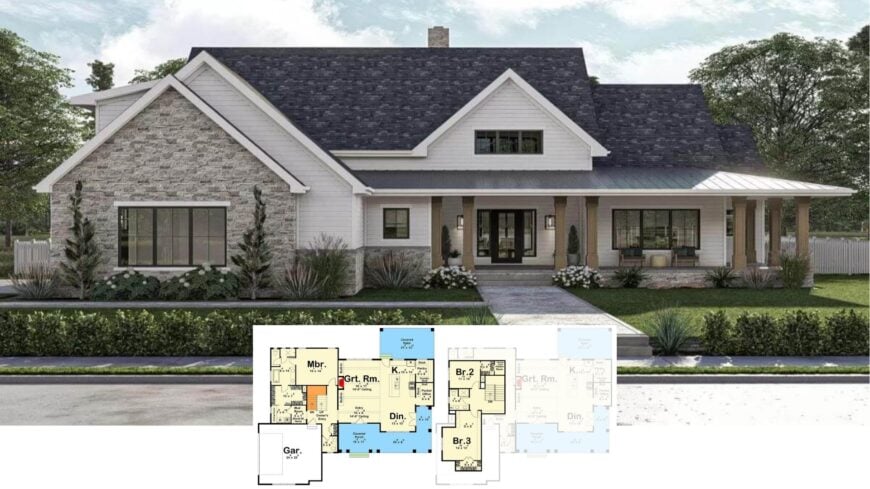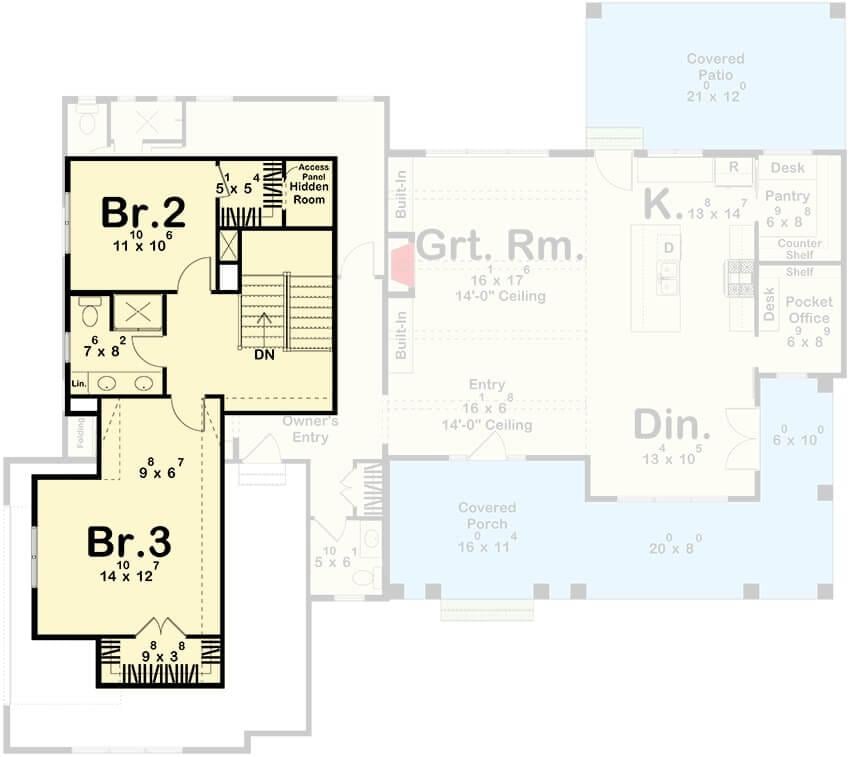
Step into this Craftsman-style haven, where 2,454 square feet of beautifully crafted design highlight three spacious bedrooms and two-and-a-half luxury bathrooms. The façade seamlessly combines horizontal siding and graceful stonework, anchored by a welcoming front porch that’s just perfect for unwinding.
This home’s dark roof and exquisite details offer distinctive curb appeal, balancing sophistication with comfortable charm. It features 2 stories and a 2-car garage, enhancing both functionality and style.
Craftsman Charm with a Stone Facade and Inviting Front Porch

This home is a striking example of Craftsman architecture, known for its attention to detail and harmonious mix of materials.
I love how the interior thoughtfully marries traditional craftsmanship with a hint of innovative functionality, from the open layout great room to the cleverly designed upper floor, complete with a secret room waiting to be explored.
This Main Floor Plan Features a Great Room With Built-In Storage

The open layout emphasizes functionality, connecting the great room, kitchen, and dining areas seamlessly. I like how the built-in storage provides practical solutions while maintaining the Craftsman vibe.
From the welcoming mudroom to the pocket office, thoughtful touches are everywhere, including in the master suite for added privacy.
Upper Floor Highlights: A Comfy Retreat With a Secret Room

This upper floor plan cleverly maximizes privacy for bedrooms two and three, featuring comfortable, well-proportioned spaces.
The layout includes a Jack-and-Jill bathroom, a practical approach to shared living without compromising comfort. What really caught my eye is the access panel leading to a hidden room—it’s like a secret retreat waiting to be discovered!
Source: Architectural Designs – Plan 623393DJ
Look at the Board and Batten Detailing in This Craftsman Living Room

The living room showcases a classic Craftsman influence with its exquisite board and batten detailing on the walls. I love how the dark-framed double doors create a striking contrast against the light walls, letting in ample natural light.
The stone fireplace and polished built-ins blend functionality with style, offering an inviting focal point alongside minimalist decor touches.
Notice the Expansive Windows and Tall Ceilings in This Living Room

This living room captures the essence of open space with its towering ceilings and expansive windows that flood the area with natural light.
The fireplace serves as a focal point, contrasting beautifully with the cabinetry and new-fashioned decor elements. I love the neutral palette and smooth furnishings offer a fresh take on the Craftsman style, creating an inviting atmosphere.
Spotlight on the Rustic Stone Fireplace and Beamed Ceiling

This living room catches your eye with its commanding stone fireplace that stretches to the ceiling, framed by wood beams. I love how the built-in cabinets on either side offer storage and a touch of style, their muted hue balancing the design.
The large windows flooding the room with natural light emphasize the room’s airy, inviting atmosphere, making it a perfect blend of rustic charm and contemporary comfort.
Check Out This Refined Kitchen Island and the Polished Marble Effect

This kitchen blends contemporary style with practical design, showcasing a marble-effect island that’s both functional and stylish. The cabinetry contrasts beautifully with the white upper cabinets, offering an innovative take on the Craftsman style.
I love how the refined, pendant lighting adds a touch of sophistication, balancing the room’s warm, inviting hues and making the space feel airy and grounded.
Take a Look at This Kitchen’s Herringbone Backsplash and Wood Accents

This minimalist kitchen combines grace with functionality, featuring a captivating herringbone backsplash that adds texture and depth.
The streamlined marble island is paired with warm wood accents seen in the barn door and cabinetry, creating a harmonious blend. I appreciate that the pendant lighting highlights the island, making it a perfect spot for casual gatherings.
Check Out the Linear Chandelier Above This Minimalist Dining Setup

This dining area strikes a balance between simplicity and sophistication, anchored by a contemporary wooden table and innovative chairs.
The window, framed by flowing drapes, invites natural light and offers a peaceful view of the greenery outside. I love the linear chandelier overhead, which provides a contemporary touch, tying the space together with understated sophistication.
Notice the Tall Mirror Enhancing Depth in This Master Suite

This master bedroom exudes refined simplicity with its paneled walls and a soothing, neutral palette. I admire the large standing mirror that visually expands the space while adding a touch of style. The natural wood furnishings and soft textiles create a harmonious balance, turning this room into a clear retreat.
Admire the Crisp Paneling and Symmetry in This Peaceful Bedroom

This bedroom strikes a balance between classic and contemporary with its crisp white paneling and symmetrical layout. I find the combination of the natural wood elements and the soft textiles creates a peaceful and inviting atmosphere. The black chandelier adds a minimalist edge, tying the room together with understated poise.
Spot the Freestanding Tub and the Subtle Tile Pattern in This Bathroom

This bathroom design skillfully combines style and functionality with a freestanding tub that serves as a focal point. I love how the floor features a subtle black-and-white tile pattern, adding a touch of vintage charm.
The innovative cabinetry, paired with round mirrors and contemporary fixtures, balances traditional and contemporary elements beautifully.
Check Out the Dual Round Mirrors and Brass Fixtures in This Craftsman Bathroom

This bathroom elegantly combines innovative features with Craftsman charm through its dual round mirrors and minimalist brass fixtures.
The deep blue cabinetry adds a touch of sophistication, contrasting nicely with the crisp white countertop. I love the subtle black-and-white tile flooring, which ties the space together and echoes the room’s timeless appeal.
Spot the Built-in Workspace with Sophisticated Dark Cabinetry

This functional alcove cleverly utilizes space with its dark cabinetry and polished gold hardware, bringing a touch of sophistication to a practical setup.
I admire the smart use of under-cabinet lighting, which not only enhances visibility but adds an ambient glow. The chalkboard and art create a casual, personalized touch, making this a pleasant corner for productivity.
Explore the Inviting Symmetry and Stone Accents of This Craftsman Facade

This Craftsman home combines stone and horizontal siding, creating a harmonious blend of textures. I appreciate the symmetry of the porch, flanked by sturdy wooden columns and framed by dark-framed windows. The metal roof detail adds a contemporary touch, contrasting nicely with the classic architectural elements.
Notice the Blend of Vertical and Horizontal Siding on This Craftsman Facade

This home’s exterior combines vertical and horizontal siding, creating visual interest and a contemporary Craftsman feel.
The dark-framed windows and garage door contrast elegantly with the light stone and siding, adding depth to the facade. I love the subtle landscaping that frames the structure, softening the edges and enhancing the overall curb appeal.
Patio Views: Look at This Craftsman’s Clean Lines and Lush Greenery

This Craftsman home’s rear view exemplifies simplicity with its crisp white siding and well-defined rooflines.
The covered patio serves as a lovely outdoor dining area, perfectly complementing the lush, green surroundings. I appreciate how the multiple square windows create a balance of light and privacy, enhancing the overall aesthetic.
Source: Architectural Designs – Plan 623393DJ






