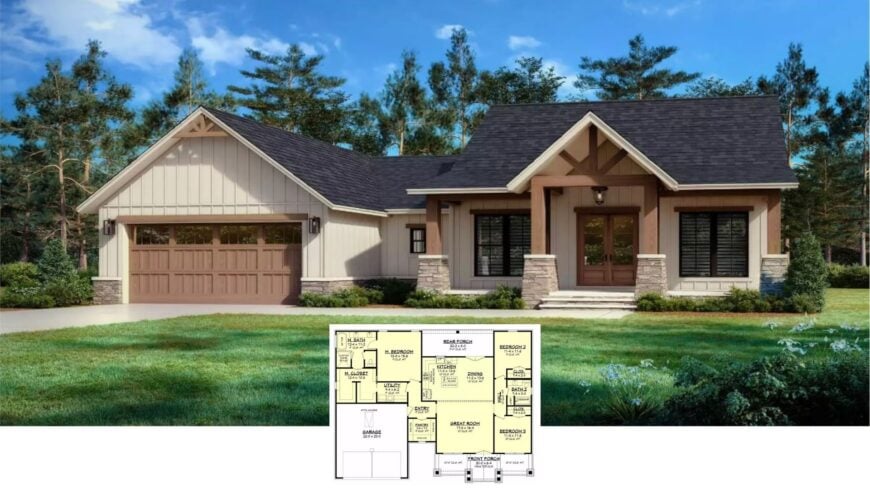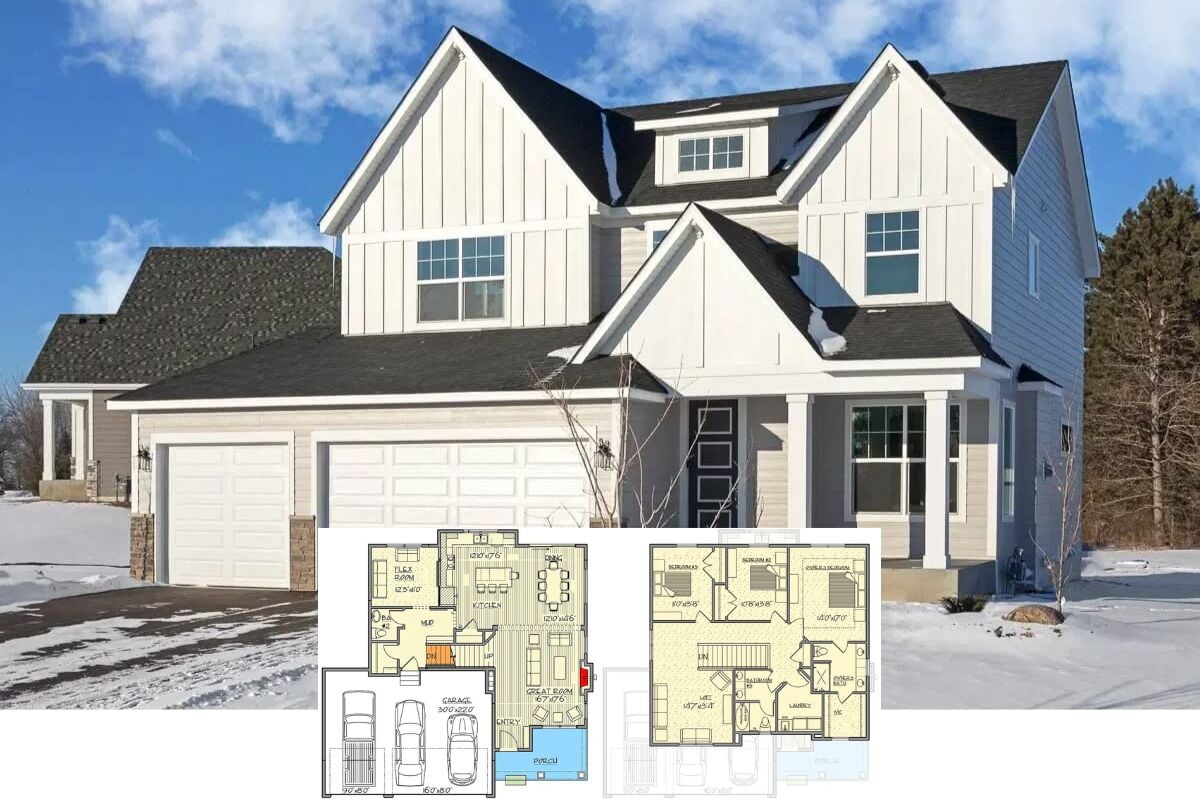
Welcome to a stunning Craftsman-style home, where classic design meets modern comfort across 1,795 square feet. This beautifully crafted residence offers a generous amount of living space, complete with three cozy bedrooms and two well-appointed bathrooms.
Nestled within a lush, natural setting, the gabled porch and iconic wooden beam accents create a warm and inviting entrance that promises both charm and functionality.
Beautiful Craftsman Entry with Striking Wooden Details

This home exemplifies the Craftsman style, known for its balanced use of natural materials like wood and stone, combined with elegant yet straightforward design elements.
The traditional gabled rooflines and large windows harmonize beautifully, creating an aesthetic that feels both timeless and fresh, perfect for anyone seeking a serene retreat with a contemporary twist.
Spacious Craftsman Floor Plan with a Great Room at Its Heart

This floor plan elegantly lays out a Craftsman home with three bedrooms, each offering intimate comfort and practical closet space. The central great room, with its 10-foot ceiling, is perfect for family gatherings, seamlessly connecting the kitchen and dining areas.
Notice how the rear porch extends the living space outdoors, making it ideal for entertaining or enjoying a quiet morning.
Notice How the Central Island Anchors This Open Kitchen Layout

This floor plan highlights a spacious Craftsman home with a practical yet stylish design. The open-concept kitchen features a central island that seamlessly connects the cooking, dining, and living areas, perfect for gatherings.
Two well-placed bathrooms enhance convenience, while access to the basement hints at additional customizable space.
Source: The House Designers – Plan 4544
Gabled Porch and Wooden Accents Define This Craftsman Facade

This charming Craftsman home features a gabled porch that creates a welcoming entry, accented by wooden beams and stone pillars. The combination of horizontal and vertical siding provides a harmonious blend of textures, while warm wooden door and window frames add an inviting touch.
Nestled against a backdrop of tall trees, the house exudes a serene woodland vibe, perfect for tranquil living.
Stunning Living Room with Mid-Century Contemporary Flair and a Bold Leaf Art Piece

This living room beautifully combines mid-century modern elements with contemporary touches. The sleek wooden armchairs and minimalist coffee table create a sophisticated feel, while the oversized leaf artwork adds a bold focal point.
Natural light floods in through large windows, enhancing the soft neutral palette and bringing a sense of calm to the space.
Check Out the Pendant Lighting Over This Polished Kitchen Island

This Craftsman-style kitchen blends functionality with elegance, featuring a spacious island perfect for casual dining. The white cabinetry stretches to the ceiling, offering ample storage and a sleek, seamless look. I love how the industrial-style pendant lights add a touch of character, illuminating the space beautifully.
Notice the Bold Chandelier Over This Chic Dining Table

This dining area elegantly combines a rustic wooden table with plush, upholstered chairs, creating a perfect blend of comfort and style. The striking chandelier overhead not only illuminates the space but also serves as a bold, artistic focal point.
I love how the trio of framed botanical prints adds a touch of nature-themed art, effortlessly tying the interior to the outside view through the nearby glass doors.
Relax in This Bedroom Featuring a Striking Ocean Artwork Above the Bed

This bedroom blends comfort and style, anchored by a bold ocean print that adds a refreshing splash of color above the bed. I love the contrast of the soft blue-gray bed linens with the warm, earthy tones of the cushioned bench and pillows, creating a balanced and serene environment.
Dual nightstands and lamps provide symmetry and functionality, while a glimpse into the adjoining room hints at continuity in the design theme.
Notice the Striking Blue Vanity in This Contemporary Bathroom

This bathroom features a striking blue vanity that adds a burst of color against the neutral palette. The double sinks are complemented by oversized rectangular mirrors, framed to perfection for a modern touch. Glass globe light fixtures introduce a retro vibe, balancing the contemporary and classic styles beautifully.
Source: The House Designers – Plan 4544






