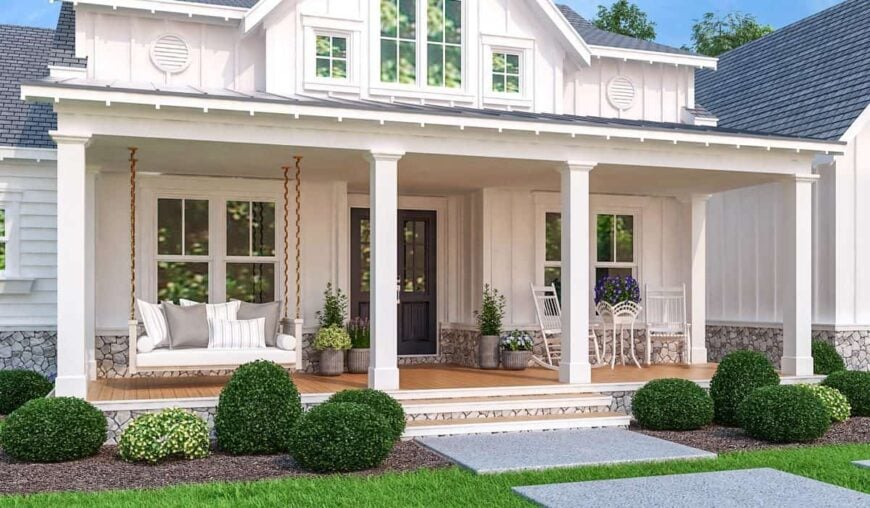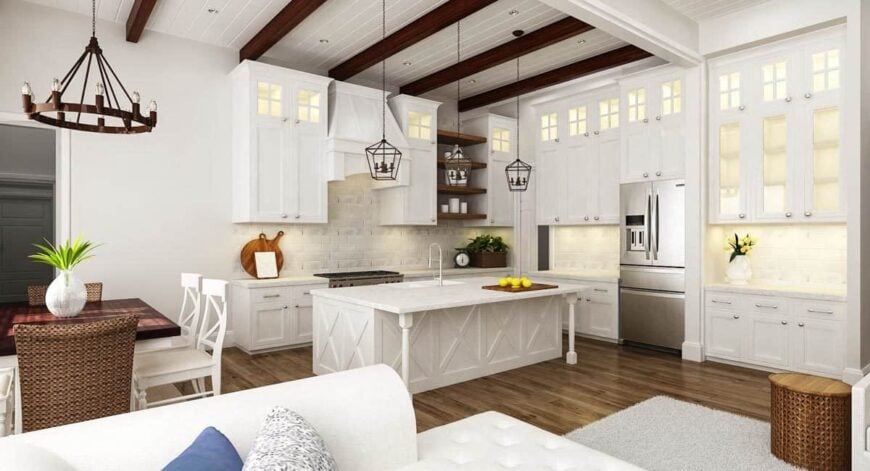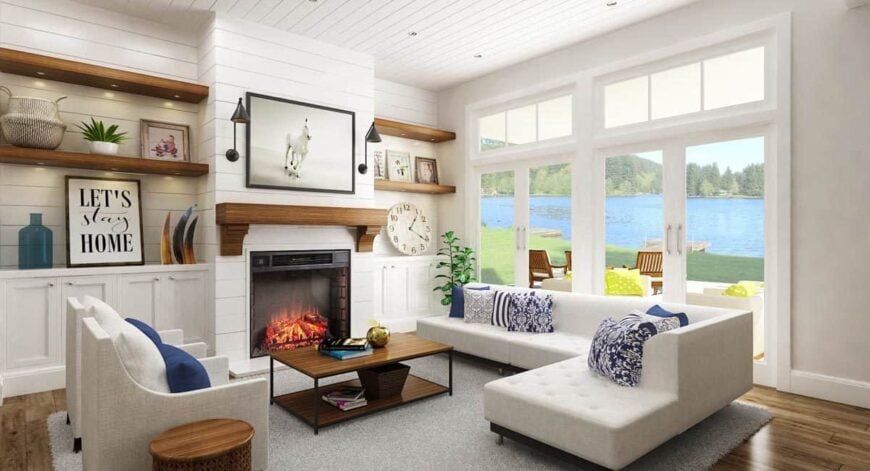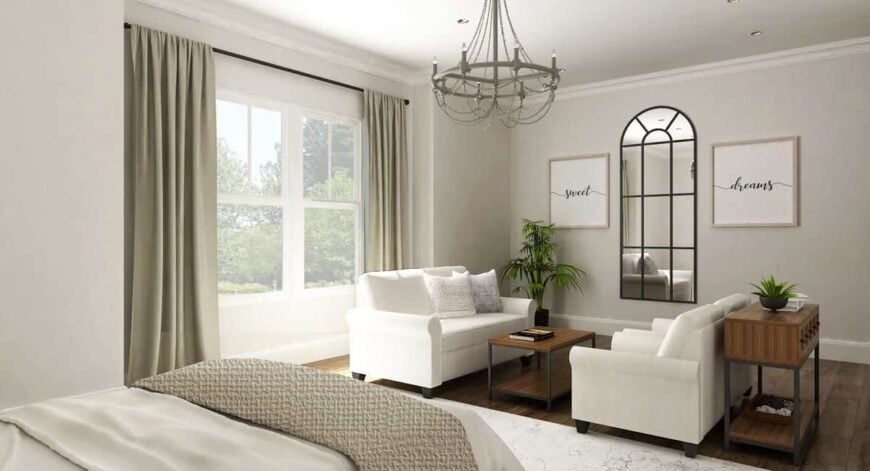Step inside this inviting 2,484 sq. ft. home, offering the perfect blend of modern farmhouse aesthetics and versatile living spaces. Designed to adapt to your lifestyle, this house features 3-6 bedrooms, 3.5-7.5 bathrooms, and a flexible layout across 1-2 stories. With charming elements like a welcoming front porch, dual-covered porches, and even future media and craft rooms, this home is ideal for both relaxed living and lively entertaining.
Modern Farmhouse Vibes with a Standout Front Porch

This home marries the clean lines of modern design with the time-honored appeal of a classic farmhouse. It features white siding contrasted with a dark roof, stone accents, and symmetrical windows that enhance its timeless yet contemporary flair. From the lush landscaping to the thoughtfully designed interior spaces, every detail contributes to making this home a standout in any neighborhood.
Smart Layout with Future In-Law Suite for Easy Living

This detailed floor plan showcases a versatile single-story home designed with both comfort and functionality in mind. The main living area flows seamlessly from a cozy breakfast nook to the expansive great room, offering plenty of space for family activities. Notice the dual covered porches, perfect for outdoor relaxation. The optional in-law suite, complete with a bedroom and living space, provides flexibility for multi-generational living. The master suite is a private retreat, while practical amenities like the mudroom and a sizable three-car garage enhance everyday convenience. An optional workshop and additional garage space cater to hobbyists or storage needs.
Buy: Architectural Designs – Plan 12315JL
Explore the Versatile Spaces: Future Media and Craft Rooms Await

This floor plan reveals an attic level designed for flexibility and future expansion, featuring a large attic storage area that could easily adapt to various needs. The plan includes a future media room and an office/craft room, offering creative possibilities for personalization. With vaulted hallways and thoughtful ceiling height considerations, the space is primed for comfort and functionality. This layout is perfect for those envisioning a customizable home environment.
Flexible Lower Level with Mancave and Media Room

This thoughtfully designed lower level offers endless possibilities for entertaining and relaxation. The floor plan includes a spacious mancave and media room, perfect for future movie nights or game days. With a suggested kitchen next to the social room, this space is primed for lively gatherings. Notice the multiple unfinished rooms, like the game and gym areas, allowing for personalization based on your lifestyle needs. The addition of guest rooms and ample storage means guests and hobbies have a place to thrive. The patio offers an outdoor connection, enhancing the indoor-outdoor flow.
Buy: Architectural Designs – Plan 12315JL
Check Out the Covered Front Porch With a Swing

This delightful front porch melds classic farmhouse details with a modern touch. The white clapboard siding contrasts with a charcoal roof framed by a lively collection of potted plants and greenery. The standout feature is a cozy swing bench, perfect for enjoying long afternoons outside. A quaint bistro set completes the space, inviting casual conversation with friends. The porch light adds a warm glow, enhancing the home’s welcoming vibe.
Wow, Check Out Those Exposed Beams Adding Character to This Kitchen

This farmhouse-style kitchen is a blend of rustic charm and modern elegance. With exposed wooden beams running across the ceiling, the space exudes warmth and texture. The crisp white cabinetry pairs beautifully with the muted brick backsplash, creating a clean yet inviting atmosphere. A generous island with X-brace detailing serves as the kitchen’s heart, perfect for meal prep and casual dining. Dark metal pendant lights add a touch of industrial flair, while open shelving provides both storage and a place to showcase decor. This kitchen is not just functional but a visual delight that invites you in.
Lakeside Living Room with Shiplap and Perfectly Framed Views

This living room blends modern sophistication with farmhouse charm, featuring shiplap walls and sleek floating shelves. A striking fireplace with a wood mantel centers the space, offering warmth and style. Light floods in through a wall of French doors, highlighting the seating area and leading the eye to stunning lake views. Thoughtful decor, including playful pillows and curated artwork, add personality and comfort. The mix of wood tones and crisp whites creates a balanced, inviting atmosphere designed for relaxation and entertaining.
Lounge in Style in This Sunny Bedroom Sitting Area

This bedroom sitting area offers a peaceful retreat with its soft palette and elegant design elements. The central iron chandelier adds a touch of sophistication, while the large arched mirror on the wall expands the space visually. Crisp white sofas are complemented by textured cushions, inviting relaxation. The full-length drapes frame the expansive window, which floods the room with natural light. Thoughtful decor such as the ‘sweet dreams’ art pieces and a touch of greenery complete the look, creating a harmonious and restful environment.
Buy: Architectural Designs – Plan 12315JL






