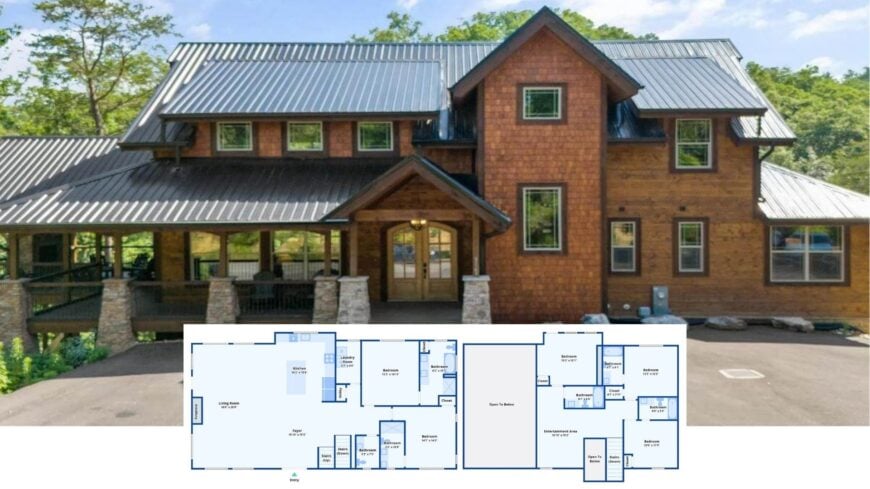
Spanning a generous 4,980 square feet, this hillside retreat delivers six bedrooms and seven bathrooms wrapped in classic Craftsman character. Sturdy stone columns, cedar siding, and bold metal rooflines announce its rugged good looks, while multi-level decks and an indoor pool make everyday living feel like a getaway.
Inside, an open main level links the living room, kitchen, and dining area beneath vaulted, beam-laden ceilings, and each bedroom settles near its own bath for seamless comfort. From movie nights in the rustic theater to lazy afternoons on the forest-view porch, the home is built for both gathering and unwinding.
Bold Rooflines and Stone Columns Define This Craftsman Retreat
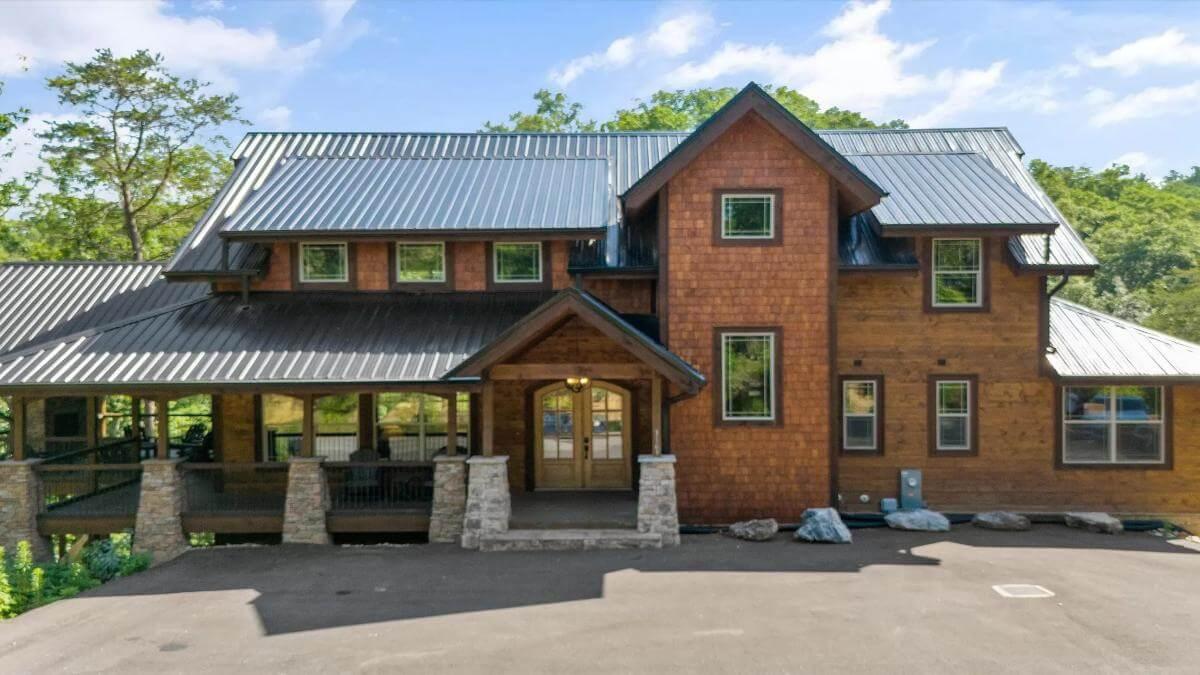
We’re looking at a modern-minded take on the American Craftsman: timber beams, shingle cladding, and stonework ground the house in tradition, while expansive glazing and that standing-seam roof give it a fresh edge.
The result is a lodge that feels handcrafted yet current, perfectly at home among the pines. With the specs covered, let’s step through the rooms and see how thoughtful planning turns familiar materials into something unforgettable.
Explore the Open Layout and Smart Functionality of This Craftsman-Inspired Floor Plan
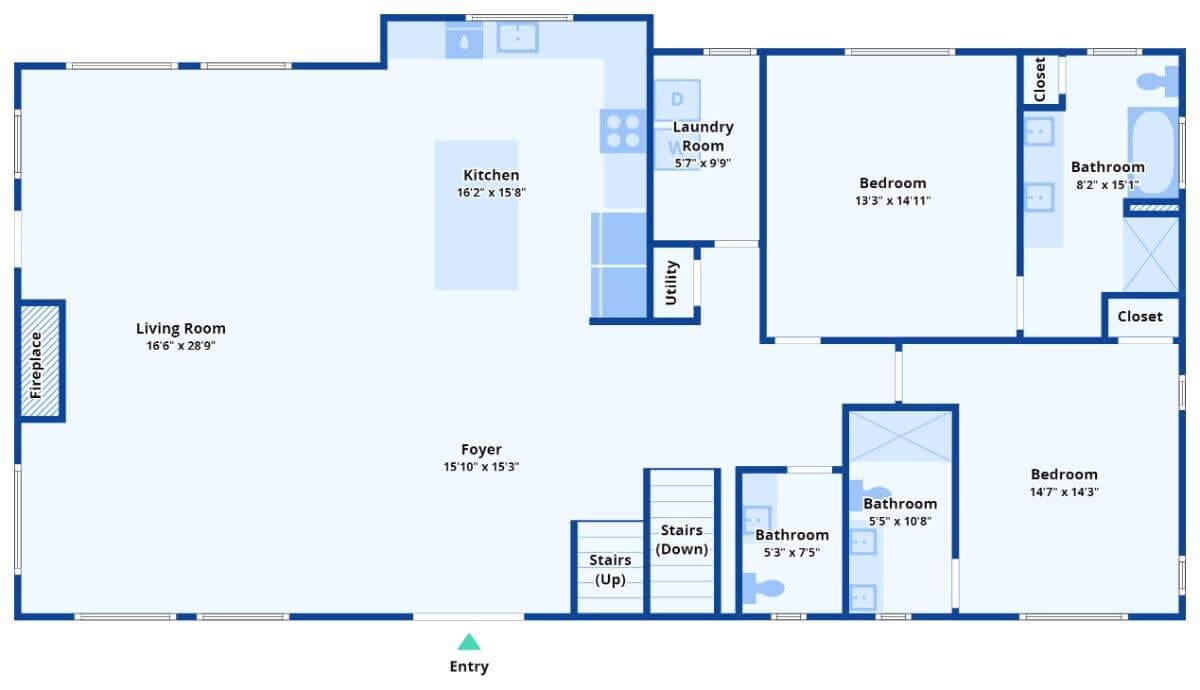
This floor plan highlights an expansive open-concept living area, seamlessly connecting the living room, kitchen, and foyer. The design includes two bedrooms, each conveniently located near its own bathroom, emphasizing functionality.
Thoughtful details like a dedicated laundry room and strategic closet placement ensure this Craftsman-inspired home excels in both style and practicality.
Check Out the Entertainment Area Flanked by Spacious Bedrooms
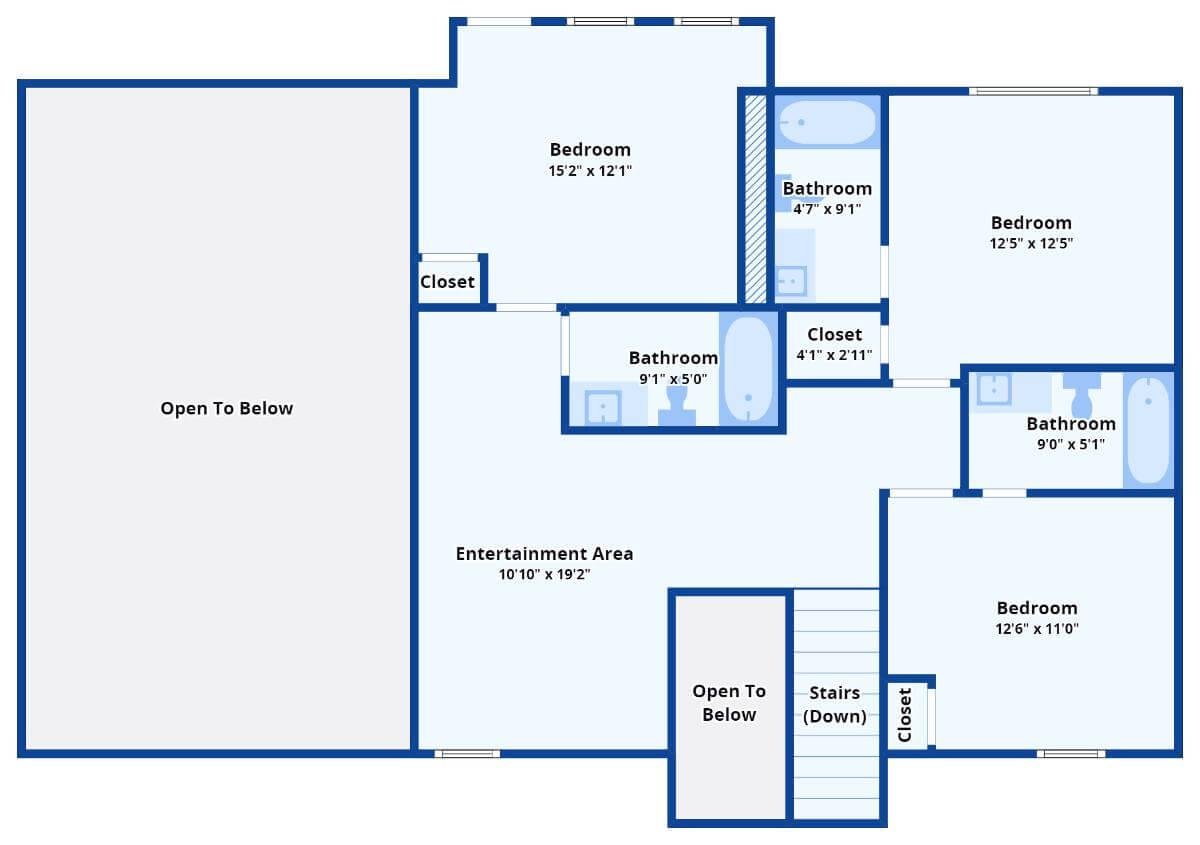
This upper-level floor plan offers a thoughtfully designed entertainment space, perfect for gatherings or relaxation.
It features two generously sized bedrooms, each with its own bathroom, ensuring privacy and comfort for residents and guests alike. The ‘Open to Below’ sections provide visual connectivity to the lower level, enhancing the home’s cohesive flow.
Don’t Miss the Indoor Pool in This Basement Layout
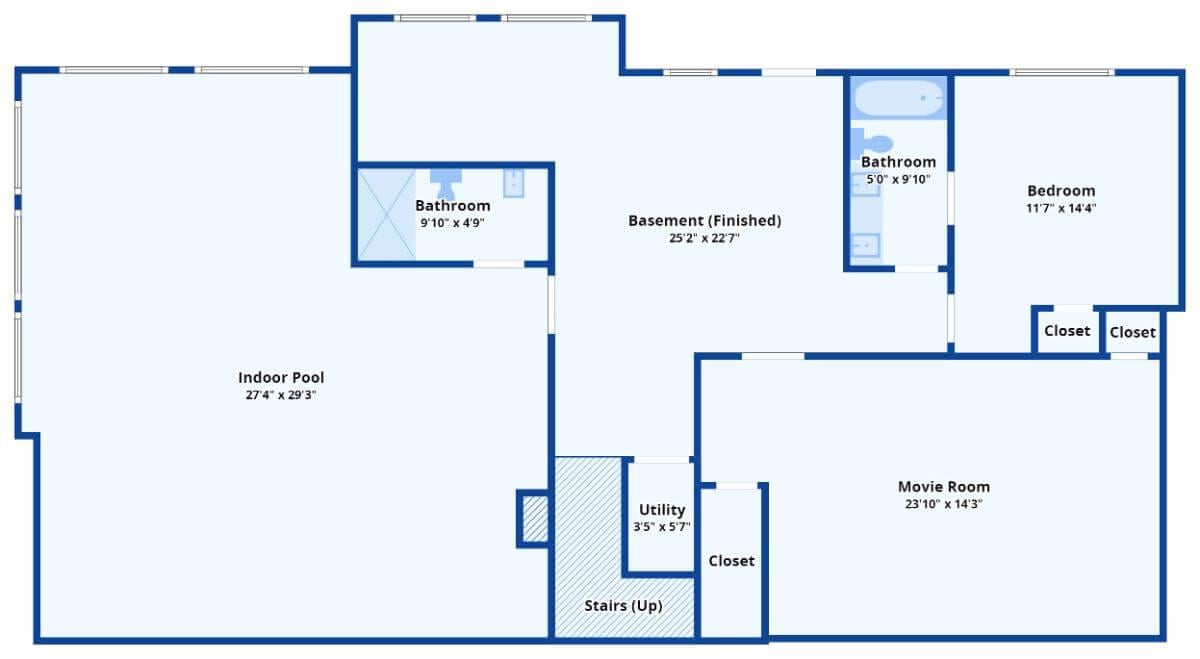
This basement floor plan features an impressive indoor pool, perfect for year-round enjoyment. A spacious movie room provides an ideal space for entertainment, while a private bedroom and two bathrooms offer additional comfort and convenience.
The utility area and finished basement section enhance functionality, making this a versatile and luxurious underground retreat.
Listing agents: Wyatt Morton & Abby Morton @ Keller Williams Smoky Mountain – Zillow
Take a Seat on This Expansive Craftsman Porch with Cedar Accents

This spacious porch invites relaxation with its sturdy wooden rocking chairs and warm cedar paneling. Large windows framed in wood provide an open view while maintaining the rustic craftsman appeal.
The double-arched doors create a welcoming entry, offering a blend of style and function that sets the tone for this cozy retreat.
Step Into This Warm, Wood-Clad Living Space

This open-concept living area beautifully integrates rustic wood paneling from floor to ceiling, creating a seamless flow throughout the space.
The kitchen features sleek stainless steel appliances and a central island, combining practicality with style. Large windows invite natural light, highlighting the craftsmanship and earthy tones of the interior.
Admire the Stone Fireplace Framed by Wood Paneling in This Living Space

The living area features a stunning stone fireplace that anchors the room, surrounded by rustic wood paneling that extends to the ceiling for a cohesive look.
Light wood floors complement the natural hues, enhancing the inviting atmosphere. Expansive windows allow for plentiful natural light, creating a seamless connection to the outdoors.
Craftsman Kitchen Featuring a Stone Hearth and Wooden Accents

This kitchen embraces craftsman charm with its stone hearth as a dramatic focal point, perfectly complementing the earthy tones throughout.
Rich wood paneling on both ceilings and cabinetry enhances the rustic feel, creating warmth and cohesiveness. Stainless steel appliances provide a sleek contrast, while a generous island offers ample space for gathering and meal preparation.
Craftsman Kitchen with Stone Surround and Rustic Beauty

This kitchen exudes craftsman charm with its striking stone surround framing a modern range, blending traditional and contemporary elements.
Light wood cabinetry and a beamed ceiling enhance the rustic ambiance, perfectly matching the textured stonework. Granite countertops add a practical touch, while large windows ensure the space is bright and connected to the serene outdoors.
Craftsman Dining Room with Forest Views and Rustic Vibes

This dining room showcases craftsman style with its wood-clad walls and expansive windows, seamlessly blending the indoors with lush forest views.
A long, handcrafted wooden table anchors the space, surrounded by a mix of traditional chairs and cozy wingback seating. The use of natural materials and warm tones creates an inviting ambiance perfect for gatherings immersed in nature.
Gather Around the Stone Fireplace in This Vibrant Craftsman Living Room

This inviting living space combines rustic wood paneling with a commanding stone fireplace, creating a true craftsman retreat. The sectional sofa provides an ideal spot for relaxation, enhanced by large windows that flood the area with natural light.
Vaulted ceilings and exposed beams add to the room’s expansive feel, making it perfect for both quiet evenings and lively gatherings.
Spot the Impressive Loft Overlooking This Rustic Gathering Space

This expansive living area highlights rustic charm with its wood-clad walls and towering ceilings, making a grand statement.
The sectional sofa creates a spot for relaxation, perfectly positioned to enjoy the view of the surrounding landscape through large windows. An open loft above adds a sense of spaciousness and versatility, perfect for additional seating or a play area.
Relax in This Craftsman Bedroom with Rich Wooden Details

This bedroom celebrates Craftsman style with its warm wood paneling on both walls and ceiling, creating a rustic yet refined atmosphere.
A plush, tufted headboard anchors the space, offering elegant contrast to the natural textures. Large windows invite in an abundance of natural light, seamlessly linking the interior to the serene views outside.
Rustic Retreat: Enjoy a Freestanding Tub and Timber Accents

This bathroom showcases a harmonious blend of rustic elements, featuring timber plank walls that complement a sleek freestanding tub.
The spacious glass-enclosed shower is adorned with pebble flooring and accents, creating a nature-inspired oasis. Granite countertops and warm wood tones add to the earthy, tranquil vibe, perfect for unwinding.
Step Into This Craftsman Bedroom with Exquisite Wood Detailing

This bedroom showcases the beauty of craftsman design through its rich wood paneling and cross-beamed ceiling.
A dark, elegant headboard anchors the room, providing a striking contrast to the lighter wood tones. Large windows flood the space with natural light, enhancing the connection to the serene forest views beyond.
Indoor Pool Paradise with a Stunning Rock Waterfall Feature

This indoor pool area blends natural and architectural beauty, showcasing a dramatic rock waterfall that flows seamlessly into the water.
Large windows frame tranquil forest views, inviting nature inside while enhancing the serene atmosphere. The use of earthly stone elements alongside modern finishes creates a perfect retreat for relaxation year-round.
Enjoy a Movie Night in This Rustic Theater Room

This theater room embraces a rustic aesthetic with its warm wood paneling enveloping the entire space, creating a cozy, cabin-like atmosphere.
Tiered seating ensures an ideal view of the large screen, making it perfect for hosting intimate movie nights. Recessed lighting complements the earthy tones, adding to the room’s comfortable ambiance.
Look at This Rustic Game Room with Its Rich Wooden Walls

This game room showcases rustic charm with its paneled wood walls and ceiling, creating a warm atmosphere perfect for relaxation and play.
A classic pool table takes center stage, inviting friendly matches and informal gatherings. The plush sofa and large windows enhance the room’s comfort, offering a cozy spot to enjoy the surrounding views.
Unwind in This Wood-Paneled Game Loft with a Stone Fireplace

This game loft features rich wood paneling that seamlessly connects the walls and ceiling, creating a rustic and inviting backdrop.
A stone fireplace serves as the focal point, adding a touch of natural elegance to the space. With a foosball and air hockey table, it’s an ideal spot for both relaxation and fun, while narrow windows let in serene forest views.
Experience Outdoor Living with a Stone Fireplace and Vaulted Ceiling

This outdoor space blends craftsman charm with contemporary elements, featuring a striking stone fireplace that serves as the focal point.
The vaulted wooden ceiling and ample seating create a welcoming environment, perfect for social gatherings. Surrounded by lush greenery, this porch offers a seamless connection to nature, enhancing its tranquil and inviting ambiance.
You Won’t Want to Miss the Outdoor Hot Tub with Scenic Views

This inviting outdoor space features a luxurious hot tub nestled under a rustic wooden canopy, offering a perfect spot to unwind while enjoying the surrounding forest vistas.
The large windows connect the interior to the scenic beauty, enhancing the sense of tranquility and openness. With its emphasis on natural materials and sweeping views, this space embodies the craftsman’s connection to the landscape.
Admire the Multi-Level Wooden Decks and Bold Rooflines

This stunning craftsman home features an impressive multi-level design, with wooden decks that provide ample outdoor living space.
The bold metal roof offers a modern twist, contrasting beautifully with the warm wooden facade. Large windows frame scenic forest views, enhancing the home’s harmonious connection with nature.
Take In the Hillside Views from This Striking Craftsman Home

This impressive craftsman home boasts a bold metal roof and an intricate wooden facade, harmonizing beautifully with the surrounding landscape.
The multi-level decks provide extensive outdoor living space, perfect for appreciating the scenic hillside views. Set amidst lush greenery, this retreat captures the essence of rustic elegance combined with nature.
Admire This Craftsman Home Nestled in Lush Forest Beauty

Perched amid dense greenery, this craftsman home blends seamlessly with its natural surroundings, highlighting its architectural harmony with nature.
The striking rooflines and rich wooden exterior echo the rugged charm of its forest setting, offering a private retreat. Expansive decks provide a perfect vantage point for enjoying the tranquil beauty of the landscape.
Listing agents: Wyatt Morton & Abby Morton @ Keller Williams Smoky Mountain – Zillow






