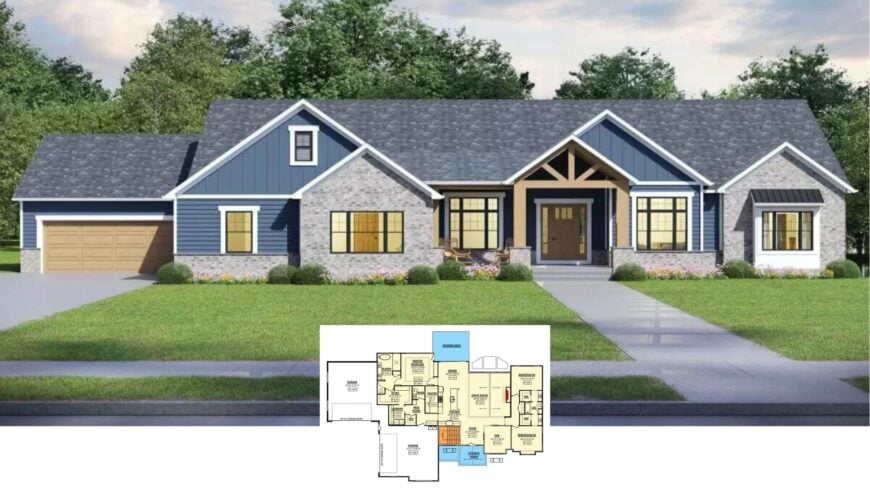
Our tour begins in a 2,813-square-foot Craftsman that marries classic timber detailing with a splash of contemporary blue siding. Behind the stately front gable lie three to four spacious bedrooms and two to three and a half bathrooms, anchored by an open kitchen–great-room combo that spills onto a covered deck.
The owners enjoy an indulgent primary suite topped with a tray ceiling, while a mudroom off the four-car garage keeps everyday clutter at bay. Downstairs, an exercise studio and full bar turn the walk-out basement into the home’s social hub.
Craftsman Appeal with Contemporary Overtones – Check Out the Stately Front Gable

This is a modern-leaning Craftsman—a familiar palette of gables, stone piers, and timber brackets updated with crisp lines and generous glazing. The result is a home that feels both time-honored and fresh, setting the perfect stage for the detailed room-by-room exploration ahead.
Dive Into This Efficient Floor Plan with Spacious Master Suite

This thoughtfully designed layout features a master suite with a tray ceiling, strategically placed for privacy and tranquility.
The open-concept kitchen and great room make entertaining effortless, seamlessly flowing into a covered deck for outdoor enjoyment. Practical elements like a mudroom and ample storage spaces underscore the home’s blend of comfort and functionality.
Explore the Versatile Basement Layout with Exercise Room and Bar

This basement floor plan reveals a well-considered space featuring an exercise room for fitness enthusiasts and a rec room ideal for gatherings, complete with a built-in bar.
Bedroom 4 offers additional living quarters, accompanied by a convenient bathroom. Unfinished areas provide potential for future customization, making it a flexible foundation for various needs.
Source: Architectural Designs – Plan 911043JVD
Admire the Fusion of Craftsman Elements and Stone Accents in This Facade

This residence artfully combines craftsman lines with the elegance of stonework, enhanced by a striking blue and white color scheme.
The spacious four-car garage is seamlessly integrated, maintaining the home’s visual harmony. Notice how the architecturally detailed front porch, framed by timber accents, invites you to explore further.
Take Note of the Timber Accents and Blue Siding on This Craftsman Facade

This home’s exterior masterfully blends craftsman features with modern updates, seen in the striking blue siding paired with light stone elements.
Wooden beams frame the inviting porch, adding warmth and depth to the design while complementing the stonework. Large windows promise a sunlit interior and seamlessly connect the structure to its lush surroundings.
Backyard Bliss with Large Windows and Lake Views

This home’s rear elevation is all about blending indoor and outdoor living, with expansive windows offering serene views of the surrounding greenery and nearby lake.
The blue siding continues the craftsman theme, harmonizing with the natural setting while modern touches like the updated deck and stairs enhance functionality. The covered porch invites relaxation, establishing a perfect spot to enjoy the tranquil scenery year-round.
Bright Family Room with a Wall of Windows – Truly a Focal Point

This inviting family room features an expansive wall of windows that seamlessly blends indoor living with the picturesque views outside.
🏡 Find Your Perfect Town in the USA
Tell us about your ideal lifestyle and we'll recommend 10 amazing towns across America that match your preferences!
Natural light floods the space, highlighting the crisp white walls and creating a warm contrast with the light wood flooring. A sleek fireplace with built-in shelving adds both functionality and a modern touch to this open and airy design.
Open Living Area Featuring Barn Doors and a Warm Fireplace

This bright living area showcases an open layout, with barn doors adding rustic charm alongside modern white cabinetry. The stone fireplace is the focal point, elegantly paired with built-in shelves for a cohesive look. Pendant lighting over the marble island balances industrial style with the room’s contemporary design.
Kitchen Island with Pendant Lights Sets the Stage

In this open-concept kitchen, clean lines and neutral tones enhance the airy feel, with a spacious island serving as both prep space and casual dining area.
Overhead, black pendant lights provide contrast and focus, adding a touch of industrial charm. Large windows and sliding doors frame a picturesque view, seamlessly connecting the kitchen to the outdoors.
Master Suite with Expansive Windows and Artistic Flair

This master bedroom blends contemporary elegance with comfort, featuring large windows that flood the space with natural light and offer serene views of the outdoors.
The clean lines of the minimalist furniture contrast beautifully with the vibrant artwork above the bed, adding a splash of color to the neutral tones. The sleek ceiling fan and soft drapery create an atmosphere of understated sophistication, making this room a peaceful retreat.
Spot the Crisp Vanity and Hexagonal Tiles in This Bright Bathroom

This bathroom showcases a modern design with a sleek vanity paired with vessel sinks, offering ample counter space and clean lines.
Large windows flood the room with natural light, while the hexagonal tile pattern throughout adds a subtle geometric interest. A glass-enclosed shower keeps the space open and airy, complemented by thoughtful lighting fixtures for a stylish and functional environment.
Source: Architectural Designs – Plan 911043JVD
🏡 Find Your Perfect Town in the USA
Tell us about your ideal lifestyle and we'll recommend 10 amazing towns across America that match your preferences!






