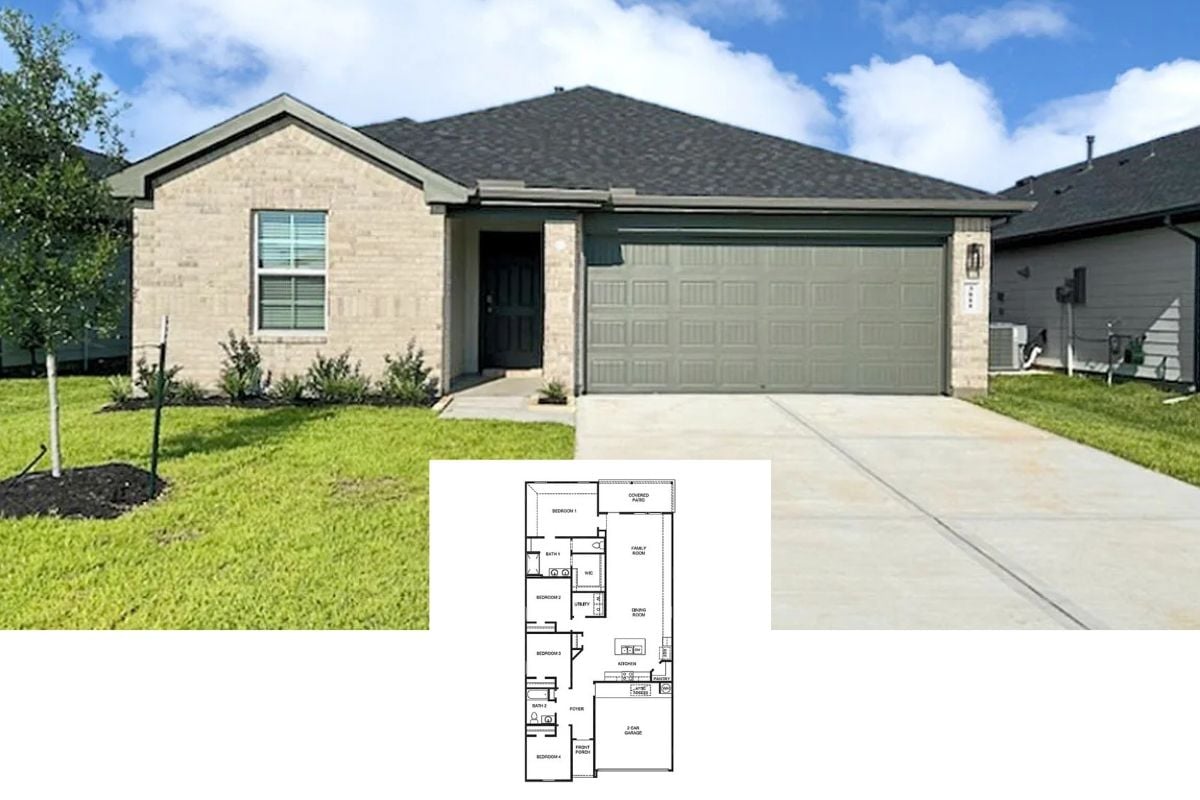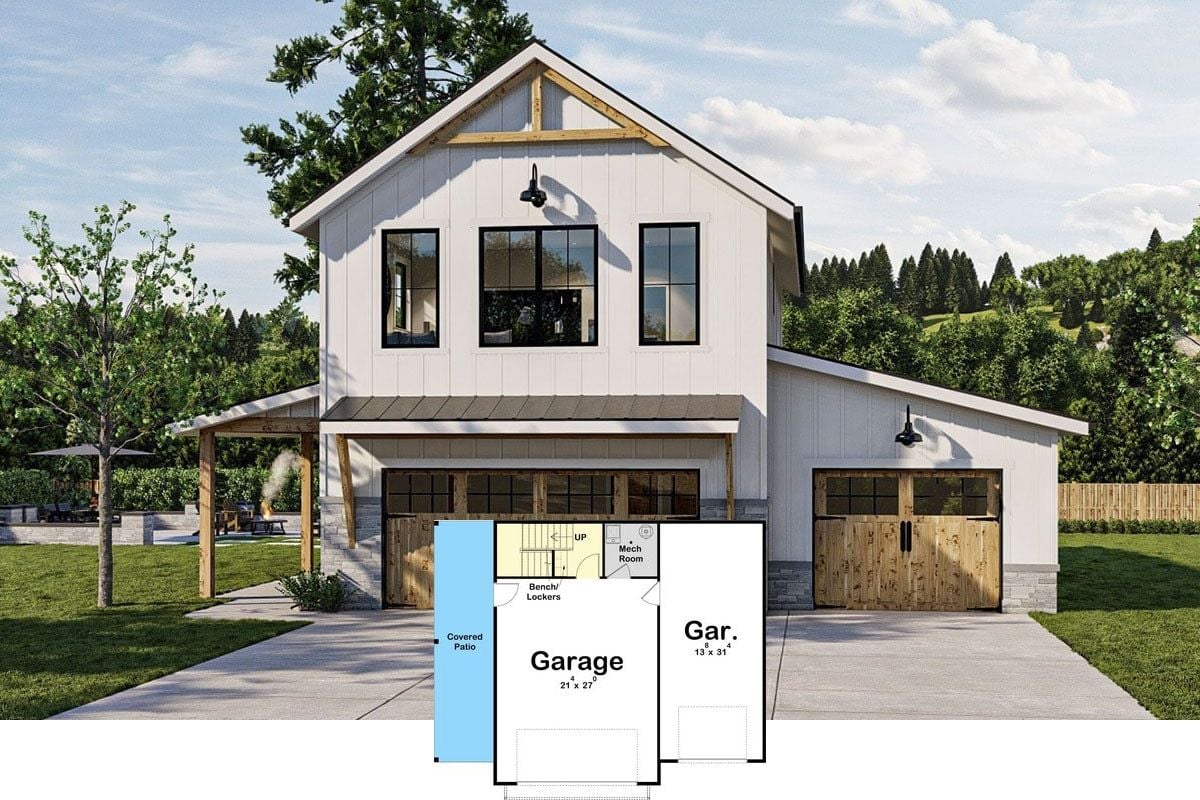Welcome to this charming Craftsman home, offering a generous 2,184 square feet spread across two inviting stories. With three spacious bedrooms, 3.5 modern bathrooms, and a convenient two-car garage, this home harmonizes comfort and style effortlessly. The enchanting exterior boasts timber accents and a classic stone facade, creating a seamless blend with its picturesque surroundings.
Check Out the Timber Accents on This Craftsman Exterior

The home embodies the timeless appeal of Craftsman architecture, characterized by its gabled rooflines, extensive use of timber, and elegantly arched windows. As you step inside, the open floor plan fosters a seamless transition between the kitchen, dining, and living areas, making it ideal for entertaining and everyday living alike.
Notice How the Open Floor Plan Emphasizes Flow and Function

This thoughtfully designed first-floor layout of the Hot Springs Cottage features an open concept that integrates the kitchen, casual dining, and lodge room, perfect for family gatherings. The spacious master suite offers privacy with its separate wing, including a large walk-in closet and master bath. Complemented by a covered porch and deck, this plan seamlessly extends the living area to the outdoors, emphasizing both function and relaxation.
Source: Garrell Associates – Plan 11063
Discover the Upper-Level Flexibility with This Optional Second Floor Plan

This layout offers a strategic extension to the Hot Springs Cottage, featuring an additional office and covered porch, ideal for a quiet workspace or creative retreat. The gallery connects seamlessly to the storage area, providing ample space for organization and utility. With easy access to the main areas below, this floor plan enhances the home’s functionality while maintaining its craftsman charm.
Source: Garrell Associates – Plan 11063
Admire the Expansive Deck Framing This Craftsman Home

This impressive craftsman-style home features a commanding three-story facade enhanced by a dramatic gabled roof. The extensive use of natural stone and timber beams highlights the exterior, creating a harmonious blend with the surrounding landscape. The large deck offers sweeping views, making it an ideal space for outdoor gatherings and relaxation amidst nature.
Wow, Look at That Dramatic Chandelier in the Craftsman Foyer

This entryway embraces classic craftsman charm with its dark wooden staircase and sturdy handrails, leading the eye upward to a stunning wrought iron chandelier. The rich wood floors and tall ceiling amplify the sense of space, making the foyer both grand and inviting. A carefully arranged console with personal touches completes the look, ensuring the space feels both elegant and personal.
Notice the Soaring Cathedral Ceiling and Stone Fireplace in This Inviting Living Room

This living room is a great example of craftsman design, boasting a stunning cathedral ceiling with exposed wooden beams. The focal point is the towering stone fireplace, providing a warm and rustic touch to the space. Large arched windows fill the room with natural light, offering beautiful views and a seamless connection to the outdoors.
Step into This Craftsman Dining Room with a Wine Rack

This dining room embodies craftsman style with its robust wooden table and matching chairs, offering a classic and inviting space for meals. The built-in wine rack and glass cabinetry provide both function and elegance, making the room perfect for entertaining. Overhead, a wrought iron chandelier adds a touch of rustic charm, harmoniously tying together the room’s warm and traditional aesthetic.
Explore the Craftsman Kitchen with a Warm Wood Palette

This craftsman-style kitchen features rich wooden cabinetry that perfectly matches the dining area’s timber accents, creating a cohesive and warm atmosphere. The inviting breakfast bar with metal barstools offers a casual dining option, while pendant lighting adds a subtle industrial touch. A charming built-in wine rack enhances storage and adds a sophisticated focal point, making it ideal for entertaining guests.
Craftsman Bedroom with Beamed Ceiling Details

This bedroom epitomizes craftsman style with its warm wood trim and exposed beams, lending a rustic yet refined touch. The room’s fireplace adds a sense of comfort and warmth, perfect for relaxing evenings. Large windows flood the space with natural light, creating a serene retreat within the home.
Experience the Warmth of Rich Wood in This Craftsman Bathroom

This bathroom effortlessly combines craftsman design with modern comfort, featuring rich wood cabinetry and a sleek granite countertop. The centerpiece is a luxurious soaking tub, bordered by warm tile accents that extend to the walk-in shower. Thoughtfully placed lighting and a simple framed photo add subtle elegance, making the space both functional and inviting.
Source: Garrell Associates – Plan 11063






