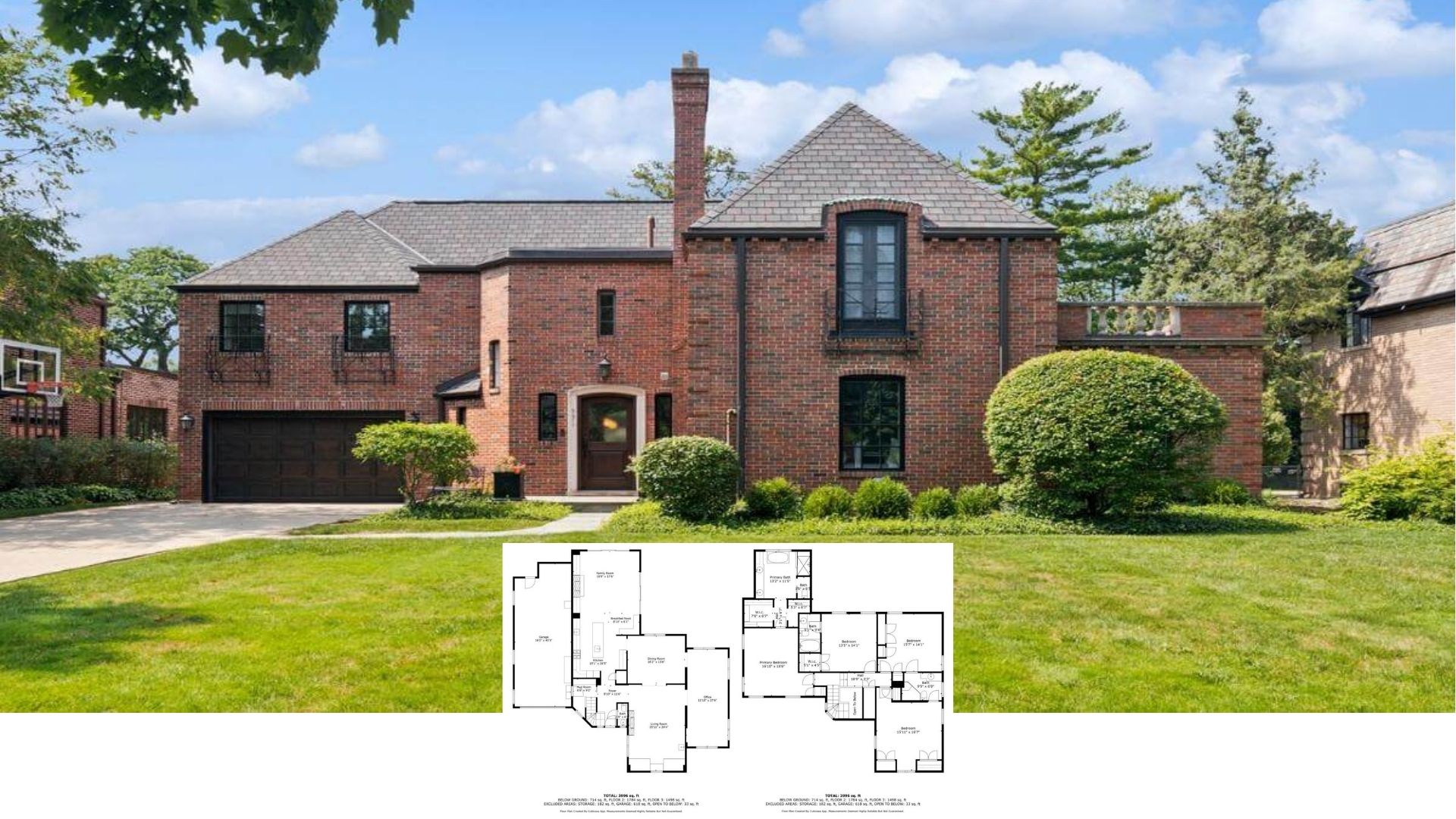Welcome to this expansive Craftsman-style home, boasting 4,952 square feet of thoughtfully designed living space. With five bedrooms and five bathrooms, plus two stories of vibrant living areas, this residence effortlessly blends traditional charm with contemporary details. From its dual garages to the striking stone facade complemented by dark siding, every corner of this home emanates sophistication and style.
Take a Look at This Striking Craftsman-Style Facade with Stone Details

This home beautifully captures the essence of the Craftsman style, evident in its harmonious blend of natural materials, intricate stonework, and clean, modern lines. The design brings together traditional elegance and contemporary flair, setting the stage for a home that’s both warm and inviting. Join us as we explore the unique features and spacious layout that make this Craftsman masterpiece a must-see.
Explore This Spacious Main Floor Plan—Don’t Miss the Double Garages

This thoughtfully designed main floor offers expansive spaces, including a two-story foyer and a family room that leads to a covered porch with a built-in bar. The master suite is well-equipped with separate his and hers walk-in closets and a luxurious bath, while a sizable kitchen with adjacent pantry ensures ample storage. The layout also features dual garages—a two-car and a three-car—making it perfect for multiple vehicle storage or additional workspace.
Source: Garrell Associates – Plan 22073
Explore the Upper Level: Game Room Highlighted by Spacious Porches

The upper floor layout is a haven for relaxation and entertainment, featuring a large game room that adjoins covered porches overlooking the backyard. Each of the three bedrooms is generously sized, complete with walk-in closets and direct bathroom access, ensuring comfort and privacy. A safe room and study add both security and functionality to this well-considered design.
Source: Garrell Associates – Plan 22073
Sophisticated Craftsman Getaway with Dual Garage Appeal

This Craftsman-style home exudes sophistication with its seamless integration of dark siding and textured stone. The dual garage doors not only add functionality but also frame the facade, creating a balanced and inviting entrance. Clean lines and a sleek metal roof crown the design, ensuring a harmonious blend of traditional elements with contemporary flair.
Notice the Stone Entrance Framed by Dual Garages

This Craftsman-style home makes a statement with its striking use of mixed materials, featuring dark vertical siding contrasted by intricate stonework around the entrance. The dual garages on either side offer both symmetry and functionality, enhancing the home’s design equilibrium. Elegant lighting fixtures complement the facade, casting a warm glow that highlights the architectural details.
Admire the Double Decks of This Stylish Craftsman Retreat

This striking Craftsman home features two expansive decks that seamlessly extend the living space outdoors, perfect for entertaining or relaxing. The dark siding contrasts beautifully with white trim, creating a modern yet timeless facade. Large windows invite natural light, while the sleek metal roof provides a contemporary finish to the classic design.
Traditional Living Room with Brick Fireplace and Built-In Shelves

This living room blends classic and contemporary styles with a striking brick fireplace flanked by custom built-in shelves. The warm wooden tones of the shelves create a cozy backdrop for curated decor, while the cream sofa and dark accent tables add contrast. Large windows draped with sheer curtains let in ample light, enhancing the room’s inviting atmosphere.
Wow, Check Out That Arched Wood Ceiling in This Craftsman Kitchen

This Craftsman kitchen is centered around a striking arched wooden ceiling that adds rustic warmth to the space. The expansive island, grounded by wooden stools, invites family gatherings and casual meals. Light cabinets and subway tile create a bright contrast against the dark wood tones, while the industrial-style pendant lights add a contemporary touch.
Look at the Vaulted Wood Ceiling in This Craftsman Kitchen

This Craftsman kitchen boasts an impressive arched wood ceiling that adds warmth and character to the space. The spacious island with its natural wood finish anchors the room and is paired with elegant pendant lighting. White shaker cabinets and a subway tile backsplash create a clean, classic look, while the unique range hood becomes a standout focal point.
Experience the Open Layout with That Stunning Wood Ceiling

This Craftsman-inspired space boasts an impressive arched wood ceiling that seamlessly stretches over both kitchen and living areas, emphasizing its open-concept design. The living room is highlighted by a classic brick fireplace surrounded by custom wooden shelves, offering a warm, elegant touch. Large glass doors flood the area with light, providing a smooth transition to the outdoor view, creating a perfect blend of indoor and outdoor living.
Unmissable Arched Ceiling Accents in This Open-Concept Living Space

This Craftsman-style living area seamlessly integrates a striking arched wooden ceiling that unifies both kitchen and living spaces. Elegant, neutral furnishings fill the room, anchored by a patterned rug, while expansive windows dressed with soft curtains invite abundant natural light. The kitchen, complete with a range hood and sleek countertops, is thoughtfully designed, providing a perfect backdrop for entertaining.
Check Out That Ceiling Fan in This Classy Bedroom Retreat

This sophisticated bedroom features a rustic wood floor contrasted by plush textiles on the bed and a patterned rug, creating a warm and inviting atmosphere. A striking ceiling fan draws the eye upwards, complementing the room’s high ceilings and modern pendant lighting. Natural light floods through sheer drapes, highlighting the greenery and artful decor that enhance the tranquil space.
Source: Garrell Associates – Plan 22073






