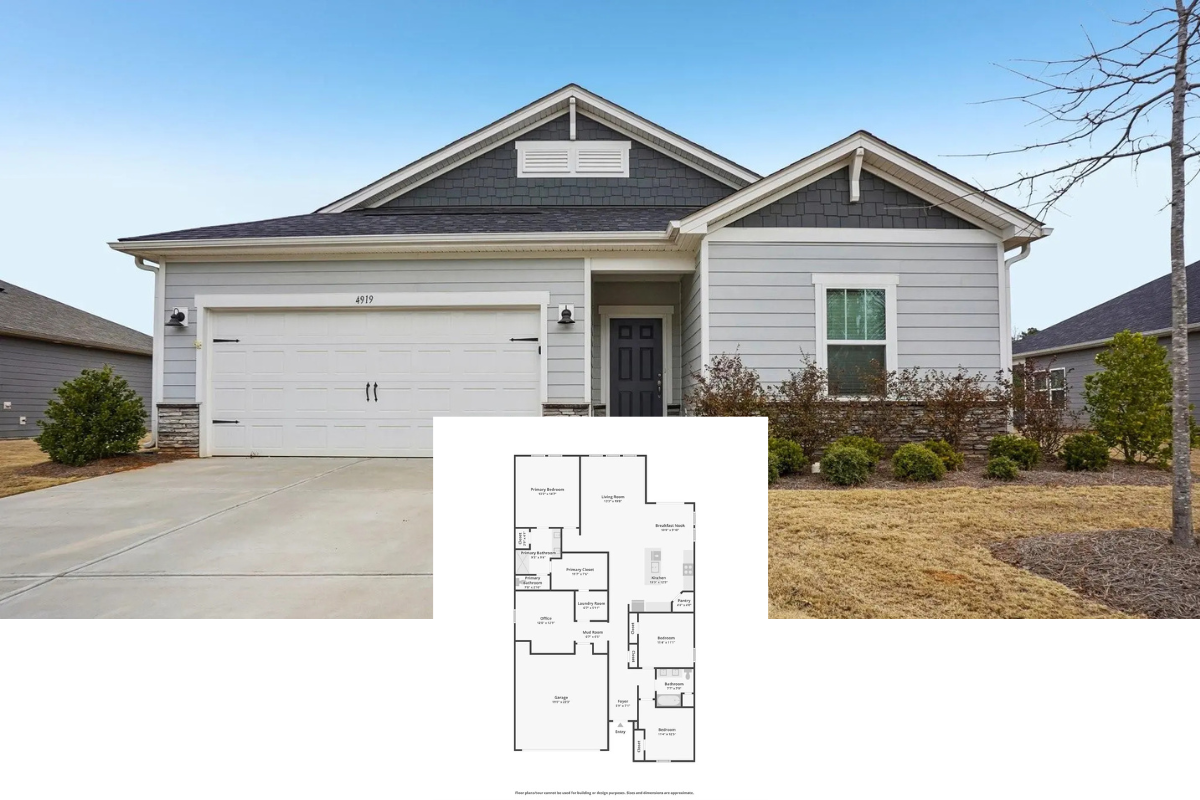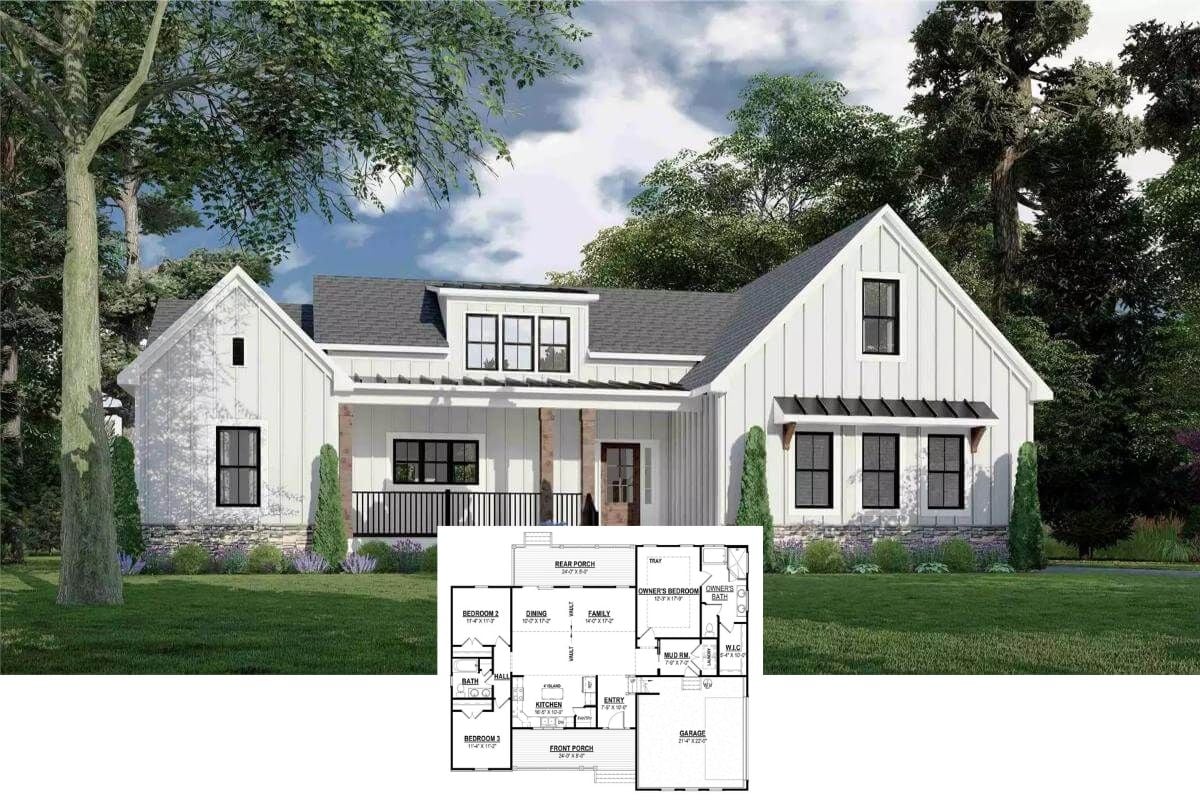Discover the beauty of this Craftsman-style home, featuring a thoughtfully designed 1,410-square-foot layout with three bedrooms and two bathrooms. The inviting classic front porch, with its crisp white columns and wooden steps, welcomes visitors with its warm embrace. Nestled in lush greenery, the house complements its serene suburban setting, making it a picturesque haven of comfort and charm.
Craftsman Charm Meets Simplicity with a Classic Front Porch

This house perfectly embodies the Craftsman architectural style, which emphasizes simplicity, handcrafted elements, and harmonious natural integration. It features hallmark characteristics such as a gabled roof and board-and-batten siding, which enhance its visual appeal and timeless and enduring charm. This picturesque residence is a beacon of tranquil living, elegantly melding traditional design with a modern approach to space utilization.
Check Out the Efficient Layout of This Main Floor Plan

This floor plan reveals a thoughtful arrangement that maximizes space and functionality in a Craftsman-style home. The open concept connects the kitchen to the dining and living areas, while the primary bedroom is tucked away for privacy. A generous porch and deck extend the living space outdoors, perfect for enjoying the surrounding greenery.
Explore the Efficient Layout: Bedrooms and Spacious Attic on the Upper Floor

This upper floor plan highlights the practical design of this Craftsman-style home, featuring two well-sized bedrooms and a shared bath. Notice the vaulted ceilings in the attic, providing additional space that can be tailored for storage or a cozy retreat. The arrangement prioritizes functionality and privacy, with easy access to the porch, allowing seamless indoor-outdoor living.
Discover the Versatility of the Basement Flex Room

This basement floor plan showcases functional spaces, including a spacious family room for gatherings or relaxation. The versatile flex room can also be used as a home office or guest bedroom. The plan is smartly designed and includes ample storage and utility areas, all enhanced by the high 9-foot ceilings.
Source: Architectural Designs – Plan 300071FNK
Notice the Complementary Blend of Board-and-Batten and Lap Siding

This charming home beautifully combines craftsman elements with its blend of board-and-batten and lap siding. The welcoming front porch, accented by wooden posts, extends an invitation to enjoy the peaceful setting. Framed by vibrant autumn foliage and well-manicured shrubbery, it embodies a serene suburban retreat.
Side Perspective: Highlighting Classic Gable and Clean Lines

This side view emphasizes the craftsman style with its classic gabled roof and vertical board-and-batten siding. Subtle landscaping enhances the home’s clean architecture, framed by autumn’s vibrant colors. The modest side porch adds a touch of charm and offers a glimpse of its inviting exterior design.
Notice the Crisp Board-and-Batten Siding on This Side Angle

This craftsman-style home showcases clean lines and a classic board-and-batten facade, emphasizing simplicity and elegance. The side angle reveals a well-proportioned structure, with neatly trimmed hedges enhancing the home’s charm. The wood-paneled steps leading to the side porch invite you to explore the serene outdoor space.
Notice the Multi-Level Decking Enhancing This Craftsman Exterior

This side view of the craftsman-style home highlights its practical, multi-level design with crisp board-and-batten siding. The elevated deck seamlessly extends the living space, inviting outdoor gatherings with views of the surrounding autumn foliage. The simple yet effective architecture emphasizes functionality and connection to the lush landscape.
Multi-Level Design Blending Seamlessly with Nature’s Backdrop

This image highlights the craftsman home’s clever use of levels, perfectly integrating with the sloped terrain. The board-and-batten siding complements the tranquil gray palette, accentuating the home’s clean lines and gabled roof. Framed by vibrant autumn foliage, the structure’s side porch connects to the lush surroundings.
Spot the Seamless Transition from Dining to Living Space

This open-concept space elegantly merges the dining and living areas, creating a cohesive environment for relaxation and entertaining. Large windows flood the room with natural light, highlighting the minimalist furnishings and crisp lines. The wooden floors and contemporary furniture add warmth, while the simple light fixture nods to modern simplicity.
Effortless Flow in This Open Kitchen and Dining Space

This kitchen embraces a seamless open concept, perfectly integrating the dining area with modern design elements. Clean white cabinetry contrasts the warm wood floors, creating a fresh and welcoming atmosphere—natural light floods through the expansive windows, highlighting the sleek lines and minimalist decor.
Minimalist Bedroom with a Striking Canopy Bed Frame

This bedroom embraces simplicity with its minimalist design, featuring a bold black canopy bed frame as the focal point. Large windows bathe the room in natural light and offer views of the autumn foliage outside. Soft, neutral tones on the bedding and rug complement the warm wooden floors, creating a serene and inviting atmosphere.
Wow, Check Out the Double Vanity and Framed Mirrors in This Bathroom

This bathroom features a sleek double vanity, offering ample space for morning routines. The dark-framed mirrors contrast against the light walls, enhancing the room’s crisp aesthetic—natural light filters through the window, creating a refreshing glimpse of the outside greenery
Check Out the Classic Wooden Bed Frame in This Bright Bedroom

This bedroom follows a simple yet elegant design with a sturdy wooden bed frame as its centerpiece, evoking craftsman style. Large windows fill the space with natural light, showcasing the vibrant autumn colors outside. The walls’ neutral palette and soft bedding invite relaxation, while the natural wood floors and ceiling fans add warmth and comfort.
Source: Architectural Designs – Plan 300071FNK






